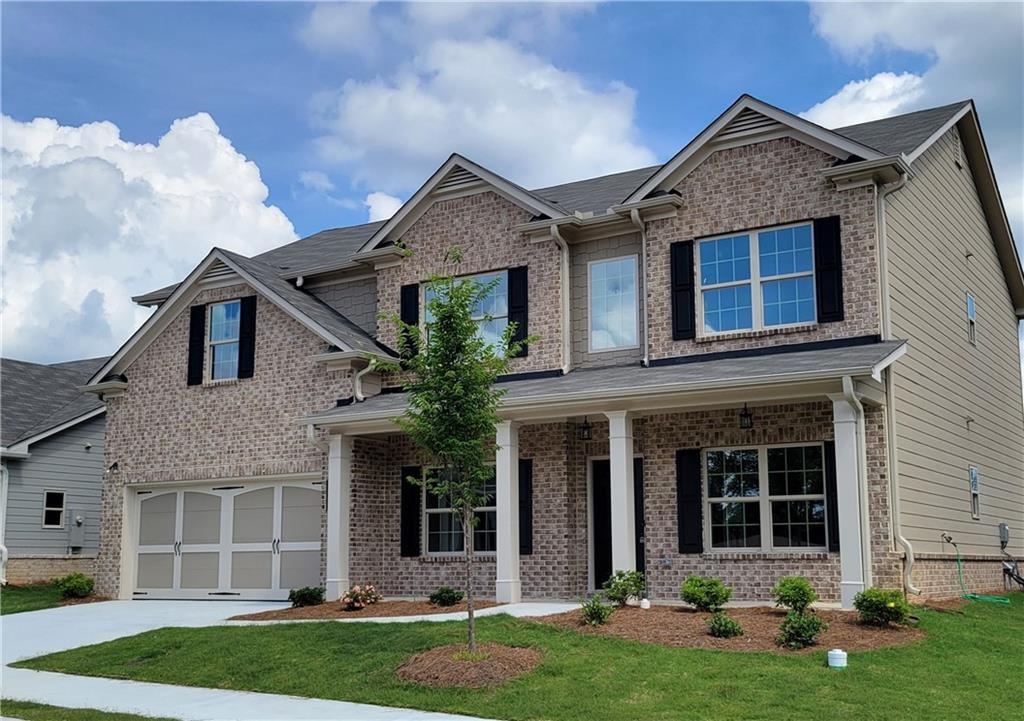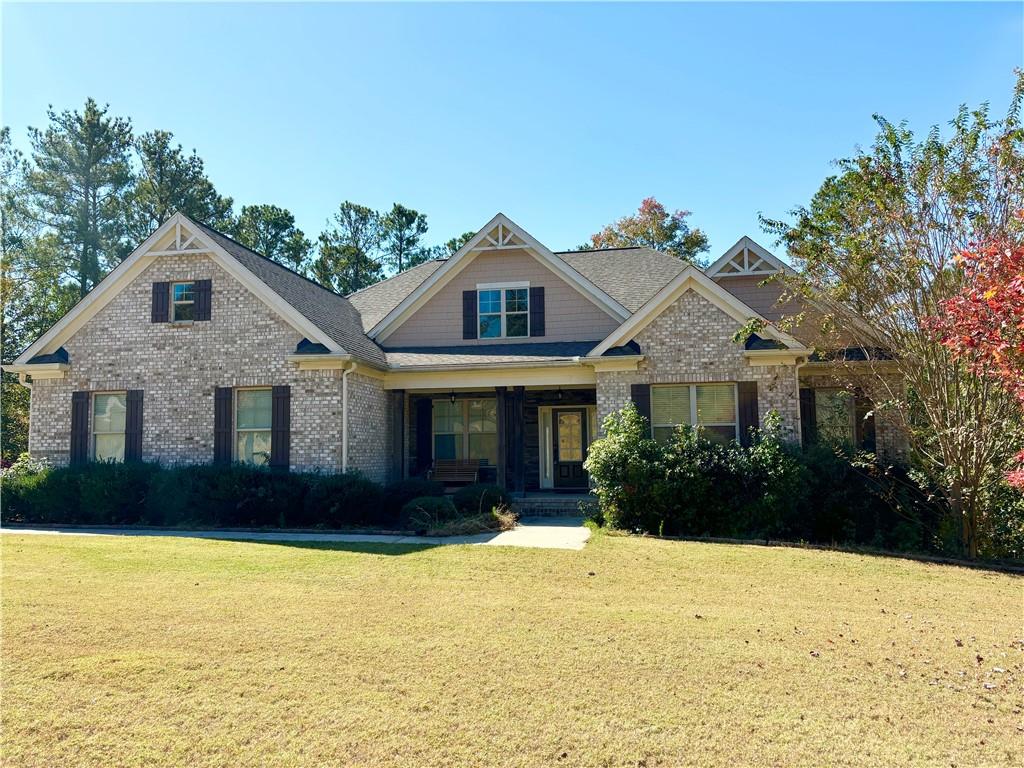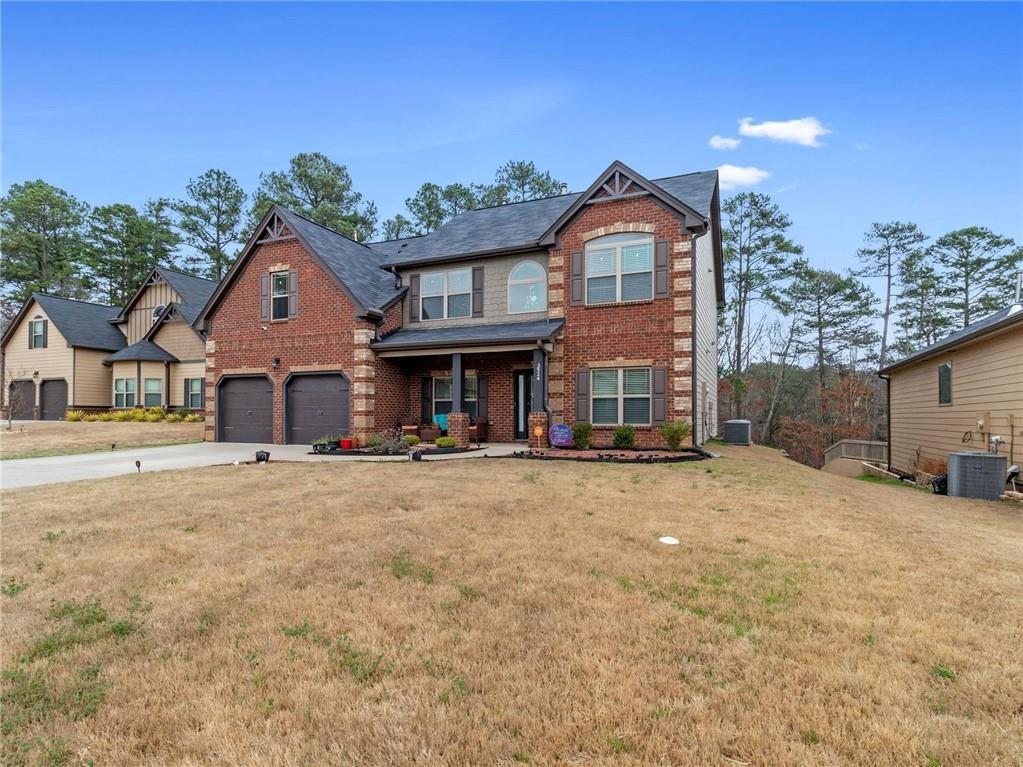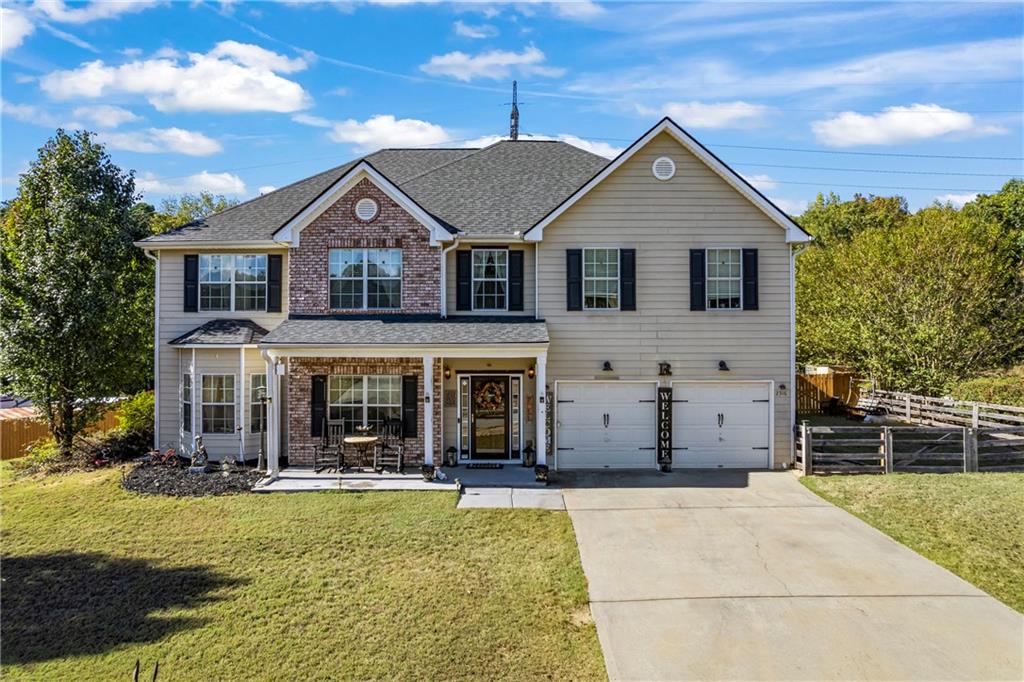Viewing Listing MLS# 410742574
Loganville, GA 30052
- 5Beds
- 3Full Baths
- 1Half Baths
- N/A SqFt
- 2024Year Built
- 0.00Acres
- MLS# 410742574
- Residential
- Single Family Residence
- Active
- Approx Time on Market1 day
- AreaN/A
- CountyGwinnett - GA
- Subdivision Stephens Landing
Overview
Welcome to Stephens Landing. The Denmark plan features four bedrooms, two and a half bathrooms, and a three-car side entry garage. This design harmoniously combines ample space with stylish elements, providing endless opportunities for personalization. The home is equipped with energy-efficient LED lighting throughout. Upon entering, you are greeted by a spacious foyer that opens into a family room, complete with an electric fireplace that enhances both the aesthetic appeal and the comfort of the space. The modern galley-style kitchen is filled with natural light and includes a cozy breakfast area, an extended island bar with an under-mount stainless steel sink, granite countertops, stainless steel appliances, a pantry, and abundant cabinet space. The upper level boasts generously sized secondary bedrooms situated near a full bathroom and a spacious loft. The Owner's suite is a perfect retreat, featuring a luxurious bathroom with a separate shower, a glass shower door, and a separate tub surrounded by tile, ensuring a relaxing experience. The laundry room is conveniently located on the upper level. The time is Now to get in before the Spring Rush! Great Value, Great Location and Great Time to take advantage of the Builder's $15K Incentives with approved lenders. Ask about the 100% Financing Program (limited offer!). *STOCK PHOTOS
Association Fees / Info
Hoa: Yes
Hoa Fees Frequency: Annually
Hoa Fees: 875
Community Features: Homeowners Assoc, Near Schools, Near Shopping, Sidewalks, Street Lights
Hoa Fees Frequency: Annually
Bathroom Info
Main Bathroom Level: 1
Halfbaths: 1
Total Baths: 4.00
Fullbaths: 3
Room Bedroom Features: Oversized Master, Roommate Floor Plan
Bedroom Info
Beds: 5
Building Info
Habitable Residence: No
Business Info
Equipment: None
Exterior Features
Fence: None
Patio and Porch: Covered, Patio
Exterior Features: Lighting, Private Entrance, Private Yard, Rain Gutters
Road Surface Type: Paved
Pool Private: No
County: Gwinnett - GA
Acres: 0.00
Pool Desc: None
Fees / Restrictions
Financial
Original Price: $492,650
Owner Financing: No
Garage / Parking
Parking Features: Attached, Driveway, Garage, Garage Door Opener, Garage Faces Side, Kitchen Level, Level Driveway
Green / Env Info
Green Energy Generation: None
Handicap
Accessibility Features: Accessible Entrance
Interior Features
Security Ftr: Smoke Detector(s)
Fireplace Features: Family Room
Levels: Two
Appliances: Dishwasher, Disposal, Electric Range, Microwave, Refrigerator, Self Cleaning Oven
Laundry Features: In Hall, Laundry Room
Interior Features: Crown Molding, Double Vanity, Entrance Foyer 2 Story, High Ceilings 9 ft Main, High Ceilings 9 ft Upper, Recessed Lighting, Tray Ceiling(s), Walk-In Closet(s)
Flooring: Carpet, Luxury Vinyl, Other
Spa Features: None
Lot Info
Lot Size Source: Not Available
Lot Features: Back Yard, Corner Lot, Front Yard, Landscaped, Level
Misc
Property Attached: No
Home Warranty: Yes
Open House
Other
Other Structures: None
Property Info
Construction Materials: Brick, Concrete, Frame
Year Built: 2,024
Property Condition: New Construction
Roof: Composition
Property Type: Residential Detached
Style: Contemporary, Modern, Traditional
Rental Info
Land Lease: No
Room Info
Kitchen Features: Breakfast Room, Cabinets White, Kitchen Island, Pantry, Stone Counters, View to Family Room
Room Master Bathroom Features: Double Vanity,Separate Tub/Shower
Room Dining Room Features: Open Concept,Separate Dining Room
Special Features
Green Features: Appliances
Special Listing Conditions: None
Special Circumstances: None
Sqft Info
Building Area Total: 2752
Building Area Source: Builder
Tax Info
Tax Year: 2,024
Tax Parcel Letter: 06
Unit Info
Utilities / Hvac
Cool System: Ceiling Fan(s), Central Air
Electric: 110 Volts, 220 Volts
Heating: Central
Utilities: Cable Available, Electricity Available, Natural Gas Available, Sewer Available, Underground Utilities
Sewer: Public Sewer
Waterfront / Water
Water Body Name: None
Water Source: Public
Waterfront Features: None
Directions
Take Hwy 78 east and take a right on Rosebud rd. Follow Rosebud till you reach Stephens rd. on your left and Stephens landing will be on you left!Listing Provided courtesy of Direct Residential Realty, Llc

 MLS# 410741799
MLS# 410741799 


