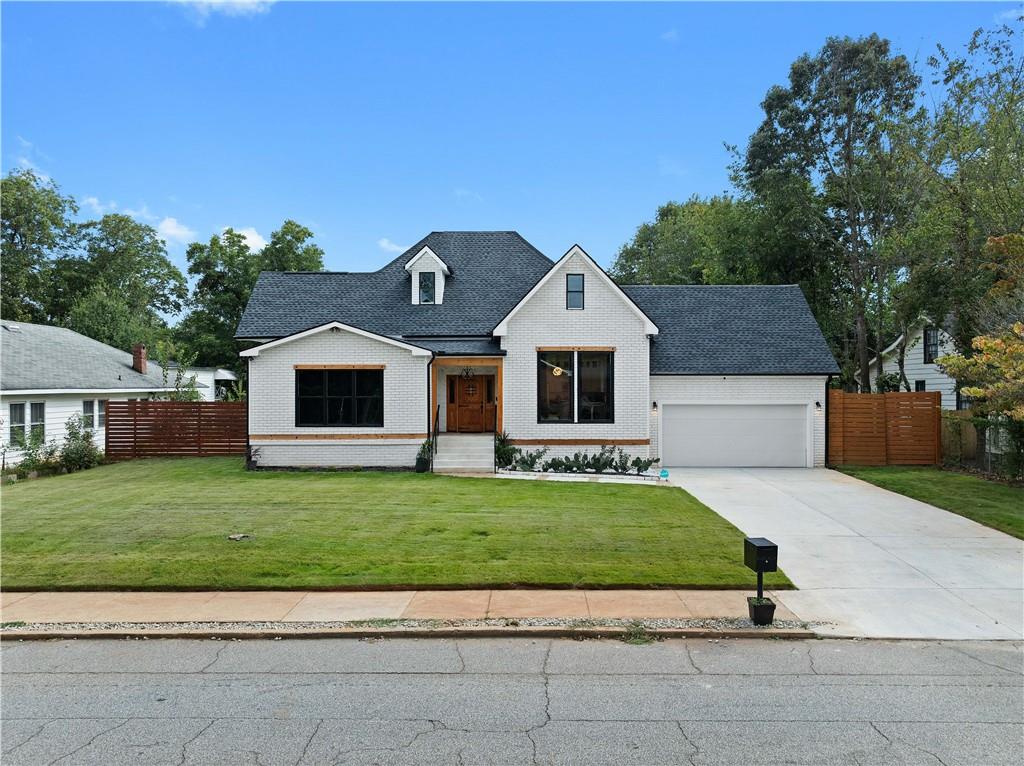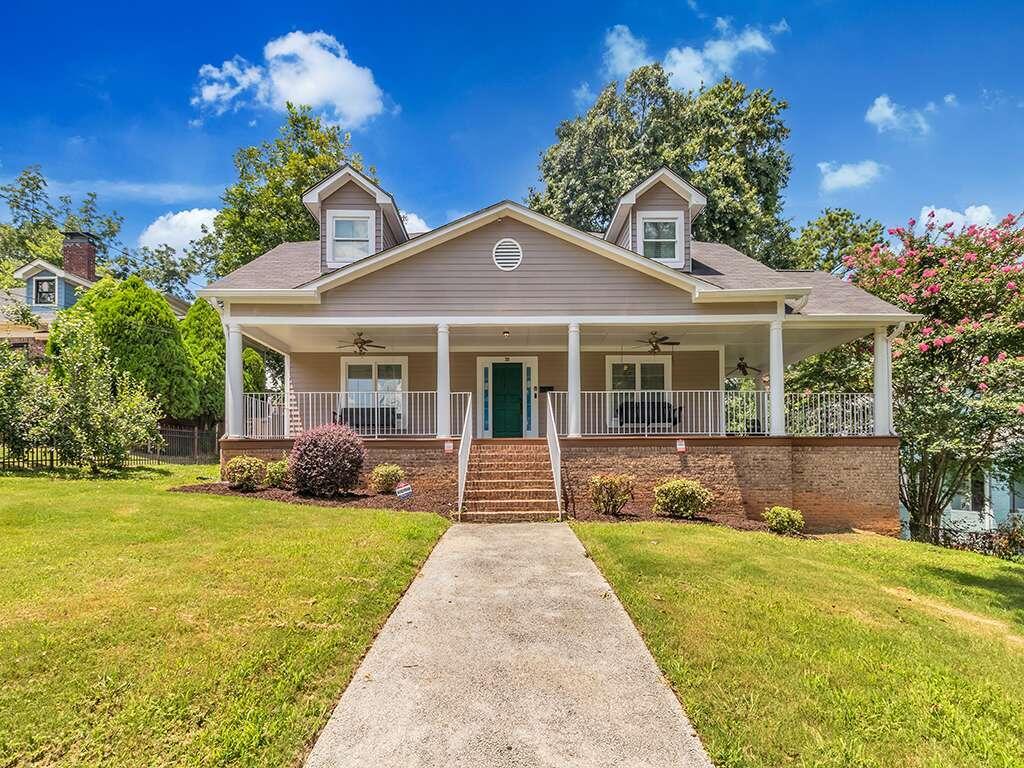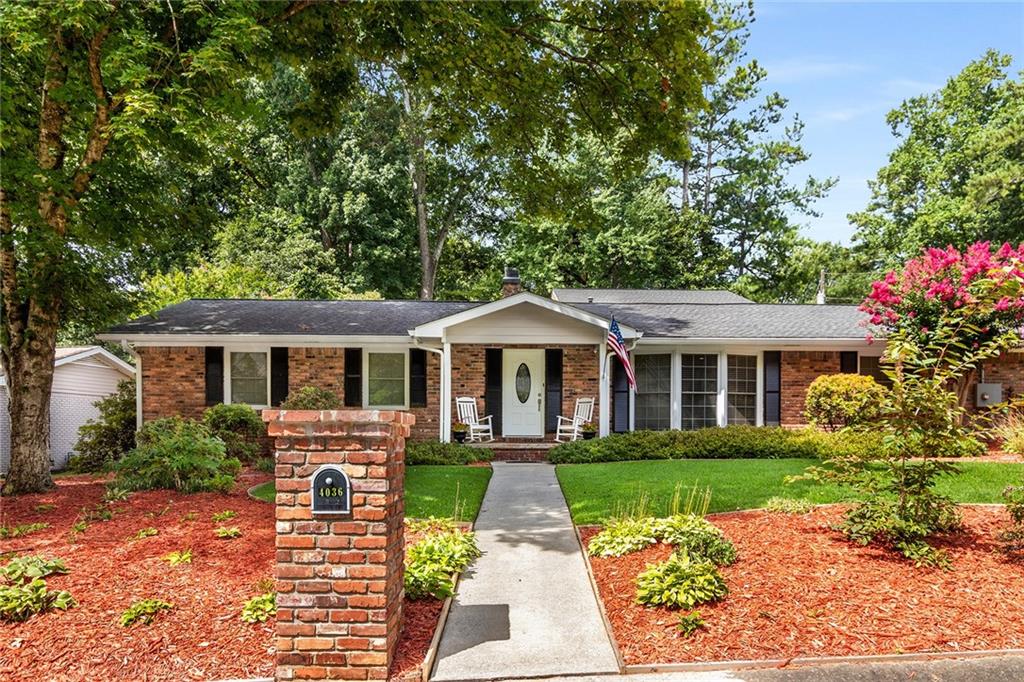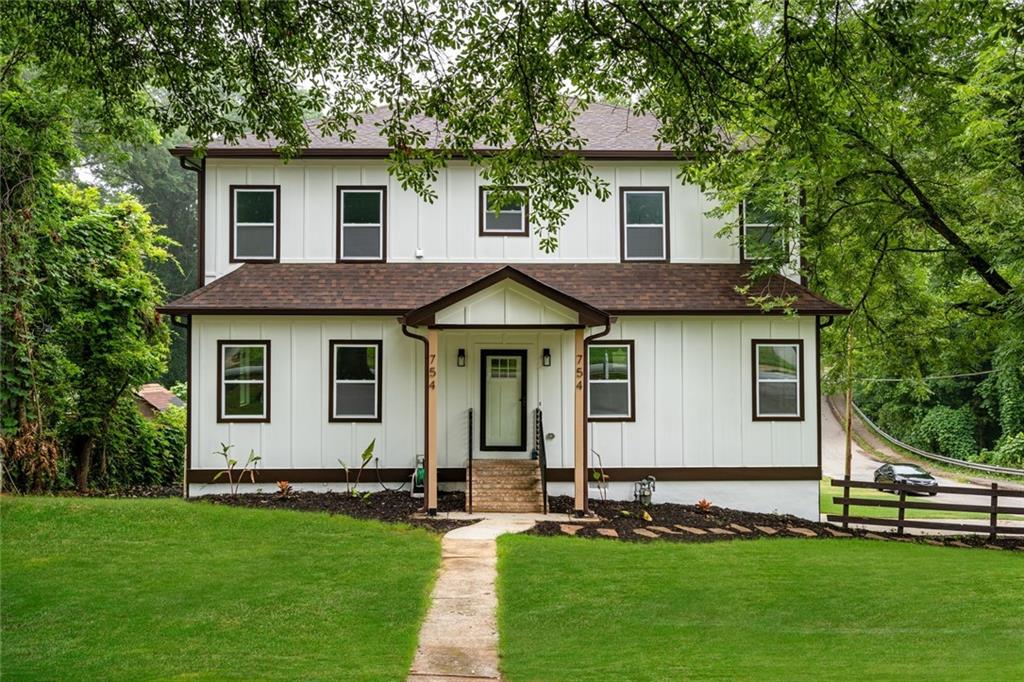Viewing Listing MLS# 404797936
Atlanta, GA 30329
- 5Beds
- 3Full Baths
- 1Half Baths
- N/A SqFt
- 1966Year Built
- 0.60Acres
- MLS# 404797936
- Residential
- Single Family Residence
- Active
- Approx Time on Market17 days
- AreaN/A
- CountyDekalb - GA
- Subdivision Biltmore Estates
Overview
Attention all Mid-century Modern enthusiasts! An original mid-century modern classic! On the market for the first time, is the family residence. A time capsule of Benjamin Hirsch's work. His personal home showcases modern design and functionality. Benjamin Hirsch is known to have designed over 100 homes, primarily in the mid-century modern style, along with several synagogues throughout the Atlanta area. His work in both residential and religious architecture reflects his commitment to functional design and community engagement, making a significant impact on the architectural landscape of the region and beyond. Nestled in a quiet neighborhood and situated among other mid-century modern homes. The design is a subtle in the front done in cedar siding and the back is walls of glass in the sunken living room, perfectly perched on the lot to capture the beauty of the outdoors. It harmoniously blends sleek lines and organic forms, showcasing the best of mid-century design. As you step inside, you're greeted by an open-concept living space drenched in natural light, thanks to floor-to-ceiling windows that invite the outside in. The spacious sunken living room sets the tone featuring 17 foot ceilings and is central to the home. Benjamin's study and library overlook the living room and represent a time capsule of his work. The kitchen and dining room seamlessly work together and have a walk out patio. The finished sunroom is another excellent entertaining space or morning coffee. There are four additional secondary bedrooms. The house is original in style and perfect for someone wanting authentic mid-century modern design. Step outside to discover multiple decks, ideal for entertaining or enjoying peaceful moments in nature. On the terrace level is a game room and doors that open to the deck. The house has a generator and the systems are in excellent condition. Located just minutes from vibrant Atlanta dining, shopping, and cultural attractions, this property is a rare find that captures the essence of mid-century modern living.
Association Fees / Info
Hoa: No
Community Features: Near Schools, Near Shopping
Bathroom Info
Main Bathroom Level: 2
Halfbaths: 1
Total Baths: 4.00
Fullbaths: 3
Room Bedroom Features: Master on Main
Bedroom Info
Beds: 5
Building Info
Habitable Residence: No
Business Info
Equipment: Generator, Intercom
Exterior Features
Fence: None
Patio and Porch: Covered, Deck, Glass Enclosed, Rear Porch
Exterior Features: Balcony
Road Surface Type: Concrete
Pool Private: No
County: Dekalb - GA
Acres: 0.60
Pool Desc: None
Fees / Restrictions
Financial
Original Price: $775,000
Owner Financing: No
Garage / Parking
Parking Features: Driveway, Kitchen Level, Parking Pad
Green / Env Info
Green Energy Generation: None
Handicap
Accessibility Features: None
Interior Features
Security Ftr: Security System Owned
Fireplace Features: None
Levels: Three Or More
Appliances: Dishwasher, Double Oven
Laundry Features: In Hall
Interior Features: High Ceilings 10 ft Main, Recessed Lighting
Flooring: Parquet, Wood, Other
Spa Features: None
Lot Info
Lot Size Source: Public Records
Lot Features: Front Yard, Wooded
Lot Size: 238 x 130
Misc
Property Attached: No
Home Warranty: No
Open House
Other
Other Structures: None
Property Info
Construction Materials: Cedar
Year Built: 1,966
Property Condition: Resale
Roof: Other
Property Type: Residential Detached
Style: Mid-Century Modern, Modern
Rental Info
Land Lease: No
Room Info
Kitchen Features: Breakfast Room, Eat-in Kitchen
Room Master Bathroom Features: Other
Room Dining Room Features: Separate Dining Room
Special Features
Green Features: None
Special Listing Conditions: None
Special Circumstances: None
Sqft Info
Building Area Total: 4154
Building Area Source: Appraiser
Tax Info
Tax Amount Annual: 1544
Tax Year: 2,023
Tax Parcel Letter: 18-106-10-005
Unit Info
Utilities / Hvac
Cool System: Central Air, Zoned
Electric: 220 Volts, Generator
Heating: Central, Heat Pump, Zoned
Utilities: Cable Available, Electricity Available, Phone Available, Sewer Available, Water Available
Sewer: Public Sewer
Waterfront / Water
Water Body Name: None
Water Source: Public
Waterfront Features: None
Directions
North Druid Hills, Briarcliff to Stephens to Burton Drive.Listing Provided courtesy of Coldwell Banker Realty
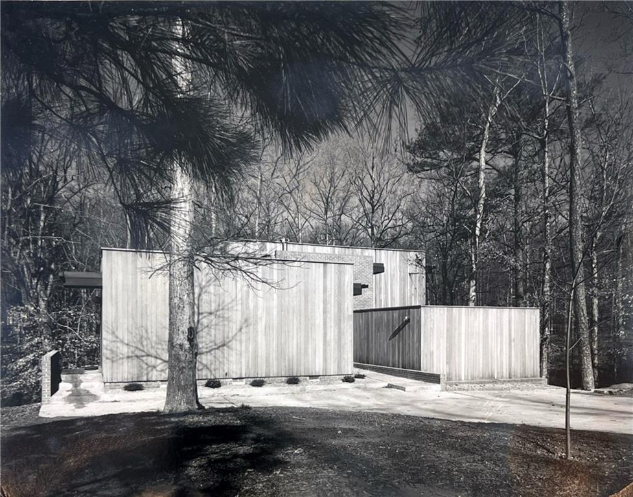
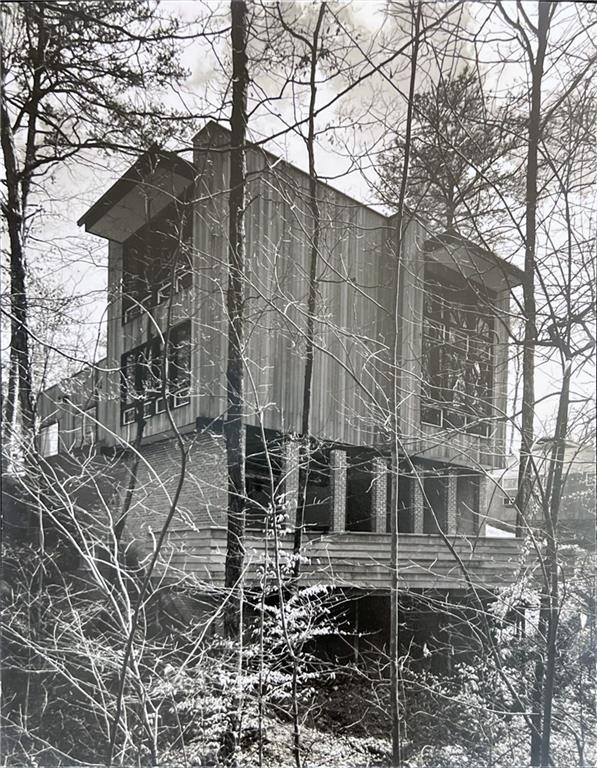
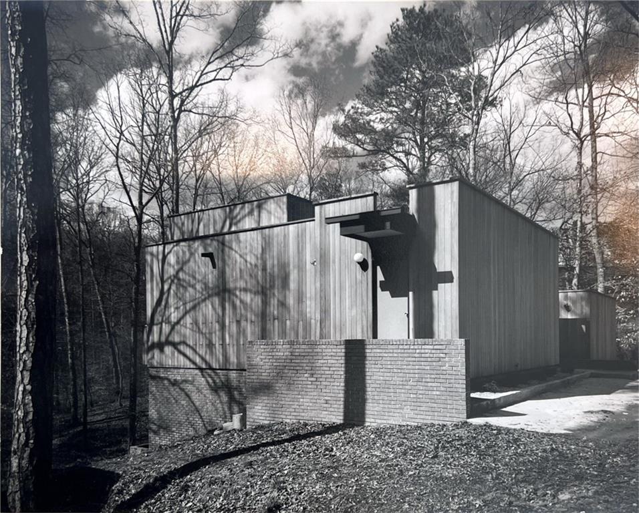
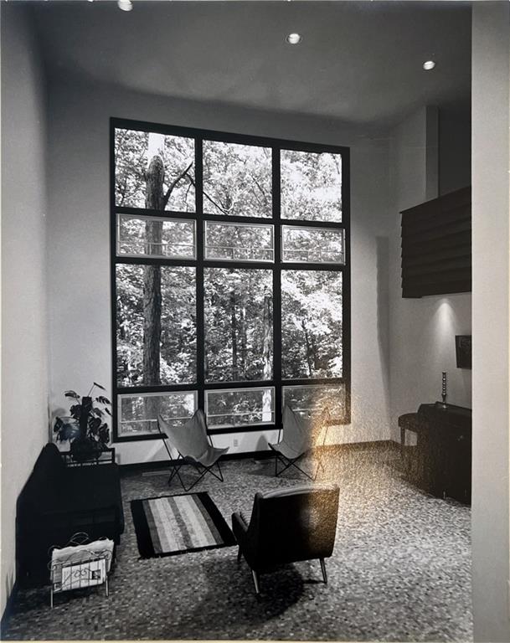
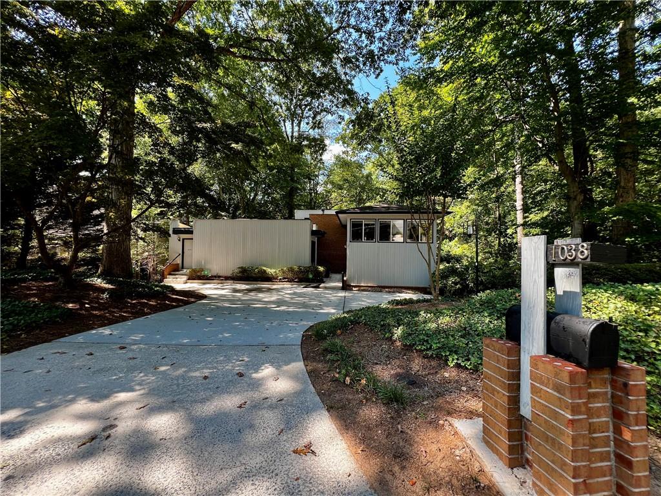
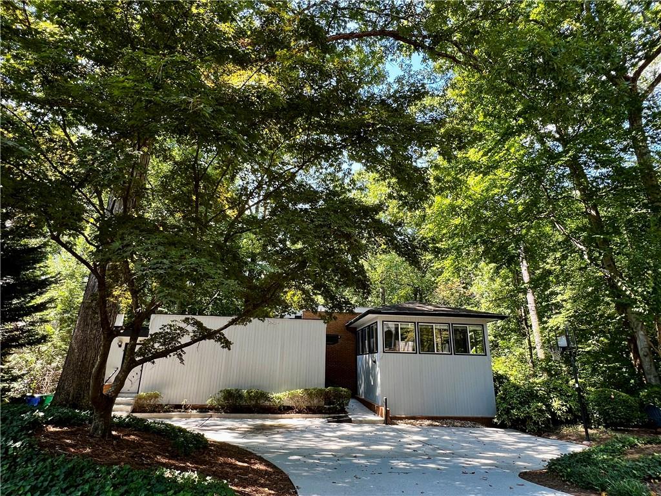
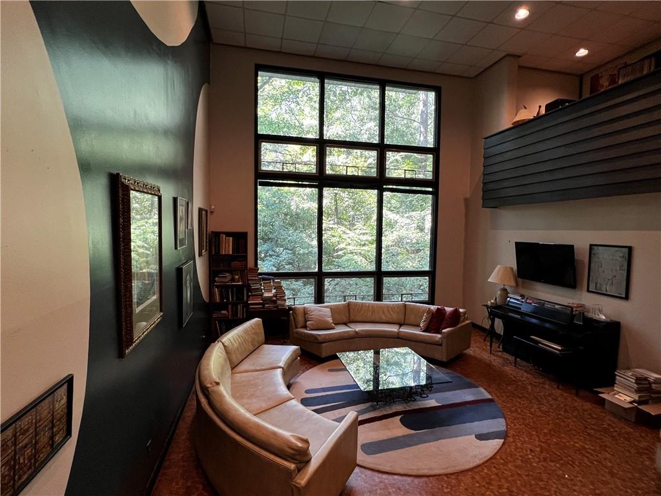
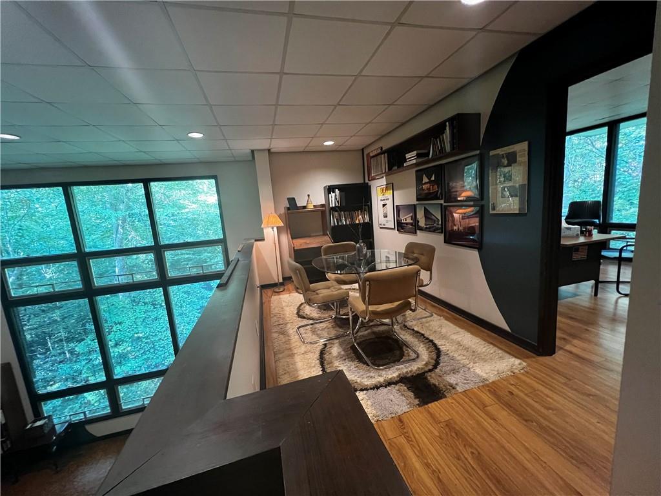
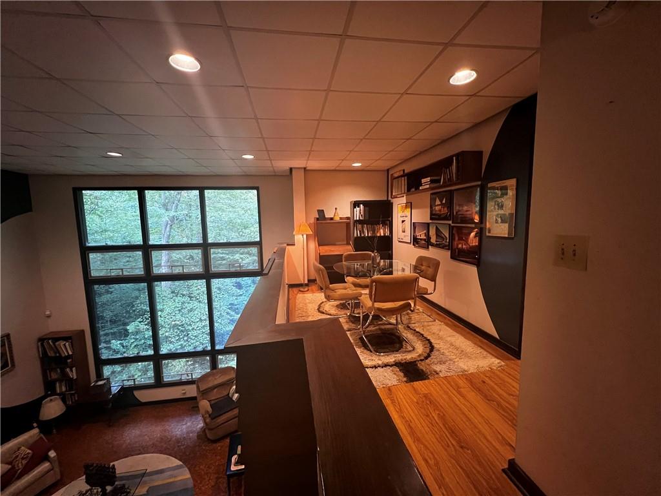
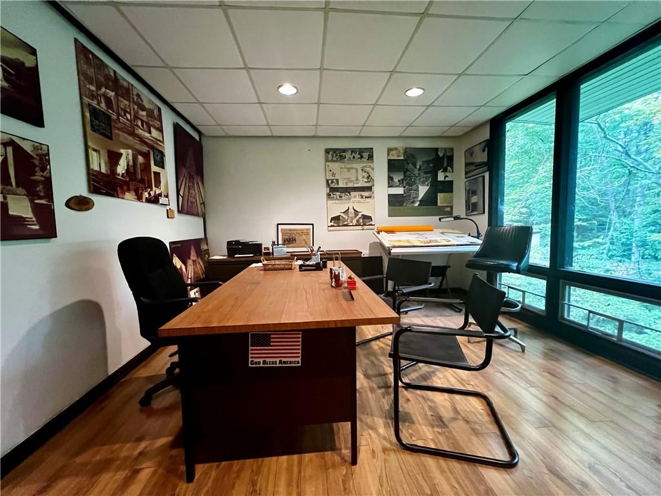
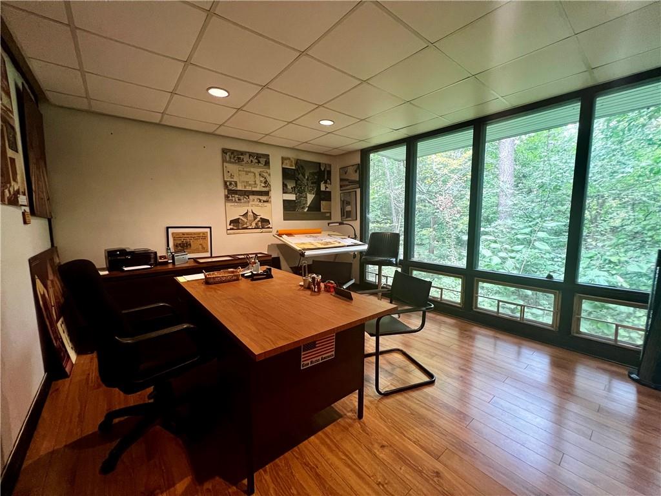
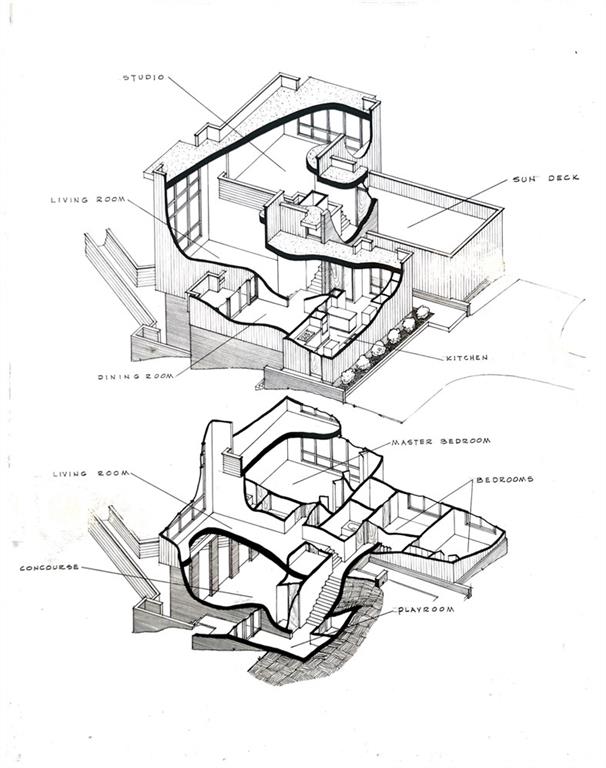
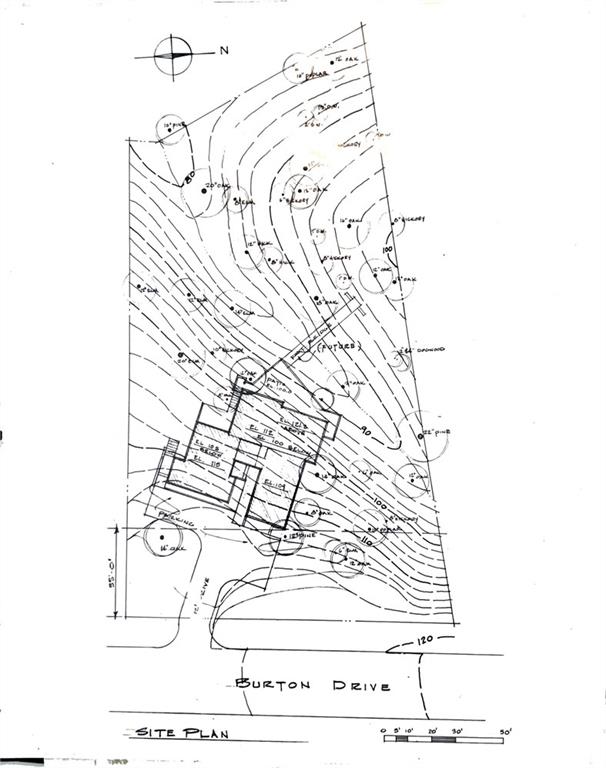
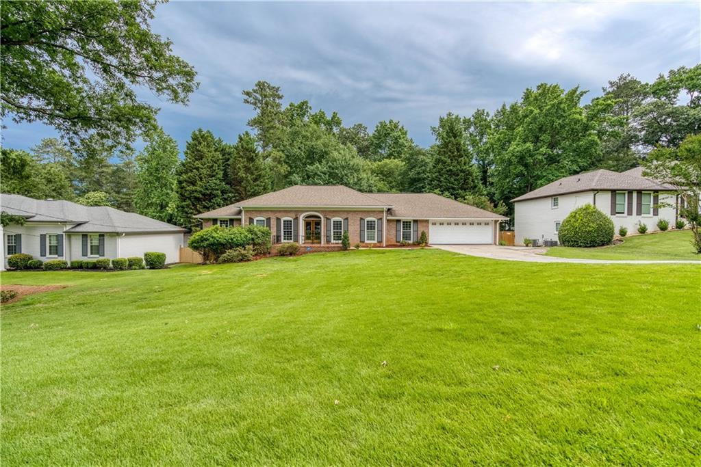
 MLS# 405969997
MLS# 405969997 