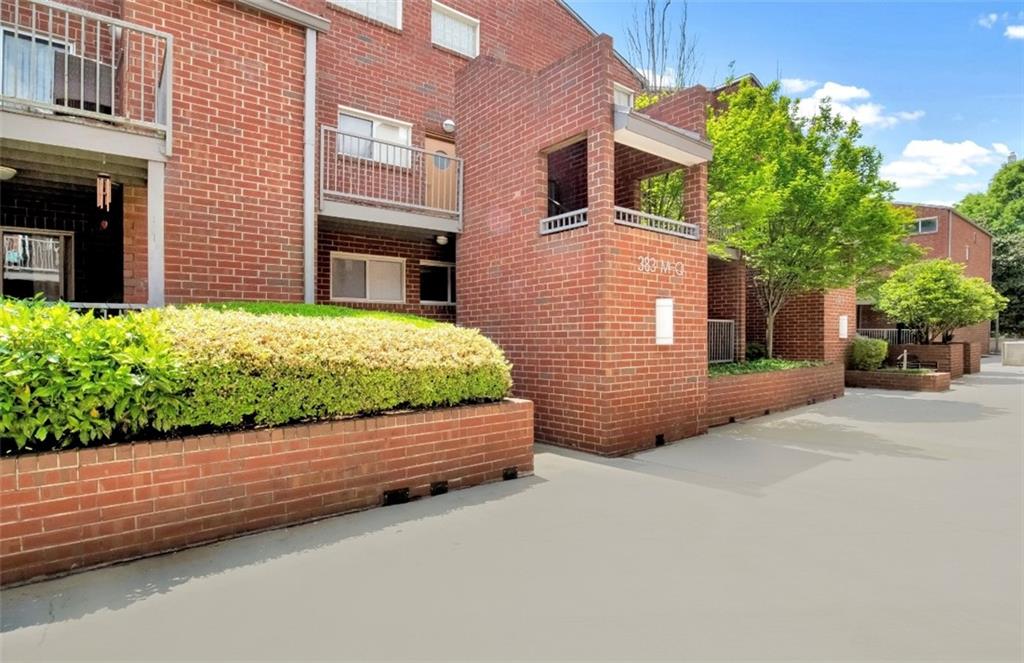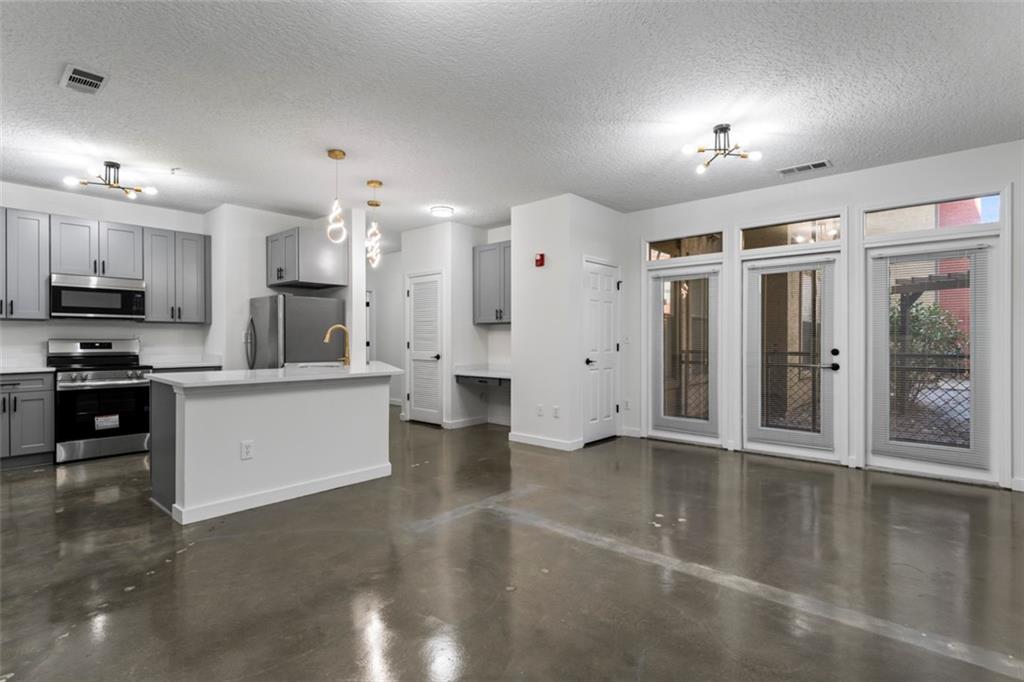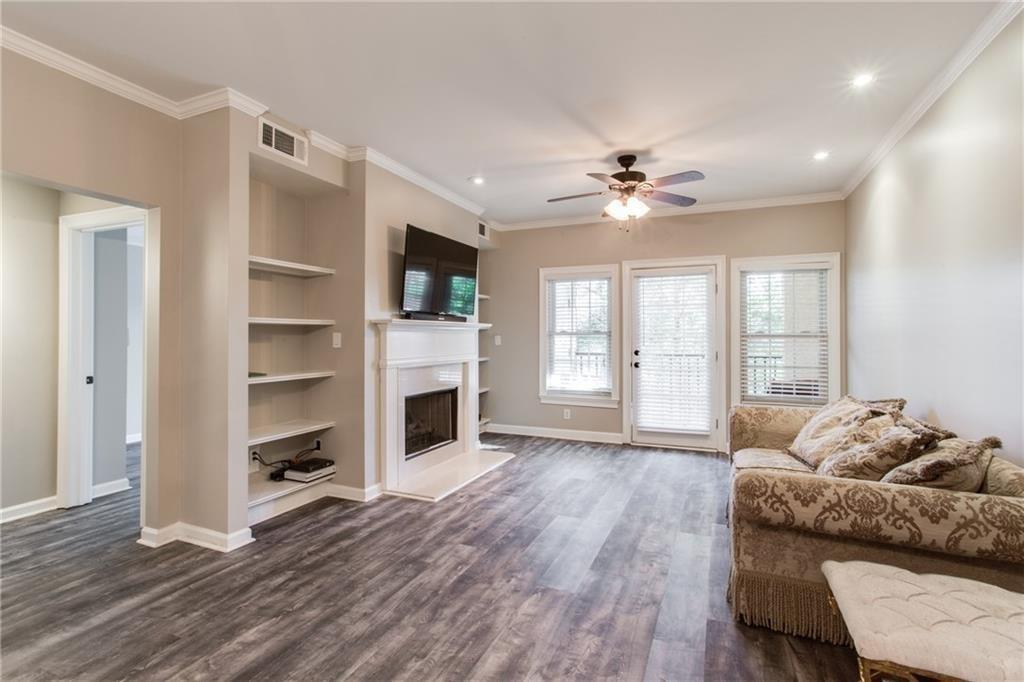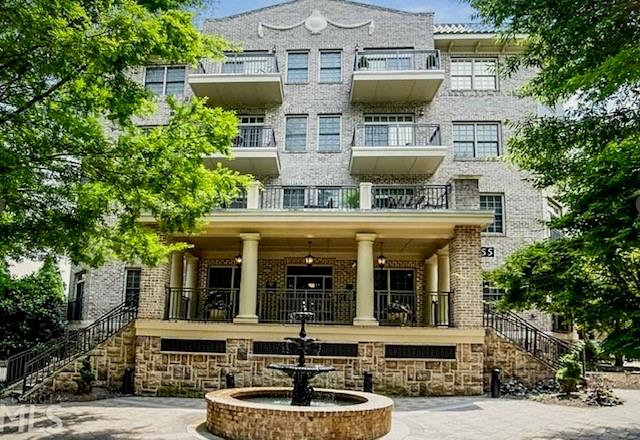Viewing Listing MLS# 404576585
Atlanta, GA 30326
- 1Beds
- 1Full Baths
- N/AHalf Baths
- N/A SqFt
- 2020Year Built
- 0.00Acres
- MLS# 404576585
- Residential
- Condominium
- Active
- Approx Time on Market2 months,
- AreaN/A
- CountyFulton - GA
- Subdivision Grandview
Overview
NEW PRICE! Best Value in Buckhead! Buckhead condo with CITY VIEWS! Located in the heart of Buckhead! Open floor plan featuring floor-to ceiling windows, private balcony, upgraded hardwood flooring throughout, freshly painted, custom privacy shades, all new remodeled bathroom with Quartz Vanity. Spacious kitchen features upgraded Samsung Stainless Steel appliance package and BOSCH dishwasher, upgraded quartz countertops, eat-in breakfast bar, with views to the main living area. Unwind in the Primary bedroom with sliding-glass doors leading out to your private balcony, 42' flat screen TV included, and walk-in closet. BOSCH stackable washer/dryer included. 1 Assigned Garage parking space and Sought after Private storage unit included. Complimentary visitor parking - The Grandview offers sleek resort style amenities: Cardio and Weight room, Onsite electric car charging stations, pool, hot tub and sauna, outdoor grilling area with 3 grills, 18-seat theater room, business center, club room and library. Building offers 24-hour concierge with gated entrance, gated parking and complementary visitor parking. Water/Sewer is included with HOA. Conveniently located next to Marie Sims Park - perfect for afternoon stroll or walking pets and adjacent to Path-400, 2 blocks from Lenox MARTA Gold Line, Lenox Mall, Phipps Plaza, the new Nobu Hotel, Lifetime Fitness, and myriad fine dining and shopping opportunities. Your uncompromised lock-and-leave life awaits at The Grandview.
Association Fees / Info
Hoa: Yes
Hoa Fees Frequency: Monthly
Hoa Fees: 494
Community Features: Barbecue, Clubhouse, Concierge, Dog Park, Fitness Center, Gated, Homeowners Assoc, Near Beltline, Near Public Transport, Near Shopping, Pool, Spa/Hot Tub
Association Fee Includes: Door person, Insurance, Maintenance Grounds, Maintenance Structure, Pest Control, Reserve Fund, Sewer, Swim, Termite, Trash, Water
Bathroom Info
Main Bathroom Level: 1
Total Baths: 1.00
Fullbaths: 1
Room Bedroom Features: Master on Main, Oversized Master
Bedroom Info
Beds: 1
Building Info
Habitable Residence: No
Business Info
Equipment: None
Exterior Features
Fence: None
Patio and Porch: Covered, Deck, Patio
Exterior Features: Balcony, Storage
Road Surface Type: Asphalt, Paved
Pool Private: No
County: Fulton - GA
Acres: 0.00
Pool Desc: None
Fees / Restrictions
Financial
Original Price: $269,900
Owner Financing: No
Garage / Parking
Parking Features: Assigned, Covered, Deeded, Garage, Garage Door Opener, Garage Faces Front
Green / Env Info
Green Energy Generation: None
Handicap
Accessibility Features: Central Living Area, Accessible Electrical and Environmental Controls, Accessible Washer/Dryer
Interior Features
Security Ftr: Fire Alarm, Fire Sprinkler System, Key Card Entry, Secured Garage/Parking, Security Gate, Smoke Detector(s)
Fireplace Features: None
Levels: One
Appliances: Dishwasher, Disposal, Dryer, Electric Range, Electric Water Heater, ENERGY STAR Qualified Appliances, Microwave, Refrigerator, Self Cleaning Oven, Washer
Laundry Features: Electric Dryer Hookup, In Hall, Laundry Room, Main Level
Interior Features: Entrance Foyer, High Ceilings 9 ft Main, High Speed Internet, Low Flow Plumbing Fixtures, Recessed Lighting, Walk-In Closet(s)
Flooring: Ceramic Tile, Hardwood, Tile
Spa Features: Community
Lot Info
Lot Size Source: Not Available
Lot Features: Landscaped
Misc
Property Attached: Yes
Home Warranty: No
Open House
Other
Other Structures: None
Property Info
Construction Materials: Other
Year Built: 2,020
Property Condition: Updated/Remodeled
Roof: Other
Property Type: Residential Attached
Style: Contemporary, High Rise (6 or more stories), Traditional
Rental Info
Land Lease: No
Room Info
Kitchen Features: Breakfast Bar, Breakfast Room, Cabinets Stain, Stone Counters, View to Family Room
Room Master Bathroom Features: Bidet,Tub/Shower Combo
Room Dining Room Features: Open Concept
Special Features
Green Features: Appliances, Thermostat, Windows
Special Listing Conditions: None
Special Circumstances: None
Sqft Info
Building Area Total: 750
Building Area Source: Builder
Tax Info
Tax Amount Annual: 1750
Tax Year: 2,024
Tax Parcel Letter: 17-0009-0004-128-0
Unit Info
Unit: 1305
Num Units In Community: 226
Utilities / Hvac
Cool System: Ceiling Fan(s), Central Air, Heat Pump
Electric: None
Heating: Central, Electric, Heat Pump
Utilities: Cable Available, Electricity Available, Phone Available, Sewer Available, Water Available
Sewer: Public Sewer
Waterfront / Water
Water Body Name: None
Water Source: Public
Waterfront Features: None
Directions
GA 400 North right on Lenox Rd. left on Peachtree Rd. Right on Kingsboro, Left on Lakeside Drive. Buzz main gate call box and concierge will let you in. Onsite visitor parking availableListing Provided courtesy of John Bailey Realty, Inc.
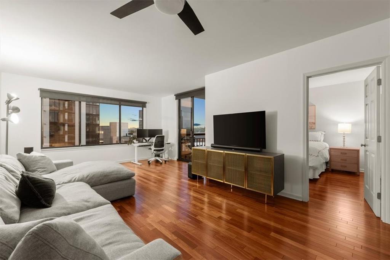
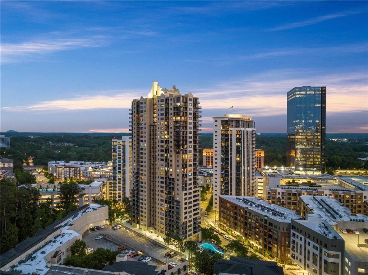
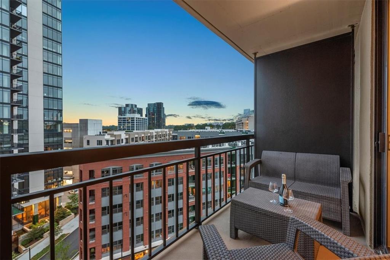
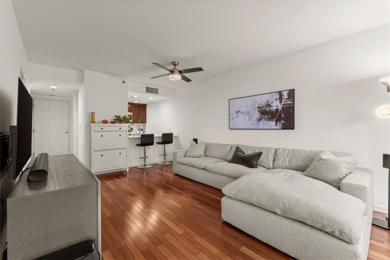
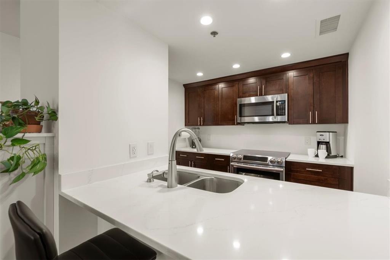
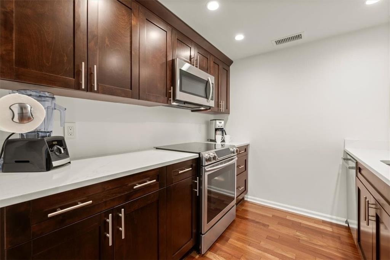
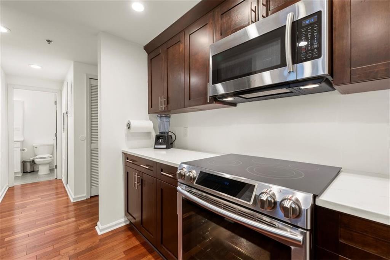
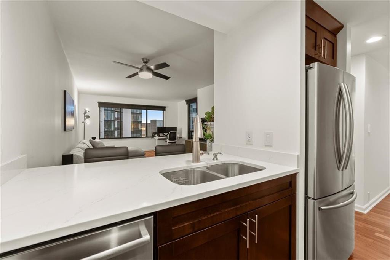
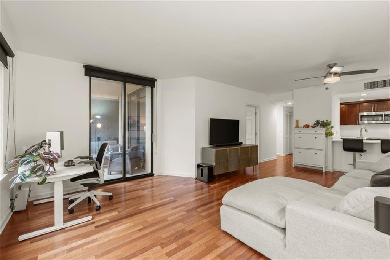
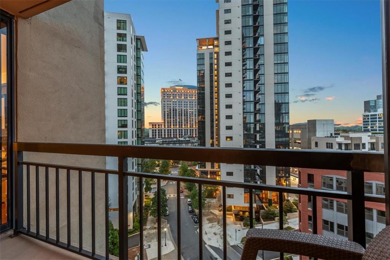
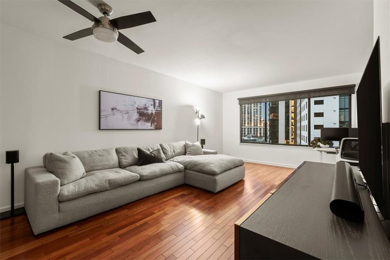
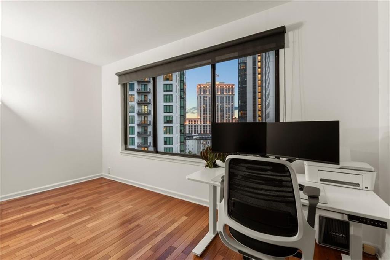
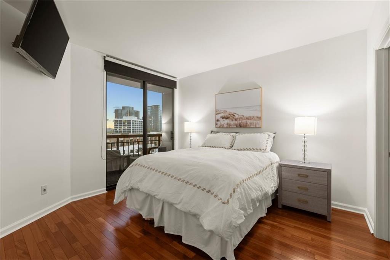
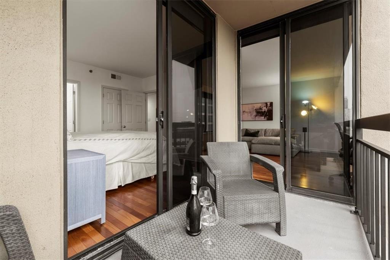
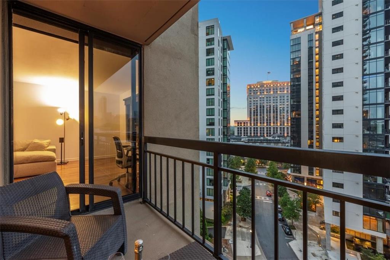
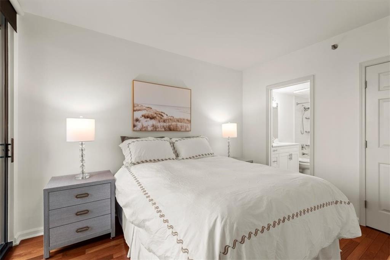
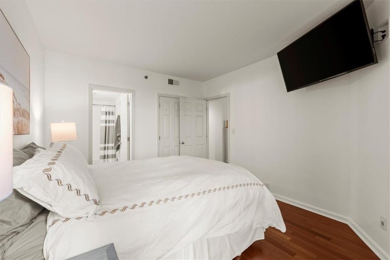
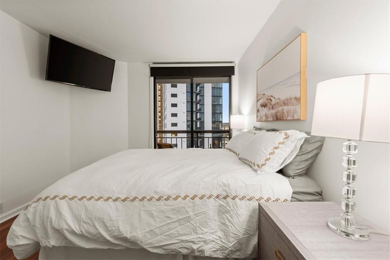
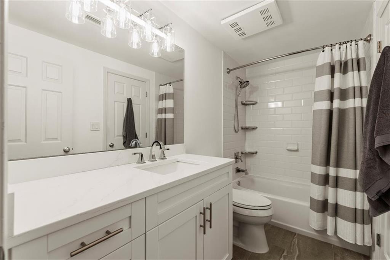
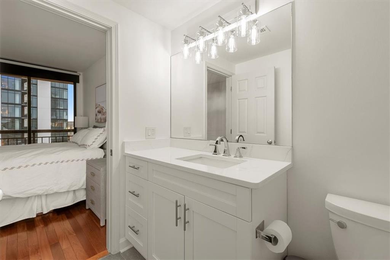
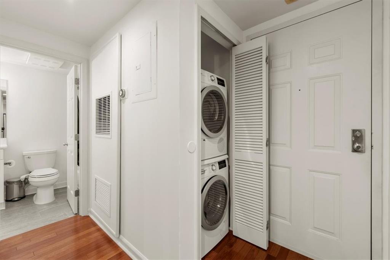
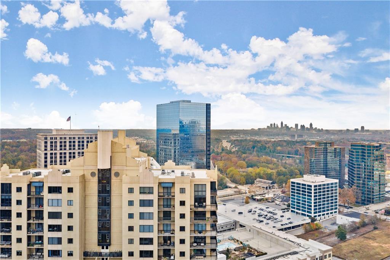
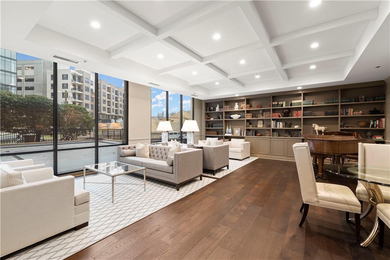
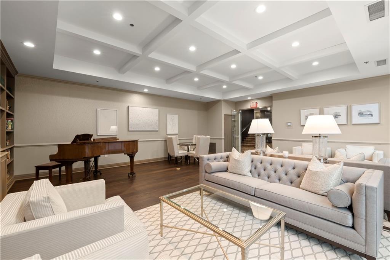
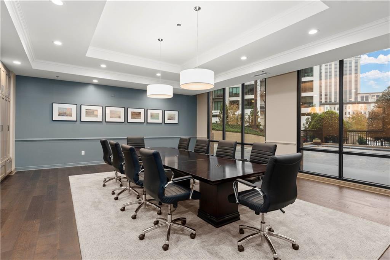
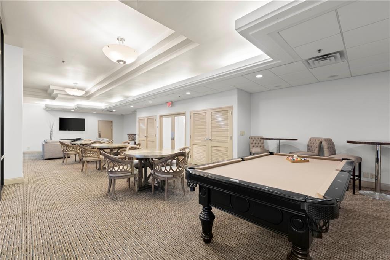
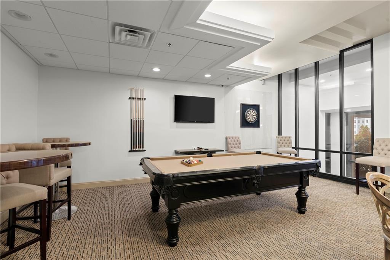
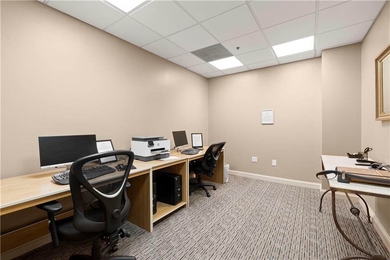
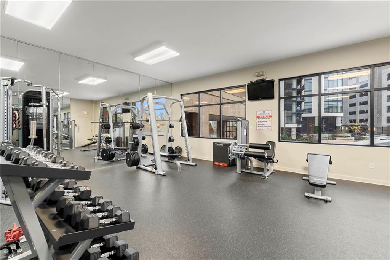
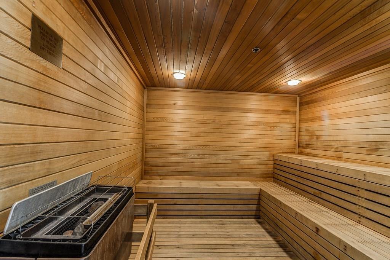
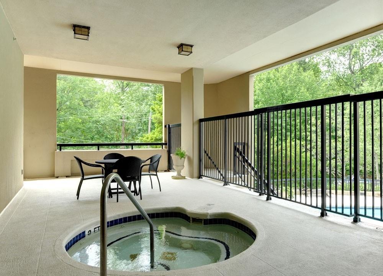
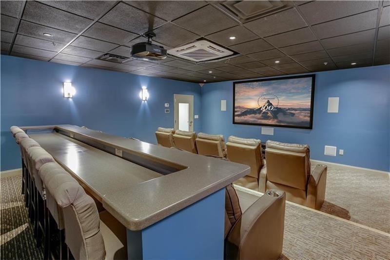
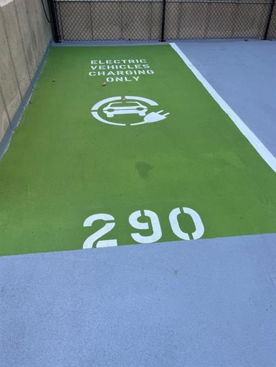
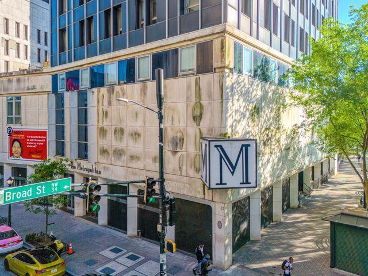
 MLS# 7375936
MLS# 7375936 