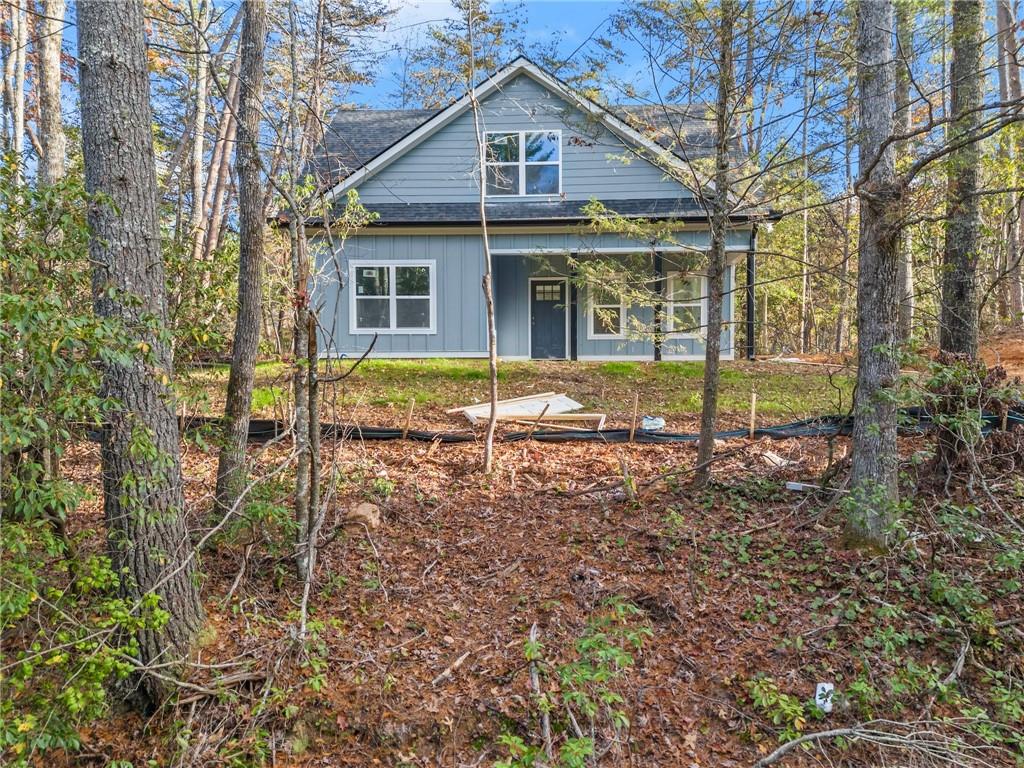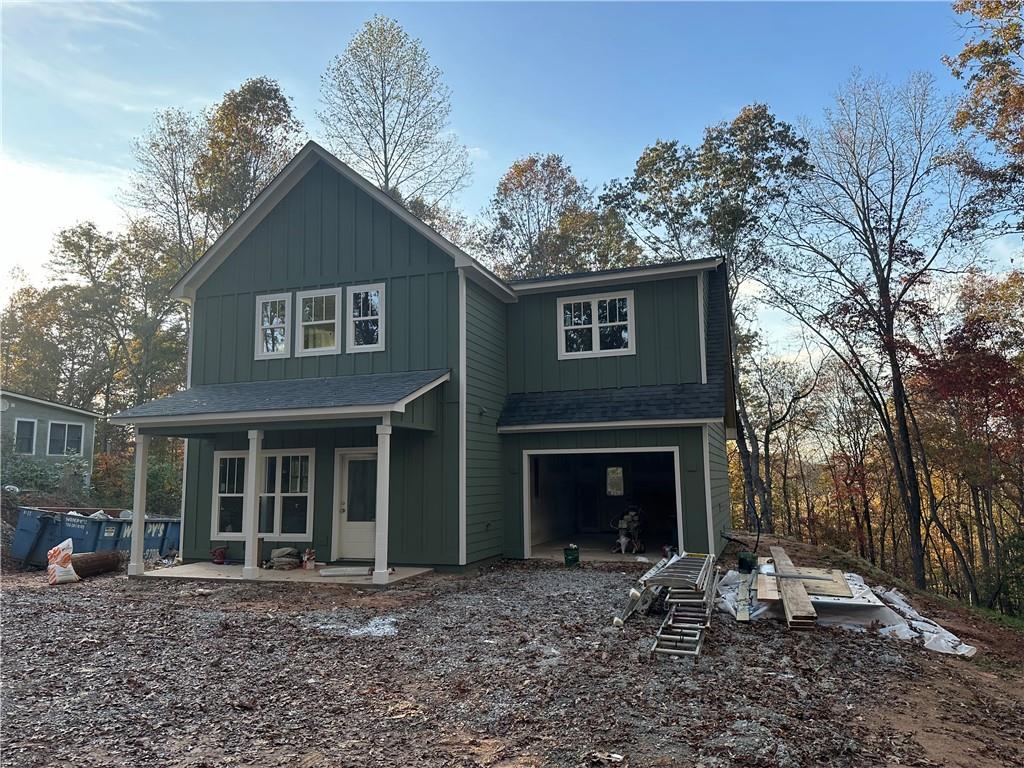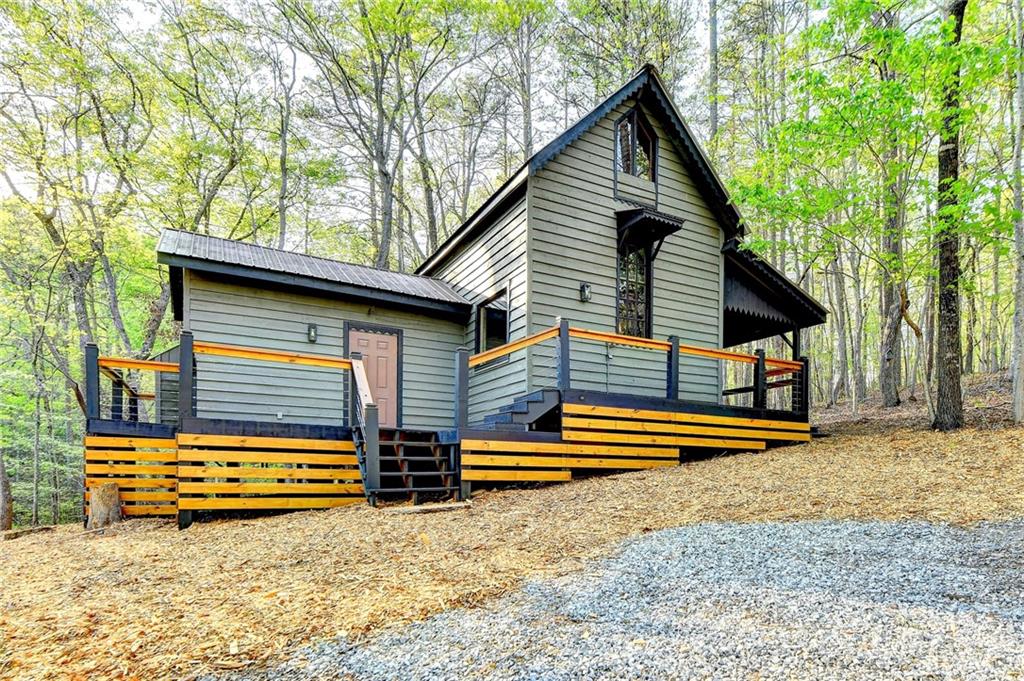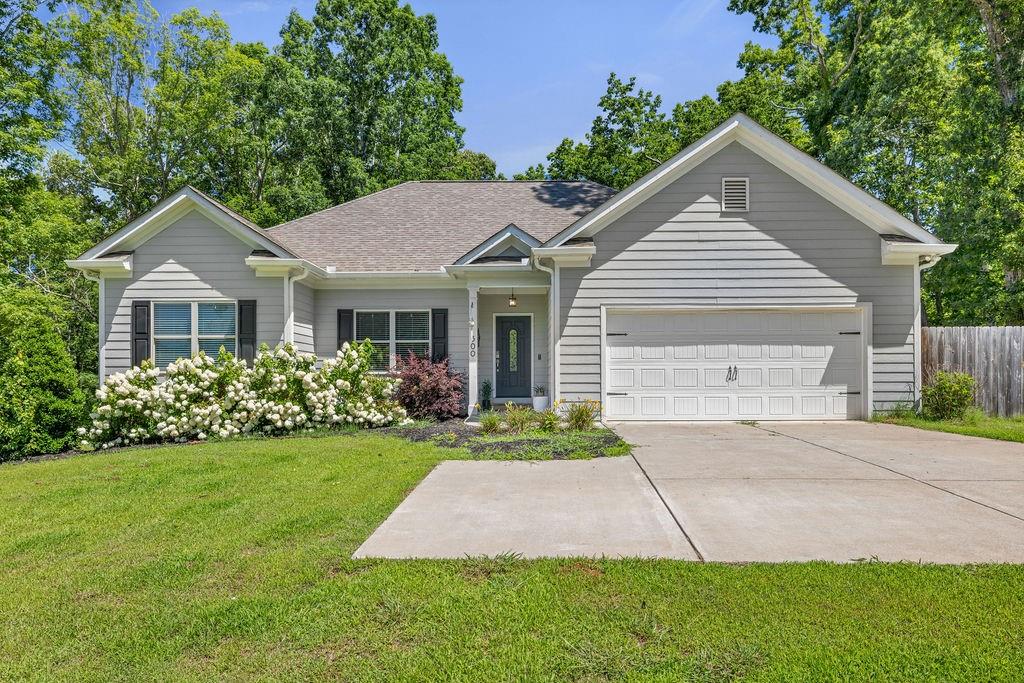Viewing Listing MLS# 404555075
Dahlonega, GA 30533
- 3Beds
- 2Full Baths
- N/AHalf Baths
- N/A SqFt
- 2007Year Built
- 0.59Acres
- MLS# 404555075
- Residential
- Single Family Residence
- Active
- Approx Time on Market1 month, 20 days
- AreaN/A
- CountyLumpkin - GA
- Subdivision Brookwoods
Overview
Recent upgrades include new flooring on the main level, new paint, deck off the kitchen with added stairs to the back yard. Yard has grapevines, fig trees and lovely garden spots. If you're looking for a ranch on a full, ready to finish basement, come see this one! Move-in ready low maintenance custom ranch home! Large kitchen, open dining room & two closets in the master bedroom, a coat closet in the living room. water fortification system, wood front door and a metal roof that looks like shingles.New flooring and paint on the main floor. Lovely eat in kitchen or on the deck off the kitchen which overlooks a fabulous garden with fig tree, grape vines, and a very lovely outdoor setting. New steps added for easy access to the garden area. Sip coffee in the morning and wine in the evening on your front porch & enjoy the beautiful sunrise and sunset! Recent price reduction! Owner would like a quick close.Close to downtown Dahlonega, quiet street and well maintained subdivision. Full unfinished basement that already has a new heat/air system installed. The basement is easily finished for additional space, and stubbed for an easy to finish 3 extra rooms. More photos coming soon.
Association Fees / Info
Hoa Fees: 50
Hoa: 1
Community Features: None
Hoa Fees Frequency: Annually
Bathroom Info
Main Bathroom Level: 2
Total Baths: 2.00
Fullbaths: 2
Room Bedroom Features: Master on Main, Split Bedroom Plan
Bedroom Info
Beds: 3
Building Info
Habitable Residence: No
Business Info
Equipment: None
Exterior Features
Fence: Back Yard, Wood
Patio and Porch: Covered, Deck, Front Porch, Rear Porch
Exterior Features: Balcony, Private Yard, Rear Stairs
Road Surface Type: Asphalt
Pool Private: No
County: Lumpkin - GA
Acres: 0.59
Pool Desc: None
Fees / Restrictions
Financial
Original Price: $390,000
Owner Financing: No
Garage / Parking
Parking Features: Garage, Level Driveway
Green / Env Info
Green Energy Generation: None
Handicap
Accessibility Features: None
Interior Features
Security Ftr: Carbon Monoxide Detector(s)
Fireplace Features: Factory Built, Family Room
Levels: One
Appliances: Dishwasher, Disposal, Dryer, Gas Oven, Gas Range, Microwave, Refrigerator, Washer
Laundry Features: In Hall, Laundry Room, Main Level
Interior Features: Cathedral Ceiling(s), Double Vanity, High Ceilings 9 ft Lower, High Ceilings 10 ft Main, High Speed Internet, His and Hers Closets, Vaulted Ceiling(s), Walk-In Closet(s)
Flooring: Luxury Vinyl
Spa Features: None
Lot Info
Lot Size Source: Public Records
Lot Features: Back Yard, Front Yard, Landscaped, Level, Private, Wooded
Lot Size: x
Misc
Property Attached: No
Home Warranty: No
Open House
Other
Other Structures: None
Property Info
Construction Materials: Vinyl Siding
Year Built: 2,007
Property Condition: Resale
Roof: Composition
Property Type: Residential Detached
Style: Ranch
Rental Info
Land Lease: No
Room Info
Kitchen Features: Breakfast Bar, Cabinets Stain, Eat-in Kitchen, Kitchen Island, Laminate Counters
Room Master Bathroom Features: Double Vanity,Separate Tub/Shower,Soaking Tub
Room Dining Room Features: Open Concept
Special Features
Green Features: None
Special Listing Conditions: None
Special Circumstances: None
Sqft Info
Building Area Total: 1486
Building Area Source: Public Records
Tax Info
Tax Amount Annual: 2878
Tax Year: 2,023
Tax Parcel Letter: 047-000-460-000
Unit Info
Utilities / Hvac
Cool System: Ceiling Fan(s), Central Air
Electric: 220 Volts
Heating: Central, Electric, Heat Pump
Utilities: Electricity Available, Phone Available, Underground Utilities, Water Available
Sewer: Septic Tank
Waterfront / Water
Water Body Name: None
Water Source: Private, Well
Waterfront Features: None
Directions
Use GPS From Highway 9 out of Dahlonega turn left on Ben Higgins Rd. Right on Sleepy Hollow to right on Brookwoods.Listing Provided courtesy of Maximum One Premier Realtors
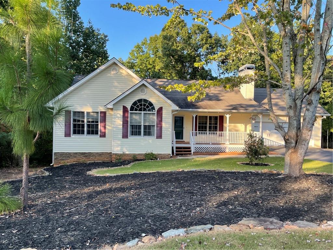
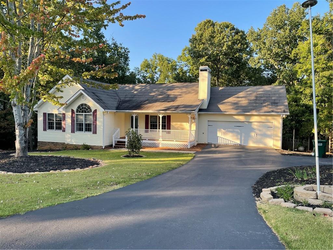
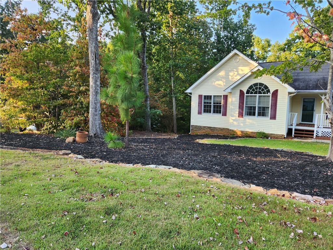
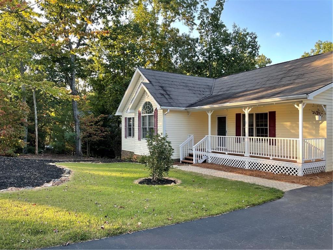
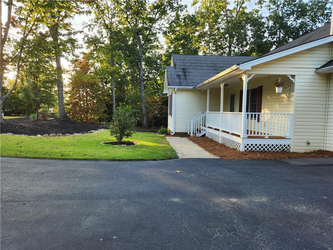
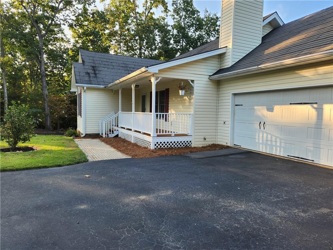
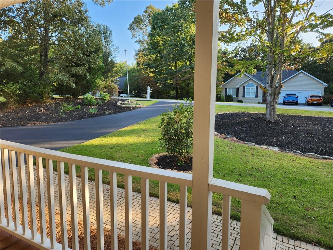
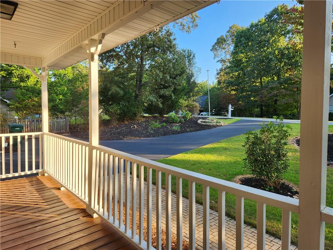
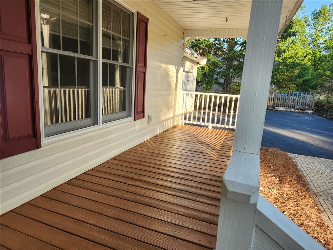
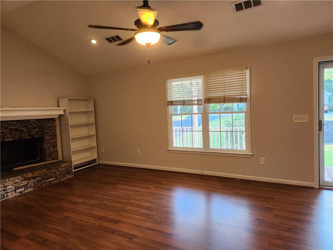
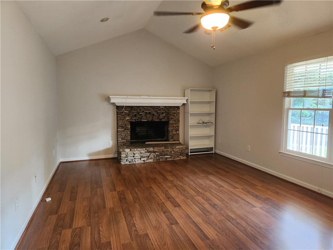
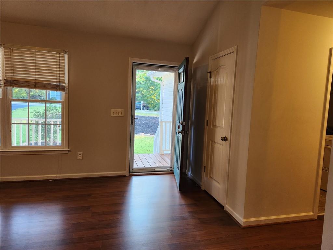
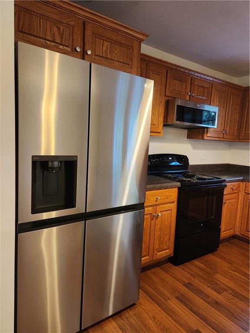
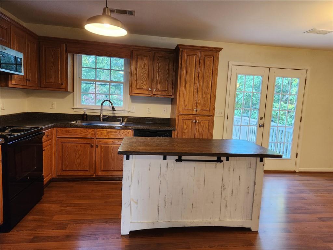
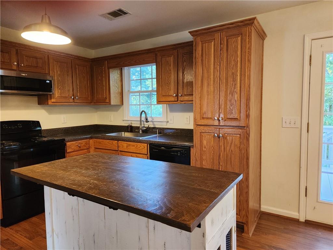
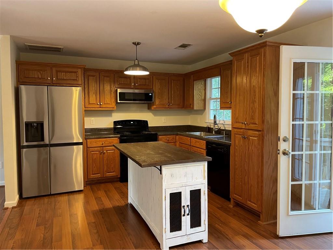
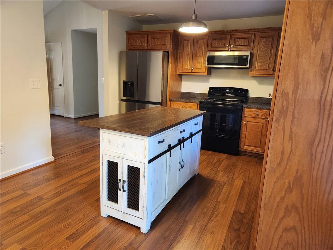
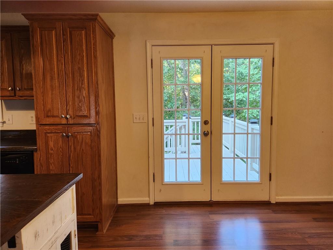
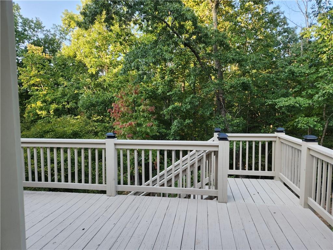
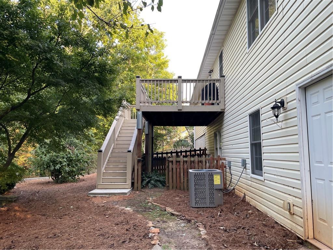
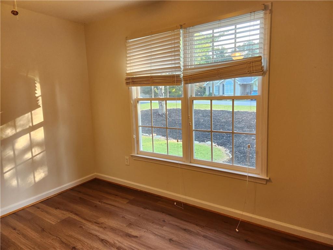
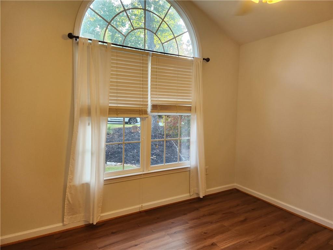
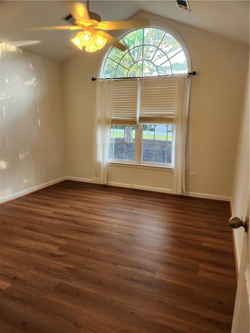
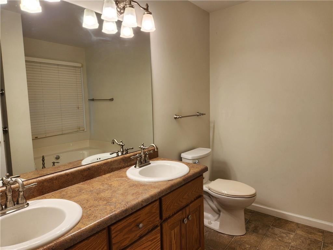
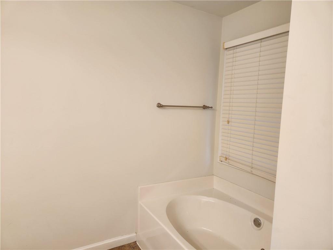
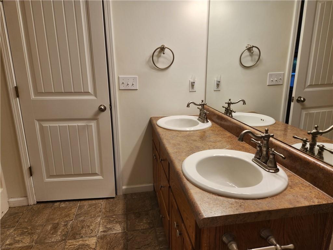
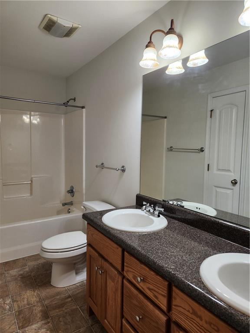
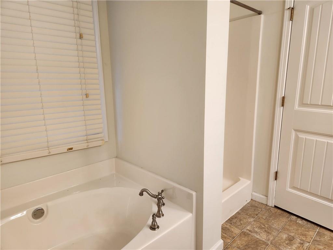
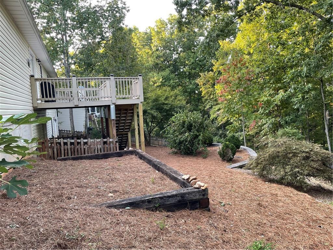
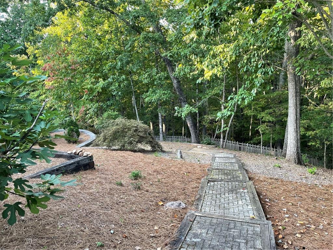
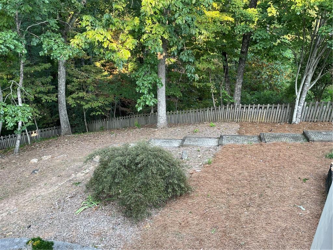
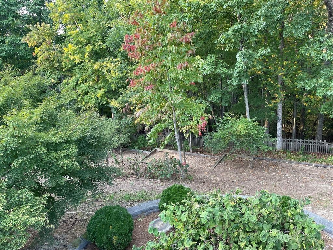
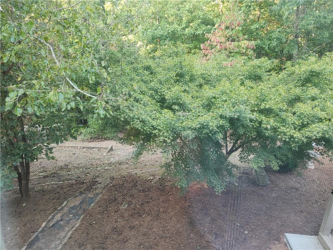
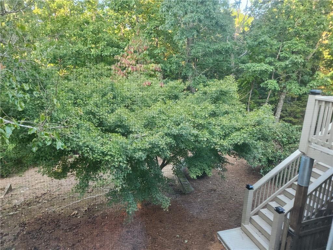
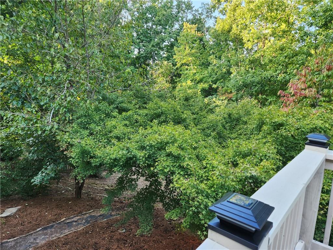
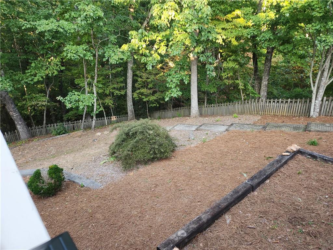
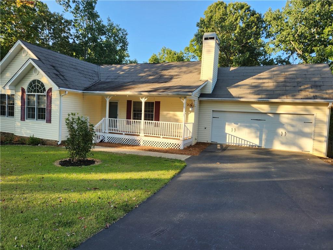
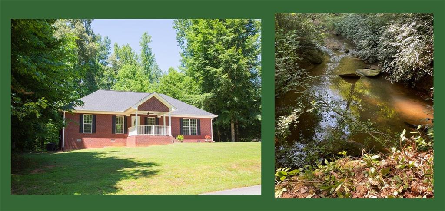
 MLS# 411124869
MLS# 411124869 