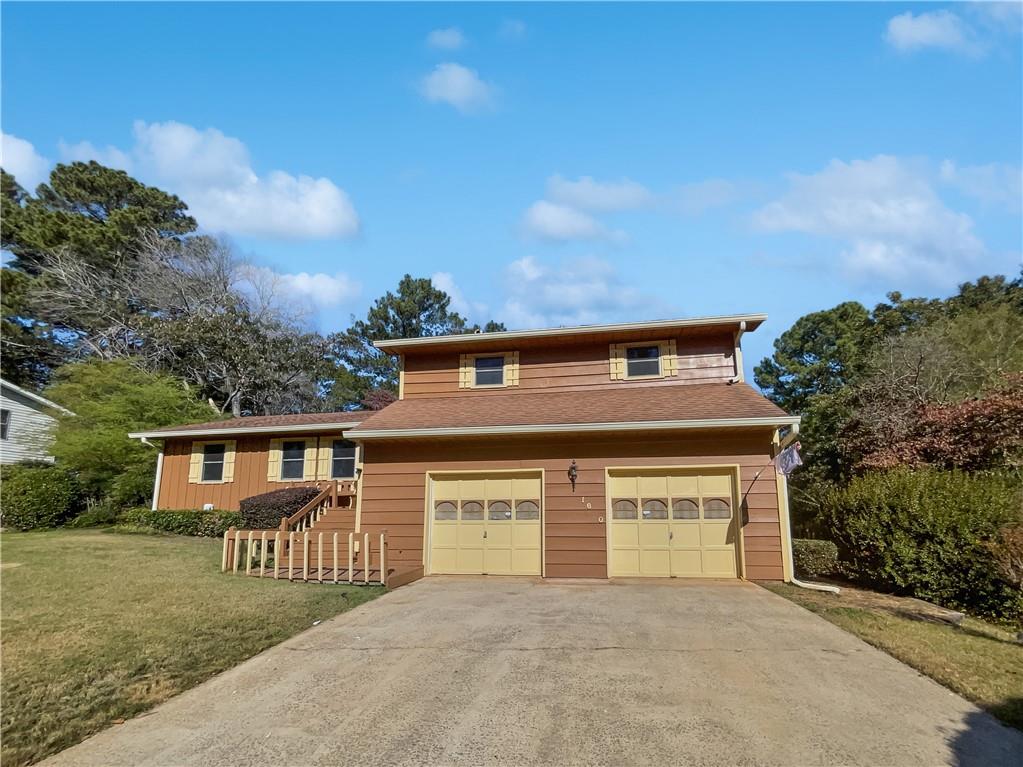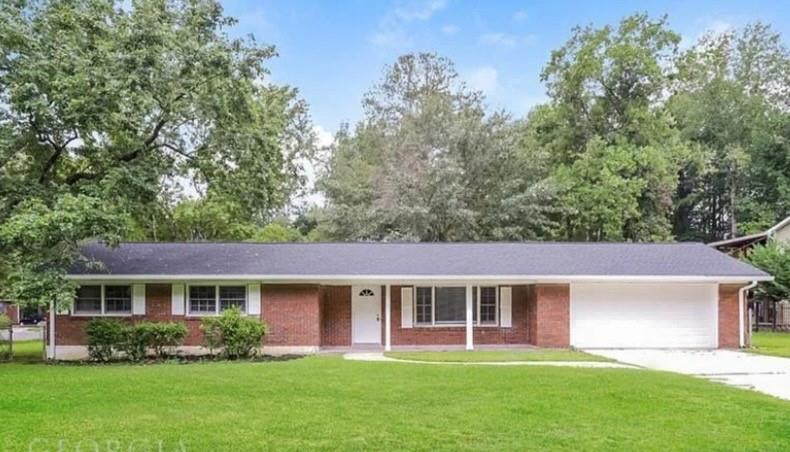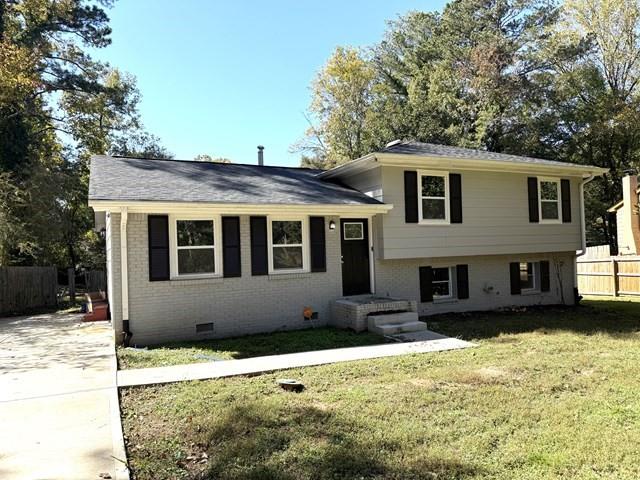Viewing Listing MLS# 404468660
Jonesboro, GA 30238
- 3Beds
- 2Full Baths
- N/AHalf Baths
- N/A SqFt
- 1969Year Built
- 0.26Acres
- MLS# 404468660
- Residential
- Single Family Residence
- Active
- Approx Time on Market1 month, 28 days
- AreaN/A
- CountyClayton - GA
- Subdivision Marlborough
Overview
Step into comfort with this beautifully renovated 3 bedroom, 2 bathroom ranch home nestled in the heart of Jonesboro. As you enter, be captivated by the seamless flow of new modern flooring and freshly painted exterior and interiors that create a bright and welcoming atmosphere. The kitchen features sleek new cabinets, granite countertops, and stainless steel appliances. With recessed lighting casting a warm glow, meal preparation becomes a joyous experience.Indulge in spa-like luxury in the fully renovated bathrooms, where new tiles and modern shower fixtures create a serene retreat. Whether you're starting your day or unwinding in the evening, these bathrooms offer a tranquil oasis.Outside, the deck is perfect for delightful moments with family and friends amidst the serene surroundings.Located in a sought-after neighborhood, this home not only offers exquisite interiors but also convenience. Close to schools, parks, and shopping, it ensures a lifestyle of ease and comfort. Don't let this opportunity slip away. Discover the perfect blend of modern sophistication and comfort in this Jonesboro home. Schedule your private showing today and envision yourself living in this space!
Association Fees / Info
Hoa: No
Community Features: None
Bathroom Info
Main Bathroom Level: 2
Total Baths: 2.00
Fullbaths: 2
Room Bedroom Features: Master on Main
Bedroom Info
Beds: 3
Building Info
Habitable Residence: No
Business Info
Equipment: None
Exterior Features
Fence: None
Patio and Porch: Rear Porch
Exterior Features: Private Yard
Road Surface Type: Concrete
Pool Private: No
County: Clayton - GA
Acres: 0.26
Pool Desc: None
Fees / Restrictions
Financial
Original Price: $235,000
Owner Financing: No
Garage / Parking
Parking Features: Driveway
Green / Env Info
Green Energy Generation: None
Handicap
Accessibility Features: None
Interior Features
Security Ftr: Carbon Monoxide Detector(s), Smoke Detector(s)
Fireplace Features: None
Levels: One
Appliances: Dishwasher, Gas Range, Microwave, Self Cleaning Oven
Laundry Features: In Kitchen
Interior Features: Other
Flooring: Vinyl
Spa Features: None
Lot Info
Lot Size Source: Public Records
Lot Features: Back Yard, Level
Misc
Property Attached: No
Home Warranty: No
Open House
Other
Other Structures: None
Property Info
Construction Materials: Brick
Year Built: 1,969
Property Condition: Updated/Remodeled
Roof: Shingle
Property Type: Residential Detached
Style: Ranch
Rental Info
Land Lease: No
Room Info
Kitchen Features: Cabinets White, Tile Counters
Room Master Bathroom Features: Tub/Shower Combo
Room Dining Room Features: Open Concept
Special Features
Green Features: None
Special Listing Conditions: None
Special Circumstances: Investor Owned
Sqft Info
Building Area Total: 1175
Building Area Source: Owner
Tax Info
Tax Amount Annual: 1781
Tax Year: 2,023
Tax Parcel Letter: 13-0237D-00A-009
Unit Info
Utilities / Hvac
Cool System: Central Air
Electric: 220 Volts
Heating: Central
Utilities: Electricity Available, Natural Gas Available
Sewer: Public Sewer
Waterfront / Water
Water Body Name: None
Water Source: Public
Waterfront Features: None
Directions
HWY 85S THRU RIVERDALE TO LEFT ON HWY 138 TO RIGHT ON KENDRICK RD TO RIGHT ON ATTLEBORO DRListing Provided courtesy of Maximum One Realty Partners
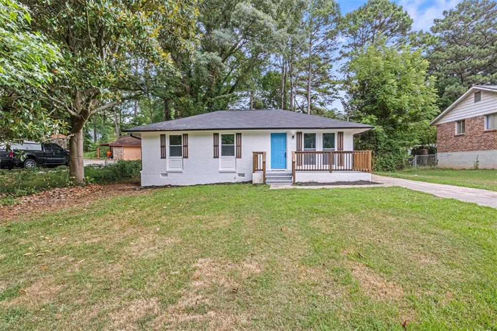
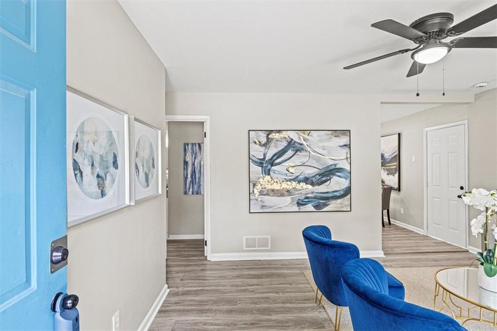
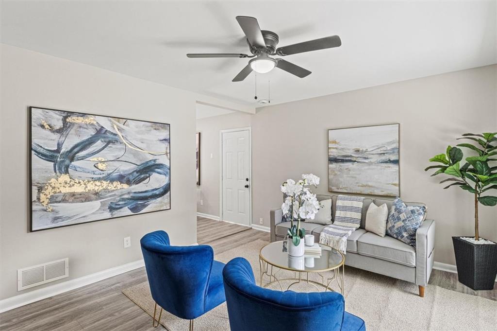
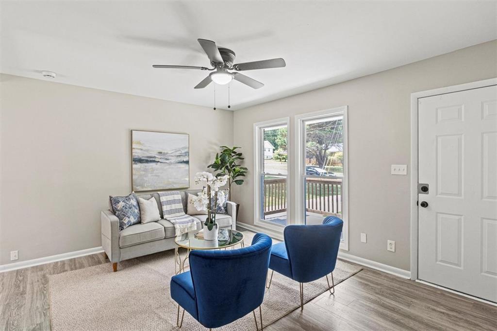
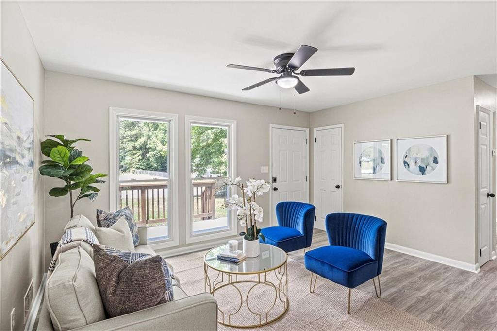
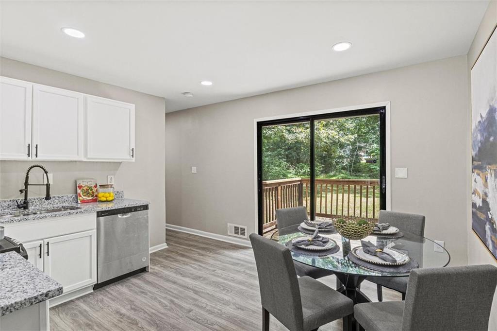
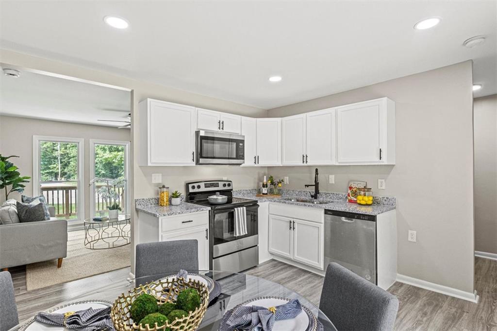
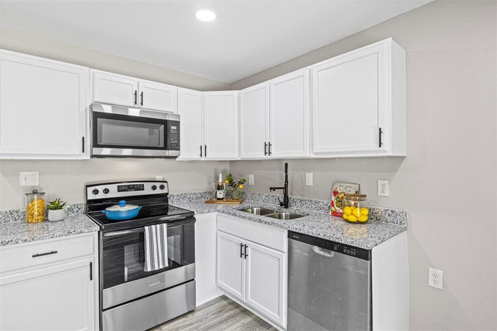
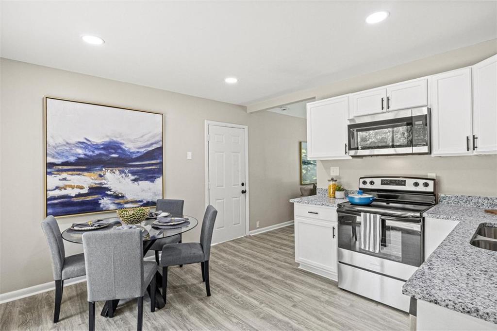
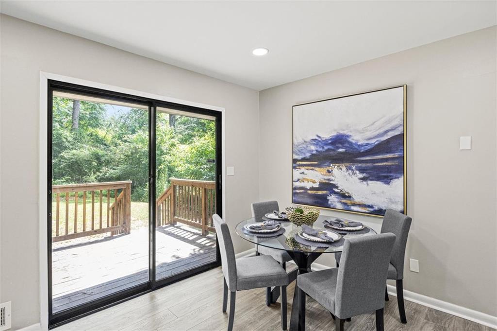
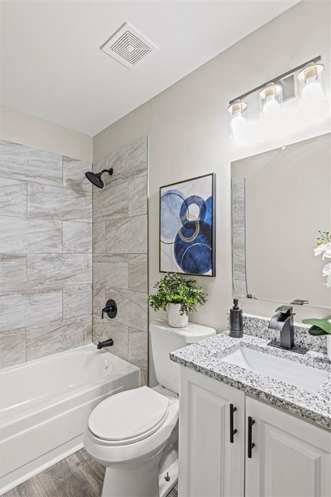
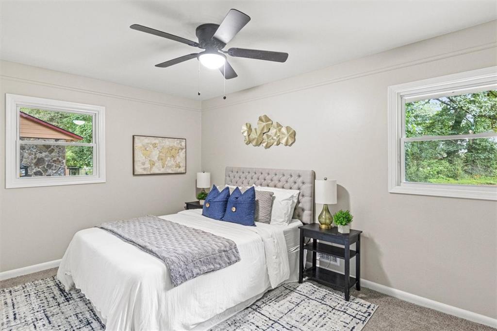
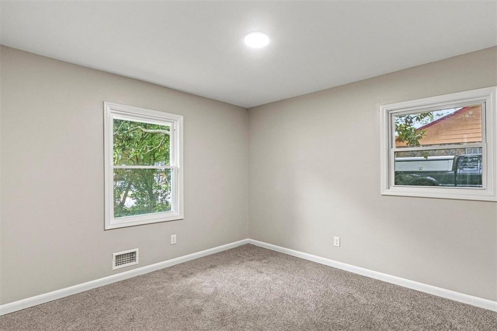
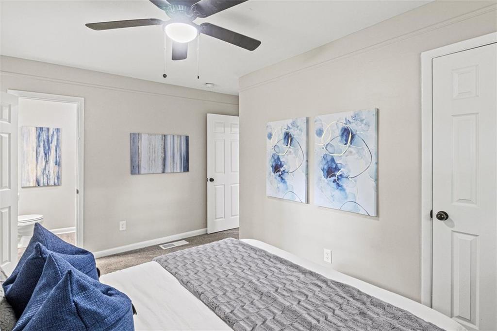
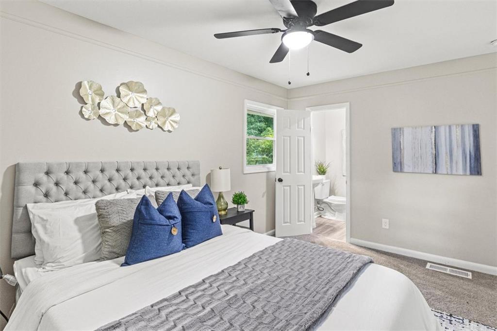
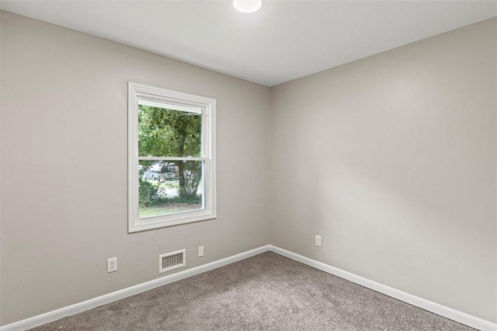
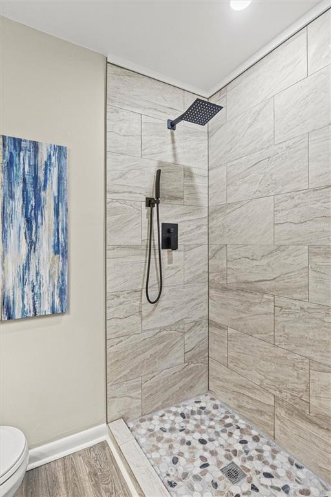
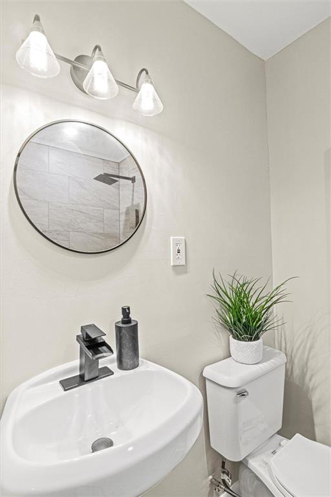
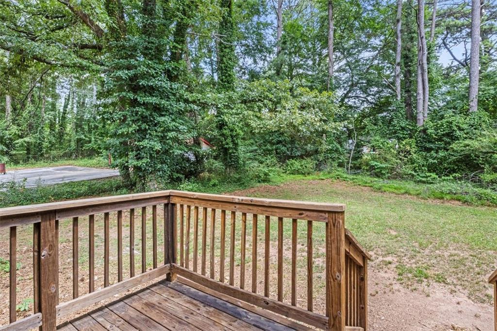
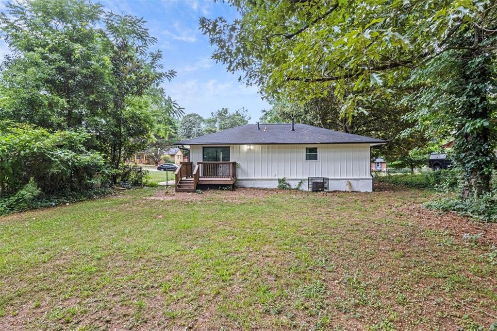
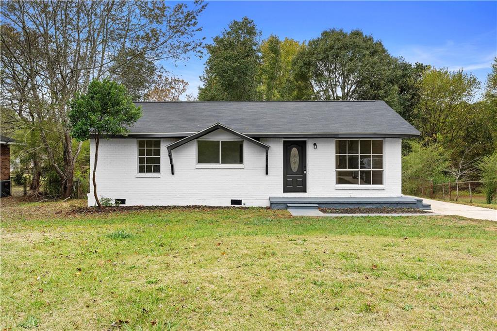
 MLS# 410582942
MLS# 410582942 