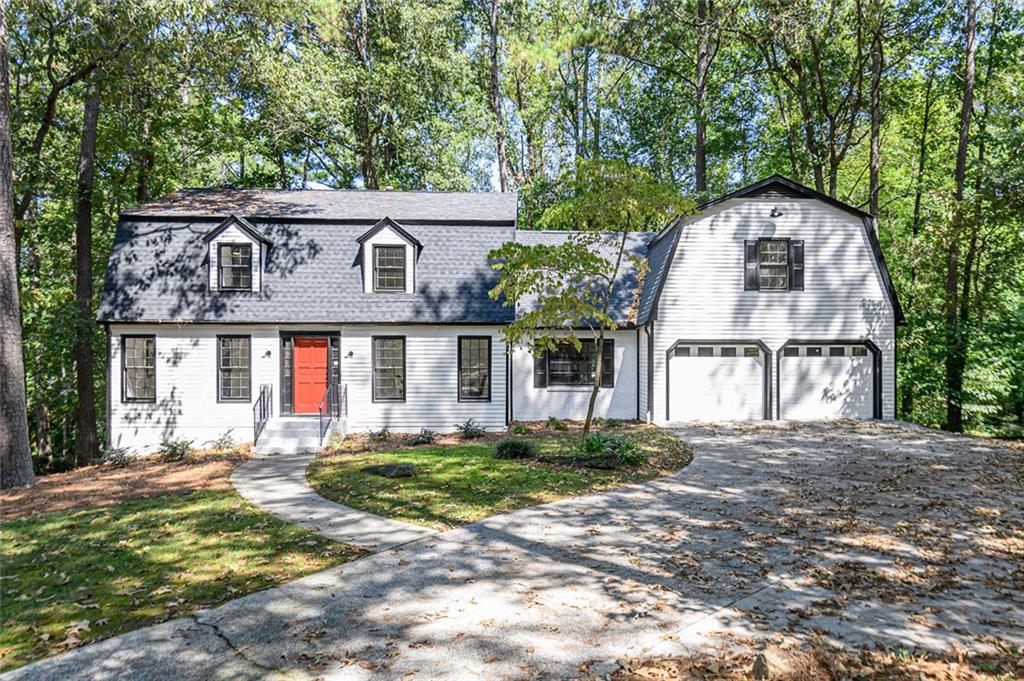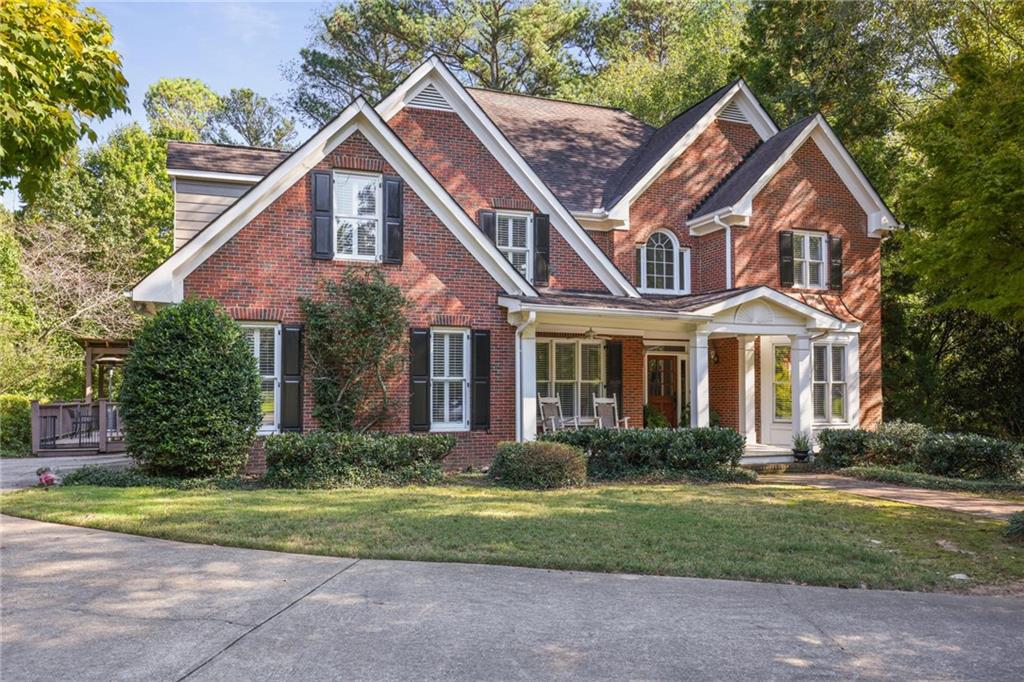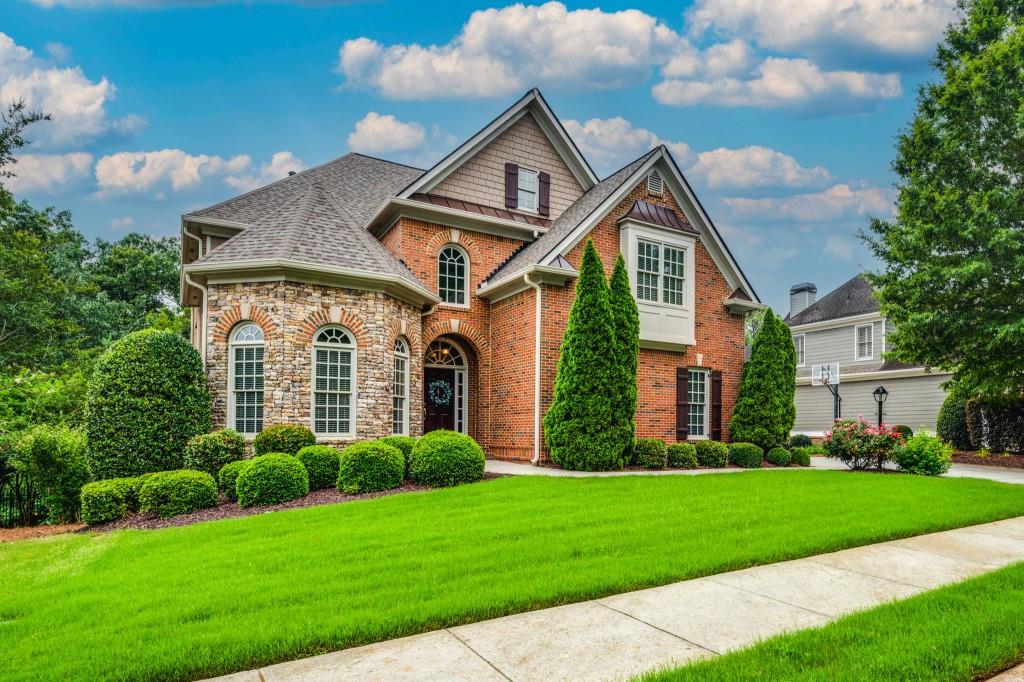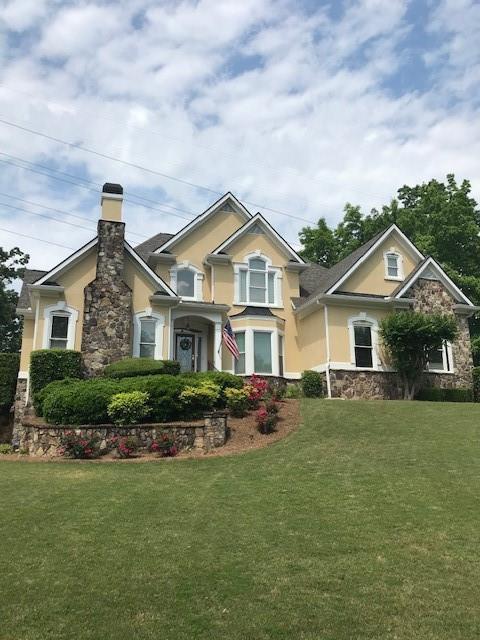Viewing Listing MLS# 404271052
Marietta, GA 30062
- 4Beds
- 4Full Baths
- 1Half Baths
- N/A SqFt
- 1998Year Built
- 0.40Acres
- MLS# 404271052
- Residential
- Single Family Residence
- Active
- Approx Time on Market1 month, 23 days
- AreaN/A
- CountyCobb - GA
- Subdivision Chase Estates
Overview
Come by and view this elegant brick home in a beautiful neighborhood, featuringextensive renovations including new hot water heaters, plumbing, and gutters. It boasts wide plank hardwood floors, a main-level master suite, and a stunningkitchen with high-end appliances and quartz countertops. The living and diningareas are bright with natural light and tray ceilings. It includes two kitchensand luxurious oversized showers in both master and guest bedrooms. The basementhas its own full bathroom, kitchen, and living room area offering versatilepossibilities. With a large fenced backyard and proximity to top-rated East Cobb schools, this property is expected to attract interest quickly!
Association Fees / Info
Hoa: Yes
Hoa Fees Frequency: Annually
Hoa Fees: 314
Community Features: Other
Bathroom Info
Main Bathroom Level: 1
Halfbaths: 1
Total Baths: 5.00
Fullbaths: 4
Room Bedroom Features: Master on Main
Bedroom Info
Beds: 4
Building Info
Habitable Residence: No
Business Info
Equipment: None
Exterior Features
Fence: Back Yard, Fenced, Privacy, Wood
Patio and Porch: None
Exterior Features: Private Yard, Rain Gutters
Road Surface Type: Concrete
Pool Private: No
County: Cobb - GA
Acres: 0.40
Pool Desc: None
Fees / Restrictions
Financial
Original Price: $750,000
Owner Financing: No
Garage / Parking
Parking Features: Attached, Covered, Driveway, Garage
Green / Env Info
Green Energy Generation: None
Handicap
Accessibility Features: None
Interior Features
Security Ftr: None
Fireplace Features: Family Room, Gas Starter
Levels: Three Or More
Appliances: Dishwasher, Disposal, Double Oven, Dryer, Gas Oven, Gas Range, Gas Water Heater, Microwave, Range Hood, Refrigerator, Self Cleaning Oven
Laundry Features: In Basement, Laundry Room, Main Level
Interior Features: Disappearing Attic Stairs, Double Vanity, Entrance Foyer, High Ceilings 9 ft Main, Walk-In Closet(s)
Flooring: Hardwood, Other
Spa Features: None
Lot Info
Lot Size Source: Public Records
Lot Features: Back Yard, Corner Lot, Front Yard, Landscaped, Level, Private
Lot Size: x
Misc
Property Attached: No
Home Warranty: No
Open House
Other
Other Structures: None
Property Info
Construction Materials: Brick 3 Sides, HardiPlank Type
Year Built: 1,998
Property Condition: Updated/Remodeled
Roof: Shingle
Property Type: Residential Detached
Style: Traditional
Rental Info
Land Lease: No
Room Info
Kitchen Features: Cabinets White, Eat-in Kitchen, Kitchen Island, Pantry
Room Master Bathroom Features: Double Vanity,Shower Only
Room Dining Room Features: Separate Dining Room
Special Features
Green Features: None
Special Listing Conditions: None
Special Circumstances: None
Sqft Info
Building Area Total: 4415
Building Area Source: Public Records
Tax Info
Tax Amount Annual: 8105
Tax Year: 2,023
Tax Parcel Letter: 16-0753-0-018-0
Unit Info
Utilities / Hvac
Cool System: Ceiling Fan(s), Central Air, Zoned
Electric: 110 Volts, 220 Volts
Heating: Central, Natural Gas, Zoned
Utilities: Natural Gas Available, Sewer Available, Water Available
Sewer: Public Sewer
Waterfront / Water
Water Body Name: None
Water Source: Public
Waterfront Features: None
Directions
Use GPS.Listing Provided courtesy of Exp Realty, Llc.
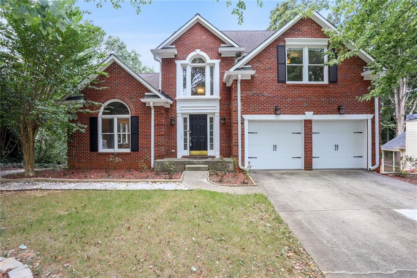
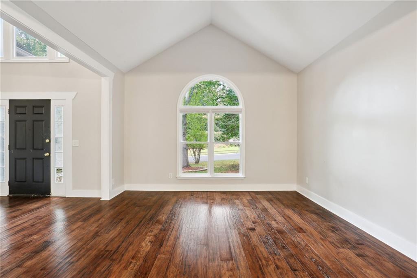
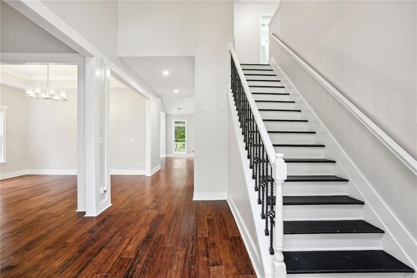
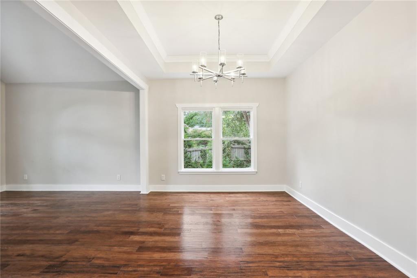
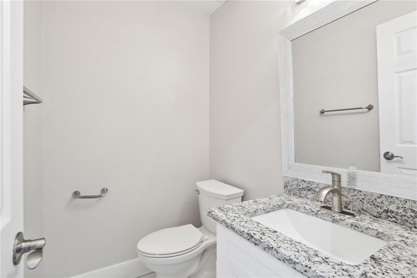
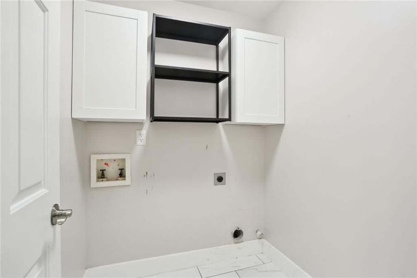
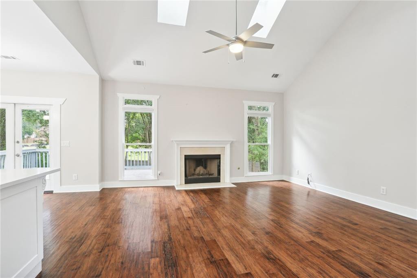
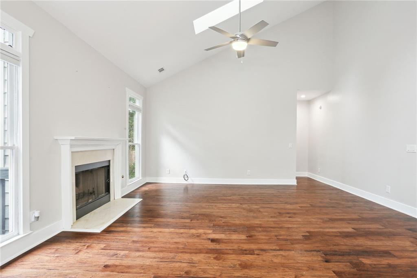
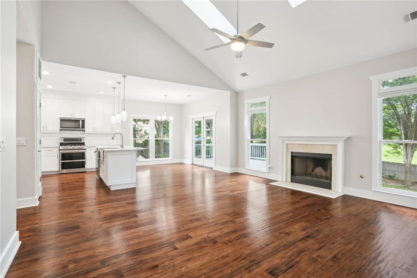
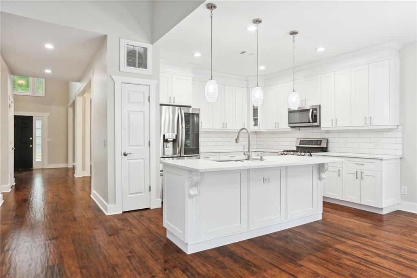
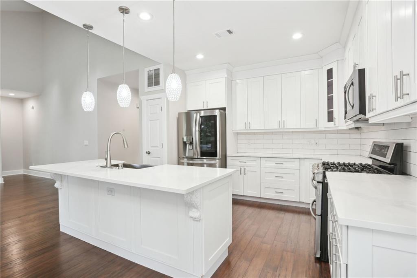
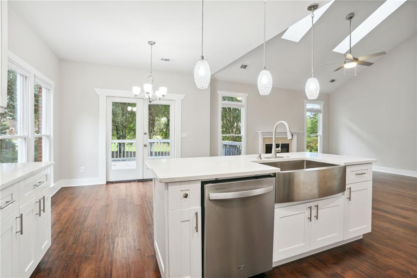
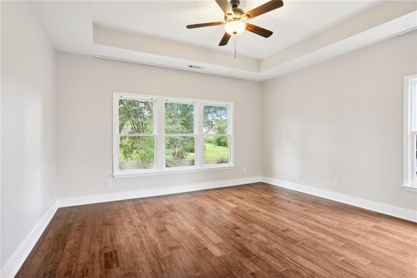
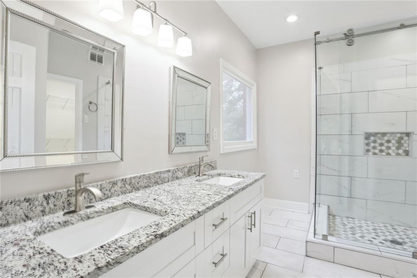
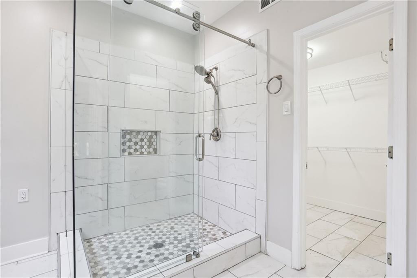
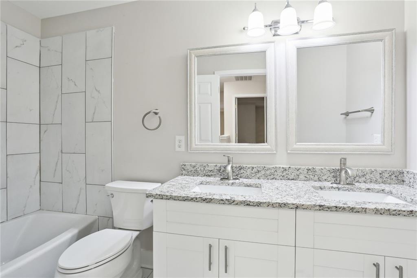
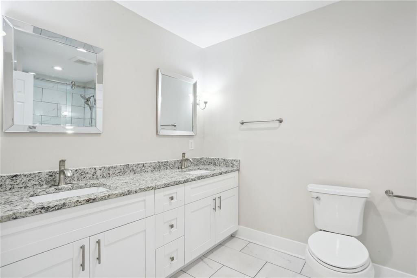
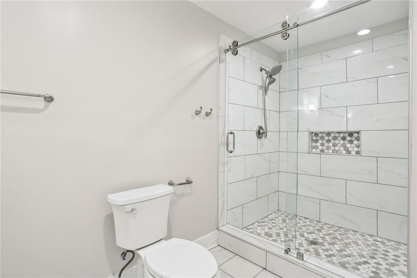
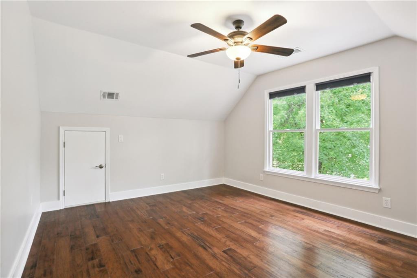
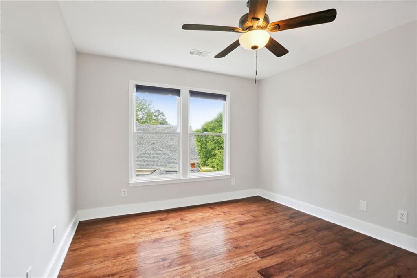
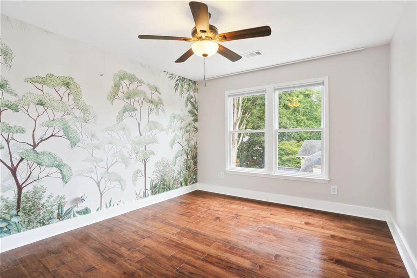
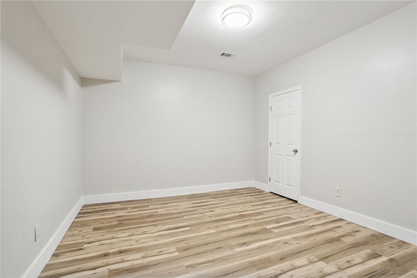
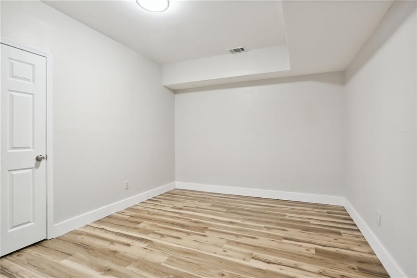
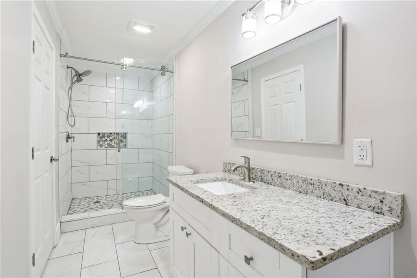
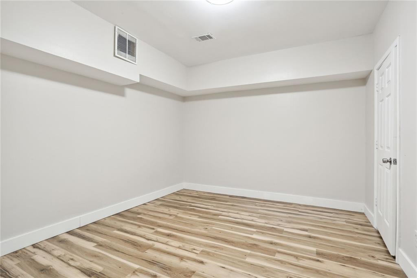
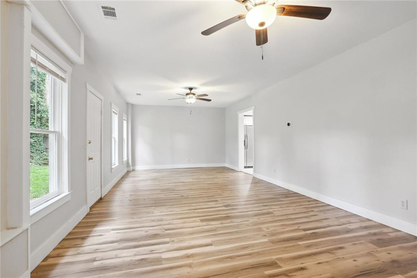
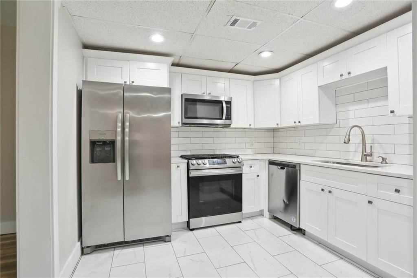
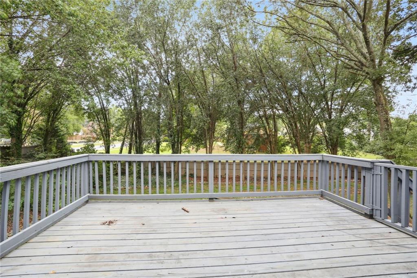
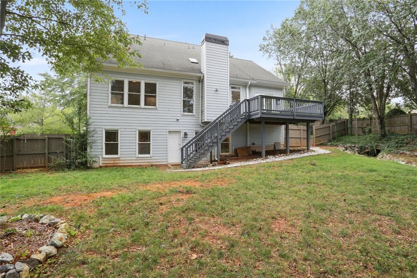
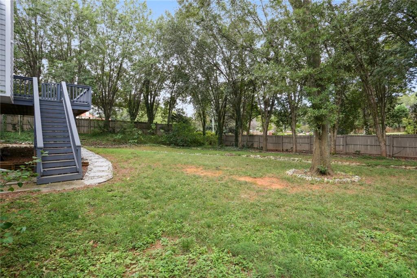
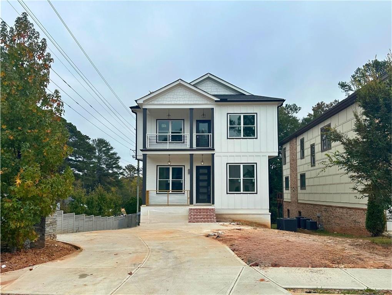
 MLS# 410469518
MLS# 410469518 