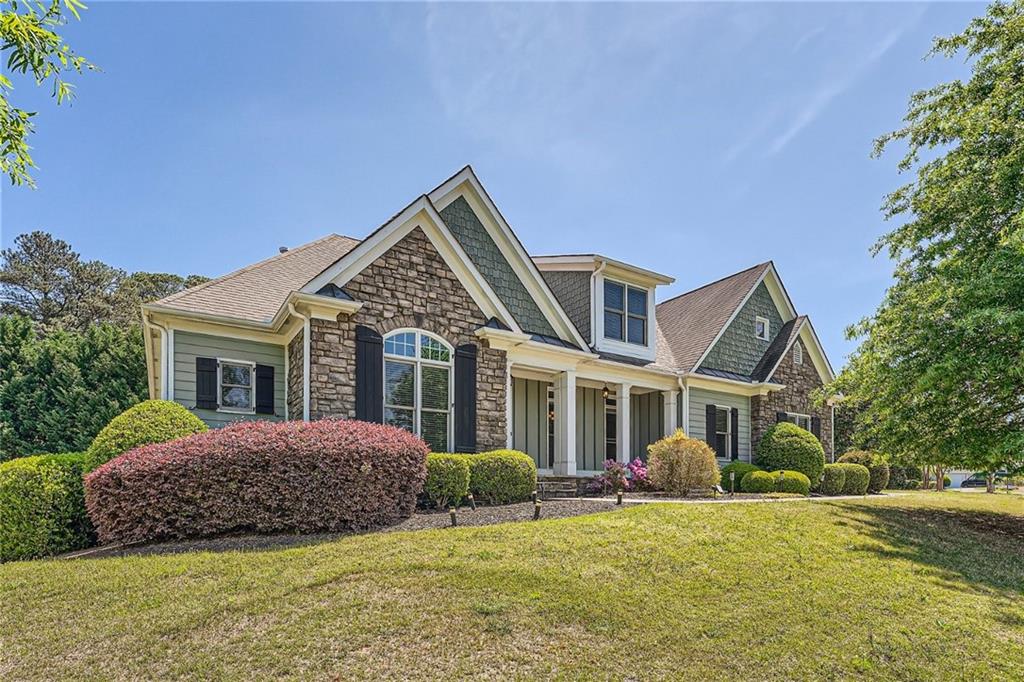Viewing Listing MLS# 392230966
Marietta, GA 30064
- 5Beds
- 4Full Baths
- 1Half Baths
- N/A SqFt
- 2004Year Built
- 0.31Acres
- MLS# 392230966
- Residential
- Single Family Residence
- Active
- Approx Time on Market2 months, 22 days
- AreaN/A
- CountyCobb - GA
- Subdivision Wallis Farm
Overview
Welcome to the jewel of Wallis Farm, an exquisite two-story residence offering unparalleled luxury and comfort in the heart of Marietta. This expansive home boasts 5 bedrooms and 4.5 bathrooms on a generous half-acre lot, providing ample space for living and entertaining. As you step through the grand two-story foyer, you'll immediately notice the attention to detail and craftsmanship. The open floor plan features a light-filled entertaining area with elegant light-colored kitchen cabinets, flowing seamlessly into the formal dining and living rooms. The main level also includes a versatile bedroom or office den with a private bathroom, perfect for guests or remote work. The home's all-brick front and sides with stone trim exude timeless elegance, while the interior showcases hardwood floors throughout the living areas and dual fireplaces, creating a warm and inviting ambiance. Upstairs, you'll find large secondary bedrooms, each with walk-in closets and en suite bathrooms. The oversized primary bedroom is a true retreat, featuring a spa-like bathroom designed for ultimate relaxation complete with a private porch for your morning coffee overlooking your tranquil backyard. Outdoor enthusiasts will be captivated by the breathtaking backyard. This space has been transformed with significant investment, including a stone patio with a built-in gas grill, an outdoor kitchen, a stone fireplace, and a charming rock creek. The mature landscaping, level area for a trampoline or playset, and ample room for pets to roam create a haven for outdoor enjoyment. Additionally, the private access to the adjacent Cobb County preserve area ensures a green and lush backdrop, with future hiking trails enhancing the natural beauty. Adding to the tranquility, a waterfall and pond provide a serene atmosphere perfect for unwinding. This property is ideally located just minutes from Kennesaw Mountain, I-75, shopping, Marietta Square, Mount Paran School, and Marietta Country Club, offering both convenience and leisure. Don't miss the opportunity to own this exceptional home that perfectly blends luxury, comfort, and outdoor living. Schedule your private tour today and experience the best of Marietta living!
Association Fees / Info
Hoa: Yes
Hoa Fees Frequency: Annually
Hoa Fees: 505
Community Features: Homeowners Assoc, Near Schools, Near Trails/Greenway, Sidewalks, Street Lights, Other
Association Fee Includes: Maintenance Grounds
Bathroom Info
Main Bathroom Level: 1
Halfbaths: 1
Total Baths: 5.00
Fullbaths: 4
Room Bedroom Features: Other
Bedroom Info
Beds: 5
Building Info
Habitable Residence: Yes
Business Info
Equipment: None
Exterior Features
Fence: None
Patio and Porch: Deck, Front Porch, Patio, Rear Porch
Exterior Features: Balcony, Gas Grill, Private Entrance, Private Yard, Rear Stairs
Road Surface Type: Asphalt, Paved
Pool Private: No
County: Cobb - GA
Acres: 0.31
Pool Desc: None
Fees / Restrictions
Financial
Original Price: $750,000
Owner Financing: Yes
Garage / Parking
Parking Features: Driveway, Garage, Garage Door Opener, Garage Faces Front, Garage Faces Side, Kitchen Level, Level Driveway
Green / Env Info
Green Energy Generation: None
Handicap
Accessibility Features: None
Interior Features
Security Ftr: Security System Owned, Smoke Detector(s)
Fireplace Features: Brick, Family Room, Gas Log, Master Bedroom, Outside
Levels: Two
Appliances: Dishwasher, Double Oven, Gas Cooktop, Microwave
Laundry Features: Laundry Room, Mud Room, Upper Level
Interior Features: Cathedral Ceiling(s), Disappearing Attic Stairs, Double Vanity, Entrance Foyer, His and Hers Closets, Tray Ceiling(s), Walk-In Closet(s), Wet Bar
Flooring: Carpet, Ceramic Tile, Wood
Spa Features: None
Lot Info
Lot Size Source: Public Records
Lot Features: Back Yard, Front Yard, Landscaped
Lot Size: 81x161x82x172
Misc
Property Attached: No
Home Warranty: Yes
Open House
Other
Other Structures: Outdoor Kitchen
Property Info
Construction Materials: Brick 3 Sides, Cement Siding, Stone
Year Built: 2,004
Property Condition: Resale
Roof: Shingle
Property Type: Residential Detached
Style: Traditional
Rental Info
Land Lease: Yes
Room Info
Kitchen Features: Breakfast Bar, Breakfast Room, Cabinets White, Eat-in Kitchen, Kitchen Island, Stone Counters, View to Family Room
Room Master Bathroom Features: Double Vanity,Separate Tub/Shower,Soaking Tub,Vaul
Room Dining Room Features: Great Room,Open Concept
Special Features
Green Features: None
Special Listing Conditions: None
Special Circumstances: None
Sqft Info
Building Area Total: 4184
Building Area Source: Public Records
Tax Info
Tax Amount Annual: 6271
Tax Year: 2,023
Tax Parcel Letter: 20-0290-0-105-0
Unit Info
Utilities / Hvac
Cool System: Central Air
Electric: 110 Volts
Heating: Central, Natural Gas
Utilities: Cable Available, Electricity Available, Natural Gas Available, Phone Available, Sewer Available
Sewer: Public Sewer
Waterfront / Water
Water Body Name: None
Water Source: Public
Waterfront Features: None
Directions
Use GPS or take I-75 to exit 269, turn left onto Barrett Parkway. Turn left onto Dallas Highway. Turn Left onto Burnt Hickory Road. Make an immediate Left Turn onto Wallis Farm Way. The house will be a few houses down, on your right.Listing Provided courtesy of Ansley Real Estate| Christie's International Real Estate
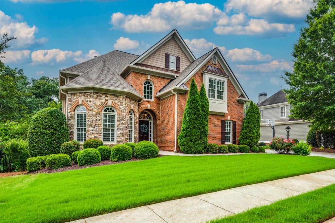
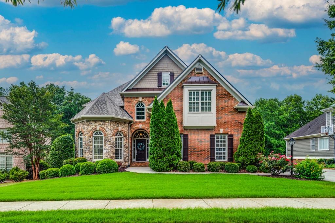
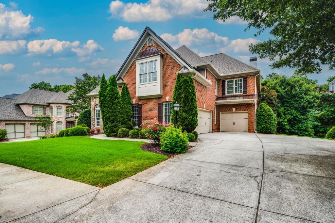
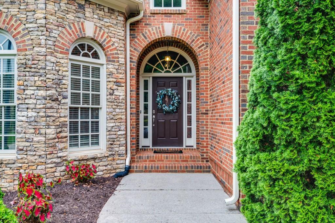
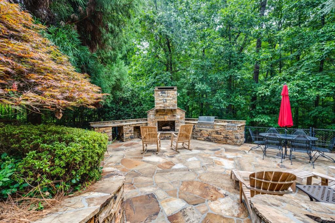
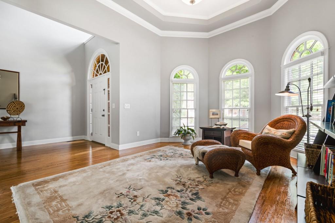
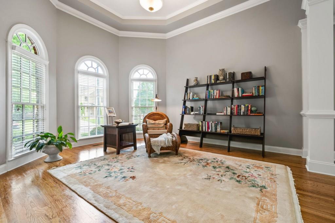
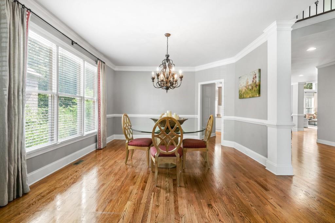
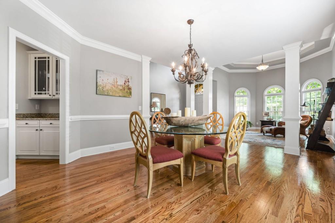
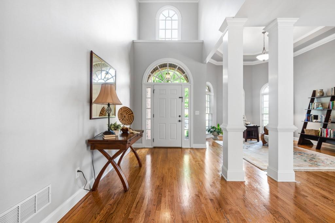
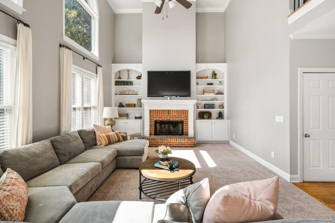
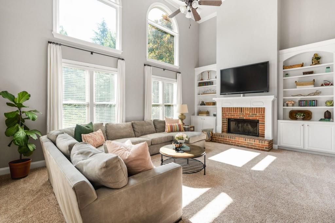
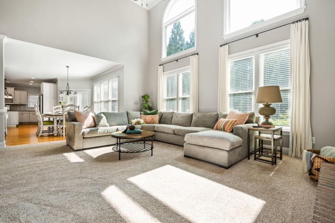
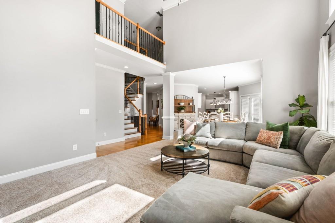
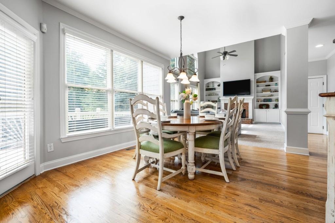
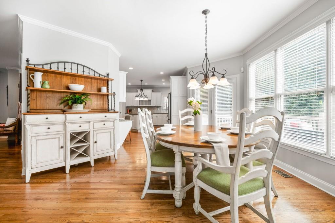
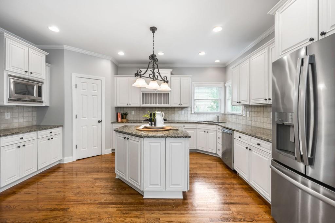
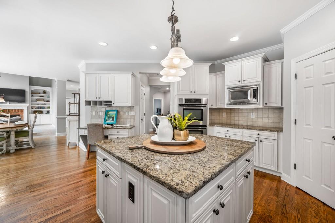
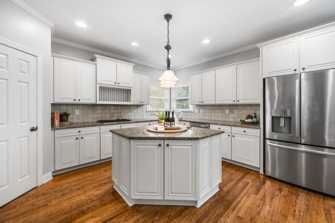
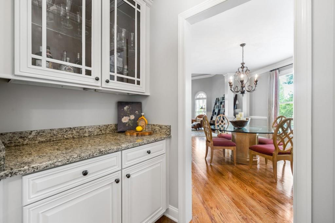
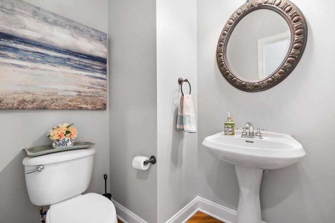
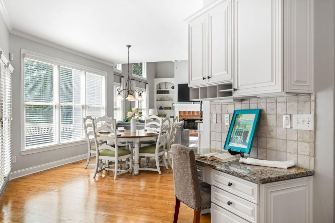
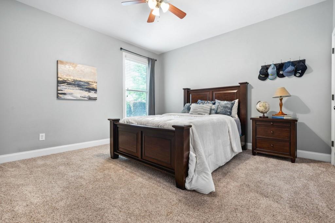
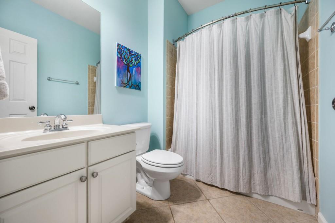
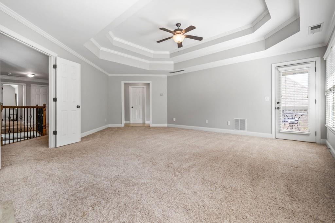
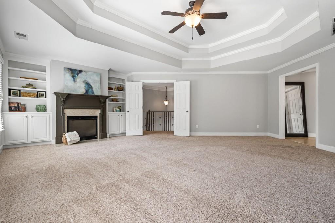
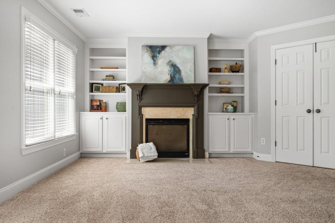
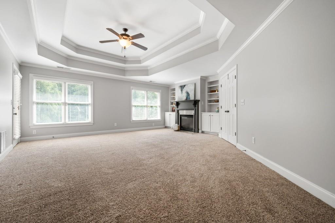
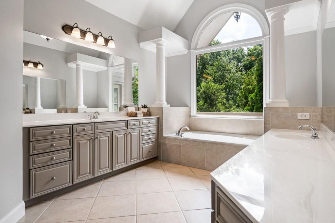
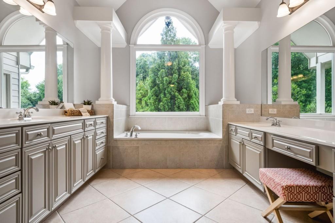
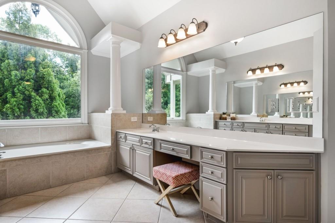
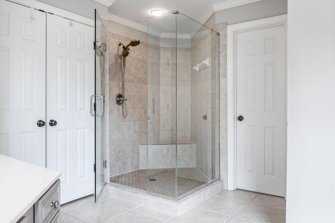
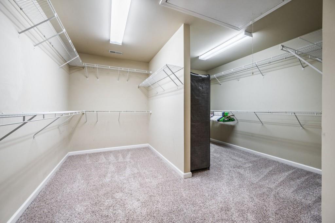
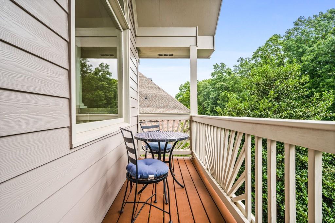
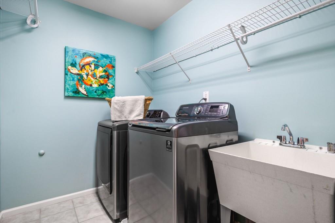
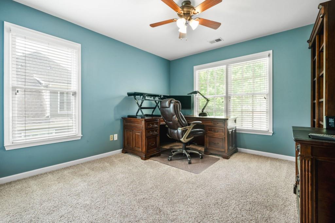
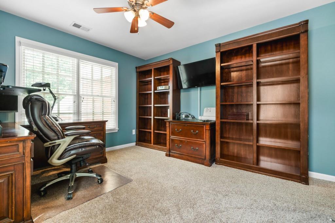
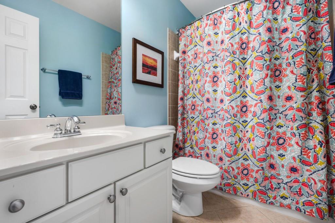
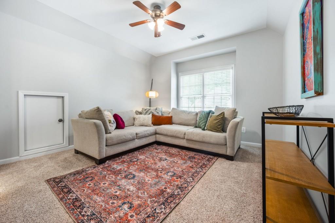
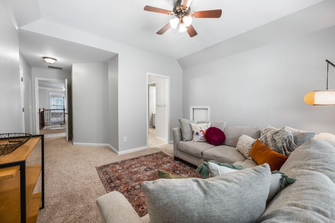
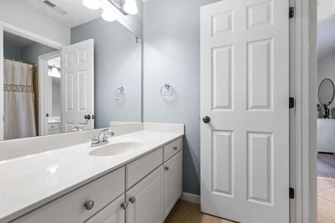
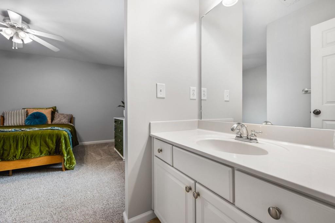
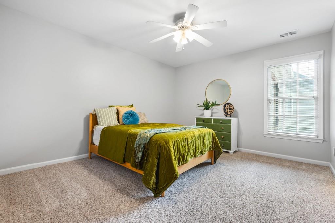
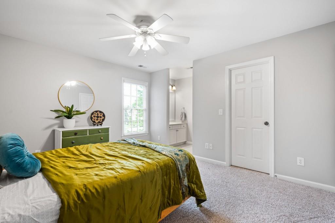
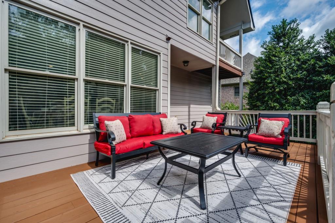
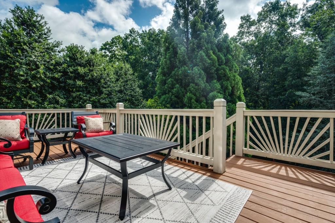
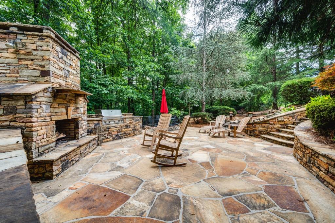
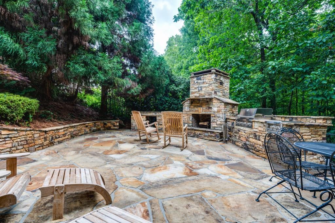
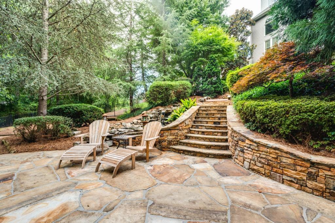
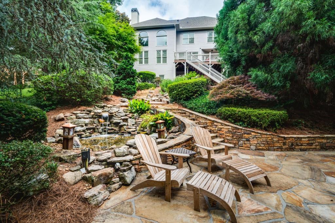
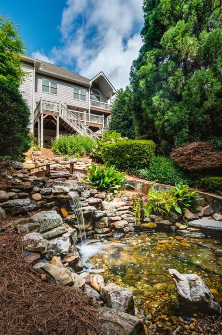
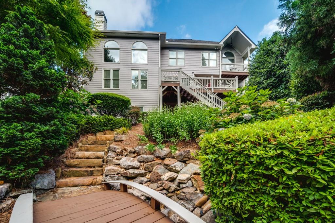
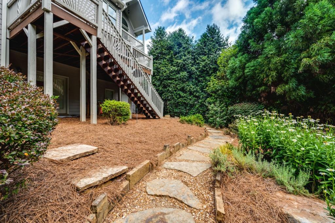
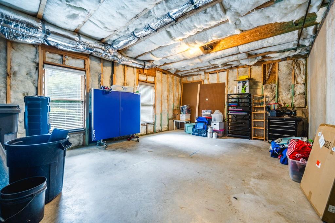
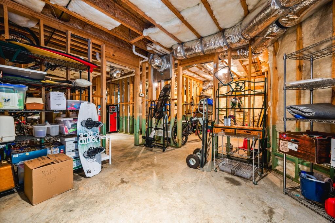
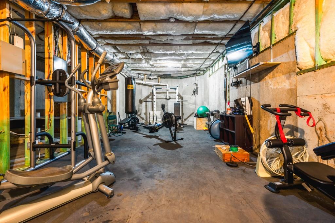
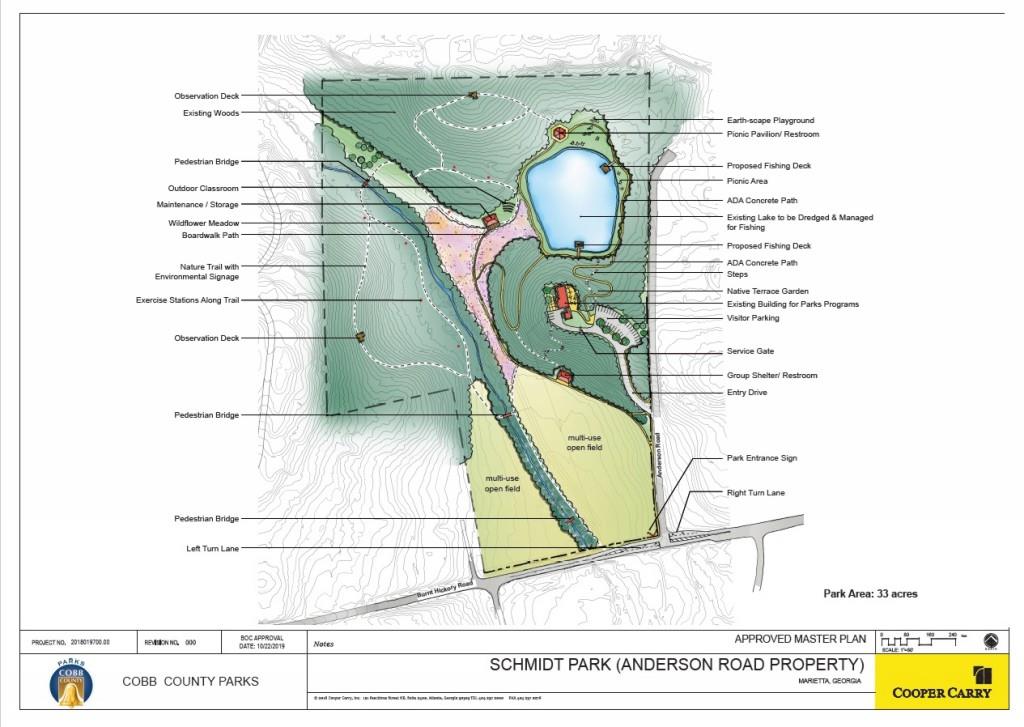
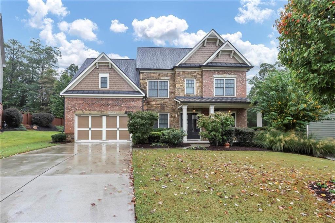
 MLS# 405515452
MLS# 405515452 