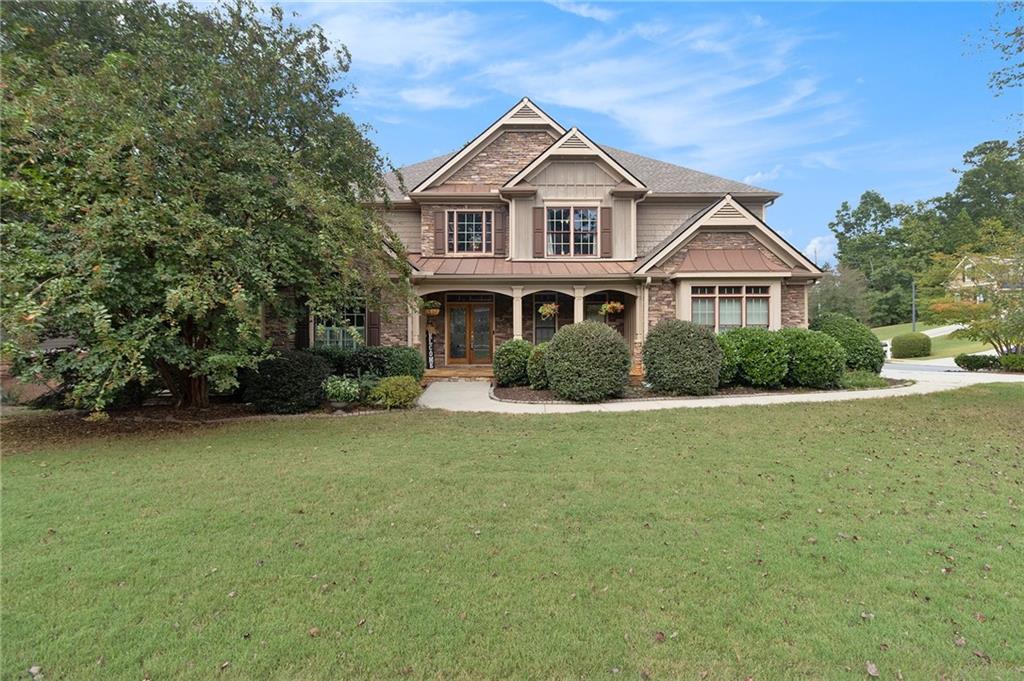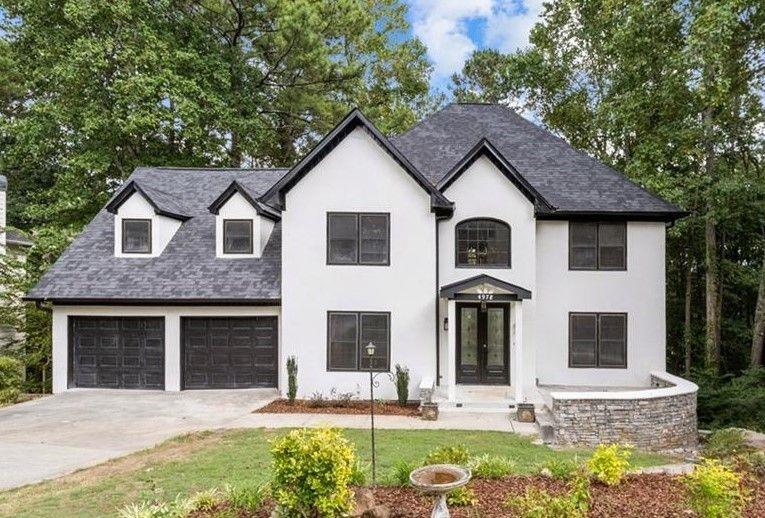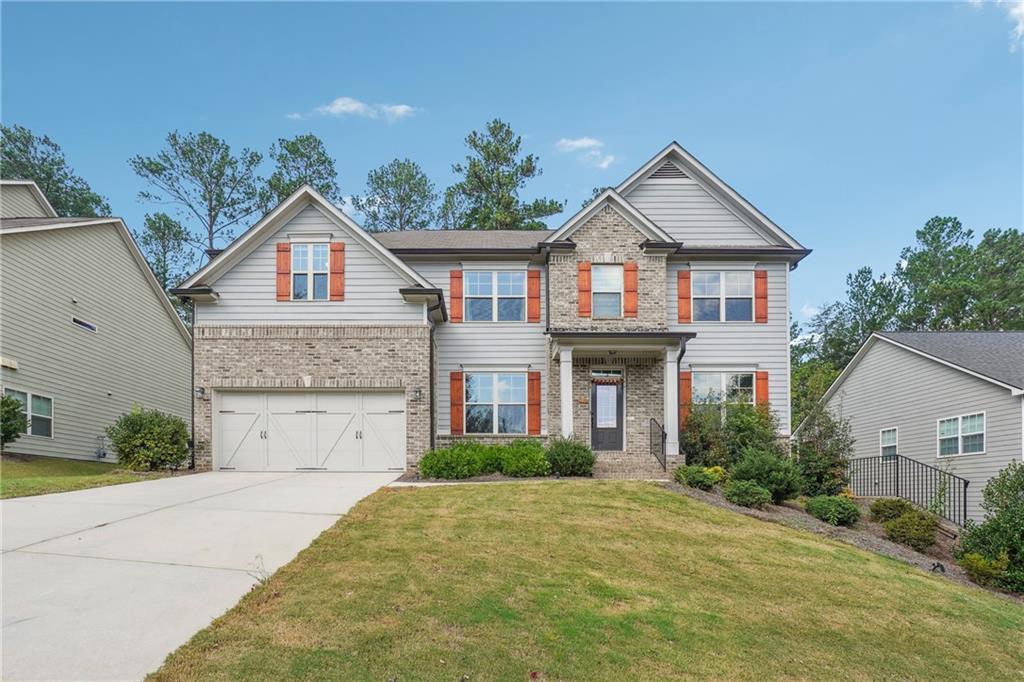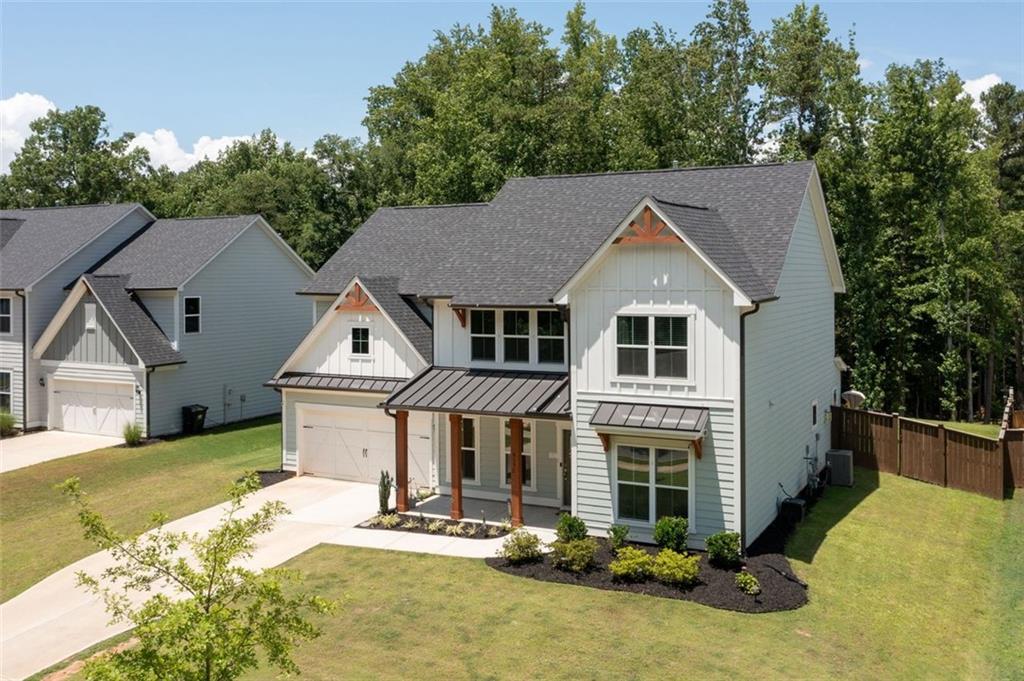Viewing Listing MLS# 404242092
Acworth, GA 30101
- 5Beds
- 4Full Baths
- 1Half Baths
- N/A SqFt
- 2018Year Built
- 0.27Acres
- MLS# 404242092
- Residential
- Single Family Residence
- Active
- Approx Time on Market1 month, 30 days
- AreaN/A
- CountyCobb - GA
- Subdivision West Oaks
Overview
Experience Unmatched Luxury! Live TALL in this exquisite home where sophistication and modern comfort meet in perfect harmony. Situated near the tranquil Allatoona Lake, this residence is designed to captivate with its array of luxurious features and contemporary amenities. As you step inside, you'll be welcomed by elegant hardwood floors that flow seamlessly throughout the main level, highlighted by the custom windows that span up to the ceiling. The gourmet kitchen is a culinary masterpiece, featuring quartz countertops, sleek white cabinets, a five-burner gas stove, and a generous butler's pantry. The attention to detail extends to the wrought iron banister spindles on the staircase, adding a touch of refined elegance. The home includes all the premium finishes, plus additional enhancements, ensuring a unique living experience. A beautifully finished basement offers additional living space with a wet bar, ideal for entertainment, relaxation, or creative use. Enjoy the convenience of being close to Allatoona Lake and top-rated schools, combining luxury with practicality and a strong sense of community. Come and experience this remarkable home, where your new lifestyle awaits!
Association Fees / Info
Hoa: Yes
Hoa Fees Frequency: Annually
Hoa Fees: 750
Community Features: Near Schools, Near Shopping
Bathroom Info
Halfbaths: 1
Total Baths: 5.00
Fullbaths: 4
Room Bedroom Features: Oversized Master, Sitting Room
Bedroom Info
Beds: 5
Building Info
Habitable Residence: No
Business Info
Equipment: None
Exterior Features
Fence: None
Patio and Porch: Covered, Deck, Front Porch, Rear Porch
Exterior Features: Balcony
Road Surface Type: Asphalt
Pool Private: No
County: Cobb - GA
Acres: 0.27
Pool Desc: None
Fees / Restrictions
Financial
Original Price: $724,900
Owner Financing: No
Garage / Parking
Parking Features: Garage
Green / Env Info
Green Energy Generation: None
Handicap
Accessibility Features: None
Interior Features
Security Ftr: Carbon Monoxide Detector(s), Smoke Detector(s)
Fireplace Features: None
Levels: Three Or More
Appliances: Dishwasher, Disposal, Dryer, Microwave, Range Hood, Refrigerator, Washer
Laundry Features: Laundry Room, Upper Level
Interior Features: Cathedral Ceiling(s), Walk-In Closet(s), Wet Bar
Flooring: Carpet, Hardwood
Spa Features: None
Lot Info
Lot Size Source: Public Records
Lot Features: Back Yard, Cul-De-Sac, Landscaped, Level
Lot Size: x
Misc
Property Attached: No
Home Warranty: No
Open House
Other
Other Structures: None
Property Info
Construction Materials: Brick Front, Cement Siding
Year Built: 2,018
Property Condition: Resale
Roof: Shingle
Property Type: Residential Detached
Style: Craftsman, Traditional
Rental Info
Land Lease: No
Room Info
Kitchen Features: Breakfast Bar, Cabinets White, Kitchen Island, Pantry Walk-In, Stone Counters
Room Master Bathroom Features: Double Vanity,Separate Tub/Shower
Room Dining Room Features: Separate Dining Room
Special Features
Green Features: None
Special Listing Conditions: None
Special Circumstances: None
Sqft Info
Building Area Total: 3643
Building Area Source: Public Records
Tax Info
Tax Amount Annual: 5653
Tax Year: 2,023
Tax Parcel Letter: 20-0195-0-176-0
Unit Info
Utilities / Hvac
Cool System: Ceiling Fan(s), Central Air
Electric: 110 Volts
Heating: Central
Utilities: Cable Available, Electricity Available, Natural Gas Available, Phone Available, Sewer Available, Water Available
Sewer: Public Sewer
Waterfront / Water
Water Body Name: None
Water Source: Private
Waterfront Features: None
Directions
GPSListing Provided courtesy of Fiv Realty Co Ga, Llc
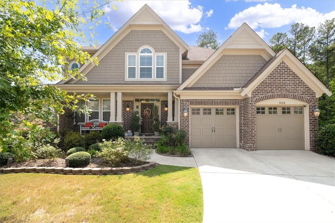
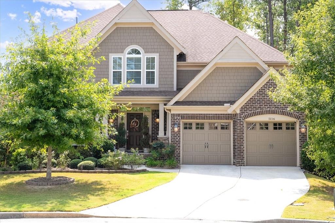
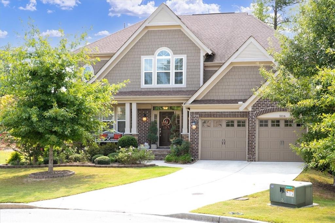
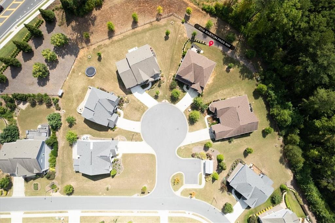
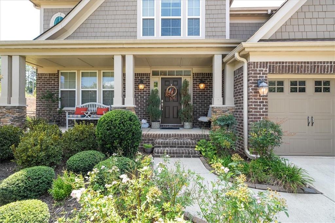
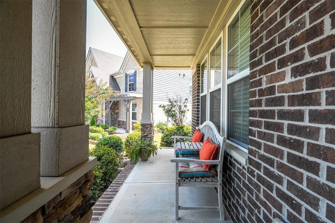
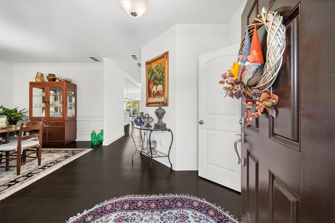
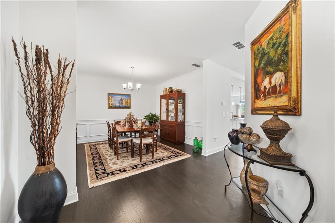
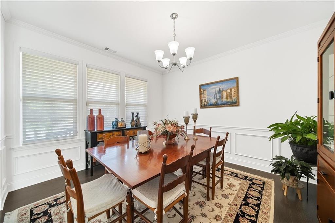
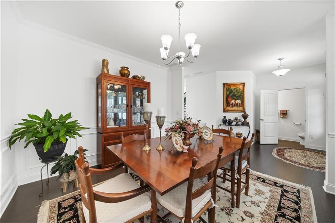
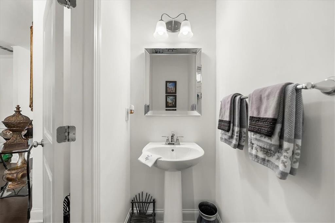
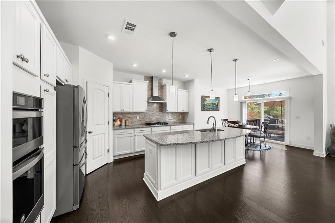
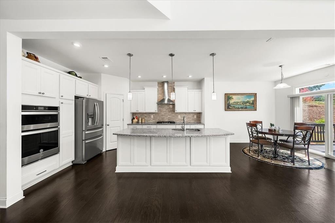
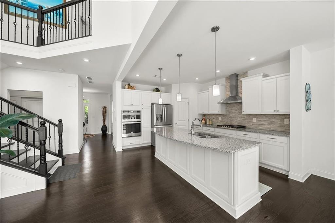
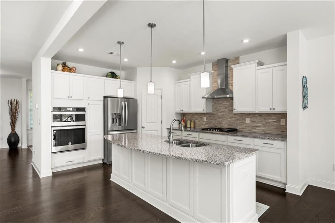
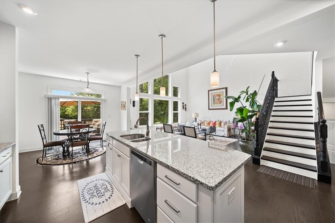
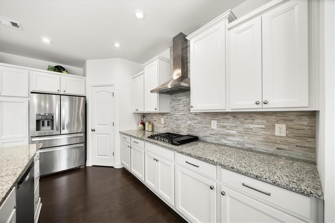
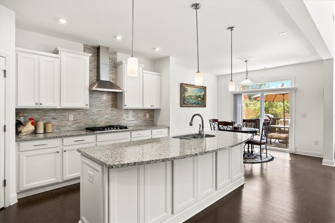
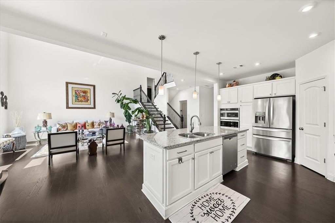
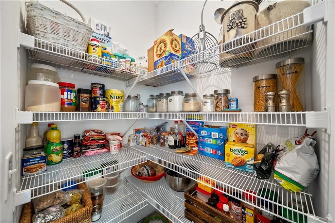
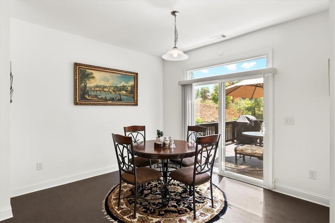
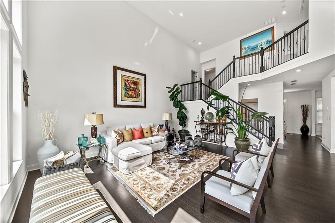
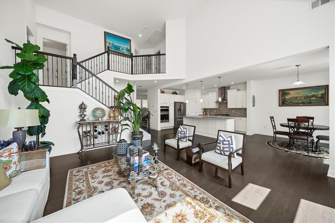
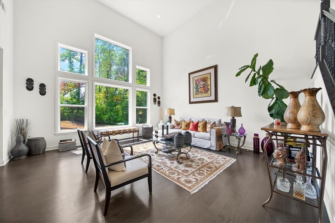
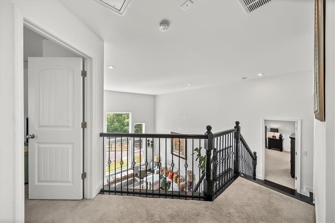
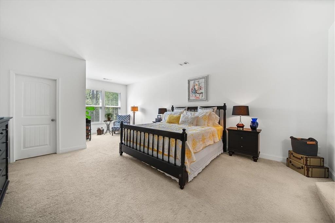
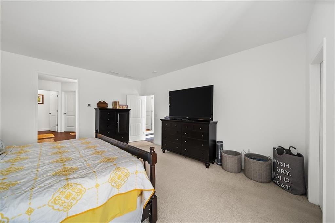
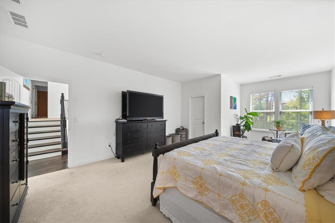
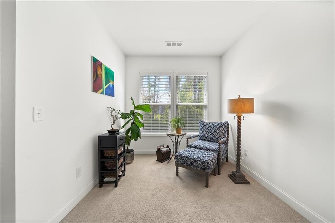
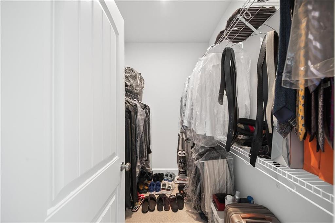

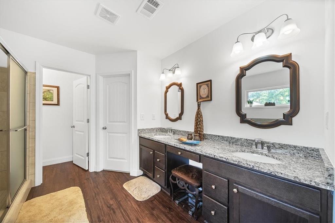
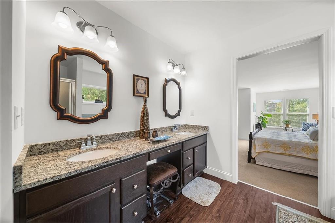
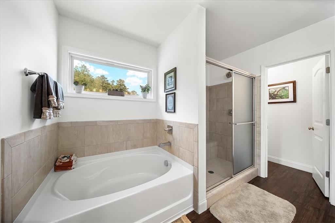
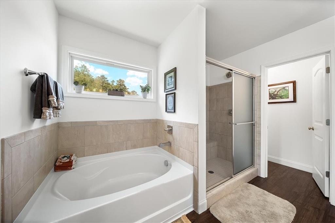
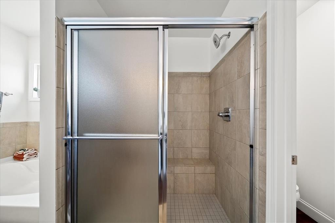
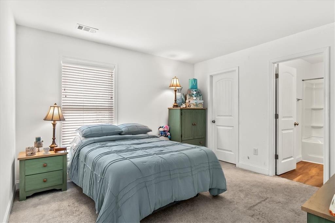
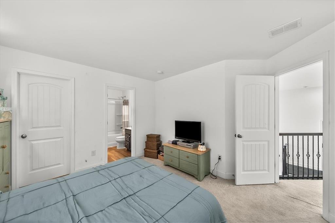
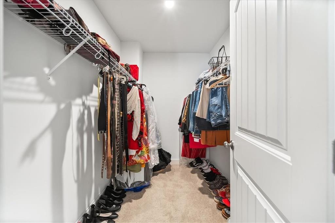
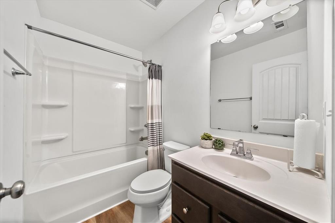
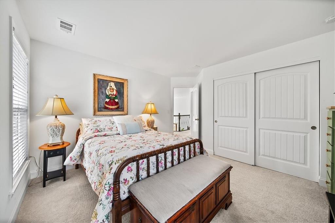
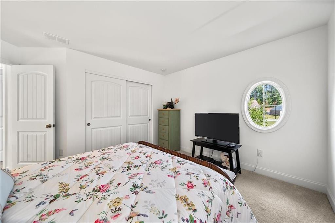
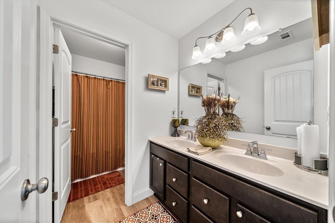
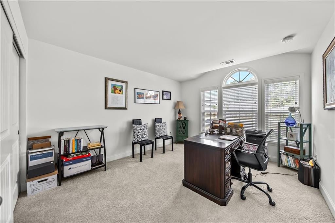
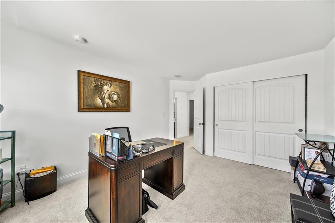
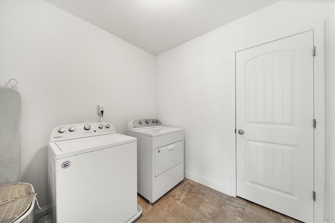
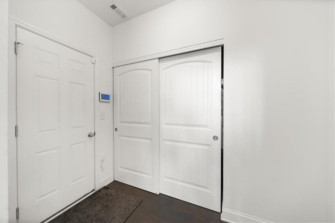
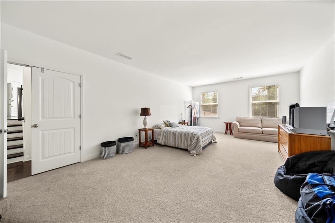
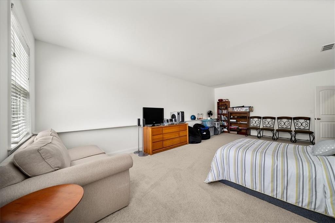
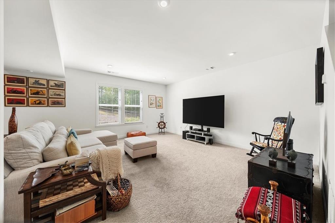
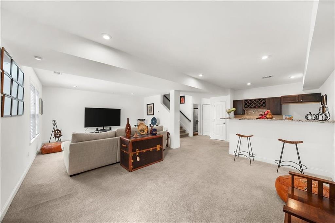
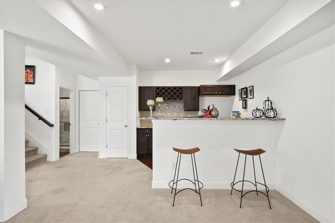
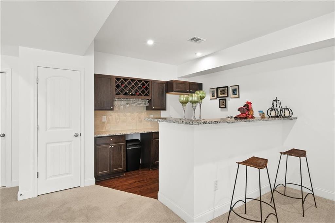
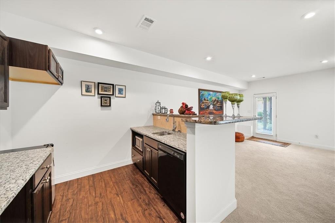
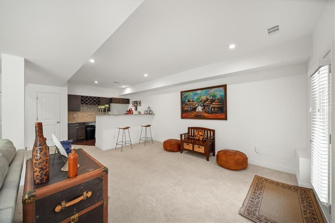
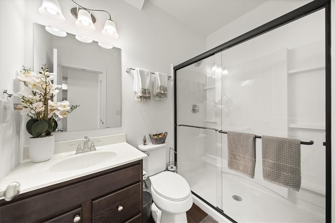
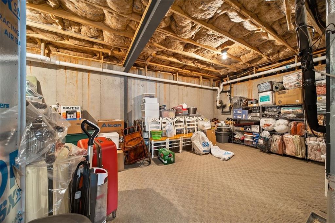
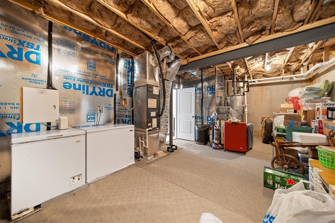
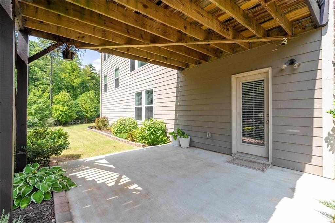
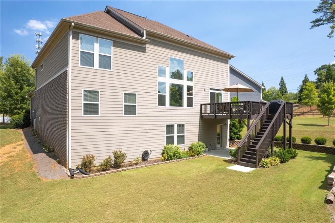
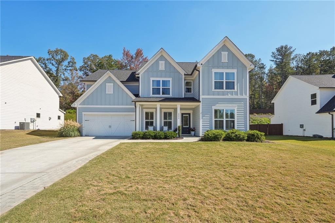
 MLS# 408224478
MLS# 408224478 