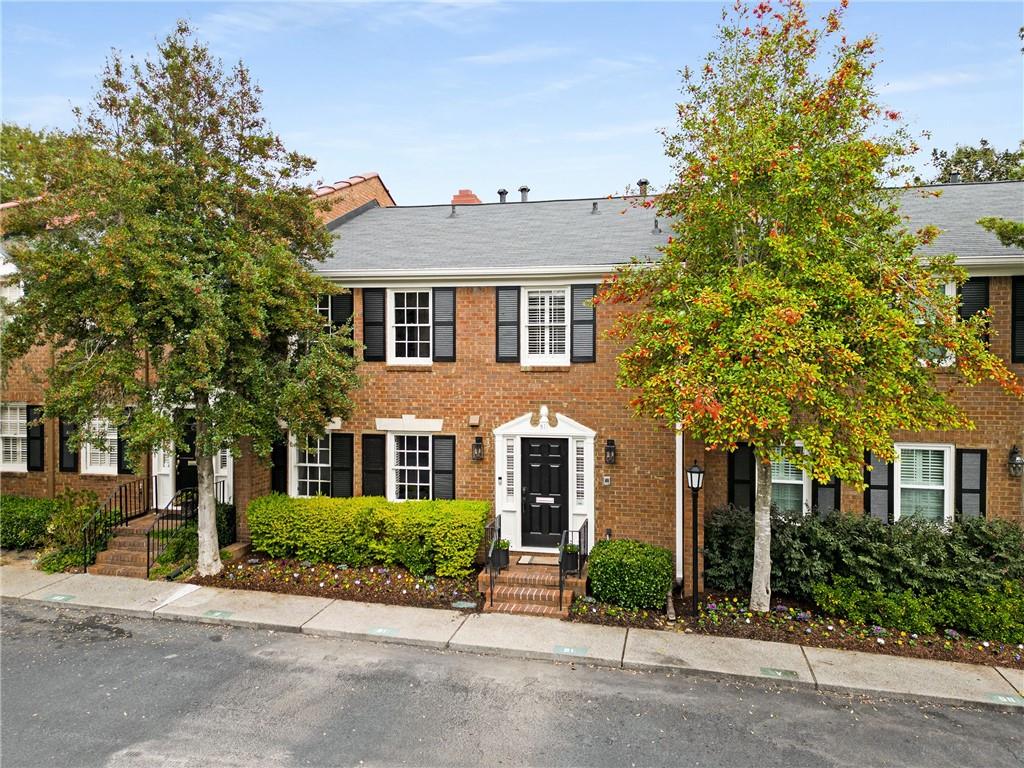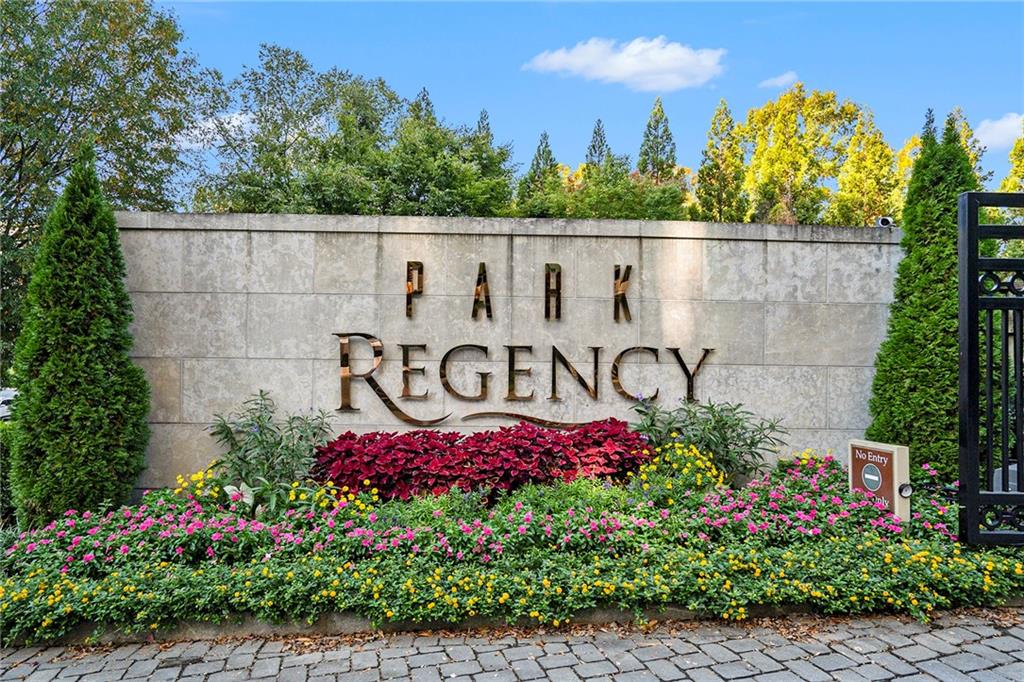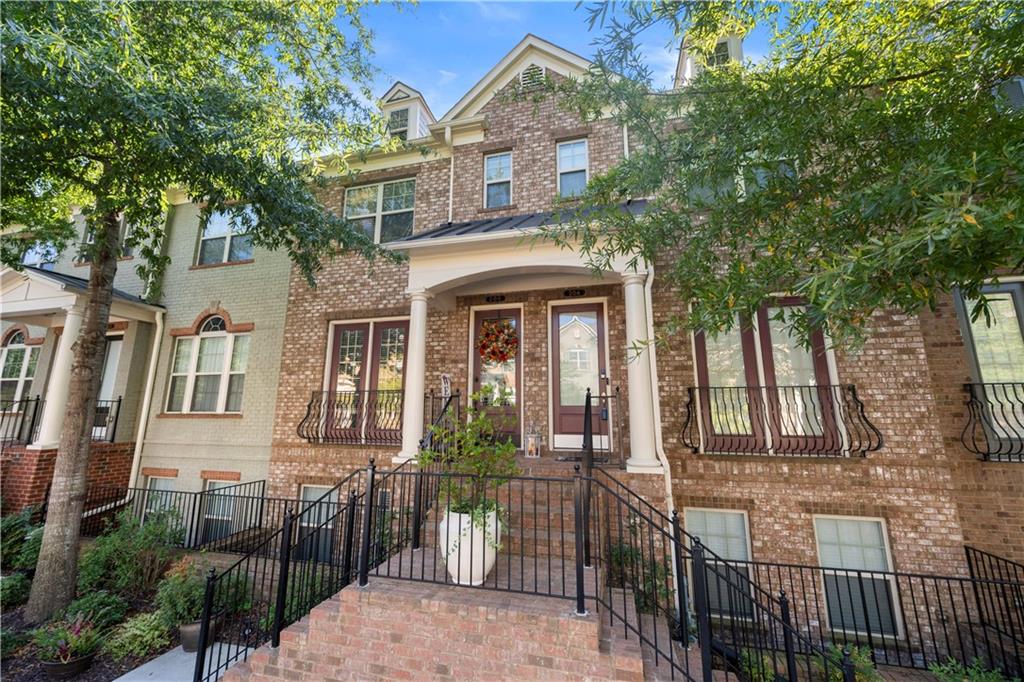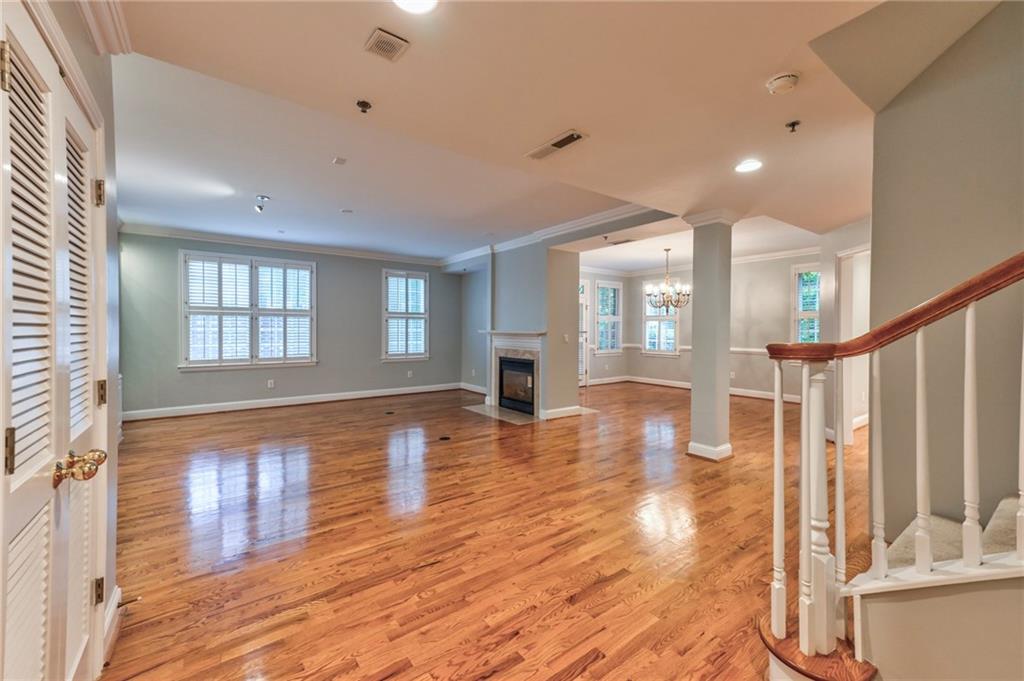Viewing Listing MLS# 404236312
Atlanta, GA 30312
- 3Beds
- 2Full Baths
- N/AHalf Baths
- N/A SqFt
- 2006Year Built
- 0.03Acres
- MLS# 404236312
- Residential
- Condominium
- Active
- Approx Time on Market1 month, 29 days
- AreaN/A
- CountyFulton - GA
- Subdivision Stacks/Fulton Cotton Mill Loft
Overview
Experience the rare charm of one of the most sought-after floor plans in the Stacks community and take advantage of it assumable loan mortgage. This expansive 3-bedroom, 2-bathroom loft is the only unit of its kind on the property, perfectly situated in a historic cotton mill building. It seamlessly blends timeless architectural details with modern upgrades for an exceptional living experience.Enjoy the luxury of three spacious bedrooms, with the third bedroom adaptable as an office, private workout area, or guest room. Located on the bottom floor in a private hallway shared with only one other unit, the loft ensures a peaceful and secluded environment without the need for stairs or elevators.This loft features brand new stainless steel appliances, including a washer, dryer, fridge, and dishwasher. It has been newly renovated with custom floors, modern bathrooms, a sleek kitchen, and a spacious laundry room with ample storage. Custom window treatments accommodate the impressive 18-foot ceilings, with automatic curtains in the living room, and the loft is adorned with immaculate and unique light fixtures.Residents benefit from a range of building amenities including two parking permits, an Olympic-size pool, a state-of-the-art gym, bike storage, a grill and courtyard area, and a rooftop with breathtaking city views. Valet trash service is also available.Nestled in the vibrant Grant Park area only 2miles from downtown. Youre just steps away from Grant Park itself in the heart of Cabbagetown, which features scenic walking trails, the historic Oakland Cemetery, and the popular Grant Park Farmers Market, Krog Street tunnel, Inman Park and Reynoldstown. Explore nearby attractions like Zoo Atlanta, the Atlanta BeltLine, MLK center and a variety of eclectic dining and shopping options. Enjoy the communitys local events and cultural offerings that make this location truly special.We understand that securing bank approval or waiting for favorable interest rates can be a factor. With a substantial down payment, we are open to offering flexible lease-purchase or seller financing options, allowing you to enjoy this extraordinary space now while preparing for future homeownership or assumable loan with 5.9% interest rate.
Association Fees / Info
Hoa: Yes
Hoa Fees Frequency: Monthly
Hoa Fees: 640
Community Features: Barbecue, Clubhouse, Fitness Center, Homeowners Assoc, Near Beltline, Near Public Transport, Near Schools, Near Shopping, Near Trails/Greenway, Park, Pool, Restaurant
Association Fee Includes: Maintenance Grounds
Bathroom Info
Main Bathroom Level: 1
Total Baths: 2.00
Fullbaths: 2
Room Bedroom Features: Oversized Master
Bedroom Info
Beds: 3
Building Info
Habitable Residence: No
Business Info
Equipment: None
Exterior Features
Fence: Fenced
Patio and Porch: None
Exterior Features: Courtyard
Road Surface Type: Asphalt
Pool Private: No
County: Fulton - GA
Acres: 0.03
Pool Desc: Gunite, In Ground
Fees / Restrictions
Financial
Original Price: $599,999
Owner Financing: No
Garage / Parking
Parking Features: Parking Lot
Green / Env Info
Green Energy Generation: None
Handicap
Accessibility Features: None
Interior Features
Security Ftr: Fire Sprinkler System, Smoke Detector(s)
Fireplace Features: None
Levels: Two
Appliances: Dishwasher, Dryer, Gas Cooktop, Gas Oven, Microwave, Range Hood, Refrigerator, Washer
Laundry Features: Laundry Room
Interior Features: Beamed Ceilings, High Ceilings 10 ft Main
Flooring: Concrete, Painted/Stained
Spa Features: None
Lot Info
Lot Size Source: Public Records
Lot Features: Landscaped
Lot Size: x
Misc
Property Attached: Yes
Home Warranty: No
Open House
Other
Other Structures: Cabana,Kennel/Dog Run
Property Info
Construction Materials: Brick
Year Built: 2,006
Property Condition: Resale
Roof: Tar/Gravel
Property Type: Residential Attached
Style: Loft, Mid-Rise (up to 5 stories)
Rental Info
Land Lease: No
Room Info
Kitchen Features: Stone Counters, View to Family Room
Room Master Bathroom Features: None
Room Dining Room Features: Open Concept
Special Features
Green Features: Appliances
Special Listing Conditions: None
Special Circumstances: None
Sqft Info
Building Area Total: 1636
Building Area Source: Public Records
Tax Info
Tax Amount Annual: 8436
Tax Year: 2,023
Tax Parcel Letter: 14-0045-LL-053-8
Unit Info
Unit: 131H
Num Units In Community: 1
Utilities / Hvac
Cool System: Central Air
Electric: 110 Volts
Heating: Central
Utilities: Cable Available, Electricity Available, Natural Gas Available, Phone Available, Sewer Available, Water Available
Sewer: Public Sewer
Waterfront / Water
Water Body Name: None
Water Source: Public
Waterfront Features: None
Directions
GPSListing Provided courtesy of Northgroup Real Estate
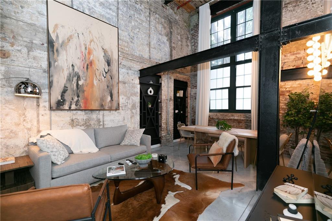
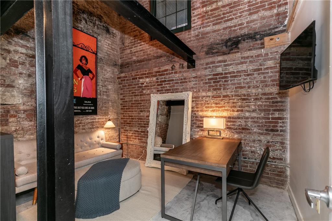
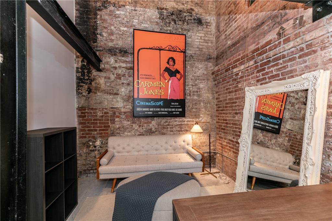
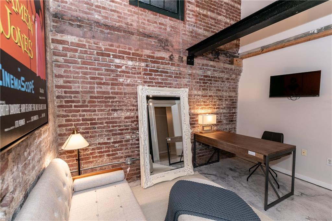
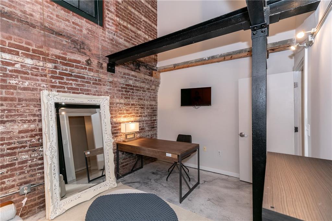
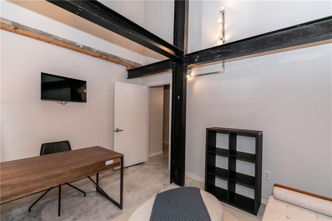
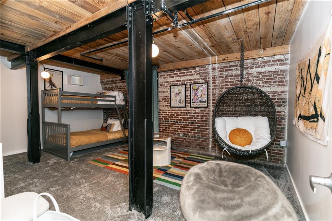
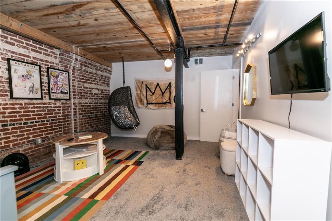
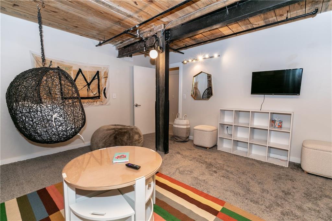
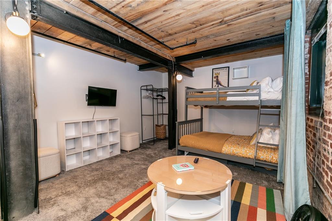
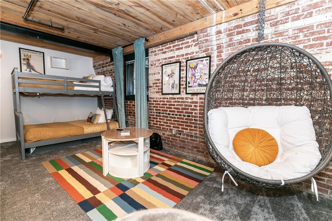
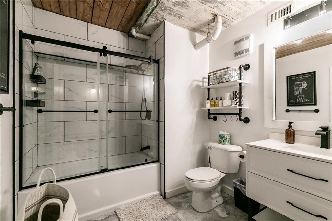
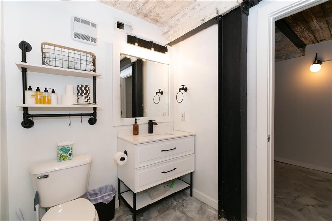
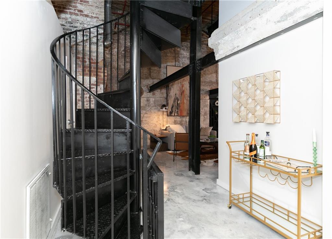
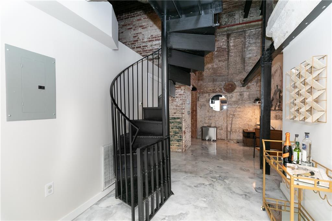
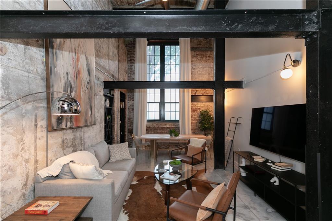
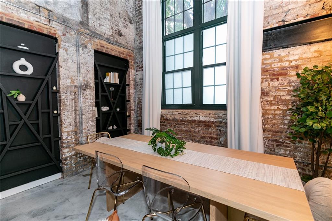
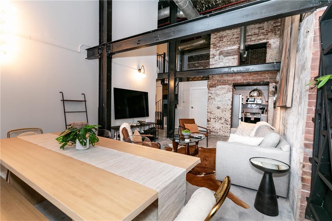
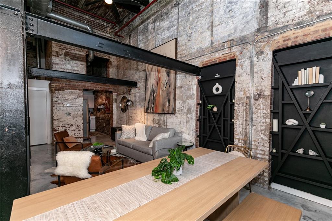
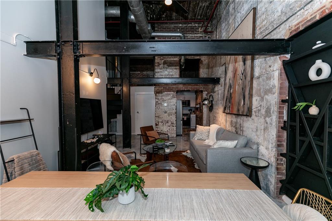
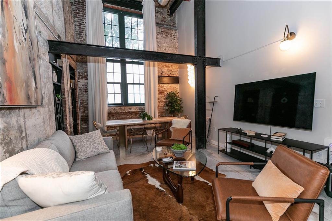
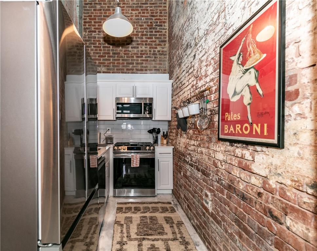
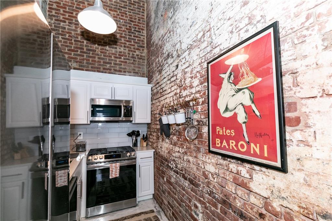
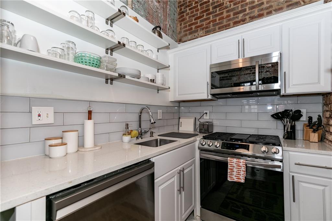
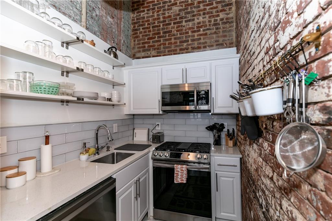
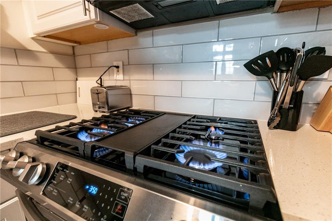
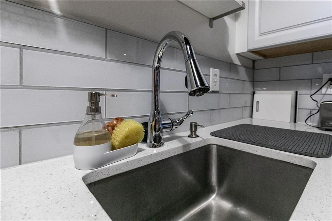
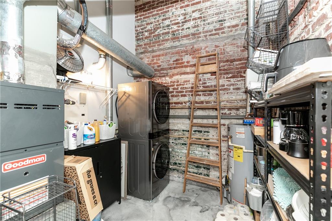
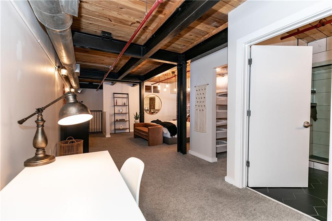
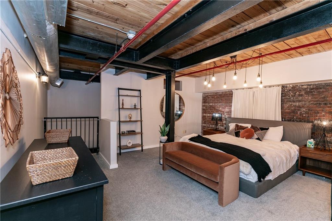
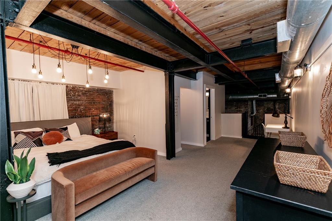
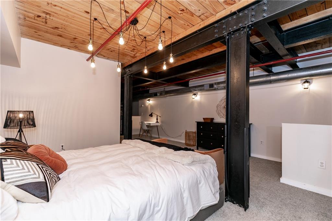
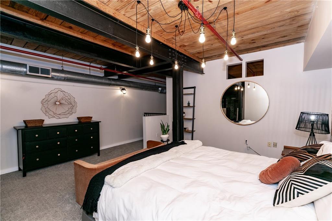
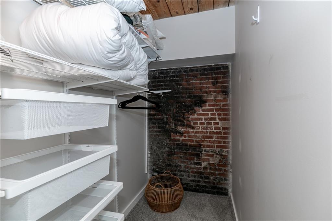
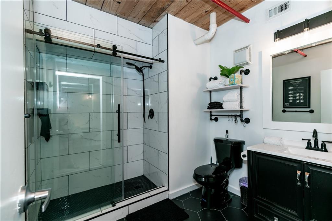
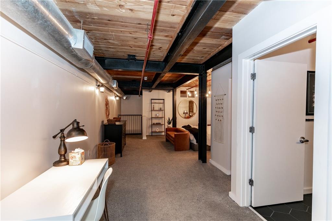
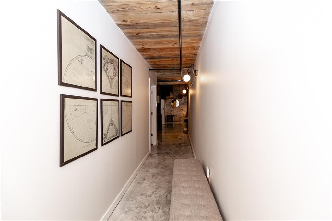
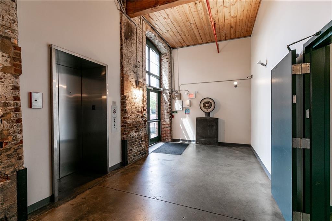
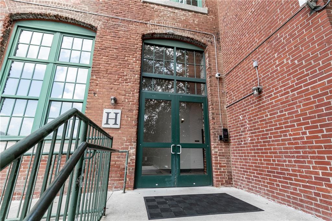
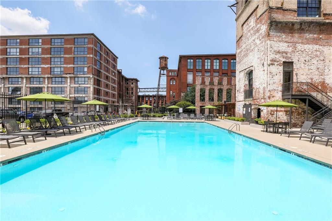
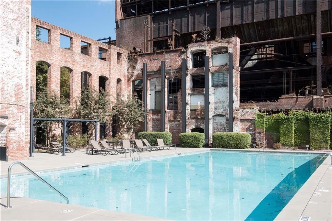
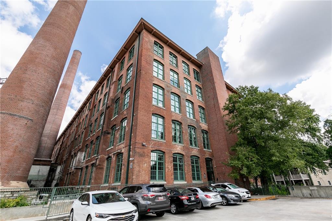
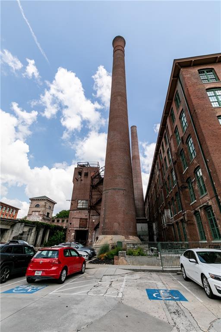
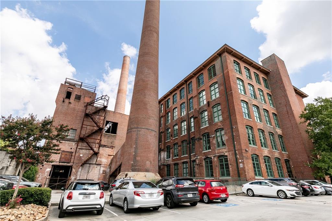
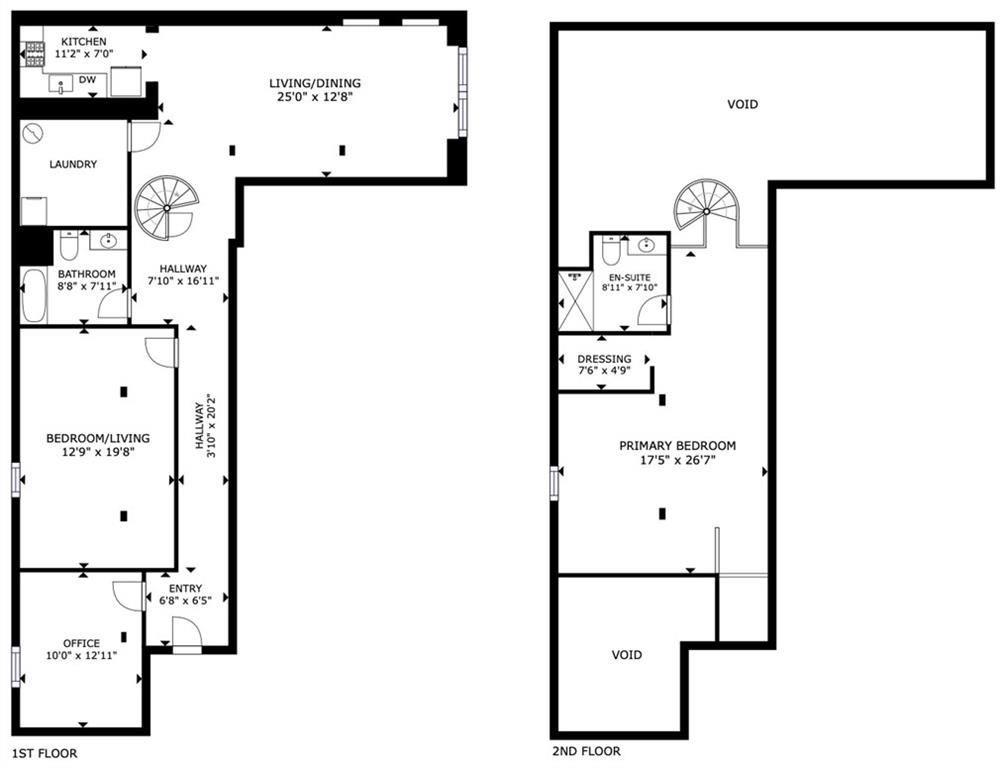
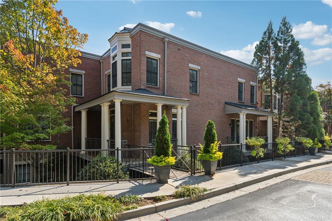
 MLS# 410100091
MLS# 410100091 