Viewing Listing MLS# 408489007
Atlanta, GA 30328
- 3Beds
- 3Full Baths
- 1Half Baths
- N/A SqFt
- 2013Year Built
- 0.02Acres
- MLS# 408489007
- Residential
- Condominium
- Active
- Approx Time on Market26 days
- AreaN/A
- CountyFulton - GA
- Subdivision Alderwood On Abernathy
Overview
Discover luxury living in this beautifully appointed townhouse located in the prestigious gated Alderwood at Abernathy community in Sandy Springs, GA. This home offers modern elegance and sophisticated design across three spacious levels. Upon entering, you are greeted by a breathtaking floor-to-ceiling slate accent wall that extends from the foyer up the stairs to the top floor. Hardwood floors lead you into the open-concept main level, where the kitchen is at the heart of the home, featuring espresso cabinets, white quartz countertops, and a stylish glass tile backsplash. Stainless steel appliances, including a 5-burner gas cooktop, built-in wall oven, and refrigerator make cooking a pleasure. The large kitchen island provides abundant storage and serves as the perfect gathering spot for entertaining. Additional kitchen upgrades include pull-out spice racks, a farmhouse sink with a motion-activated faucet, and a pantry with a closet shelving system. Don't miss the storage cabinets beneath the eat-in island. The lower level offers versatility with a full bath and a flexible space ideal for a second den, man cave, home office, guest room, or home gym. It features a built-in wet bar with upper glass cabinet doors, quartz countertops, a stainless steel Kitchenaid beverage center, plus a glass tile backsplash. Pre-wired for surround sound, this space is ready for entertainment. The drive-under garage includes epoxy floors and overhead storage racks for added convenience. Upstairs, the luxurious primary suite boasts a tray ceiling, a spa-like en suite bathroom with a large soaking tub, double vanity with quartz countertops, a spacious frameless glass shower, and a walk-in closet with a California Closet system. The secondary bedroom also includes an ensuite bath and walk-in closet, providing comfort and privacy. Laundry room located upstairs also includes a washer and dryer. Ideal interior community location insures quiet enjoyment of your new home. Enjoy the communitys amenities, including a sparkling swimming pool, gated access, dog park, outdoor fireplace, and the prime location close to shopping, dining, and major highways. Don't miss this opportunity to own a home that perfectly combines style, comfort, and convenience!
Association Fees / Info
Hoa: Yes
Hoa Fees Frequency: Monthly
Hoa Fees: 340
Community Features: Dog Park, Gated, Homeowners Assoc, Near Public Transport, Near Shopping, Pool, Sidewalks, Street Lights
Hoa Fees Frequency: Annually
Association Fee Includes: Maintenance Grounds, Maintenance Structure, Reserve Fund, Swim, Termite
Bathroom Info
Halfbaths: 1
Total Baths: 4.00
Fullbaths: 3
Room Bedroom Features: Roommate Floor Plan, Split Bedroom Plan
Bedroom Info
Beds: 3
Building Info
Habitable Residence: No
Business Info
Equipment: None
Exterior Features
Fence: None
Patio and Porch: Deck, Front Porch
Exterior Features: Private Entrance
Road Surface Type: Asphalt
Pool Private: No
County: Fulton - GA
Acres: 0.02
Pool Desc: None
Fees / Restrictions
Financial
Original Price: $580,000
Owner Financing: No
Garage / Parking
Parking Features: Attached, Drive Under Main Level, Garage, Garage Door Opener, Garage Faces Rear, Level Driveway
Green / Env Info
Green Energy Generation: None
Handicap
Accessibility Features: None
Interior Features
Security Ftr: Fire Alarm, Fire Sprinkler System, Security Gate, Security System Owned, Smoke Detector(s)
Fireplace Features: None
Levels: Three Or More
Appliances: Dishwasher, Disposal, Dryer, Gas Cooktop, Gas Oven, Gas Water Heater, Microwave, Refrigerator, Washer
Laundry Features: In Hall, Laundry Room, Upper Level
Interior Features: Crown Molding, Disappearing Attic Stairs, Double Vanity, High Ceilings 9 ft Lower, High Speed Internet, Recessed Lighting, Tray Ceiling(s), Walk-In Closet(s), Wet Bar
Flooring: Carpet, Hardwood
Spa Features: None
Lot Info
Lot Size Source: Public Records
Lot Features: Level
Lot Size: x
Misc
Property Attached: Yes
Home Warranty: No
Open House
Other
Other Structures: None
Property Info
Construction Materials: Brick 4 Sides
Year Built: 2,013
Builders Name: Ashton Woods
Property Condition: Resale
Roof: Composition
Property Type: Residential Attached
Style: Townhouse, Traditional
Rental Info
Land Lease: No
Room Info
Kitchen Features: Breakfast Bar, Cabinets Stain, Eat-in Kitchen, Kitchen Island, Pantry, Stone Counters, View to Family Room
Room Master Bathroom Features: Double Vanity,Separate Tub/Shower,Soaking Tub
Room Dining Room Features: Open Concept,Separate Dining Room
Special Features
Green Features: None
Special Listing Conditions: None
Special Circumstances: None
Sqft Info
Building Area Total: 2363
Building Area Source: Appraiser
Tax Info
Tax Amount Annual: 4263
Tax Year: 2,024
Tax Parcel Letter: 17-0073-LL-371-2
Unit Info
Num Units In Community: 127
Utilities / Hvac
Cool System: Ceiling Fan(s), Central Air, Electric
Electric: 110 Volts
Heating: Central, Forced Air, Natural Gas
Utilities: Cable Available, Electricity Available, Natural Gas Available, Phone Available, Sewer Available, Underground Utilities, Water Available
Sewer: Public Sewer
Waterfront / Water
Water Body Name: None
Water Source: Public
Waterfront Features: None
Directions
GA 400 to Abernathy Road exit and head westbound. Alderwood community entrance will be on your right prior to reaching Roswell Road. OR 285 to Roswell Road exit and head north. After crossing Abernathy a 2nd entrance to Alderwood on Abernathy will be on your right.Listing Provided courtesy of Keller Williams Realty Atl North
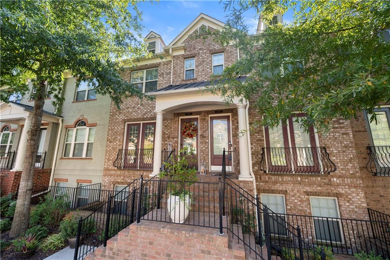
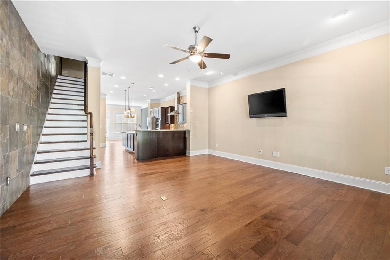
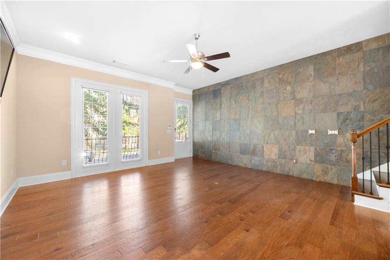
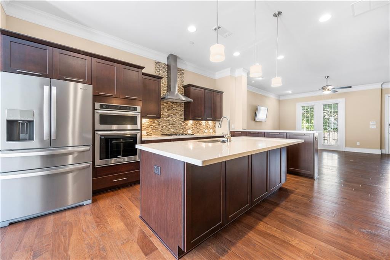
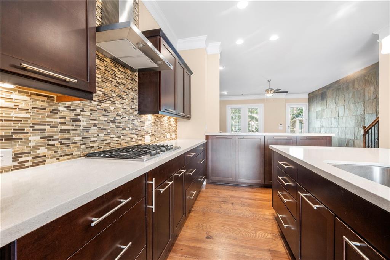
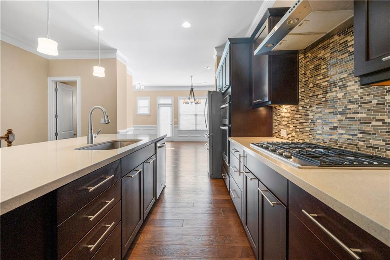
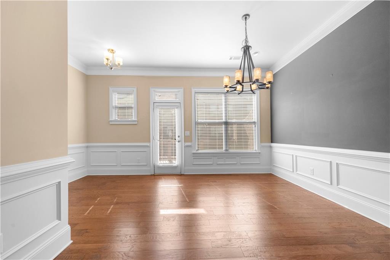
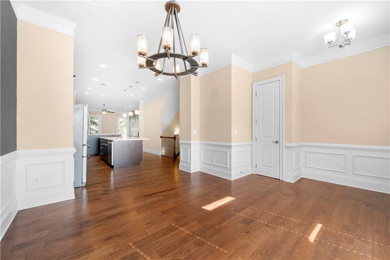
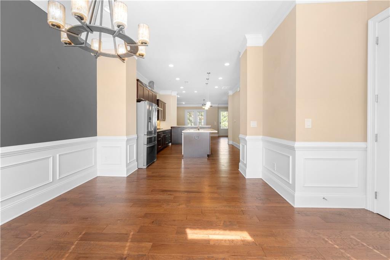
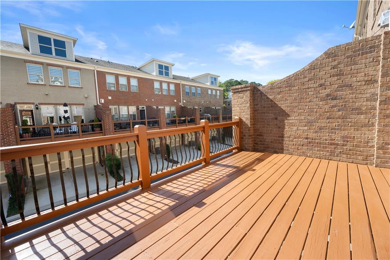
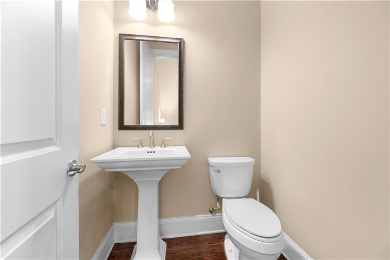
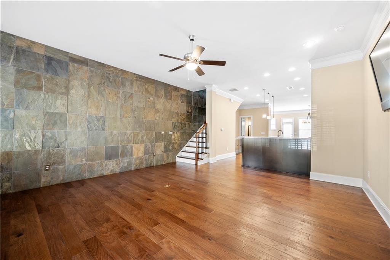
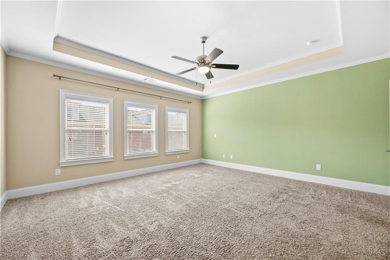
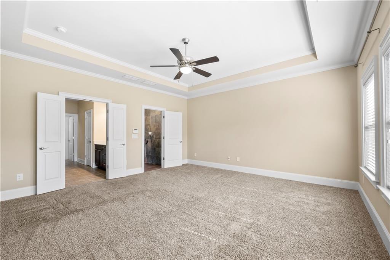
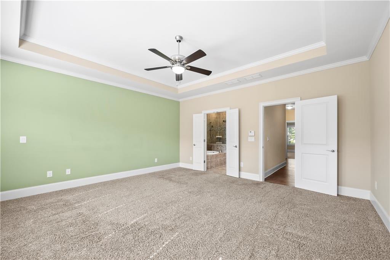
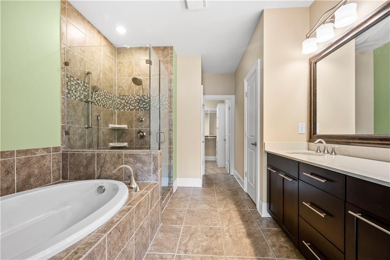
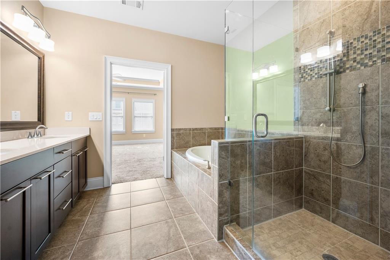
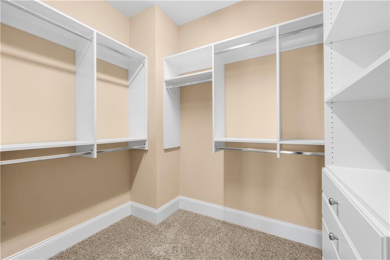
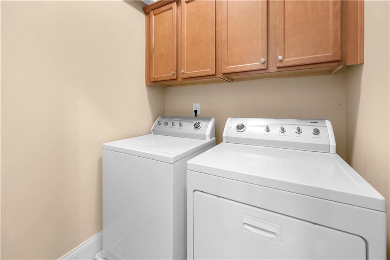
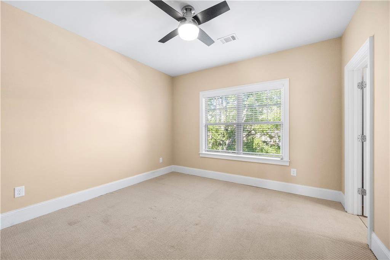
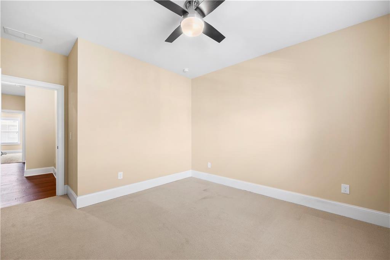
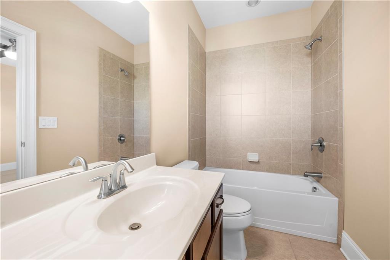
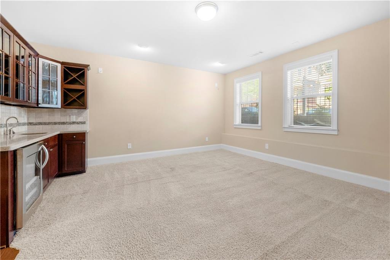
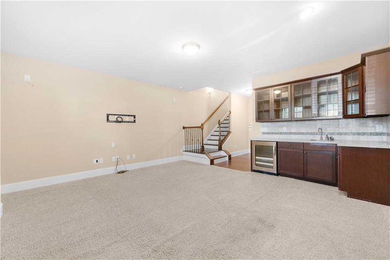
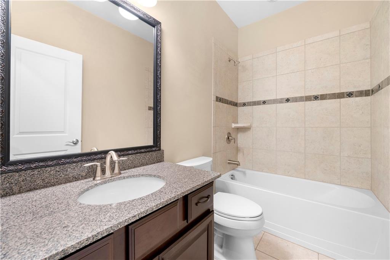
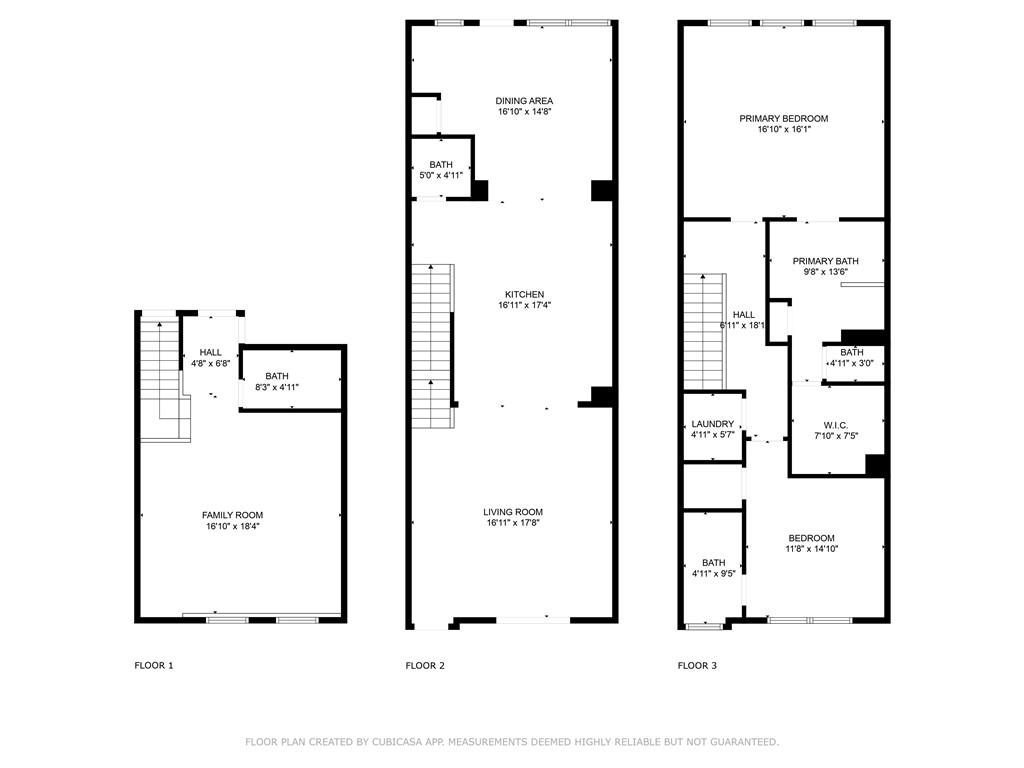
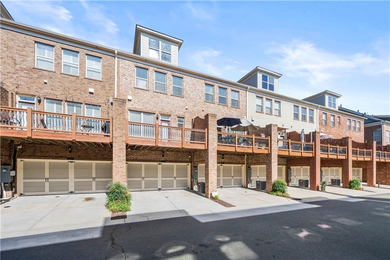
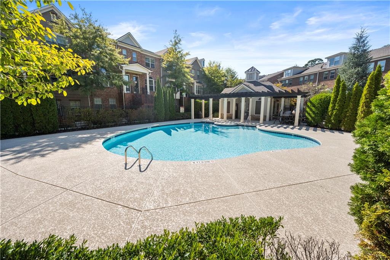
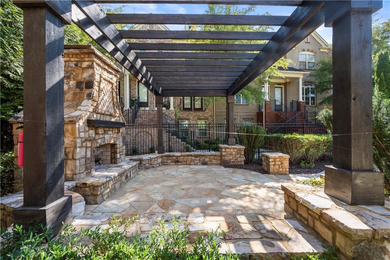
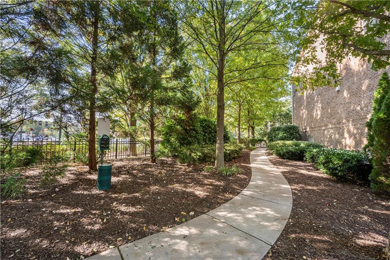
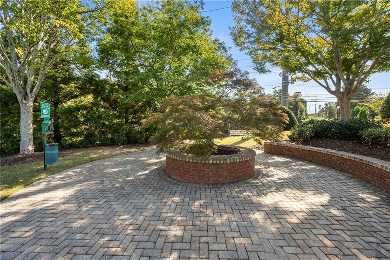
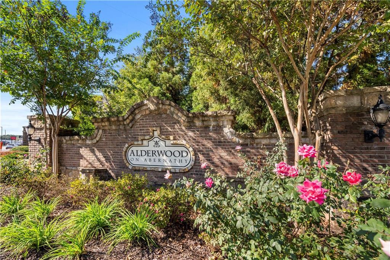
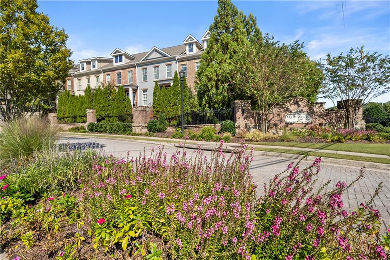
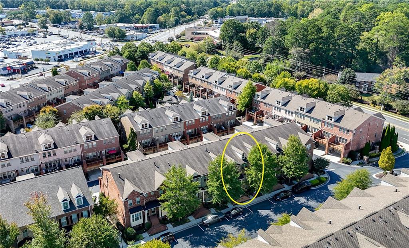
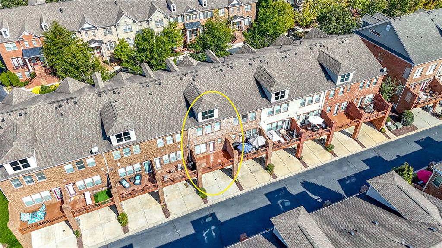
 Listings identified with the FMLS IDX logo come from
FMLS and are held by brokerage firms other than the owner of this website. The
listing brokerage is identified in any listing details. Information is deemed reliable
but is not guaranteed. If you believe any FMLS listing contains material that
infringes your copyrighted work please
Listings identified with the FMLS IDX logo come from
FMLS and are held by brokerage firms other than the owner of this website. The
listing brokerage is identified in any listing details. Information is deemed reliable
but is not guaranteed. If you believe any FMLS listing contains material that
infringes your copyrighted work please