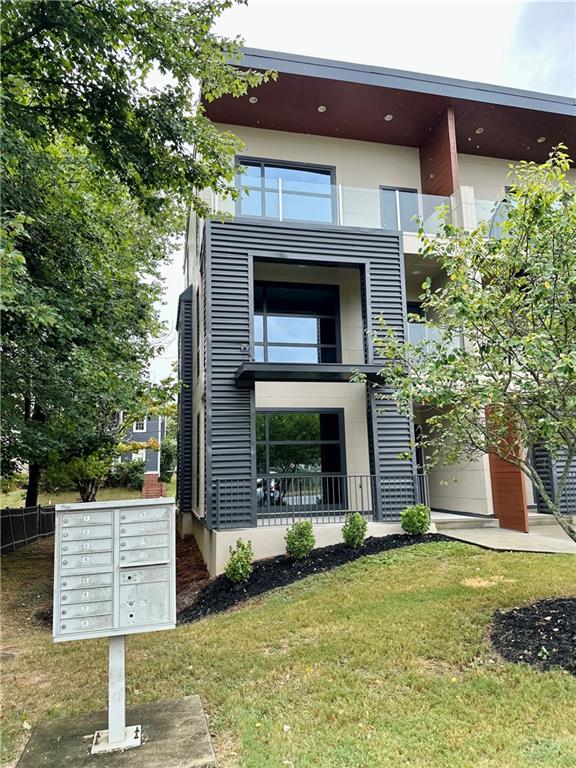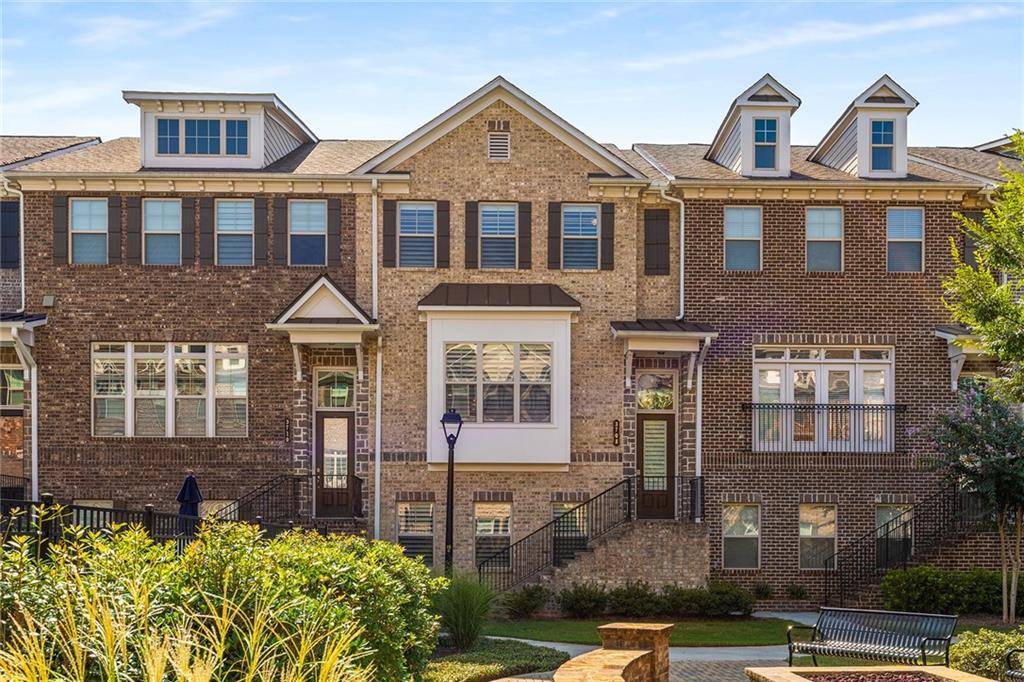Viewing Listing MLS# 403980387
Atlanta, GA 30318
- 4Beds
- 3Full Baths
- 1Half Baths
- N/A SqFt
- 2024Year Built
- 0.03Acres
- MLS# 403980387
- Residential
- Townhouse
- Active
- Approx Time on Market9 days
- AreaN/A
- CountyFulton - GA
- Subdivision Whetstone Cove
Overview
Model unit is available and ready for closing NOW! $5,000 toward closing costs with preferred lender. Use 2269 Marietta Road for GPS. ""The Carlton"" (end unit) features the primary suite on the main living level. Optional elevator makes this floor plan perfect for those desiring one level living with plenty of room for family and friends to visit. Spacious rooftop terrace, perfect for morning coffee or evening cocktails. Appointed with the ""Westside Collection"" of finishes. Ground level features two car garage with large utility room, and studio suite with private entrance. Open concept kitchen/dining/family room. Top of the line JennAir appliances, a cooking island, walk-in pantry, white shaker upper cabinets and Black Fox shaker lower cabinets, and Bright White countertops with Lamarca Calacatta Tile backsplash and optional seven-foot bakers counter. Banquet sized dining area, and a light filled great room perfect for the family and entertaining. Primary Suite features ample windows, luxurious living space, large walk-in closet, and massive well-appointed spa-like bathroom. The two guest rooms upstairs are directly adjacent to an expansive loft which opens to the rooftop terrace. This luxury townhome is a sleek, contemporary, modern design built by Kinglett Homes, known for their extraordinary attention to detail. This development features unique nature trails along the Whetstone Creek, which leads to the Silver Comet Connector and future connections to the Atlanta Beltline. Walking distance to the Companion Restaurant, or take a quick drive to the Westside Village where you'll find an abundance of restaurants and shops.
Association Fees / Info
Hoa: Yes
Hoa Fees Frequency: Annually
Hoa Fees: 3600
Community Features: Homeowners Assoc, Near Public Transport, Near Schools, Near Shopping, Sidewalks, Street Lights
Association Fee Includes: Insurance, Maintenance Grounds, Maintenance Structure, Reserve Fund, Trash
Bathroom Info
Main Bathroom Level: 1
Halfbaths: 1
Total Baths: 4.00
Fullbaths: 3
Room Bedroom Features: Master on Main, Roommate Floor Plan, Split Bedroom Plan
Bedroom Info
Beds: 4
Building Info
Habitable Residence: No
Business Info
Equipment: None
Exterior Features
Fence: None
Patio and Porch: Deck
Exterior Features: Balcony
Road Surface Type: Paved
Pool Private: No
County: Fulton - GA
Acres: 0.03
Pool Desc: None
Fees / Restrictions
Financial
Original Price: $750,000
Owner Financing: No
Garage / Parking
Parking Features: Assigned, Attached, Garage, Garage Door Opener, Garage Faces Rear, Garage Faces Side, Storage
Green / Env Info
Green Energy Generation: None
Handicap
Accessibility Features: None
Interior Features
Security Ftr: Carbon Monoxide Detector(s), Fire Alarm, Open Access, Security System Owned, Smoke Detector(s)
Fireplace Features: None
Levels: Three Or More
Appliances: Dishwasher, Disposal, Electric Oven, Gas Cooktop, Gas Water Heater, Microwave, Tankless Water Heater
Laundry Features: In Hall, Laundry Room, Other
Interior Features: Double Vanity, Entrance Foyer, High Ceilings 9 ft Lower, High Ceilings 10 ft Main, High Ceilings 10 ft Upper, High Speed Internet, Low Flow Plumbing Fixtures, Walk-In Closet(s)
Flooring: Carpet, Ceramic Tile, Other
Spa Features: None
Lot Info
Lot Size Source: Owner
Lot Features: Level, Sidewalk, Street Lights, Zero Lot Line
Lot Size: 26x52
Misc
Property Attached: Yes
Home Warranty: Yes
Open House
Other
Other Structures: Other
Property Info
Construction Materials: Brick Front, Cement Siding
Year Built: 2,024
Property Condition: New Construction
Roof: Other
Property Type: Residential Attached
Style: Contemporary, Townhouse
Rental Info
Land Lease: No
Room Info
Kitchen Features: Cabinets White, Eat-in Kitchen, Keeping Room, Kitchen Island, Pantry Walk-In, Solid Surface Counters
Room Master Bathroom Features: Double Vanity,Shower Only
Room Dining Room Features: Open Concept
Special Features
Green Features: Appliances, Doors, Insulation, Thermostat, Water Heater, Windows
Special Listing Conditions: None
Special Circumstances: None
Sqft Info
Building Area Total: 2702
Building Area Source: Builder
Tax Info
Tax Year: 2,022
Tax Parcel Letter: 0.0
Unit Info
Unit: 5
Num Units In Community: 28
Utilities / Hvac
Cool System: Ceiling Fan(s), Central Air, Zoned
Electric: 220 Volts
Heating: Central, Forced Air, Natural Gas, Zoned
Utilities: Cable Available, Electricity Available, Natural Gas Available, Phone Available, Sewer Available, Underground Utilities, Water Available
Sewer: Public Sewer
Waterfront / Water
Water Body Name: None
Water Source: Public
Waterfront Features: None
Directions
Use 2269 Marietta Road for GPS. Moores Mill Road West, right on Bolton Road, left at 3rd light on Marietta Road, one block on the left.Listing Provided courtesy of Keller Williams Buckhead
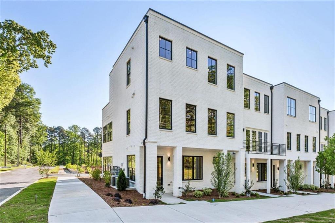
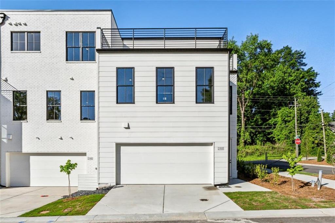
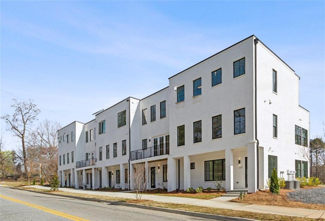
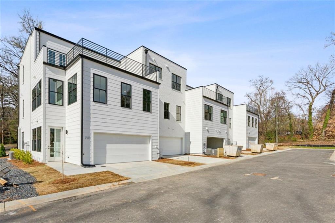
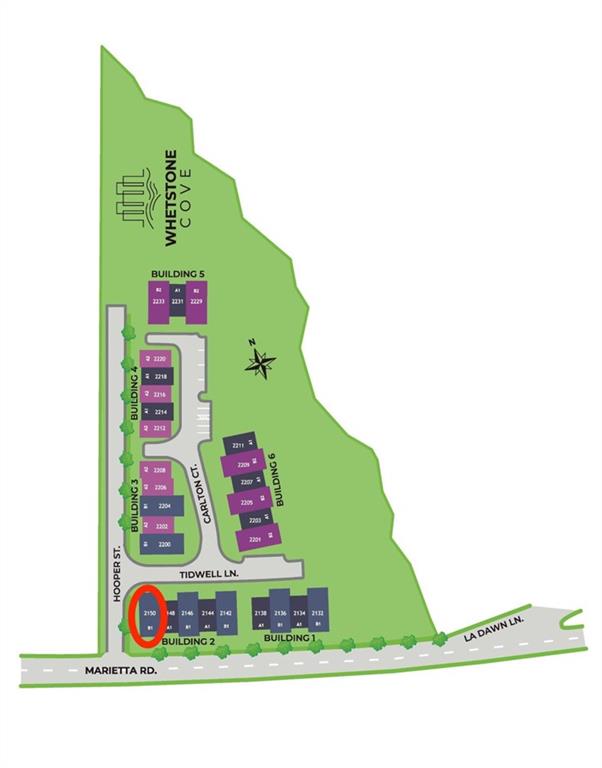
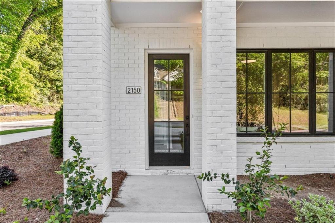
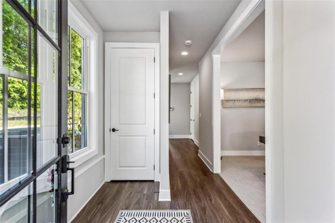
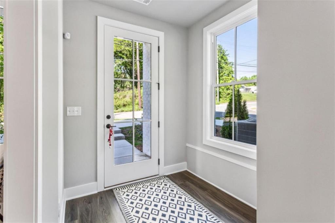
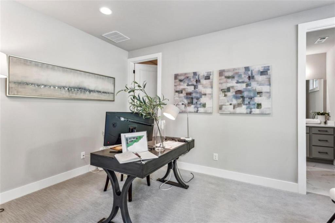
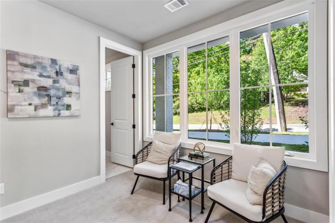
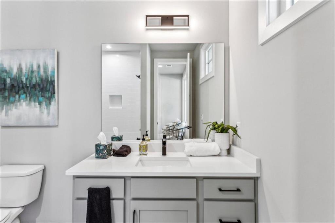
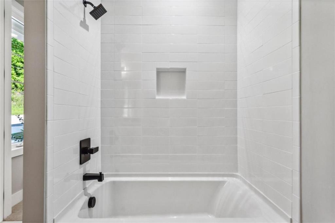
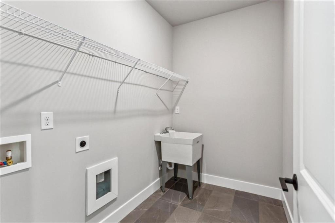
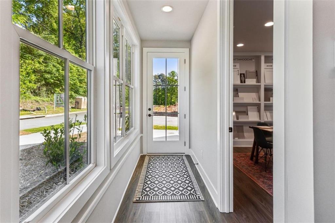
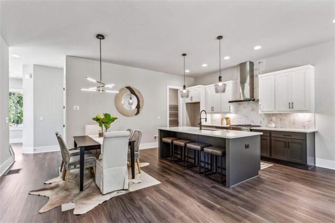
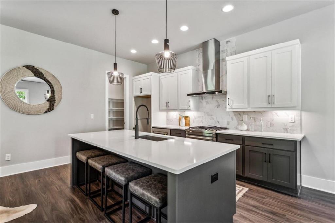
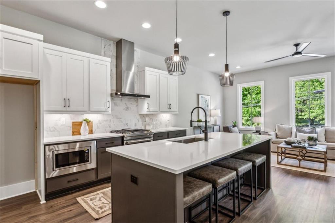
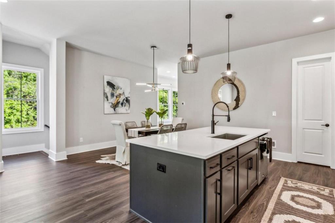
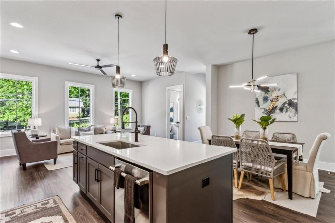
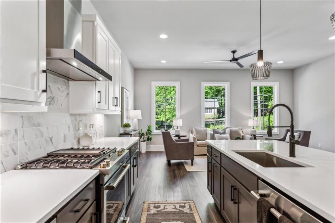
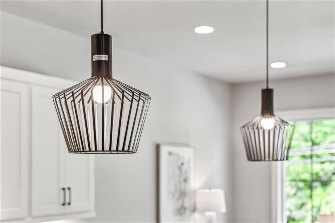
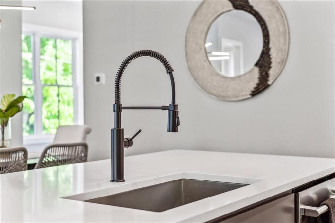
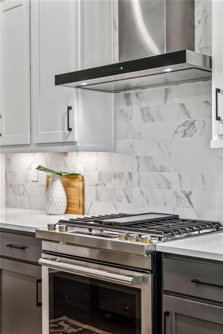
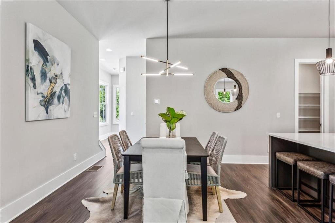
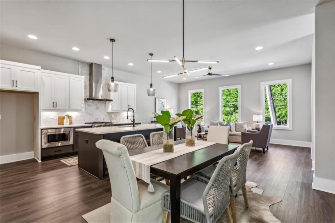
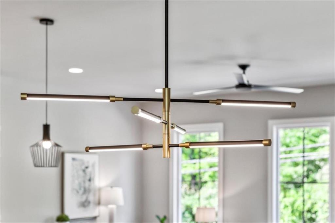
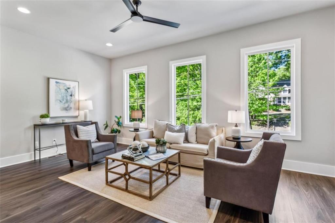
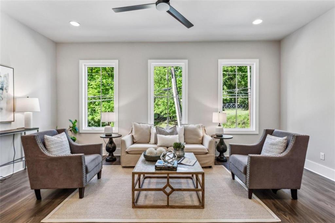
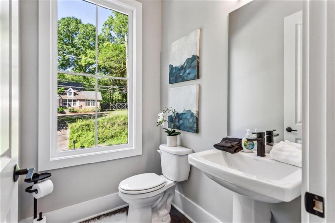
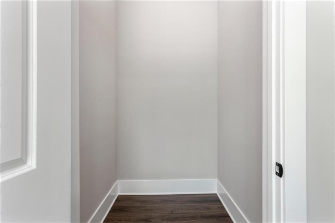
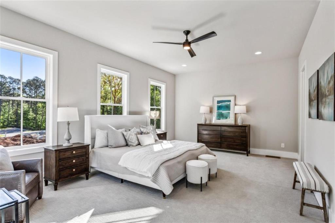
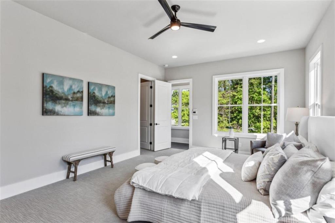
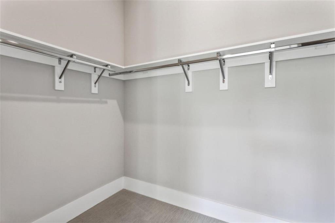
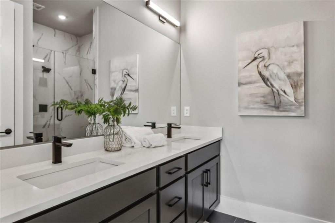
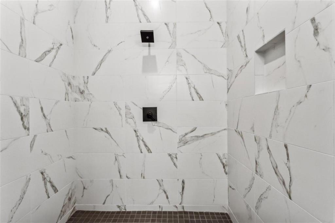
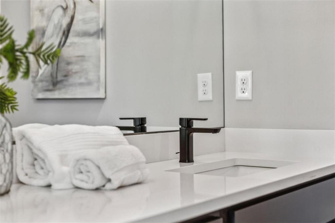
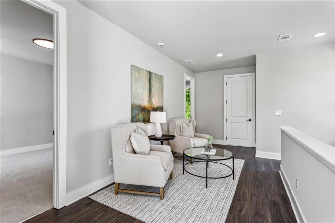
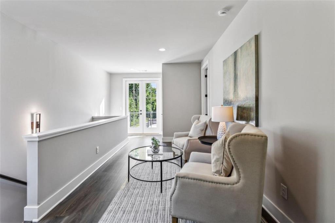
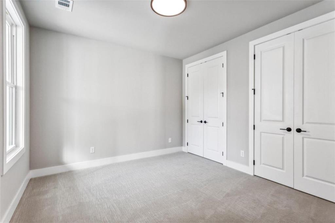
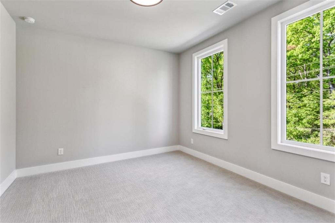
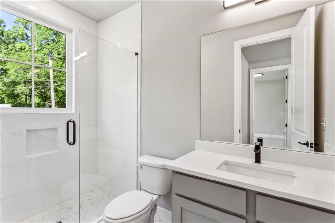
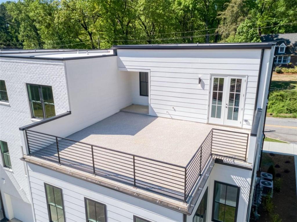
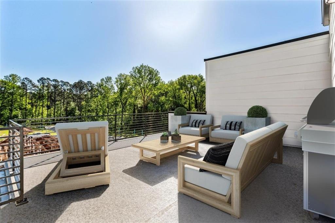
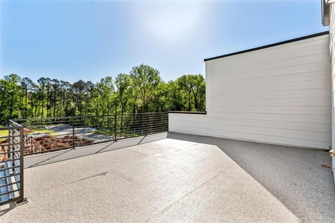
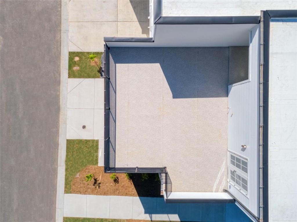
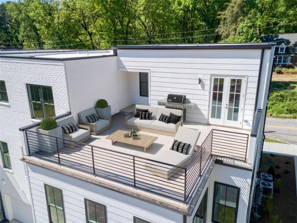
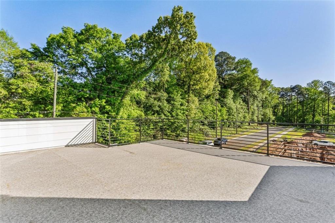
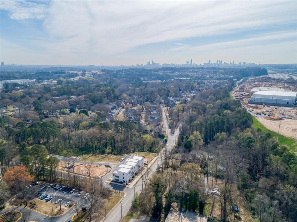
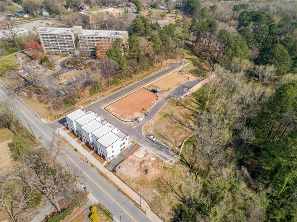
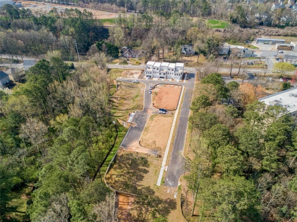
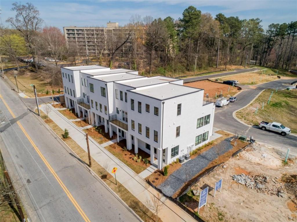
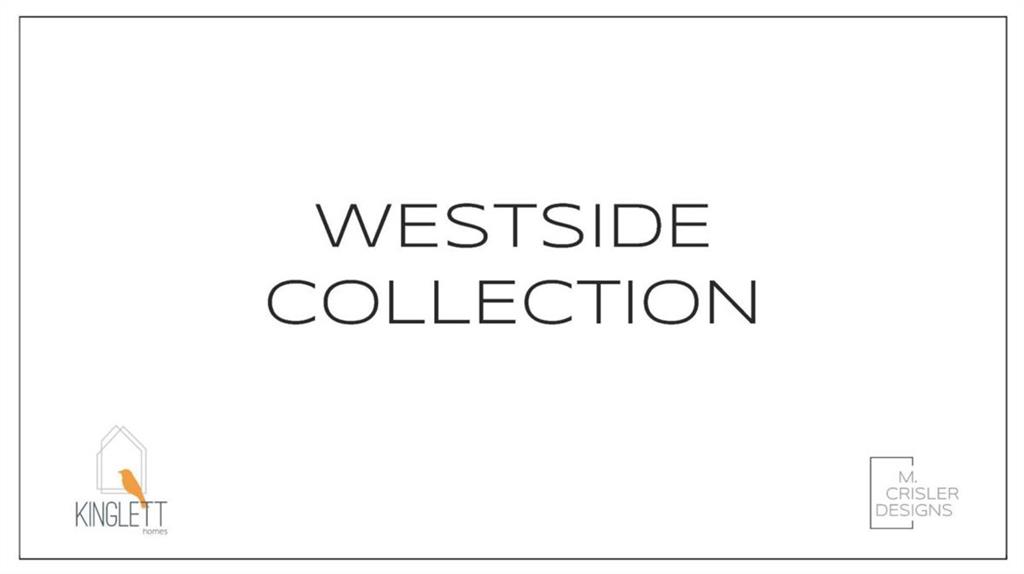
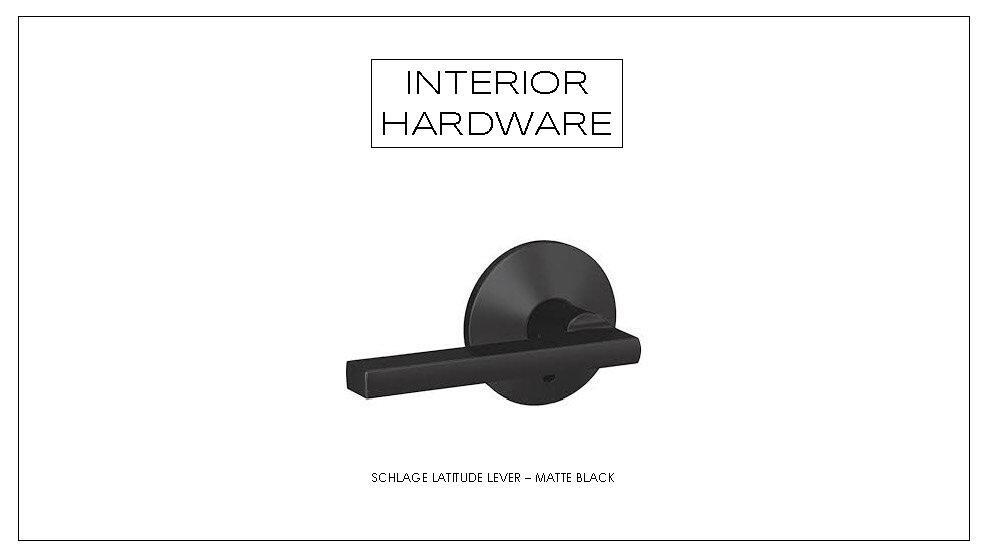
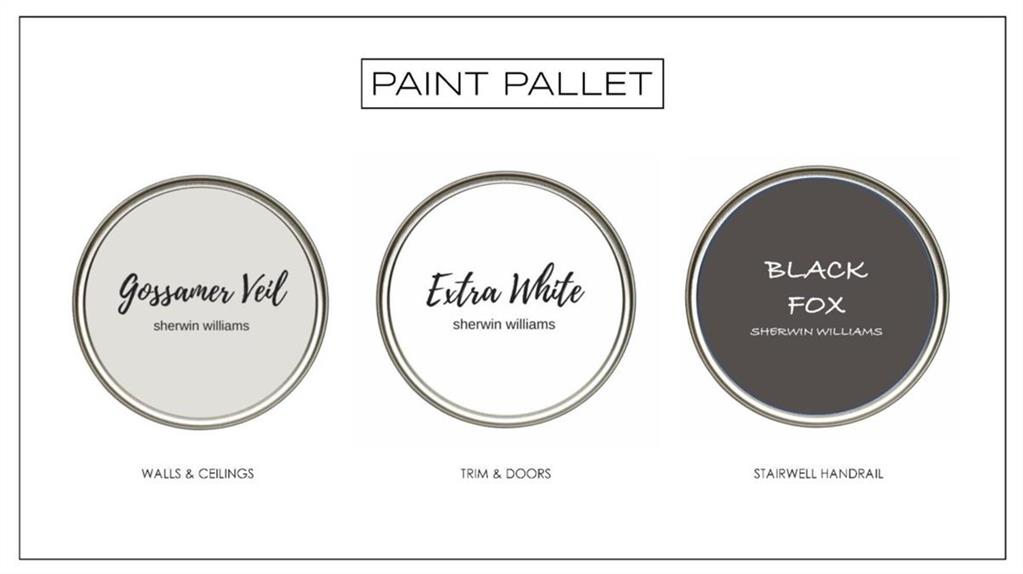
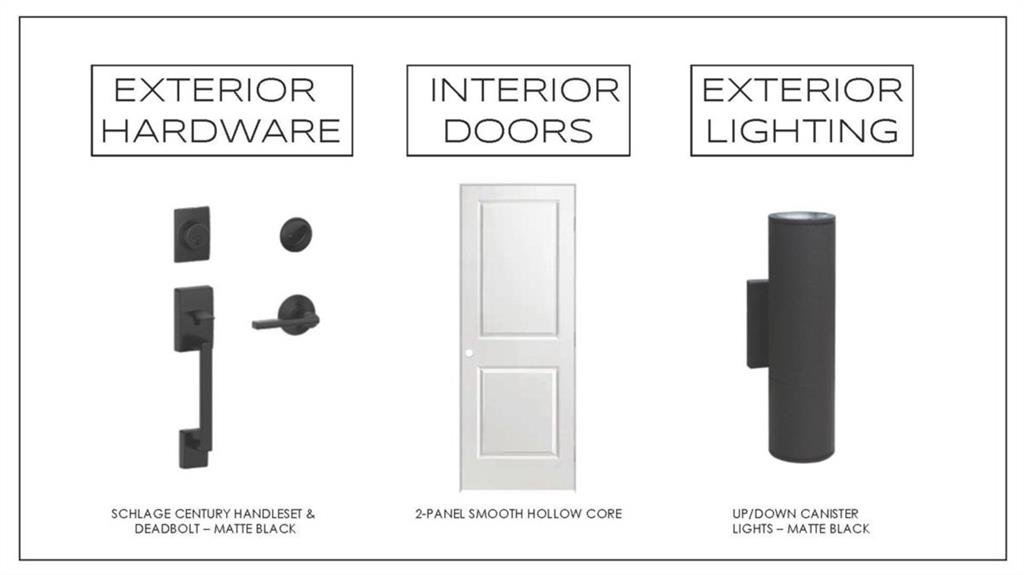
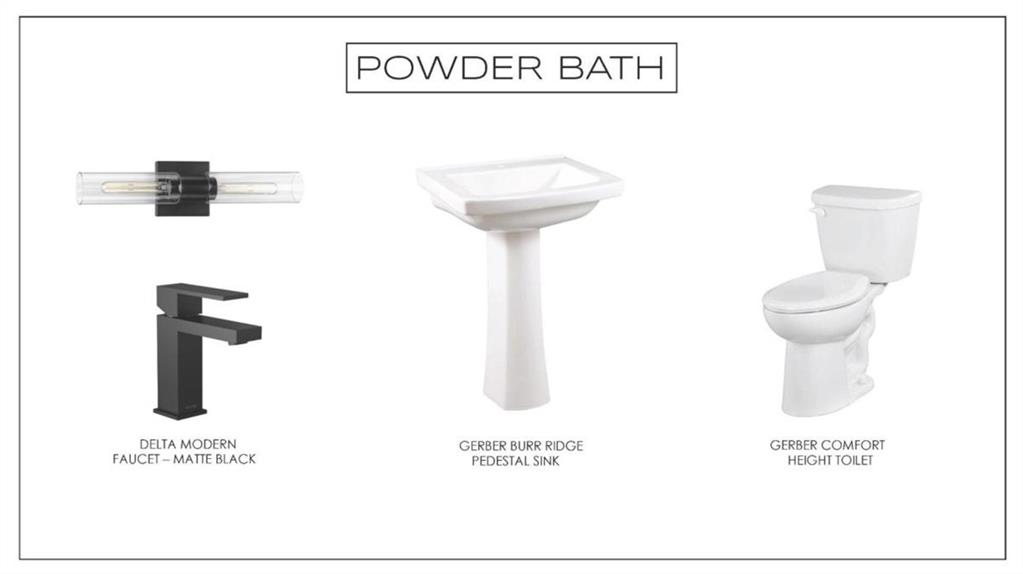
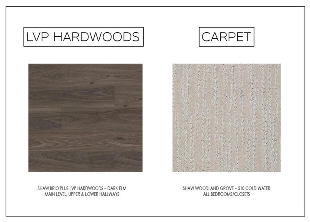
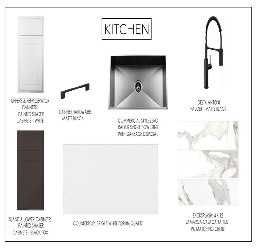
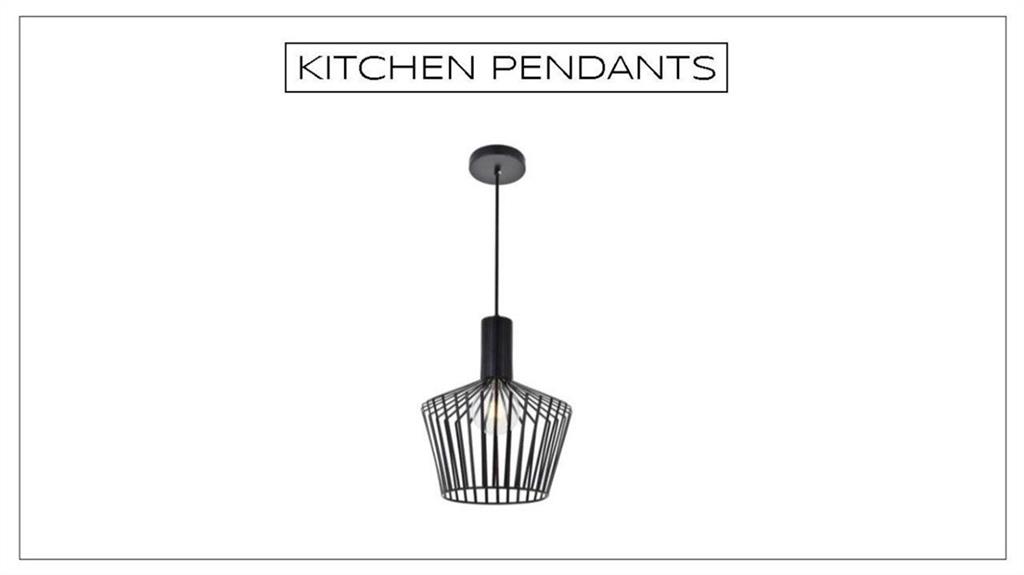
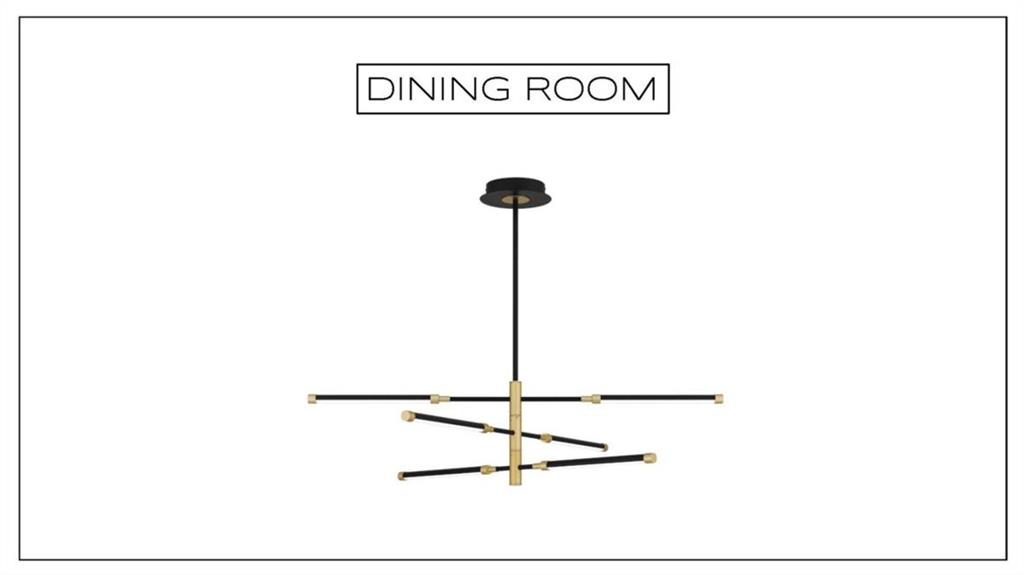
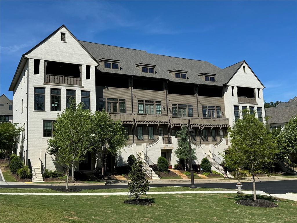
 MLS# 7367892
MLS# 7367892 