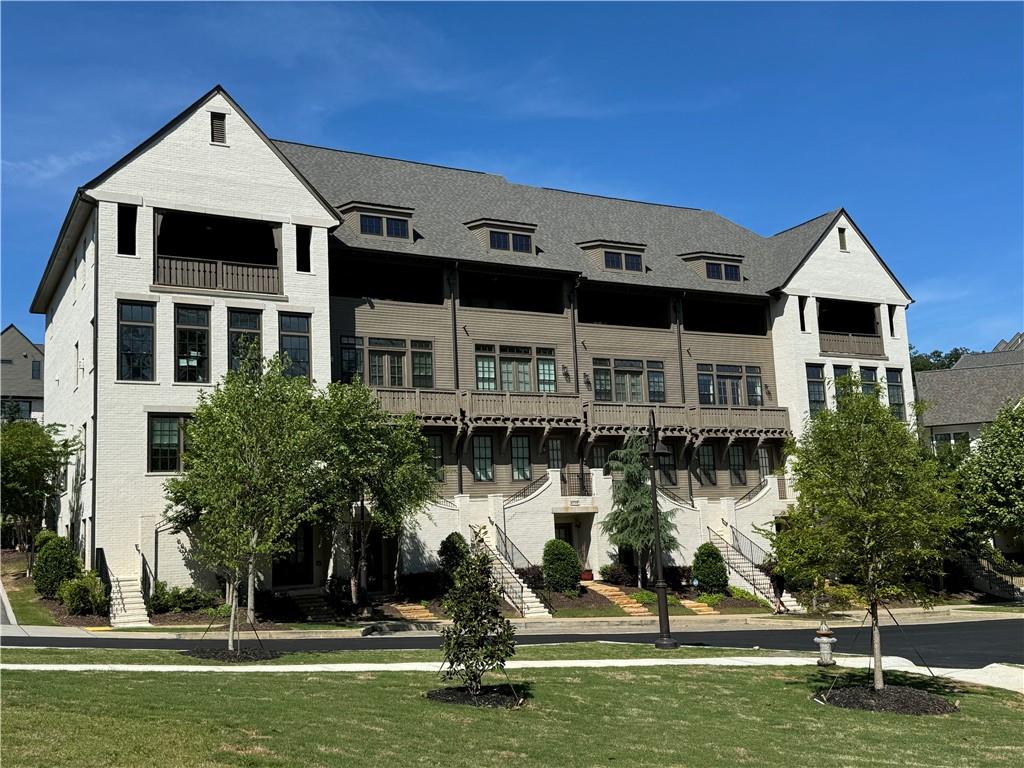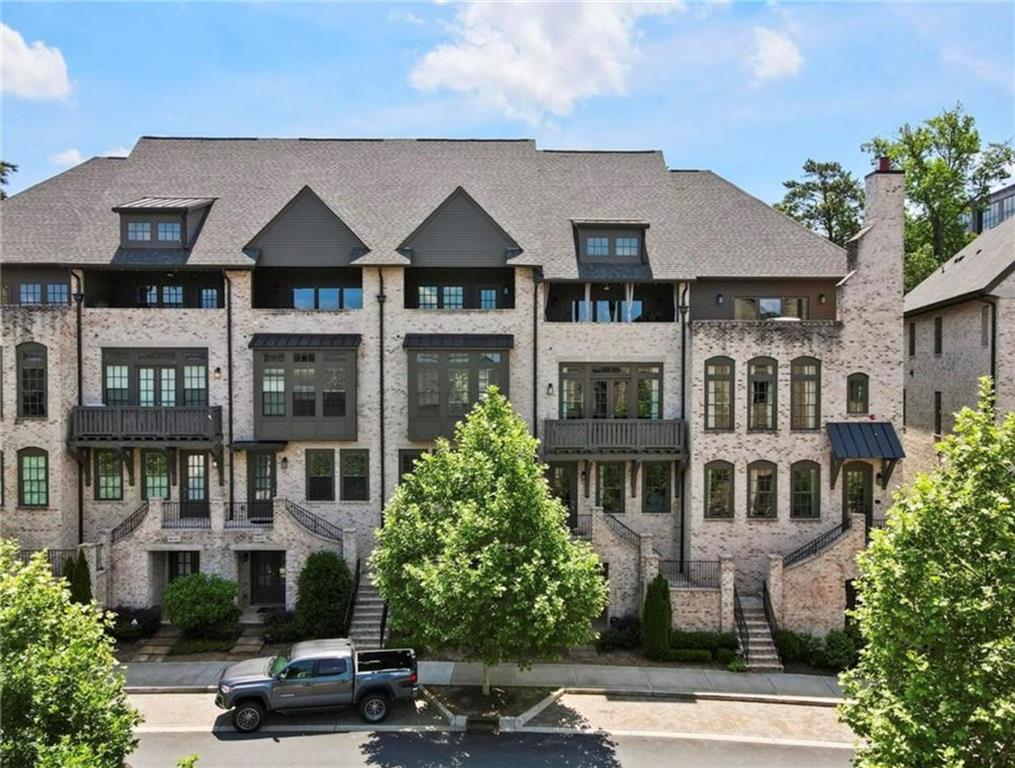Viewing Listing MLS# 405555045
Atlanta, GA 30318
- 4Beds
- 3Full Baths
- 2Half Baths
- N/A SqFt
- 2023Year Built
- 0.03Acres
- MLS# 405555045
- Residential
- Townhouse
- Active
- Approx Time on Market1 day
- AreaN/A
- CountyFulton - GA
- Subdivision Altus At The Quarter
Overview
Over $200k in upgrades and the best lot in the entire development! Filled with upgrades and features no longer available from the builder. Heres your chance to own in the rolling green space of the Altus At The Quarter development and take advantage of all that bustling West Midtown has to offer. Recently built and totally upgraded townhouse available for your final personal touches. Set on the best lot in the entire community, this fantastic unit offers levels of privacy unavailable in any other unit in the development. The upgrades incorporated are not even available in any of the other units for sale. At nearly 2,400 square feet, with three bedrooms and three full baths, this unit has the upgraded sunroom, two rooftop decks, a lower game room, and two powder rooms. The endless list of upgrades includes beautiful French oak flooring, a chefs kitchen, high-end cabinetry, designer tile, and multiple flex spaces for entertaining, working, and relaxing. Enjoy a very walkable locale, convenient commute access, and panoramic views from either of the rooftop decks. Here is a rare opportunity to acquire a fully customized, and move-in ready, luxury townhome, without having to wait endless months for construction to be complete. This is the largest floorpan in the community and includes upgrades and customizations no longer available in the development. Taxes do not reflect a homestead exemption.
Open House Info
Openhouse Start Time:
Sunday, September 22nd, 2024 @ 6:00 PM
Openhouse End Time:
Sunday, September 22nd, 2024 @ 8:00 PM
Association Fees / Info
Hoa: Yes
Hoa Fees Frequency: Monthly
Hoa Fees: 355
Community Features: Clubhouse, Pool
Association Fee Includes: Insurance, Maintenance Grounds, Sewer, Swim
Bathroom Info
Halfbaths: 2
Total Baths: 5.00
Fullbaths: 3
Room Bedroom Features: Oversized Master
Bedroom Info
Beds: 4
Building Info
Habitable Residence: No
Business Info
Equipment: None
Exterior Features
Fence: Back Yard
Patio and Porch: Deck, Rooftop, Patio
Exterior Features: Rain Gutters, Balcony
Road Surface Type: Asphalt
Pool Private: No
County: Fulton - GA
Acres: 0.03
Pool Desc: None
Fees / Restrictions
Financial
Original Price: $775,000
Owner Financing: No
Garage / Parking
Parking Features: Garage, Electric Vehicle Charging Station(s), Driveway, Drive Under Main Level
Green / Env Info
Green Energy Generation: None
Handicap
Accessibility Features: None
Interior Features
Security Ftr: None
Fireplace Features: None
Levels: Three Or More
Appliances: Double Oven, Disposal, Dishwasher, Dryer, ENERGY STAR Qualified Appliances, Gas Cooktop, Range Hood, Washer
Laundry Features: In Hall
Interior Features: High Ceilings 10 ft Main, High Ceilings 9 ft Upper
Flooring: Hardwood
Spa Features: None
Lot Info
Lot Size Source: Builder
Lot Features: Corner Lot, Private, Wooded
Lot Size: 0x0x0
Misc
Property Attached: Yes
Home Warranty: No
Open House
Other
Other Structures: None
Property Info
Construction Materials: Brick, Cement Siding
Year Built: 2,023
Property Condition: Resale
Roof: Composition
Property Type: Residential Attached
Style: Contemporary, Modern, Townhouse
Rental Info
Land Lease: No
Room Info
Kitchen Features: Stone Counters
Room Master Bathroom Features: Double Vanity
Room Dining Room Features: Open Concept
Special Features
Green Features: None
Special Listing Conditions: None
Special Circumstances: None
Sqft Info
Building Area Total: 2632
Building Area Source: Builder
Tax Info
Tax Amount Annual: 12987
Tax Year: 2,024
Tax Parcel Letter: 17 0221 LL7623
Unit Info
Num Units In Community: 228
Utilities / Hvac
Cool System: Central Air
Electric: 220 Volts in Garage, 220 Volts in Laundry
Heating: Central
Utilities: Electricity Available, Natural Gas Available, Cable Available, Underground Utilities
Sewer: Public Sewer
Waterfront / Water
Water Body Name: None
Water Source: Public
Waterfront Features: None
Directions
From 75N, exit Howell Mill, turn left, turn right on Chattahooche, turn right on Marietta from Chattahoochee, right on Bolton, right on Altus, right to 1127Listing Provided courtesy of Compass


 MLS# 7367892
MLS# 7367892 