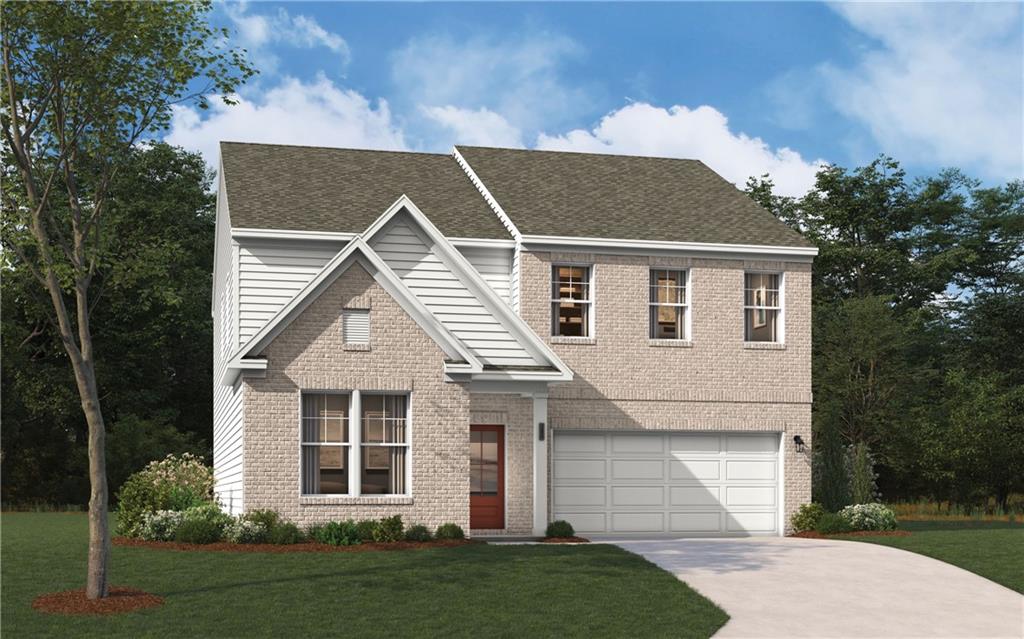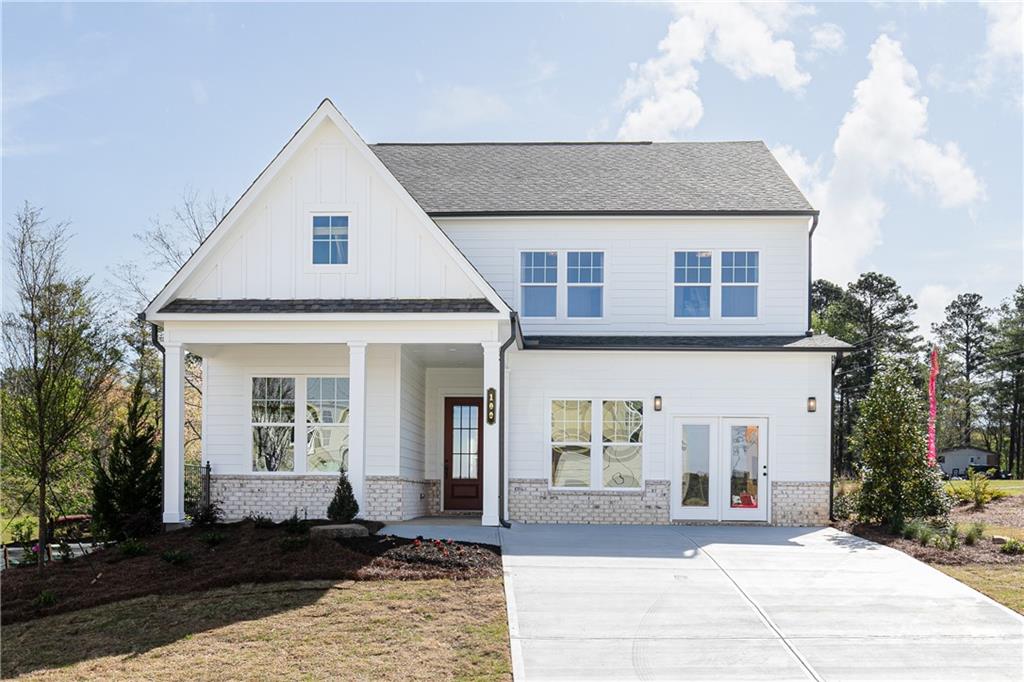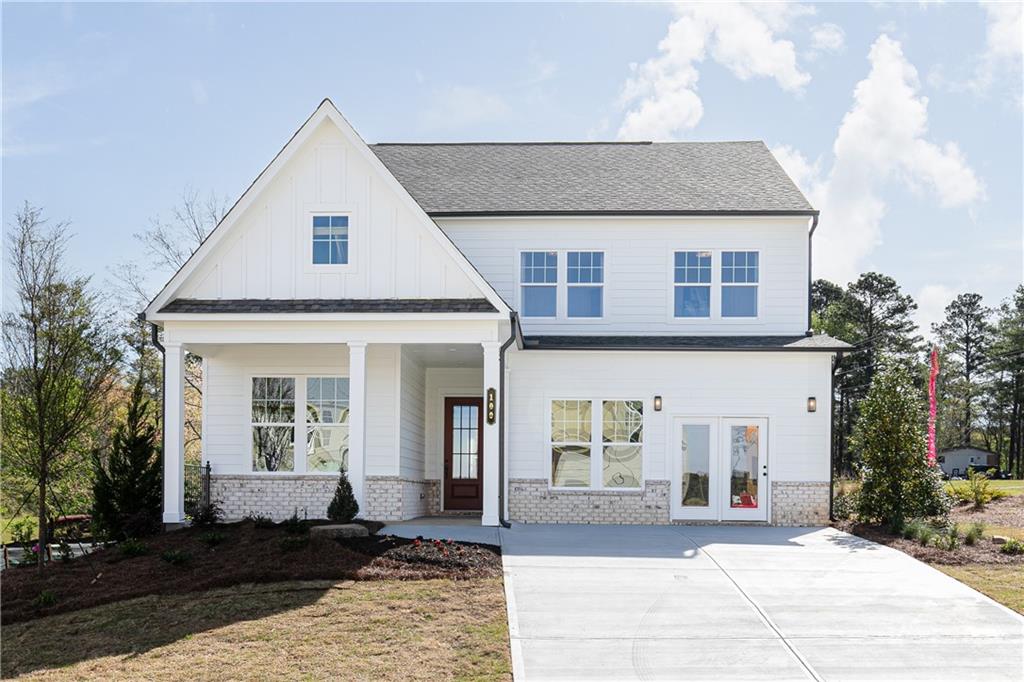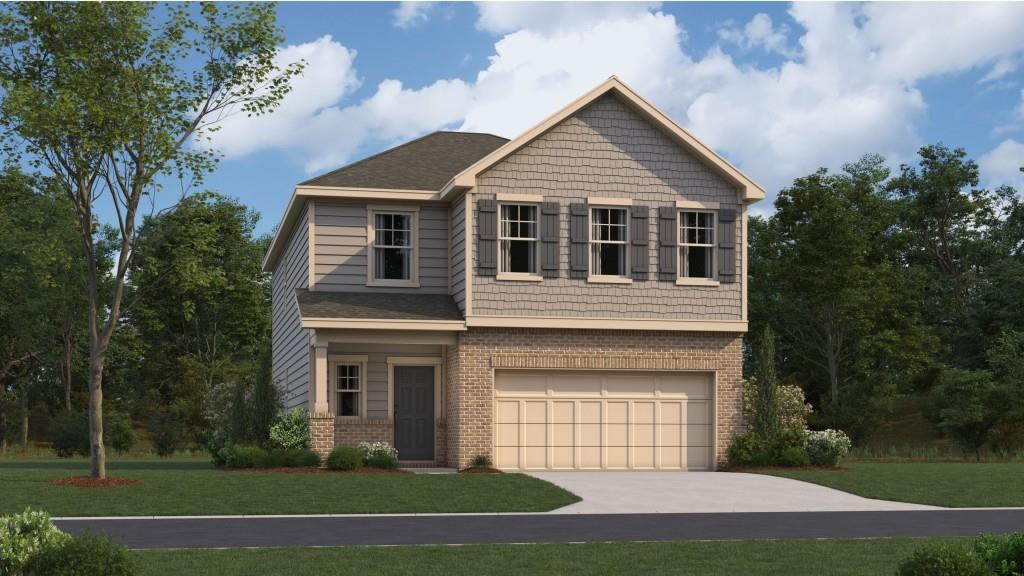Viewing Listing MLS# 403891141
Acworth, GA 30102
- 4Beds
- 2Full Baths
- 1Half Baths
- N/A SqFt
- 1987Year Built
- 0.36Acres
- MLS# 403891141
- Residential
- Single Family Residence
- Active
- Approx Time on Market1 month, 22 days
- AreaN/A
- CountyCobb - GA
- Subdivision Thornwood
Overview
This home checks all of the boxes! Nestled on a spacious and level cul-de-sac lot, this beautiful 4 bed / 2.5 bath home features custom built-ins and updates throughout. Brand-new roof, fresh paint, a newly finished deck, and refreshed landscaping. Step inside to the bright, open living and dining areas where natural light floods every room. The beautifully updated kitchen boasts new cabinetry and plenty of privacy to enjoy the back deck and stone patio. Upstairs, unwind in the expansive primary suite with a lovely en-suite bath, complemented by three generously sized bedrooms and an additional full bath. Located on a quiet street in the idyllic Thornwood neighborhood, this home is nestled among rolling hills and hardwood trees, with the added benefit of an optional HOA. Seller is offering up to $750.00 toward the purchase of a Home Warranty.
Association Fees / Info
Hoa: Yes
Hoa Fees Frequency: Annually
Hoa Fees: 440
Community Features: Near Schools, Near Shopping, Pool, Tennis Court(s), Homeowners Assoc
Association Fee Includes: Swim, Tennis
Bathroom Info
Halfbaths: 1
Total Baths: 3.00
Fullbaths: 2
Room Bedroom Features: Oversized Master
Bedroom Info
Beds: 4
Building Info
Habitable Residence: No
Business Info
Equipment: None
Exterior Features
Fence: Back Yard, Fenced
Patio and Porch: Deck
Exterior Features: Private Yard, Rain Gutters
Road Surface Type: Asphalt, Paved
Pool Private: No
County: Cobb - GA
Acres: 0.36
Pool Desc: None
Fees / Restrictions
Financial
Original Price: $464,000
Owner Financing: No
Garage / Parking
Parking Features: Garage, Garage Faces Front, Kitchen Level, Level Driveway, Parking Pad
Green / Env Info
Green Energy Generation: None
Handicap
Accessibility Features: None
Interior Features
Security Ftr: None
Fireplace Features: Brick, Living Room
Levels: Two
Appliances: Other
Laundry Features: In Hall, Laundry Room, Upper Level
Interior Features: Bookcases, Crown Molding, Entrance Foyer 2 Story, His and Hers Closets, Tray Ceiling(s)
Flooring: Carpet
Spa Features: None
Lot Info
Lot Size Source: Public Records
Lot Features: Back Yard, Cul-De-Sac, Front Yard, Level, Private
Lot Size: 38x36x161x10x135x162
Misc
Property Attached: No
Home Warranty: No
Open House
Other
Other Structures: None
Property Info
Construction Materials: Brick Front, HardiPlank Type
Year Built: 1,987
Property Condition: Updated/Remodeled
Roof: Composition
Property Type: Residential Detached
Style: Traditional
Rental Info
Land Lease: No
Room Info
Kitchen Features: Breakfast Bar, Cabinets White, Eat-in Kitchen, Kitchen Island, Stone Counters, View to Family Room
Room Master Bathroom Features: Separate His/Hers,Separate Tub/Shower,Whirlpool Tu
Room Dining Room Features: Separate Dining Room
Special Features
Green Features: None
Special Listing Conditions: None
Special Circumstances: None
Sqft Info
Building Area Total: 2470
Building Area Source: Public Records
Tax Info
Tax Amount Annual: 4638
Tax Year: 2,023
Tax Parcel Letter: 16-0068-0-057-0
Unit Info
Utilities / Hvac
Cool System: Ceiling Fan(s), Central Air
Electric: 110 Volts
Heating: Forced Air, Natural Gas
Utilities: Electricity Available, Natural Gas Available, Water Available
Sewer: Septic Tank
Waterfront / Water
Water Body Name: None
Water Source: Public
Waterfront Features: None
Directions
From I-575 N, take exit 4 and turn left on Bells Ferry Rd. Then turn right on Ridgewood Creek Dr NW. Home will be on the left!Listing Provided courtesy of Keller Williams Realty Atl North
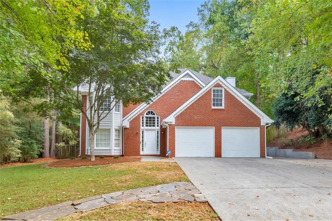
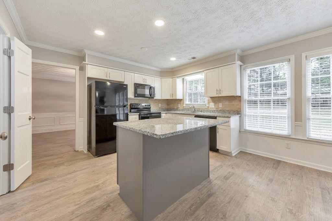
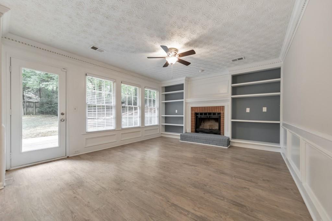
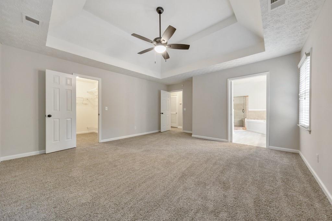
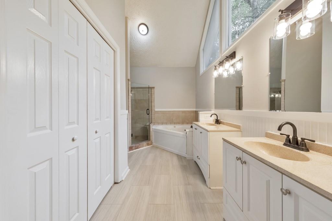
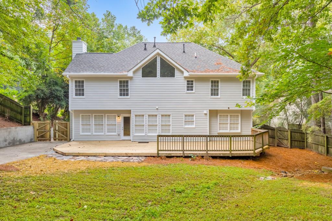
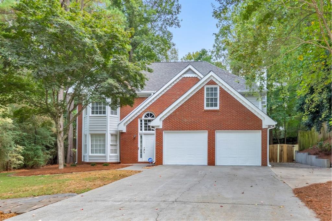
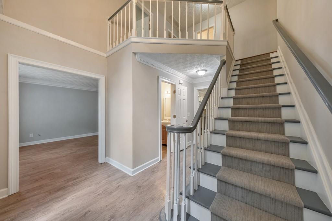
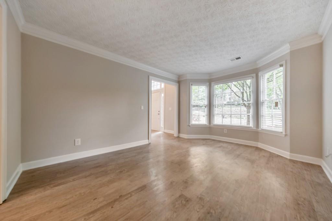
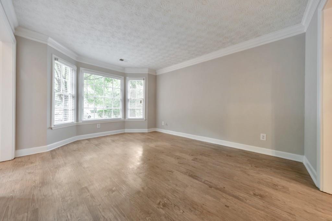
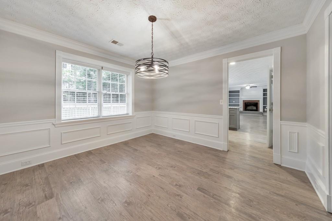
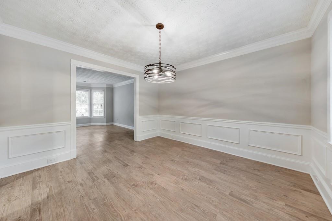
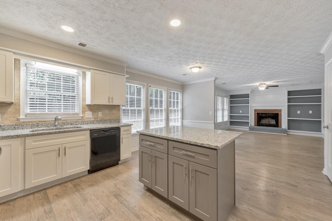
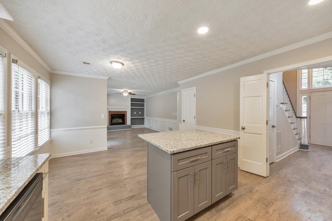
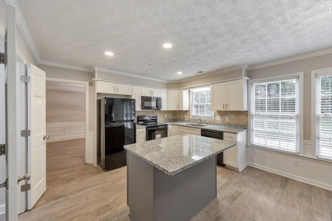
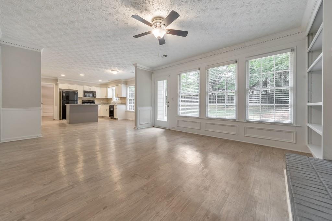
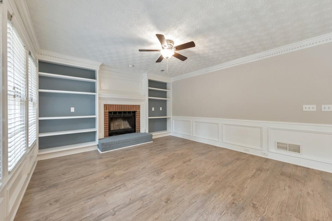
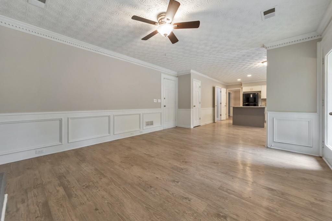
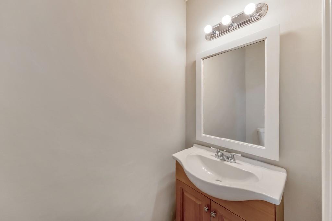
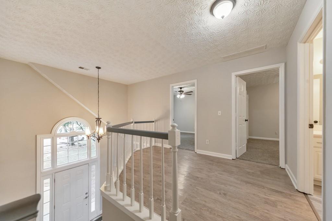
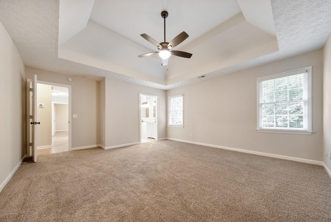
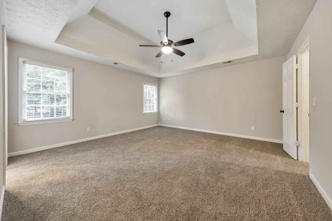
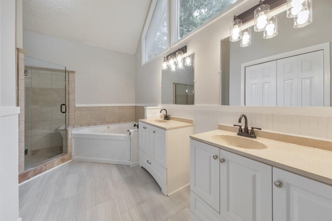
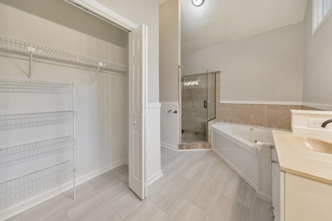
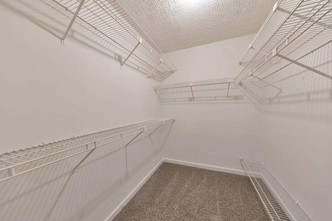
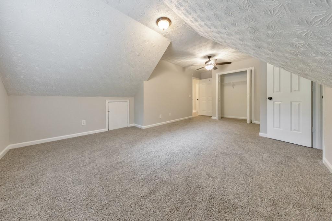
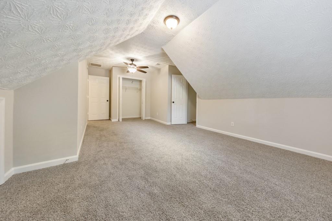
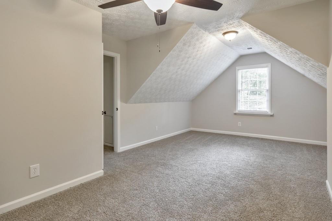
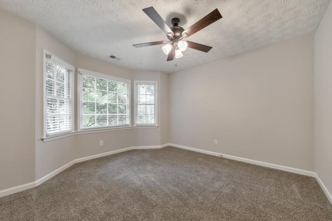
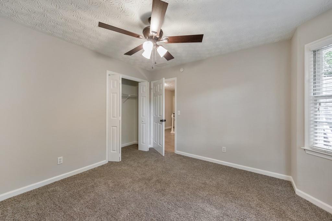
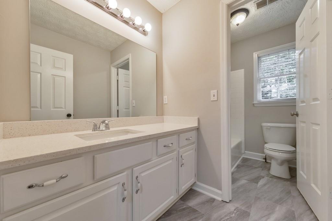
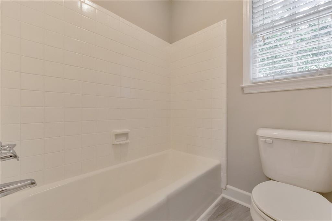
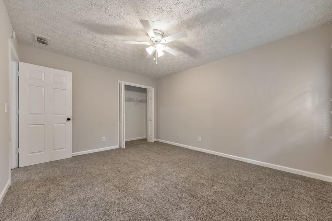
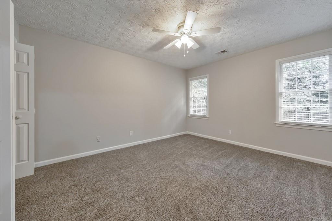
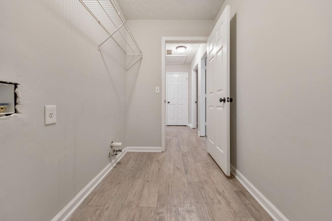
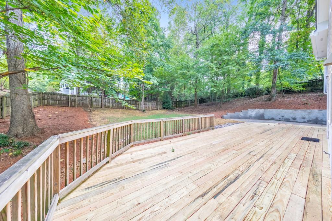
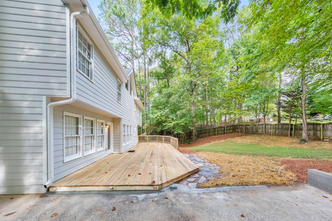
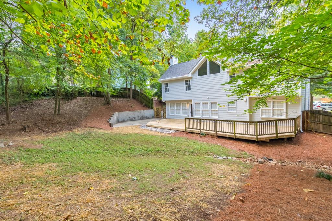
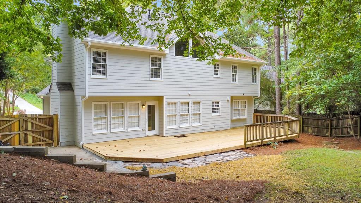
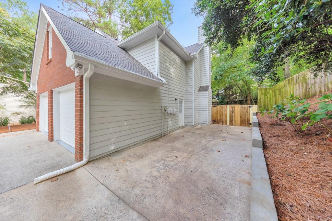
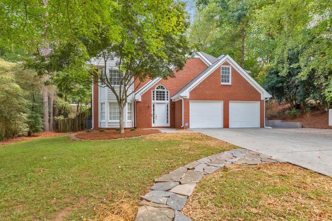
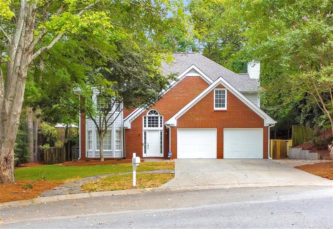
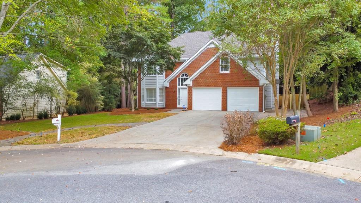
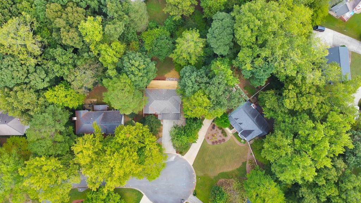
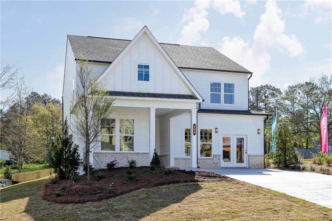
 MLS# 410138050
MLS# 410138050 