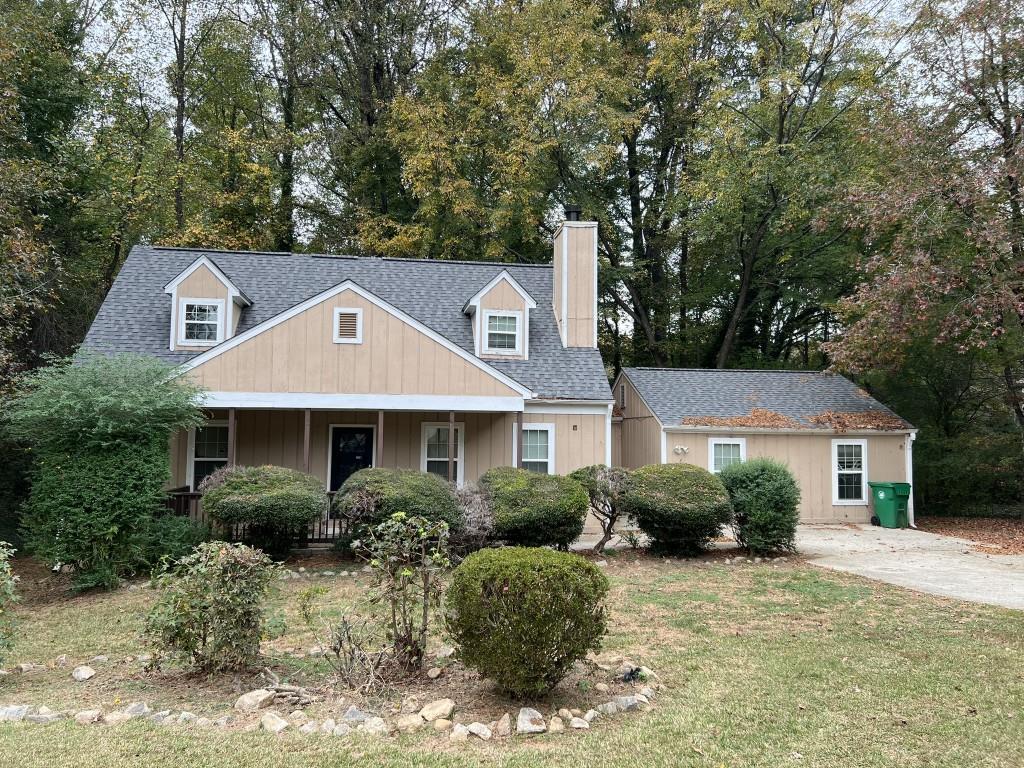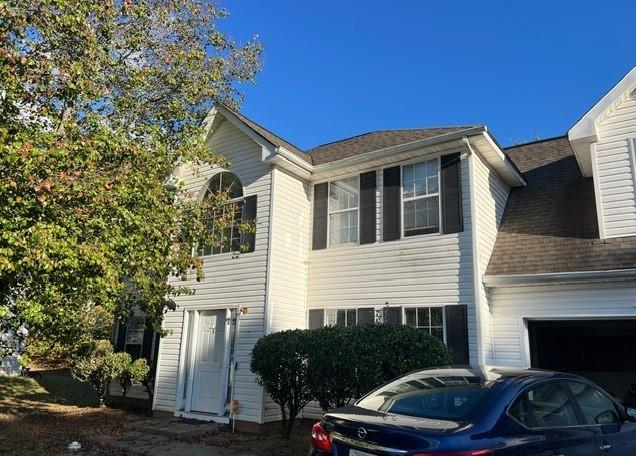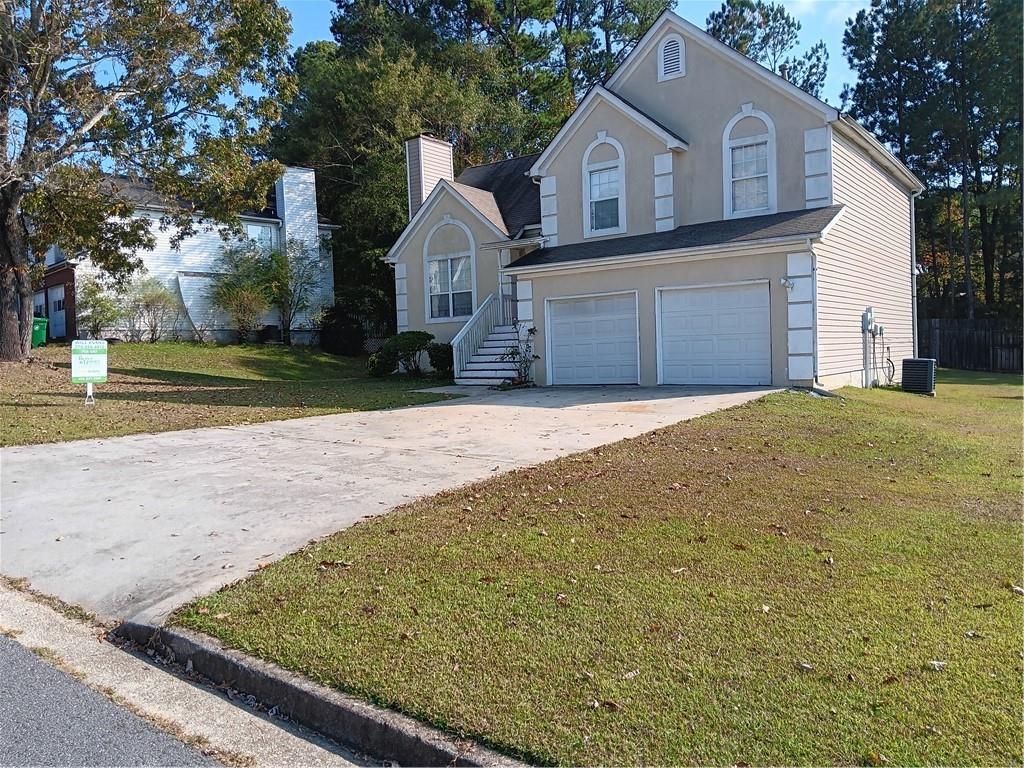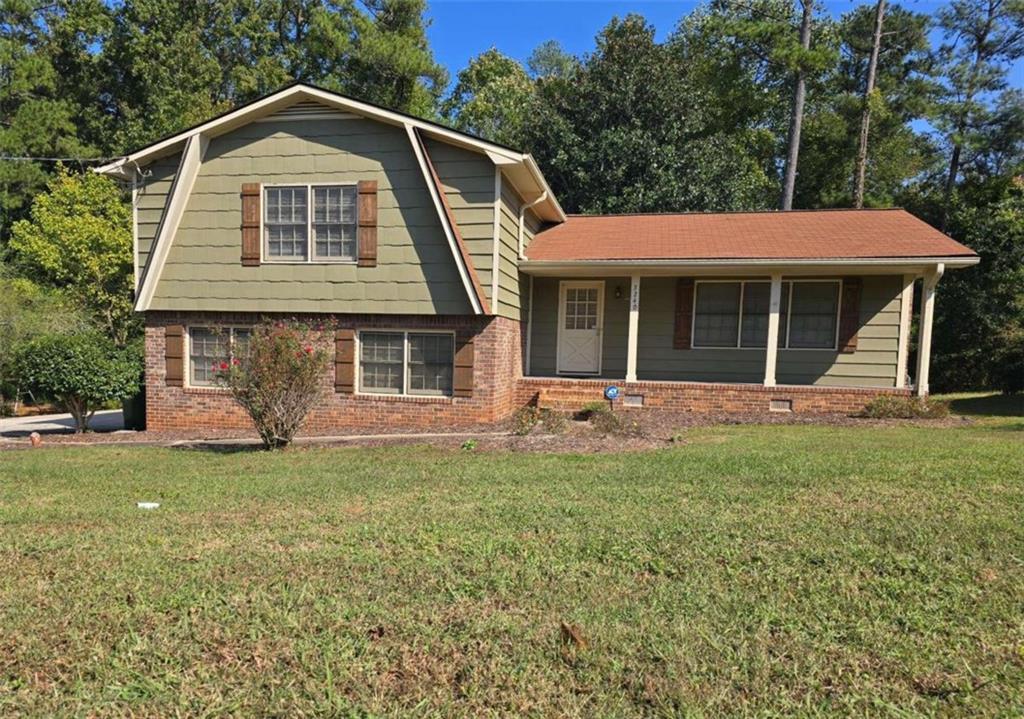Viewing Listing MLS# 403806742
Lithonia, GA 30058
- 4Beds
- 2Full Baths
- 1Half Baths
- N/A SqFt
- 1992Year Built
- 0.60Acres
- MLS# 403806742
- Residential
- Single Family Residence
- Active
- Approx Time on Market1 month, 30 days
- AreaN/A
- CountyDekalb - GA
- Subdivision Sierra Highlands
Overview
Welcome to this charming 4-bedroom, 2.5-bathroom home. The expansive living room features a classic brick fireplace, adding warmth and charm to the space. The kitchen stands out with its stylish granite countertops and sleek stainless steel appliances, making meal preparation a pleasure. Each generously sized bedroom offers a serene escape, while the well-appointed bathrooms add convenience. Outside, the spacious deck in the backyard is an ideal spot for outdoor gatherings or quiet relaxation. This home is thoughtfully designed to offer both comfort and functionality, ready to accommodate your lifestyle.
Association Fees / Info
Hoa: Yes
Hoa Fees Frequency: Annually
Hoa Fees: 225
Community Features: Homeowners Assoc, Street Lights
Bathroom Info
Halfbaths: 1
Total Baths: 3.00
Fullbaths: 2
Room Bedroom Features: None
Bedroom Info
Beds: 4
Building Info
Habitable Residence: No
Business Info
Equipment: None
Exterior Features
Fence: None
Patio and Porch: Deck
Exterior Features: None
Road Surface Type: None
Pool Private: No
County: Dekalb - GA
Acres: 0.60
Pool Desc: None
Fees / Restrictions
Financial
Original Price: $319,900
Owner Financing: No
Garage / Parking
Parking Features: Attached, Driveway, Garage
Green / Env Info
Green Energy Generation: None
Handicap
Accessibility Features: None
Interior Features
Security Ftr: None
Fireplace Features: Brick
Levels: Two
Appliances: Dishwasher, Gas Range, Microwave, Refrigerator
Laundry Features: In Kitchen, Laundry Closet
Interior Features: Cathedral Ceiling(s), Double Vanity, Walk-In Closet(s)
Flooring: Carpet, Laminate
Spa Features: None
Lot Info
Lot Size Source: Public Records
Lot Features: Corner Lot, Level
Lot Size: x
Misc
Property Attached: No
Home Warranty: No
Open House
Other
Other Structures: None
Property Info
Construction Materials: Frame, Stucco
Year Built: 1,992
Property Condition: Resale
Roof: Composition
Property Type: Residential Detached
Style: Traditional
Rental Info
Land Lease: No
Room Info
Kitchen Features: Breakfast Bar, Stone Counters
Room Master Bathroom Features: Double Vanity,Separate Tub/Shower
Room Dining Room Features: None
Special Features
Green Features: None
Special Listing Conditions: None
Special Circumstances: Sold As/Is
Sqft Info
Building Area Total: 2050
Building Area Source: Public Records
Tax Info
Tax Amount Annual: 3991
Tax Year: 2,023
Tax Parcel Letter: 16-252-06-002
Unit Info
Utilities / Hvac
Cool System: Ceiling Fan(s), Central Air
Electric: Other
Heating: Central
Utilities: Electricity Available, Underground Utilities
Sewer: Septic Tank
Waterfront / Water
Water Body Name: None
Water Source: Other
Waterfront Features: None
Directions
Head east on Pleasant Hill Rd toward Harmony Ridge Dr, Turn left onto Sierra Passage Rd, Turn right onto Boulder Cove, Turn left onto Falling Rocks Way, Turn right onto Rolling Stone Dr, Destination will be on the leftListing Provided courtesy of Open Exchange Brokerage, Llc
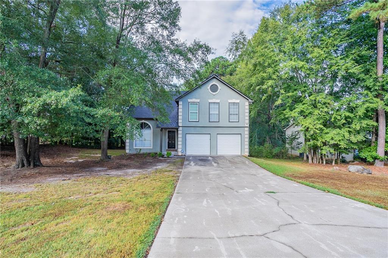
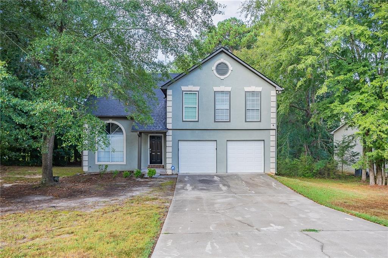
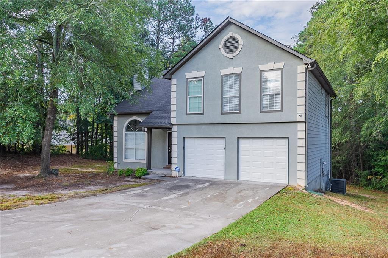
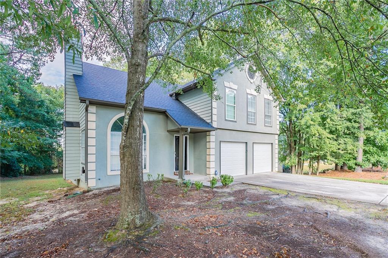
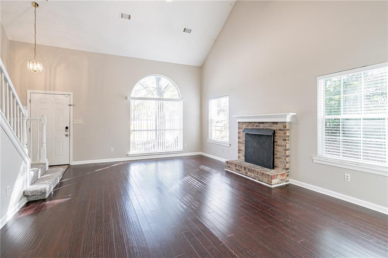
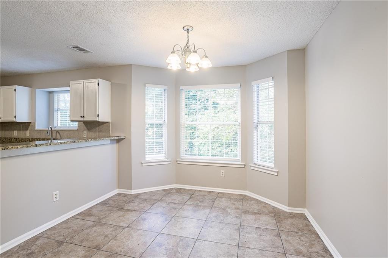
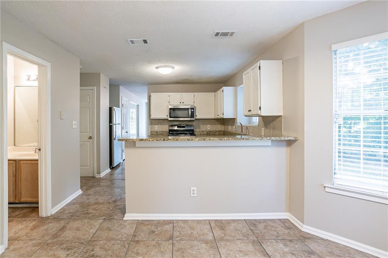
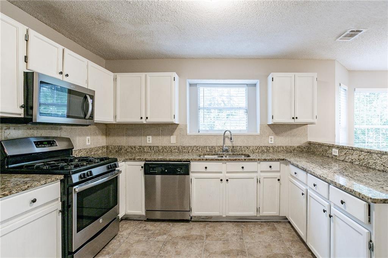
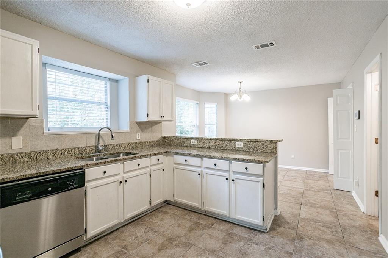
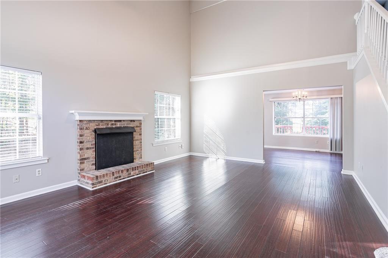
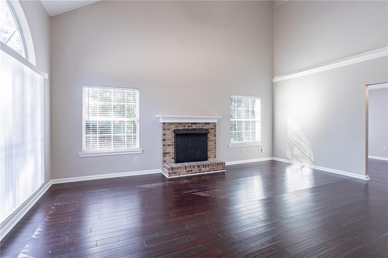
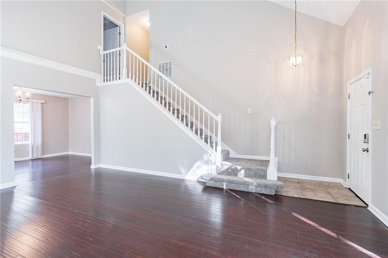
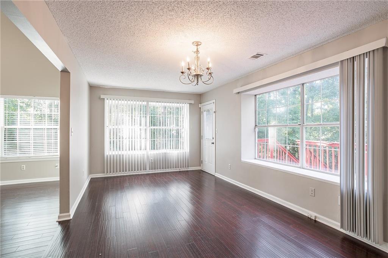
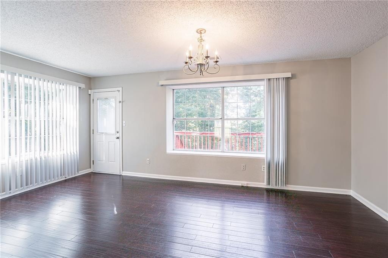
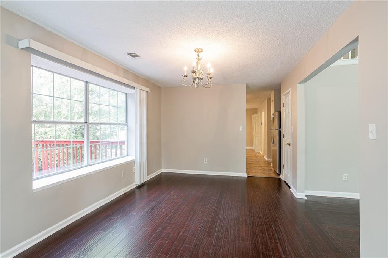
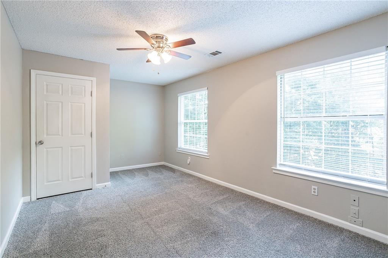
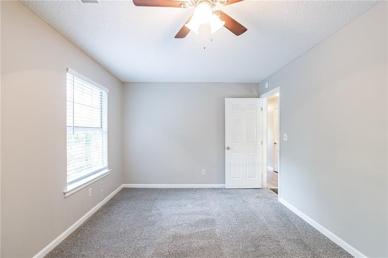
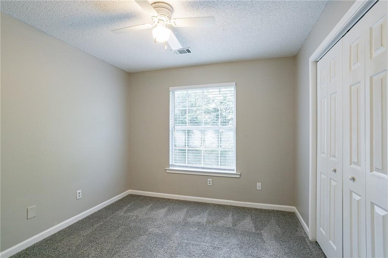
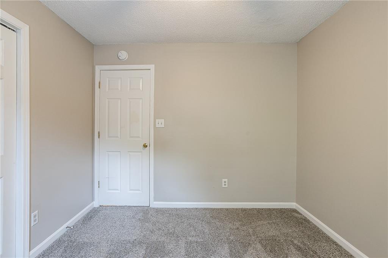
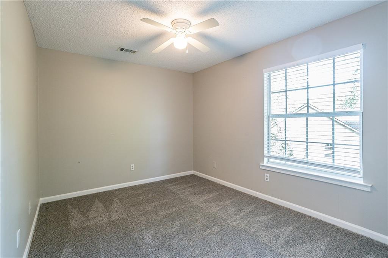
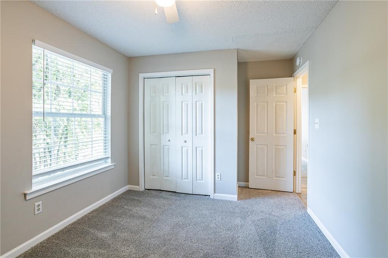
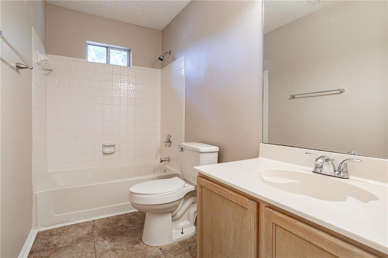
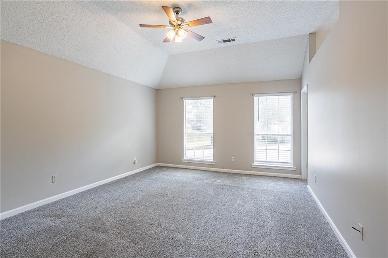
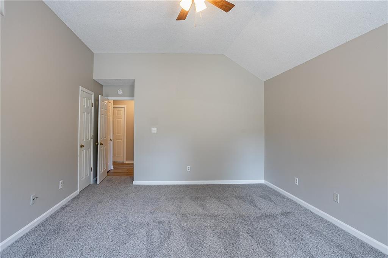
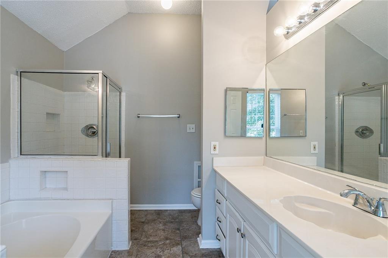
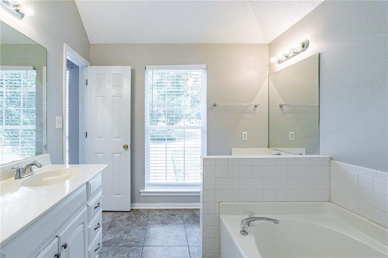
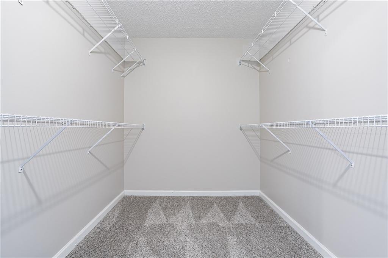
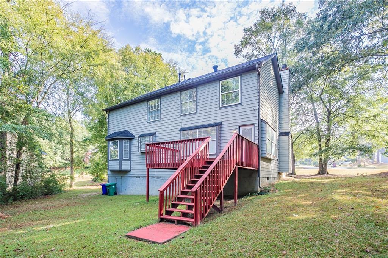
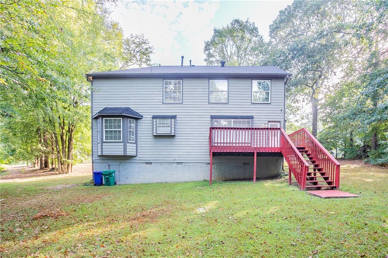
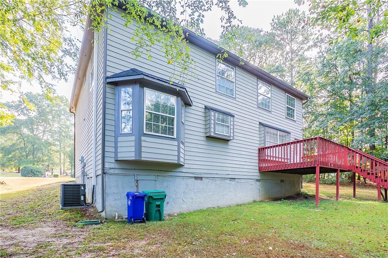
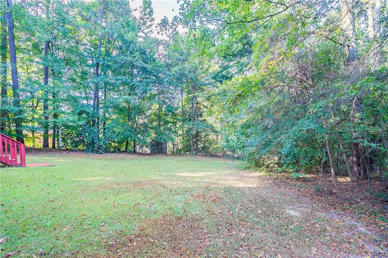
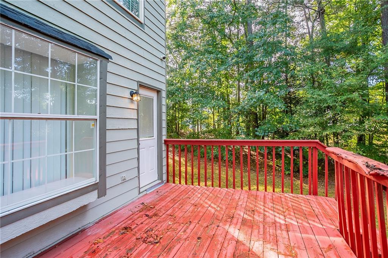
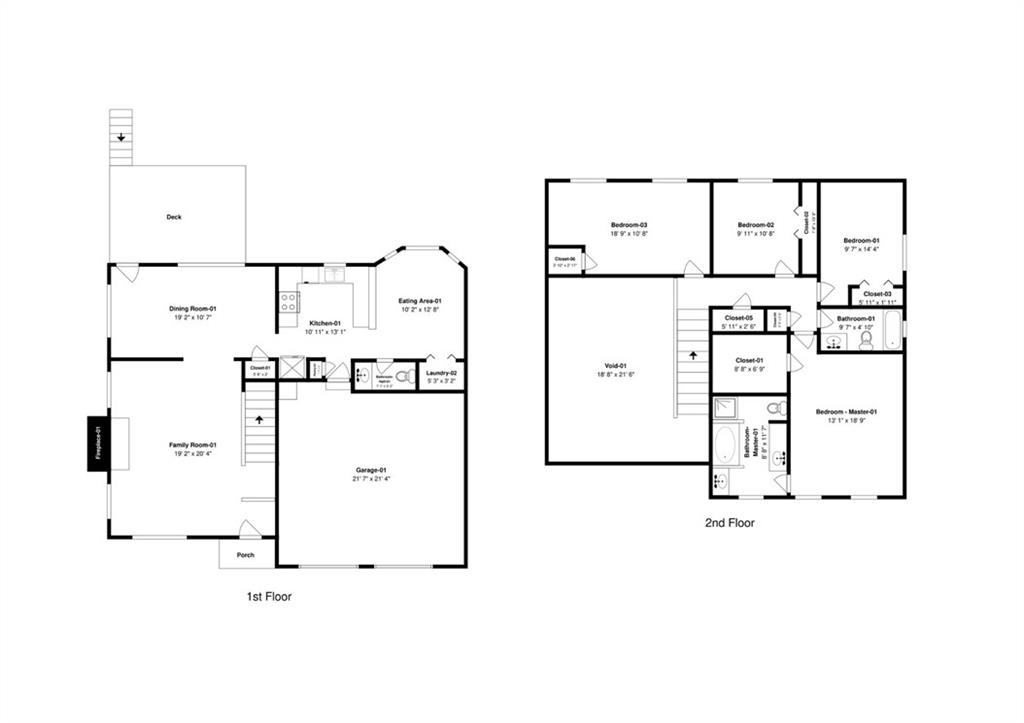
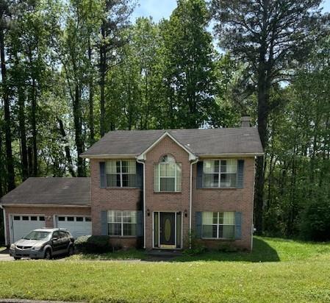
 MLS# 7366902
MLS# 7366902 