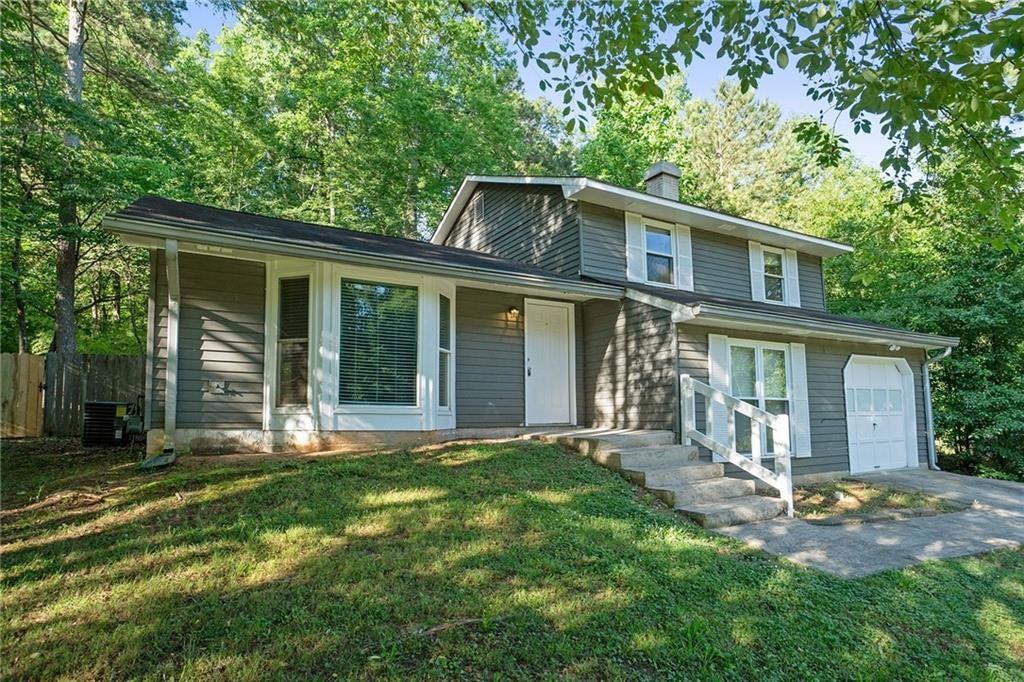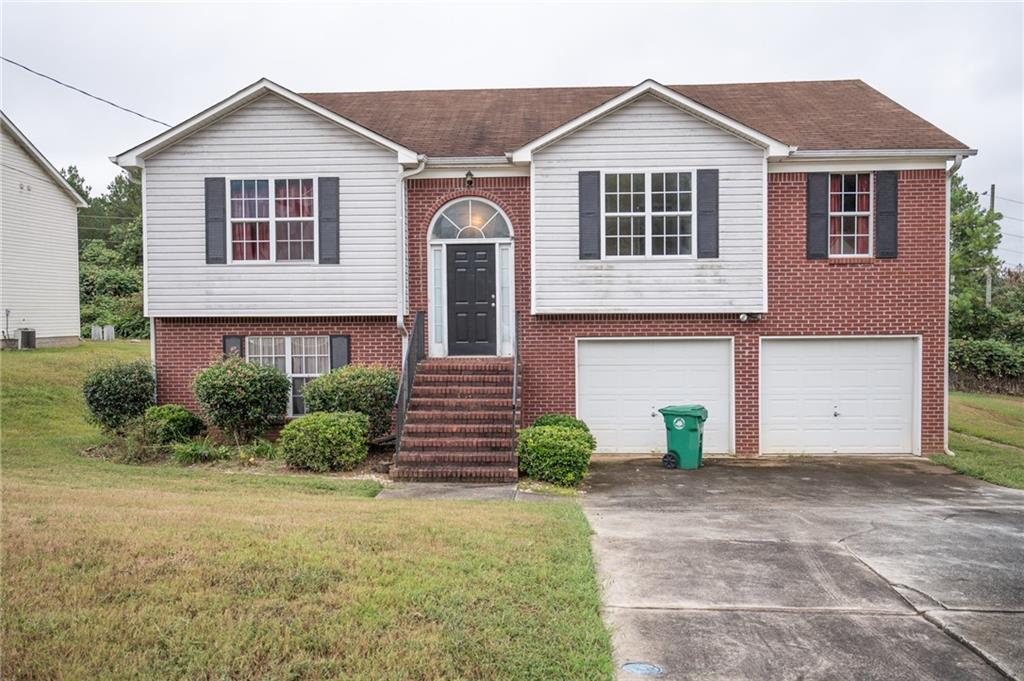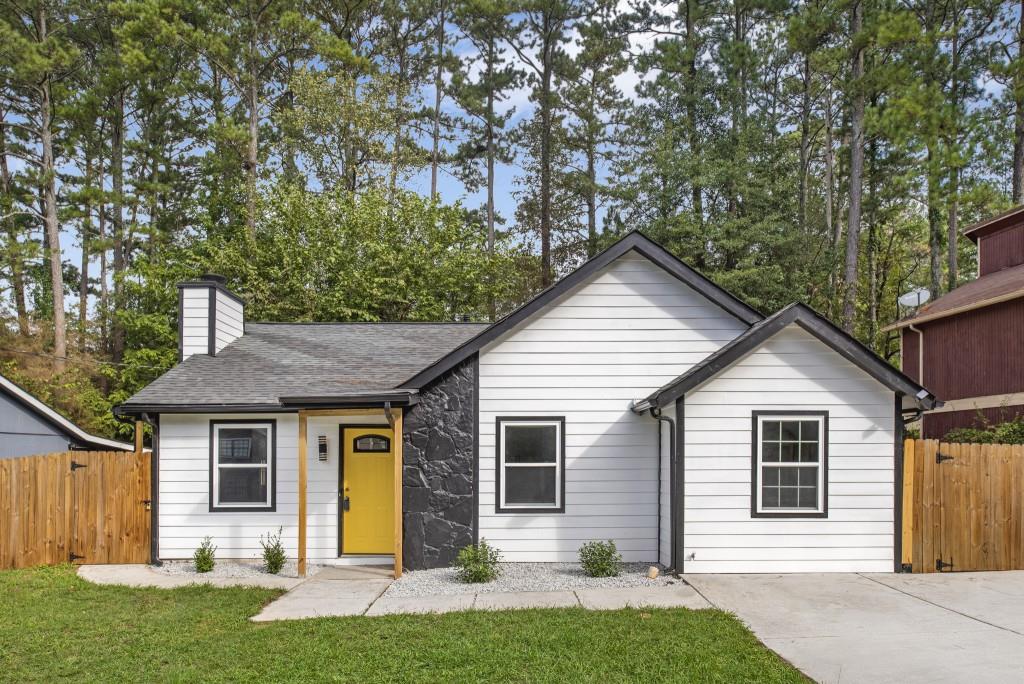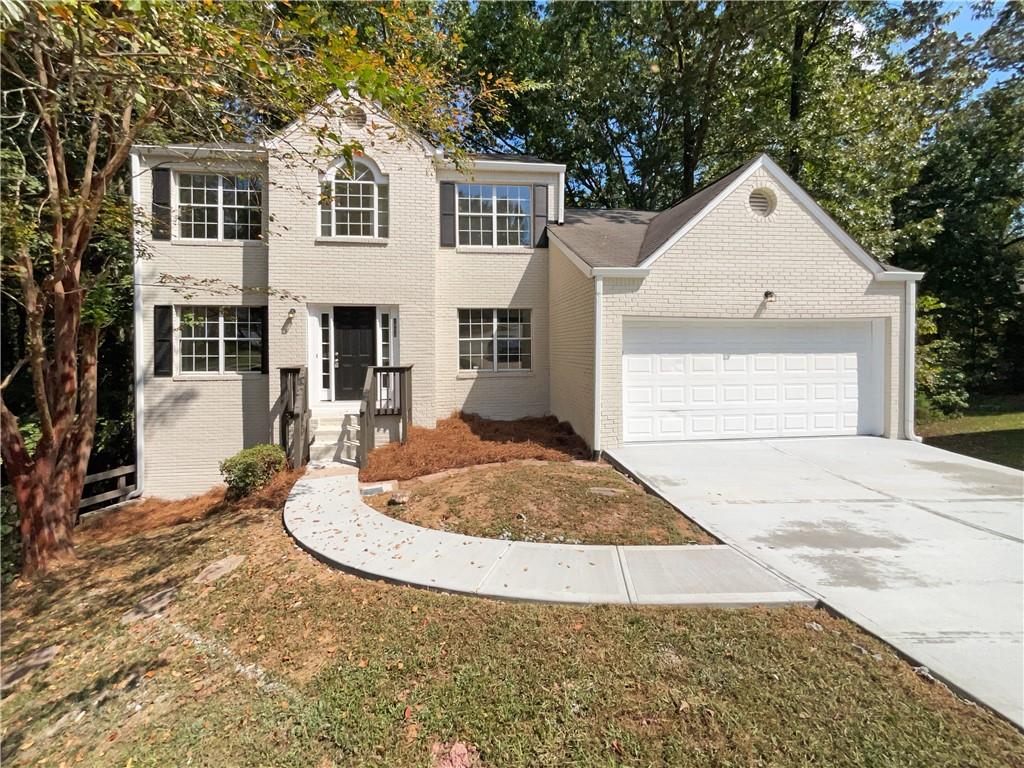Viewing Listing MLS# 409975406
Lithonia, GA 30058
- 4Beds
- 3Full Baths
- N/AHalf Baths
- N/A SqFt
- 1994Year Built
- 0.22Acres
- MLS# 409975406
- Residential
- Single Family Residence
- Active
- Approx Time on Market6 days
- AreaN/A
- CountyDekalb - GA
- Subdivision Huntington Crossing
Overview
Experience the beauty of this stunning 3-bedroom, 3-bath home featuring hardwood floors and stone countertops, along with a bonus room. This lovely split-level residence boasts an open-concept living area with a cozy fireplace and a finished basement, perfect for family enjoyment. The master suite includes a tray ceiling and a walk-in closet. The WATER HEATER, AC, and HVAC system are all just 3 years old. Enjoy a fenced, level backyard with additional enclosed storage under the covered patio. The well-maintained landscape is set in a family-friendly neighborhood, conveniently located near public transport, places of worship, restaurants, and shopping. All window treatments are included with the property. To schedule a showing, please use Showingtime today. This is the perfect house to call home!
Association Fees / Info
Hoa: No
Community Features: Restaurant
Hoa Fees Frequency: Annually
Bathroom Info
Total Baths: 3.00
Fullbaths: 3
Room Bedroom Features: Roommate Floor Plan, Double Master Bedroom
Bedroom Info
Beds: 4
Building Info
Habitable Residence: No
Business Info
Equipment: None
Exterior Features
Fence: Back Yard, Wood
Patio and Porch: Patio, Covered
Exterior Features: Other, Private Yard, Rain Gutters, Storage
Road Surface Type: Paved
Pool Private: No
County: Dekalb - GA
Acres: 0.22
Pool Desc: None
Fees / Restrictions
Financial
Original Price: $278,500
Owner Financing: No
Garage / Parking
Parking Features: Attached, Garage Door Opener, Garage
Green / Env Info
Green Energy Generation: Water
Handicap
Accessibility Features: None
Interior Features
Security Ftr: Carbon Monoxide Detector(s), Smoke Detector(s)
Fireplace Features: Factory Built, Living Room
Levels: Multi/Split
Appliances: Dishwasher, Refrigerator, Gas Water Heater
Laundry Features: Lower Level, Laundry Room, Laundry Closet
Interior Features: Tray Ceiling(s), Walk-In Closet(s), High Ceilings 9 ft Lower, High Speed Internet
Flooring: Hardwood
Spa Features: None
Lot Info
Lot Size Source: Other
Lot Features: Level, Front Yard
Lot Size: 90 X 110 X 78 X 116
Misc
Property Attached: No
Home Warranty: No
Open House
Other
Other Structures: None
Property Info
Construction Materials: Frame, Stucco
Year Built: 1,994
Property Condition: Resale
Roof: Composition, Shingle
Property Type: Residential Detached
Style: Traditional
Rental Info
Land Lease: No
Room Info
Kitchen Features: Pantry, Stone Counters, Cabinets White, Eat-in Kitchen
Room Master Bathroom Features: Separate Tub/Shower,Soaking Tub
Room Dining Room Features: Seats 12+,Separate Dining Room
Special Features
Green Features: Appliances, Doors, Water Heater, HVAC, Thermostat
Special Listing Conditions: None
Special Circumstances: None
Sqft Info
Building Area Total: 1966
Building Area Source: Owner
Tax Info
Tax Amount Annual: 3666
Tax Year: 2,023
Tax Parcel Letter: 16-127-01-047
Unit Info
Utilities / Hvac
Cool System: Central Air, Ceiling Fan(s)
Electric: 220 Volts
Heating: Central, Forced Air
Utilities: Cable Available, Electricity Available, Natural Gas Available, Phone Available, Sewer Available, Water Available
Sewer: Public Sewer
Waterfront / Water
Water Body Name: None
Water Source: Public, Other
Waterfront Features: None
Directions
From SO DESHON MAKE RIGHT ON ALFORD RD THEN LEFT ON ALFORD WAY OR USE PLEASE USE GPS FOR DIRECTIONS.Listing Provided courtesy of Bhgre Metro Brokers
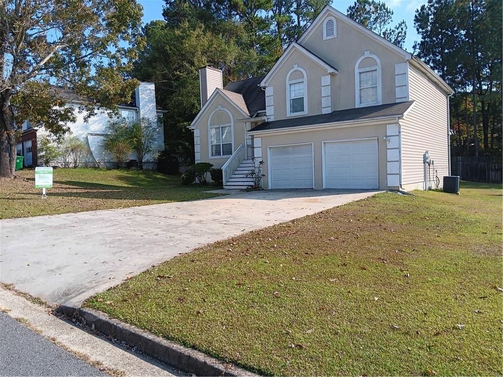
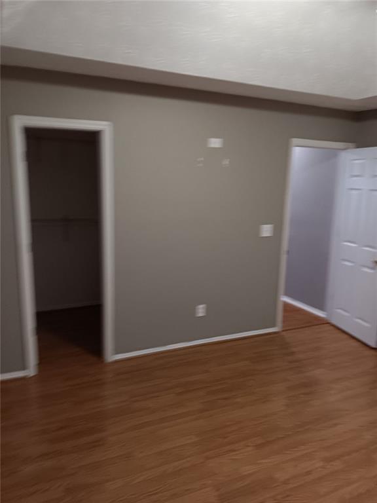
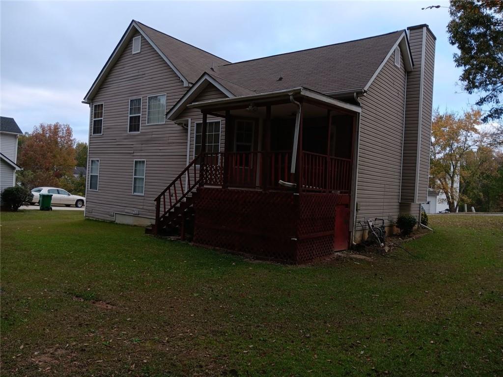
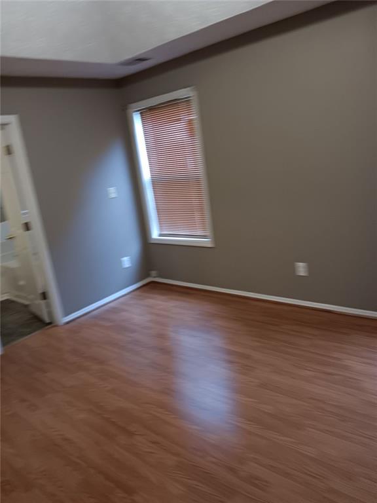
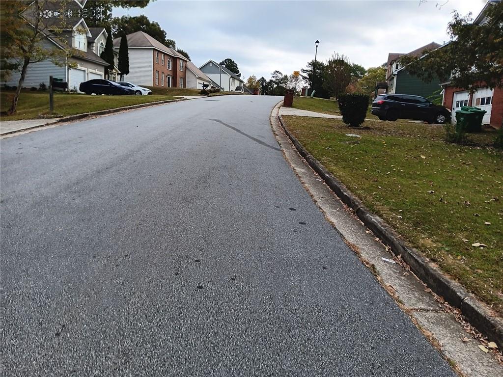
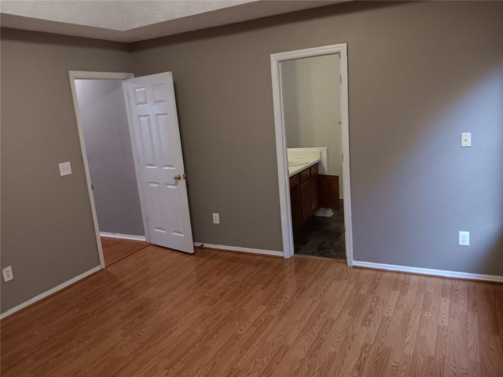
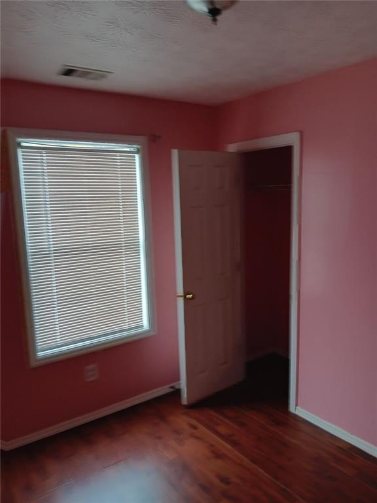
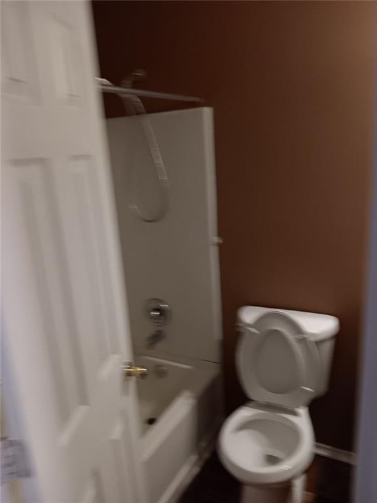
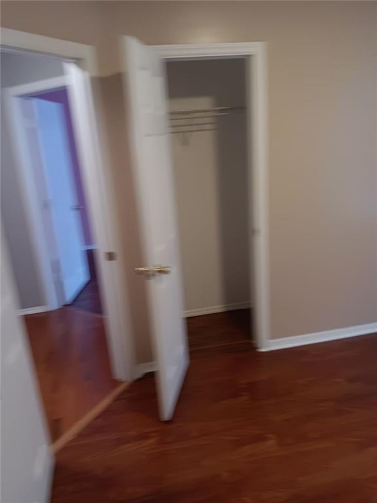
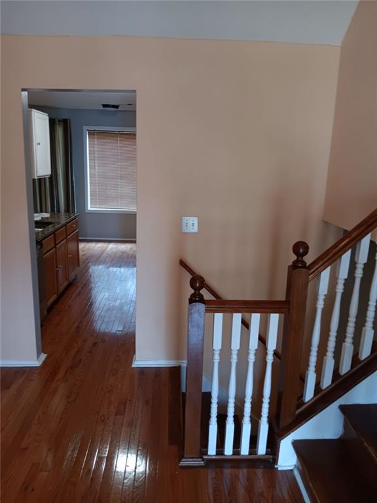
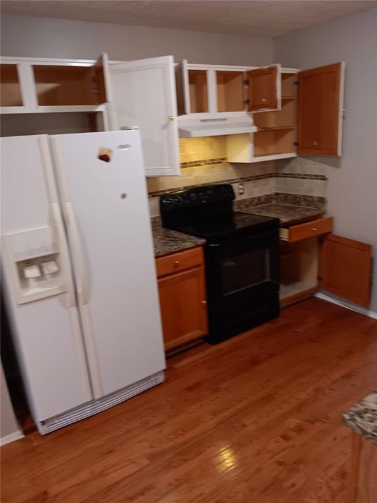
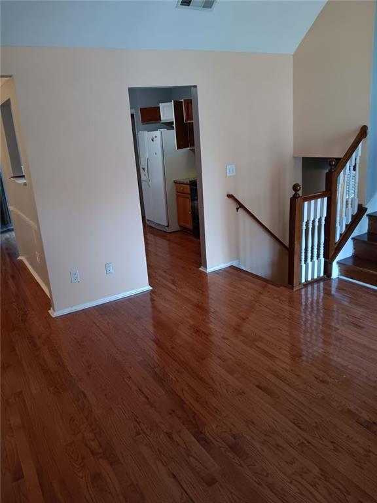
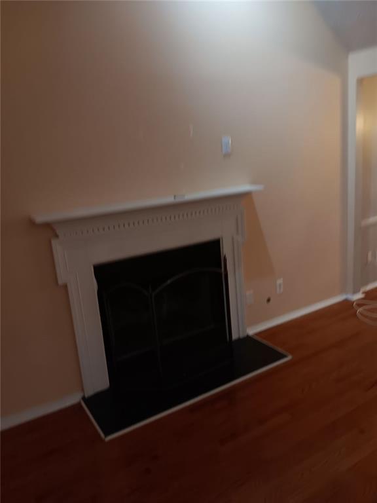
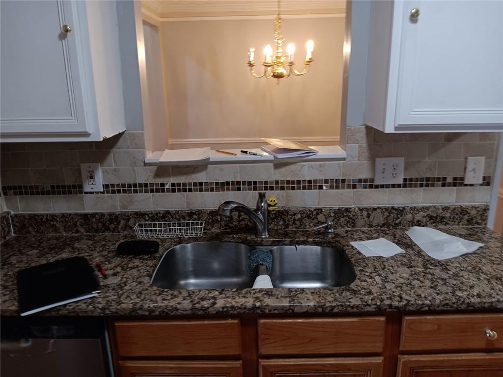
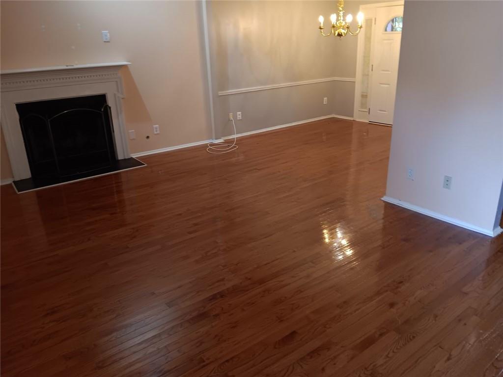
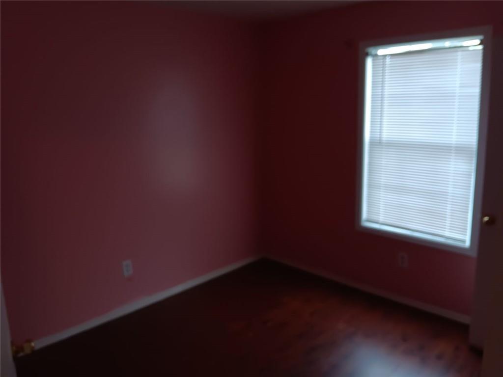
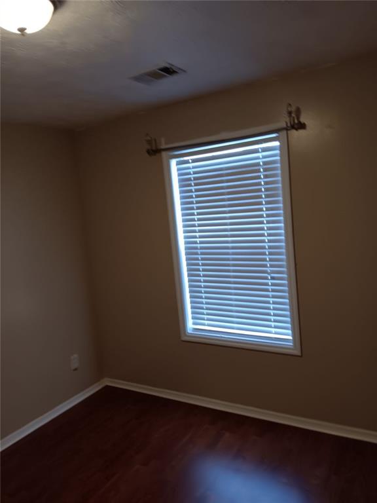
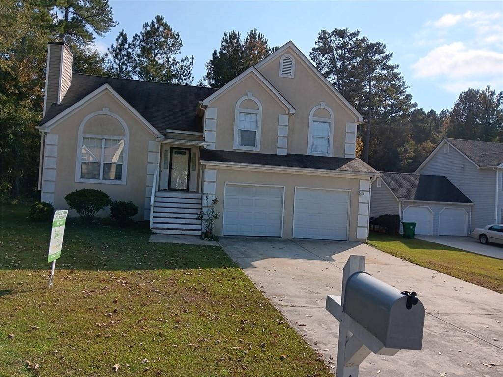
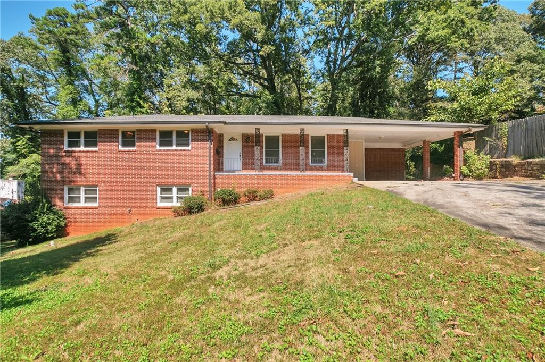
 MLS# 407961753
MLS# 407961753 