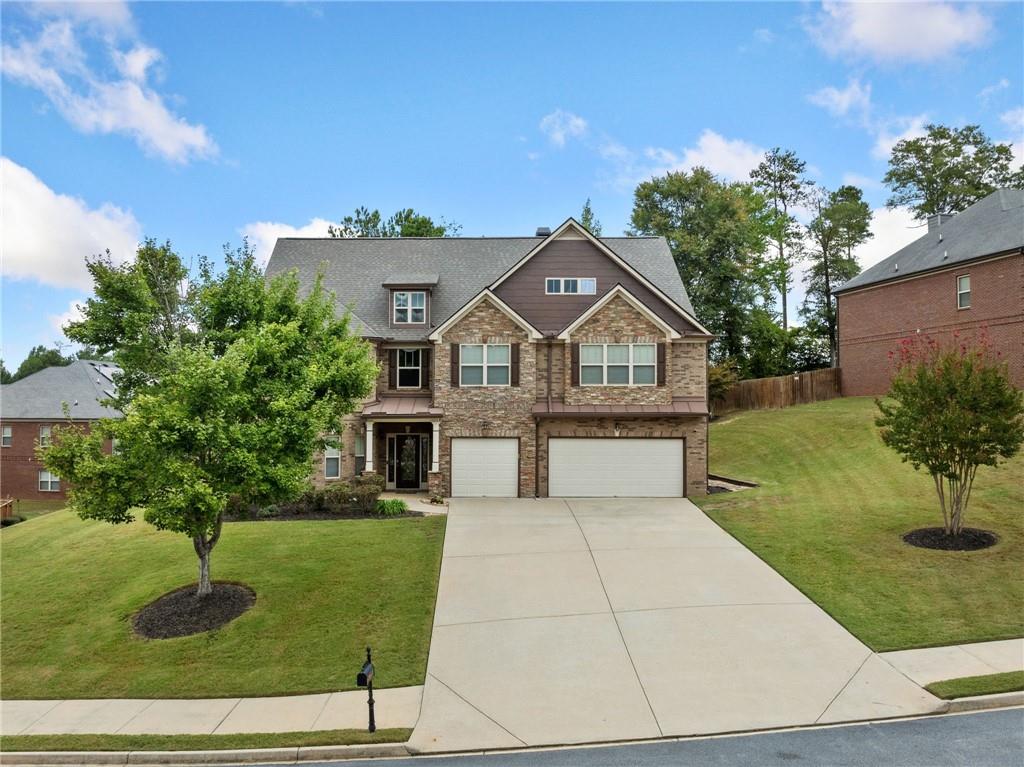Viewing Listing MLS# 403792216
Ellenwood, GA 30294
- 5Beds
- 4Full Baths
- 1Half Baths
- N/A SqFt
- 2020Year Built
- 0.76Acres
- MLS# 403792216
- Residential
- Single Family Residence
- Active
- Approx Time on Market2 months, 5 days
- AreaN/A
- CountyHenry - GA
- Subdivision Royal Oaks
Overview
**Assumable Loan, Low HOA** Welcome to this stunning 4-sided two-story brick home, nestled on a spacious 0.76-acre lot. With 3,911 sq. ft. of living space, 5 bedrooms, and 4.5 baths, this property combines elegance and functionality in every detail. From the beautifully landscaped yard with a 360-degree irrigation sprinkler system to the grand entrance, this home is truly one of a kind.The kitchen is a dream for any home chef, featuring an extended double granite kitchen islandperfect for meal prep and casual diningalong with a hidden walk-in pantry for all your storage needs. The space is open to the oversized family room, making it ideal for entertaining guests. Stainless steel appliances stay with the home, making your move even easier!Enjoy cozy evenings by the stone fireplace, complete with custom wood shelving for your books and dcor. The coffered ceilings in the dining room add a touch of sophistication, perfect for hosting formal dinners.The Primary Suite, conveniently located on the main level, offers a private retreat with a spacious walk-in closet and an en suite bath that includes separate vanities, a garden tub, and a walk-in shower. Upstairs, you'll find three generous bedrooms, each with its own en suite bathroom, providing plenty of space, comfort, and privacy for family or guests.Step outside to the largest tiled rear deck in the neighborhood, ideal for outdoor dining or simply relaxing in your beautifully manicured yard. The 3-car garage, with side entry, offers plenty of space for vehicles and storage.Certain items within the home, as well as the outdoor jacuzzi, are negotiable, making this a truly customizable dream home for the right buyer.Don't miss your chance to own this gem in Royal Oaks!
Association Fees / Info
Hoa: Yes
Hoa Fees Frequency: Annually
Hoa Fees: 250
Community Features: Curbs, Homeowners Assoc, Near Shopping, Sidewalks, Street Lights
Association Fee Includes: Maintenance Grounds
Bathroom Info
Main Bathroom Level: 2
Halfbaths: 1
Total Baths: 5.00
Fullbaths: 4
Room Bedroom Features: Master on Main
Bedroom Info
Beds: 5
Building Info
Habitable Residence: No
Business Info
Equipment: Irrigation Equipment
Exterior Features
Fence: None
Patio and Porch: Covered, Front Porch, Patio, Rear Porch
Exterior Features: Garden, Rain Gutters
Road Surface Type: Asphalt
Pool Private: No
County: Henry - GA
Acres: 0.76
Pool Desc: None
Fees / Restrictions
Financial
Original Price: $585,000
Owner Financing: No
Garage / Parking
Parking Features: Attached, Garage, Garage Faces Side, Level Driveway
Green / Env Info
Green Energy Generation: None
Handicap
Accessibility Features: None
Interior Features
Security Ftr: Smoke Detector(s)
Fireplace Features: Living Room, Stone
Levels: Two
Appliances: Dishwasher, Double Oven, Gas Oven, Gas Range, Microwave, Refrigerator, Other
Laundry Features: Laundry Room, Main Level
Interior Features: Coffered Ceiling(s), Double Vanity, Entrance Foyer, High Ceilings 10 ft Main, High Speed Internet, His and Hers Closets, Recessed Lighting, Tray Ceiling(s)
Flooring: Carpet
Spa Features: None
Lot Info
Lot Size Source: Public Records
Lot Features: Back Yard, Front Yard, Landscaped, Sprinklers In Front, Sprinklers In Rear, Wooded
Lot Size: 100x240x164x259
Misc
Property Attached: No
Home Warranty: No
Open House
Other
Other Structures: Gazebo
Property Info
Construction Materials: Brick 4 Sides
Year Built: 2,020
Property Condition: Resale
Roof: Composition
Property Type: Residential Detached
Style: Craftsman
Rental Info
Land Lease: No
Room Info
Kitchen Features: Breakfast Bar, Breakfast Room, Cabinets Other, Cabinets White, Eat-in Kitchen, Kitchen Island, Pantry, Pantry Walk-In, Solid Surface Counters, View to Family Room
Room Master Bathroom Features: Double Vanity,Separate His/Hers,Separate Tub/Showe
Room Dining Room Features: Separate Dining Room
Special Features
Green Features: Insulation, Thermostat
Special Listing Conditions: None
Special Circumstances: None
Sqft Info
Building Area Total: 3911
Building Area Source: Public Records
Tax Info
Tax Amount Annual: 6676
Tax Year: 2,024
Tax Parcel Letter: 044I01011000
Unit Info
Utilities / Hvac
Cool System: Ceiling Fan(s), Central Air, Dual, Zoned
Electric: 220 Volts in Laundry
Heating: Central, Electric, Zoned
Utilities: Cable Available, Electricity Available, Natural Gas Available, Phone Available, Water Available, Other
Sewer: Septic Tank
Waterfront / Water
Water Body Name: None
Water Source: Public
Waterfront Features: None
Directions
Please use GPS. Address on Google maps shows as Stockbridge.Listing Provided courtesy of Coldwell Banker Realty
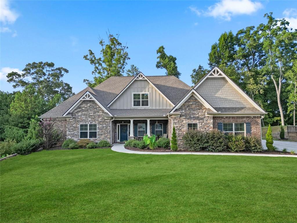
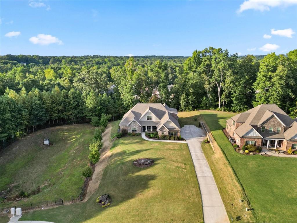
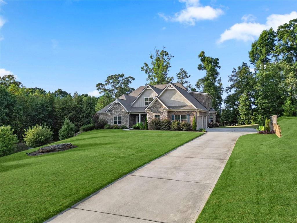
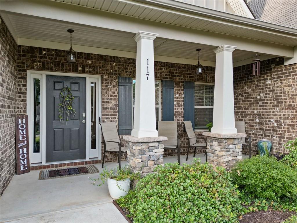
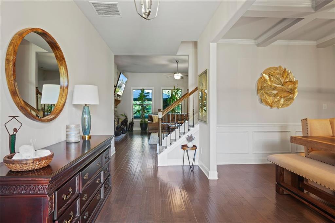
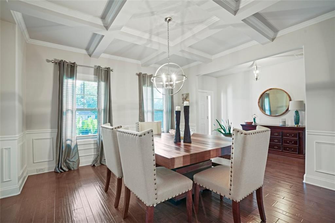
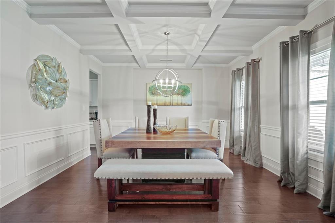
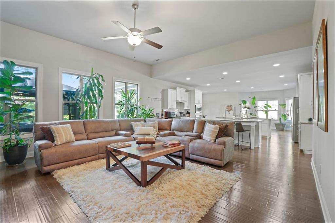
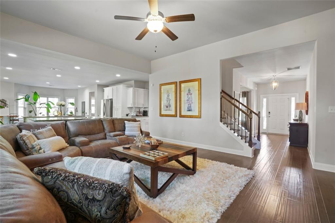
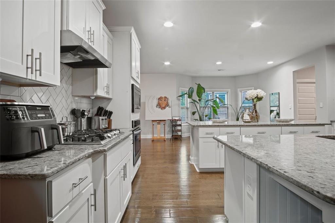
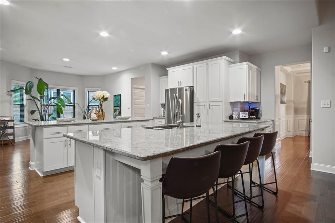
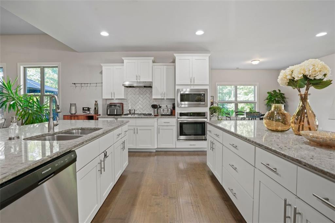
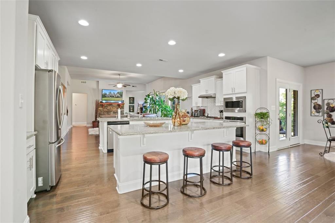
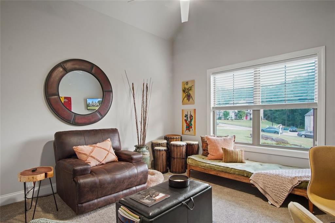
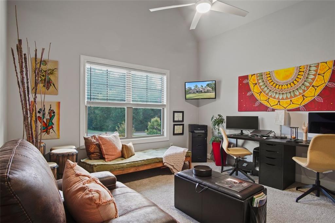
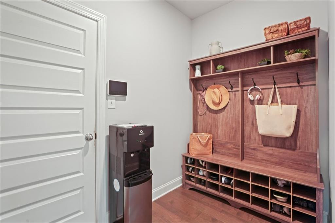
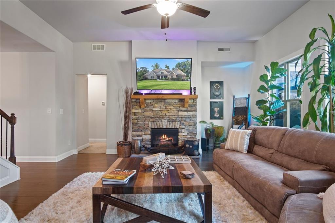
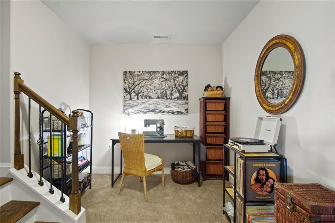
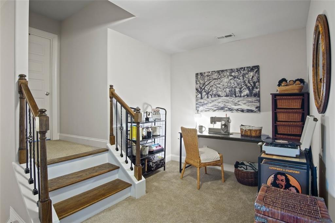
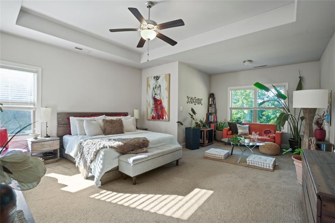
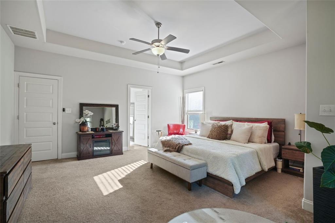
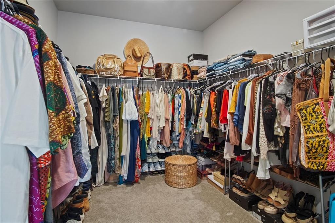
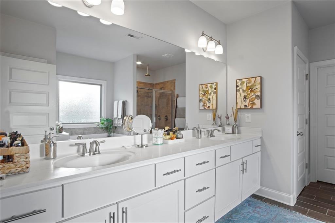
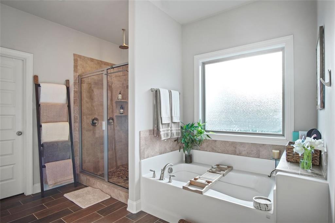
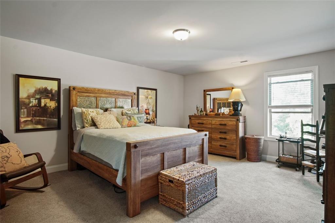
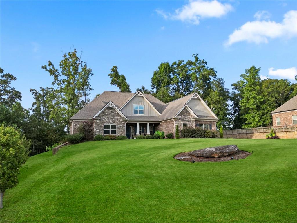
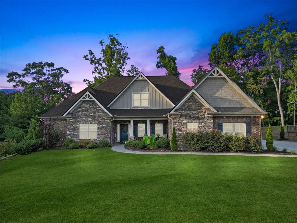
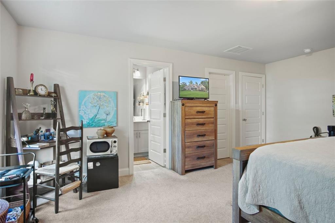
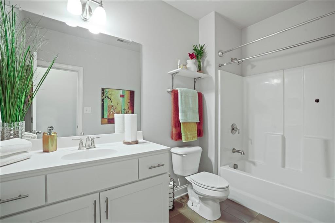
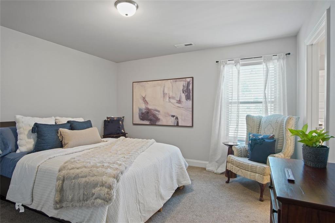
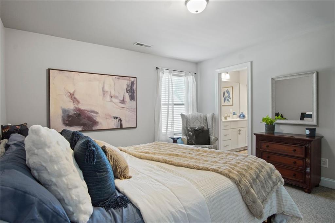
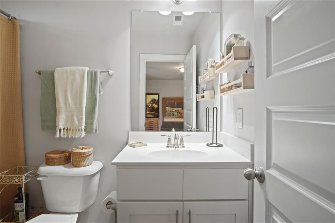
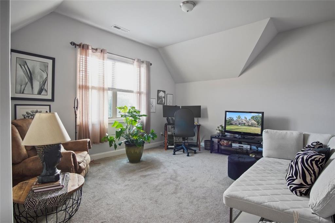
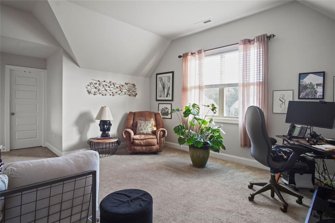
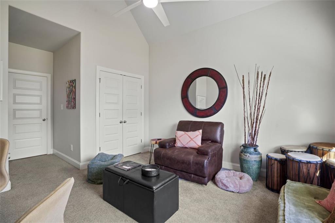
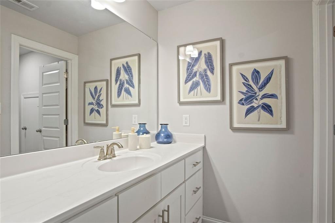
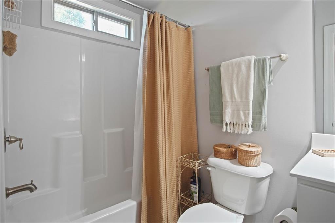
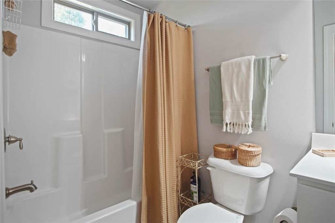
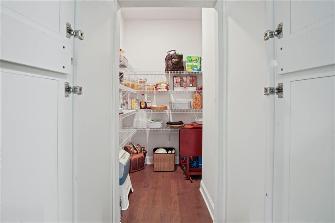
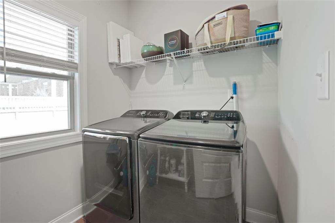
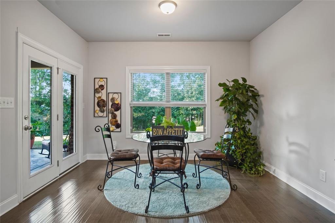
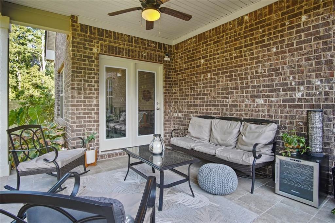
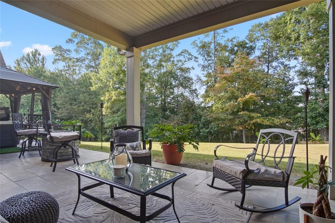
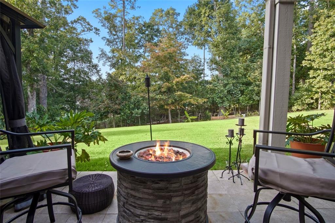
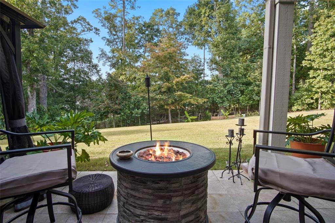
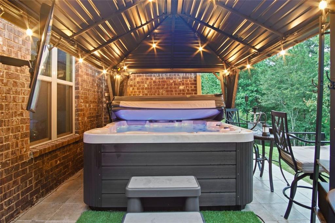
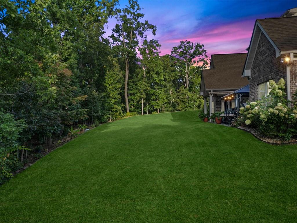
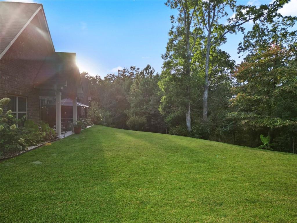
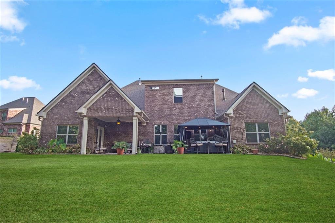
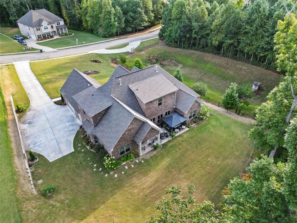
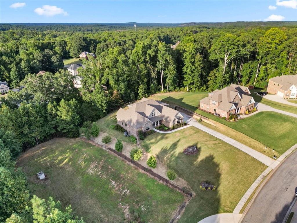
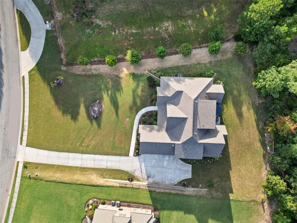
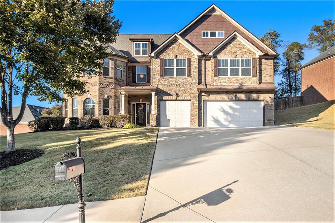
 MLS# 408998801
MLS# 408998801 