Viewing Listing MLS# 408998801
Ellenwood, GA 30294
- 6Beds
- 5Full Baths
- 1Half Baths
- N/A SqFt
- 2010Year Built
- 0.30Acres
- MLS# 408998801
- Residential
- Single Family Residence
- Active
- Approx Time on Market23 days
- AreaN/A
- CountyDekalb - GA
- Subdivision River Vista Estates
Overview
This property sounds ideal for large families or those seeking plenty of living space. Perfect for blending a couple of families as well. With six bedrooms, five and a half baths, and three levels, it offers versatility for different living arrangements, like multi-generational families or roommates. The third level with a bar and two private bedrooms/two baths is a great retreat, hosting all the parties here. The luxurious touches, including a spacious master suite with a double-sided fireplace and secluded sitting area, add elegance. The Tesla charging port in the three-car garage also makes it forward-thinking and practical. Open concept living at its finest. Enjoy a secluded yard, and benefit from convenient access to major expressways and the airport. Proximity to expressways and the airport, combined with community amenities, enhances convenience and lifestyle.
Association Fees / Info
Hoa Fees: 500
Hoa: Yes
Hoa Fees Frequency: Annually
Hoa Fees: 550
Community Features: Playground, Pool, Sidewalks, Swim Team, Tennis Court(s)
Hoa Fees Frequency: Annually
Bathroom Info
Main Bathroom Level: 2
Halfbaths: 1
Total Baths: 6.00
Fullbaths: 5
Room Bedroom Features: Master on Main, Oversized Master, Roommate Floor Plan
Bedroom Info
Beds: 6
Building Info
Habitable Residence: No
Business Info
Equipment: None
Exterior Features
Fence: None
Patio and Porch: Covered, Front Porch, Patio, Rear Porch
Exterior Features: Other
Road Surface Type: Asphalt
Pool Private: No
County: Dekalb - GA
Acres: 0.30
Pool Desc: None
Fees / Restrictions
Financial
Original Price: $640,000
Owner Financing: No
Garage / Parking
Parking Features: Attached, Driveway, Garage, Garage Faces Front, Kitchen Level
Green / Env Info
Green Energy Generation: None
Handicap
Accessibility Features: None
Interior Features
Security Ftr: Carbon Monoxide Detector(s), Fire Alarm
Fireplace Features: Factory Built, Family Room, Gas Log, Gas Starter, Glass Doors, Master Bedroom
Levels: Three Or More
Appliances: Dishwasher, Disposal, Double Oven, Gas Cooktop, Gas Water Heater, Microwave, Range Hood, Refrigerator
Laundry Features: In Hall, Laundry Room
Interior Features: Cathedral Ceiling(s), Coffered Ceiling(s), Disappearing Attic Stairs, Double Vanity, Entrance Foyer, Entrance Foyer 2 Story, High Ceilings 10 ft Lower, High Ceilings 10 ft Main, High Ceilings 10 ft Upper, High Speed Internet, His and Hers Closets, Low Flow Plumbing Fixtures
Flooring: Carpet, Ceramic Tile, Hardwood
Spa Features: None
Lot Info
Lot Size Source: Public Records
Lot Features: Back Yard, Corner Lot, Sloped
Misc
Property Attached: No
Home Warranty: No
Open House
Other
Other Structures: None
Property Info
Construction Materials: Brick 3 Sides, HardiPlank Type
Year Built: 2,010
Property Condition: Resale
Roof: Composition
Property Type: Residential Detached
Style: Traditional
Rental Info
Land Lease: No
Room Info
Kitchen Features: Breakfast Bar, Breakfast Room, Cabinets Stain, Eat-in Kitchen, Laminate Counters, Other Surface Counters, Solid Surface Counters, Stone Counters, View to Family Room
Room Master Bathroom Features: Double Vanity,Separate His/Hers,Separate Tub/Showe
Room Dining Room Features: Dining L,Great Room
Special Features
Green Features: None
Special Listing Conditions: None
Special Circumstances: None
Sqft Info
Building Area Total: 5520
Building Area Source: Public Records
Tax Info
Tax Amount Annual: 9938
Tax Year: 2,023
Tax Parcel Letter: 15-001-01-055
Unit Info
Utilities / Hvac
Cool System: Central Air, Electric, Zoned
Electric: 220 Volts, Other
Heating: Electric, Forced Air, Heat Pump
Utilities: Cable Available, Electricity Available, Natural Gas Available, Phone Available, Sewer Available, Underground Utilities, Water Available
Sewer: Septic Tank
Waterfront / Water
Water Body Name: None
Water Source: Public
Waterfront Features: None
Directions
I-20 E to Panola Road, turn right. Keep straight to the end of Panola and turn left onto Snapfinger Rd. Turn Rt onto River Road. Subdivision ""River Vista Estates"" is on the left.Listing Provided courtesy of Mark Spain Real Estate
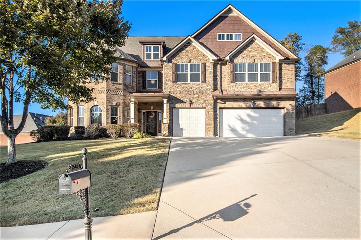
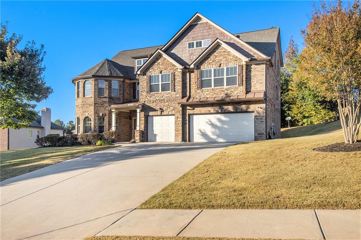
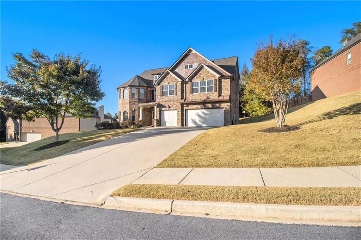
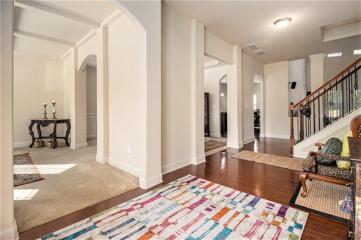
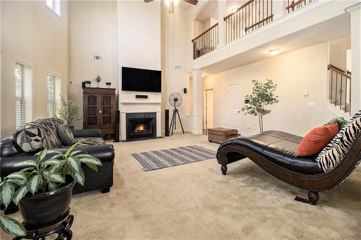
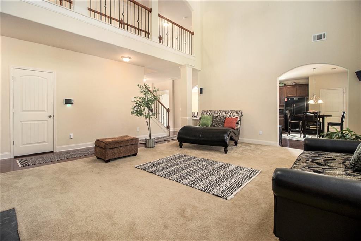
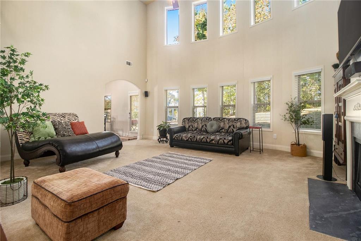
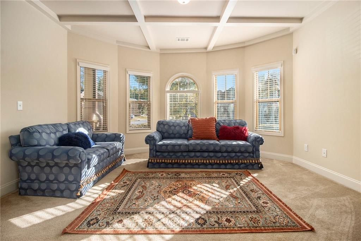
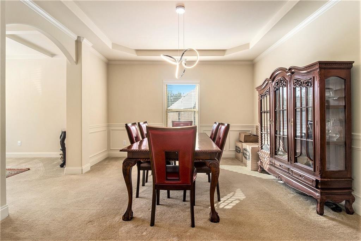
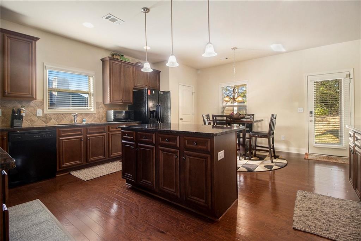
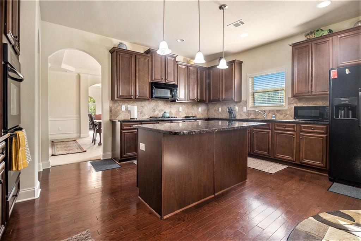
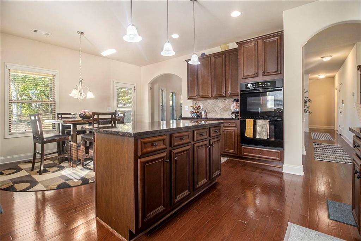
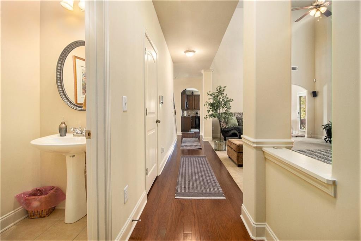
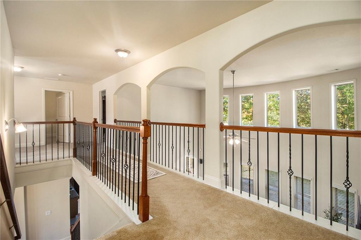
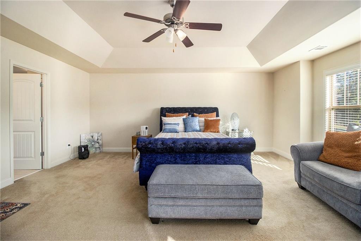
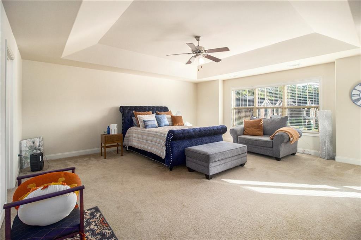
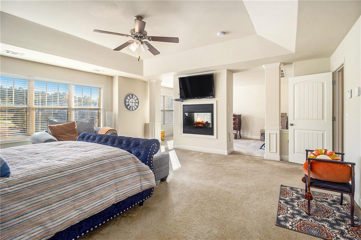
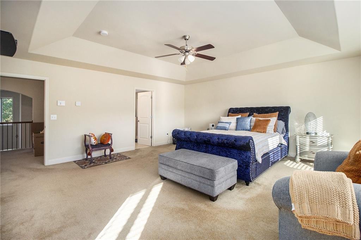
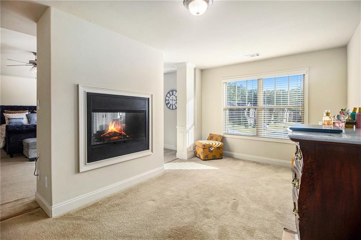
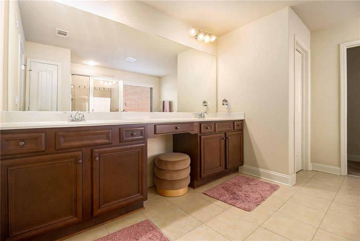
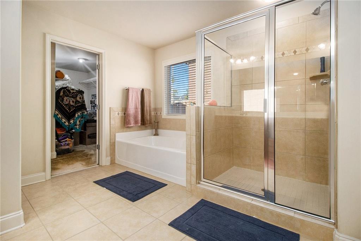
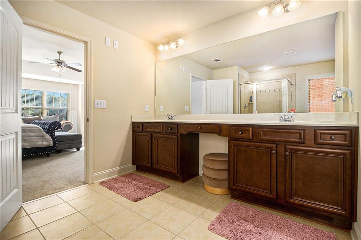
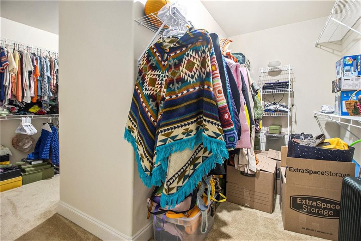
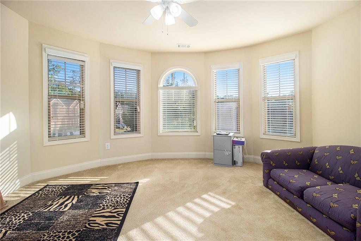
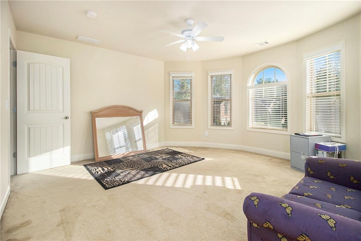
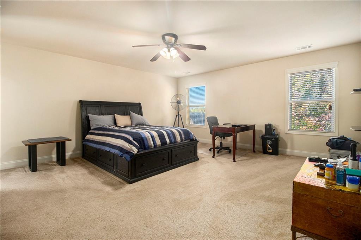
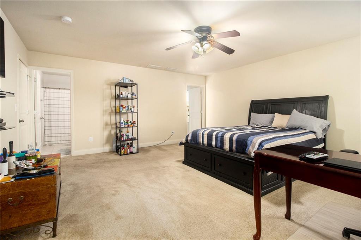
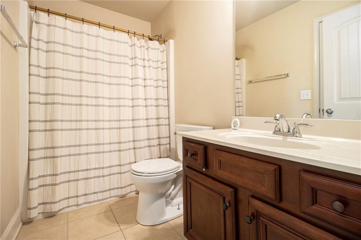
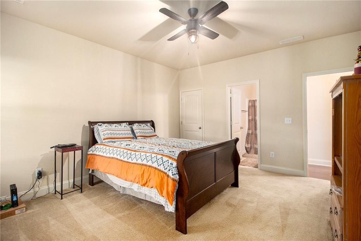
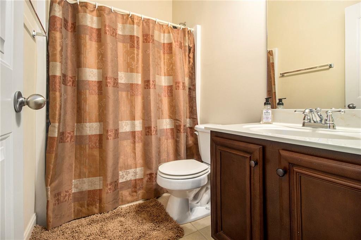
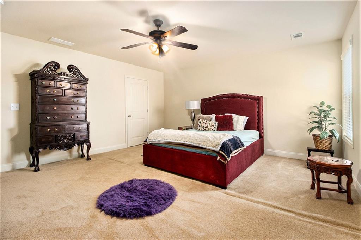
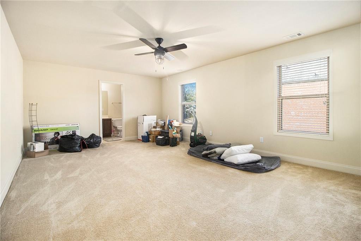
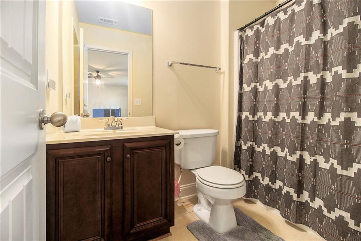
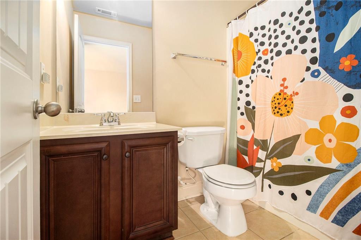
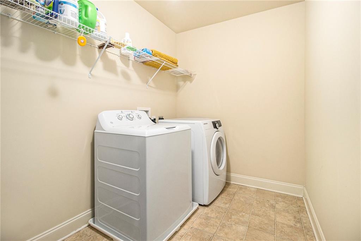
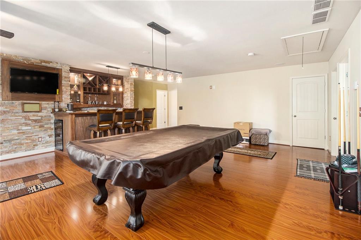
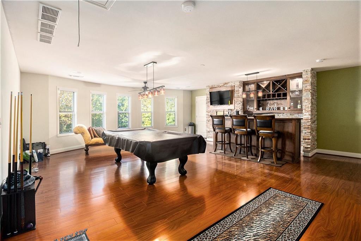
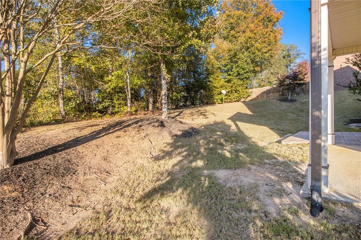
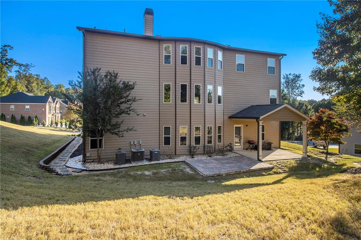
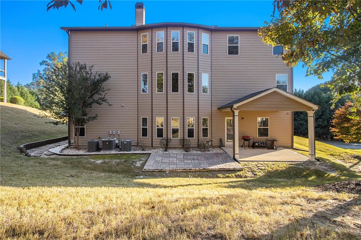
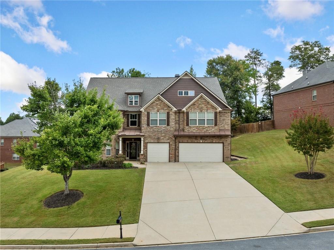
 MLS# 405689220
MLS# 405689220