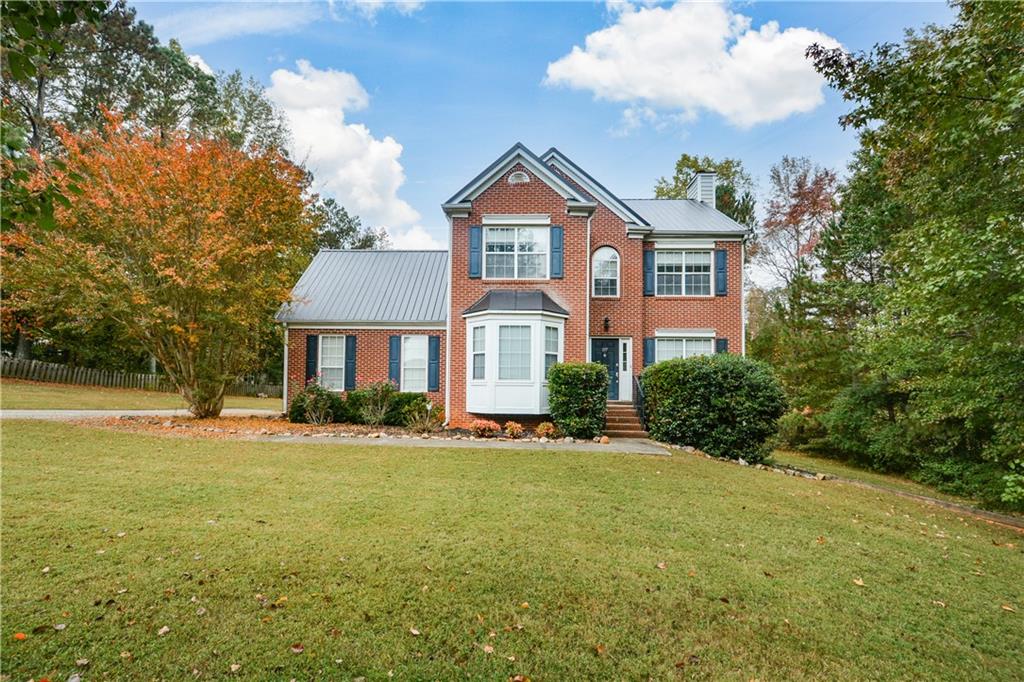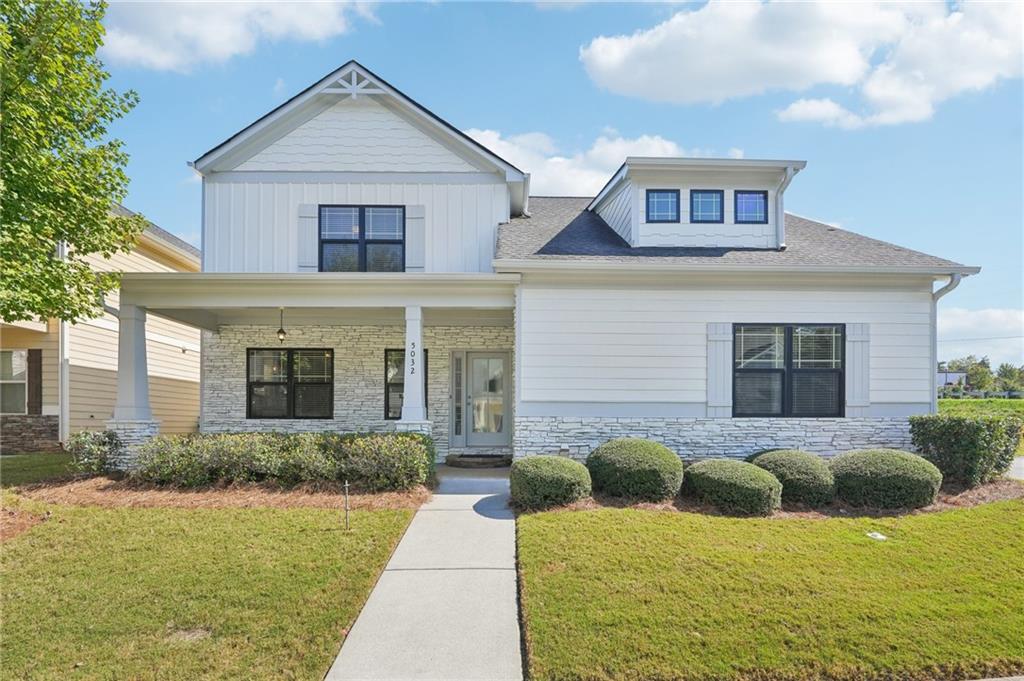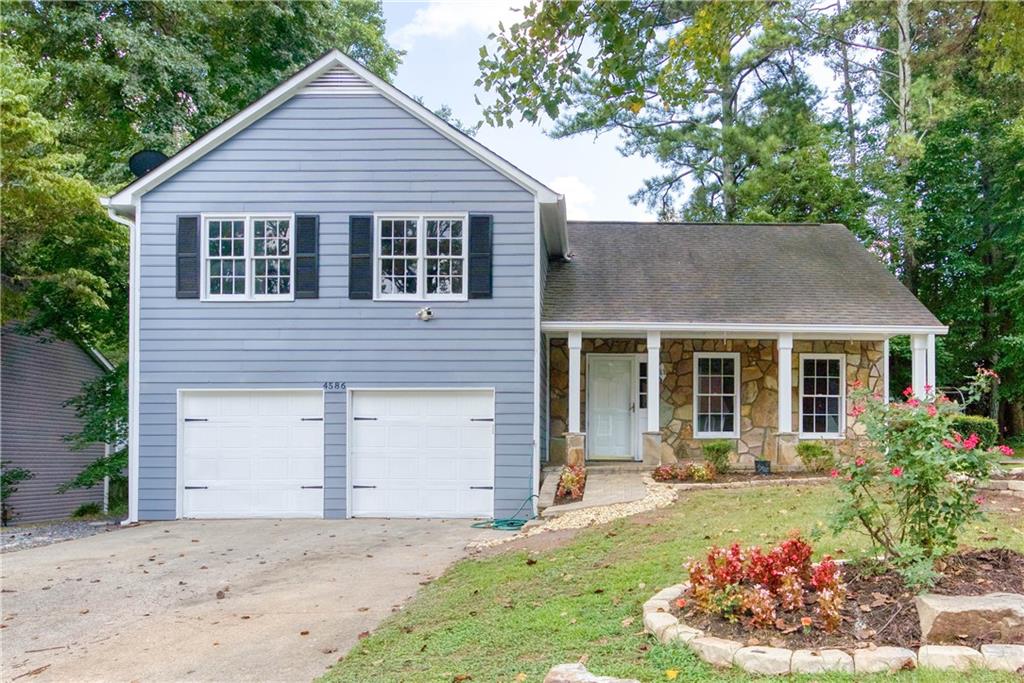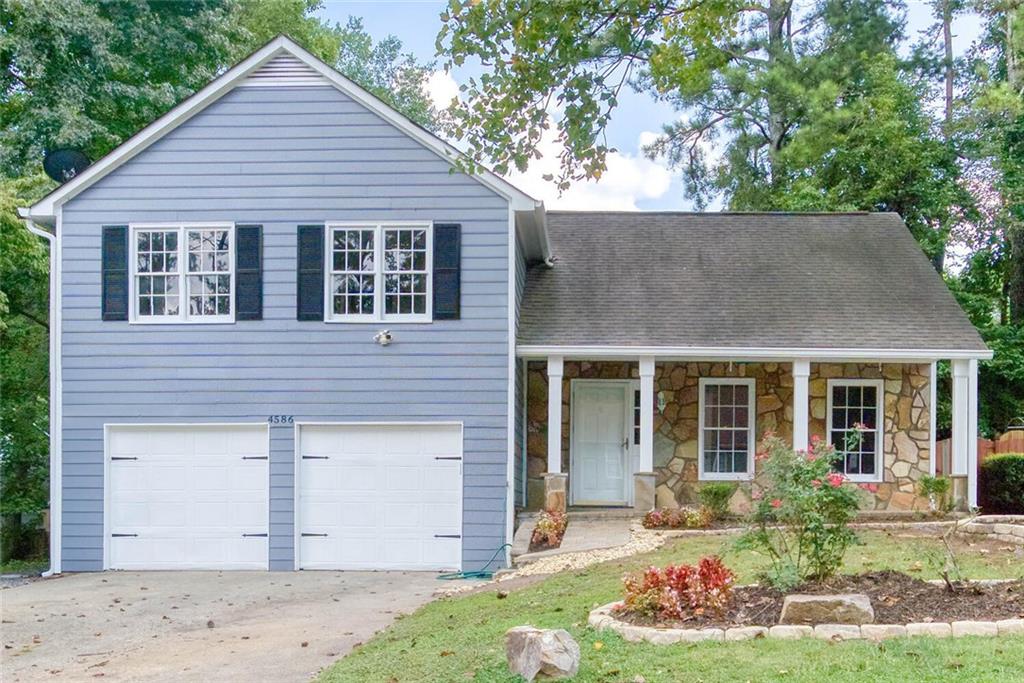Viewing Listing MLS# 403792072
Acworth, GA 30101
- 4Beds
- 3Full Baths
- 1Half Baths
- N/A SqFt
- 2013Year Built
- 0.10Acres
- MLS# 403792072
- Residential
- Single Family Residence
- Active
- Approx Time on Market2 months,
- AreaN/A
- CountyCobb - GA
- Subdivision Acworth Landing
Overview
New Roof!!Welcome to this 4-bedroom, 3.5-bath residence, perfect for both effortless entertaining and comfortable living.Recent updates include new carpet and a water heater (2021), an HVAC replacement (2020), fresh paint throughout (2021).As you enter, you'll immediately appreciate the open floor plan, which creates a seamless flow between spaces. The main level features a welcoming great room with a cozy gas fireplace, a dining area with a breakfast bar, and a spacious kitchen. Enjoy elegant granite countertops, ample cabinet and counter space, and a handy pantry.Upstairs, retreat to the primary bedroom suite, complete with a luxurious dual vanity bathroom and a generous walk-in closet. The second floor also boasts two additional well-sized bedrooms, a versatile loft area perfect for a home office or playroom, and a convenient laundry room.The finished basement is a standout feature, offering a fourth bedroom with an adjacent full bathroom, a recreational area for game nights or hobbies, and a cozy family room ideal for relaxing or entertaining guests.Situated in a prime location close to Lake Allatoona and Lake Acworth Beach, this home is just minutes from I-75, shopping, dining options and so much more!
Association Fees / Info
Hoa: Yes
Hoa Fees Frequency: Annually
Hoa Fees: 440
Community Features: Near Schools, Near Shopping
Association Fee Includes: Maintenance Grounds
Bathroom Info
Halfbaths: 1
Total Baths: 4.00
Fullbaths: 3
Room Bedroom Features: Split Bedroom Plan
Bedroom Info
Beds: 4
Building Info
Habitable Residence: No
Business Info
Equipment: None
Exterior Features
Fence: None
Patio and Porch: Front Porch, Rear Porch
Exterior Features: Rain Gutters
Road Surface Type: Paved
Pool Private: No
County: Cobb - GA
Acres: 0.10
Pool Desc: None
Fees / Restrictions
Financial
Original Price: $430,000
Owner Financing: No
Garage / Parking
Parking Features: Driveway, Garage, Garage Door Opener, Garage Faces Front
Green / Env Info
Green Energy Generation: None
Handicap
Accessibility Features: None
Interior Features
Security Ftr: Carbon Monoxide Detector(s), Smoke Detector(s)
Fireplace Features: Gas Log, Insert, Living Room
Levels: Two
Appliances: Dishwasher, Disposal, ENERGY STAR Qualified Water Heater, Gas Range, Microwave, Refrigerator
Laundry Features: In Hall, Laundry Room, Upper Level
Interior Features: Disappearing Attic Stairs, Double Vanity, Tray Ceiling(s), Walk-In Closet(s)
Flooring: Carpet
Spa Features: None
Lot Info
Lot Size Source: Public Records
Lot Features: Back Yard, Level
Lot Size: x
Misc
Property Attached: No
Home Warranty: No
Open House
Other
Other Structures: None
Property Info
Construction Materials: Cement Siding, Other
Year Built: 2,013
Property Condition: Resale
Roof: Shingle
Property Type: Residential Detached
Style: Contemporary, Craftsman
Rental Info
Land Lease: No
Room Info
Kitchen Features: Cabinets Stain, Solid Surface Counters, View to Family Room
Room Master Bathroom Features: Double Vanity,Separate Tub/Shower
Room Dining Room Features: Open Concept
Special Features
Green Features: Appliances, HVAC
Special Listing Conditions: None
Special Circumstances: None
Sqft Info
Building Area Total: 3072
Building Area Source: Owner
Tax Info
Tax Amount Annual: 3232
Tax Year: 2,023
Tax Parcel Letter: 20-0010-0-302-0
Unit Info
Utilities / Hvac
Cool System: Ceiling Fan(s), Central Air, Dual, Electric, ENERGY STAR Qualified Equipment
Electric: None
Heating: Natural Gas
Utilities: Cable Available, Electricity Available, Natural Gas Available, Underground Utilities
Sewer: Public Sewer
Waterfront / Water
Water Body Name: None
Water Source: Public
Waterfront Features: None
Directions
GPS FriendlyListing Provided courtesy of 1 Look Real Estate
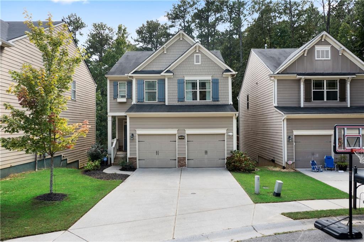
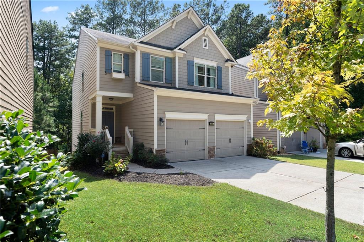
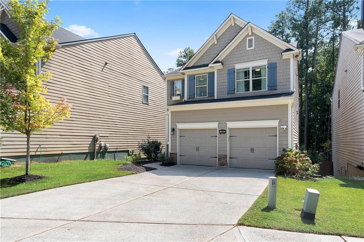
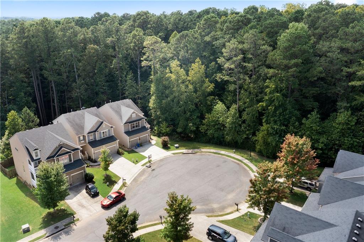
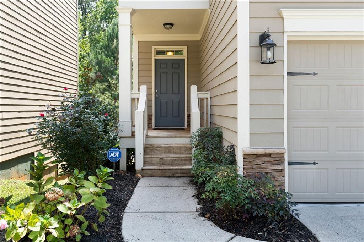
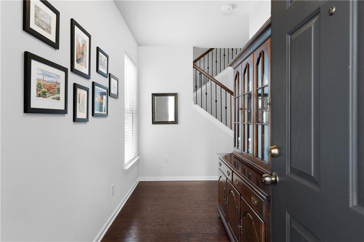
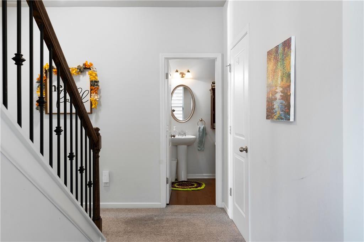
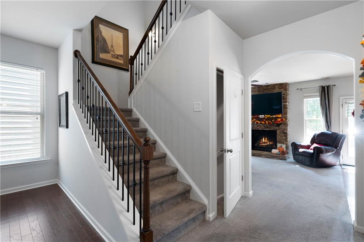
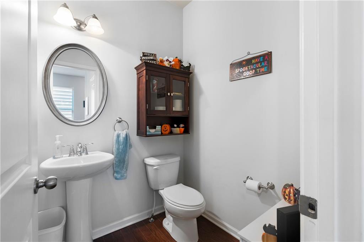
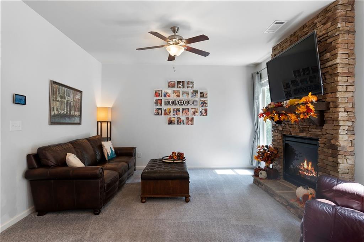
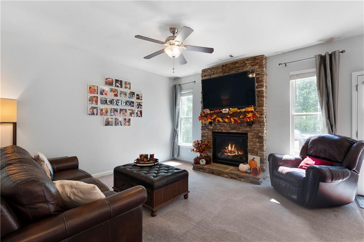
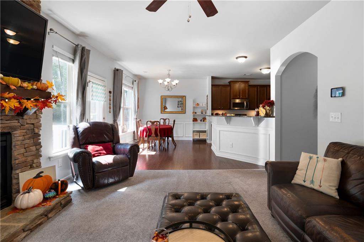
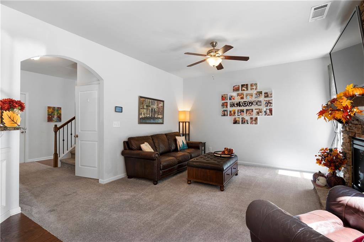
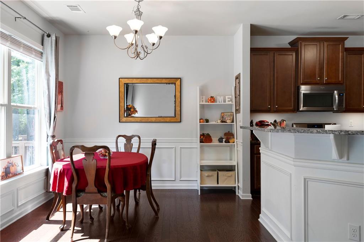
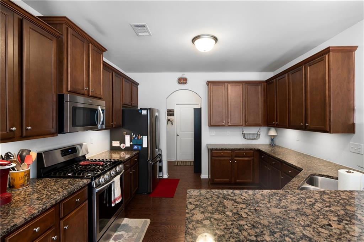
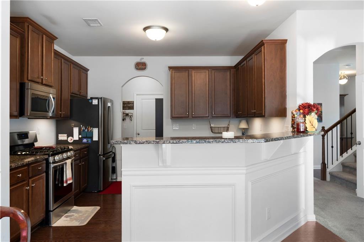
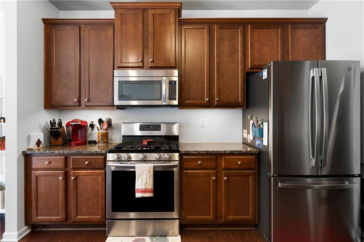
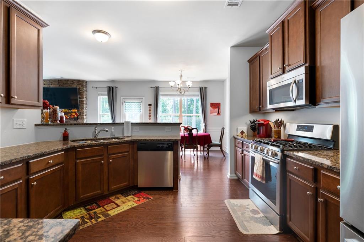
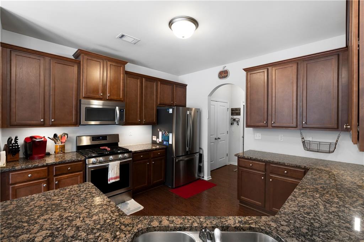
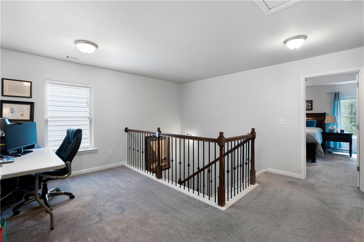
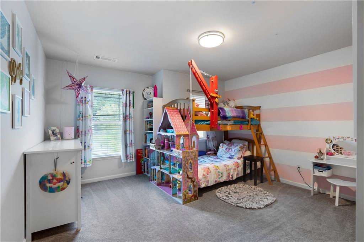
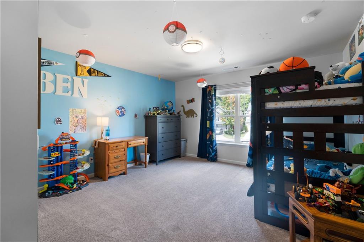
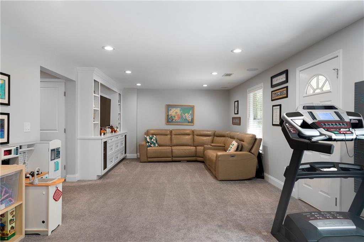
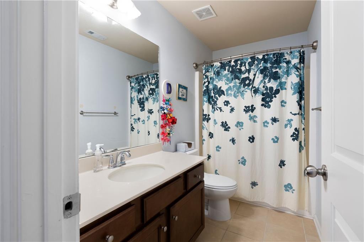
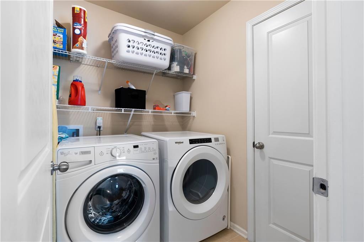
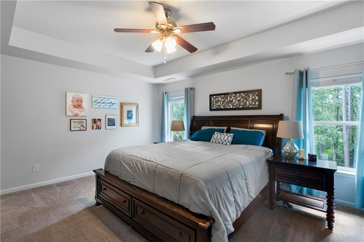
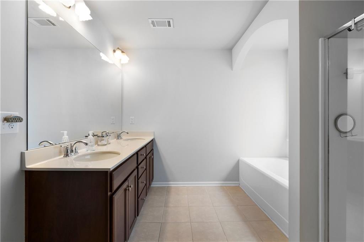
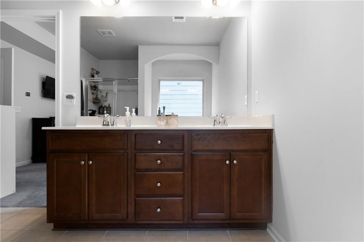
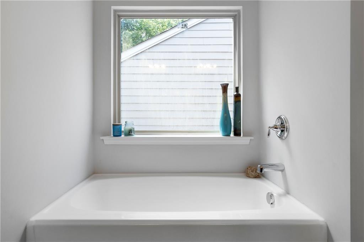
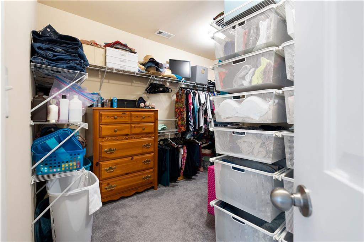
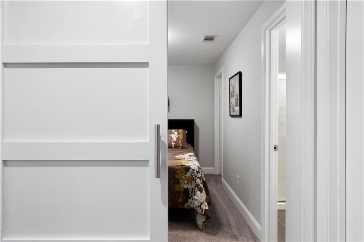
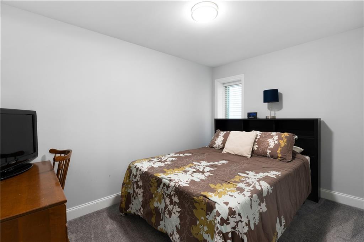
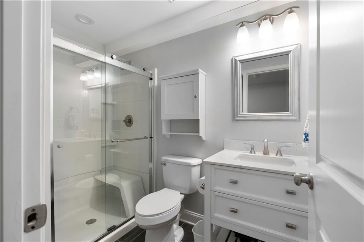
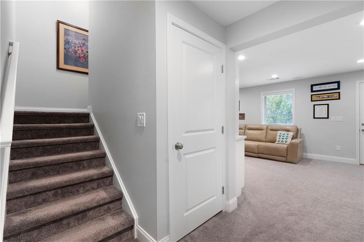
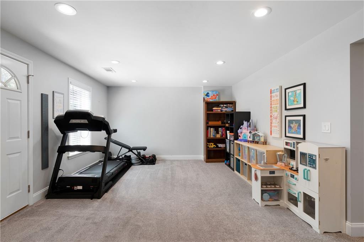
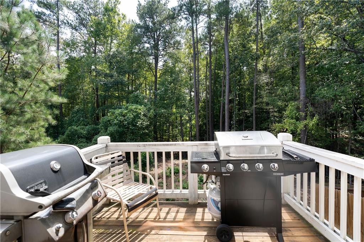
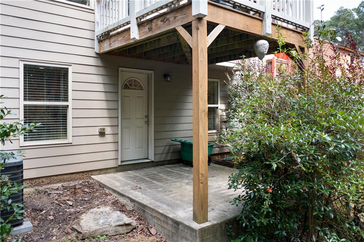
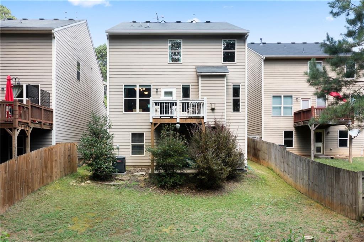
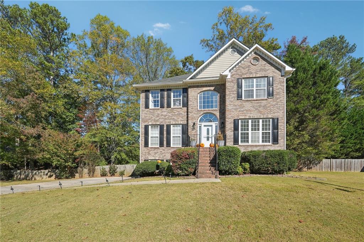
 MLS# 409371059
MLS# 409371059 