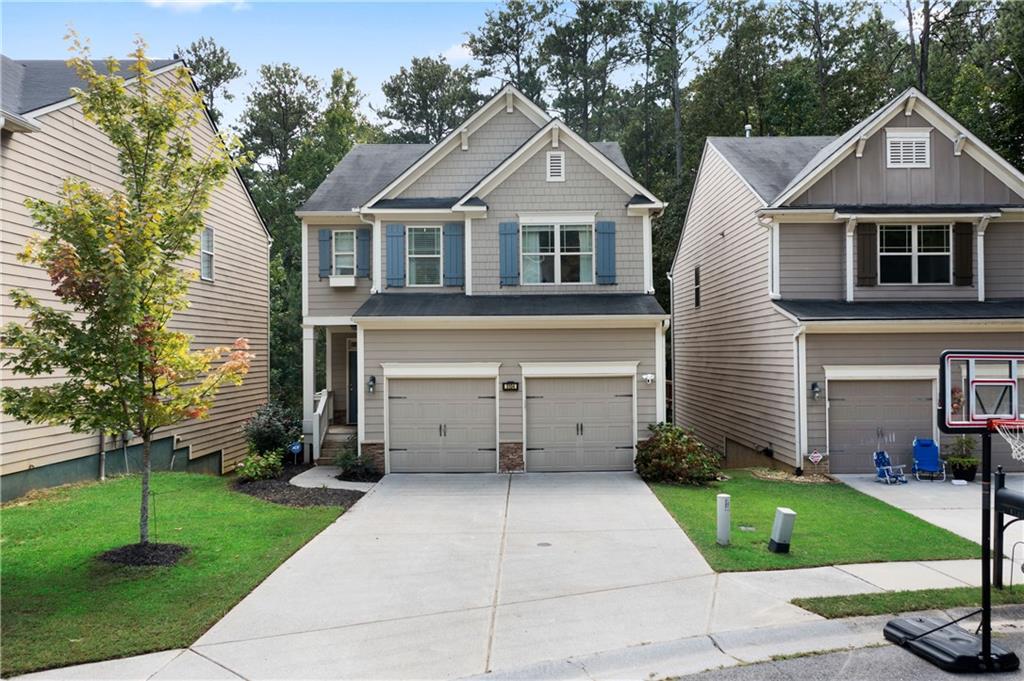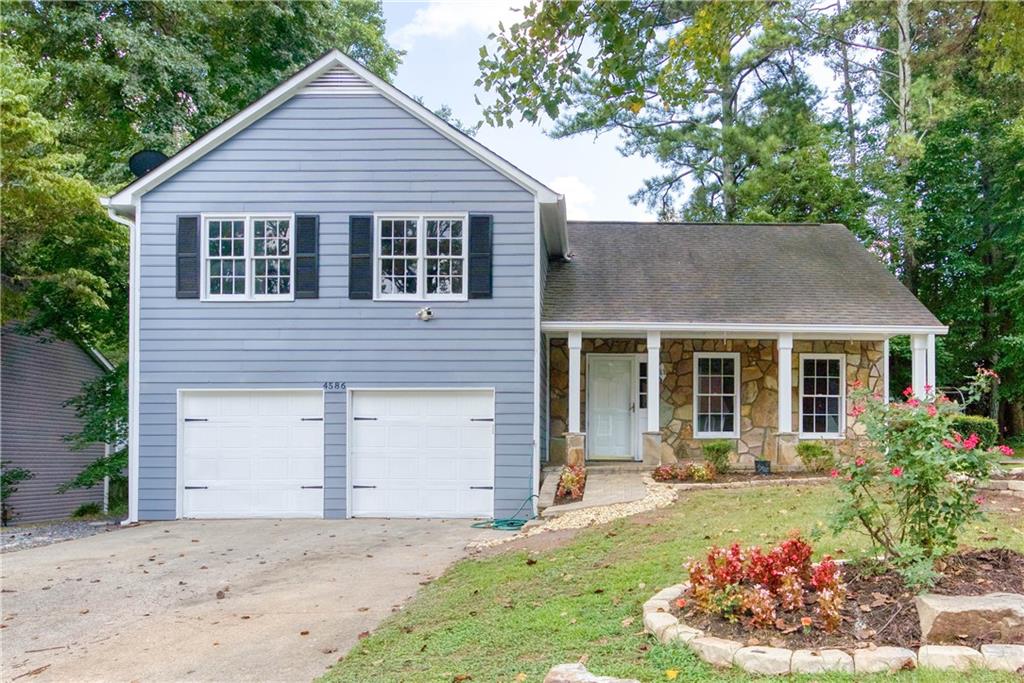Viewing Listing MLS# 400683151
Acworth, GA 30102
- 4Beds
- 3Full Baths
- 1Half Baths
- N/A SqFt
- 1987Year Built
- 0.16Acres
- MLS# 400683151
- Residential
- Single Family Residence
- Active
- Approx Time on Market2 months, 23 days
- AreaN/A
- CountyCobb - GA
- Subdivision Hickory Forest
Overview
LOCATION! LOCATION! LOCATION! This is it! Beautiful Southern Living Home IS READY fro YOU! Full of upgrades and renovations; FRESHLY PAINTED(exterior and interior). New floors, professionally landscaped. New stone patio. Remodeled bathrooms, NEW AC..too many new upgrades. There is a bonus room that can be used for an office OR a 5th bedroom. PERFECT home for first time home buyers, INVESTORS, empty nesters...great for all! Privacy Fenced Back Yard with a Garden. PRIME Location close to KSU and Award Winning Schools, Grocery stores, Boutiques, Parks, Biking trails, Restaurants, & Downtown Acworth and Kennesaw - Just 5 Minutes to Wade Green Exit off I -75 N for an Easy Commute. Call or Text to Schedule a Private Tour. HOA is Voluntary Membership. This home is perfect for family and friends gatherings where memories are made. You just found your home fro your new beginnings. Make your offer today before it's gone.
Association Fees / Info
Hoa: No
Community Features: Near Schools, Near Shopping, Park, Sidewalks
Bathroom Info
Main Bathroom Level: 1
Halfbaths: 1
Total Baths: 4.00
Fullbaths: 3
Room Bedroom Features: Oversized Master
Bedroom Info
Beds: 4
Building Info
Habitable Residence: No
Business Info
Equipment: None
Exterior Features
Fence: Back Yard, Wood
Patio and Porch: Patio
Exterior Features: None
Road Surface Type: Asphalt
Pool Private: No
County: Cobb - GA
Acres: 0.16
Pool Desc: None
Fees / Restrictions
Financial
Original Price: $399,000
Owner Financing: No
Garage / Parking
Parking Features: Attached, Driveway, Garage, Garage Door Opener, Garage Faces Front, Kitchen Level, Level Driveway
Green / Env Info
Green Energy Generation: None
Handicap
Accessibility Features: None
Interior Features
Security Ftr: Carbon Monoxide Detector(s)
Fireplace Features: Family Room, Gas Log
Levels: One and One Half
Appliances: Dishwasher, Disposal, Gas Oven, Microwave, Refrigerator
Laundry Features: Upper Level
Interior Features: High Ceilings 9 ft Main, High Speed Internet
Flooring: Hardwood, Wood
Spa Features: None
Lot Info
Lot Size Source: Public Records
Lot Features: Landscaped, Wooded
Lot Size: x
Misc
Property Attached: No
Home Warranty: No
Open House
Other
Other Structures: None
Property Info
Construction Materials: Other
Year Built: 1,987
Property Condition: Resale
Roof: Composition
Property Type: Residential Detached
Style: Contemporary, European, Mediterranean
Rental Info
Land Lease: No
Room Info
Kitchen Features: Pantry, View to Family Room
Room Master Bathroom Features: Separate Tub/Shower
Room Dining Room Features: Great Room,Separate Dining Room
Special Features
Green Features: Appliances, Insulation
Special Listing Conditions: None
Special Circumstances: None
Sqft Info
Building Area Total: 2006
Building Area Source: Owner
Tax Info
Tax Amount Annual: 2253
Tax Year: 2,023
Tax Parcel Letter: 20-0023-0-326-0
Unit Info
Utilities / Hvac
Cool System: Ceiling Fan(s), Central Air, Gas
Electric: 110 Volts
Heating: Central
Utilities: Cable Available, Electricity Available, Natural Gas Available, Phone Available
Sewer: Public Sewer
Waterfront / Water
Water Body Name: None
Water Source: Public
Waterfront Features: None
Directions
I-75 N to Wade Green Exit - Right to Left on Hickory Grove Rd - Right on Hickory Forest Dr - To House on the RightListing Provided courtesy of Atlanta Communities
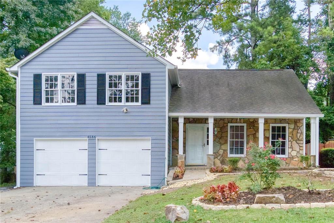
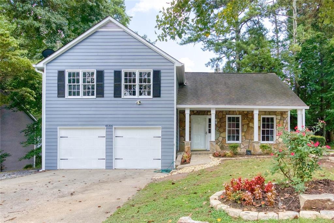
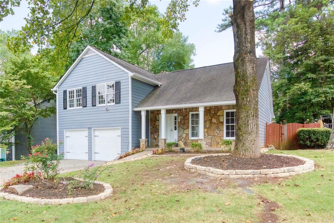
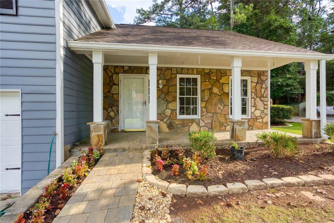
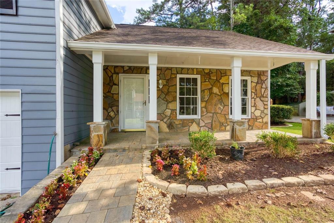
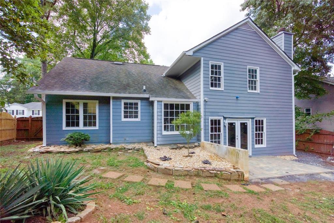
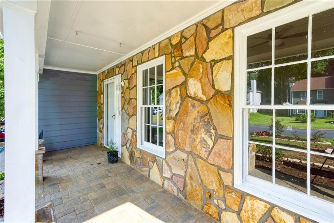
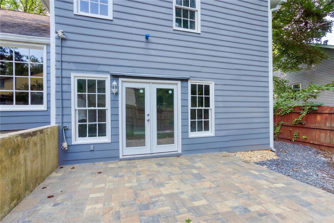
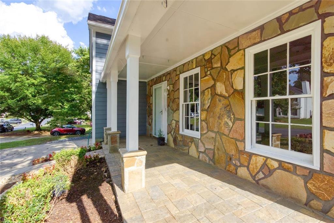
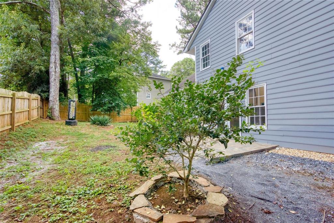
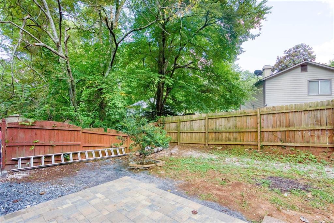
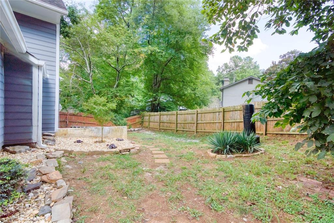
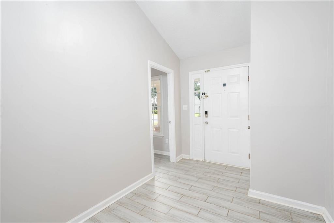
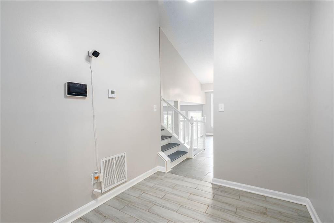
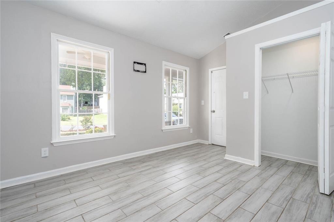
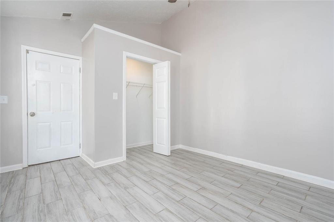
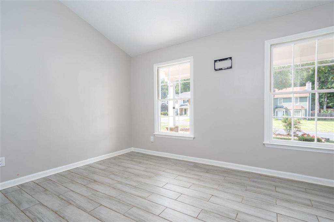
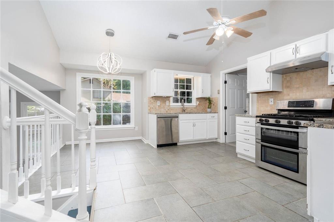
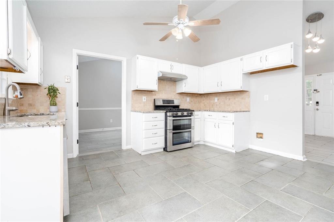
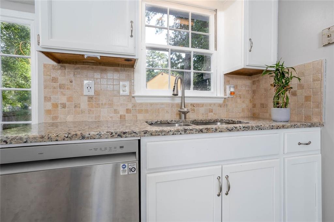
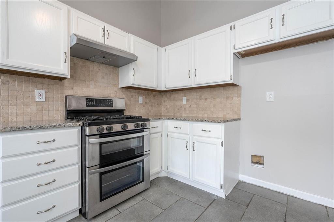
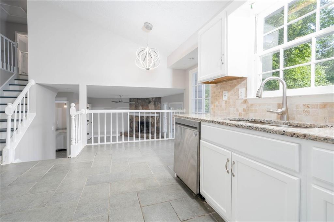
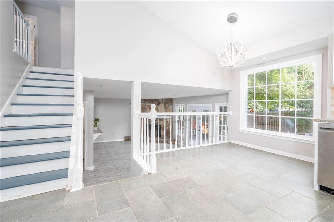
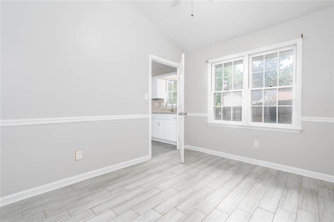
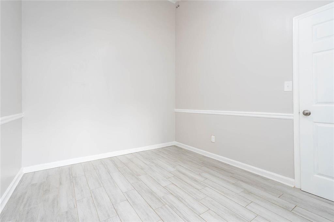
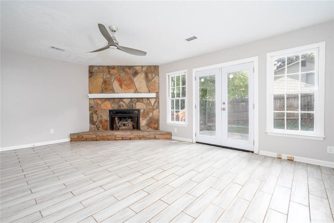
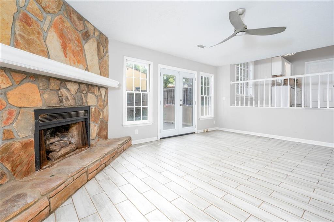
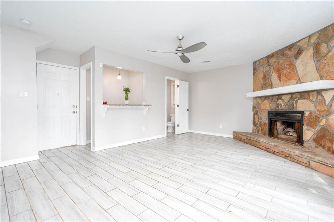
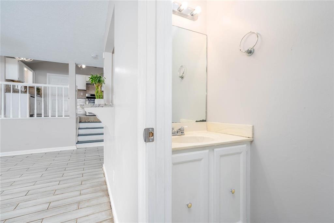
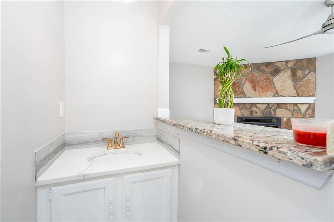
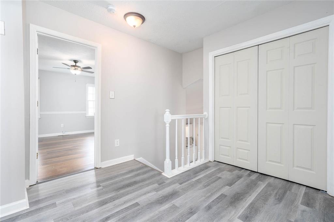
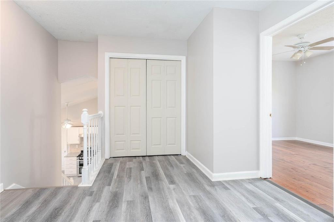
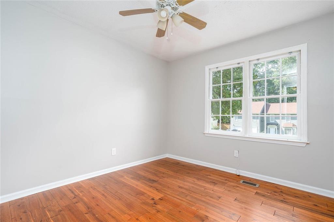
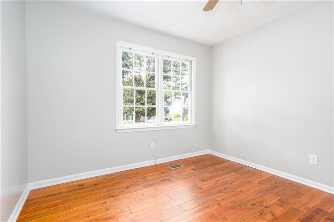
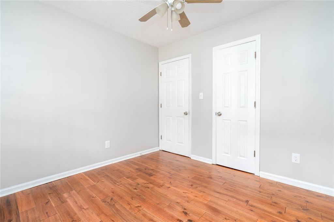
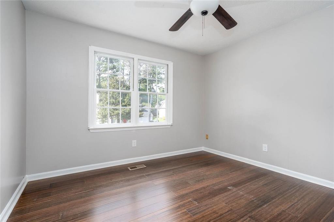
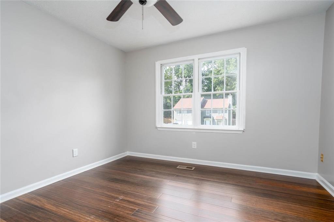
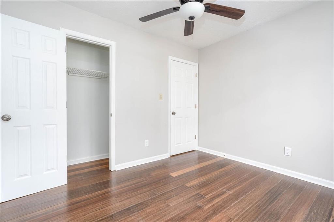
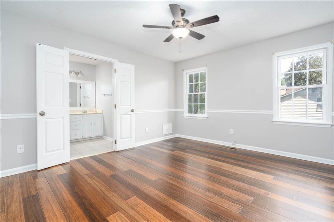
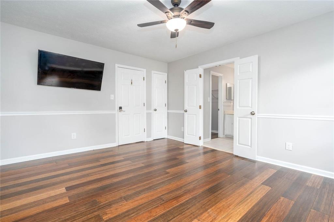
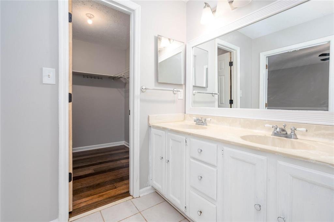
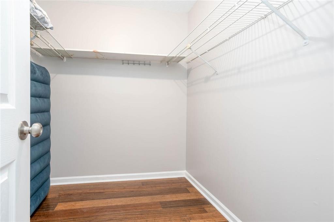
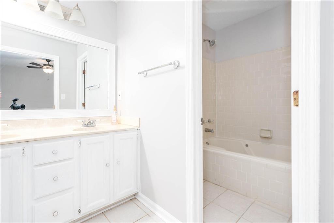
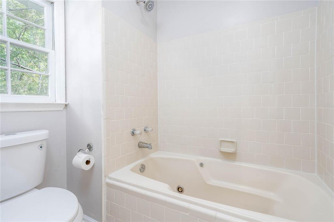
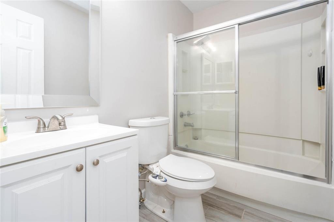
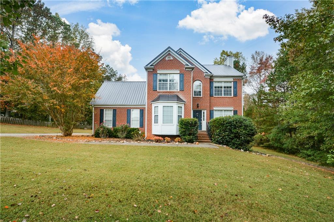
 MLS# 408784713
MLS# 408784713 