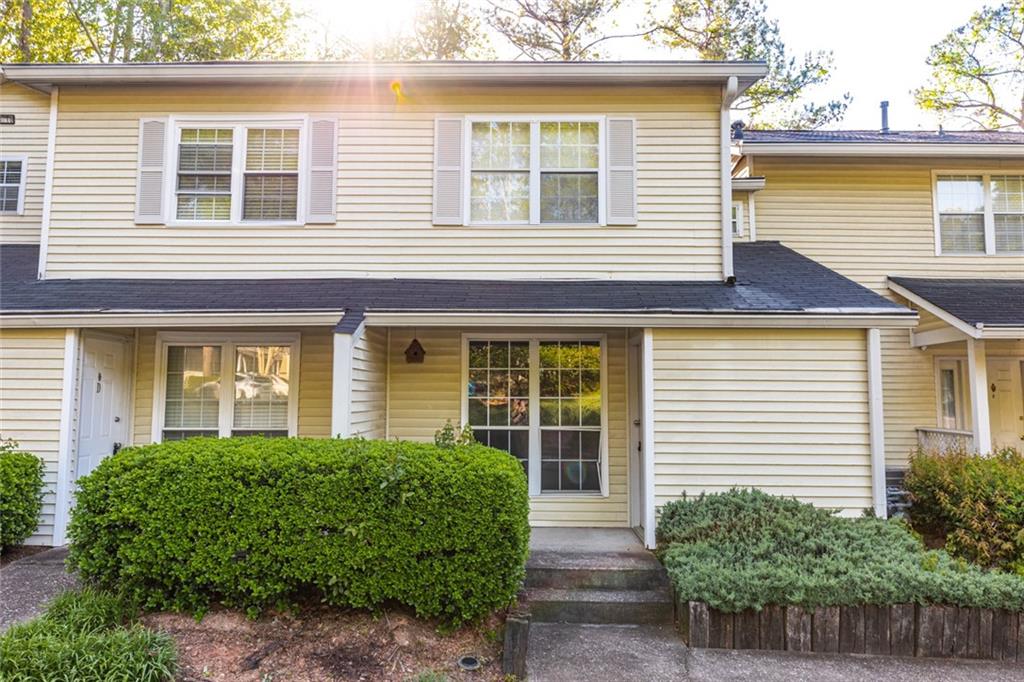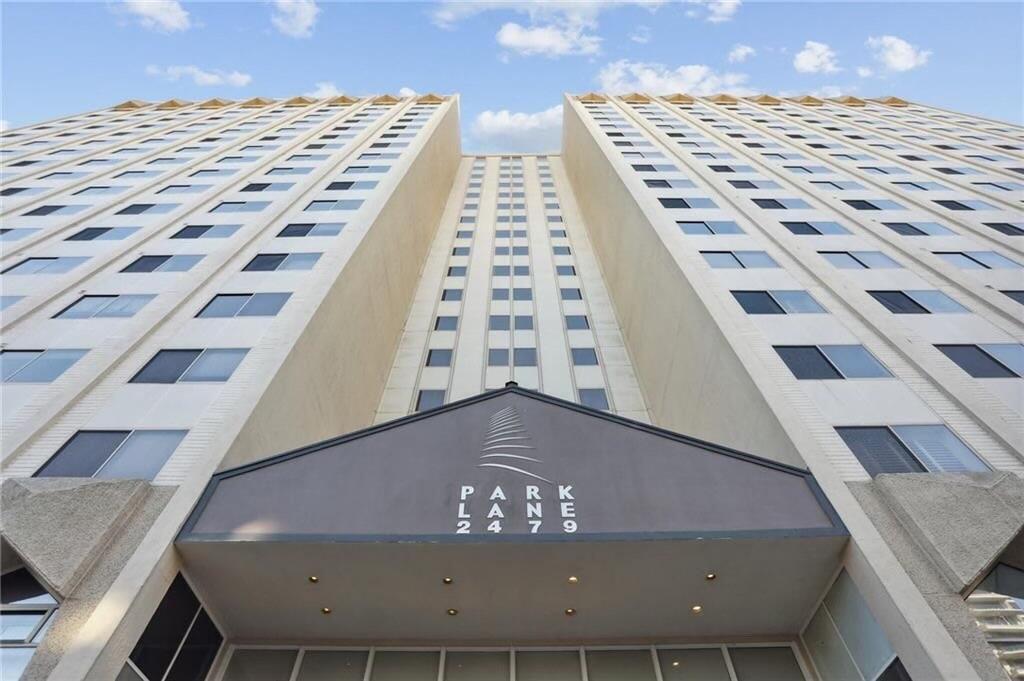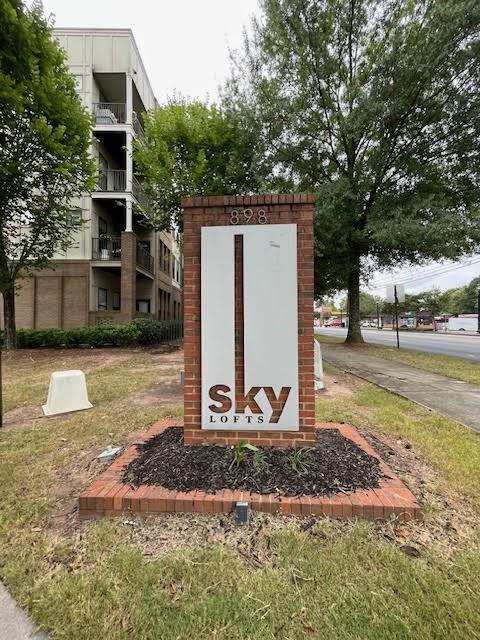Viewing Listing MLS# 403760931
Atlanta, GA 30324
- 1Beds
- 1Full Baths
- N/AHalf Baths
- N/A SqFt
- 1947Year Built
- 0.01Acres
- MLS# 403760931
- Residential
- Condominium
- Active
- Approx Time on Market2 months, 4 days
- AreaN/A
- CountyFulton - GA
- Subdivision Cheshire Place
Overview
WHY RENT WHEN YOU CAN AFFORD TO OWN?Chic Studio in Upscale Buckhead. Perfect for students, work from home and/or medical professionals. Location : UNBEATABLE! This rare opportunity to own in the Buckhead/Cheshire Bridge corridor offers secure parking and low maintenance living. It's truly the ideal choice for students or professionals seeking that blend of luxury and convenience.Key Features: Cozy Cozy cosmopolitan Oasis perfect for a second getaway or those who desire budget-friendly luxury.Fabulous interior : Enjoy the elegance of hardwood flooring and a fully remodeled bathroom complete with higher end Italian tiling.Fully Furnished : Move right in with ease; everything you need is already here!Convenience : work from home ready.Updated systems : experience peace of mind with updated water heater, HVAC and more.Resort - like pool in the center or the complex - perfect for socializing with friends and neighbors or relaxing alone.Secure parking: gated community for that added security.Don't miss out on this incredible opportunity.
Association Fees / Info
Hoa: Yes
Hoa Fees Frequency: Monthly
Hoa Fees: 300
Community Features: Barbecue, Gated, Homeowners Assoc, Near Public Transport, Near Schools, Near Shopping, Near Trails/Greenway, Sidewalks, Street Lights
Hoa Fees Frequency: Annually
Bathroom Info
Main Bathroom Level: 1
Total Baths: 1.00
Fullbaths: 1
Room Bedroom Features: Studio
Bedroom Info
Beds: 1
Building Info
Habitable Residence: No
Business Info
Equipment: None
Exterior Features
Fence: None
Patio and Porch: None
Exterior Features: None
Road Surface Type: Asphalt, Concrete
Pool Private: No
County: Fulton - GA
Acres: 0.01
Pool Desc: In Ground
Fees / Restrictions
Financial
Original Price: $184,590
Owner Financing: No
Garage / Parking
Parking Features: Permit Required
Green / Env Info
Green Energy Generation: None
Handicap
Accessibility Features: None
Interior Features
Security Ftr: Key Card Entry, Secured Garage/Parking, Security Gate, Smoke Detector(s)
Fireplace Features: None
Levels: One
Appliances: Dishwasher, Disposal, Dryer
Laundry Features: Laundry Closet
Interior Features: Other
Flooring: Hardwood
Spa Features: None
Lot Info
Lot Size Source: Public Records
Lot Features: Corner Lot
Lot Size: x
Misc
Property Attached: Yes
Home Warranty: Yes
Open House
Other
Other Structures: None
Property Info
Construction Materials: Other
Year Built: 1,947
Property Condition: Resale
Roof: Asbestos Shingle
Property Type: Residential Attached
Style: Other
Rental Info
Land Lease: No
Room Info
Kitchen Features: Breakfast Bar, Cabinets White, Eat-in Kitchen, Solid Surface Counters
Room Master Bathroom Features: Shower Only
Room Dining Room Features: None
Special Features
Green Features: None
Special Listing Conditions: None
Special Circumstances: None
Sqft Info
Building Area Total: 565
Building Area Source: Public Records
Tax Info
Tax Amount Annual: 1861
Tax Year: 2,023
Tax Parcel Letter: 17-0005-0002-052-8
Unit Info
Unit: 104
Num Units In Community: 36
Utilities / Hvac
Cool System: Central Air
Electric: 220 Volts
Heating: Central
Utilities: Cable Available, Electricity Available
Sewer: Public Sewer
Waterfront / Water
Water Body Name: None
Water Source: Public
Waterfront Features: None
Directions
Please use GPSListing Provided courtesy of Homesmart
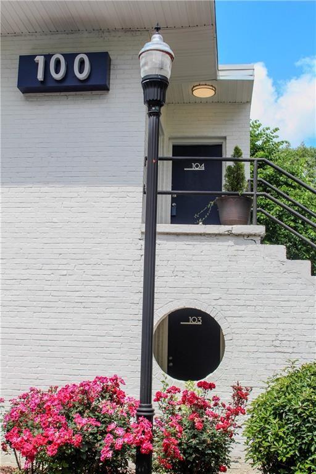
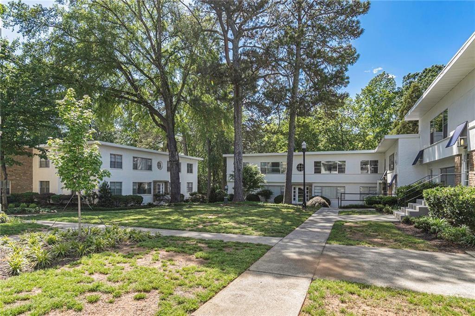
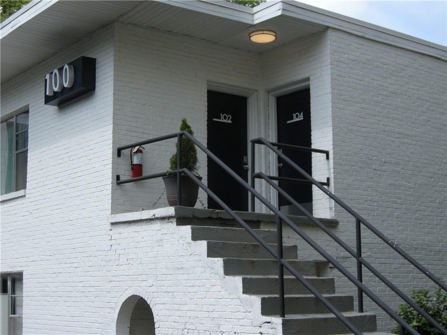
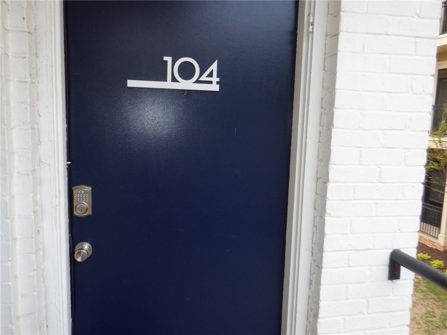
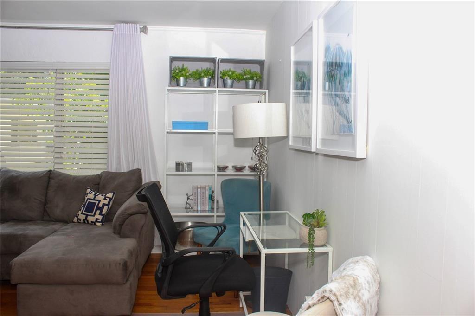
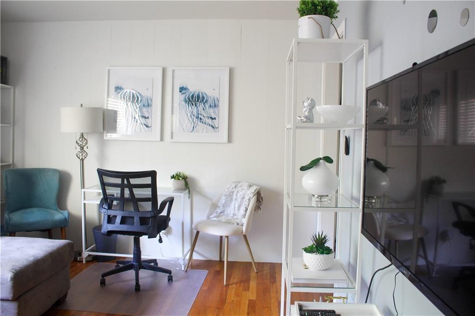
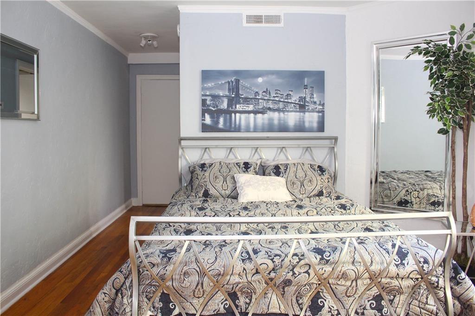
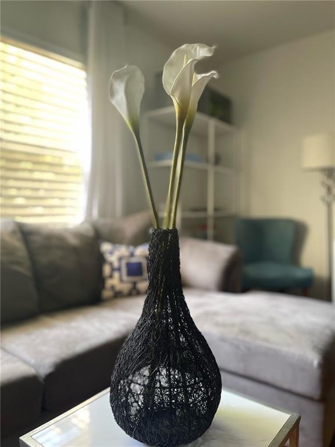
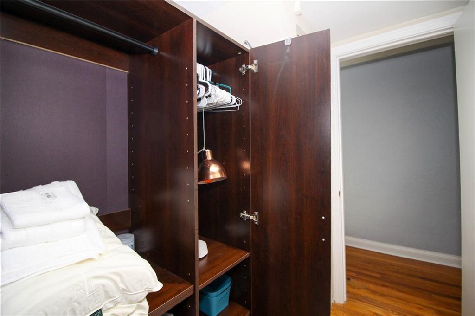
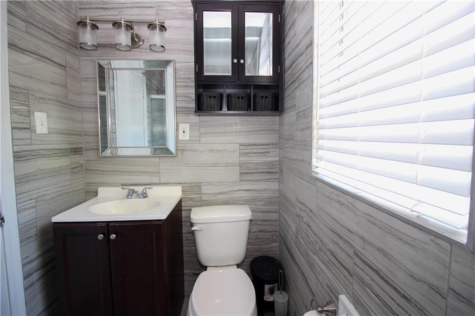
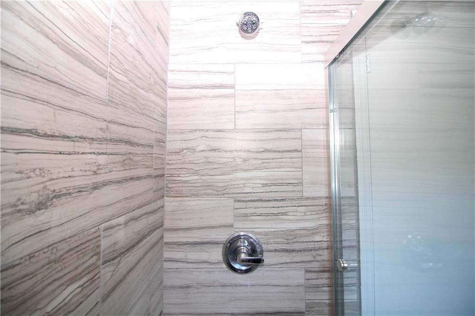
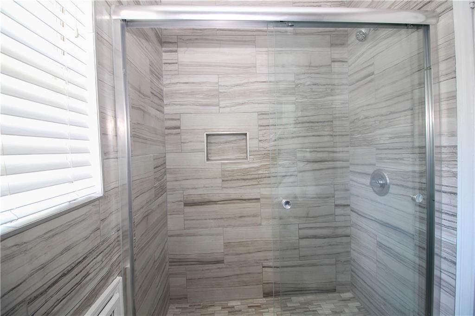
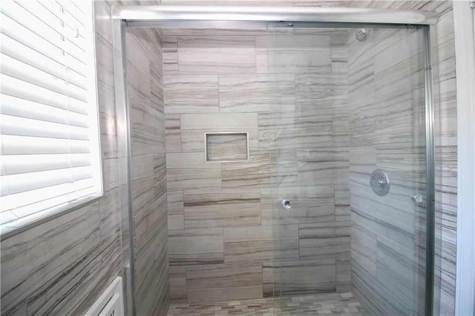
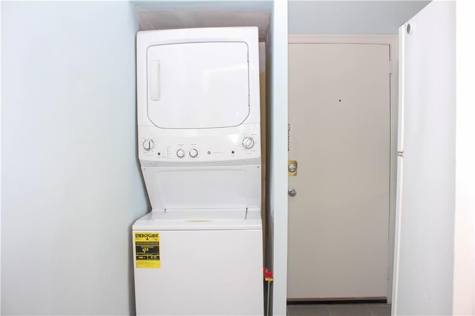
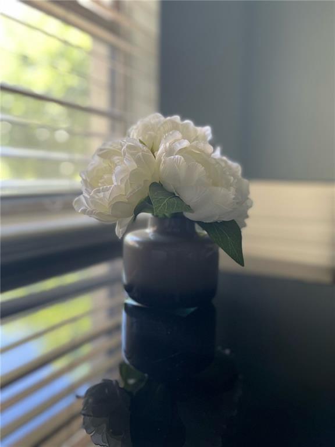
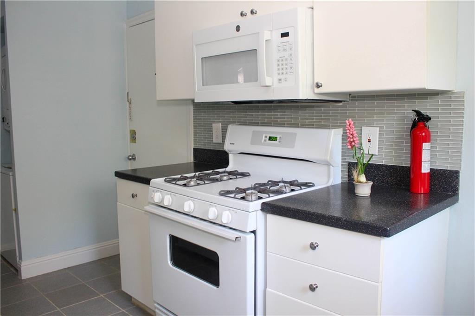
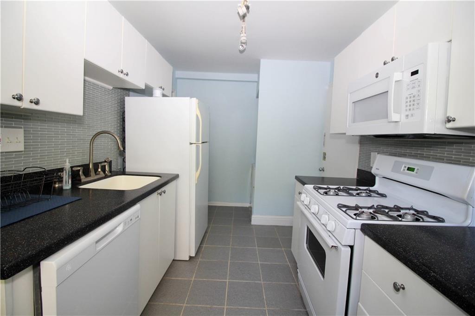
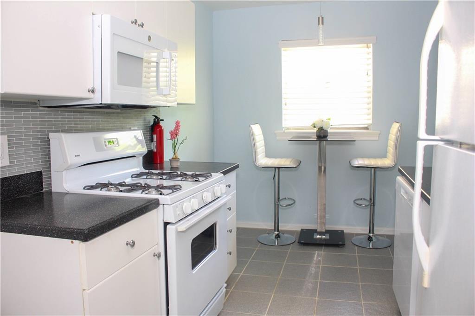
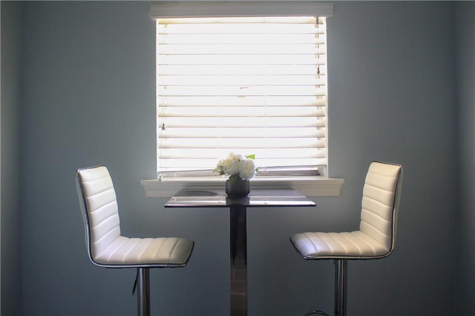
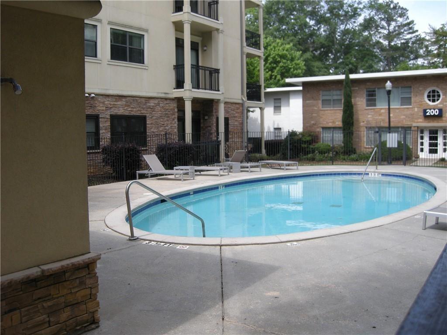
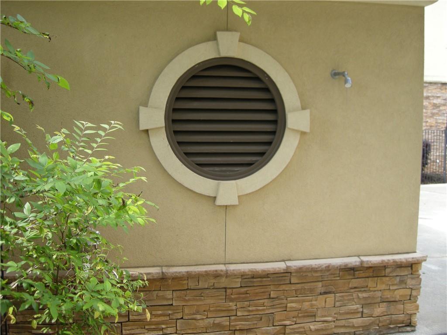
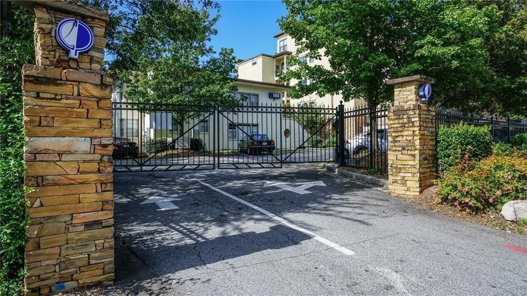
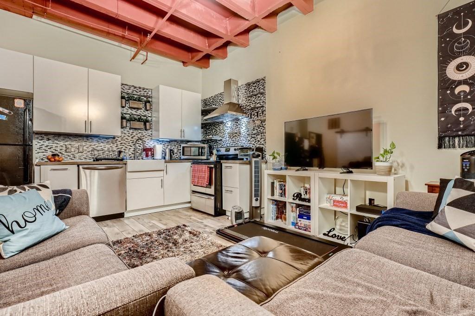
 MLS# 7376468
MLS# 7376468 