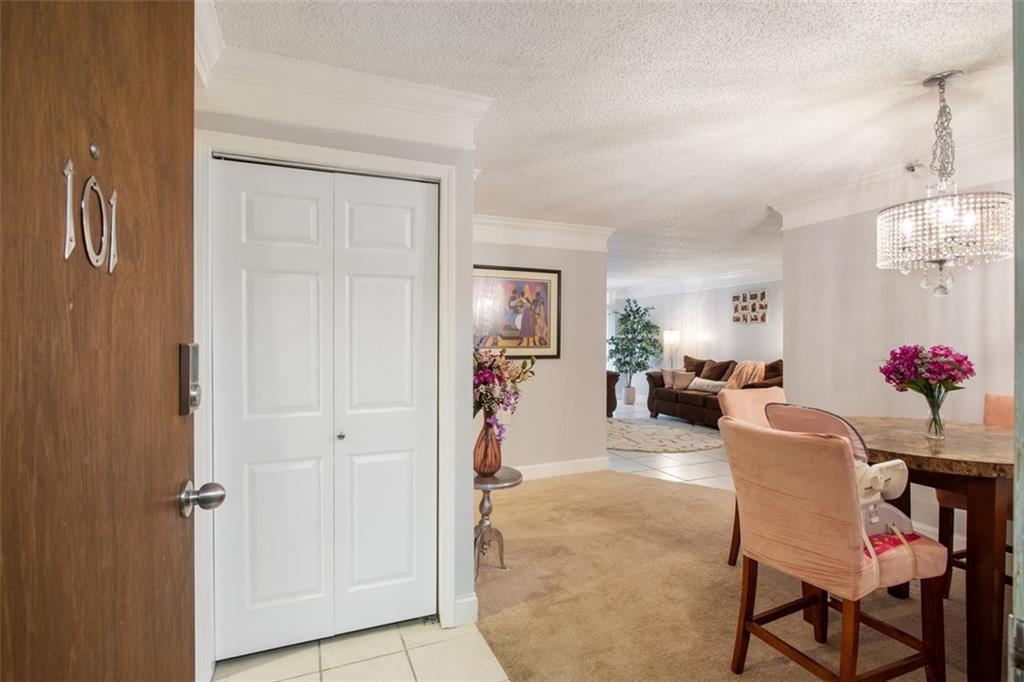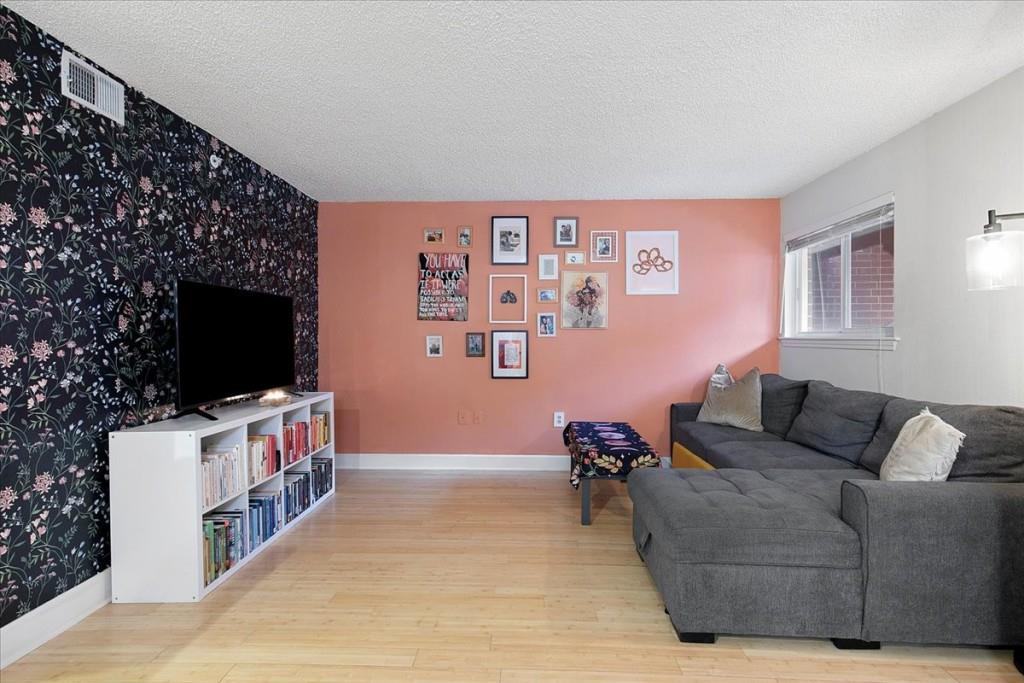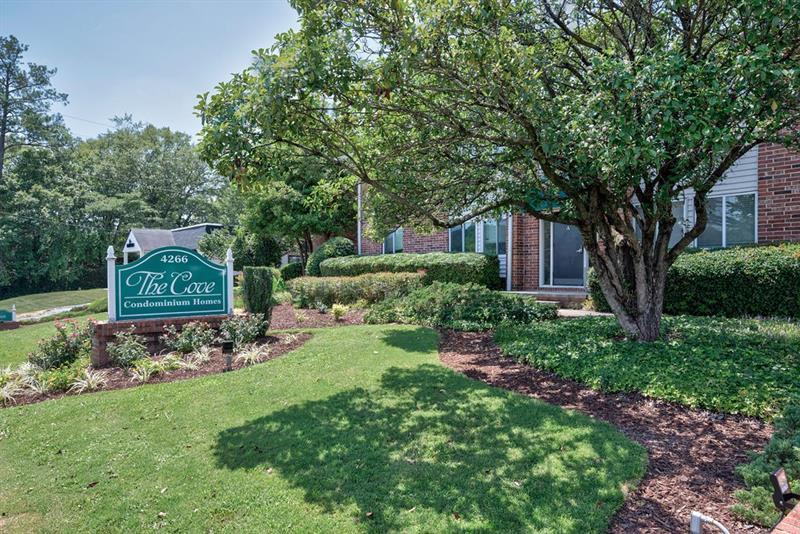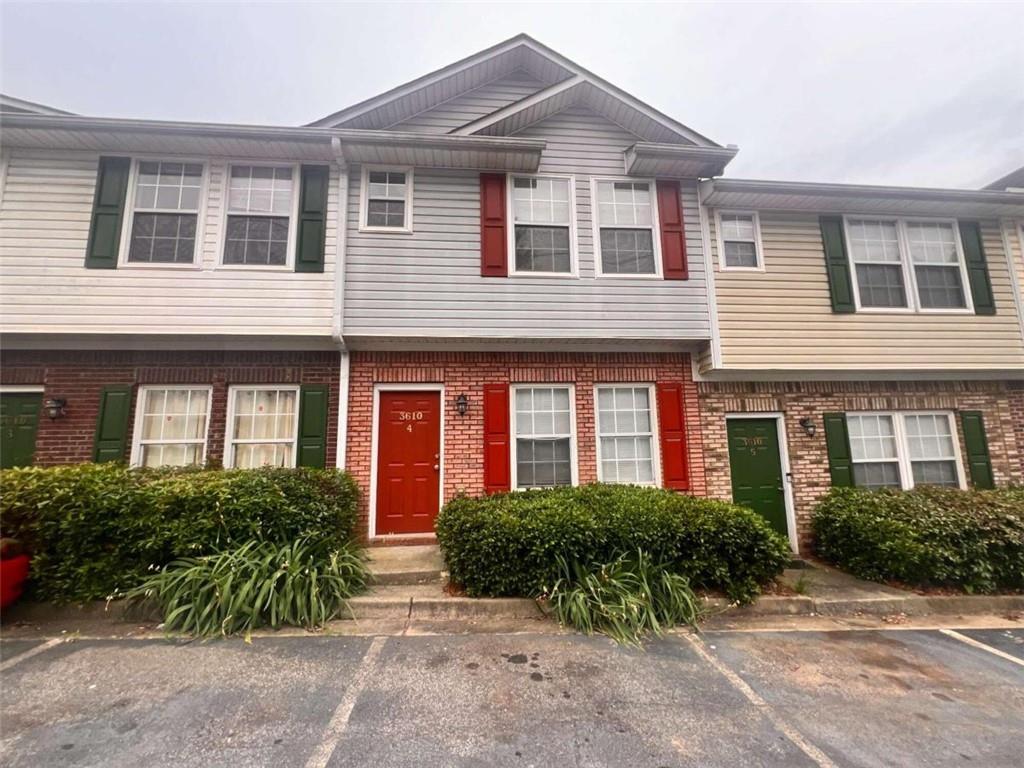Viewing Listing MLS# 411456339
Atlanta, GA 30310
- 2Beds
- 1Full Baths
- N/AHalf Baths
- N/A SqFt
- 2007Year Built
- 0.02Acres
- MLS# 411456339
- Residential
- Condominium
- Active
- Approx Time on MarketN/A
- AreaN/A
- CountyFulton - GA
- Subdivision Sky Lofts
Overview
IDEAL LOCATION! Don't miss this FULLY FURNISHED with all appliances included! Walk into this open floor plan where the flooring shines beautifully throughout the kitchen, living and dining areas. The kitchen has granite counter tops and a stainless steel appliance package. Large windows allow for natural lighting throughout the main living area. The bathroom offers a double vanity, tub/shower combo and walk-in closet. French doors open to the secondary bedroom from the foyer. Front loading washer & dryer are included! The private balcony offers chairs for relaxing. Rest assured this gated community comes with assigned parking in the parking garage. Amenities include the clubhouse, fitness center, and pool. Great floor plan students, roommates, small families and single professionals. Conveniently located in the West End near the AUC with easy access to GA State, and GA Tech!! Walk to public transportation & shopping. Easy access to I-20, I-85/I-75 and being less than 15 minutes from the airport makes frequent travel a breeze. See this one today--motivated sellers!
Association Fees / Info
Hoa: Yes
Hoa Fees Frequency: Monthly
Hoa Fees: 478
Community Features: Fitness Center, Gated, Homeowners Assoc, Near Public Transport, Pool
Association Fee Includes: Maintenance Grounds, Maintenance Structure, Reserve Fund, Swim
Bathroom Info
Main Bathroom Level: 1
Total Baths: 1.00
Fullbaths: 1
Room Bedroom Features: Master on Main, Roommate Floor Plan
Bedroom Info
Beds: 2
Building Info
Habitable Residence: No
Business Info
Equipment: None
Exterior Features
Fence: Wrought Iron
Patio and Porch: None
Exterior Features: None
Road Surface Type: Asphalt
Pool Private: No
County: Fulton - GA
Acres: 0.02
Pool Desc: Fenced, In Ground
Fees / Restrictions
Financial
Original Price: $190,000
Owner Financing: No
Garage / Parking
Parking Features: Assigned, Covered
Green / Env Info
Green Energy Generation: None
Handicap
Accessibility Features: None
Interior Features
Security Ftr: Fire Sprinkler System, Key Card Entry, Security Gate, Smoke Detector(s)
Fireplace Features: None
Levels: One
Appliances: Dishwasher, Disposal, Dryer, Electric Oven, Electric Range, Microwave, Refrigerator, Washer
Laundry Features: In Hall
Interior Features: Double Vanity
Flooring: Carpet, Luxury Vinyl
Spa Features: None
Lot Info
Lot Size Source: Public Records
Lot Features: Other
Lot Size: x
Misc
Property Attached: Yes
Home Warranty: No
Open House
Other
Other Structures: None
Property Info
Construction Materials: Brick, Concrete
Year Built: 2,007
Property Condition: Resale
Roof: Other
Property Type: Residential Attached
Style: Mid-Rise (up to 5 stories)
Rental Info
Land Lease: No
Room Info
Kitchen Features: Breakfast Room, Cabinets Other
Room Master Bathroom Features: Tub/Shower Combo
Room Dining Room Features: Open Concept
Special Features
Green Features: None
Special Listing Conditions: None
Special Circumstances: Investor Owned
Sqft Info
Building Area Total: 943
Building Area Source: Public Records
Tax Info
Tax Amount Annual: 3106
Tax Year: 2,023
Tax Parcel Letter: 14-0108-LL-163-9
Unit Info
Unit: 3204
Num Units In Community: 210
Utilities / Hvac
Cool System: Central Air
Electric: None
Heating: Central
Utilities: Cable Available, Electricity Available, Phone Available, Sewer Available, Underground Utilities, Water Available
Sewer: Public Sewer
Waterfront / Water
Water Body Name: None
Water Source: Public
Waterfront Features: None
Directions
I-75/I-85 to I-20 WEST take the Joseph Lowery exit travel south then left on to Oak St. Call box on right and dial code for access into gate.Listing Provided courtesy of C & R Innovations, Inc.
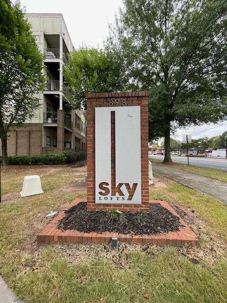
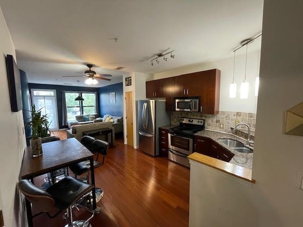
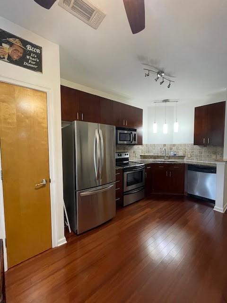
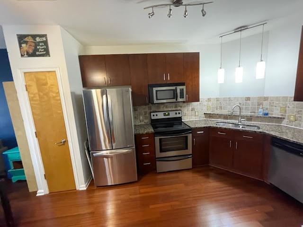
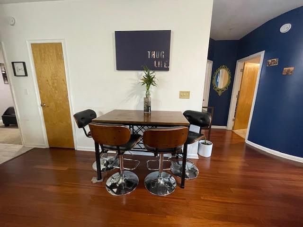
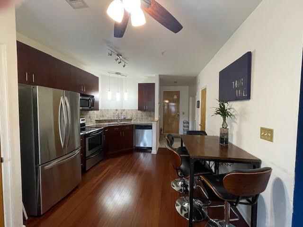
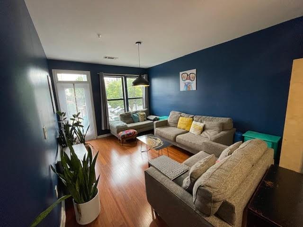
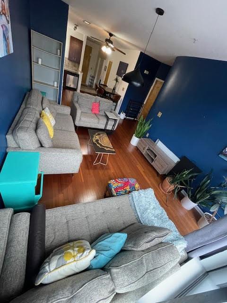
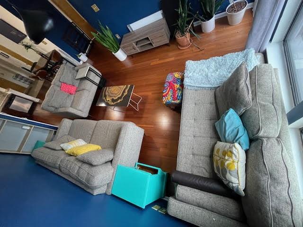
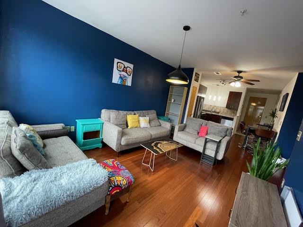
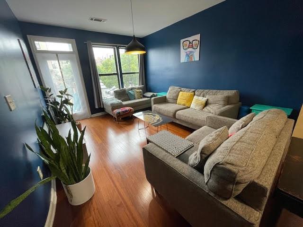
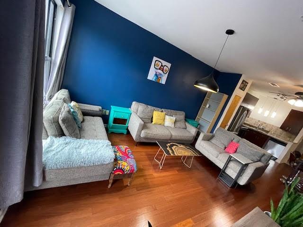
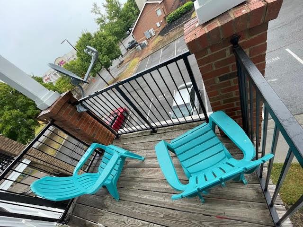
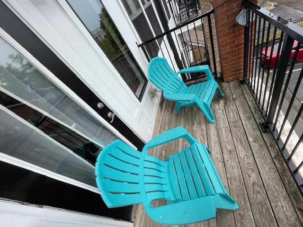
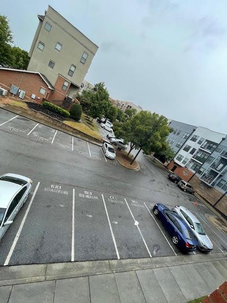
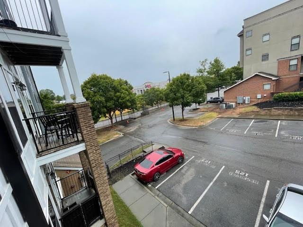
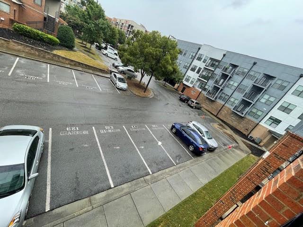
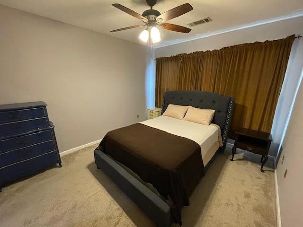
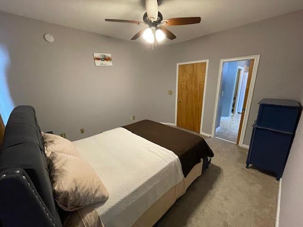
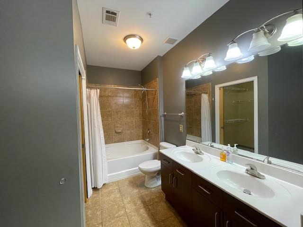
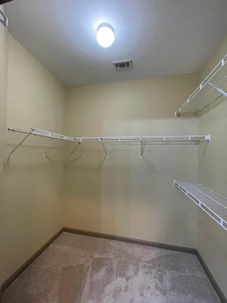
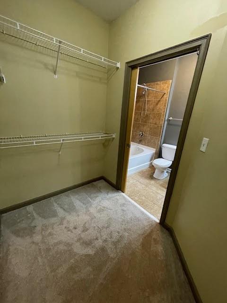
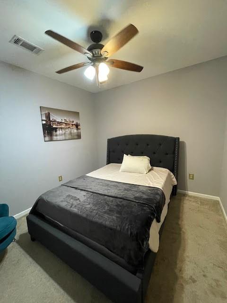
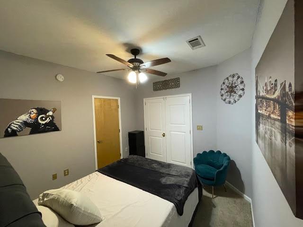
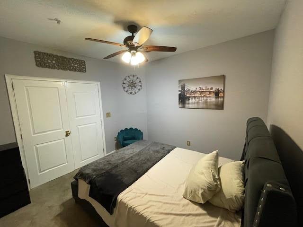
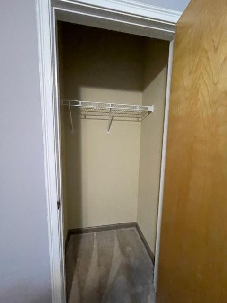
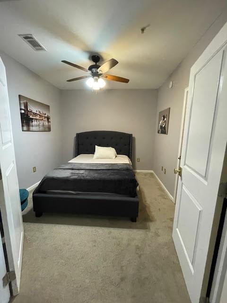
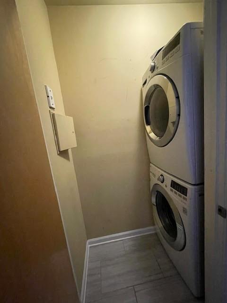
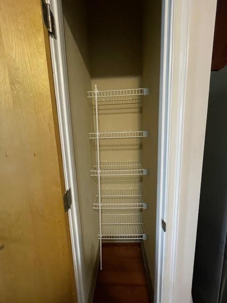
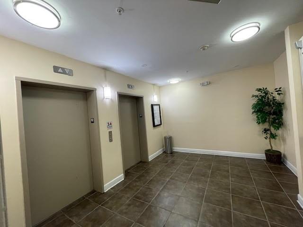
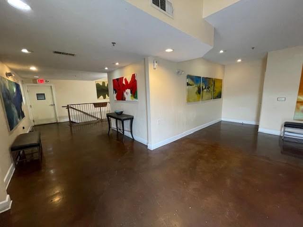
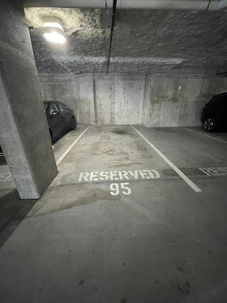
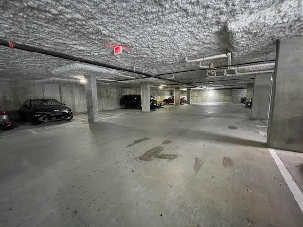
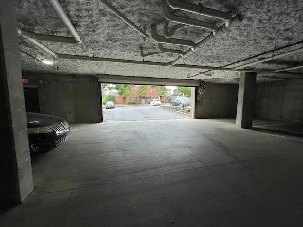
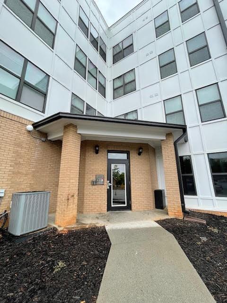
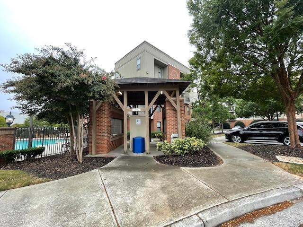
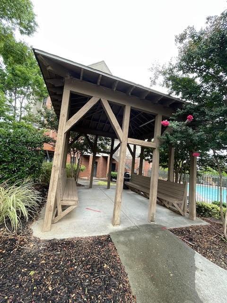
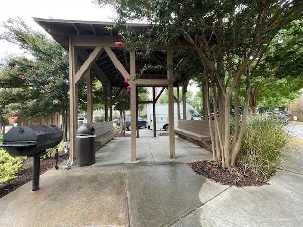
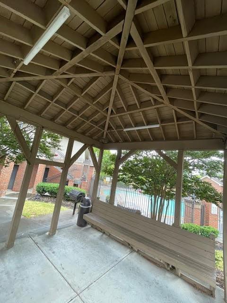
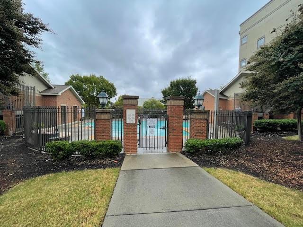
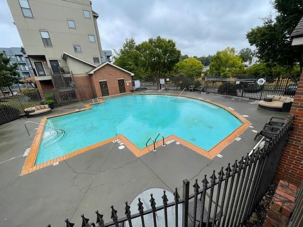
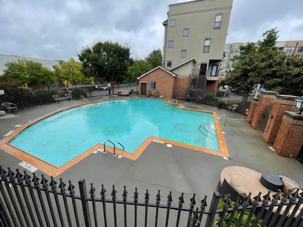
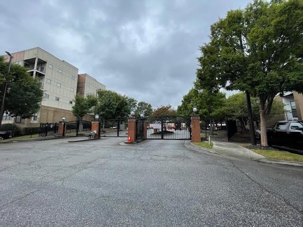
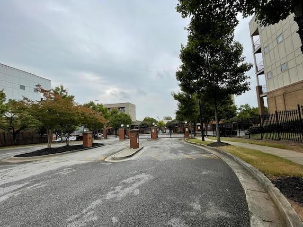
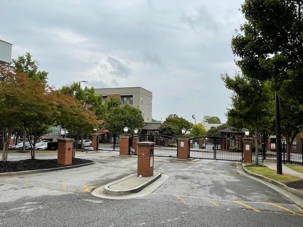
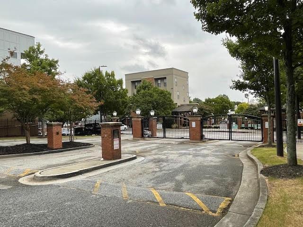
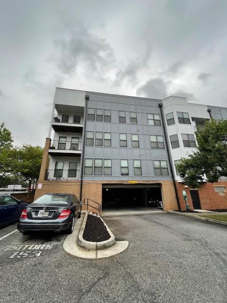
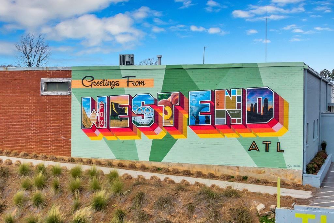
 MLS# 411485587
MLS# 411485587 