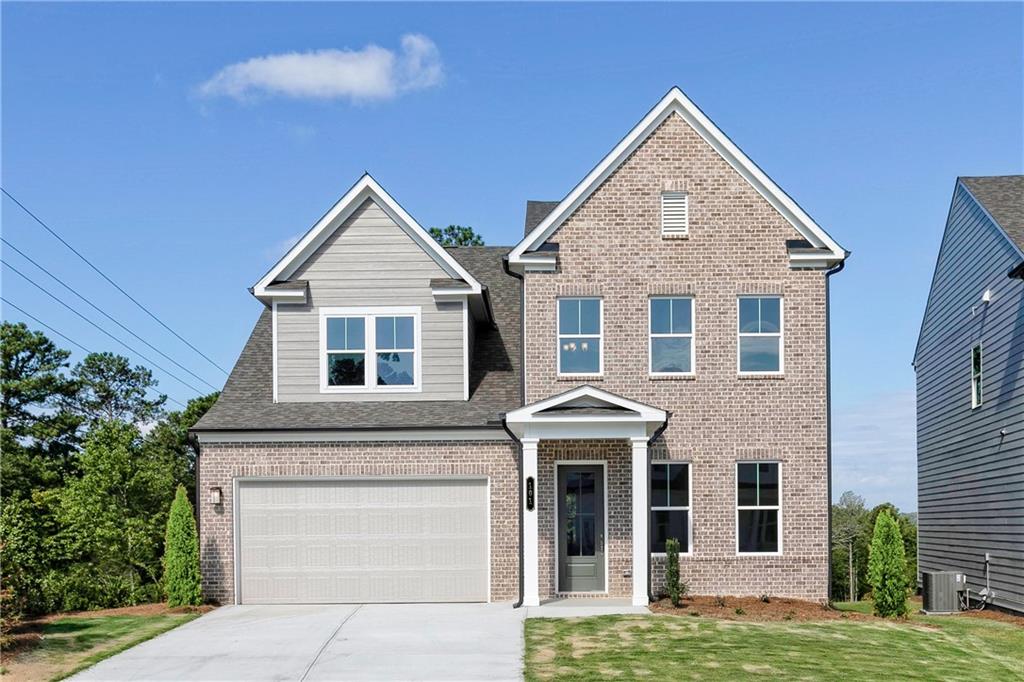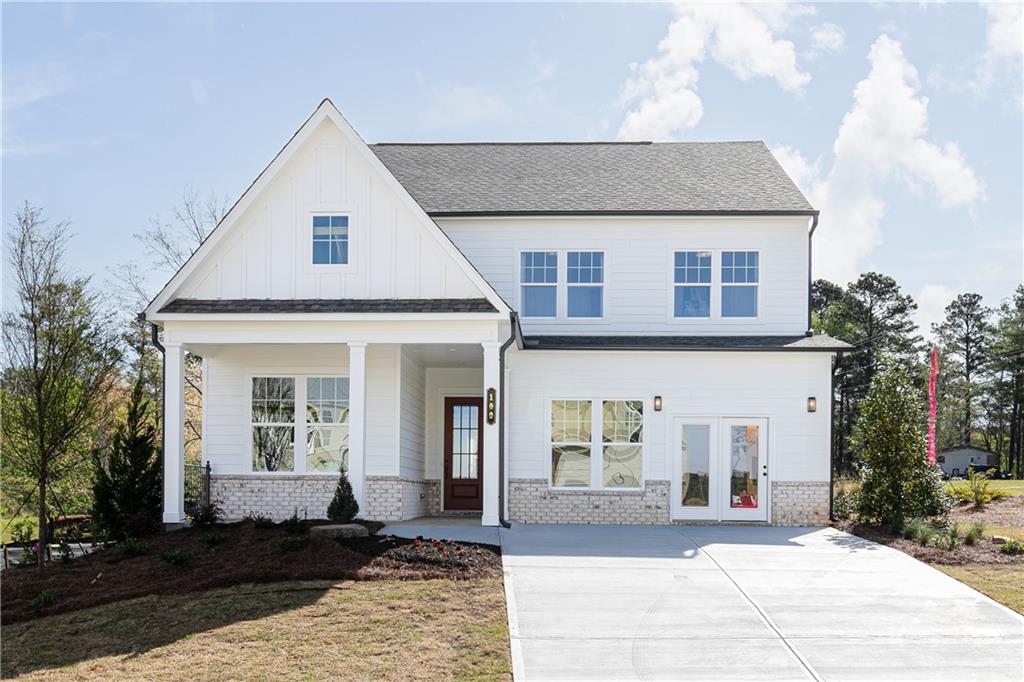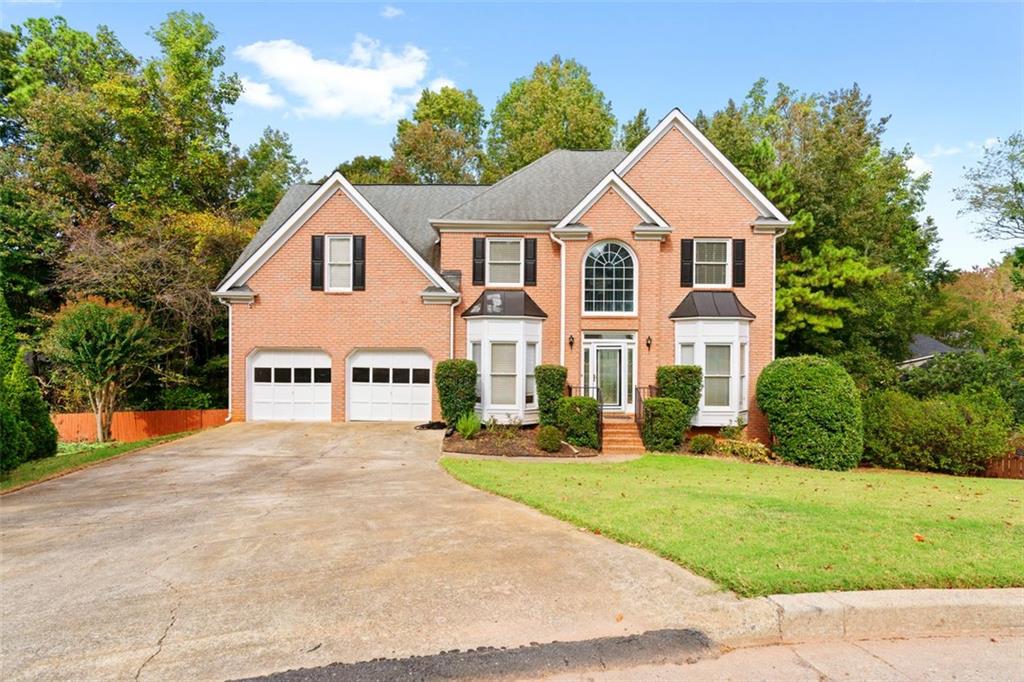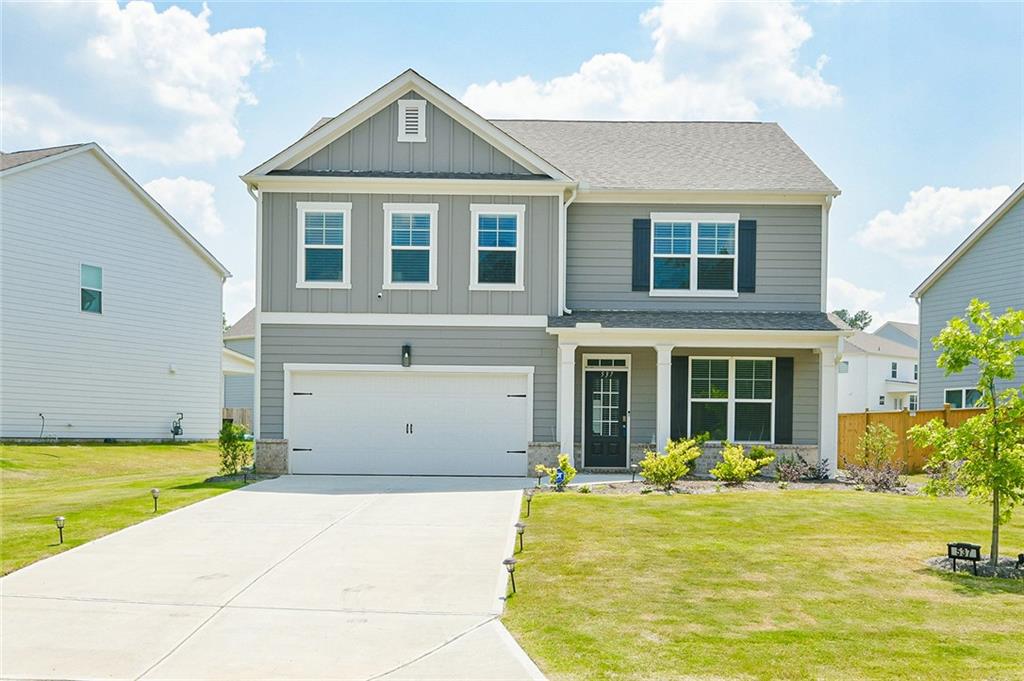Viewing Listing MLS# 403690115
Acworth, GA 30101
- 5Beds
- 3Full Baths
- N/AHalf Baths
- N/A SqFt
- 2005Year Built
- 0.47Acres
- MLS# 403690115
- Residential
- Single Family Residence
- Active
- Approx Time on Market1 month, 30 days
- AreaN/A
- CountyPaulding - GA
- Subdivision Bentwater
Overview
**Take advantage of an exceptional value, with this home priced below a recent appraisal** Come see your dream home in the heart of Bentwater, where modern comfort meets timeless charm. This spacious 5-bedroom, 3-bath beauty has it all! Step inside to find an open-concept layout designed for gatherings, featuring a cozy, wood-burning fireplace with a gas starter, updated flooring, and freshly painted throughout. The kitchen is a chefs delight with granite countertops, a tile backsplash, a large island, a farmhouse sink, a coffee bar, and plenty of cabinets for all your storage needs.On the main level, youll find a formal dining room and a formal sitting room that could easily double as an office. A secondary bedroom and full bath on the main floor offer added convenience for guests. Upstairs, the owners suite is a private retreat with a trey ceiling, a spacious ensuite bath with a soaking tub, a large walk-in closet, and a linen closet. Laundry is a breeze with a dedicated room upstairs, right where you need it.The outdoor space is truly special! A brand-new 15 X 25 covered porch, added in November 2023, boasts tongue-and-groove ceiling panels, recessed lighting, ceiling fans, and copper downspoutsmaking it the perfect spot for entertaining or relaxing year-round. The fully fenced backyard, surrounded by a charming split-rail fence, is perfect for your pets to roam freely. Fresh landscaping and a newly installed retaining wall create a beautiful backdrop, while a sprinkler system in the front yard ensures your lawn stays green and lush.With a spacious 3-car garage, you'll have plenty of room for vehicles, storage, and even a workshop. Enjoy access to 5 pools, tennis courts, walking trails, playgrounds, and the option to join the country club for additional amenities.This home has everything you need to live comfortably and entertain effortlesslycome see for yourself!
Association Fees / Info
Hoa: Yes
Hoa Fees Frequency: Annually
Hoa Fees: 800
Community Features: Clubhouse, Homeowners Assoc, Near Shopping, Near Trails/Greenway, Pickleball, Playground, Pool, Restaurant, Sidewalks, Tennis Court(s)
Association Fee Includes: Maintenance Grounds, Swim, Tennis
Bathroom Info
Main Bathroom Level: 1
Total Baths: 3.00
Fullbaths: 3
Room Bedroom Features: Oversized Master, Other
Bedroom Info
Beds: 5
Building Info
Habitable Residence: No
Business Info
Equipment: None
Exterior Features
Fence: Back Yard, Fenced, Wood
Patio and Porch: Covered, Front Porch, Rear Porch
Exterior Features: Other
Road Surface Type: Asphalt
Pool Private: No
County: Paulding - GA
Acres: 0.47
Pool Desc: None
Fees / Restrictions
Financial
Original Price: $525,000
Owner Financing: No
Garage / Parking
Parking Features: Driveway, Garage, Garage Door Opener, Garage Faces Side, Kitchen Level
Green / Env Info
Green Energy Generation: None
Handicap
Accessibility Features: None
Interior Features
Security Ftr: Smoke Detector(s)
Fireplace Features: Brick, Family Room, Gas Starter, Raised Hearth, Wood Burning Stove
Levels: Two
Appliances: Dishwasher, Disposal, Gas Range, Microwave, Other
Laundry Features: Laundry Room, Upper Level, Other
Interior Features: Crown Molding, Entrance Foyer 2 Story, High Ceilings 10 ft Main, High Ceilings 10 ft Upper, High Speed Internet, Tray Ceiling(s), Walk-In Closet(s), Other
Flooring: Carpet, Ceramic Tile, Laminate, Other
Spa Features: None
Lot Info
Lot Size Source: Public Records
Lot Features: Back Yard, Front Yard, Landscaped, Sprinklers In Front, Other
Lot Size: x
Misc
Property Attached: No
Home Warranty: No
Open House
Other
Other Structures: Other
Property Info
Construction Materials: Brick Front, Cement Siding, HardiPlank Type
Year Built: 2,005
Property Condition: Resale
Roof: Composition, Shingle
Property Type: Residential Detached
Style: Craftsman, Traditional
Rental Info
Land Lease: No
Room Info
Kitchen Features: Breakfast Bar, Cabinets Other, Cabinets White, Eat-in Kitchen, Kitchen Island, Pantry, Stone Counters, View to Family Room
Room Master Bathroom Features: Double Vanity,Separate Tub/Shower,Soaking Tub,Othe
Room Dining Room Features: Separate Dining Room,Other
Special Features
Green Features: Appliances
Special Listing Conditions: None
Special Circumstances: None
Sqft Info
Building Area Total: 2864
Building Area Source: Owner
Tax Info
Tax Amount Annual: 4730
Tax Year: 2,023
Tax Parcel Letter: 065802
Unit Info
Utilities / Hvac
Cool System: Ceiling Fan(s), Central Air, Electric, Other
Electric: 110 Volts, 220 Volts
Heating: Central, Electric, Natural Gas
Utilities: Cable Available, Electricity Available, Natural Gas Available, Phone Available, Sewer Available, Underground Utilities, Water Available
Sewer: Public Sewer
Waterfront / Water
Water Body Name: None
Water Source: Public
Waterfront Features: None
Directions
Head northwest on US-41 N toward Awtrey Church Rd/ Cedarcrest Rd. Turn left onto Cedarcrest Rd. Turn right onto Harmony Grove Church Rd. Turn left onto Flagstone Way. Turn left onto Rosemeade Way. The destination will be on the right. GPS friendly.Listing Provided courtesy of 1 Look Real Estate
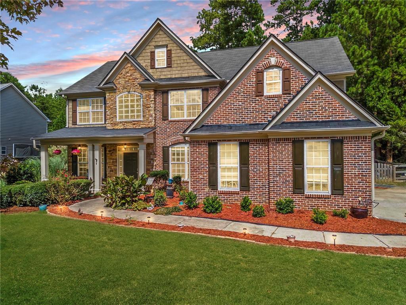
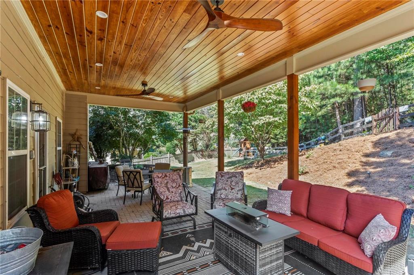
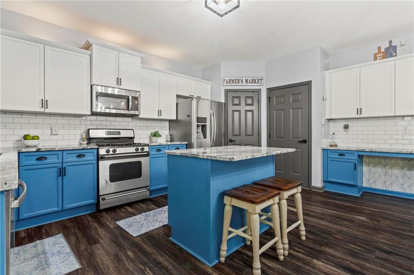
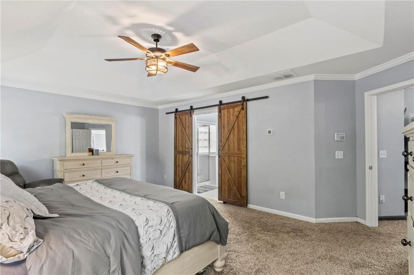
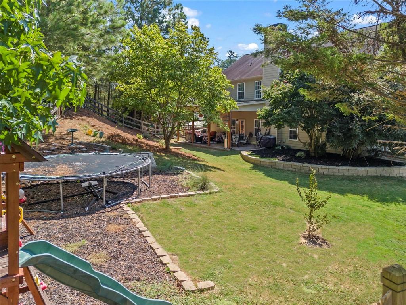
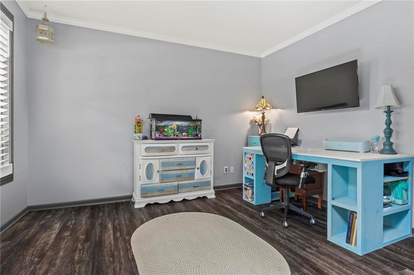
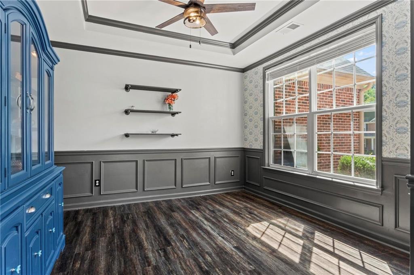
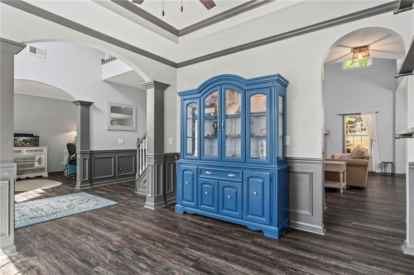
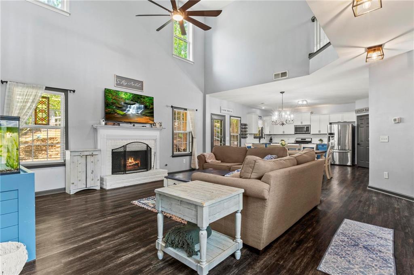
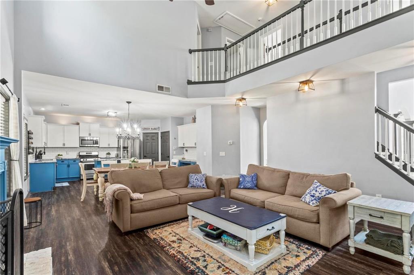
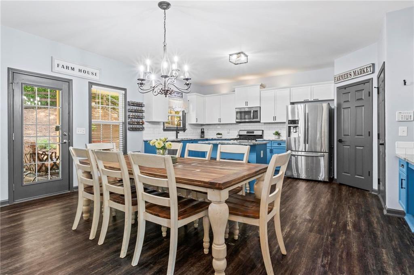
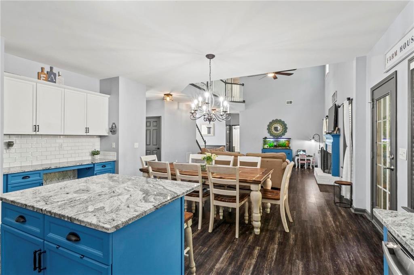
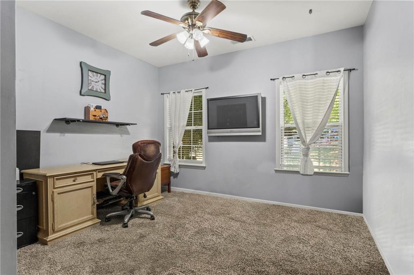
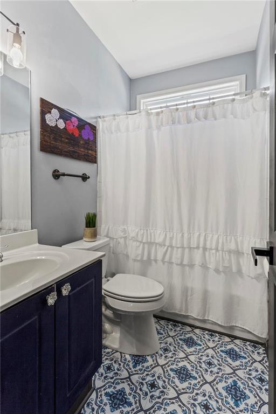
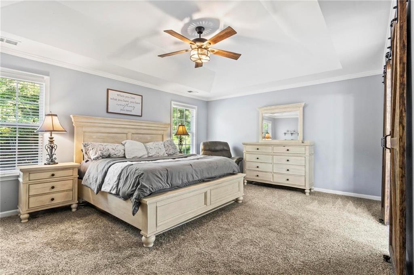
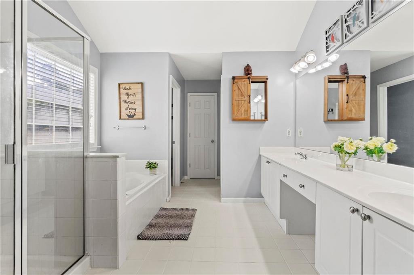
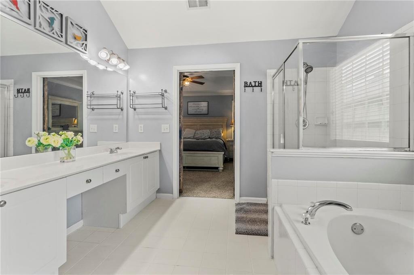
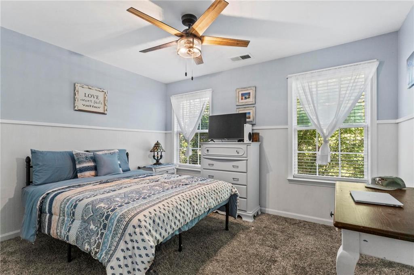
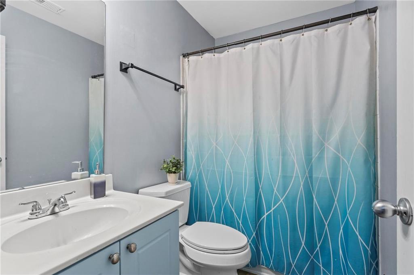
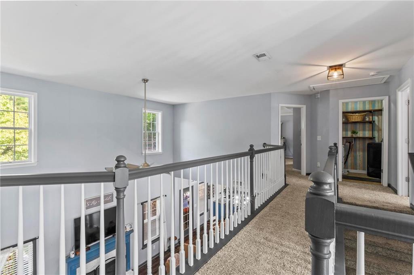
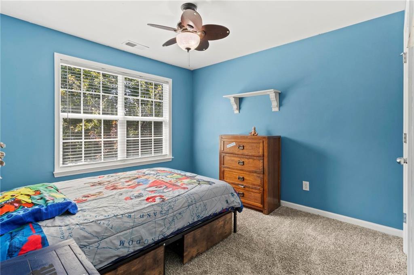
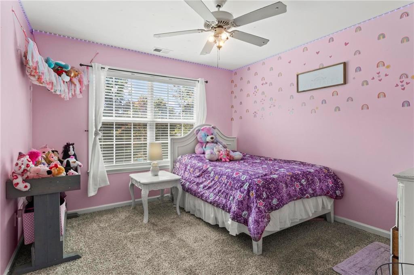
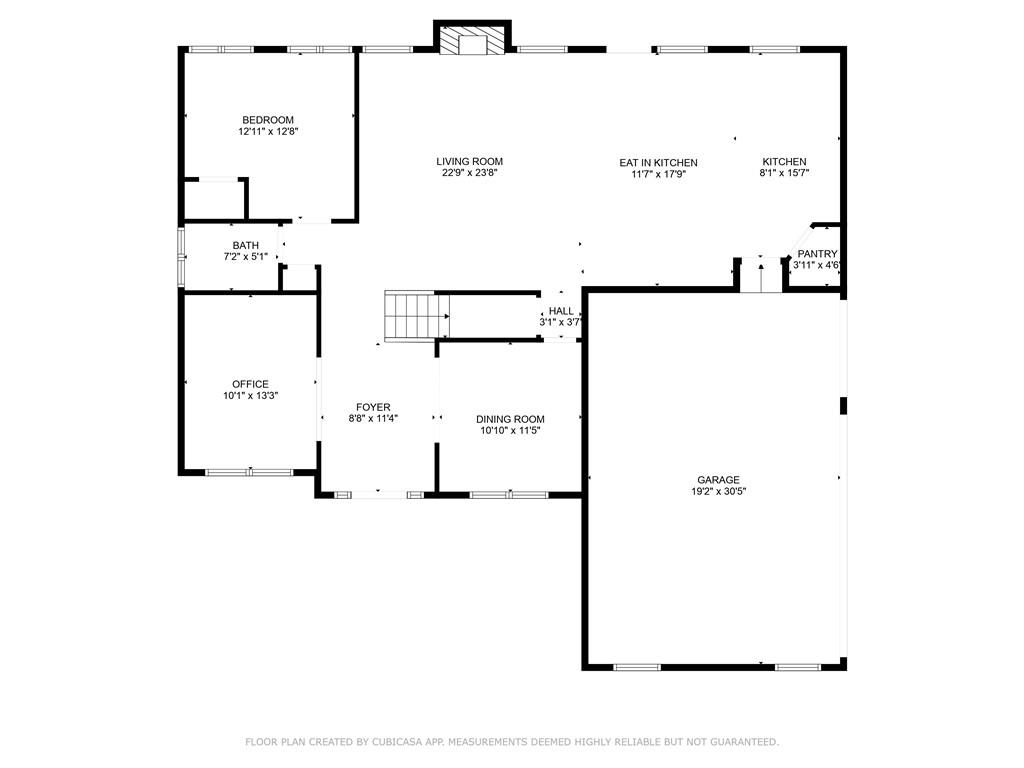
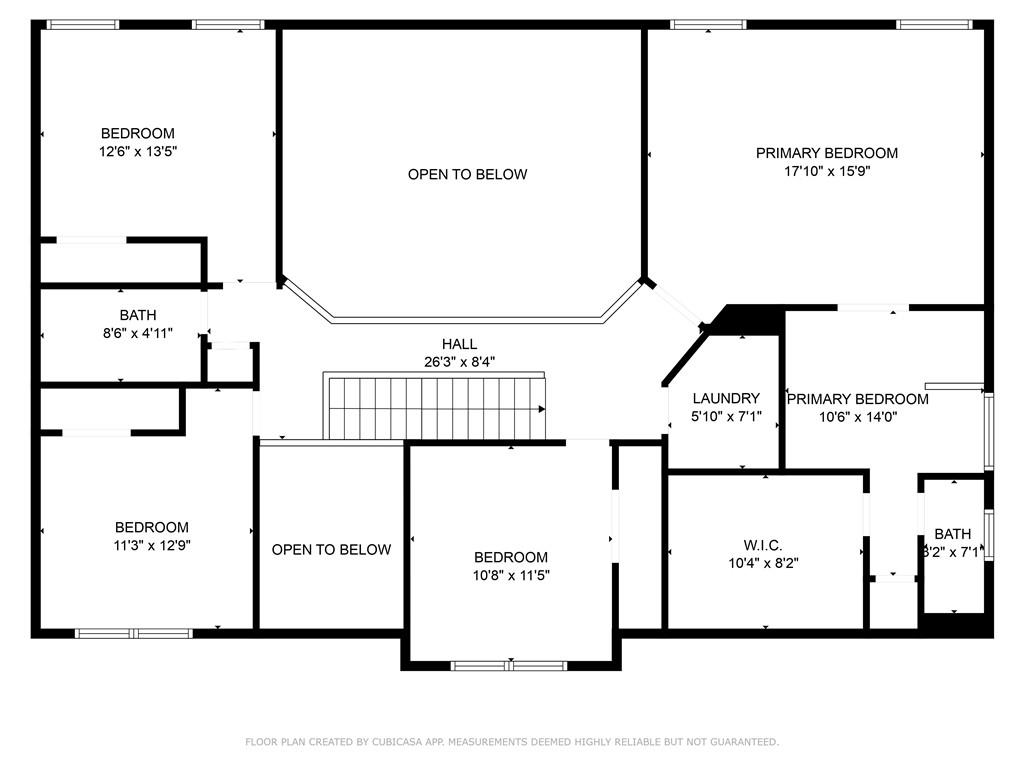
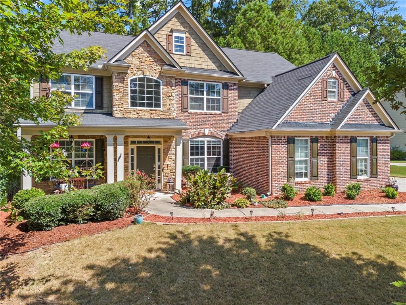
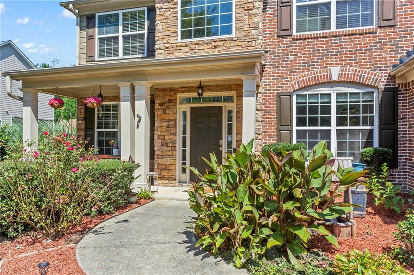
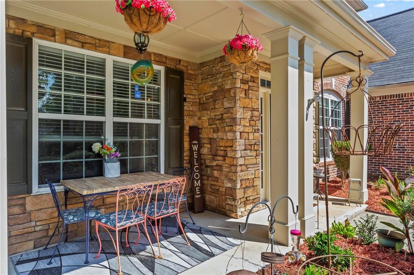
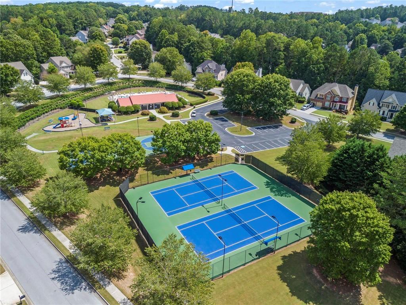
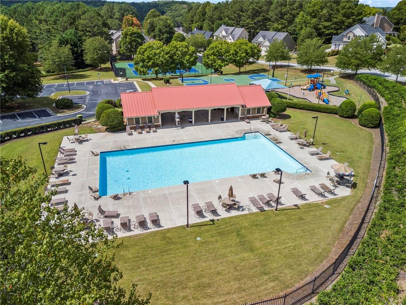
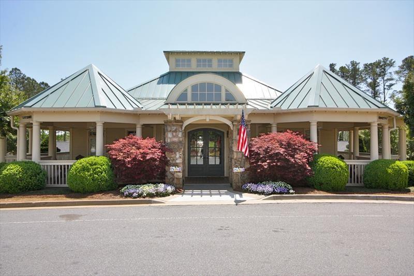
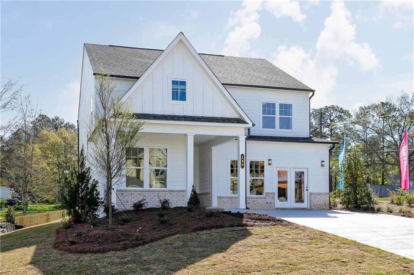
 MLS# 410138050
MLS# 410138050 