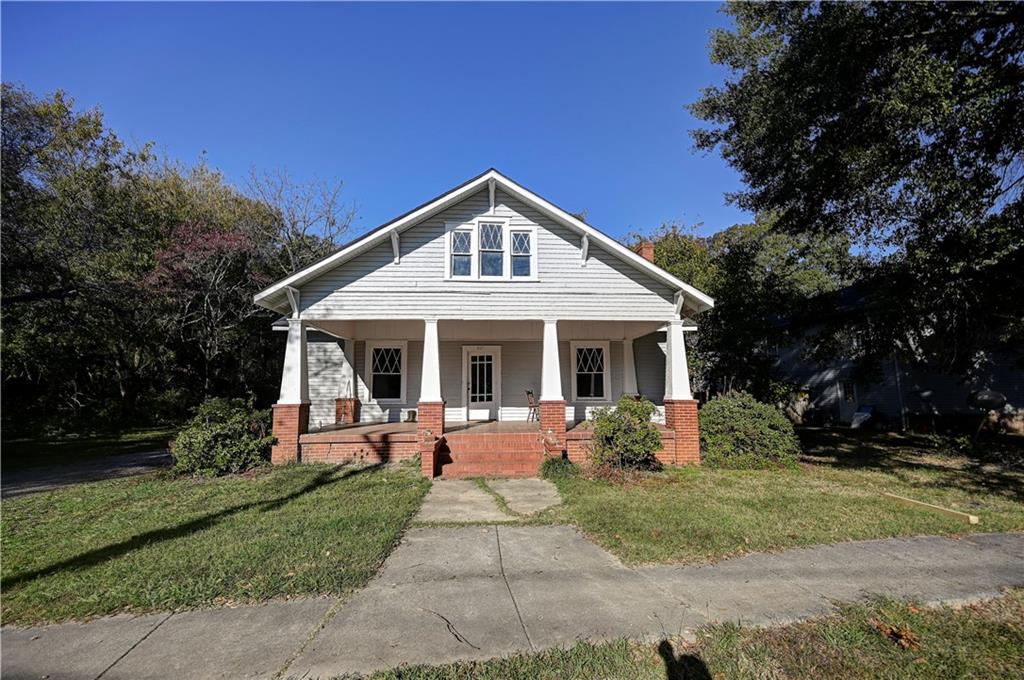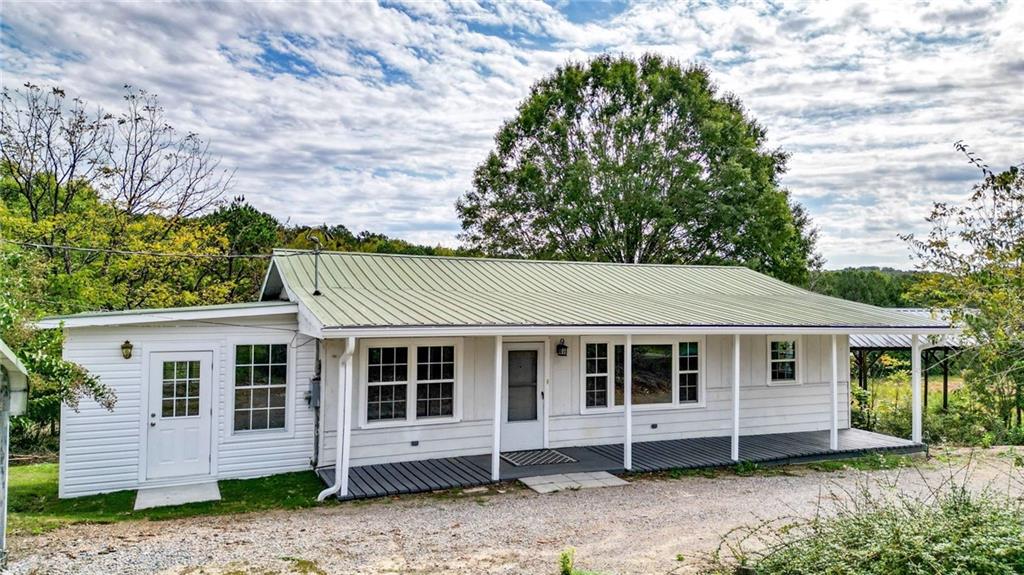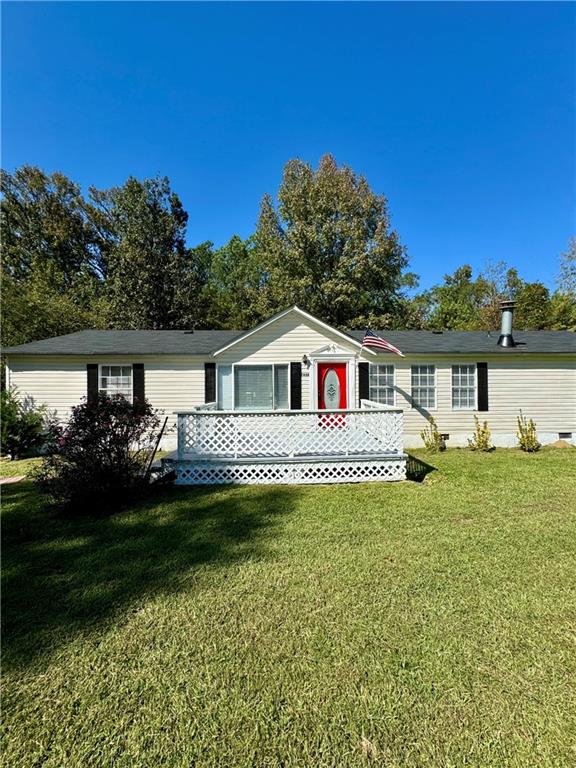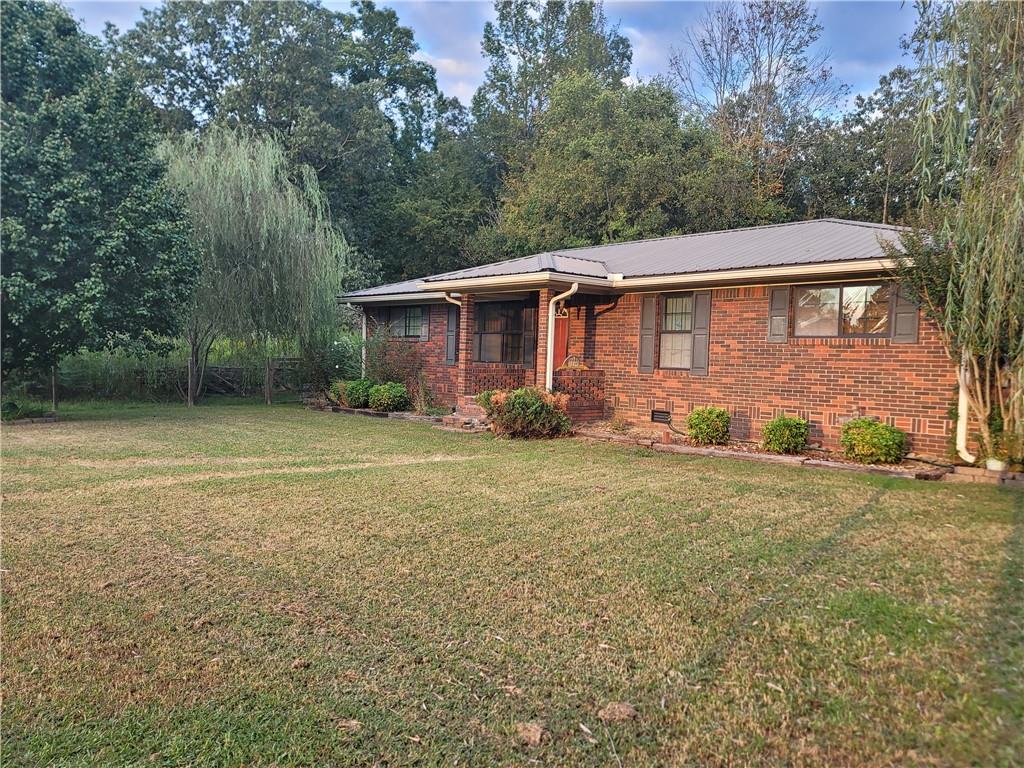Viewing Listing MLS# 403680111
Calhoun, GA 30701
- 3Beds
- 1Full Baths
- N/AHalf Baths
- N/A SqFt
- 1953Year Built
- 0.37Acres
- MLS# 403680111
- Residential
- Single Family Residence
- Active
- Approx Time on Market2 months, 7 days
- AreaN/A
- CountyGordon - GA
- Subdivision Na
Overview
Welcome to this beautiful 3-bedroom, 1-bath home nestled in the heart of Calhoun! This charming home features a spacious and inviting screened porch, perfect for enjoying your morning coffee or unwinding after a long day. The large backyard offers plenty of space for outdoor activities, complete with easy access to grilling off the back deck. Inside, you'll find a bright and airy atmosphere, thanks to the recently upgraded vinyl windows that allow natural light to pour into every room. The home boasts beautiful luxury vinyl flooring throughout, providing a modern and low-maintenance touch. The generously sized kitchen offers ample cabinet space, making meal prep and storage a breeze. All three bedrooms are spacious and theres a large laundry room for added convenience. Centrally located in Calhoun, this home is less than 2 miles from downtown, schools, shopping, and restaurants, offering both convenience and a sense of community. Don't miss the opportunity to make this charming home yours! All major appliances including refrigerator will remain with the home making your transition simple!
Association Fees / Info
Hoa: No
Community Features: None
Bathroom Info
Main Bathroom Level: 1
Total Baths: 1.00
Fullbaths: 1
Room Bedroom Features: None
Bedroom Info
Beds: 3
Building Info
Habitable Residence: No
Business Info
Equipment: None
Exterior Features
Fence: Chain Link
Patio and Porch: Covered, Deck, Front Porch
Exterior Features: Other
Road Surface Type: Asphalt
Pool Private: No
County: Gordon - GA
Acres: 0.37
Pool Desc: None
Fees / Restrictions
Financial
Original Price: $225,000
Owner Financing: No
Garage / Parking
Parking Features: Driveway
Green / Env Info
Green Energy Generation: None
Handicap
Accessibility Features: None
Interior Features
Security Ftr: None
Fireplace Features: None
Levels: One
Appliances: Dryer, Electric Range, Electric Water Heater, Range Hood, Refrigerator, Washer
Laundry Features: Laundry Room
Interior Features: Other
Flooring: Luxury Vinyl
Spa Features: None
Lot Info
Lot Size Source: Public Records
Lot Features: Back Yard, Corner Lot, Front Yard
Lot Size: 200 x 80
Misc
Property Attached: No
Home Warranty: No
Open House
Other
Other Structures: Shed(s)
Property Info
Construction Materials: Aluminum Siding
Year Built: 1,953
Property Condition: Resale
Roof: Composition
Property Type: Residential Detached
Style: Craftsman
Rental Info
Land Lease: No
Room Info
Kitchen Features: Country Kitchen
Room Master Bathroom Features: None
Room Dining Room Features: Great Room
Special Features
Green Features: None
Special Listing Conditions: None
Special Circumstances: None
Sqft Info
Building Area Total: 1099
Building Area Source: Public Records
Tax Info
Tax Amount Annual: 1447
Tax Year: 2,024
Tax Parcel Letter: C27-106
Unit Info
Utilities / Hvac
Cool System: Ceiling Fan(s), Central Air, Heat Pump
Electric: 220 Volts
Heating: Central, Heat Pump
Utilities: Cable Available, Phone Available
Sewer: Public Sewer
Waterfront / Water
Water Body Name: None
Water Source: Public
Waterfront Features: None
Directions
Heading S on 41, turn right before Prater Ford onto Richards St. Then L onto S Louise Ave, Property is on Right SIPListing Provided courtesy of Maximum One Community Realtors
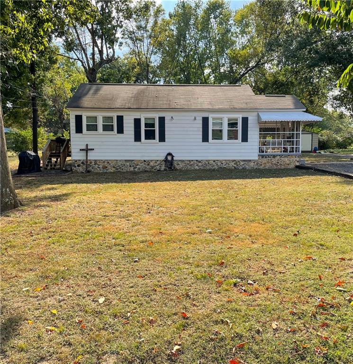
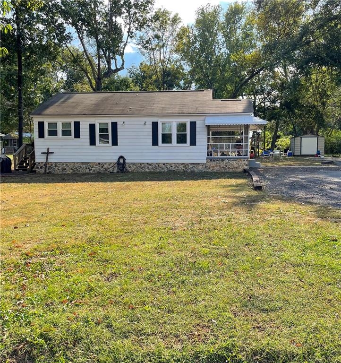
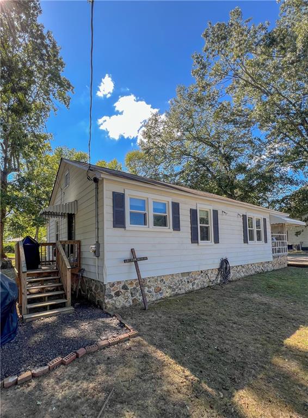
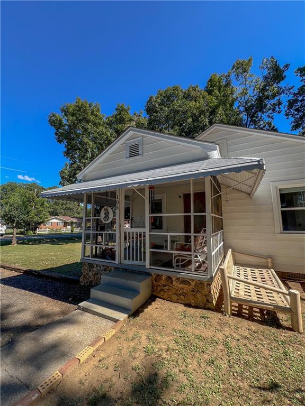
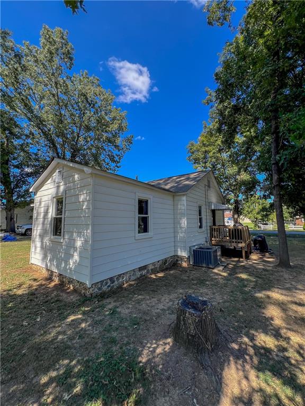
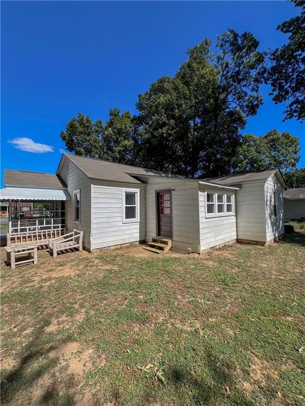
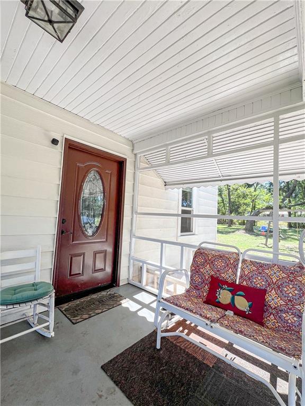
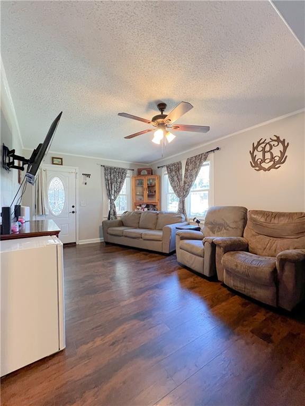
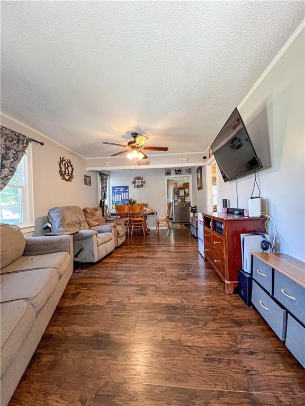
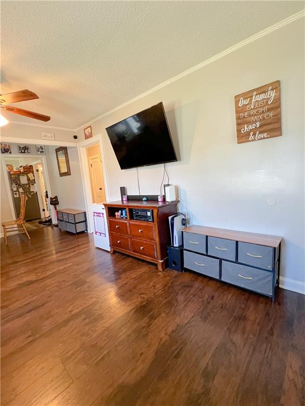
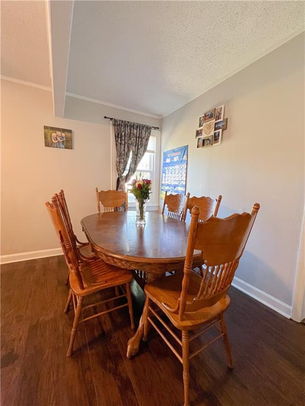
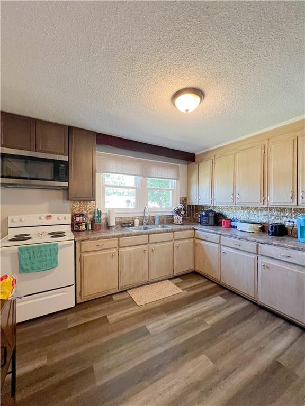
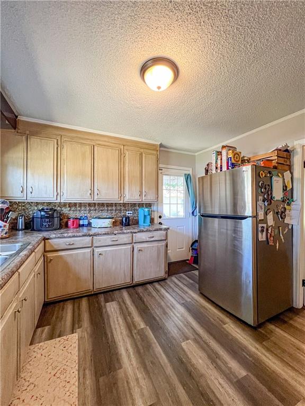
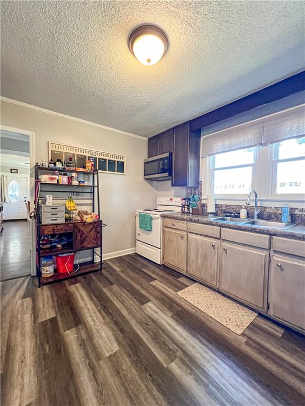
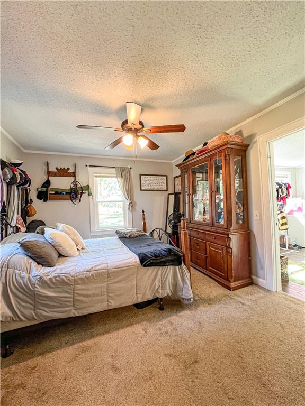
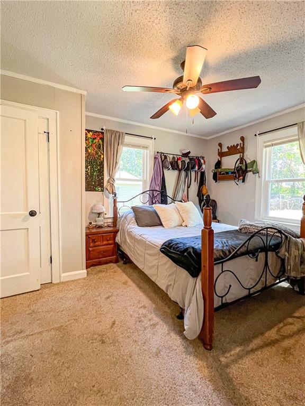
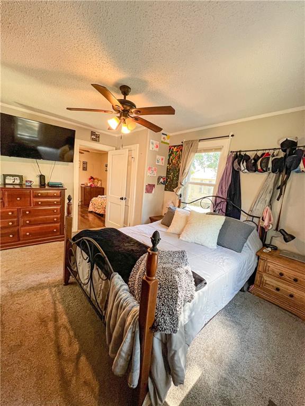
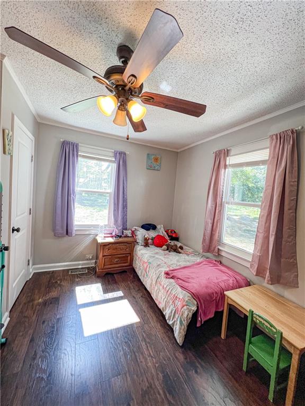
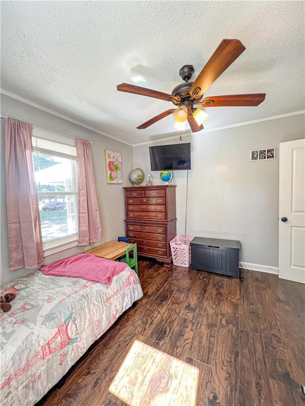
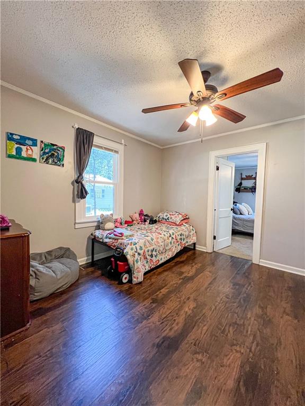
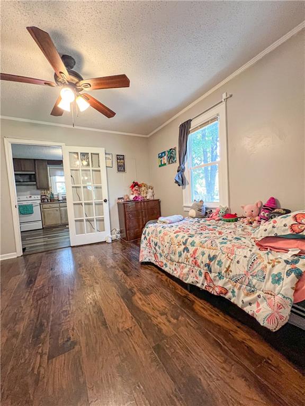
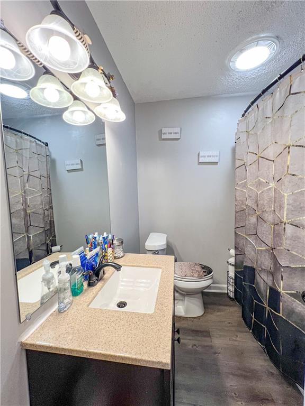
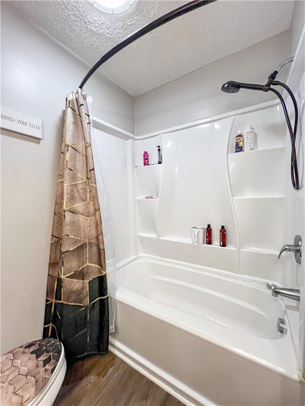
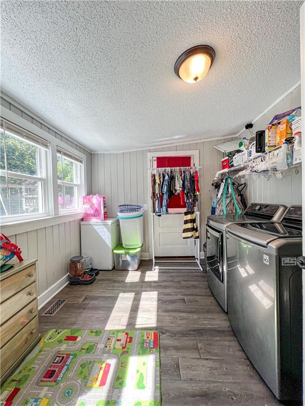
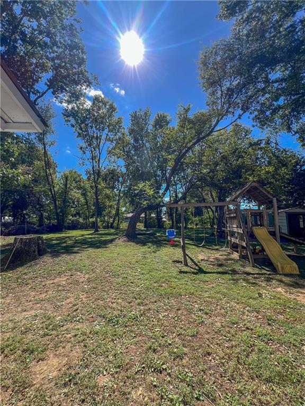
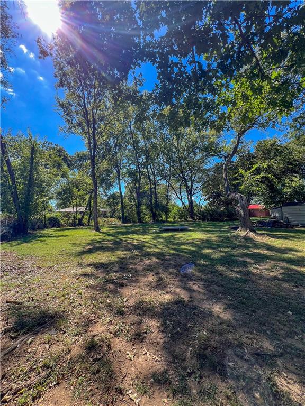
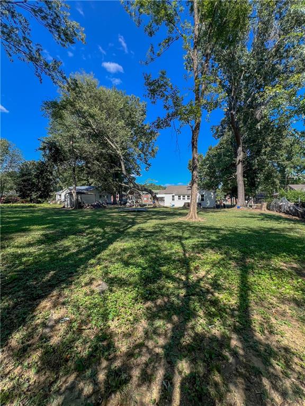
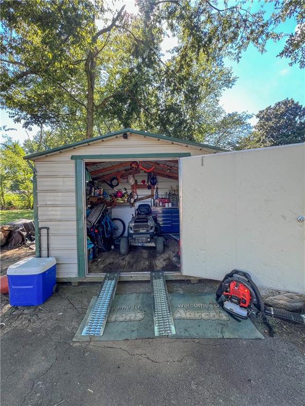
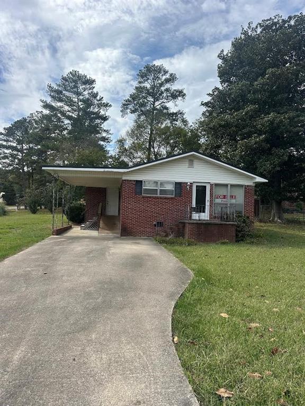
 MLS# 410581853
MLS# 410581853 