Viewing Listing MLS# 408405694
Calhoun, GA 30701
- 3Beds
- 3Full Baths
- N/AHalf Baths
- N/A SqFt
- 2002Year Built
- 1.00Acres
- MLS# 408405694
- Residential
- Single Family Residence
- Active
- Approx Time on Market29 days
- AreaN/A
- CountyGordon - GA
- Subdivision None
Overview
Secluded One-Level Home on 1 Acre with Modern Upgrades & No HOA!Nestled on a peaceful, private 1-acre lot, this beautifully updated 3-bedroom, 3-bathroom home offers serene living with the convenience of being just minutes from Calhoun and I-75. The spacious, open floor plan makes it ideal for a roommate setup if desired. Enjoy the comfort of a brand-new 3.5-ton HVAC system, a new roof, updated plumbing, fresh interior paint, stylish light fixtures, and new carpeting and flooring throughout.The kitchen shines with brand-new stainless steel appliances and gorgeous granite countertops, perfect for the home chef. The primary bedroom features two large walk-in closets and a unique his-and-her bathroom layout. The inviting family room, complete with a vaulted ceiling and cozy fireplace, is ideal for relaxing or entertaining. Additional living spaces include a separate living room and dining area.This home offers tranquil, country-style living with all the modern comfortsperfect for those seeking a private retreat without sacrificing proximity to town amenities.
Association Fees / Info
Hoa: No
Community Features: None
Bathroom Info
Main Bathroom Level: 3
Total Baths: 3.00
Fullbaths: 3
Room Bedroom Features: Master on Main, Roommate Floor Plan
Bedroom Info
Beds: 3
Building Info
Habitable Residence: No
Business Info
Equipment: None
Exterior Features
Fence: None
Patio and Porch: Deck, Rear Porch
Exterior Features: None
Road Surface Type: Concrete, Gravel
Pool Private: No
County: Gordon - GA
Acres: 1.00
Pool Desc: None
Fees / Restrictions
Financial
Original Price: $199,000
Owner Financing: No
Garage / Parking
Parking Features: Driveway, Level Driveway
Green / Env Info
Green Energy Generation: None
Handicap
Accessibility Features: None
Interior Features
Security Ftr: Fire Alarm
Fireplace Features: Family Room
Levels: One
Appliances: Dishwasher, Electric Range, Electric Water Heater
Laundry Features: In Kitchen, Laundry Room, Main Level
Flooring: Carpet, Laminate
Spa Features: None
Lot Info
Lot Size Source: Public Records
Lot Features: Back Yard, Front Yard, Landscaped, Level, Wooded
Lot Size: x
Misc
Property Attached: No
Home Warranty: No
Open House
Other
Other Structures: Shed(s)
Property Info
Construction Materials: Synthetic Stucco, Vinyl Siding
Year Built: 2,002
Property Condition: Resale
Roof: Shingle
Property Type: Residential Detached
Style: Mobile
Rental Info
Land Lease: No
Room Info
Kitchen Features: Breakfast Bar, Pantry Walk-In, Stone Counters, View to Family Room
Room Master Bathroom Features: Separate His/Hers,Separate Tub/Shower,Soaking Tub
Room Dining Room Features: Open Concept,Separate Dining Room
Special Features
Green Features: None
Special Listing Conditions: None
Special Circumstances: None
Sqft Info
Building Area Total: 1792
Building Area Source: Public Records
Tax Info
Tax Amount Annual: 324
Tax Year: 2,023
Tax Parcel Letter: 062-137
Unit Info
Utilities / Hvac
Cool System: Central Air
Electric: None
Heating: Central
Utilities: Cable Available, Electricity Available, Water Available
Sewer: Septic Tank
Waterfront / Water
Water Body Name: None
Water Source: Public
Waterfront Features: None
Directions
USE GPS- RIGHT OFF OF CHATSWORTH HWYListing Provided courtesy of Atlanta Communities
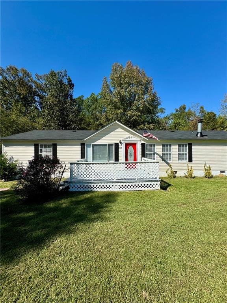
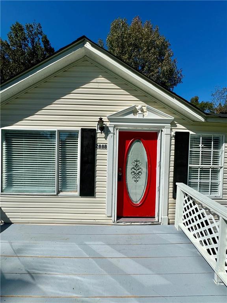
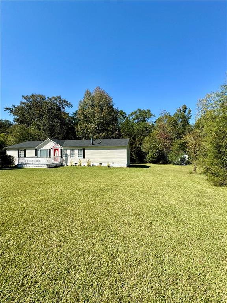
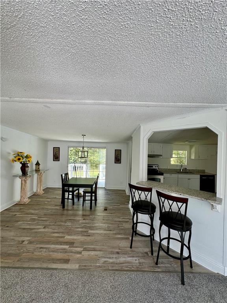
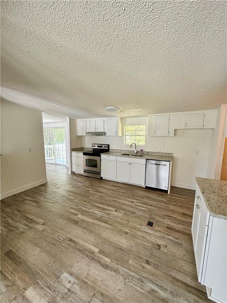
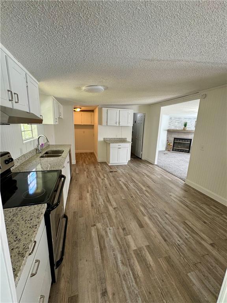
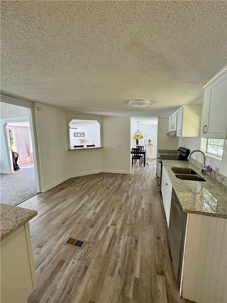
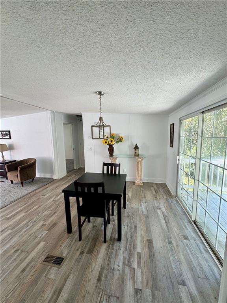
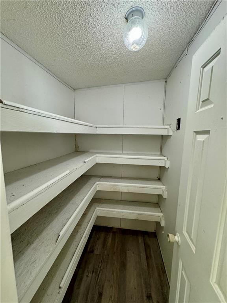
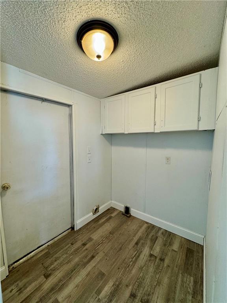
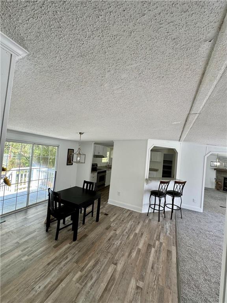
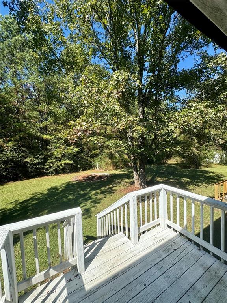
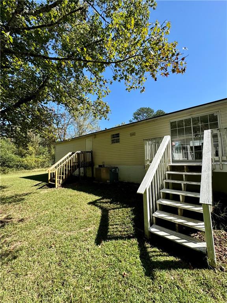
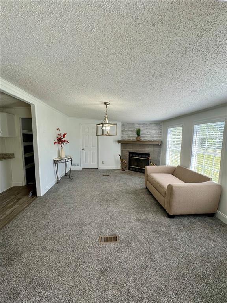
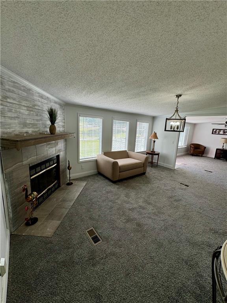
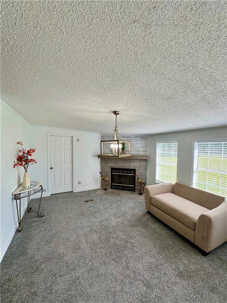
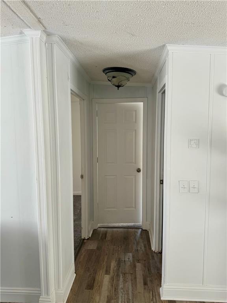
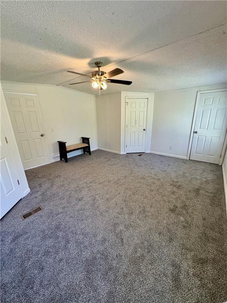
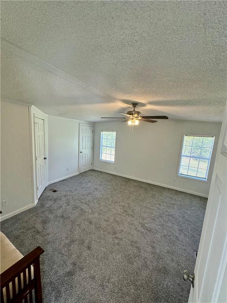
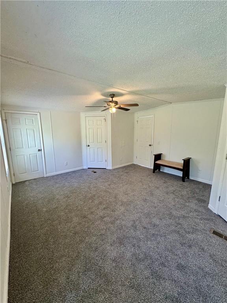
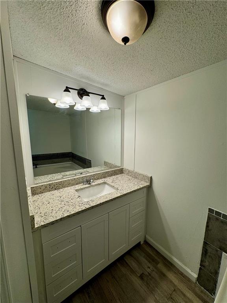
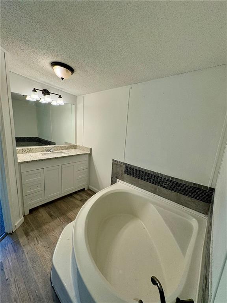
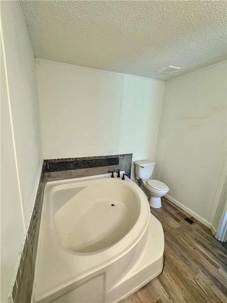
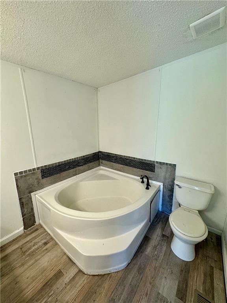
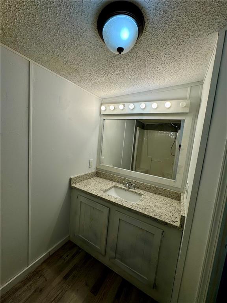
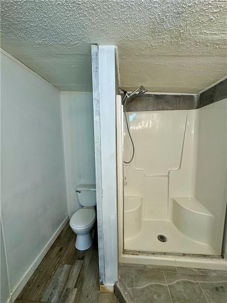
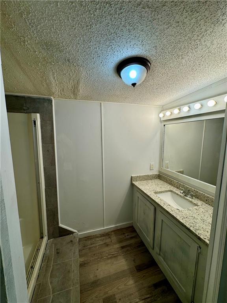
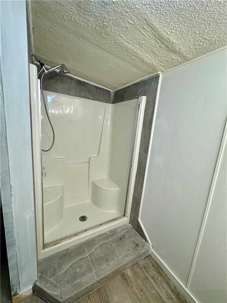
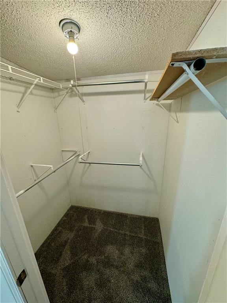
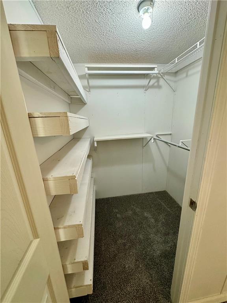
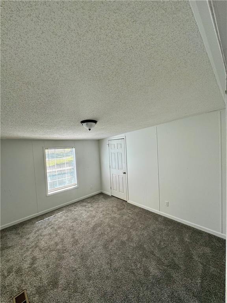
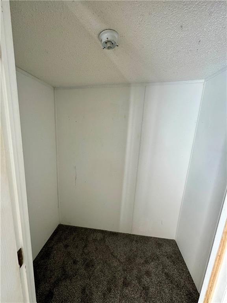
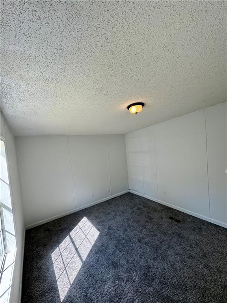
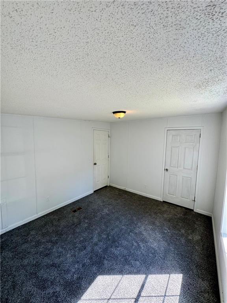
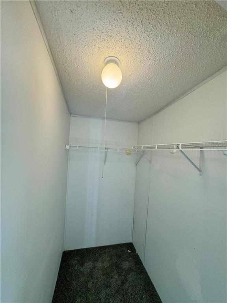
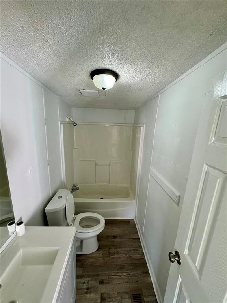
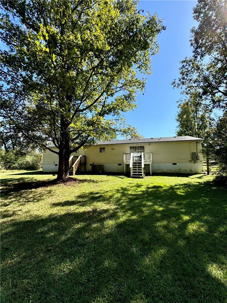
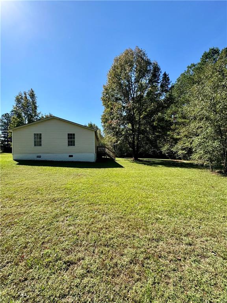
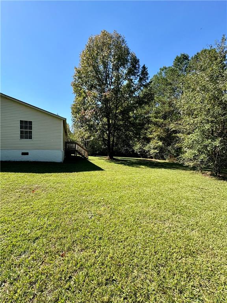
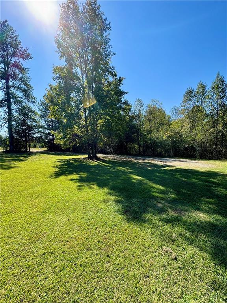
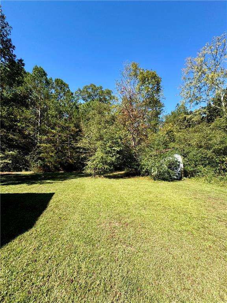
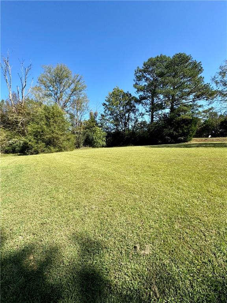
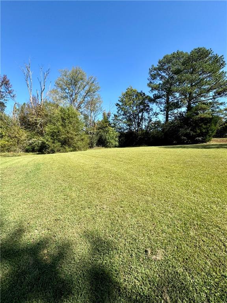
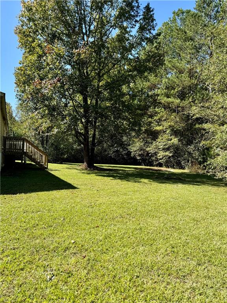
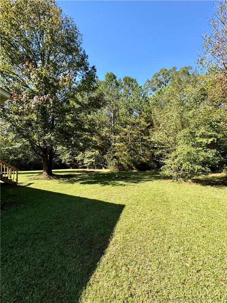
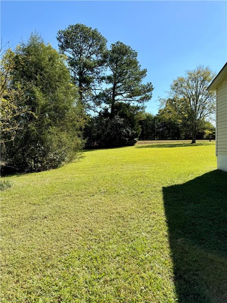
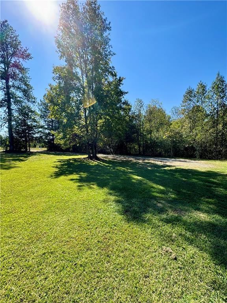
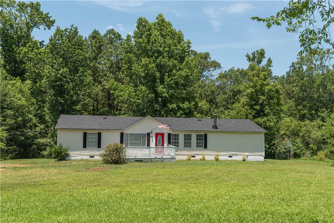
 MLS# 390328500
MLS# 390328500