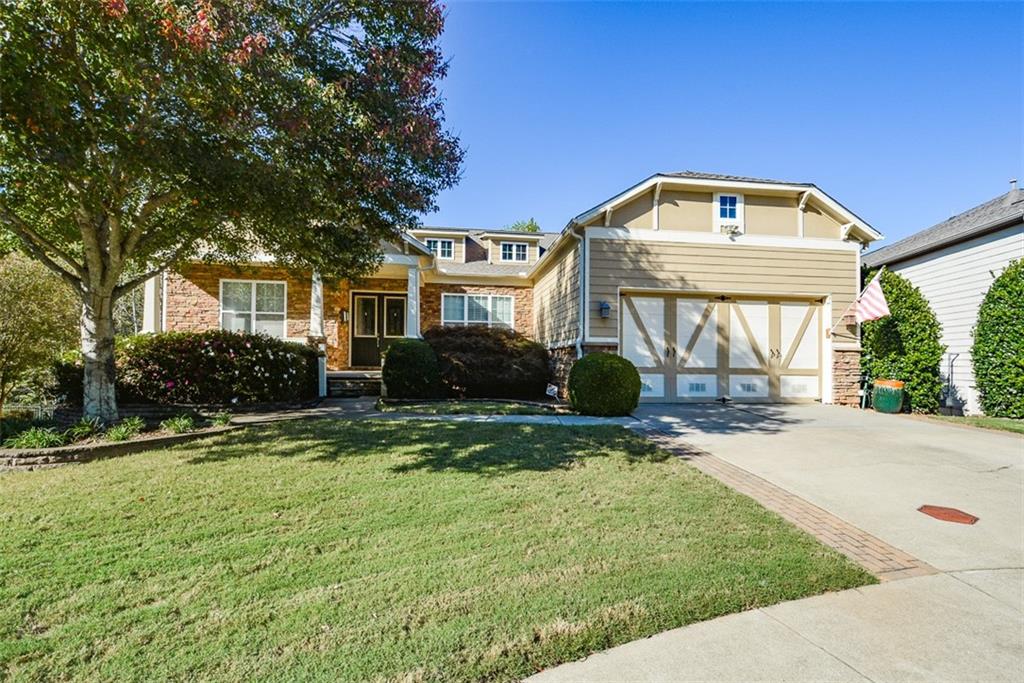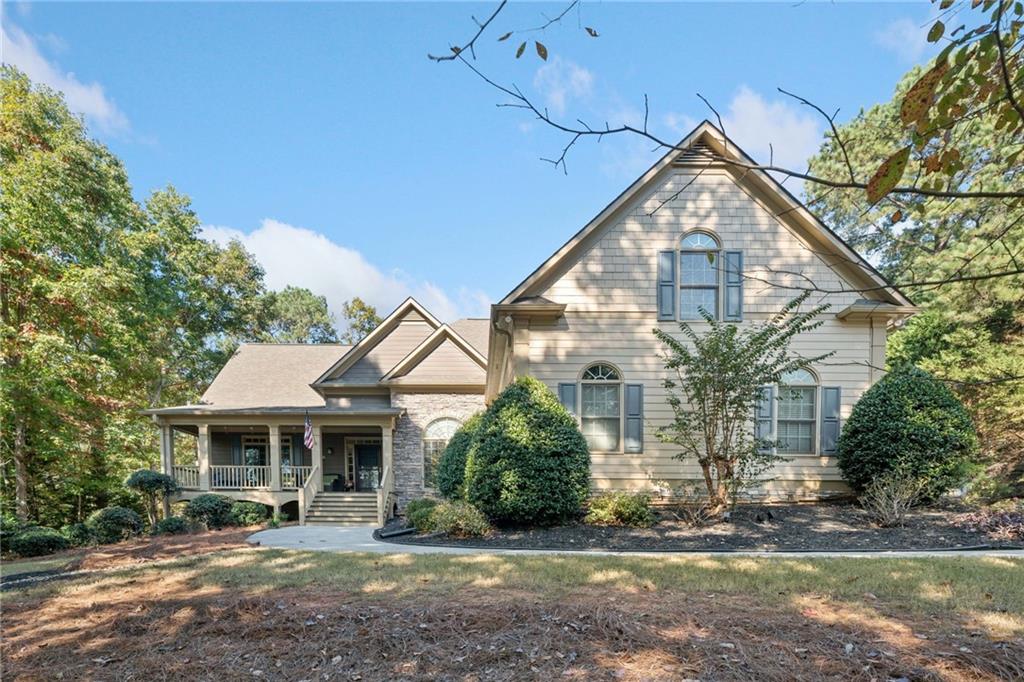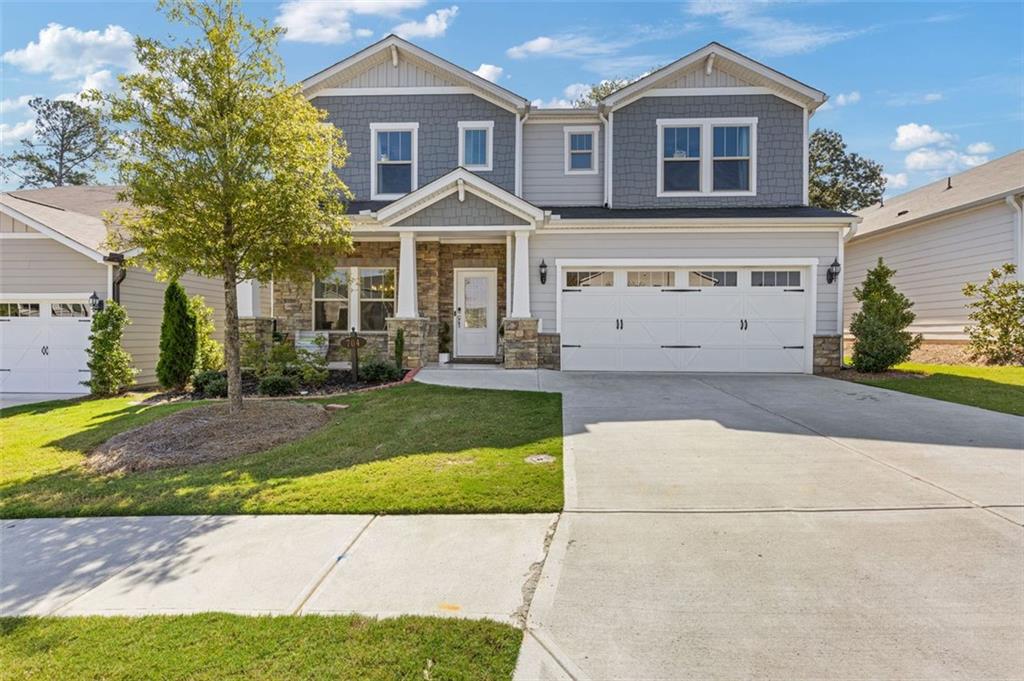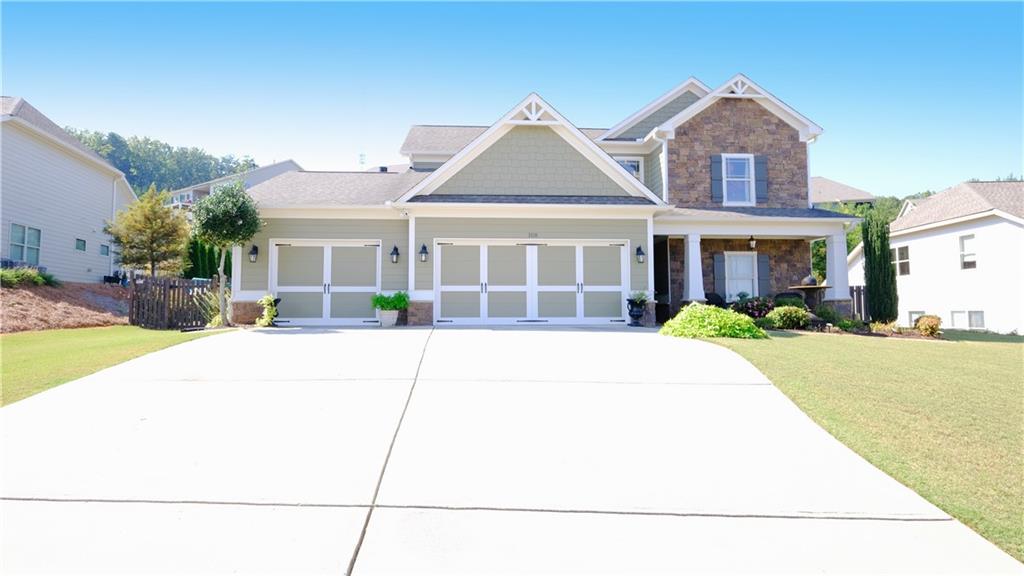Viewing Listing MLS# 403563102
Canton, GA 30115
- 4Beds
- 3Full Baths
- 1Half Baths
- N/A SqFt
- 2007Year Built
- 0.35Acres
- MLS# 403563102
- Residential
- Single Family Residence
- Active
- Approx Time on Market1 month, 5 days
- AreaN/A
- CountyCherokee - GA
- Subdivision Woodmont
Overview
Welcome to this AMAZING home in the prestigious Woodmont Golf & Country Club Community! This home has SO MANY UPGRADES (new roof, upgraded patio/deck, concrete patio/HVAC, gutters/downspouts/new hardwoods/Carpet/interiod/exterior new paint/hot water heater) that makes this a dream come true for the new buyer. Enter the home to a grand two-story foyer. Downstairs is a very open concept with a beautiful upgraded kitchen that's open to the famiy room. Step right outside to fantastic OUTDOOR LIVING that includes enclosed vaulted covered porch with step out decks on both sides. All overlooking a private fenced backyard. Perfect for outdoor entertaining! Downstairs also offers a very spacious office area and large seperate dining room. Upstairs you'll find 4 bedrooms - large upgraded master suite with spacious his/her closets. A beautiful updated master bath has new tile in shower/backsplash and new tile flooring. Secondary bedrooms has Jack and Jill bathroom set-up and one additional full bath for the 4th bedroom. The bonus room upstairs is very spacious and make upstairs just another level of comfortable living. This home offers resort style amenities that includes 2 pools, 10 tennis courts, an 18-hole Championship golf course and a fantastic clubhouse. This community has so much to offer including sought after Creekview school district! Won't last long! Bring your buyers to this beautiful home in Woodmo nt!
Association Fees / Info
Hoa: Yes
Hoa Fees Frequency: Annually
Hoa Fees: 1200
Community Features: Clubhouse, Country Club, Golf, Homeowners Assoc, Near Schools, Near Shopping, Playground, Pool, Sidewalks, Street Lights, Tennis Court(s)
Hoa Fees Frequency: Annually
Association Fee Includes: Maintenance Grounds, Swim, Tennis
Bathroom Info
Halfbaths: 1
Total Baths: 4.00
Fullbaths: 3
Room Bedroom Features: Oversized Master, Split Bedroom Plan
Bedroom Info
Beds: 4
Building Info
Habitable Residence: No
Business Info
Equipment: Irrigation Equipment, Satellite Dish
Exterior Features
Fence: Back Yard, Fenced, Privacy, Wood
Patio and Porch: Covered, Deck, Enclosed, Front Porch, Rear Porch
Exterior Features: Private Yard, Rear Stairs
Road Surface Type: Asphalt
Pool Private: No
County: Cherokee - GA
Acres: 0.35
Pool Desc: None
Fees / Restrictions
Financial
Original Price: $675,000
Owner Financing: No
Garage / Parking
Parking Features: Attached, Driveway, Garage, Garage Door Opener, Garage Faces Side, Kitchen Level
Green / Env Info
Green Energy Generation: None
Handicap
Accessibility Features: None
Interior Features
Security Ftr: Smoke Detector(s)
Fireplace Features: Family Room, Gas Log, Gas Starter
Levels: Three Or More
Appliances: Dishwasher, Disposal, Electric Oven, Gas Cooktop, Microwave, Self Cleaning Oven
Laundry Features: Laundry Room, Upper Level
Interior Features: Bookcases, Crown Molding, Disappearing Attic Stairs, Double Vanity, Entrance Foyer 2 Story, High Ceilings 9 ft Main, High Ceilings 9 ft Upper, High Speed Internet, His and Hers Closets, Walk-In Closet(s)
Flooring: Carpet, Hardwood
Spa Features: None
Lot Info
Lot Size Source: Public Records
Lot Features: Back Yard, Front Yard, Landscaped, Level, Private
Lot Size: 171x101x149x98
Misc
Property Attached: No
Home Warranty: No
Open House
Other
Other Structures: None
Property Info
Construction Materials: Brick Front, HardiPlank Type
Year Built: 2,007
Property Condition: Resale
Roof: Composition
Property Type: Residential Detached
Style: Farmhouse, Traditional
Rental Info
Land Lease: No
Room Info
Kitchen Features: Breakfast Bar, Cabinets Stain, Eat-in Kitchen, Kitchen Island, Pantry, Stone Counters, View to Family Room
Room Master Bathroom Features: Double Vanity,Separate Tub/Shower,Whirlpool Tub
Room Dining Room Features: Seats 12+,Separate Dining Room
Special Features
Green Features: Windows
Special Listing Conditions: None
Special Circumstances: None
Sqft Info
Building Area Total: 3261
Building Area Source: Public Records
Tax Info
Tax Amount Annual: 6031
Tax Year: 2,023
Tax Parcel Letter: 03N11A-00000-160-000
Unit Info
Utilities / Hvac
Cool System: Ceiling Fan(s), Central Air
Electric: 110 Volts, 220 Volts
Heating: Forced Air, Natural Gas
Utilities: Cable Available, Electricity Available, Natural Gas Available, Phone Available, Sewer Available, Underground Utilities, Water Available
Sewer: Public Sewer
Waterfront / Water
Water Body Name: None
Water Source: Public
Waterfront Features: None
Directions
GPS Friendly or 575 North to exit 19 - SR-20. E Cherokee Drive also takes you to Woodmont subdivision. At roundabout go to left on Chadwyck Lane. Property will be on the right.Listing Provided courtesy of Atlanta Communities
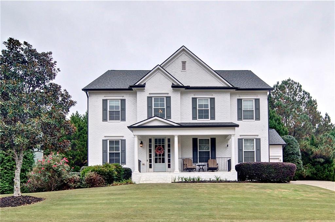
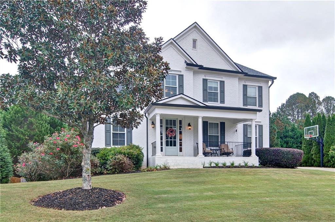
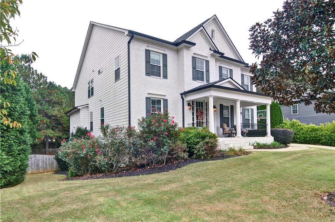
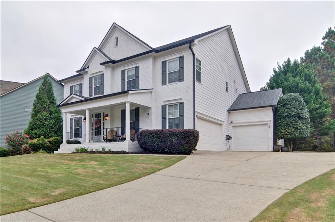
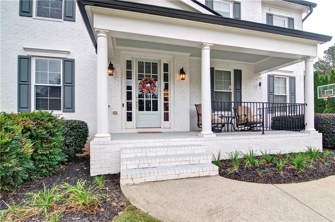
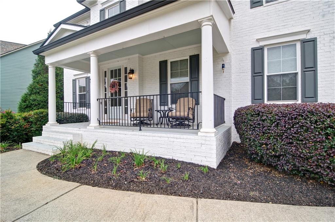
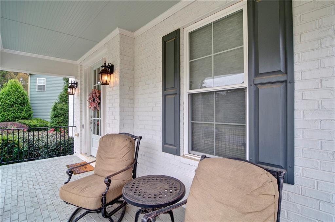
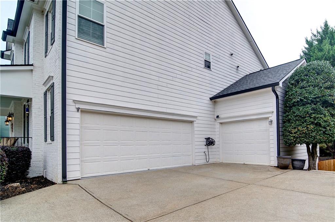
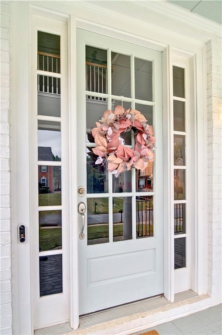
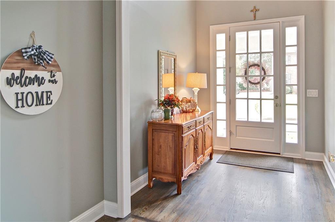
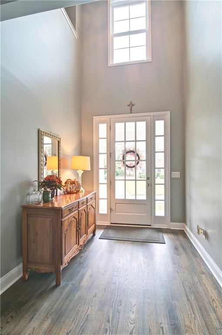
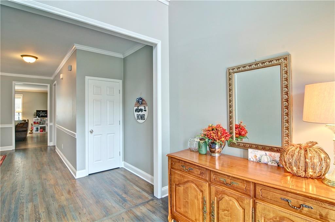
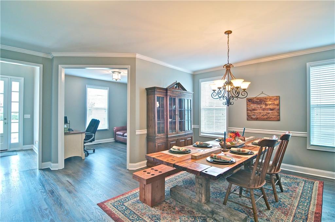
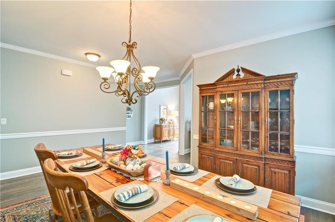
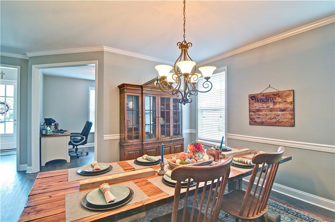
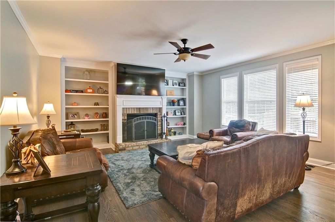
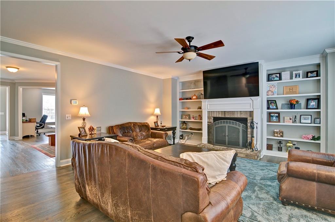
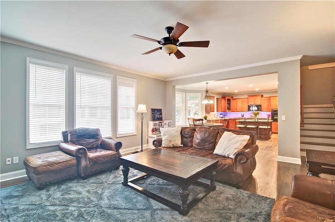
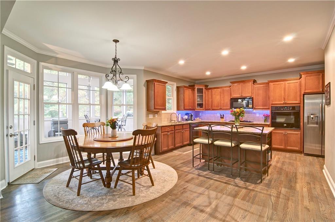
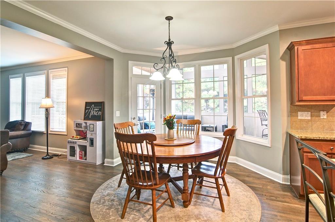
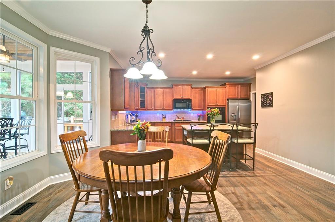
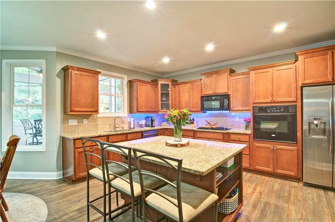
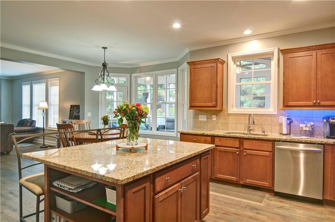
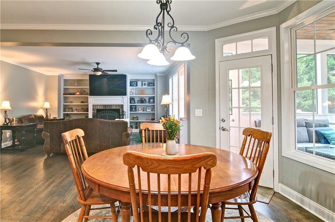
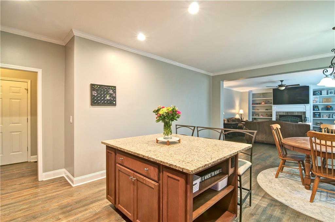
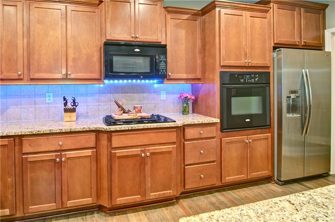
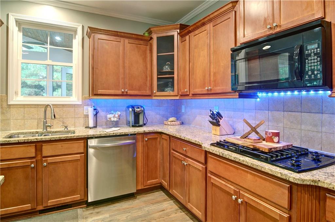
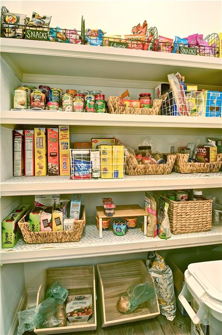
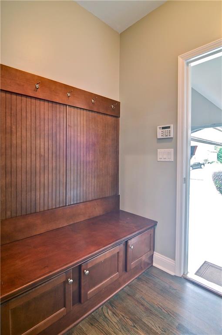
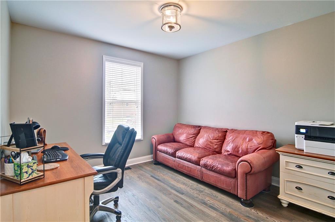
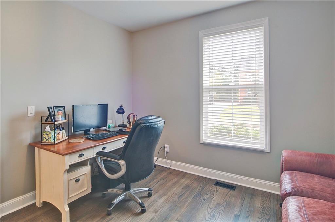
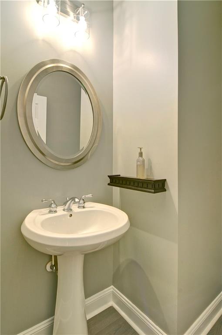
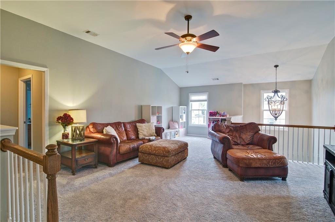
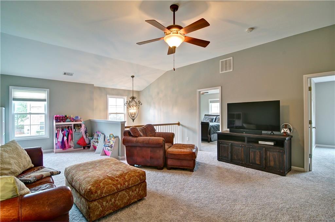
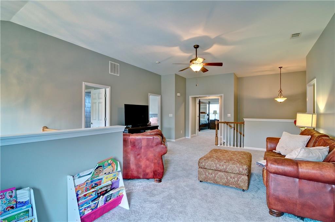
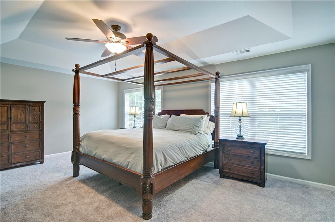
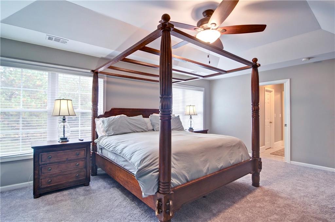
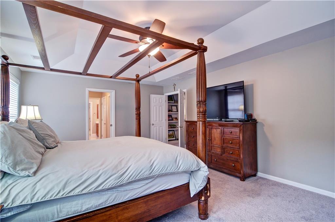
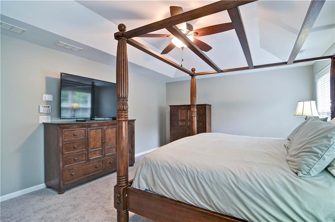
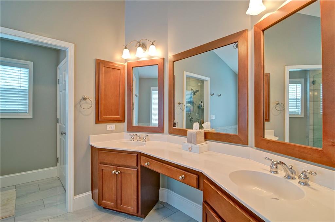
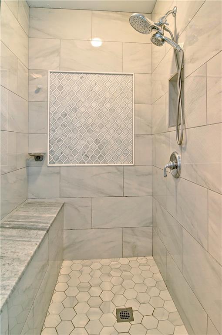
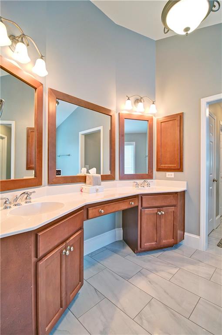
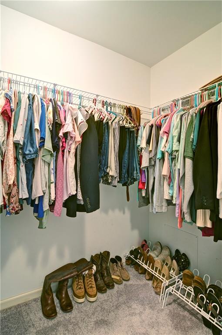
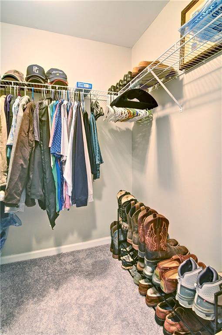
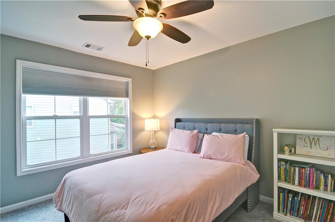
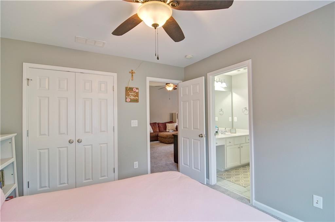
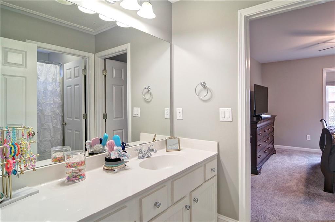
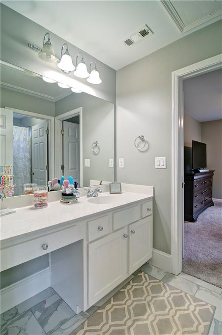
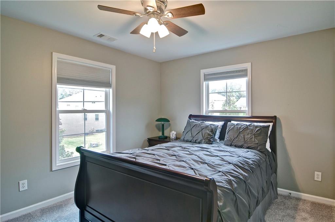
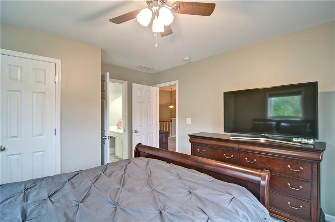
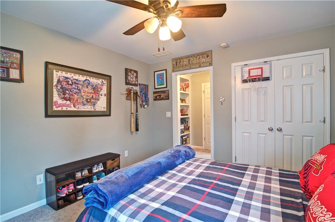
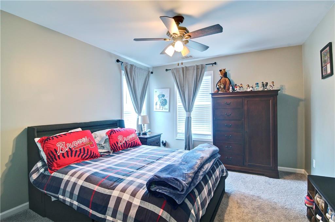
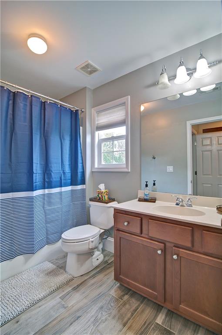
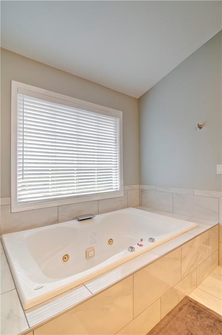
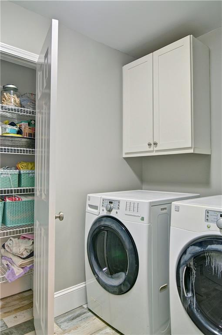
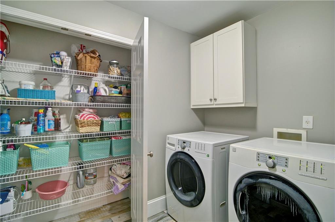
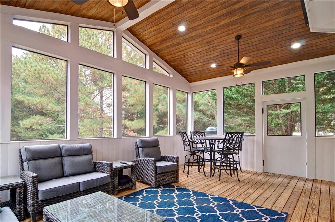
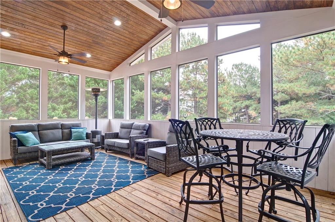
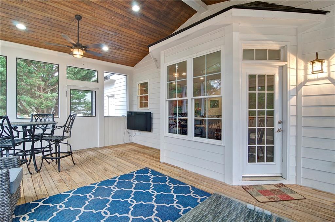
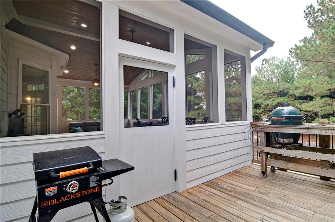
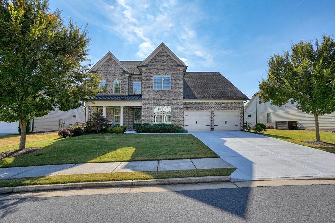
 MLS# 410623990
MLS# 410623990 