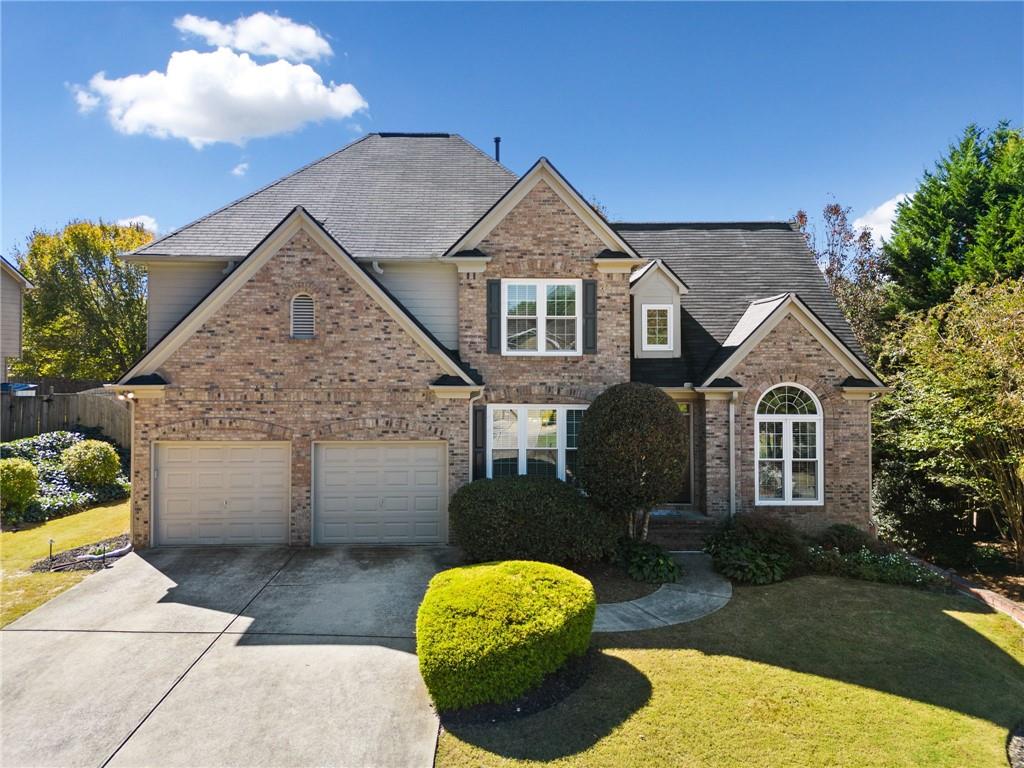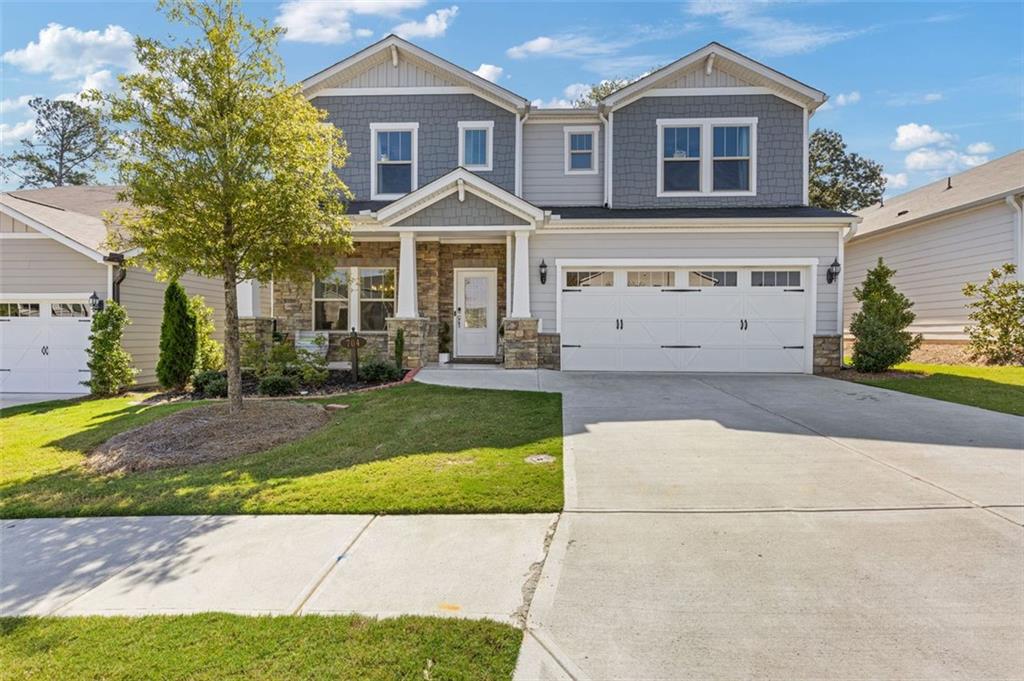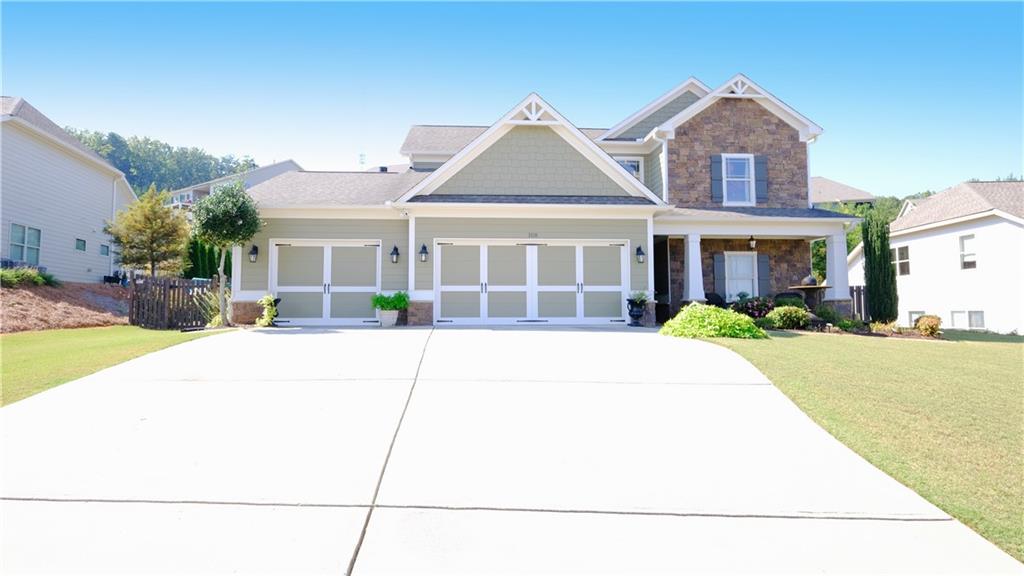Viewing Listing MLS# 410623990
Canton, GA 30115
- 4Beds
- 3Full Baths
- 1Half Baths
- N/A SqFt
- 2017Year Built
- 0.28Acres
- MLS# 410623990
- Residential
- Single Family Residence
- Active
- Approx Time on Market6 days
- AreaN/A
- CountyCherokee - GA
- Subdivision Edgewater
Overview
Stunning, move-in ready, owner's suite on main with screened porch and terrific yard in desirable Edgewater subdivision. This 4 bathroom/3.5 bath home has all the bells and whistles, and boasts a terrific floor plan that includes an office with French doors on the main and a large loft space upstairs. As you walk up to this beautiful home, note the proximity to the state of the art amenities and lake across the street. The front porch is a perfect place to enjoy a cup of coffee. Walk in your front door to find the office on your right, and the stunning hardwood floors throughout most of the main floor. Your fireside great room is spacious, showing off the plantation shutters you'll find throughout the home, and the lovely open concept that unfolds in your well-appointed, chef's kitchen and dining space. The kitchen boasts gorgeous, stone counters, double ovens, gas cooktop, stainless appliances, and enormous island. Walk outside to enjoy your four season patio with adjustable, vinyl windows, and the perfect, large, flat, fenced yard is a wonderful find in a newer neighborhood! Enter your bright owner's suite which is situated in the back of the home for ample privacy. The spa like bath is beautifully done with oversized dual vanity, tiled shower, and garden tub. Plus, the owner's closet has two windows for great light and custom shelving installed. The laundry room with sink and ample storage options, plus the mudroom, and the half bath complete the main level. Don't miss the garage with epoxy floors and ample storage. Next, head upstairs to find your generous loft, perfect for additional TV watching or a rec space. There are 3 additional bedrooms upstairs, each with a walk-in closet. Two of the bedrooms share a bath, jack 'n jill style, while one bedroom boasts a private bath with tiled shower. This home has a separate water line for irrigation, a brand new water heater, brand new paint inside, a brand new driveway and walkway, and an electric car charger in the garage. Award winning school district, and great convenience to shopping, dining, and 575. This one is gorgeous! You won't want to miss it!
Association Fees / Info
Hoa: Yes
Hoa Fees Frequency: Annually
Hoa Fees: 1000
Community Features: Clubhouse, Homeowners Assoc, Lake, Playground, Pool, Sidewalks, Tennis Court(s)
Association Fee Includes: Swim, Tennis
Bathroom Info
Main Bathroom Level: 1
Halfbaths: 1
Total Baths: 4.00
Fullbaths: 3
Room Bedroom Features: Master on Main, Split Bedroom Plan
Bedroom Info
Beds: 4
Building Info
Habitable Residence: No
Business Info
Equipment: None
Exterior Features
Fence: Back Yard, Fenced, Wood
Patio and Porch: Front Porch, Patio, Screened
Exterior Features: Other
Road Surface Type: Asphalt
Pool Private: No
County: Cherokee - GA
Acres: 0.28
Pool Desc: None
Fees / Restrictions
Financial
Original Price: $650,000
Owner Financing: No
Garage / Parking
Parking Features: Attached, Driveway, Garage, Kitchen Level, Level Driveway
Green / Env Info
Green Energy Generation: None
Handicap
Accessibility Features: Central Living Area
Interior Features
Security Ftr: Carbon Monoxide Detector(s), Smoke Detector(s)
Fireplace Features: Factory Built, Gas Log, Great Room
Levels: Two
Appliances: Dishwasher, Disposal, Double Oven, Dryer, Gas Cooktop, Gas Water Heater, Microwave, Refrigerator, Washer
Laundry Features: Laundry Room, Main Level, Mud Room, Sink
Interior Features: Crown Molding, Disappearing Attic Stairs, Double Vanity, Entrance Foyer, High Ceilings 9 ft Upper, High Ceilings 10 ft Main, Tray Ceiling(s), Walk-In Closet(s)
Flooring: Carpet, Ceramic Tile, Hardwood
Spa Features: None
Lot Info
Lot Size Source: Public Records
Lot Features: Back Yard, Front Yard, Landscaped, Level, Sprinklers In Rear
Lot Size: x
Misc
Property Attached: No
Home Warranty: No
Open House
Other
Other Structures: None
Property Info
Construction Materials: Brick Front, HardiPlank Type
Year Built: 2,017
Property Condition: Resale
Roof: Composition
Property Type: Residential Detached
Style: Traditional
Rental Info
Land Lease: No
Room Info
Kitchen Features: Breakfast Bar, Cabinets White, Kitchen Island, Pantry Walk-In, Stone Counters, View to Family Room
Room Master Bathroom Features: Double Vanity,Separate Tub/Shower,Soaking Tub
Room Dining Room Features: Separate Dining Room
Special Features
Green Features: Windows
Special Listing Conditions: None
Special Circumstances: None
Sqft Info
Building Area Total: 3151
Building Area Source: Public Records
Tax Info
Tax Amount Annual: 1604
Tax Year: 2,023
Tax Parcel Letter: 15N26G-00000-152-000
Unit Info
Utilities / Hvac
Cool System: Ceiling Fan(s), Central Air
Electric: 110 Volts, 220 Volts in Garage, 220 Volts in Laundry
Heating: Central
Utilities: Cable Available, Electricity Available, Natural Gas Available, Sewer Available, Underground Utilities, Water Available
Sewer: Public Sewer
Waterfront / Water
Water Body Name: None
Water Source: Public
Waterfront Features: None
Directions
575N to exit 11, Sixes Road. Right off exit onto Sixes. Left at the light onto HWY 5. Right onto Hickory Road at Light. Take second subdivision entrance on LEFT. Make right at stop sign onto Fieldbrook Xing. House on right.Listing Provided courtesy of 1 Look Real Estate
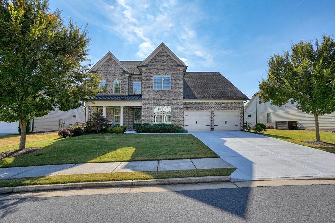
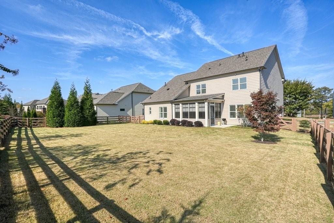
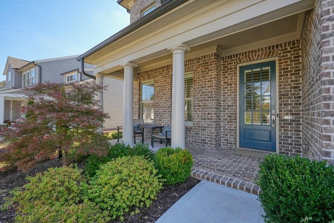
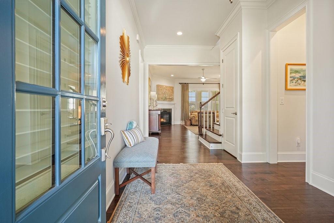
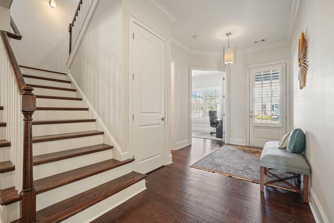
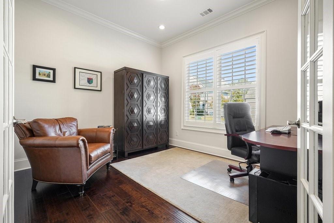
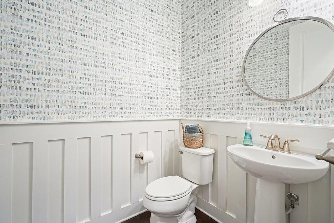
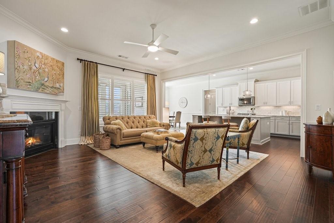
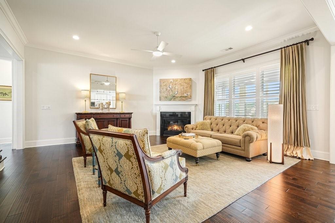
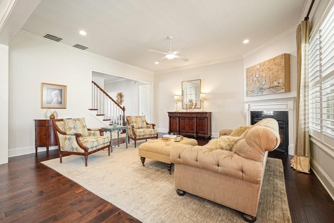
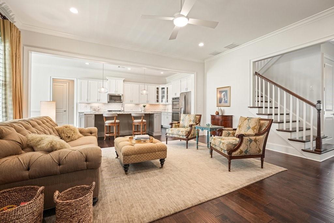
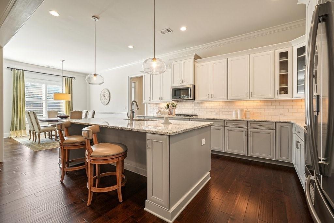
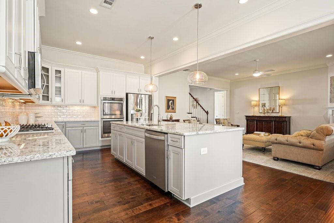
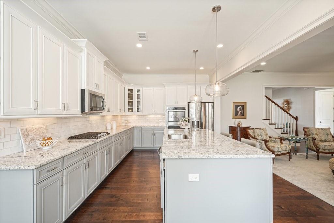
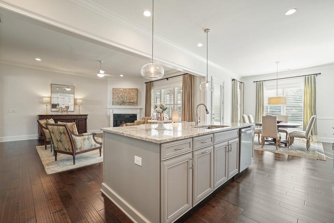
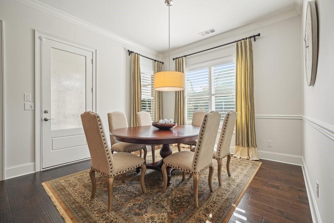
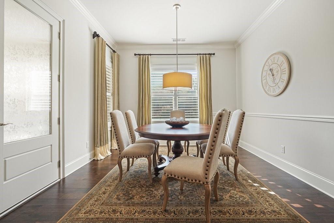
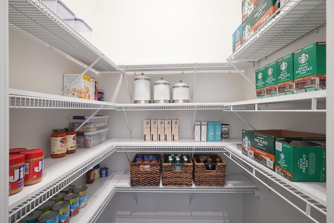
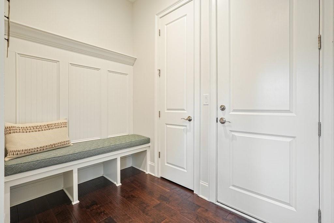
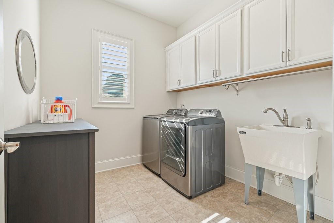
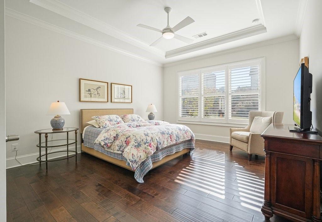
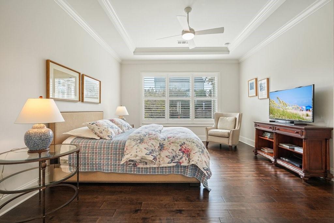
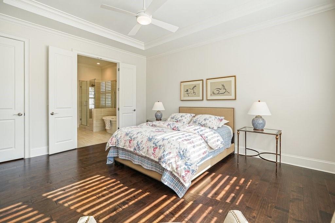
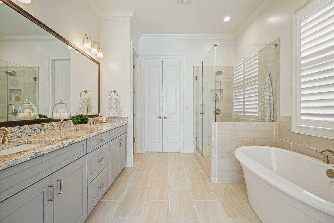
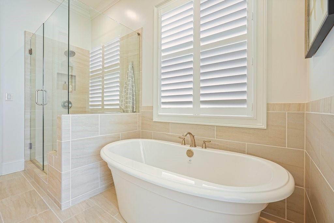
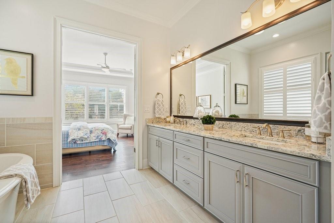
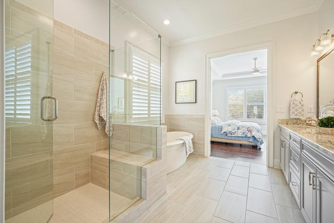
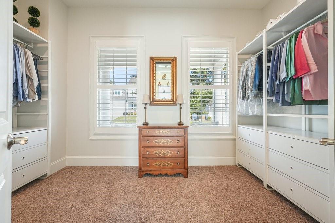
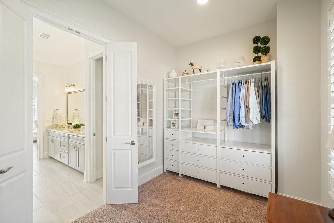
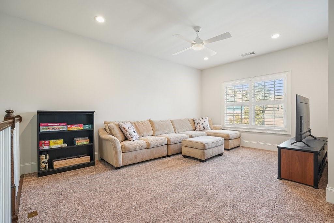
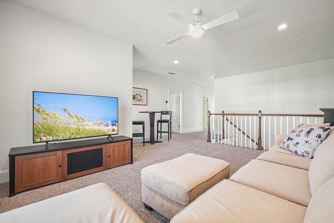
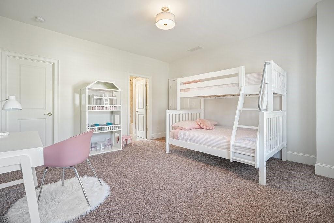
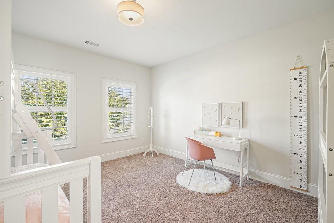
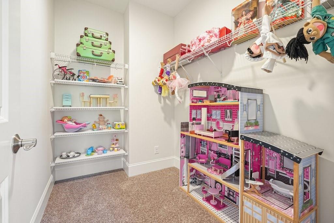
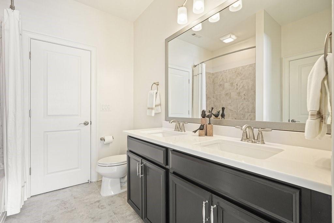
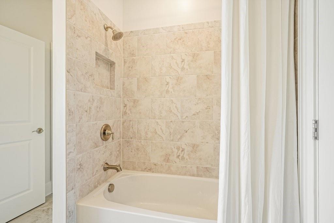
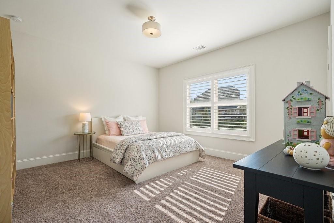
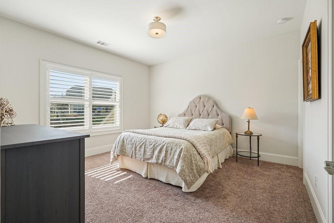
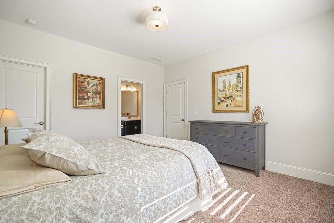
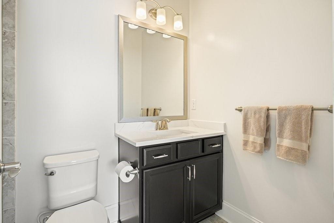
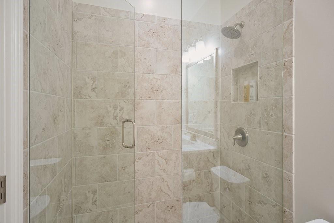
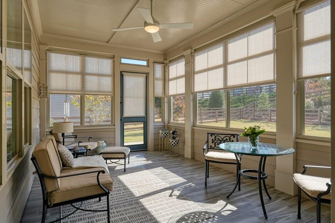
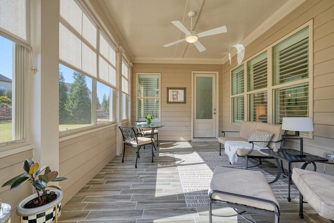
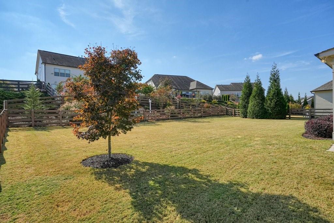
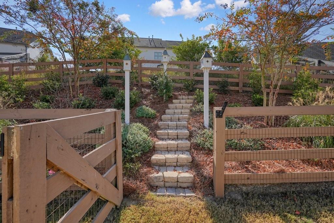
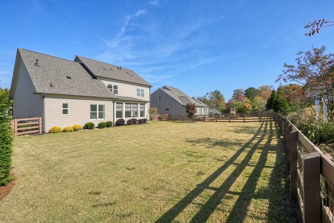
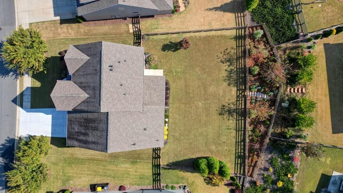
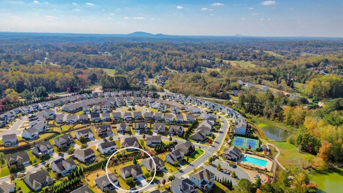
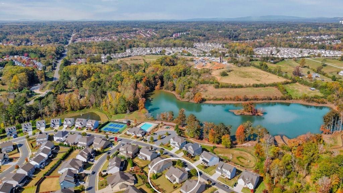
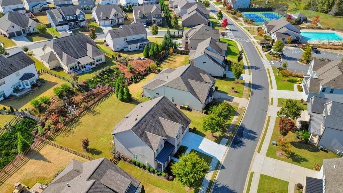
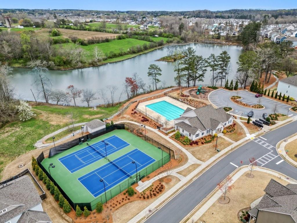
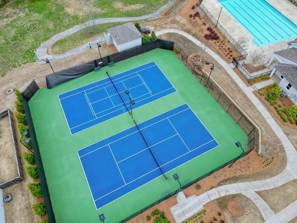
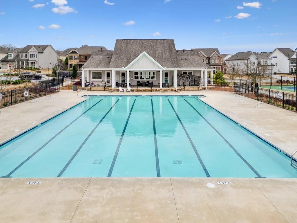
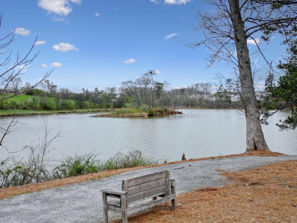
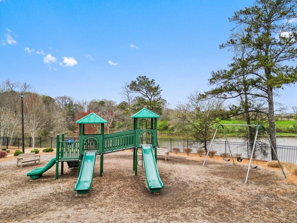
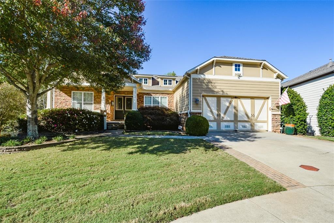
 MLS# 410196439
MLS# 410196439 