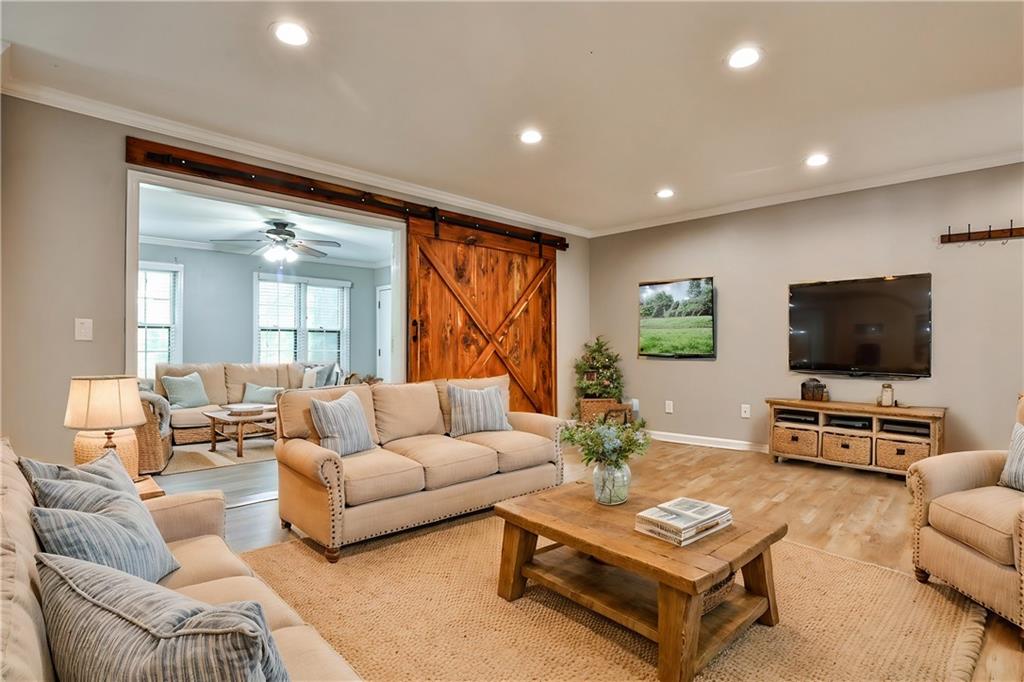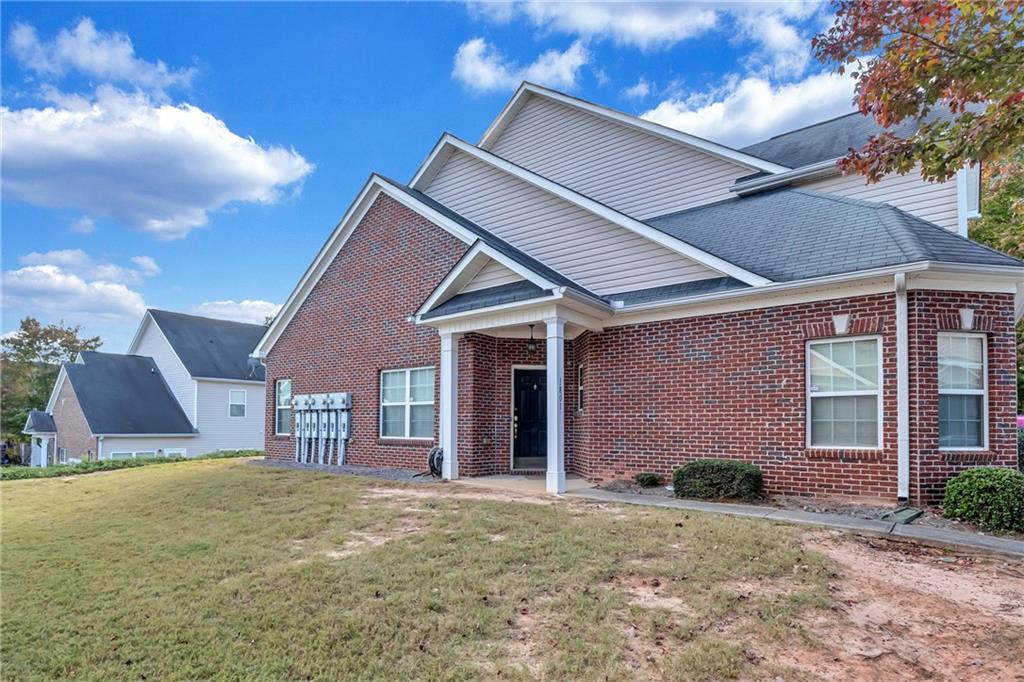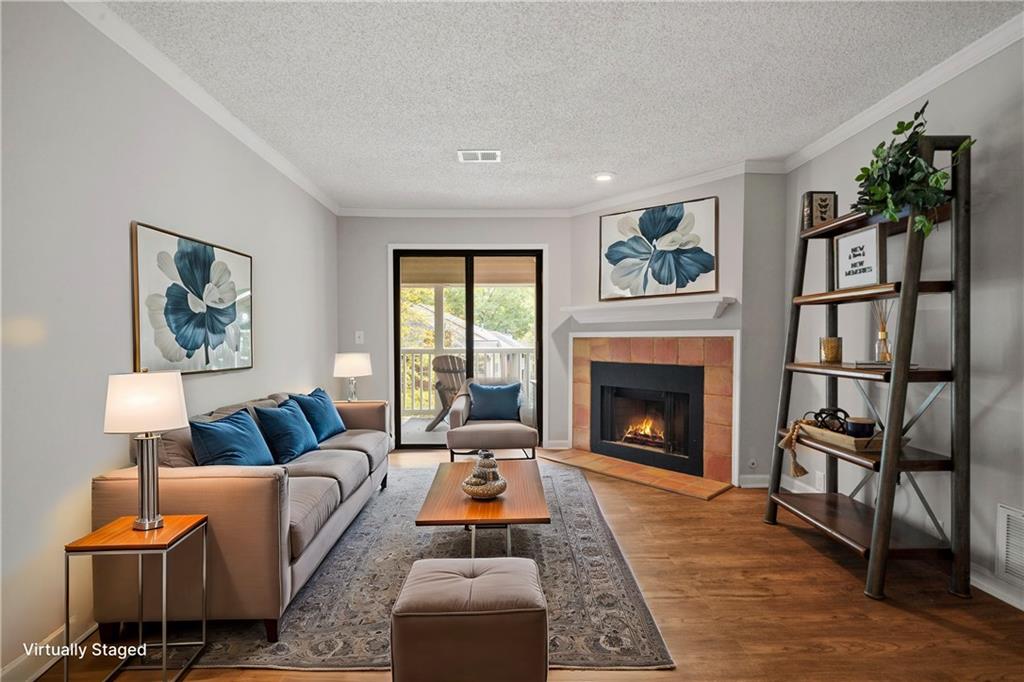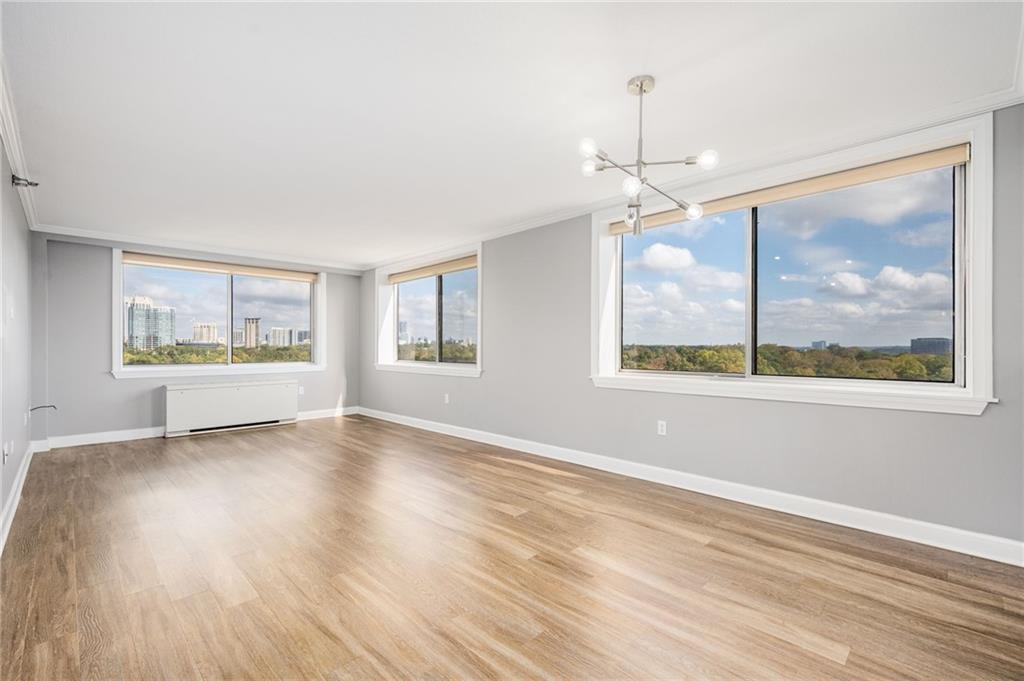Viewing Listing MLS# 403550641
Atlanta, GA 30319
- 2Beds
- 2Full Baths
- N/AHalf Baths
- N/A SqFt
- 2005Year Built
- 0.00Acres
- MLS# 403550641
- Residential
- Condominium
- Active
- Approx Time on Market2 months, 3 days
- AreaN/A
- CountyDekalb - GA
- Subdivision Villa Sonoma at Perimeter Summit
Overview
SELLER WILL COVER THE FIRST 6 MONTHS OF HOA DUES Priced to Sell! An inviting, functional 2 bedroom/2 bath unit in the highly desirable Brookhaven area. Amenities include dual luxury pools, a clubhouse, a gym, a theater room, a billiards/party room, and a conference room. Top schools in the district! Super easy access to I-285 and GA-400, with major intersection improvements recently completed. Perimeter Mall, fine restaurants, other shopping as well as MARTA are all close by within walking distance. Sleep easy with a police station also on site. Clean efficient kitchen/bar features granite countertops and stainless steel appliances. New water heater and washer/dryer. The master suite bath has a ceramic tile floor, double vanities with granite countertops, a new toilet, and an enlarged tub/shower. The other full bath has a ceramic tile floor, a large vanity with a granite countertop, and a new toilet. All new exterior windows (with inside plantation shutters), new lights, and new LVP flooring installed for this lovely open area layout. Come see for yourself!
Association Fees / Info
Hoa: Yes
Hoa Fees Frequency: Monthly
Hoa Fees: 715
Community Features: Business Center, Clubhouse, Concierge, Fitness Center, Homeowners Assoc, Near Schools, Near Shopping, Near Trails/Greenway, Pool, Sidewalks, Street Lights
Association Fee Includes: Maintenance Grounds, Swim
Bathroom Info
Main Bathroom Level: 2
Total Baths: 2.00
Fullbaths: 2
Room Bedroom Features: Master on Main, Roommate Floor Plan, Split Bedroom Plan
Bedroom Info
Beds: 2
Building Info
Habitable Residence: No
Business Info
Equipment: None
Exterior Features
Fence: None
Patio and Porch: None
Exterior Features: Courtyard
Road Surface Type: Asphalt
Pool Private: No
County: Dekalb - GA
Acres: 0.00
Pool Desc: In Ground
Fees / Restrictions
Financial
Original Price: $259,000
Owner Financing: No
Garage / Parking
Parking Features: Assigned
Green / Env Info
Green Energy Generation: None
Handicap
Accessibility Features: Accessible Kitchen
Interior Features
Security Ftr: Secured Garage/Parking, Security Gate, Security Lights
Fireplace Features: None
Levels: One
Appliances: Dishwasher, Disposal, Dryer, Electric Range, Electric Water Heater, Microwave, Range Hood, Refrigerator, Washer
Laundry Features: In Hall, Main Level
Interior Features: High Ceilings 9 ft Main, Walk-In Closet(s)
Flooring: Ceramic Tile, Vinyl
Spa Features: Community
Lot Info
Lot Size Source: Not Available
Lot Features: Landscaped
Misc
Property Attached: Yes
Home Warranty: Yes
Open House
Other
Other Structures: None
Property Info
Construction Materials: Other
Year Built: 2,005
Property Condition: Updated/Remodeled
Roof: Other
Property Type: Residential Attached
Style: Mid-Rise (up to 5 stories)
Rental Info
Land Lease: No
Room Info
Kitchen Features: Breakfast Bar, Cabinets White, Eat-in Kitchen, Stone Counters
Room Master Bathroom Features: Double Vanity
Room Dining Room Features: Open Concept,Separate Dining Room
Special Features
Green Features: None
Special Listing Conditions: None
Special Circumstances: None
Sqft Info
Building Area Total: 1079
Building Area Source: Public Records
Tax Info
Tax Amount Annual: 2020
Tax Year: 2,023
Tax Parcel Letter: 18-329-10-101
Unit Info
Unit: 3209
Num Units In Community: 1
Utilities / Hvac
Cool System: Ceiling Fan(s), Central Air
Electric: 110 Volts, 220 Volts
Heating: Central, Electric, Heat Pump
Utilities: Cable Available, Electricity Available, Phone Available, Sewer Available, Underground Utilities, Water Available
Sewer: Public Sewer
Waterfront / Water
Water Body Name: None
Water Source: Public
Waterfront Features: None
Directions
From Downtown take 85 N to 400 N. Take I-285 East towards Greenville. Take exit 29 - Ashford Dunwoody and turn Rt. Take immediate Rt on Lake Hearn and immediate left on Parkside Place. Building straight ahead.Listing Provided courtesy of Mark Spain Real Estate
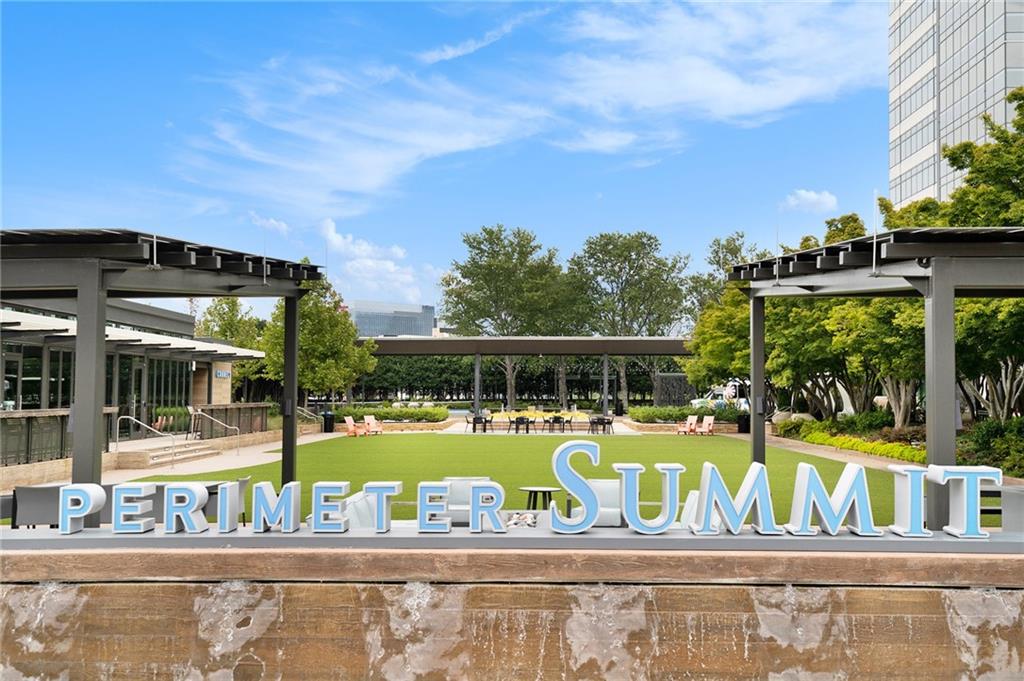























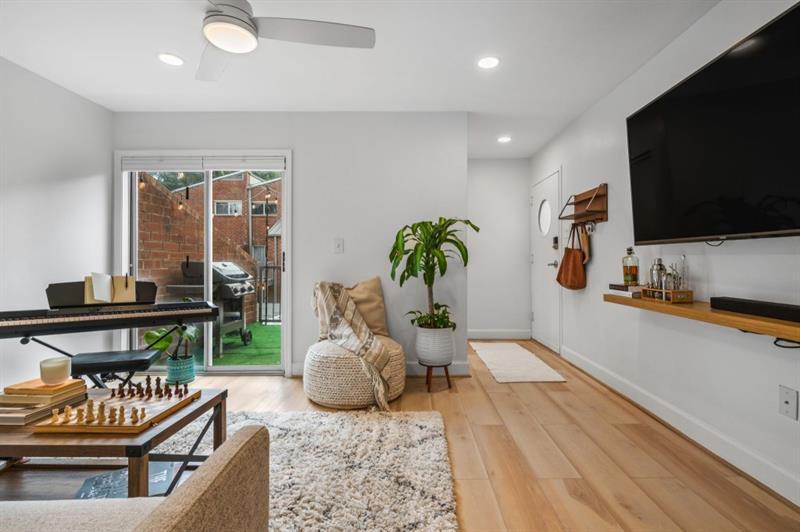
 MLS# 411007169
MLS# 411007169 