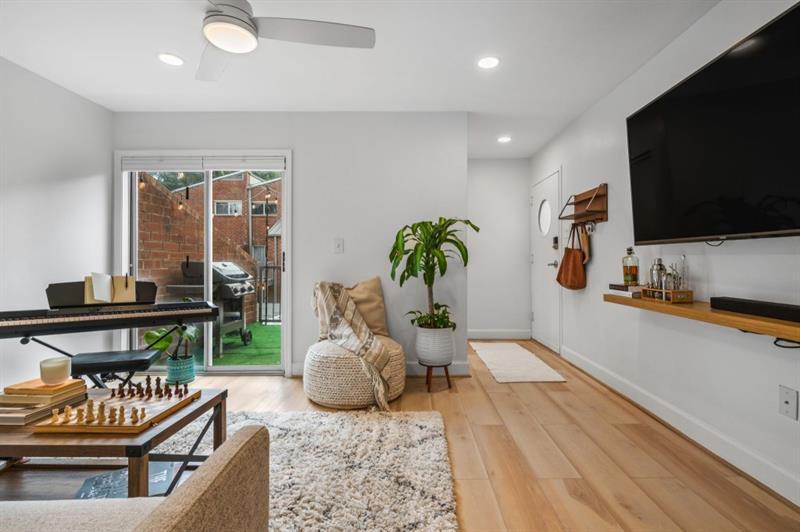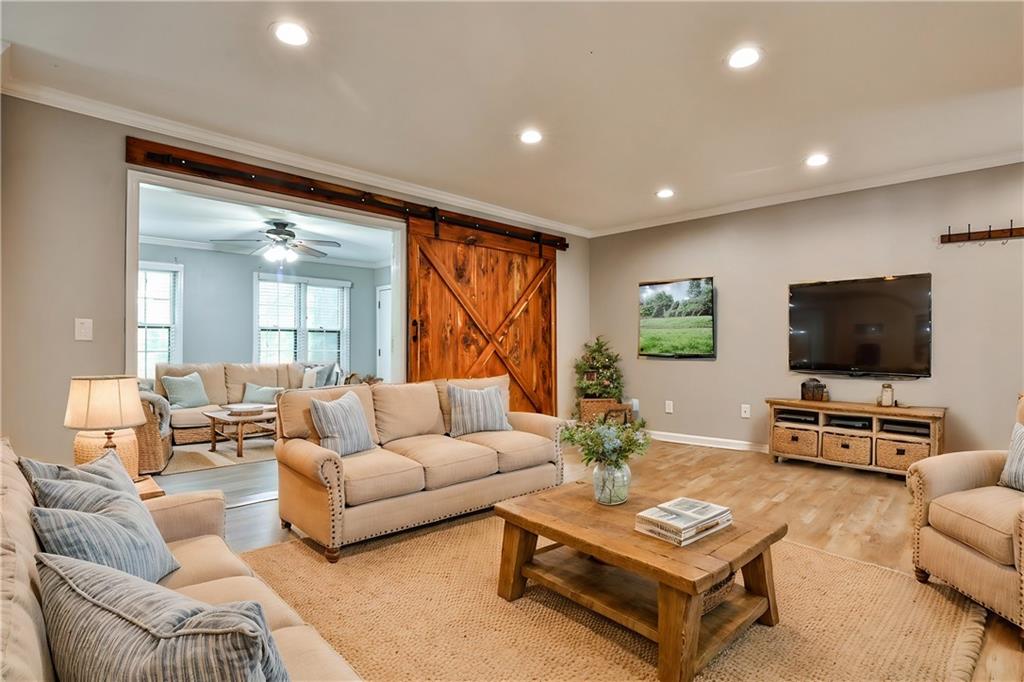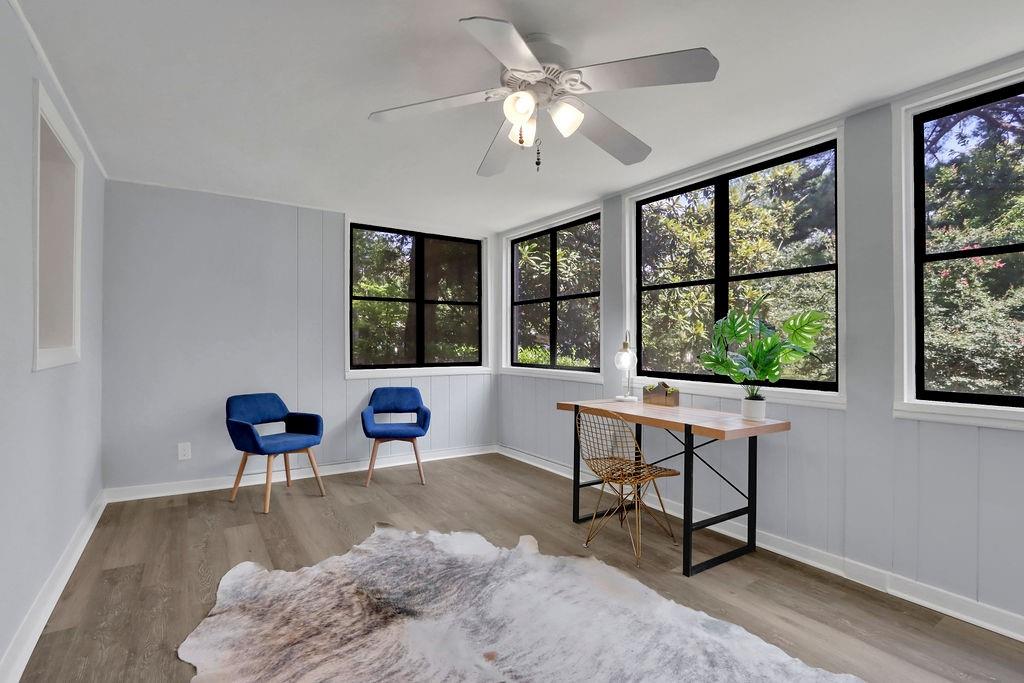Viewing Listing MLS# 410605480
Atlanta, GA 30305
- 2Beds
- 2Full Baths
- N/AHalf Baths
- N/A SqFt
- 1967Year Built
- 0.02Acres
- MLS# 410605480
- Residential
- Condominium
- Active
- Approx Time on MarketN/A
- AreaN/A
- CountyFulton - GA
- Subdivision Park Lane
Overview
Look at those views! This two bedroom condo has everything you need. Nestled in a sought-after location, this home provides easy maintenance and is ideal for anyone looking for a stylish home in the heart of the City. With an open floor plan, the condo feels airy and inviting. The kitchen features modern appliances and ample counter space, while the living and dining areas flow seamlessly, perfect for both daily living and entertaining. Both bedrooms are generously sized and offer plenty of storage, ensuring comfort and practicality. Washer and dryer in the unit! You'll enjoy easy access to nearby shops, dining, parks, and transit, making everything you need right there. The community also offers a well equipped gym, pool, community club house, and a 24 hour concierge! HOA covers water, gas, electricity, sewer, and trash!
Association Fees / Info
Hoa: Yes
Hoa Fees Frequency: Monthly
Hoa Fees: 825
Community Features: Business Center, Clubhouse, Concierge, Dog Park, Fitness Center, Homeowners Assoc, Meeting Room, Near Public Transport, Near Trails/Greenway, Park, Pool
Bathroom Info
Main Bathroom Level: 2
Total Baths: 2.00
Fullbaths: 2
Room Bedroom Features: Master on Main, Roommate Floor Plan, Split Bedroom Plan
Bedroom Info
Beds: 2
Building Info
Habitable Residence: No
Business Info
Equipment: None
Exterior Features
Fence: None
Patio and Porch: None
Exterior Features: Courtyard, Gas Grill, Storage
Road Surface Type: Paved
Pool Private: No
County: Fulton - GA
Acres: 0.02
Pool Desc: In Ground
Fees / Restrictions
Financial
Original Price: $275,000
Owner Financing: No
Garage / Parking
Parking Features: Covered, Deeded, Garage
Green / Env Info
Green Energy Generation: None
Handicap
Accessibility Features: None
Interior Features
Security Ftr: Fire Alarm, Fire Sprinkler System, Secured Garage/Parking, Security Gate, Security Guard, Smoke Detector(s)
Fireplace Features: None
Levels: One
Appliances: Dishwasher, Disposal, Gas Cooktop, Gas Oven, Gas Range, Microwave, Refrigerator
Laundry Features: Laundry Room, Main Level
Interior Features: Entrance Foyer, Walk-In Closet(s)
Flooring: Carpet, Ceramic Tile, Other
Spa Features: None
Lot Info
Lot Size Source: Public Records
Lot Features: Landscaped, Level, Other
Lot Size: x
Misc
Property Attached: Yes
Home Warranty: No
Open House
Other
Other Structures: Garage(s),Pergola,Other
Property Info
Construction Materials: Other
Year Built: 1,967
Property Condition: Resale
Roof: Other
Property Type: Residential Attached
Style: Contemporary, High Rise (6 or more stories)
Rental Info
Land Lease: No
Room Info
Kitchen Features: Breakfast Bar, Cabinets Stain, Pantry, Solid Surface Counters, View to Family Room
Room Master Bathroom Features: Tub/Shower Combo
Room Dining Room Features: Open Concept,Seats 12+
Special Features
Green Features: None
Special Listing Conditions: None
Special Circumstances: None
Sqft Info
Building Area Total: 1062
Building Area Source: Public Records
Tax Info
Tax Amount Annual: 4087
Tax Year: 2,023
Tax Parcel Letter: 17-0101-0013-281-3
Unit Info
Unit: 1515
Num Units In Community: 271
Utilities / Hvac
Cool System: Central Air, Zoned
Electric: None
Heating: Zoned
Utilities: Cable Available, Electricity Available, Natural Gas Available, Phone Available, Sewer Available, Underground Utilities, Water Available
Sewer: Public Sewer
Waterfront / Water
Water Body Name: None
Water Source: Public
Waterfront Features: None
Directions
Building is on the corner of Peachtree Rd and Lindbergh. GPS Friendly. Park in guest parking/15 minute parking and see front desk for parking pass.Listing Provided courtesy of Keller Williams Rlty, First Atlanta


 MLS# 411007169
MLS# 411007169 

