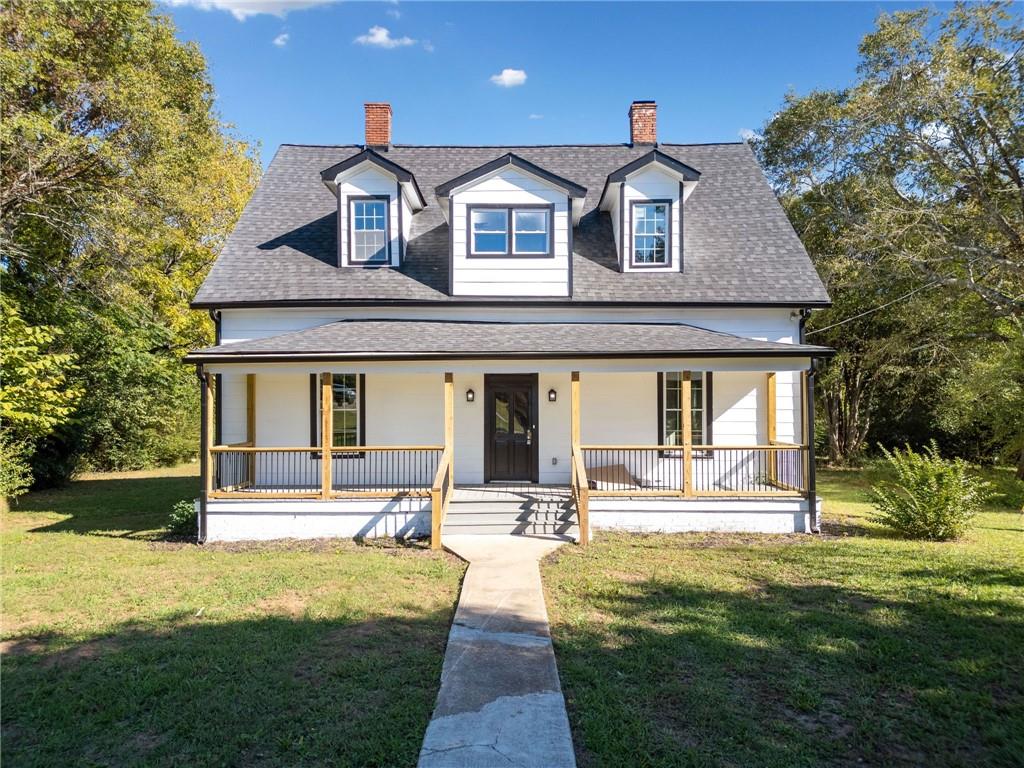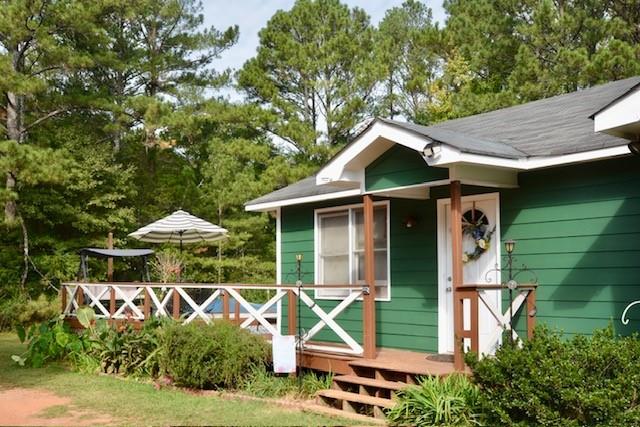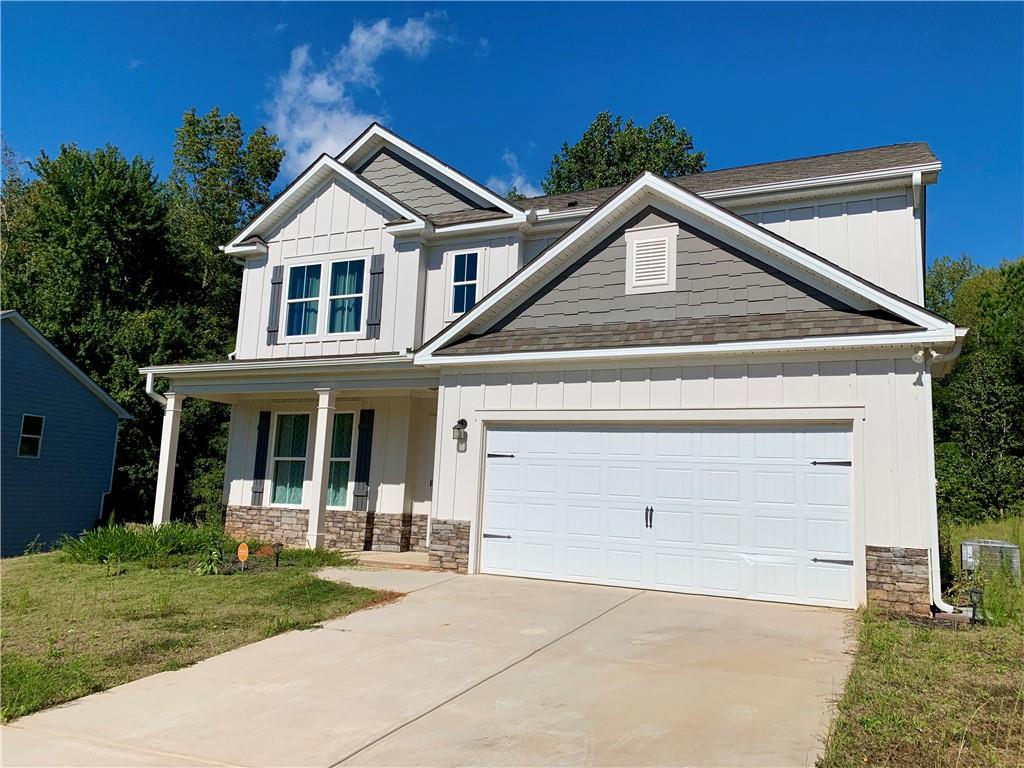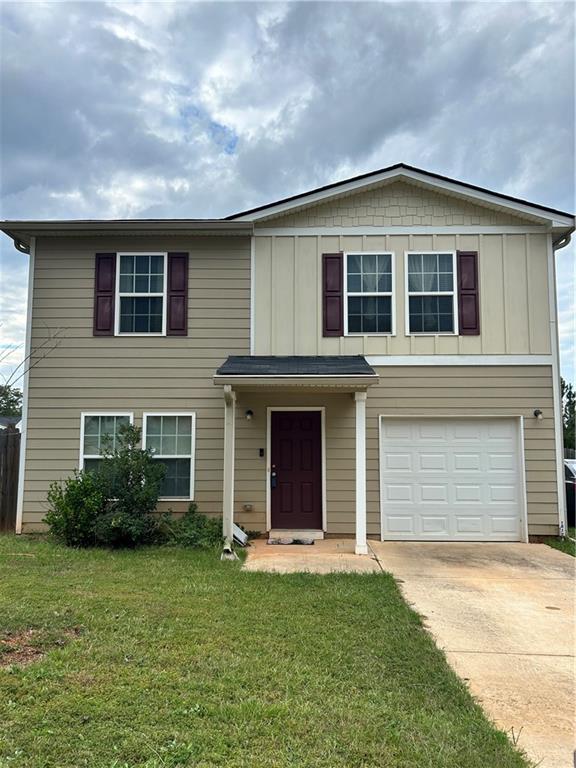Viewing Listing MLS# 403477383
Griffin, GA 30223
- 4Beds
- 2Full Baths
- 1Half Baths
- N/A SqFt
- 2022Year Built
- 0.26Acres
- MLS# 403477383
- Residential
- Single Family Residence
- Active
- Approx Time on Market2 months, 18 days
- AreaN/A
- CountySpalding - GA
- Subdivision LEXINGTON PLACE
Overview
Welcome to your nearly-new slice of comfort in Griffin, GA only 2.5 years old! This charming 4-bedroom, 2.5-bathroom home is less than 30 minutes from the fast-paced Atlanta Motor Speedway, yet it's nestled in a peaceful community that's perfect for both thrill-seekers and peace-lovers. Built just over two years ago, this house isn't just a place to stay it's a place to live. Step inside to discover a warm environment with freshly painted walls and upscale granite countertops that grace both the kitchen and bathrooms. Imagine curling up with a good book by the fireplace or cooking up your favorite recipe in the modern kitchen, complete with a handy-dishwasher, refrigerator and electric range. A Samsung washer/dryer duo that promises to make laundry less of a chore is located upstairs. Enjoy a little extra luxury in the master bedroom which boasts raised-height double vanities and separate tub & shower. Outside, the community amenities serve up a vacation vibe just steps from your door. Take a dip in the pool, let the kids conquer the playground, or challenge your neighbors to a game of tennis on one of the two courts. And for those evening strolls or morning jogs, lighted sidewalks make your route clear. Not to forget, Tyus Park is barely a mile away, offering ample green space for outdoor activities. Speaking of convenience, the house features a programmable thermostat on each floor to keep you comfortable year-round and Dual zones heating and air conditioning system that ensures optimal climate control. This home is more than just a living space with its vibrant community and thoughtful amenities. It's a place where memories wait to be made. Don't miss out see how much life this house has to offer!
Association Fees / Info
Hoa: Yes
Hoa Fees Frequency: Annually
Hoa Fees: 1100
Community Features: Clubhouse, Curbs, Homeowners Assoc, Playground, Pool, Sidewalks, Street Lights, Tennis Court(s)
Hoa Fees Frequency: Annually
Association Fee Includes: Reserve Fund, Swim
Bathroom Info
Halfbaths: 1
Total Baths: 3.00
Fullbaths: 2
Room Bedroom Features: Oversized Master
Bedroom Info
Beds: 4
Building Info
Habitable Residence: No
Business Info
Equipment: None
Exterior Features
Fence: None
Patio and Porch: Patio
Exterior Features: None
Road Surface Type: Paved
Pool Private: No
County: Spalding - GA
Acres: 0.26
Pool Desc: None
Fees / Restrictions
Financial
Original Price: $320,000
Owner Financing: No
Garage / Parking
Parking Features: Attached, Garage, Garage Door Opener, Kitchen Level
Green / Env Info
Green Energy Generation: None
Handicap
Accessibility Features: None
Interior Features
Security Ftr: Smoke Detector(s)
Fireplace Features: Factory Built, Gas Starter
Levels: Two
Appliances: Dishwasher, Disposal, Dryer, Electric Water Heater, Refrigerator, Washer
Laundry Features: In Hall, Laundry Closet, Upper Level
Interior Features: Disappearing Attic Stairs, Entrance Foyer, High Speed Internet, Tray Ceiling(s), Walk-In Closet(s)
Flooring: Carpet, Laminate
Spa Features: None
Lot Info
Lot Size Source: Assessor
Lot Features: Level
Misc
Property Attached: No
Home Warranty: Yes
Open House
Other
Other Structures: None
Property Info
Construction Materials: Brick, Cement Siding, Concrete
Year Built: 2,022
Property Condition: Resale
Roof: Composition
Property Type: Residential Detached
Style: A-Frame, Craftsman
Rental Info
Land Lease: No
Room Info
Kitchen Features: Eat-in Kitchen, Kitchen Island, Pantry, Pantry Walk-In, Solid Surface Counters, View to Family Room
Room Master Bathroom Features: Double Vanity,Separate Tub/Shower
Room Dining Room Features: Great Room
Special Features
Green Features: None
Special Listing Conditions: None
Special Circumstances: None
Sqft Info
Building Area Total: 2215
Building Area Source: Builder
Tax Info
Tax Amount Annual: 4008
Tax Year: 2,023
Tax Parcel Letter: 267A-02-012
Unit Info
Utilities / Hvac
Cool System: Ceiling Fan(s), Central Air, Dual, Electric, Zoned
Electric: None
Heating: Central, Electric, Forced Air, Zoned
Utilities: Cable Available, Phone Available, Underground Utilities
Sewer: Public Sewer
Waterfront / Water
Water Body Name: None
Water Source: Public
Waterfront Features: None
Directions
USE GPSListing Provided courtesy of Keller Williams North Atlanta
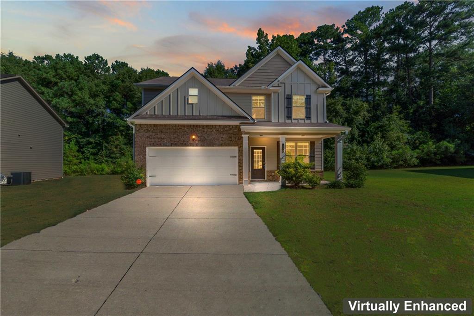
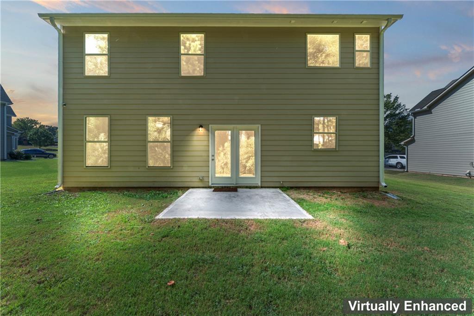
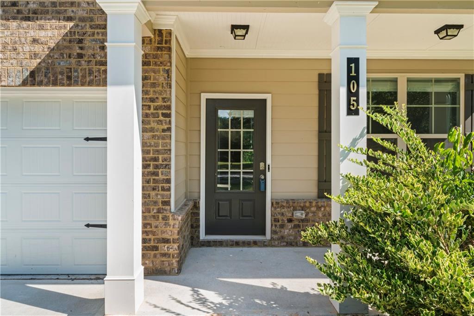
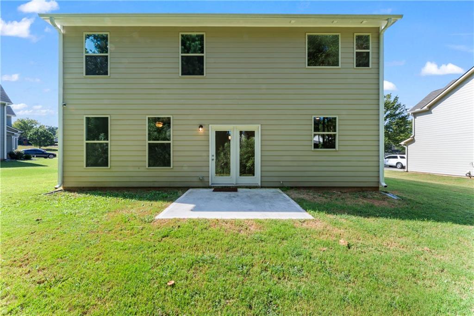
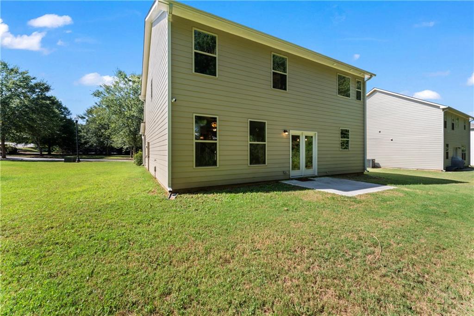
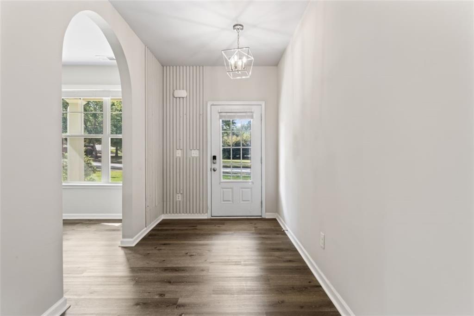
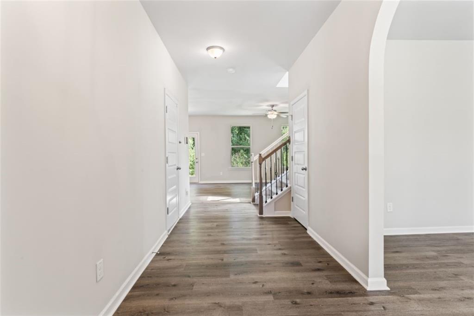
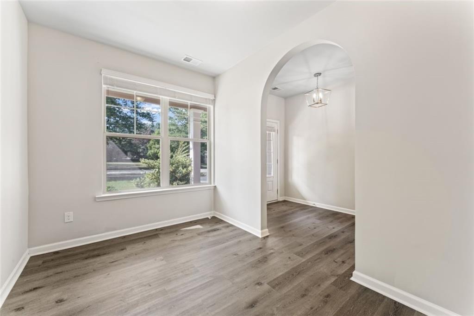
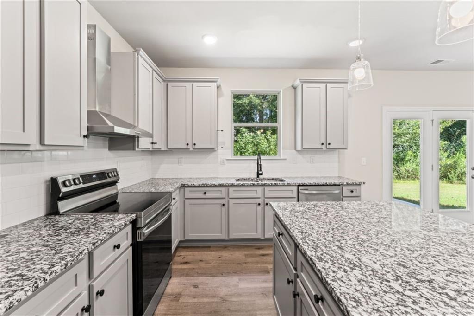
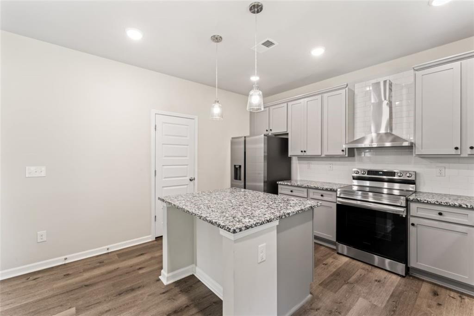
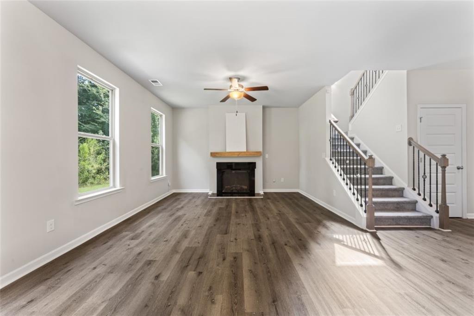
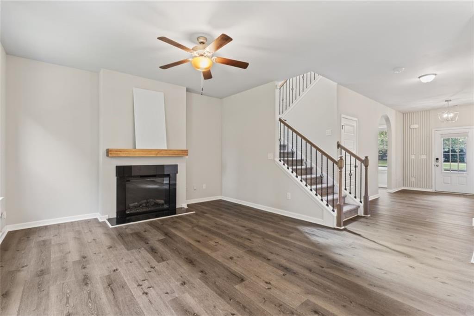
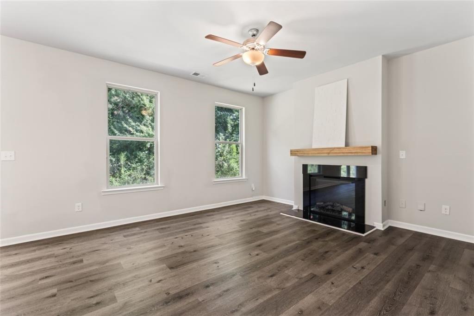
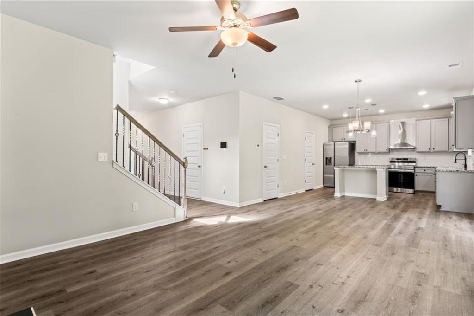
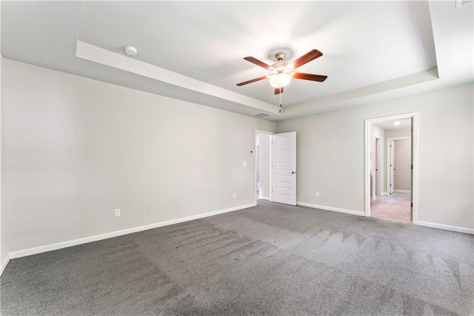
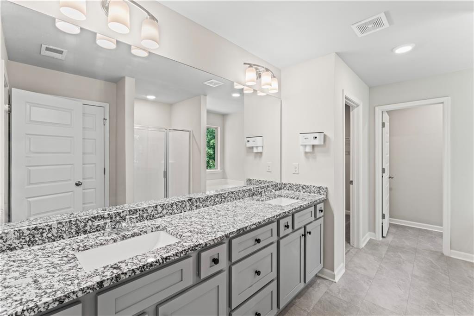
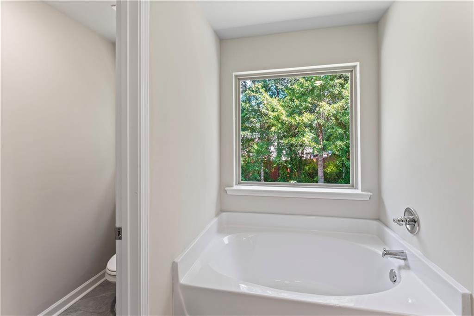
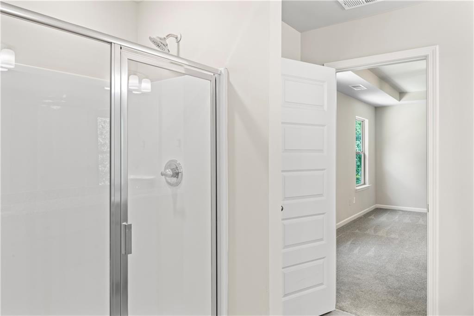
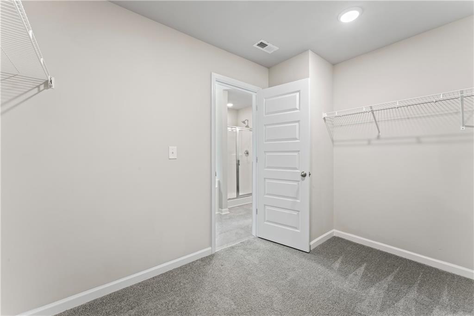
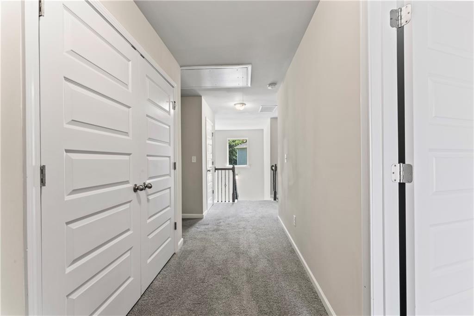
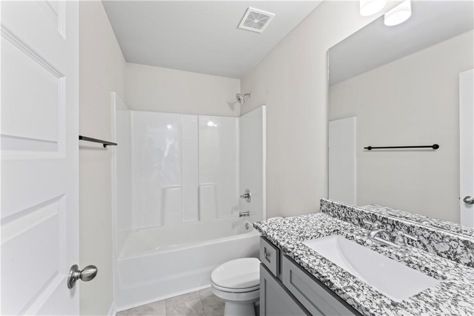
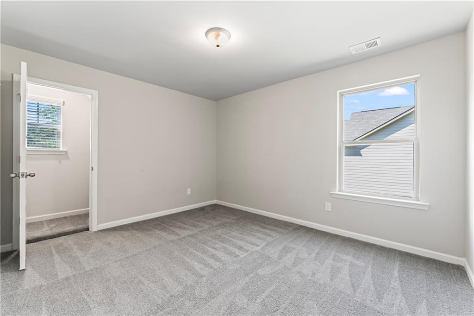
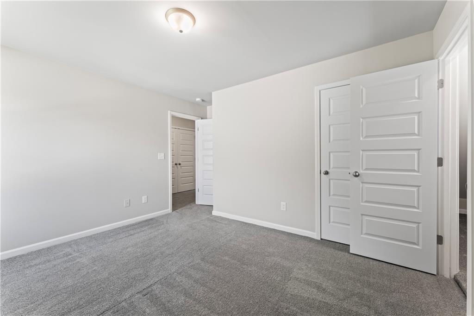
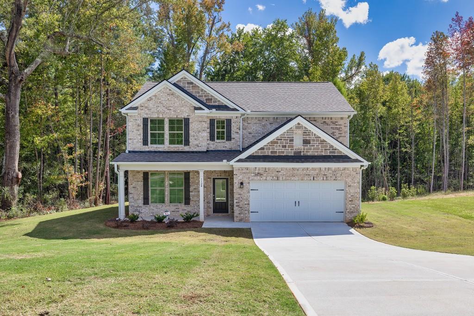
 MLS# 409865809
MLS# 409865809 