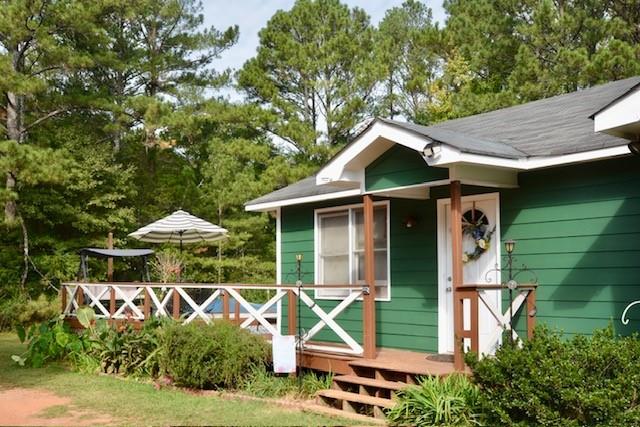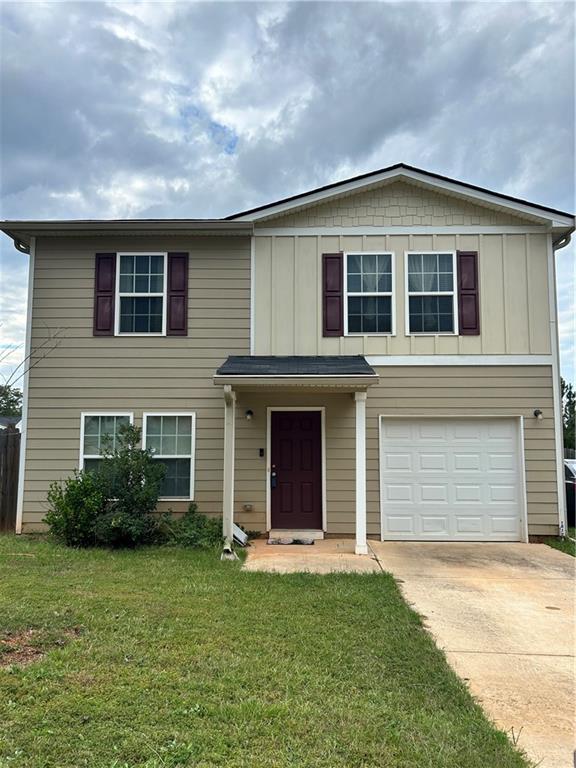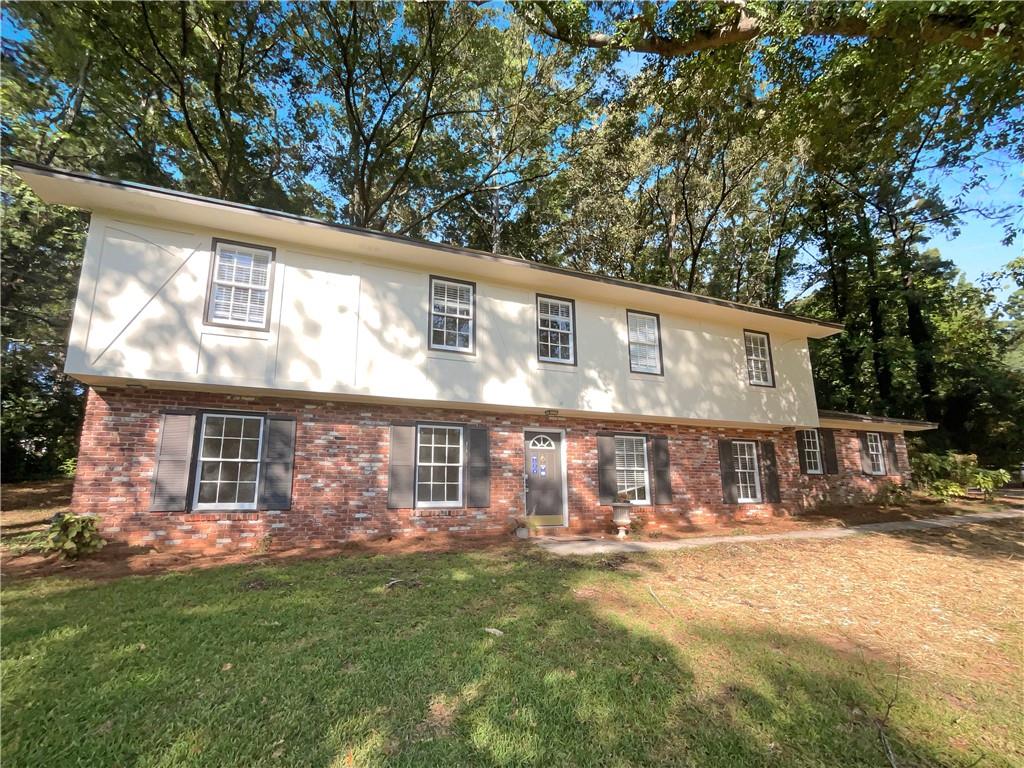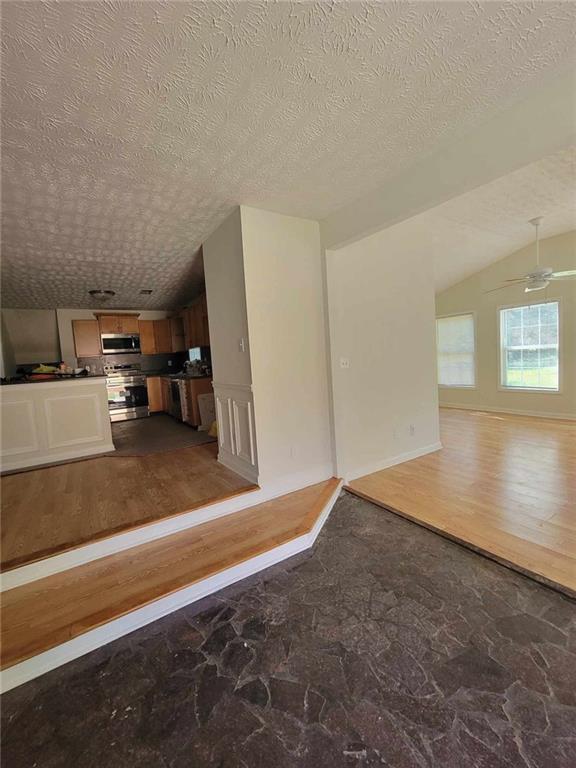Viewing Listing MLS# 406971499
Griffin, GA 30223
- 4Beds
- 3Full Baths
- N/AHalf Baths
- N/A SqFt
- 2021Year Built
- 0.25Acres
- MLS# 406971499
- Residential
- Single Family Residence
- Active
- Approx Time on Market1 month, 12 days
- AreaN/A
- CountySpalding - GA
- Subdivision Vineyard Ridge
Overview
Welcome to this move-in-ready **Landon II** plan, boasting spacious living and elegant design! The kitchen is a chefs delight, featuring a large island with a view of the family room and a cozy eat-in dining area, perfect for casual meals. The master suite is a true retreat, offering a separate sitting area, crown molding, two walk-in closets, a relaxing garden tub, and a separate shower. Upstairs, you'll find a versatile loft and sizable secondary bedrooms, while the main floor includes a bedroom and full bath for added convenience. With neutral tones throughout, including beige carpet, ivory paint, and warm brown flooring, this home is a blank canvas ready for your personal touch. Additional features include stainless steel appliances, a garage door opener, a Vivint security system with a video doorbell, and a mud bench at the garage entrance. Dont miss this chance to call this beautiful home your own!
Association Fees / Info
Hoa: Yes
Hoa Fees Frequency: Annually
Hoa Fees: 250
Community Features: Playground
Association Fee Includes: Insurance, Maintenance Grounds
Bathroom Info
Main Bathroom Level: 1
Total Baths: 3.00
Fullbaths: 3
Room Bedroom Features: Oversized Master, Other
Bedroom Info
Beds: 4
Building Info
Habitable Residence: No
Business Info
Equipment: None
Exterior Features
Fence: None
Patio and Porch: Front Porch, Rear Porch
Exterior Features: Other
Road Surface Type: Concrete
Pool Private: No
County: Spalding - GA
Acres: 0.25
Pool Desc: None
Fees / Restrictions
Financial
Original Price: $315,000
Owner Financing: No
Garage / Parking
Parking Features: Attached
Green / Env Info
Green Energy Generation: None
Handicap
Accessibility Features: None
Interior Features
Security Ftr: Security Service
Fireplace Features: None
Levels: Two
Appliances: Dishwasher, Electric Oven, Electric Range, Microwave, Range Hood, Refrigerator, Other
Laundry Features: Upper Level
Interior Features: Bookcases, Walk-In Closet(s), Other
Flooring: Carpet, Hardwood, Laminate
Spa Features: None
Lot Info
Lot Size Source: Public Records
Lot Features: Back Yard, Other
Lot Size: x
Misc
Property Attached: No
Home Warranty: No
Open House
Other
Other Structures: None
Property Info
Construction Materials: Stone, Vinyl Siding, Other
Year Built: 2,021
Property Condition: Resale
Roof: Slate
Property Type: Residential Detached
Style: Traditional
Rental Info
Land Lease: No
Room Info
Kitchen Features: Breakfast Bar, Kitchen Island, Pantry, Other
Room Master Bathroom Features: Double Vanity,Separate Tub/Shower,Soaking Tub,Vaul
Room Dining Room Features: Other
Special Features
Green Features: None
Special Listing Conditions: None
Special Circumstances: Sold As/Is
Sqft Info
Building Area Total: 2548
Building Area Source: Public Records
Tax Info
Tax Amount Annual: 4565
Tax Year: 2,023
Tax Parcel Letter: 260D-01-008
Unit Info
Utilities / Hvac
Cool System: Ceiling Fan(s), Central Air, Electric
Electric: Other
Heating: Central, Electric, Forced Air
Utilities: Cable Available, Electricity Available, Phone Available, Underground Utilities, Water Available, Other
Sewer: Public Sewer
Waterfront / Water
Water Body Name: None
Water Source: Public
Waterfront Features: None
Directions
FOLLOW GPSListing Provided courtesy of Exp Realty, Llc.
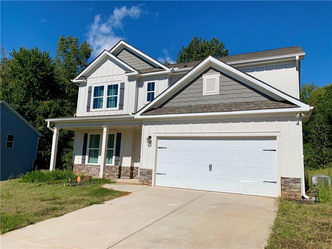
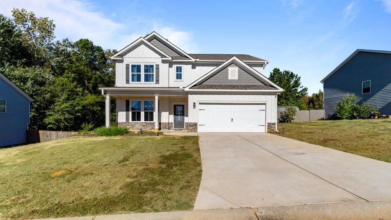
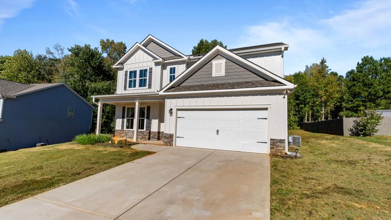
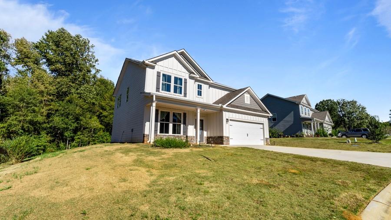
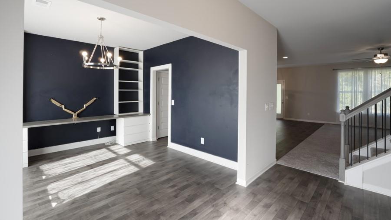
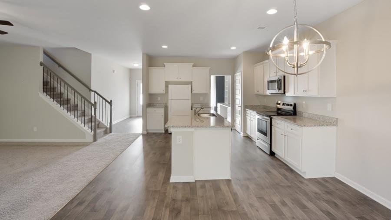
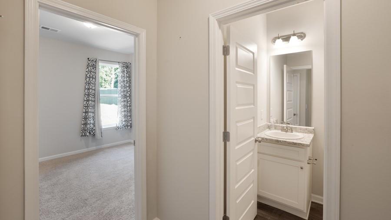
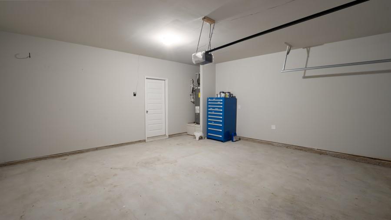
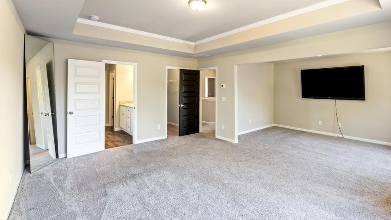
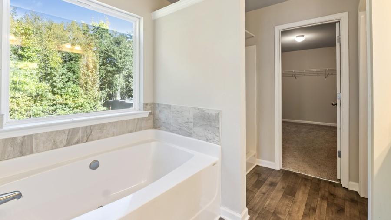
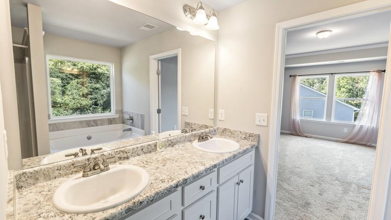
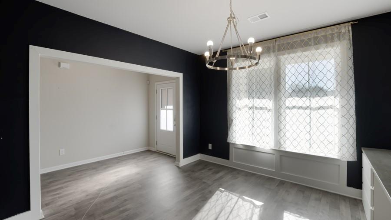
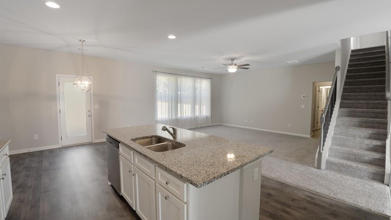
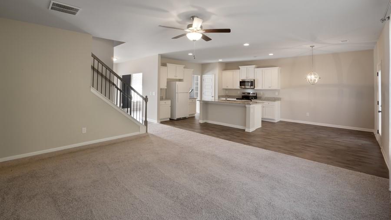
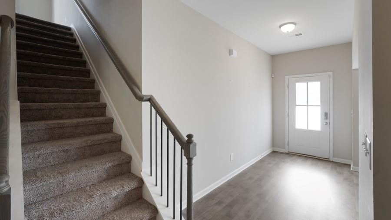
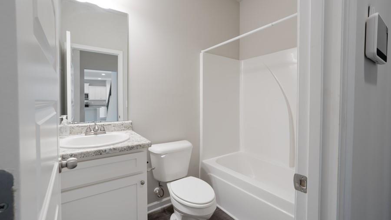
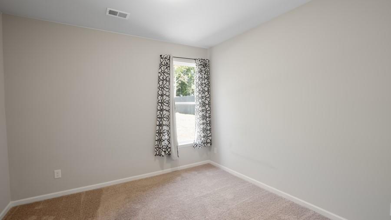
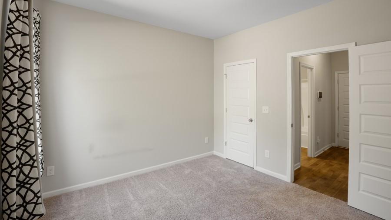
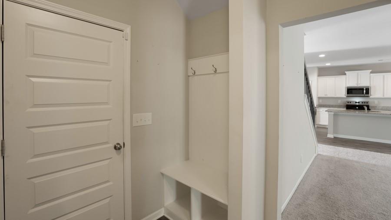
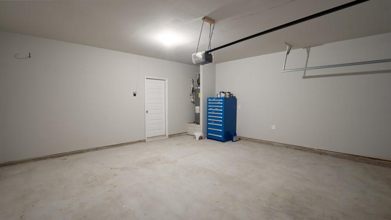
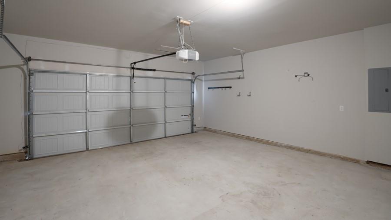
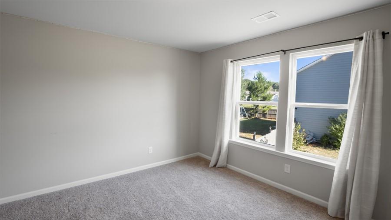
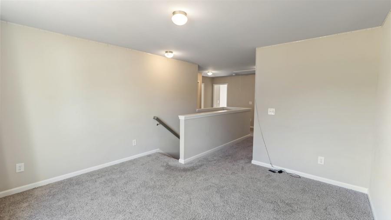
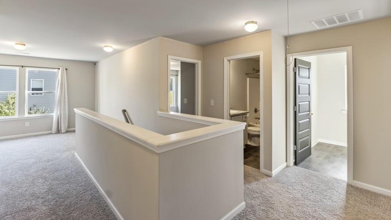
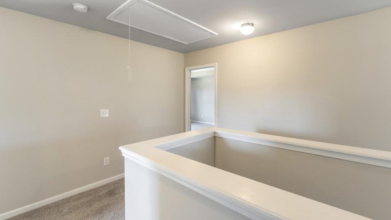
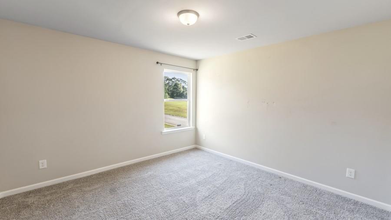
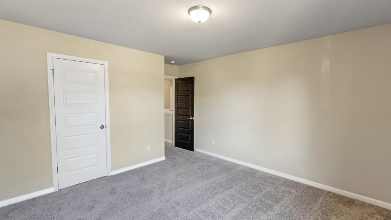
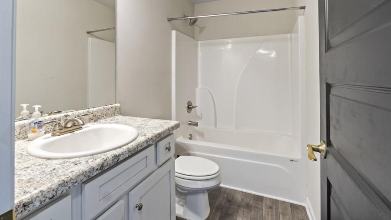
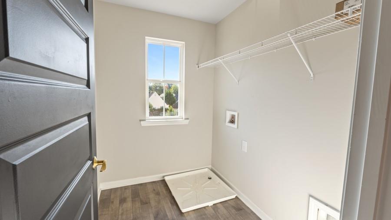
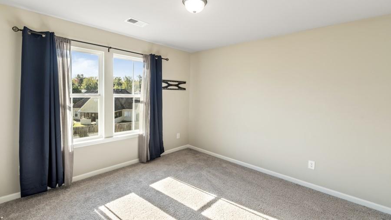
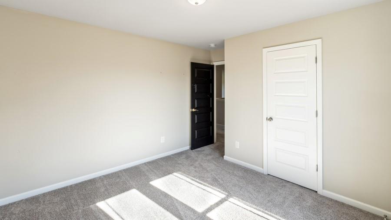
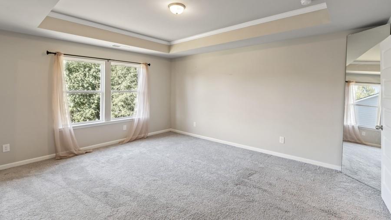
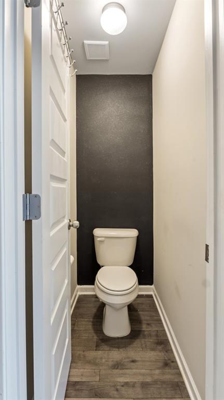
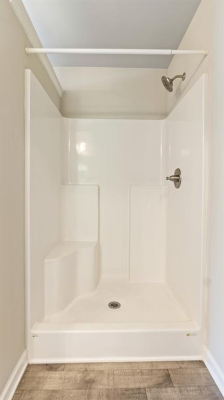
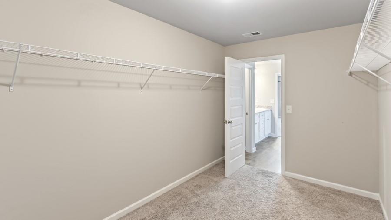
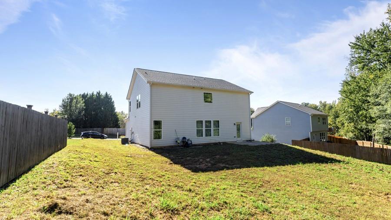
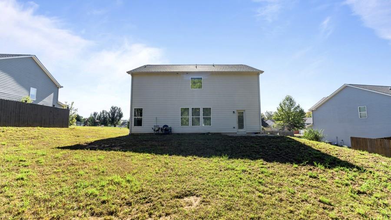
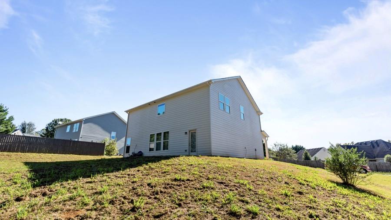
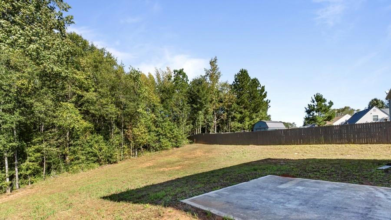
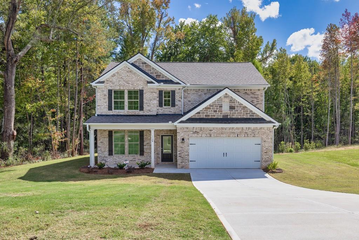
 MLS# 409865809
MLS# 409865809 