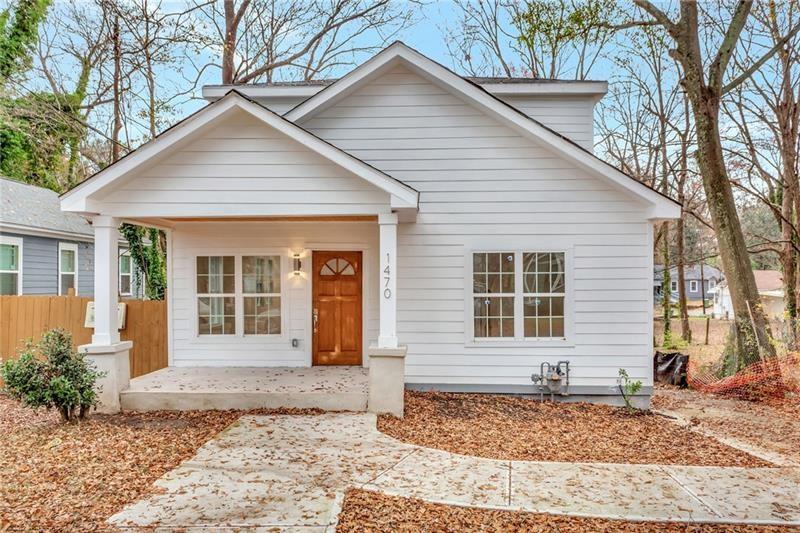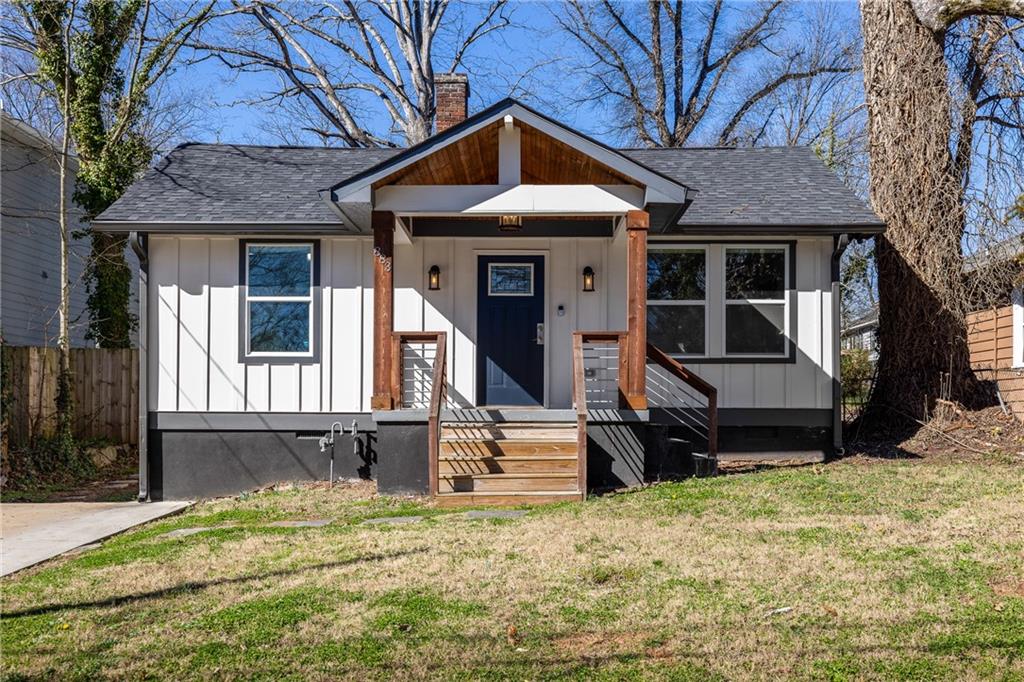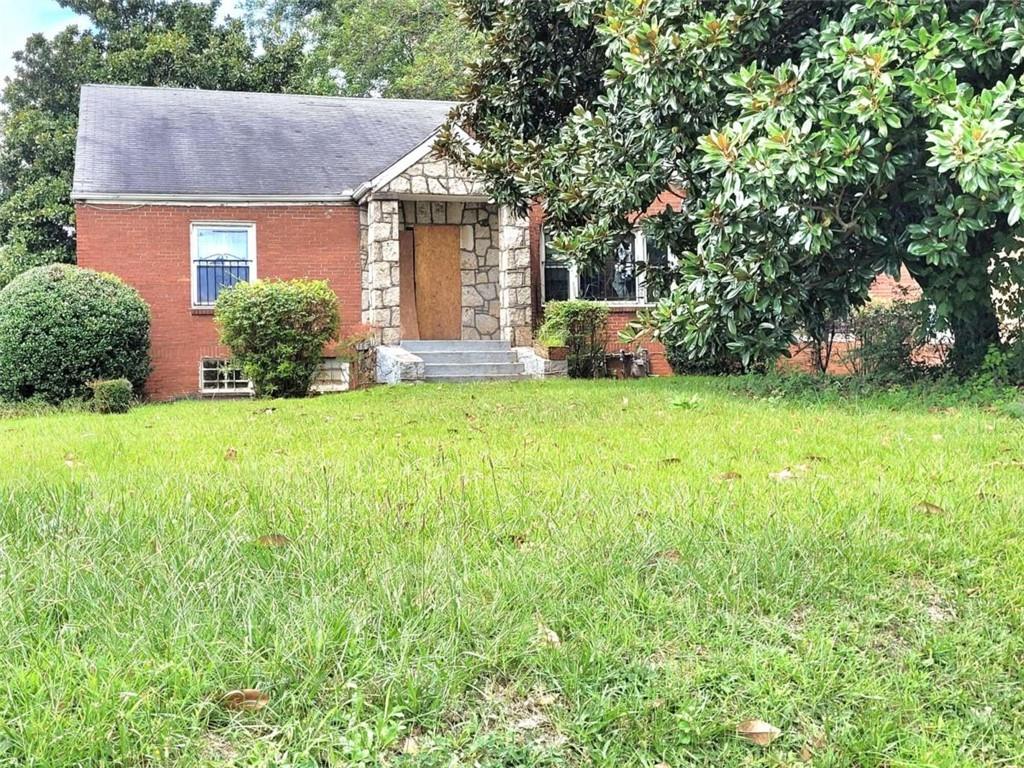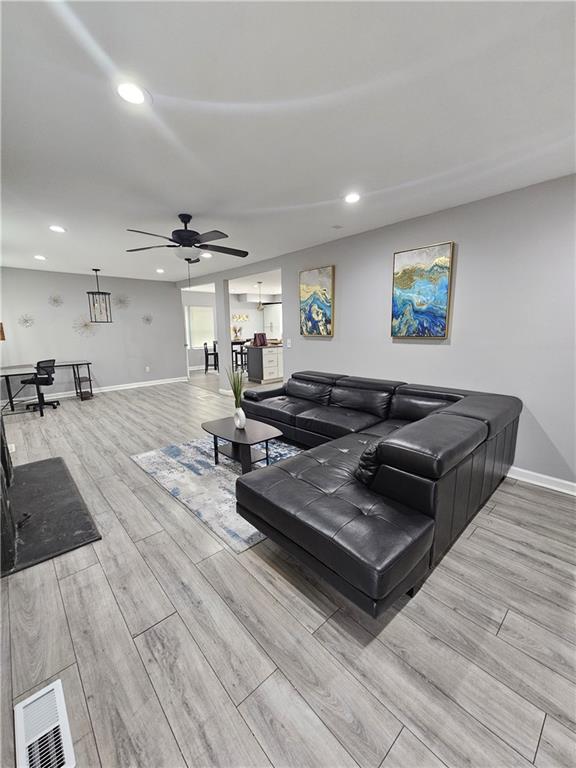Viewing Listing MLS# 403462859
Atlanta, GA 30310
- 3Beds
- 2Full Baths
- 1Half Baths
- N/A SqFt
- 2024Year Built
- 0.09Acres
- MLS# 403462859
- Residential
- Single Family Residence
- Active
- Approx Time on Market2 months, 3 days
- AreaN/A
- CountyFulton - GA
- Subdivision Pittsburgh
Overview
Welcome to your dream home! This modern contemporary masterpiece is a custom one-of-a-kind designed residence that combines elegance with functionality. Step into the future with the open concept layout, highlighted by high 10-foot ceilings and large windows that flood the space with an abundance of natural light, showcasing the beautiful wood flooring throughout.The heart of this home is the stylish kitchen, boasting custom wood cabinetry, quartz countertops, and a convenient eat-in area. The kitchen island is not just a functional addition but also a focal point for social gatherings. Take entertaining to the next level with the wet bar, complete with a beverage fridge, perfect for mixing up your favorite drinks while enjoying the company of friends and family.As you enter the living room, you'll be greeted by a cozy fireplace, creating a warm and inviting atmosphere. The bonus area, versatile as an office or sitting room, provides the perfect space to work or unwind.Retreat to the large owner's suite, a sanctuary of luxury featuring another wet bar, a spacious sitting area, and dual closets for ultimate convenience. The en-suite bathroom is a spa-like oasis with its contemporary design and meticulous attention to detail.In addition to the master suite, this home offers generously sized secondary bedrooms, providing comfort and privacy for every member of the household. Tons of storage space ensures that everything has its place, keeping your home clutter-free and organized.Experience the epitome of modern living in this meticulously crafted home, where every detail has been thoughtfully considered to create a perfect blend of style and functionality. Don't miss the opportunity to make this exceptional property yours!
Association Fees / Info
Hoa: No
Community Features: Near Beltline, Near Public Transport, Public Transportation
Bathroom Info
Halfbaths: 1
Total Baths: 3.00
Fullbaths: 2
Room Bedroom Features: Oversized Master
Bedroom Info
Beds: 3
Building Info
Habitable Residence: No
Business Info
Equipment: None
Exterior Features
Fence: None
Patio and Porch: Covered, Front Porch
Exterior Features: Lighting, Private Yard, Rain Gutters
Road Surface Type: Asphalt
Pool Private: No
County: Fulton - GA
Acres: 0.09
Pool Desc: None
Fees / Restrictions
Financial
Original Price: $550,000
Owner Financing: No
Garage / Parking
Parking Features: Driveway, Kitchen Level, On Street
Green / Env Info
Green Energy Generation: None
Handicap
Accessibility Features: None
Interior Features
Security Ftr: Carbon Monoxide Detector(s), Smoke Detector(s)
Fireplace Features: Electric, Family Room
Levels: Two
Appliances: Dishwasher, Disposal, Gas Range, Gas Water Heater, Range Hood
Laundry Features: In Hall, Upper Level
Interior Features: Double Vanity, Entrance Foyer, High Ceilings 10 ft Main, High Ceilings 10 ft Upper, High Speed Internet, His and Hers Closets, Low Flow Plumbing Fixtures, Wet Bar
Flooring: Ceramic Tile, Hardwood
Spa Features: None
Lot Info
Lot Size Source: Public Records
Lot Features: Back Yard, Cleared, Front Yard, Landscaped, Level
Lot Size: 37x109x39x111
Misc
Property Attached: No
Home Warranty: Yes
Open House
Other
Other Structures: None
Property Info
Construction Materials: Fiber Cement, HardiPlank Type
Year Built: 2,024
Property Condition: New Construction
Roof: Asbestos Shingle
Property Type: Residential Detached
Style: Contemporary, Modern
Rental Info
Land Lease: No
Room Info
Kitchen Features: Cabinets Other, Eat-in Kitchen, Kitchen Island, Pantry, Stone Counters, View to Family Room
Room Master Bathroom Features: Double Vanity,Shower Only
Room Dining Room Features: Great Room,Open Concept
Special Features
Green Features: None
Special Listing Conditions: None
Special Circumstances: Investor Owned
Sqft Info
Building Area Total: 1883
Building Area Source: Builder
Tax Info
Tax Amount Annual: 3243
Tax Year: 2,023
Tax Parcel Letter: 14-0086-0007-059-7
Unit Info
Utilities / Hvac
Cool System: Ceiling Fan(s), Central Air
Electric: 110 Volts, 220 Volts
Heating: Central, Natural Gas
Utilities: Cable Available, Electricity Available, Natural Gas Available, Sewer Available, Water Available
Sewer: Public Sewer
Waterfront / Water
Water Body Name: None
Water Source: Public
Waterfront Features: None
Directions
75/85 South, exit 246 Fulton St, Right on Fulton St, Left on McDaniel St, Right on Stephens St, Left on Coleman StListing Provided courtesy of Atlanta Communities
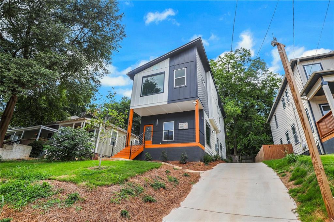
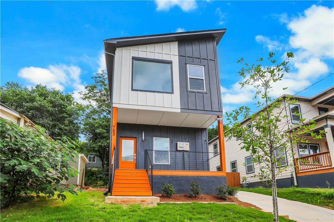
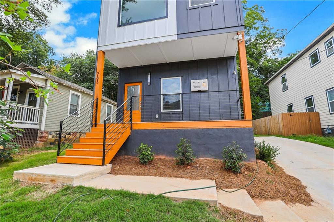
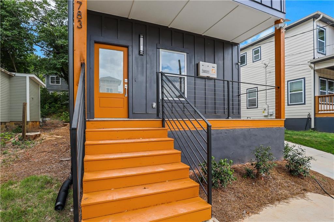
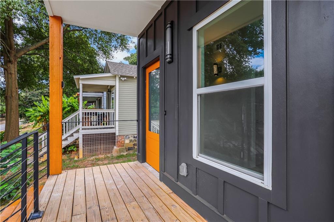
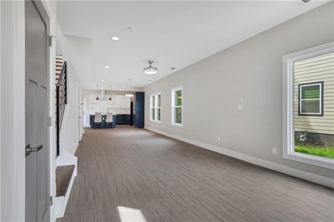
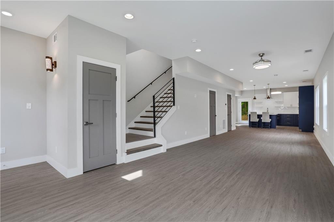
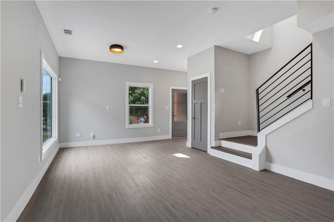
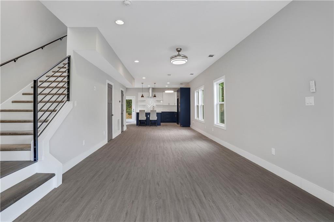
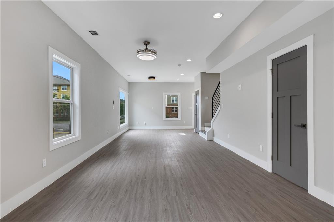
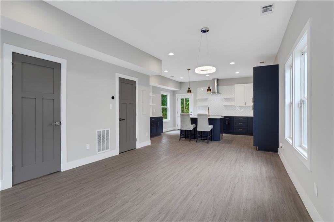
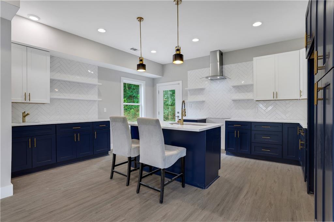
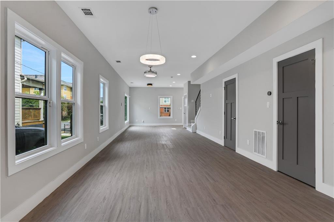
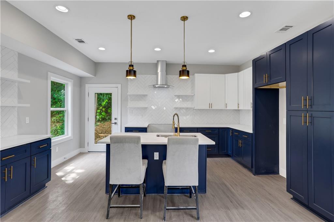
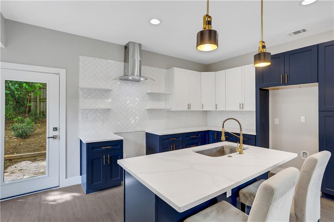
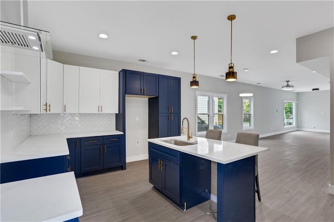
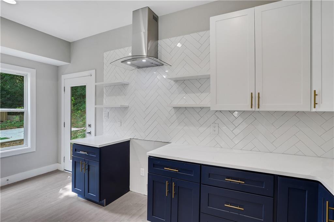
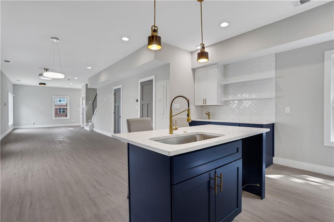
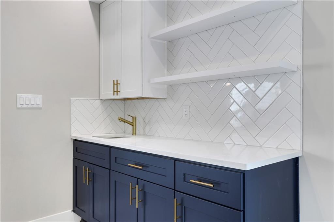
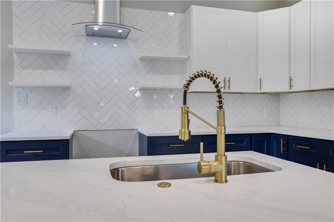
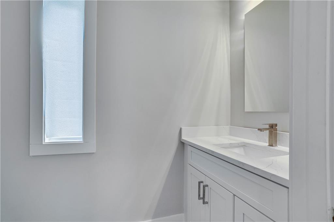
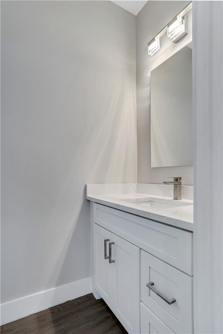
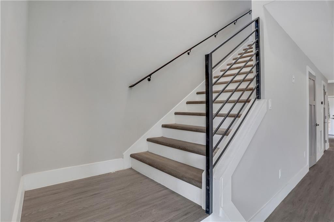
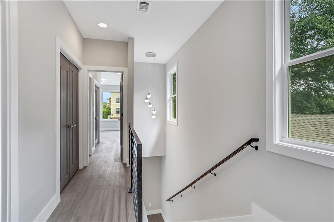
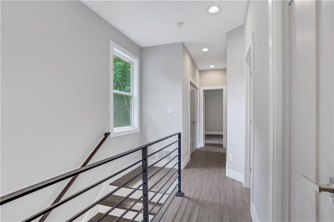
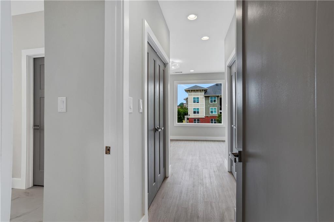
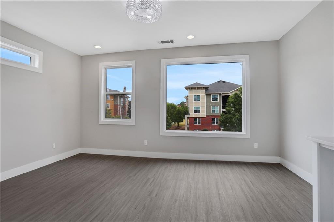
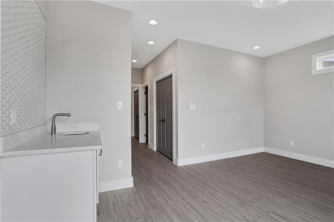
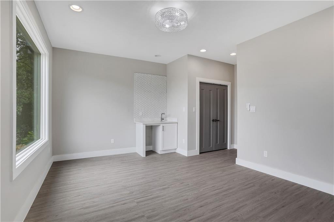
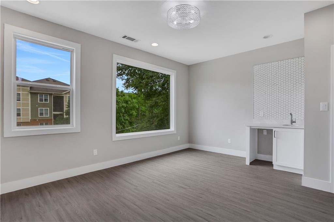
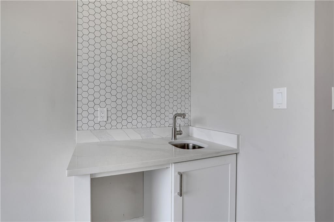
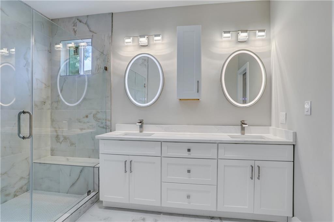
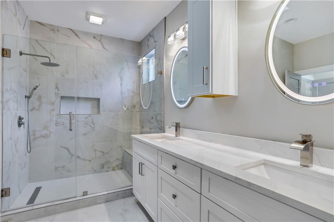
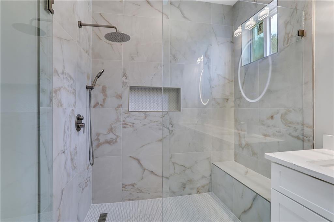
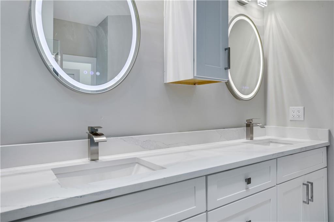
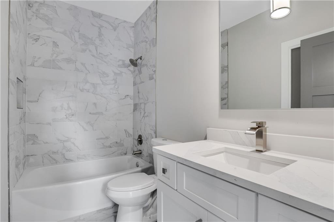
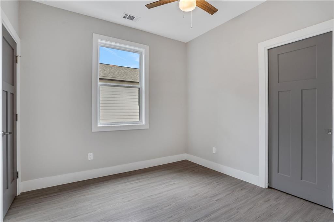
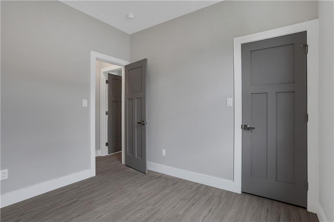
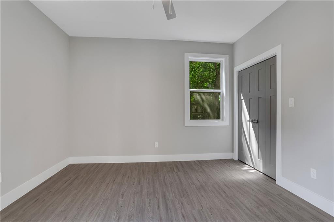
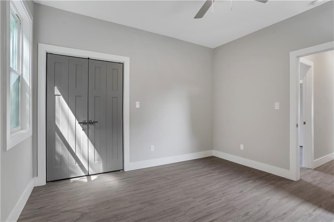
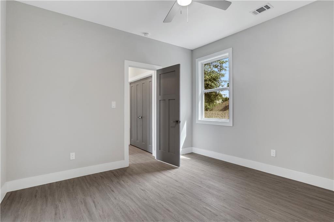
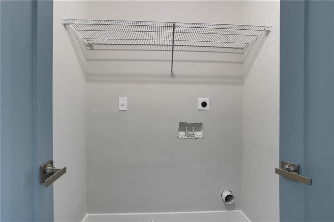
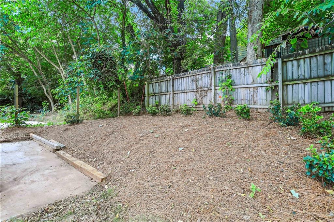
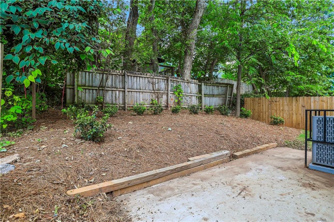
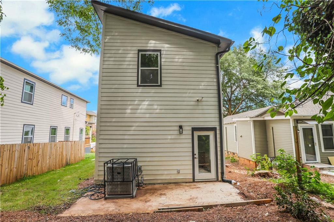
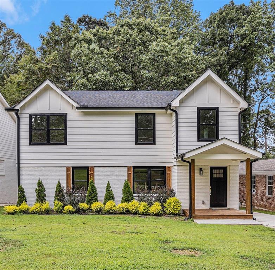
 MLS# 7352809
MLS# 7352809 