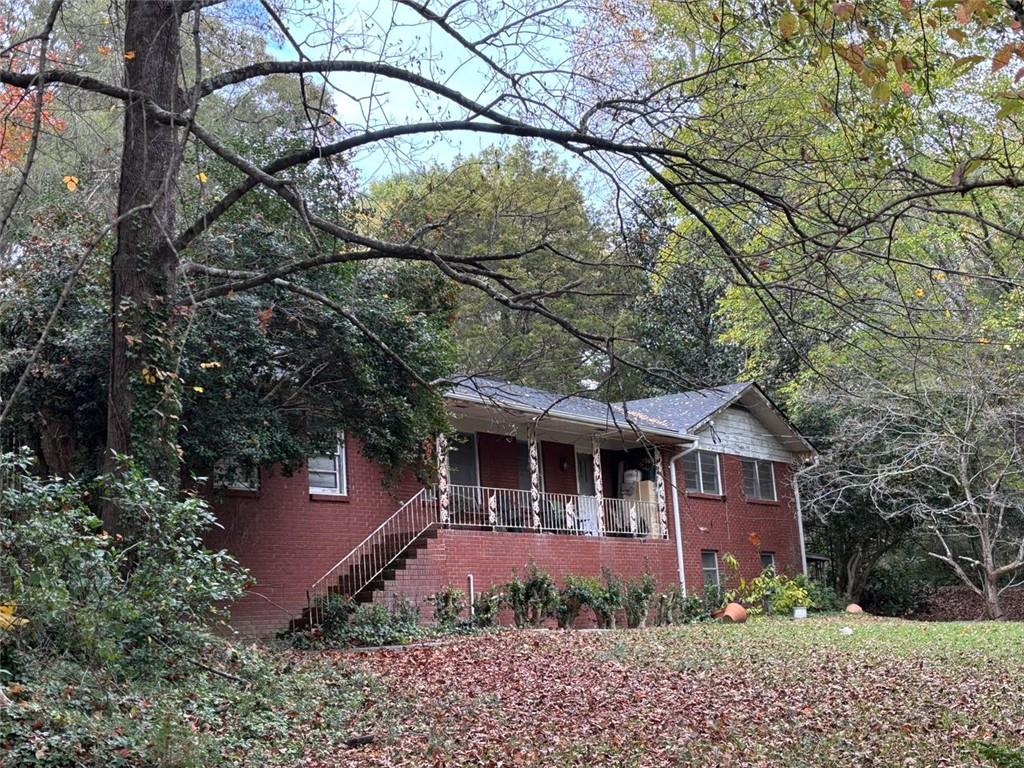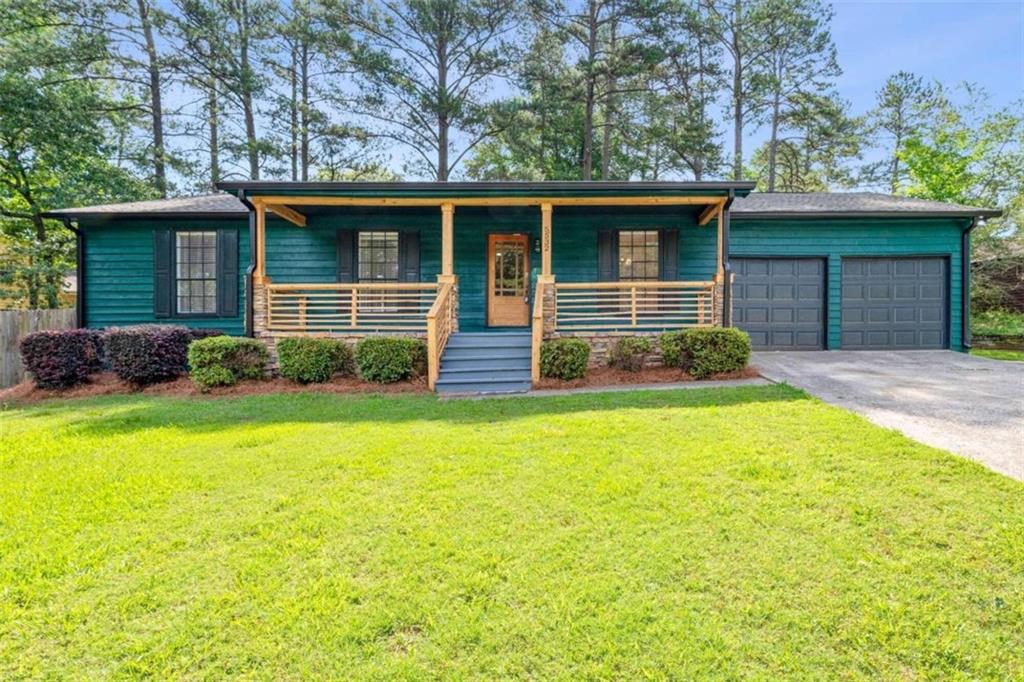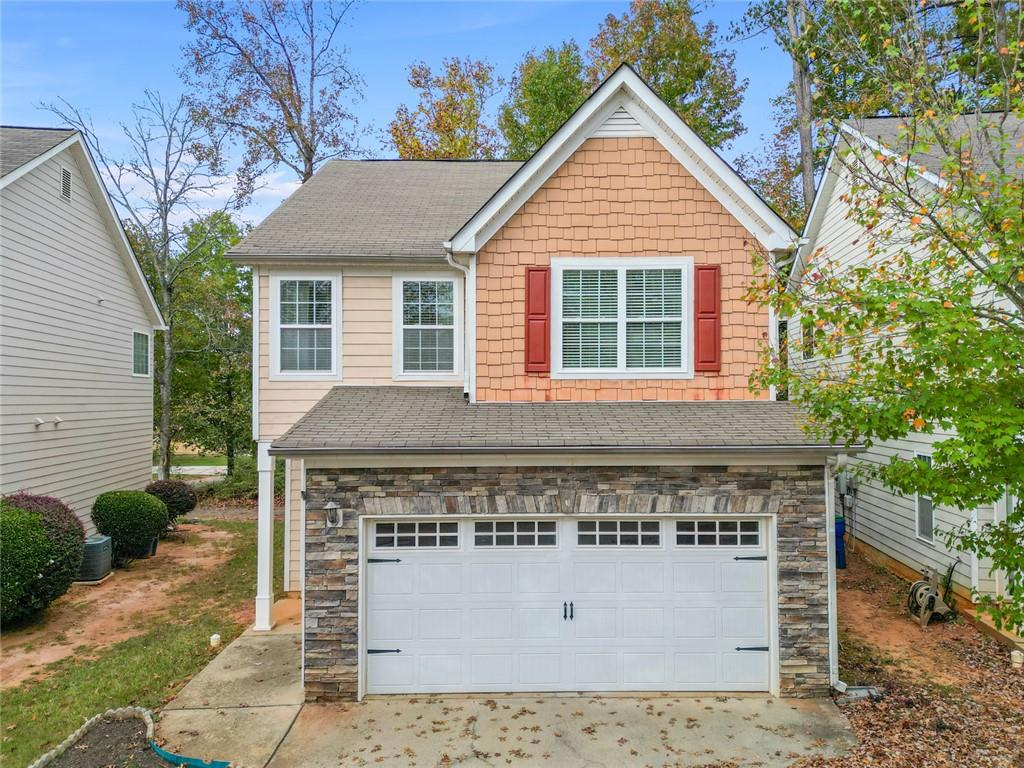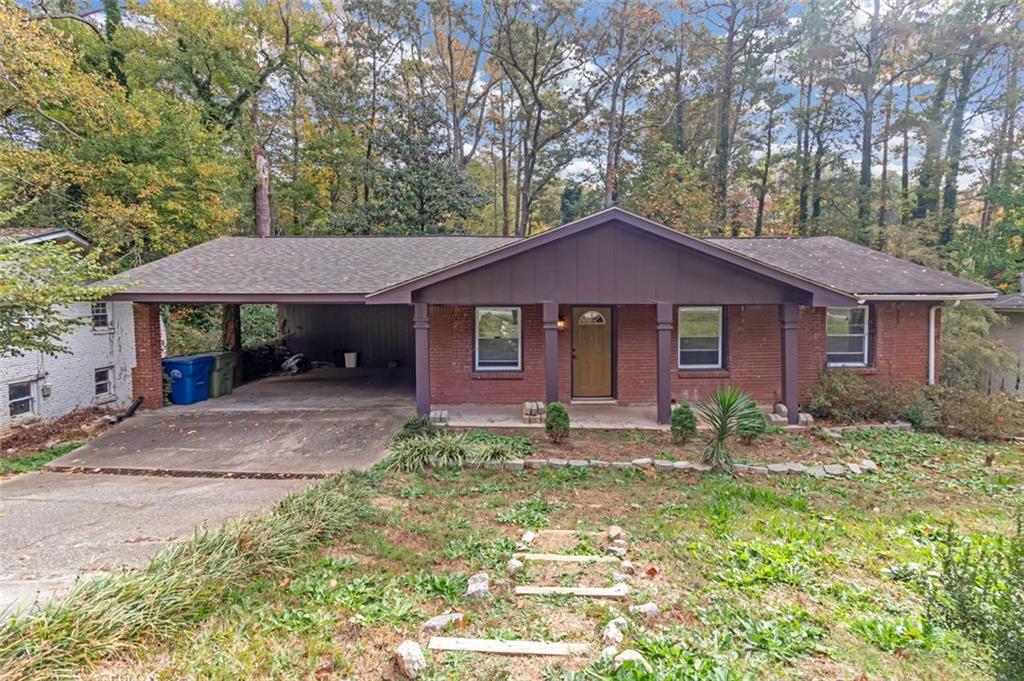Viewing Listing MLS# 403415198
Atlanta, GA 30349
- 3Beds
- 2Full Baths
- 1Half Baths
- N/A SqFt
- 2003Year Built
- 0.15Acres
- MLS# 403415198
- Residential
- Single Family Residence
- Active
- Approx Time on Market2 months, 6 days
- AreaN/A
- CountyFulton - GA
- Subdivision Sable Glen
Overview
This freshly-painted, well maintained 3 bedroom, 2.5 bath home welcomes you to Sable Glen Community. It features wood flooring in the living room and kitchen, new carpet in the master-on-the-main and secondary bedrooms, and new appliances. The large fenced-in backyard is perfect for entertainment and privacy and a spacious 2 car garage accommodates your vehicles. The furnace was installed in 2019. New HVAC and Coil in 2018. The home is located within walking distance to the community pool, and is just a few minutes drive to the highway, ten minutes to the airport, close to downtown Atlanta, schools, shopping and entertainment. This home is ideally priced for a new family, young professional, or those wanting to downsize to a master-on-the-main layout. Come visit before its gone!
Association Fees / Info
Hoa: Yes
Hoa Fees Frequency: Annually
Hoa Fees: 475
Community Features: Other
Bathroom Info
Main Bathroom Level: 1
Halfbaths: 1
Total Baths: 3.00
Fullbaths: 2
Room Bedroom Features: Master on Main
Bedroom Info
Beds: 3
Building Info
Habitable Residence: No
Business Info
Equipment: None
Exterior Features
Fence: Back Yard, Wood
Patio and Porch: Front Porch, Patio
Exterior Features: Other
Road Surface Type: Paved
Pool Private: No
County: Fulton - GA
Acres: 0.15
Pool Desc: None
Fees / Restrictions
Financial
Original Price: $295,000
Owner Financing: No
Garage / Parking
Parking Features: Driveway, Garage, Garage Door Opener, Garage Faces Front, Kitchen Level
Green / Env Info
Green Energy Generation: None
Handicap
Accessibility Features: None
Interior Features
Security Ftr: None
Fireplace Features: Factory Built, Living Room
Levels: Two
Appliances: Dishwasher, Disposal, Electric Range, Refrigerator
Laundry Features: Other
Interior Features: High Ceilings 9 ft Main, High Ceilings 9 ft Upper
Flooring: Carpet, Hardwood
Spa Features: None
Lot Info
Lot Size Source: Public Records
Lot Features: Other
Lot Size: 51x128x46x128
Misc
Property Attached: No
Home Warranty: No
Open House
Other
Other Structures: None
Property Info
Construction Materials: Shingle Siding
Year Built: 2,003
Property Condition: Updated/Remodeled
Roof: Composition
Property Type: Residential Detached
Style: Traditional
Rental Info
Land Lease: No
Room Info
Kitchen Features: Solid Surface Counters
Room Master Bathroom Features: Other
Room Dining Room Features: Open Concept
Special Features
Green Features: None
Special Listing Conditions: None
Special Circumstances: Investor Owned
Sqft Info
Building Area Total: 1917
Building Area Source: Public Records
Tax Info
Tax Amount Annual: 3417
Tax Year: 2,023
Tax Parcel Letter: 13-0096-LL-268-2
Unit Info
Utilities / Hvac
Cool System: Ceiling Fan(s), Central Air, Electric
Electric: 110 Volts
Heating: Central, Natural Gas
Utilities: Cable Available, Electricity Available, Natural Gas Available, Sewer Available, Water Available
Sewer: Public Sewer
Waterfront / Water
Water Body Name: None
Water Source: Public
Waterfront Features: None
Directions
Use GPS.Listing Provided courtesy of Coldwell Banker Realty
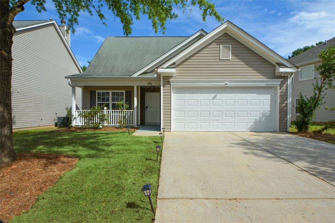
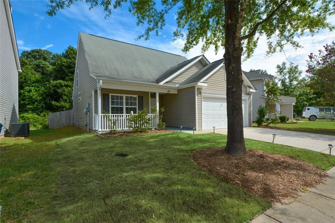
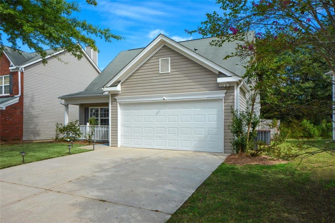
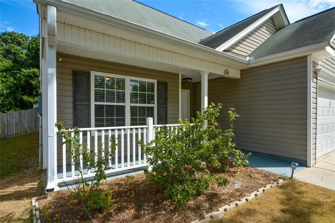
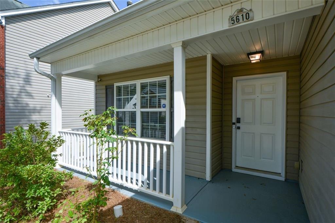
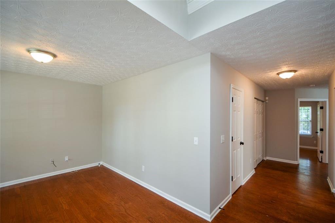
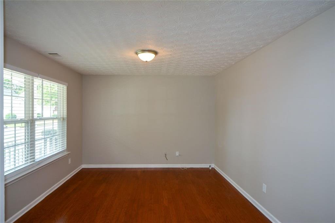
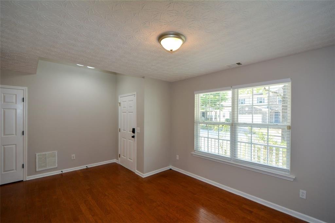
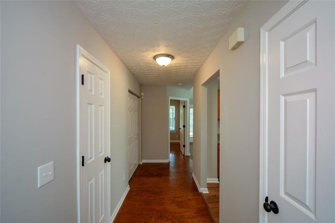
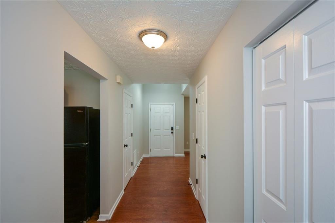
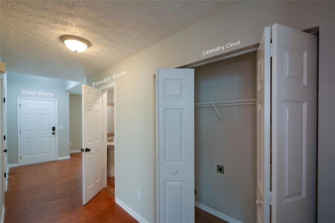
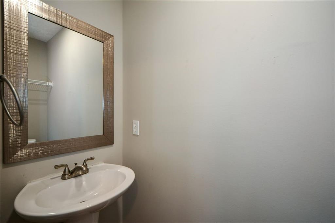
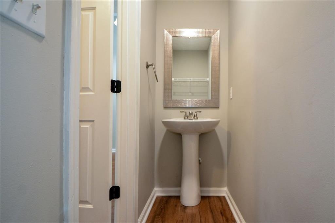
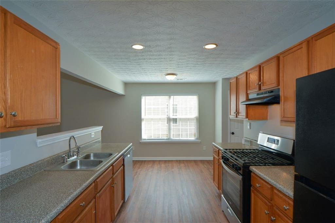
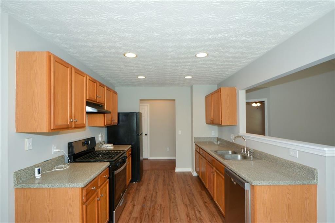
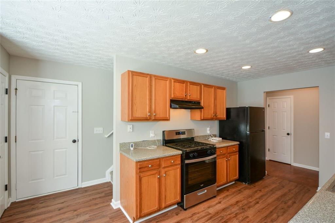
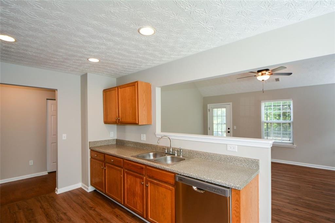
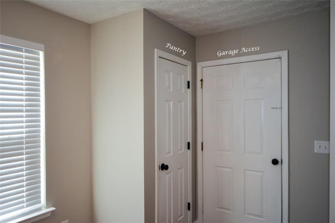
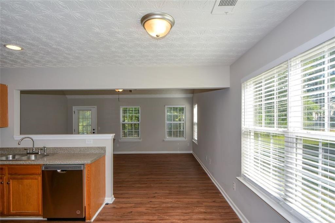
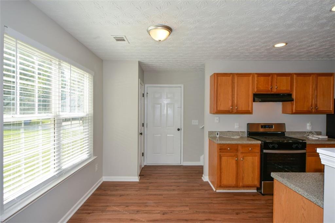
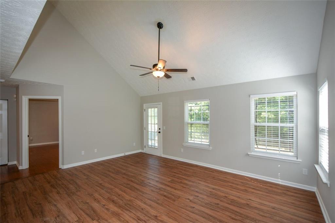
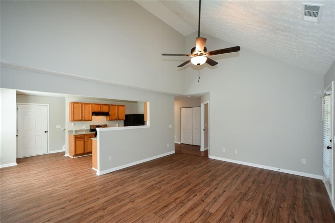
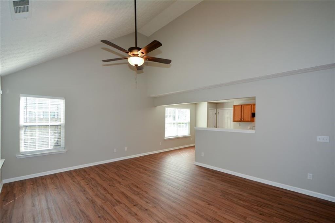
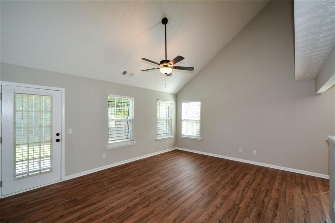
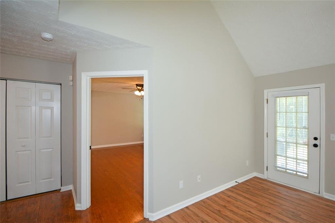
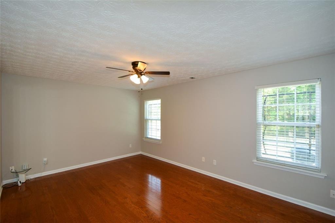
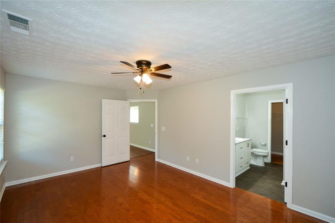
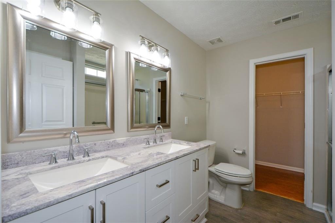
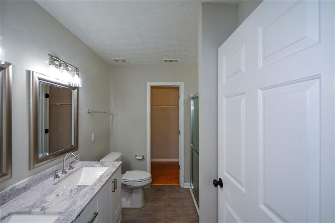
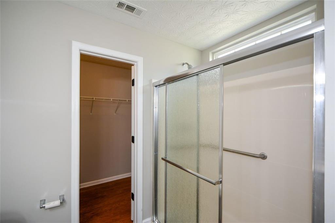
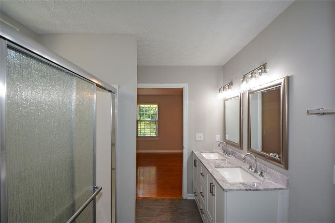
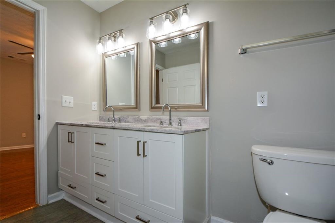
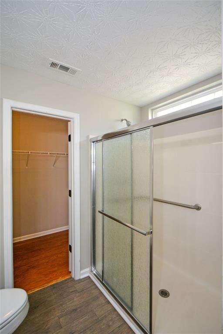
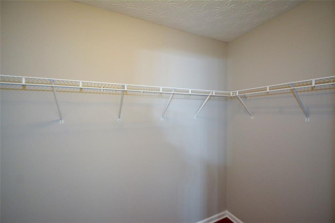
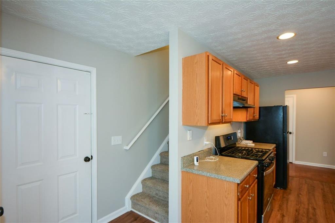
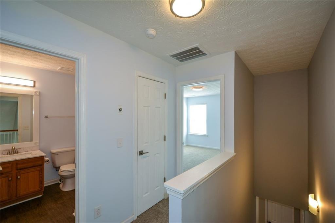
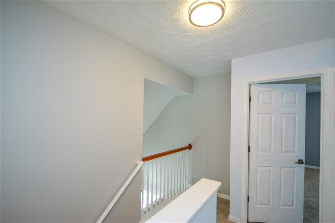
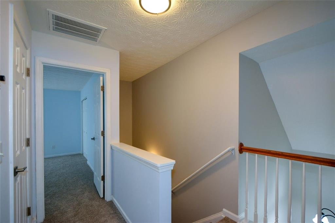
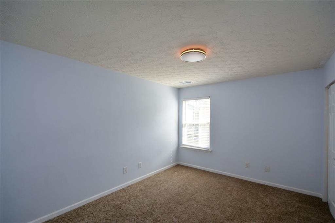
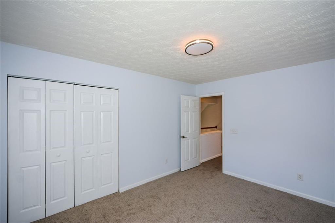
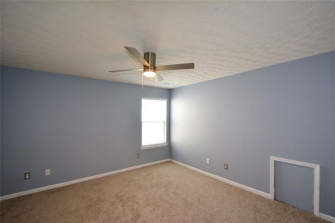
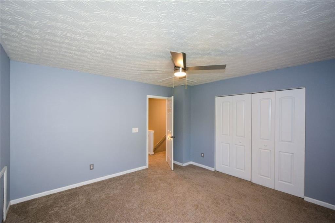
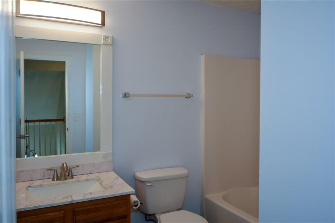
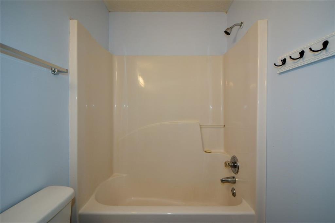
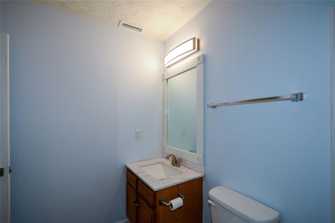
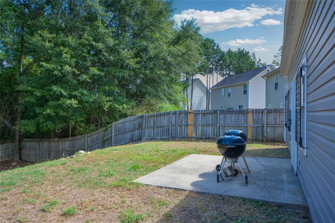
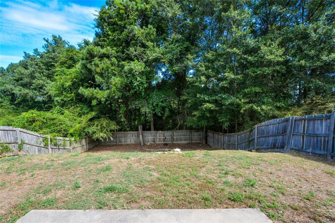
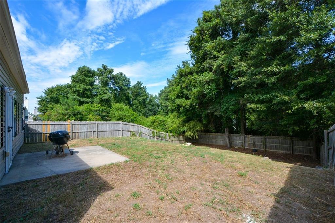
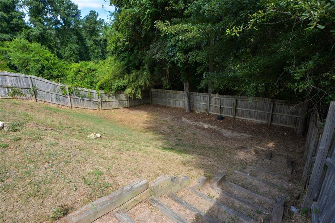
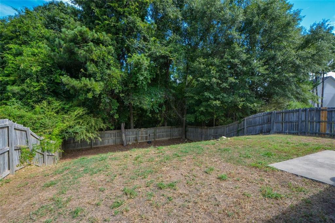
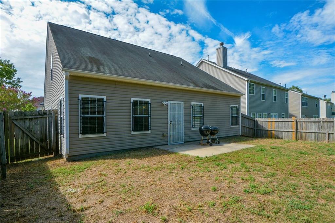
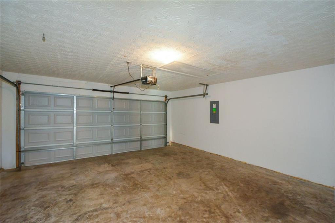
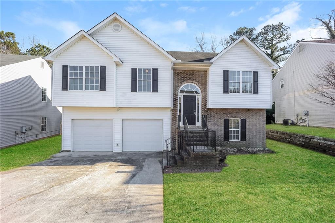
 MLS# 7352429
MLS# 7352429 