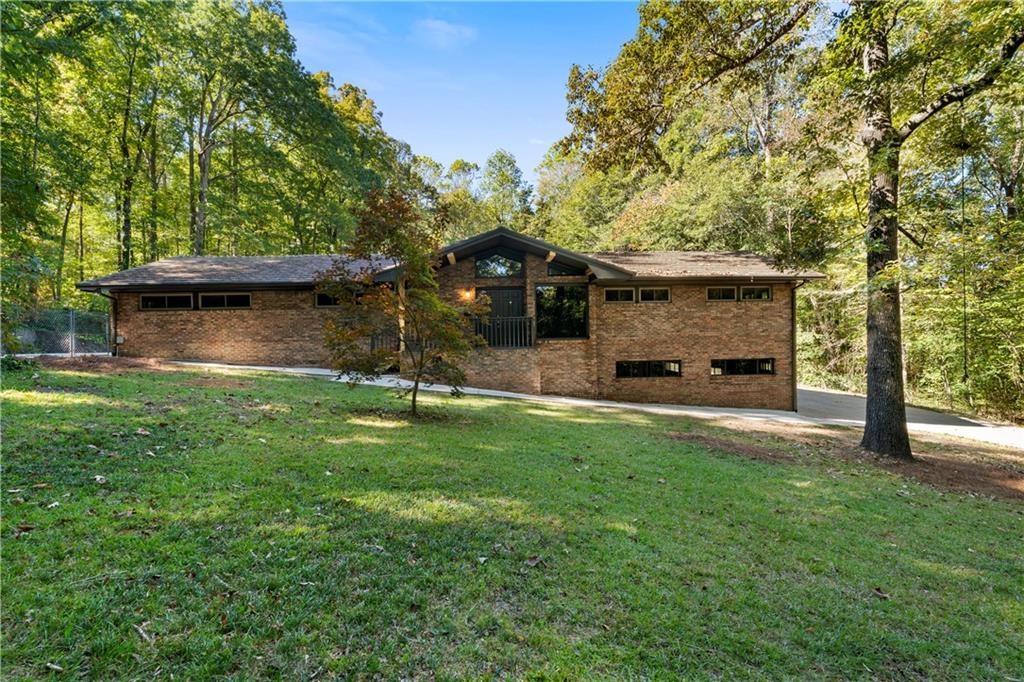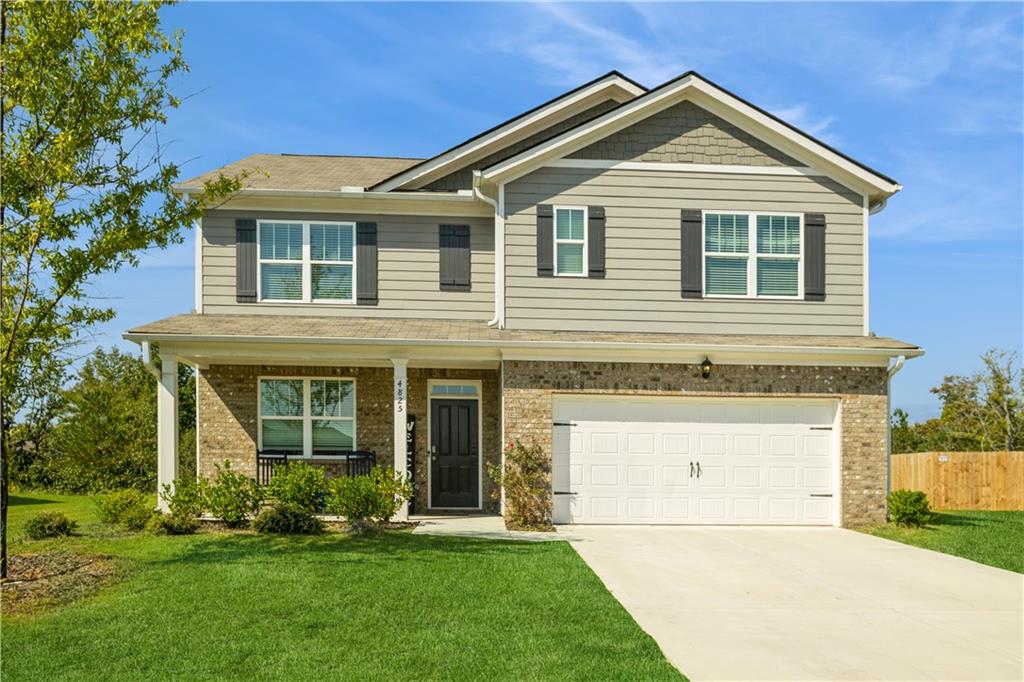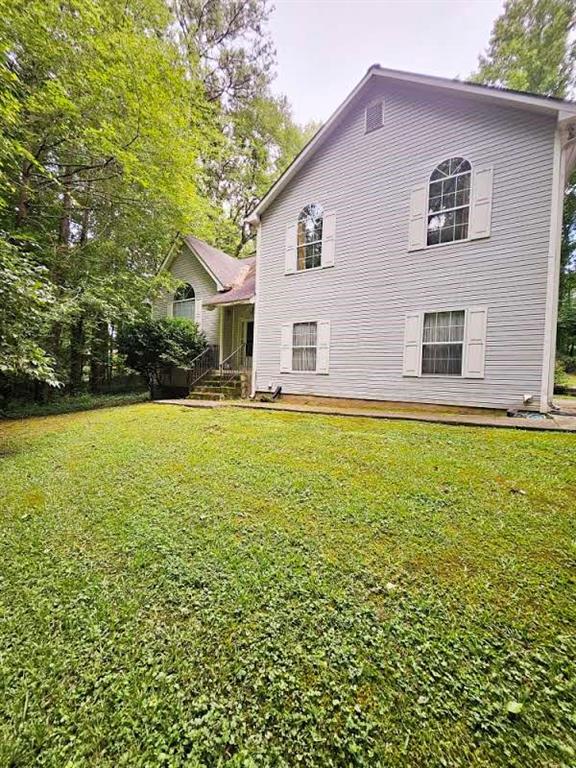Viewing Listing MLS# 403362611
Lithia Springs, GA 30122
- 5Beds
- 3Full Baths
- N/AHalf Baths
- N/A SqFt
- 2022Year Built
- 0.30Acres
- MLS# 403362611
- Residential
- Single Family Residence
- Active
- Approx Time on Market2 months, 8 days
- AreaN/A
- CountyDouglas - GA
- Subdivision Glen At Kensington
Overview
THE SELLER'S MORTGAGE IS ASSUMABLE AT A 4% INTEREST RATE! Welcome to this stunning 2-year-old home located in the heart of Lithia Springs, GA. This home offers open floor plan that effortlessly connects a large kitchen with a spacious island, a cozy eat-in breakfast area, and a formal dining room-ideal for entertaining. The main level also features a guest bedroom with a full bath, perfect for visitors or multi-generational living. The backyard has a large covered patio with a fenced in backyard. Upstairs, unwind in the massive master bedroom with a sitting area, separated by a loft that offers flexible space for work or play. Three additional spacious bedrooms share this level. The large laundry room is also conveniently located upstairs. Situated in a prime location, this home provides easy access to I-20, Downtown Atlanta, and the airport. Even better, you're just minutes away from the exciting new Lionsgate Movie Studio development, a massive 167-acre project that includes luxury apartments, Class A office space, hotels, and a 40,000-square-foot commercial village. This vibrant community will soon be connected by walking trails and sidewalks, offering a lifestyle that blends convenience, entertainment, and modern living. Don't miss your chance to own this beautiful home in one of Lithia Springs' most desirable areas-schedule your tour today!
Association Fees / Info
Hoa: Yes
Hoa Fees Frequency: Annually
Hoa Fees: 500
Community Features: Homeowners Assoc
Association Fee Includes: Maintenance Grounds
Bathroom Info
Main Bathroom Level: 1
Total Baths: 3.00
Fullbaths: 3
Room Bedroom Features: Oversized Master, Sitting Room
Bedroom Info
Beds: 5
Building Info
Habitable Residence: No
Business Info
Equipment: None
Exterior Features
Fence: Back Yard
Patio and Porch: Patio
Exterior Features: None
Road Surface Type: Asphalt
Pool Private: No
County: Douglas - GA
Acres: 0.30
Pool Desc: None
Fees / Restrictions
Financial
Original Price: $450,000
Owner Financing: No
Garage / Parking
Parking Features: Garage
Green / Env Info
Green Energy Generation: None
Handicap
Accessibility Features: None
Interior Features
Security Ftr: Carbon Monoxide Detector(s), Fire Alarm, Smoke Detector(s)
Fireplace Features: Electric
Levels: Two
Appliances: Dishwasher, Disposal, Gas Cooktop, Microwave
Laundry Features: Laundry Room, Upper Level
Interior Features: High Ceilings 9 ft Lower, High Ceilings 9 ft Main, High Ceilings 9 ft Upper, High Speed Internet
Flooring: Carpet, Laminate
Spa Features: None
Lot Info
Lot Size Source: Owner
Lot Features: Level
Misc
Property Attached: No
Home Warranty: No
Open House
Other
Other Structures: None
Property Info
Construction Materials: Cement Siding
Year Built: 2,022
Property Condition: Resale
Roof: Composition
Property Type: Residential Detached
Style: Traditional
Rental Info
Land Lease: No
Room Info
Kitchen Features: Breakfast Bar, Breakfast Room, Cabinets White, Eat-in Kitchen
Room Master Bathroom Features: Separate Tub/Shower
Room Dining Room Features: Separate Dining Room
Special Features
Green Features: None
Special Listing Conditions: None
Special Circumstances: None
Sqft Info
Building Area Total: 3240
Building Area Source: Builder
Tax Info
Tax Amount Annual: 6920
Tax Year: 2,023
Tax Parcel Letter: 07571820017
Unit Info
Utilities / Hvac
Cool System: Central Air
Electric: Other
Heating: Central
Utilities: Electricity Available, Water Available
Sewer: Public Sewer
Waterfront / Water
Water Body Name: None
Water Source: Public
Waterfront Features: None
Directions
From I20-W exit off Lee Rd. Make a left. Keep straight approx. 1.5 miles and community (Glen at Kensington) is on the right. There is construction to widen Lee Road, please slow down, so don't miss it. Thank you!Listing Provided courtesy of Maximum One Greater Atlanta Realtors
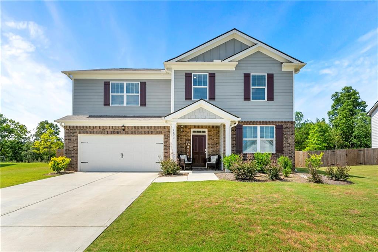
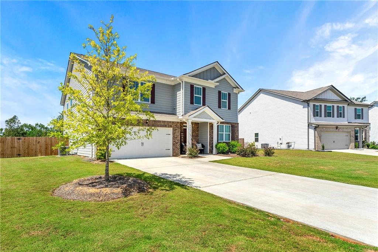
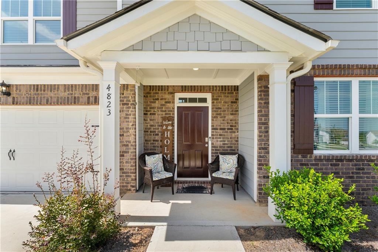
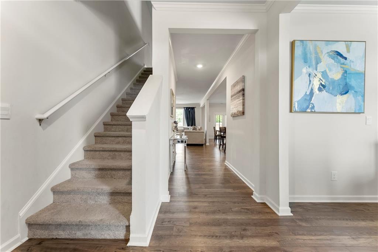
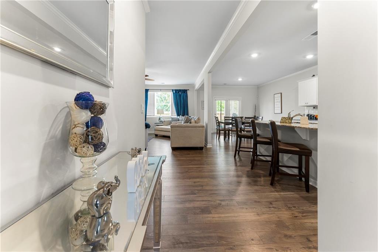
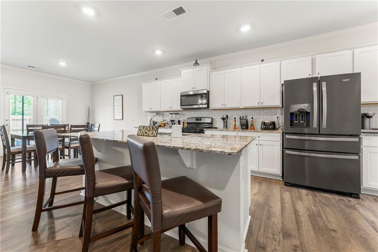
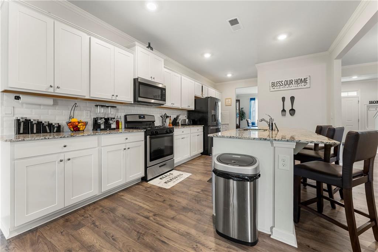
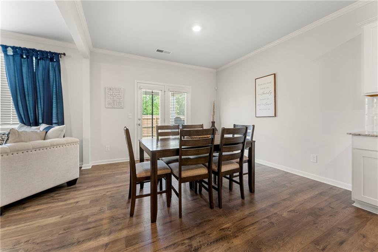
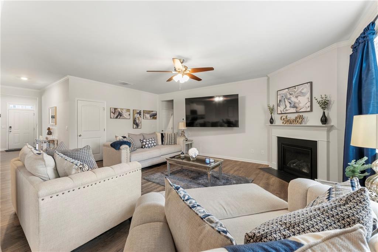
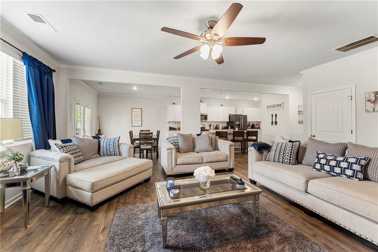
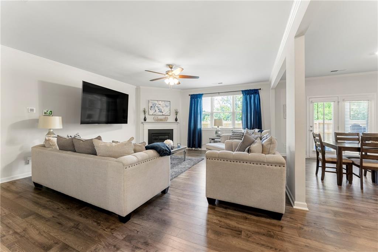
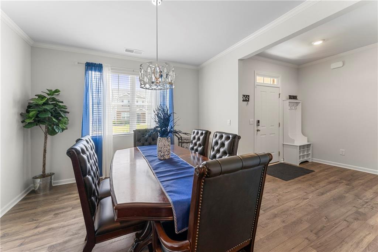
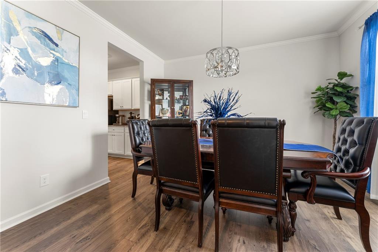
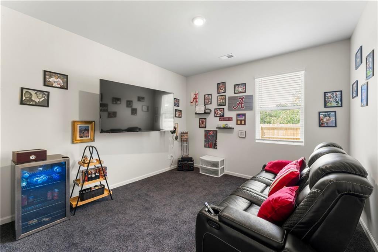
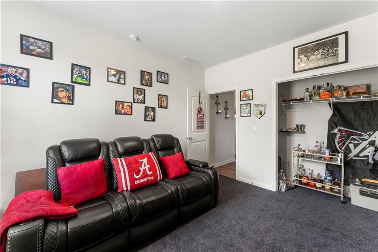
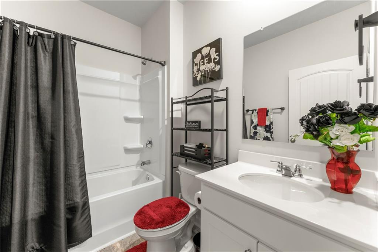
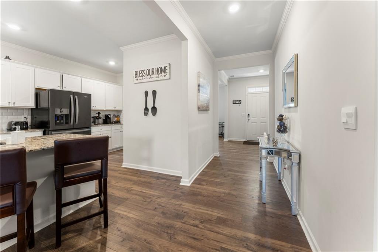
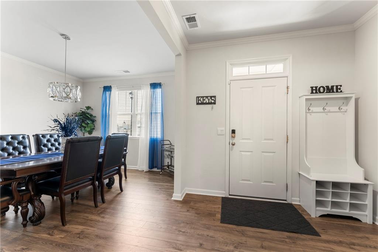
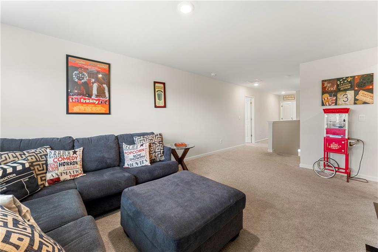
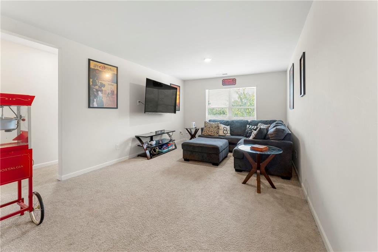
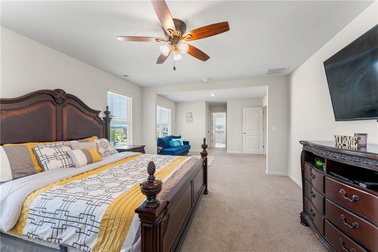
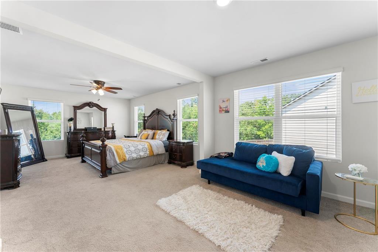
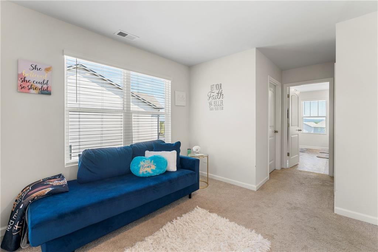
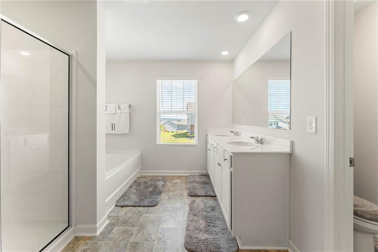
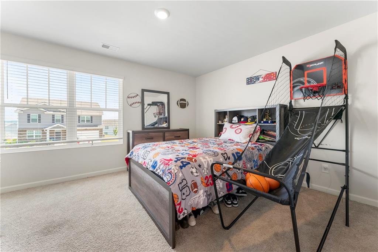
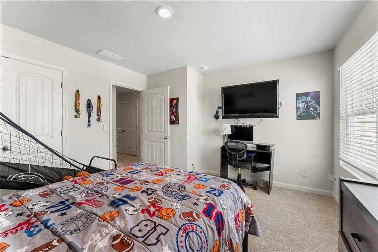
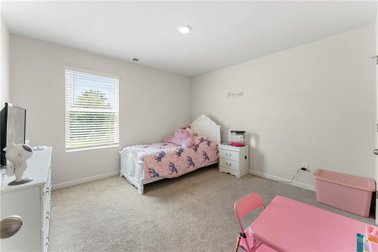
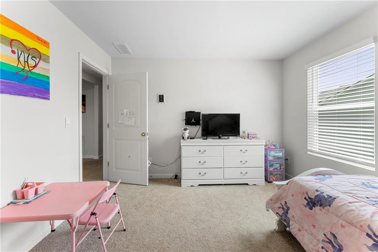
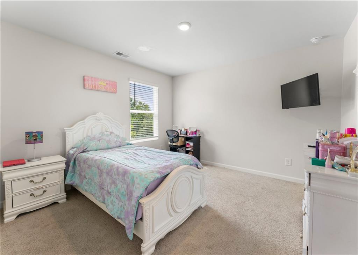
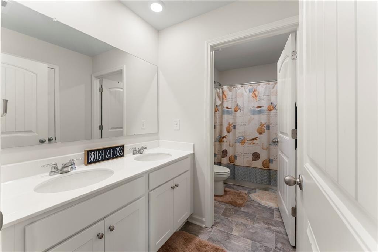
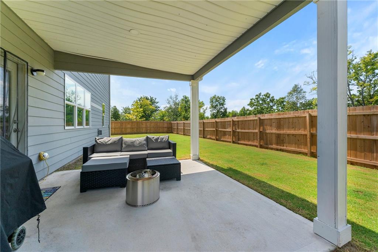
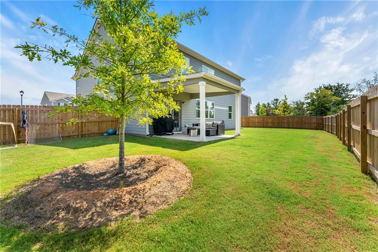
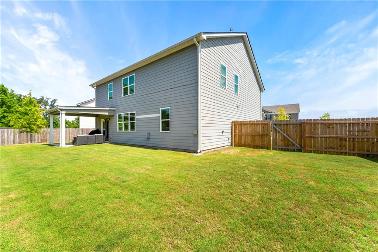
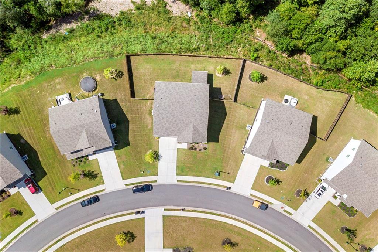

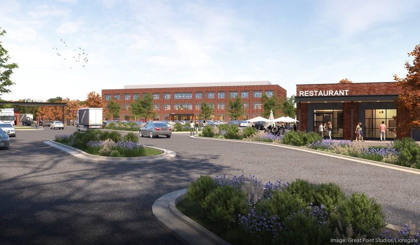

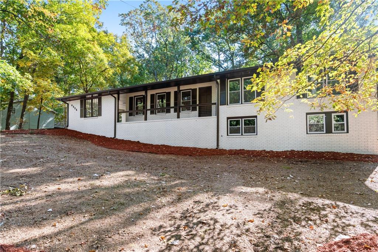
 MLS# 409942556
MLS# 409942556 