Viewing Listing MLS# 409249014
Lithia Springs, GA 30122
- 7Beds
- 4Full Baths
- N/AHalf Baths
- N/A SqFt
- 1974Year Built
- 1.55Acres
- MLS# 409249014
- Residential
- Single Family Residence
- Active
- Approx Time on Market22 days
- AreaN/A
- CountyDouglas - GA
- Subdivision None
Overview
Introducing this stunning 3,937 sq. ft. mid-century modern home, nestled on a serene and private 1.5+ acre lot, offering both luxury and tranquility. With five spacious bedrooms and three full bathrooms on the main level, plus an additional finished basement with two bonus rooms, a second full kitchen, a large living area, and another full bathroom, this home provides ample living space and versatility for multi-generational families or guest accommodations.Inside, you'll find new flooring throughout and fresh paint, giving the home a clean, updated feel. The kitchen has been fully upgraded with brand-new stainless steel appliances and a stylish tile backsplash, ready for the chef in your family. The master suite boasts a newly installed vanity in the en-suite bathroom for added elegance.Step outside to enjoy your private oasis featuring a saltwater swimming pool, perfect for relaxing or entertaining guests. The property also includes a shed and a charming chicken coop for those looking to embrace a bit of country living.Recent updates ensure peace of mind, with a 2019 HVAC system that has been recently serviced, a brand-new water heater installed in 2023, and both septic tanks pumped and cleaned. The pool has also been serviced and cleaned, ready for you to enjoy.This beautiful home seamlessly blends modern comforts with a timeless design, offering privacy and space, yet just minutes from all conveniences. Dont miss your chance to make this exceptional property yours!
Association Fees / Info
Hoa: No
Community Features: None
Hoa Fees Frequency: Annually
Bathroom Info
Main Bathroom Level: 3
Total Baths: 4.00
Fullbaths: 4
Room Bedroom Features: Master on Main, Oversized Master
Bedroom Info
Beds: 7
Building Info
Habitable Residence: No
Business Info
Equipment: None
Exterior Features
Fence: Chain Link
Patio and Porch: Covered, Deck, Front Porch, Rear Porch, Screened
Exterior Features: Garden, Private Yard, Rain Gutters
Road Surface Type: Asphalt
Pool Private: Yes
County: Douglas - GA
Acres: 1.55
Pool Desc: Fenced, In Ground, Private, Vinyl
Fees / Restrictions
Financial
Original Price: $450,000
Owner Financing: No
Garage / Parking
Parking Features: Attached, Drive Under Main Level, Garage
Green / Env Info
Green Energy Generation: None
Handicap
Accessibility Features: None
Interior Features
Security Ftr: Fire Alarm
Fireplace Features: None
Levels: One
Appliances: Dishwasher, Disposal, Electric Range, Microwave, Range Hood, Refrigerator
Laundry Features: In Basement, Laundry Room, Main Level
Interior Features: Double Vanity, Entrance Foyer, Recessed Lighting
Flooring: Carpet, Ceramic Tile
Spa Features: None
Lot Info
Lot Size Source: Public Records
Lot Features: Back Yard, Cleared, Landscaped, Private, Wooded
Lot Size: x
Misc
Property Attached: No
Home Warranty: No
Open House
Other
Other Structures: None
Property Info
Construction Materials: Brick 4 Sides
Year Built: 1,974
Property Condition: Updated/Remodeled
Roof: Shingle
Property Type: Residential Detached
Style: Mid-Century Modern
Rental Info
Land Lease: No
Room Info
Kitchen Features: Breakfast Bar, Cabinets White, Country Kitchen, Kitchen Island, Stone Counters
Room Master Bathroom Features: Double Vanity,Shower Only
Room Dining Room Features: Seats 12+,Separate Dining Room
Special Features
Green Features: Appliances
Special Listing Conditions: None
Special Circumstances: Investor Owned
Sqft Info
Building Area Total: 3937
Building Area Source: Appraiser
Tax Info
Tax Amount Annual: 6616
Tax Year: 2,023
Tax Parcel Letter: 7182-02-4-0-008
Unit Info
Utilities / Hvac
Cool System: Central Air
Electric: 220 Volts
Heating: Central
Utilities: Cable Available, Electricity Available, Natural Gas Available
Sewer: Septic Tank
Waterfront / Water
Water Body Name: None
Water Source: Public
Waterfront Features: None
Directions
Driveway is very long and the home sits behind an older home. The house cannot be seen from the street. Look for the sign and mailbox and drive to the end of the driveway! Great Privacy!!Listing Provided courtesy of Covenant Realty, Inc.
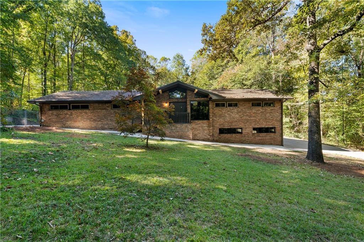
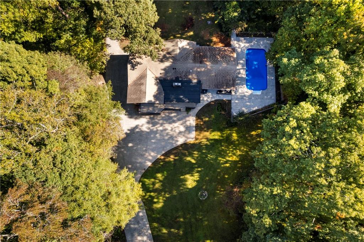
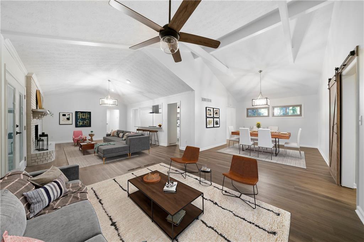
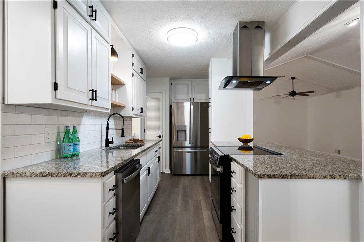
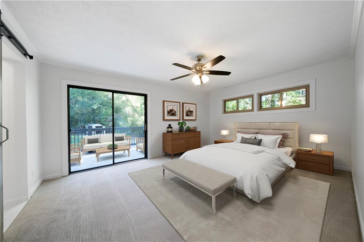
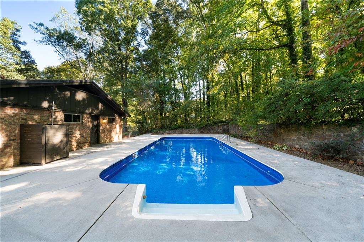
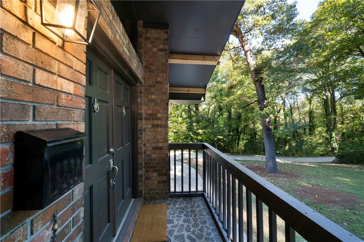
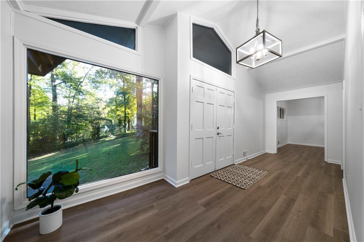
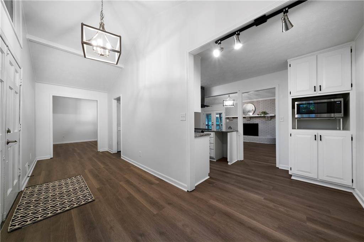
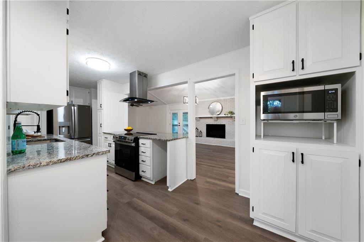
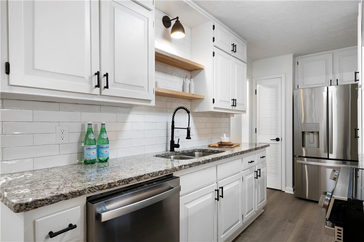
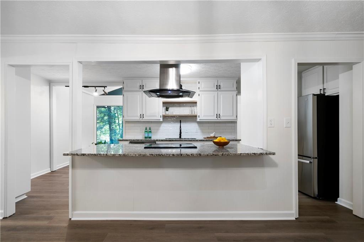
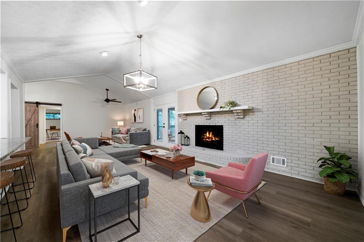
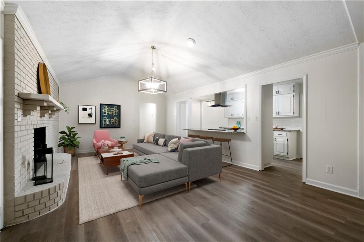
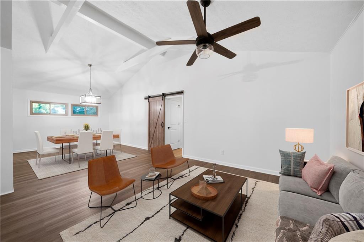
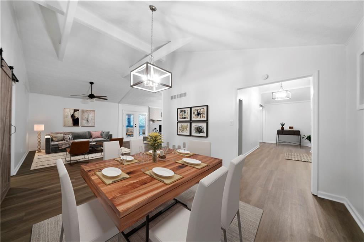
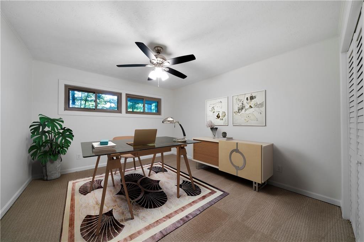
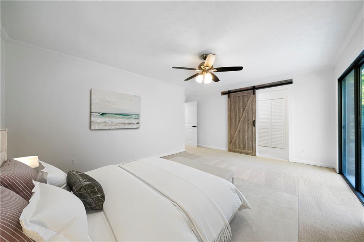
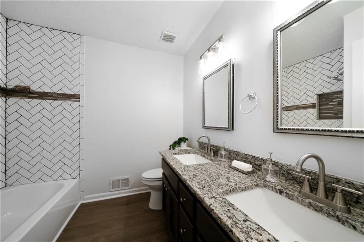
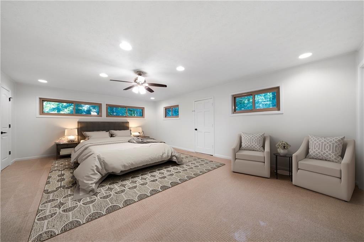
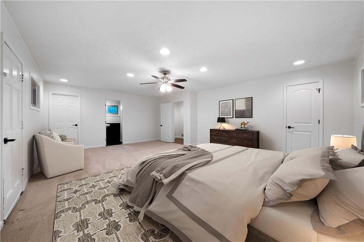
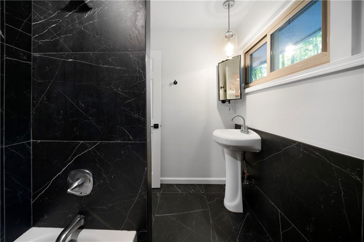
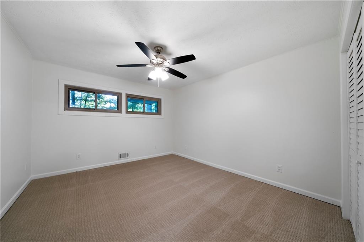
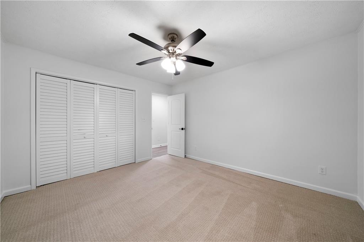
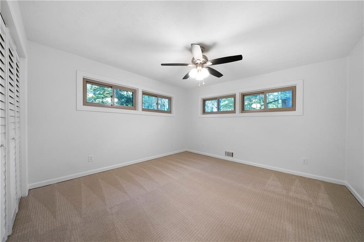
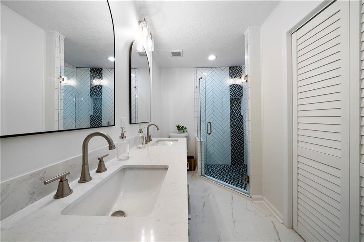
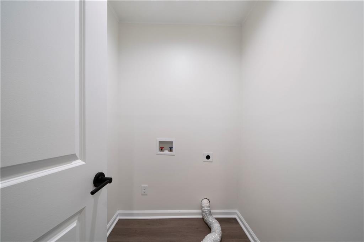
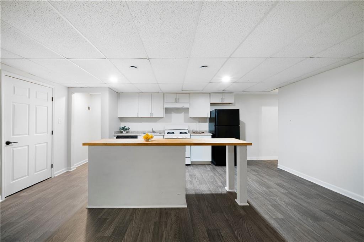
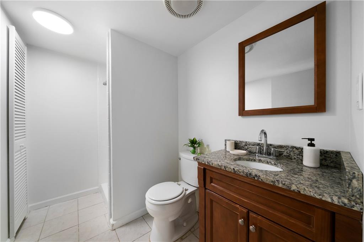
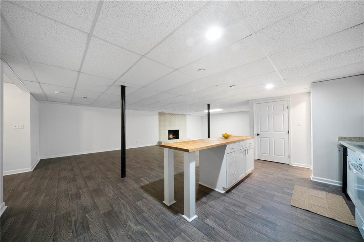
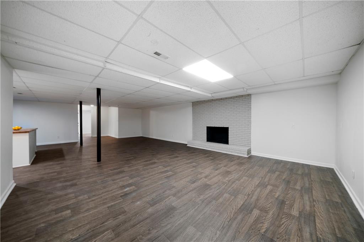
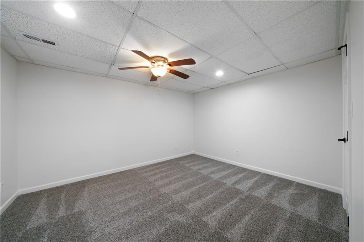
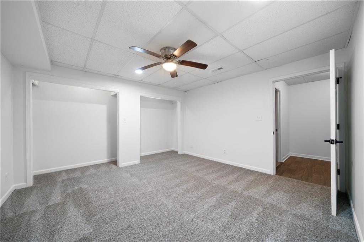
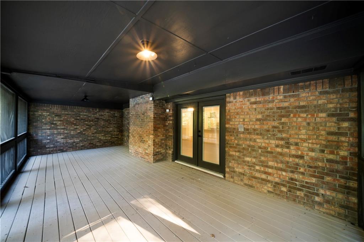
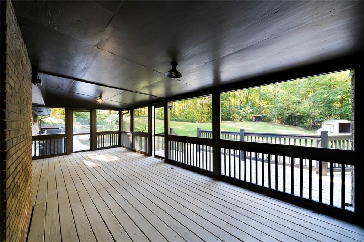
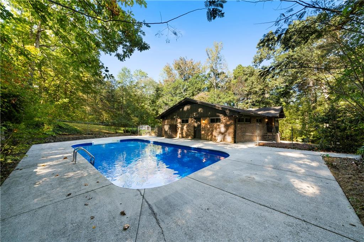
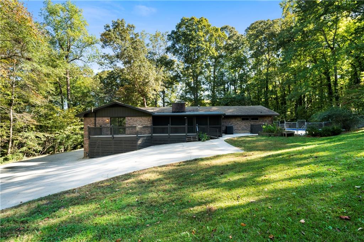
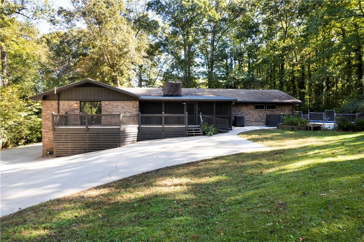
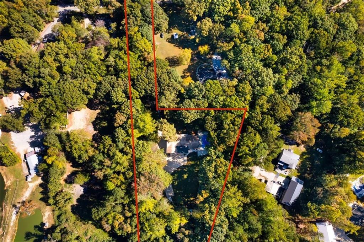
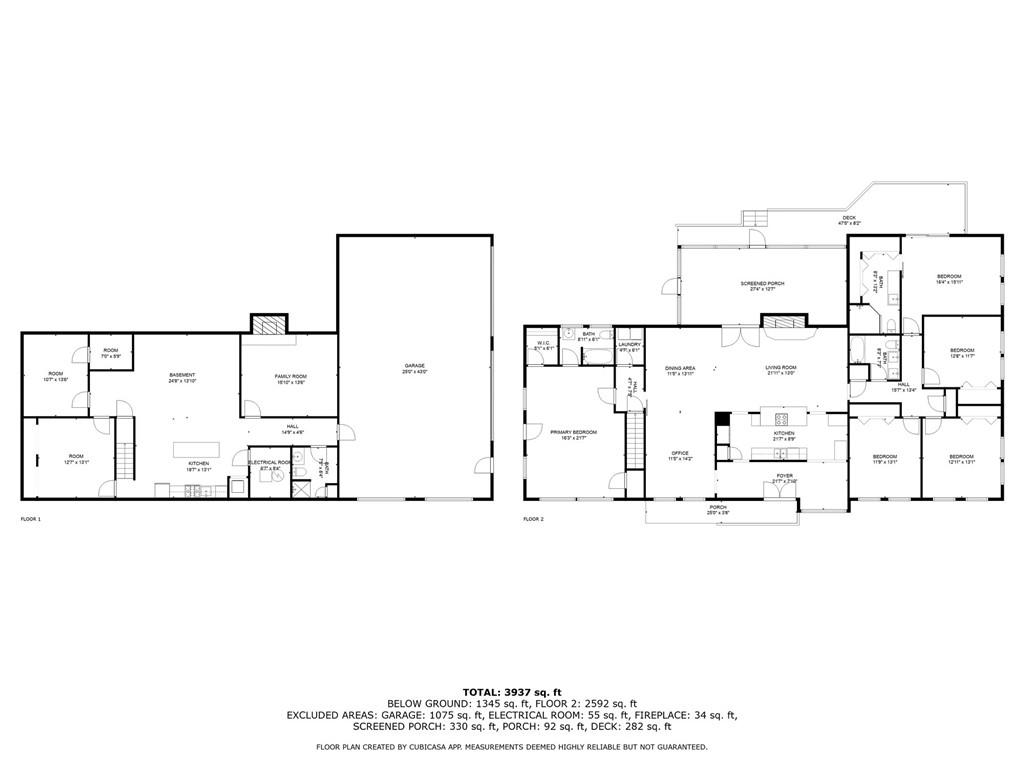
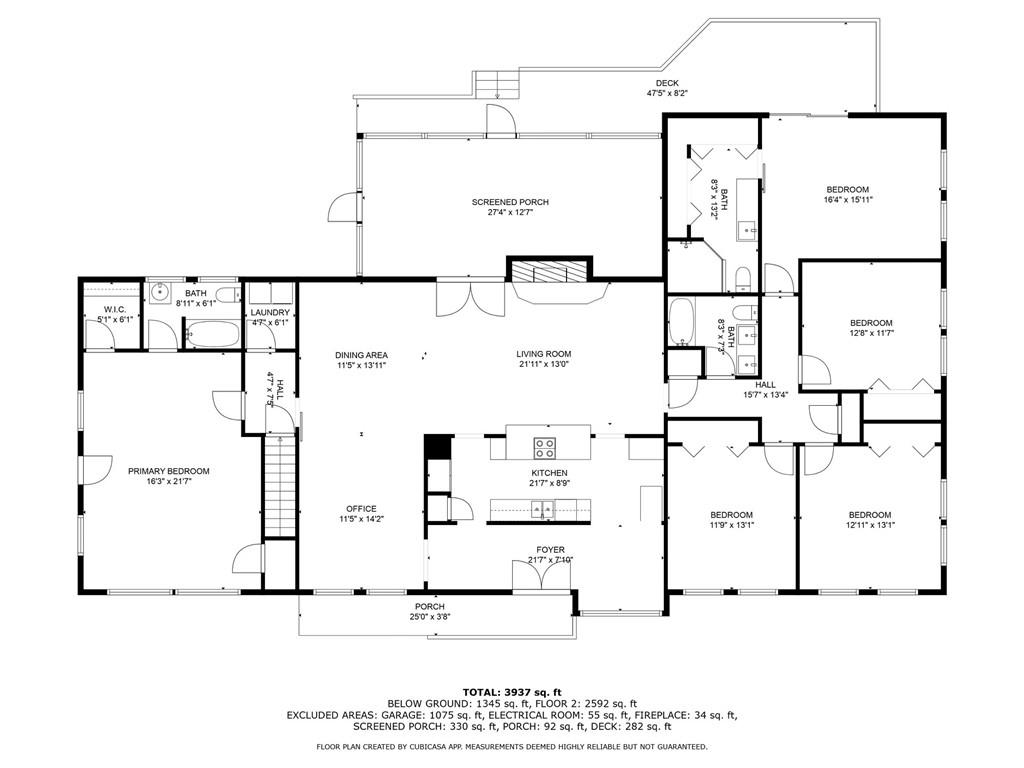
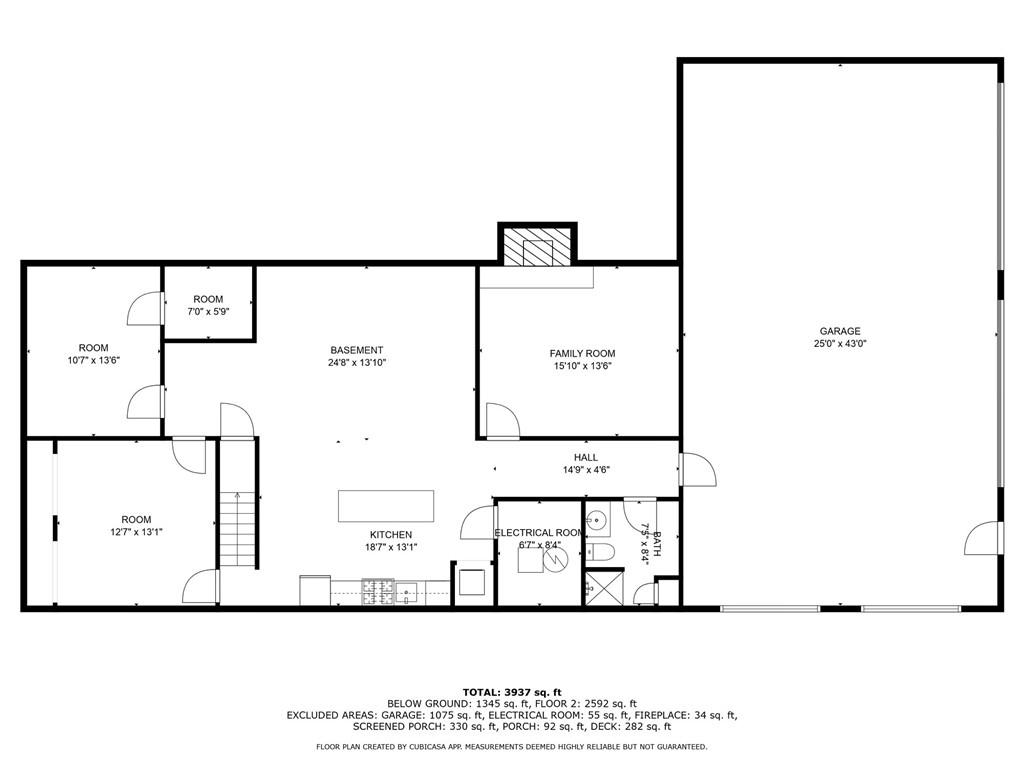
 Listings identified with the FMLS IDX logo come from
FMLS and are held by brokerage firms other than the owner of this website. The
listing brokerage is identified in any listing details. Information is deemed reliable
but is not guaranteed. If you believe any FMLS listing contains material that
infringes your copyrighted work please
Listings identified with the FMLS IDX logo come from
FMLS and are held by brokerage firms other than the owner of this website. The
listing brokerage is identified in any listing details. Information is deemed reliable
but is not guaranteed. If you believe any FMLS listing contains material that
infringes your copyrighted work please