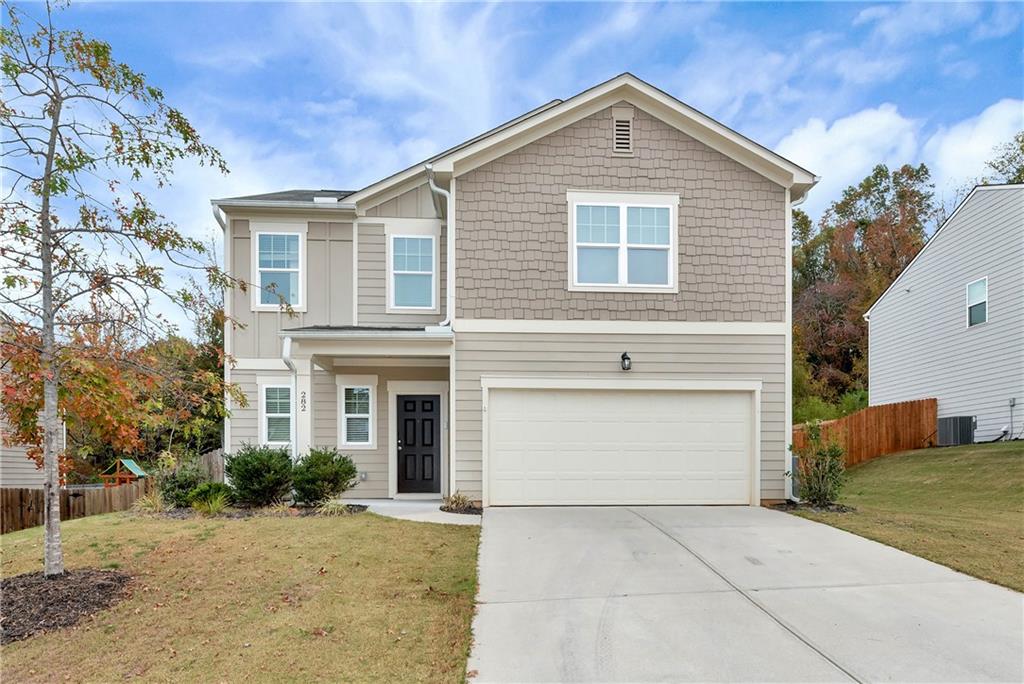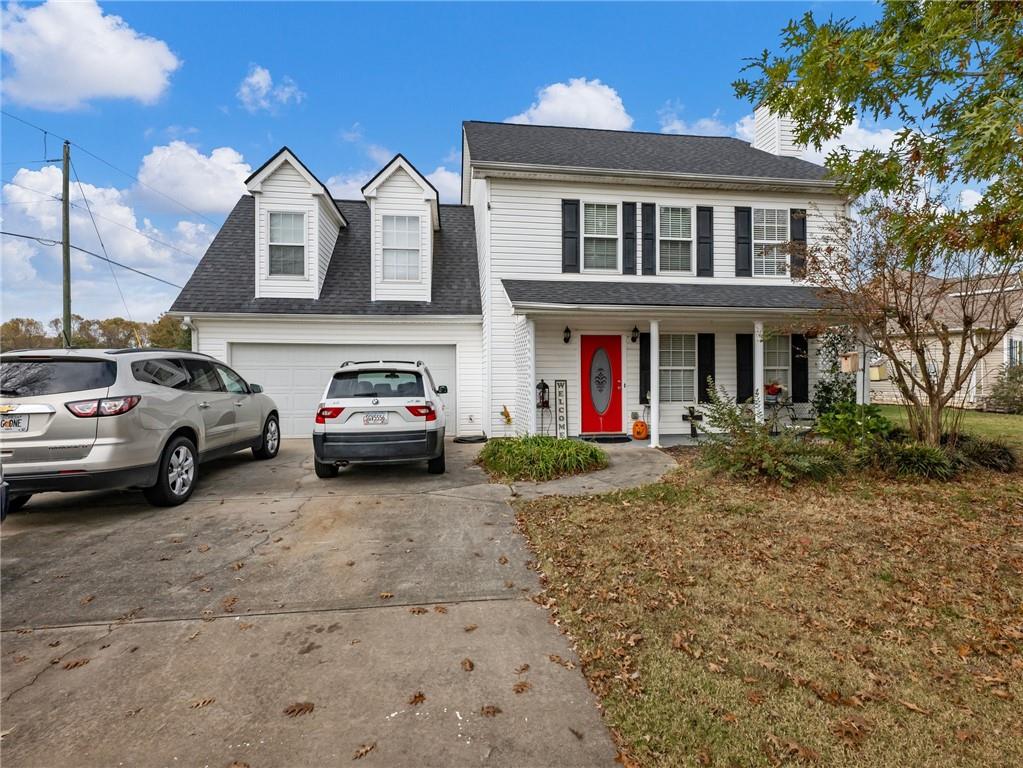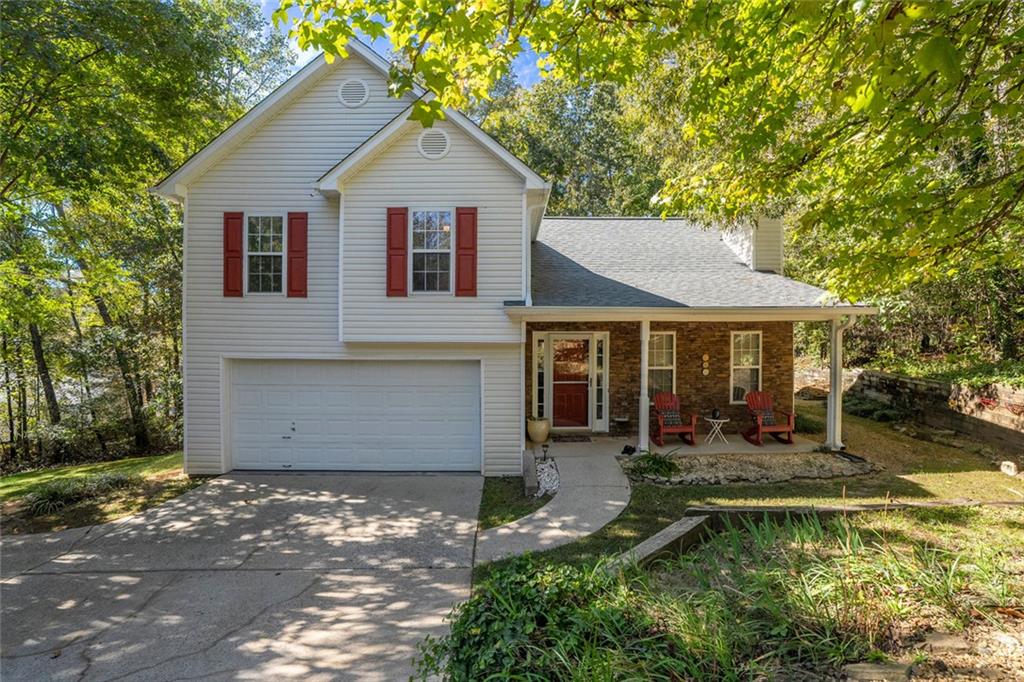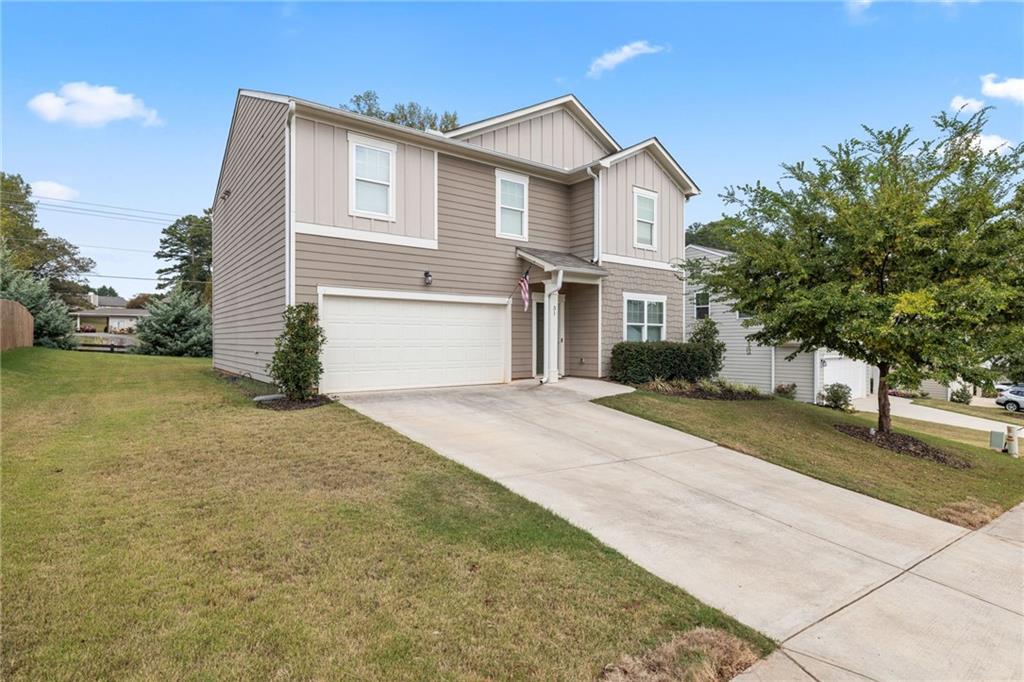Viewing Listing MLS# 403174122
Dawsonville, GA 30534
- 4Beds
- 2Full Baths
- 1Half Baths
- N/A SqFt
- 2019Year Built
- 0.10Acres
- MLS# 403174122
- Residential
- Single Family Residence
- Active
- Approx Time on Market2 months, 2 days
- AreaN/A
- CountyDawson - GA
- Subdivision Black Mill Preserve
Overview
Located in Black Mill Preserve, a DR Horton Swim Community located close to GA 400 in South Dawson County, the Aisle Plan is a two-story brick front home just under 2000 square feet featuring 4 Bedrooms, 2.5 Bathrooms, with all 4 bedrooms up! Open Concept Living on main level includes fireside Family Room with corner Gas Log Fireplace, Bright Open Kitchen with Granite Countertops, large Kitchen Island, Stainless Appliances, tile backsplash, and eat-in space. LVP Floors throughout main level includes 1/2 bath, this home is prewired for IQ Home Automation/Security System. Two-car garage w/ Epoxy Floors. Level back yard with patio. Upstairs features primary suite with double vanity, large shower, Garden Tub and Walk-in Closet, Upstairs Laundry Room, 3 Additional Guest Bedrooms and Full Guest Bathroom with Double Vanity. Two-inch Blinds Throughout. Literally seconds away from GA 400 and all of the shopping/conveniences Dawsonville has to offer - Don't miss out!
Association Fees / Info
Hoa: Yes
Hoa Fees Frequency: Annually
Hoa Fees: 550
Community Features: Clubhouse, Homeowners Assoc, Near Schools, Near Shopping, Playground, Pool, Street Lights
Association Fee Includes: Swim, Tennis
Bathroom Info
Halfbaths: 1
Total Baths: 3.00
Fullbaths: 2
Room Bedroom Features: Other
Bedroom Info
Beds: 4
Building Info
Habitable Residence: No
Business Info
Equipment: None
Exterior Features
Fence: None
Patio and Porch: Front Porch, Patio
Exterior Features: Private Entrance, Rain Gutters
Road Surface Type: Asphalt
Pool Private: No
County: Dawson - GA
Acres: 0.10
Pool Desc: None
Fees / Restrictions
Financial
Original Price: $399,900
Owner Financing: No
Garage / Parking
Parking Features: Attached, Garage, Garage Door Opener, Garage Faces Front, Level Driveway
Green / Env Info
Green Energy Generation: None
Handicap
Accessibility Features: None
Interior Features
Security Ftr: Smoke Detector(s)
Fireplace Features: Family Room, Gas Log, Gas Starter
Levels: Two
Appliances: Dishwasher, Electric Oven, Gas Cooktop, Microwave, Refrigerator, Self Cleaning Oven
Laundry Features: Laundry Room, Upper Level
Interior Features: Double Vanity, Entrance Foyer, High Speed Internet, Walk-In Closet(s)
Flooring: Carpet, Ceramic Tile, Laminate
Spa Features: None
Lot Info
Lot Size Source: Public Records
Lot Features: Back Yard, Landscaped, Level
Lot Size: 42x112x40x113
Misc
Property Attached: No
Home Warranty: No
Open House
Other
Other Structures: None
Property Info
Construction Materials: Brick Front, Cement Siding, Frame
Year Built: 2,019
Builders Name: DR Horton
Property Condition: Resale
Roof: Composition, Shingle
Property Type: Residential Detached
Style: Traditional
Rental Info
Land Lease: No
Room Info
Kitchen Features: Breakfast Bar, Cabinets White, Kitchen Island, Pantry, Stone Counters, View to Family Room
Room Master Bathroom Features: Double Vanity,Separate Tub/Shower
Room Dining Room Features: Open Concept,Other
Special Features
Green Features: None
Special Listing Conditions: None
Special Circumstances: None
Sqft Info
Building Area Total: 1976
Building Area Source: Public Records
Tax Info
Tax Amount Annual: 2005
Tax Year: 2,023
Tax Parcel Letter: 107-000-015-272
Unit Info
Utilities / Hvac
Cool System: Central Air, Electric, Heat Pump, Zoned
Electric: 110 Volts, 220 Volts
Heating: Central, Electric, Forced Air, Heat Pump
Utilities: None
Sewer: Public Sewer
Waterfront / Water
Water Body Name: None
Water Source: Public
Waterfront Features: None
Directions
From GA 400 N: West on Whitmire Drive (traffic light just past Racetrack), across Lumpkin Campground Road, continue on Red Rider Rd, turn left into Black Mill Preserve Subdivision (Thimbleberry Dr). Right on Ivey Hollow Circle, House on left. GPS FriendlyListing Provided courtesy of Berkshire Hathaway Homeservices Georgia Properties
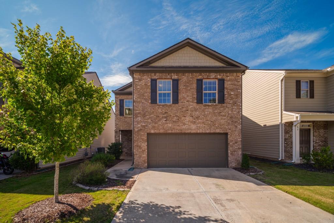
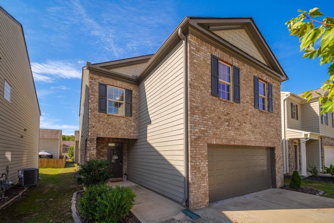
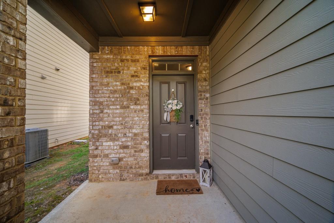
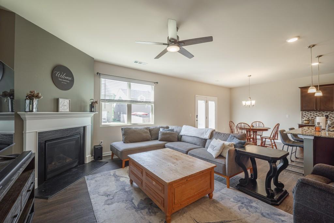
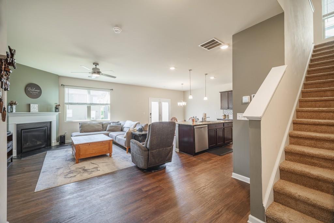
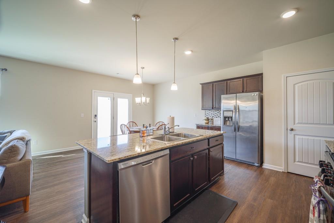
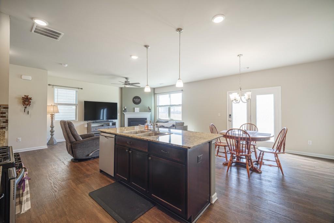
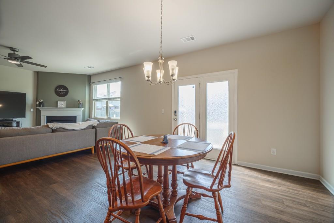
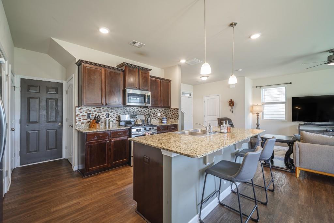
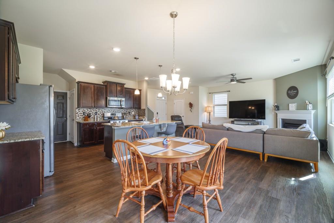
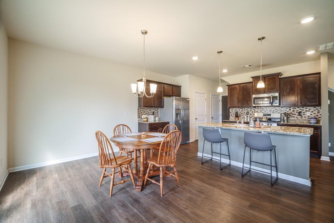
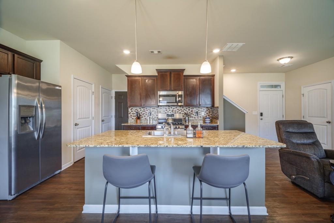
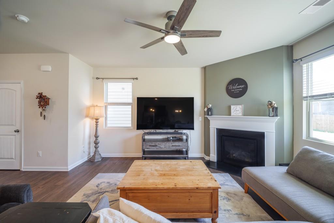
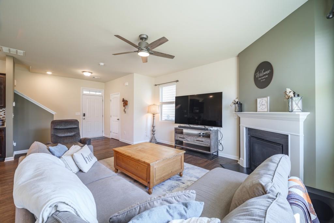
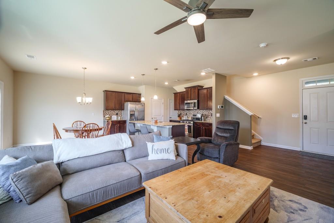
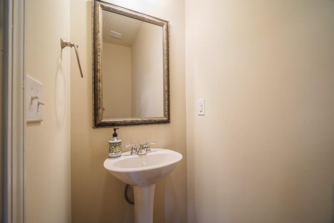
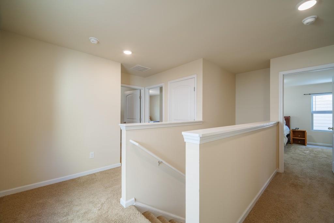
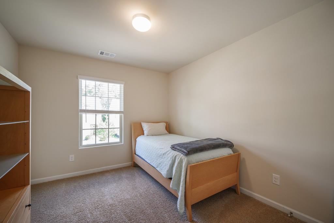
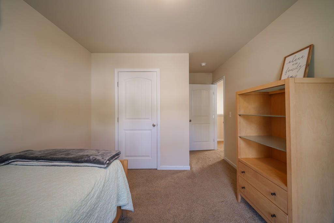
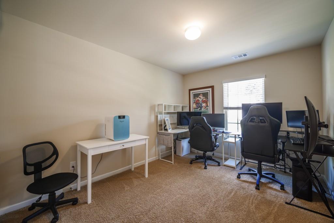
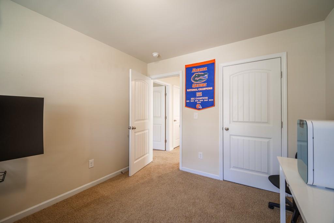
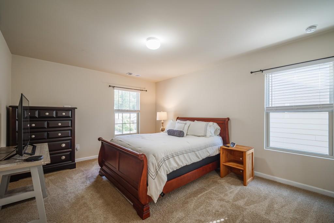
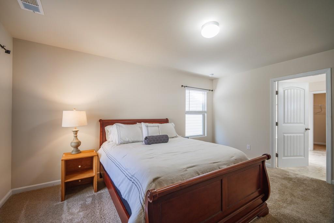
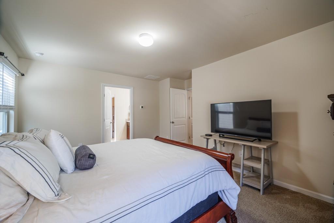
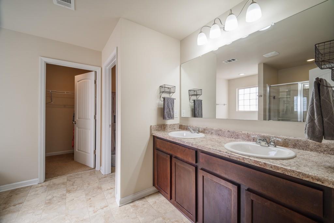
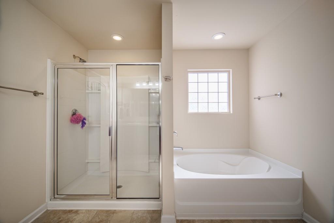
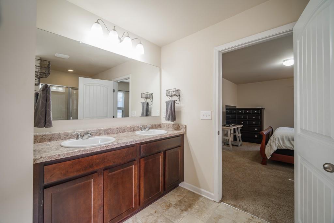
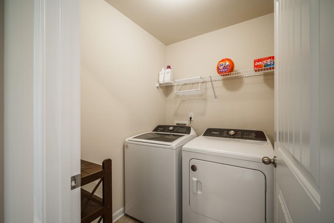
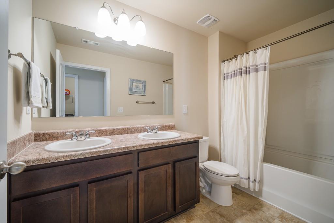
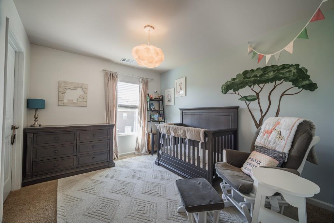
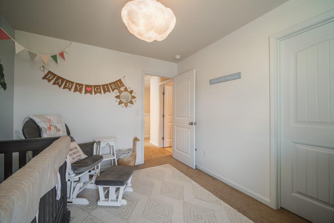
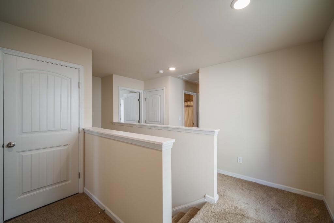
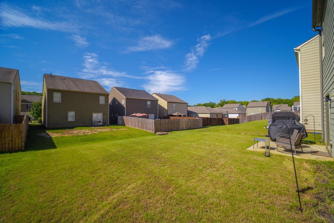
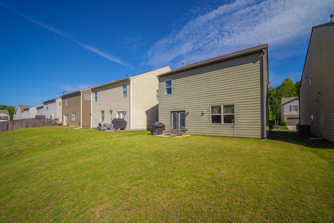
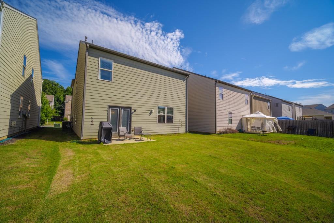
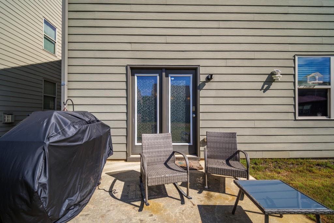
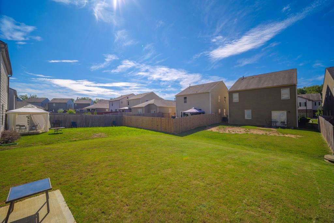
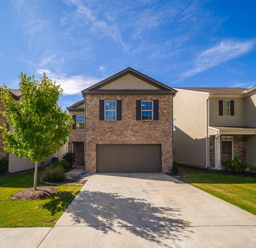
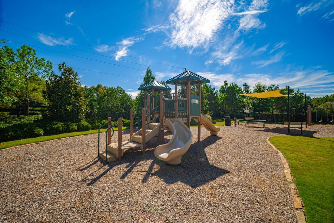
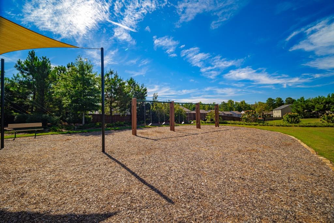
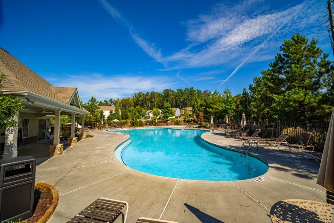
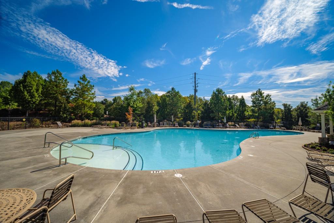
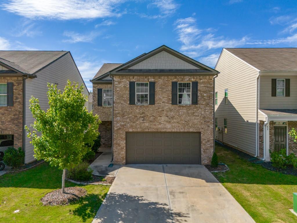
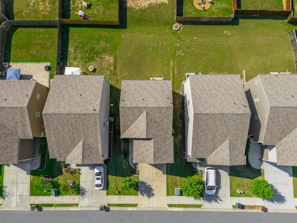
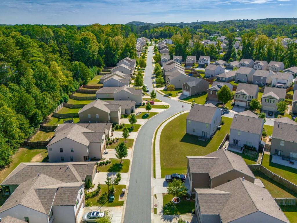
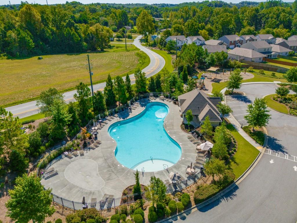
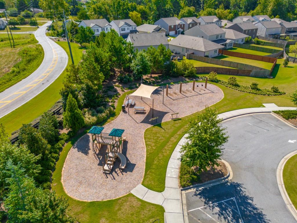
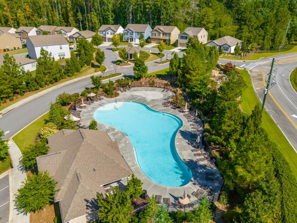
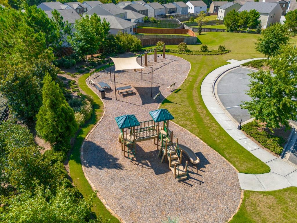
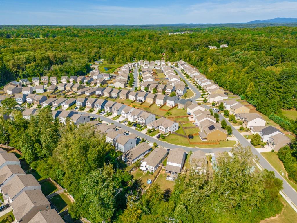
 MLS# 410892786
MLS# 410892786 