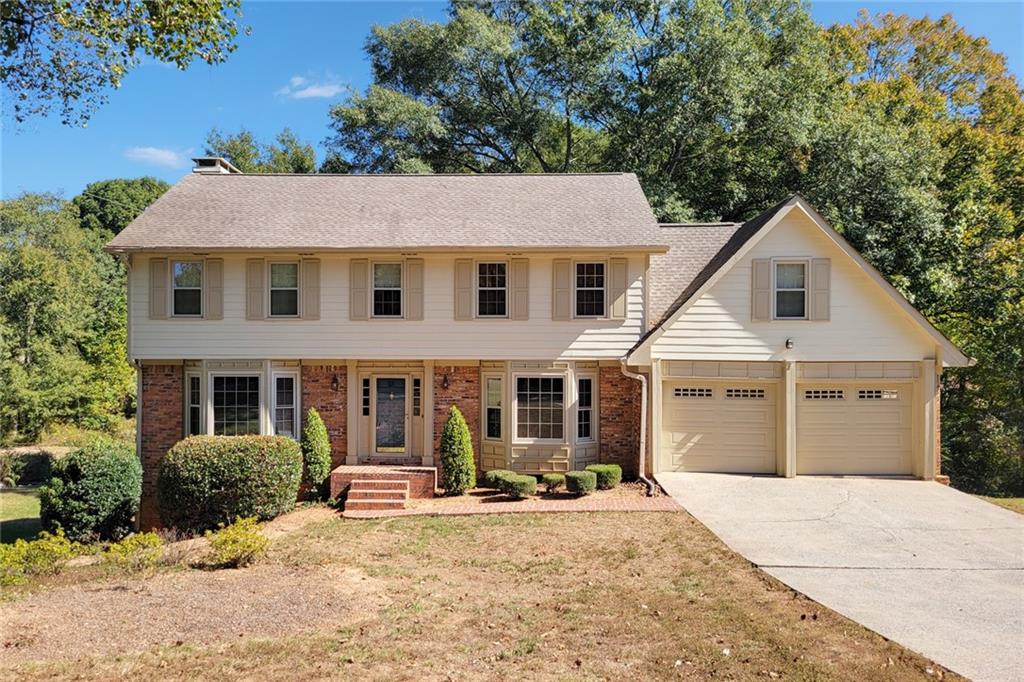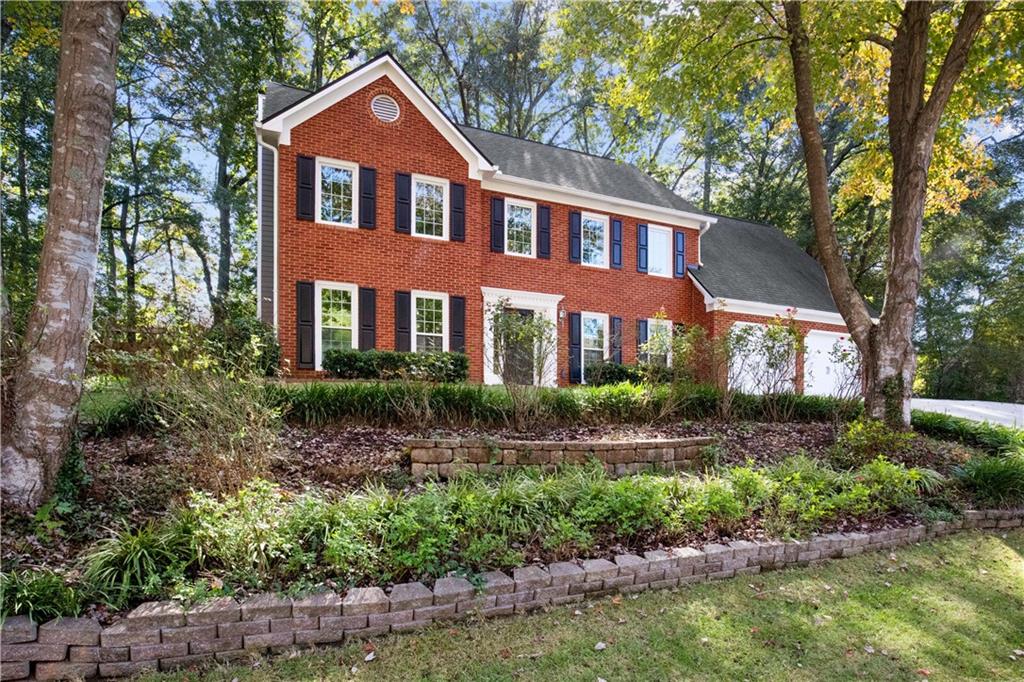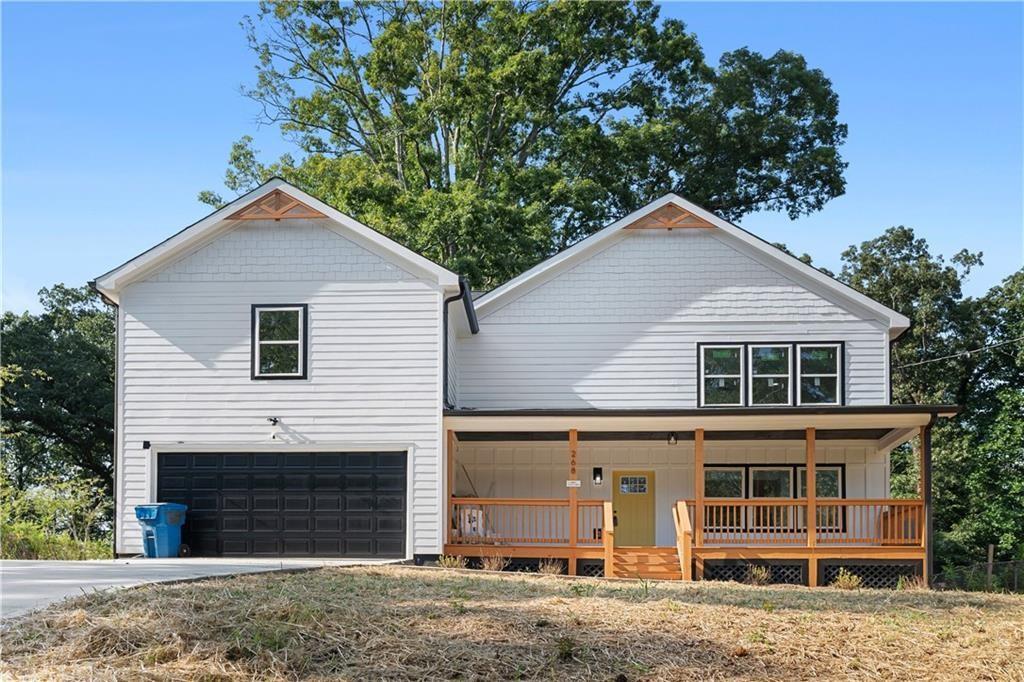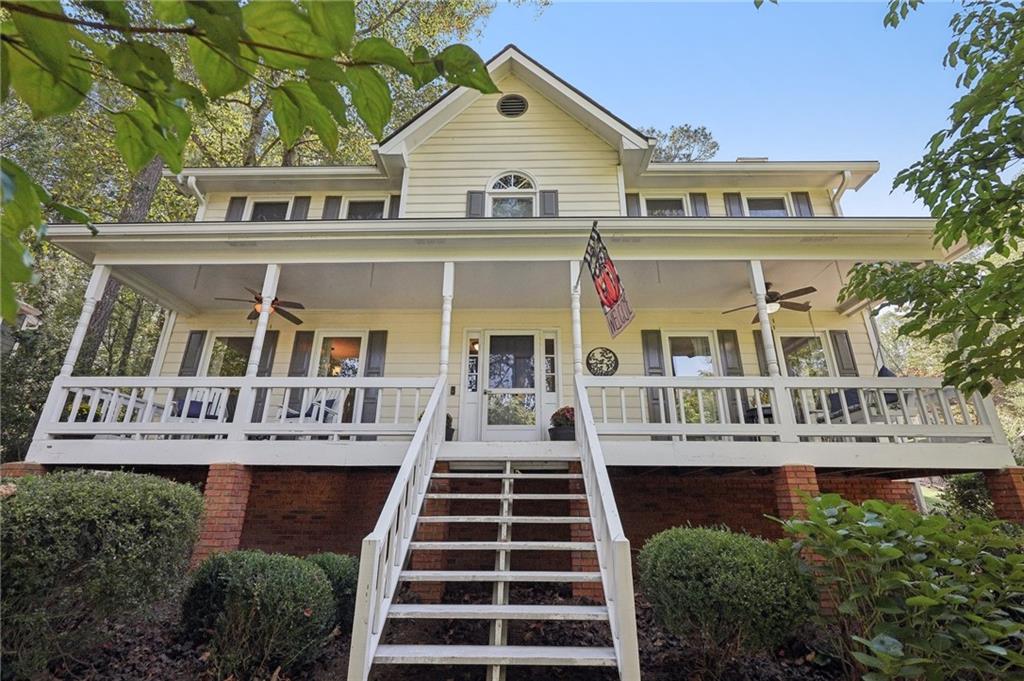Viewing Listing MLS# 403114734
Marietta, GA 30060
- 3Beds
- 2Full Baths
- N/AHalf Baths
- N/A SqFt
- 1930Year Built
- 0.10Acres
- MLS# 403114734
- Residential
- Single Family Residence
- Pending
- Approx Time on Market1 month, 26 days
- AreaN/A
- CountyCobb - GA
- Subdivision City Of Marietta
Overview
Charming 1930s bungalow with 3 beds/ 2 baths and just minutes from Marietta Square! This picture-perfect home blends historic charm with modern updates. Completely remodeled in 2021, the home features high ceilings, hardwood floors throughout, and two decorative fireplaces. The open-concept kitchen, complete with a large island and stainless steel appliances, flows seamlessly into the cozy family room. The primary suite offers dual closets and an oversized bathroom with a walk-in shower and double vanities. Two additional bedrooms share a beautifully updated secondary bath. Outdoor highlights include a welcoming covered front porch, a fully fenced backyard with a new deck, and a spacious garage for extra storage. A rare opportunity to live in a beautifully restored historic home just steps from Marietta Square, Elizabeth Porter Playground, and Switzer Library. Enjoy the convenience of being close to Kennestone Hospital and easy access to I-75 & I-575. Dont miss your chance to be part of this charming neighborhood!
Association Fees / Info
Hoa: No
Community Features: Near Schools, Near Shopping, Park, Playground, Pool, Street Lights
Bathroom Info
Main Bathroom Level: 2
Total Baths: 2.00
Fullbaths: 2
Room Bedroom Features: Master on Main
Bedroom Info
Beds: 3
Building Info
Habitable Residence: No
Business Info
Equipment: None
Exterior Features
Fence: Back Yard, Fenced, Front Yard, Privacy, Wood
Patio and Porch: Covered, Deck, Front Porch
Exterior Features: Awning(s), Private Entrance, Private Yard, Storage
Road Surface Type: Asphalt
Pool Private: No
County: Cobb - GA
Acres: 0.10
Pool Desc: None
Fees / Restrictions
Financial
Original Price: $500,000
Owner Financing: No
Garage / Parking
Parking Features: Detached, Driveway, Garage
Green / Env Info
Green Energy Generation: None
Handicap
Accessibility Features: None
Interior Features
Security Ftr: Carbon Monoxide Detector(s), Fire Alarm, Smoke Detector(s)
Fireplace Features: Decorative, Living Room, Master Bedroom
Levels: One
Appliances: Dishwasher, Dryer, Gas Oven, Gas Range, Refrigerator, Washer
Laundry Features: In Hall
Interior Features: High Ceilings 9 ft Main, His and Hers Closets
Flooring: Hardwood, Tile
Spa Features: None
Lot Info
Lot Size Source: Public Records
Lot Features: Back Yard, Front Yard, Landscaped, Private
Lot Size: 73 x 59
Misc
Property Attached: No
Home Warranty: No
Open House
Other
Other Structures: Garage(s)
Property Info
Construction Materials: Cement Siding, Wood Siding
Year Built: 1,930
Property Condition: Resale
Roof: Composition
Property Type: Residential Detached
Style: Bungalow
Rental Info
Land Lease: No
Room Info
Kitchen Features: Cabinets White, Eat-in Kitchen, Kitchen Island, Stone Counters, View to Family Room
Room Master Bathroom Features: Double Vanity,Shower Only
Room Dining Room Features: None
Special Features
Green Features: None
Special Listing Conditions: None
Special Circumstances: None
Sqft Info
Building Area Total: 1104
Building Area Source: Public Records
Tax Info
Tax Amount Annual: 1032
Tax Year: 2,023
Tax Parcel Letter: 16-1145-0-208-0
Unit Info
Utilities / Hvac
Cool System: Ceiling Fan(s), Central Air
Electric: 110 Volts
Heating: Central, Natural Gas
Utilities: Cable Available, Electricity Available, Natural Gas Available, Sewer Available, Underground Utilities, Water Available
Sewer: Public Sewer
Waterfront / Water
Water Body Name: None
Water Source: Public
Waterfront Features: None
Directions
Please use GPS.Listing Provided courtesy of Ansley Real Estate | Christie's International Real Estate
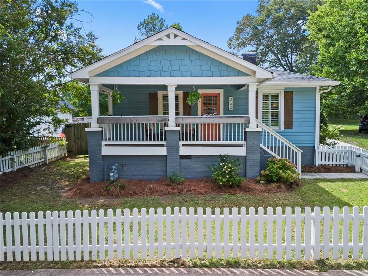
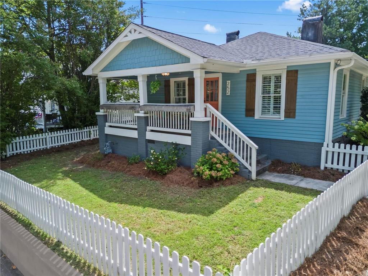
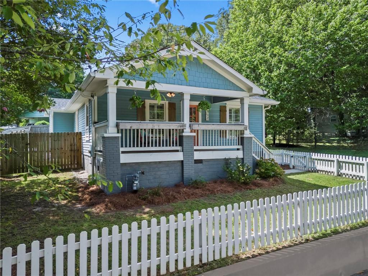
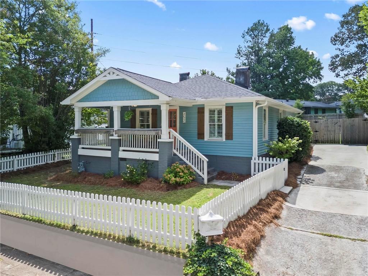
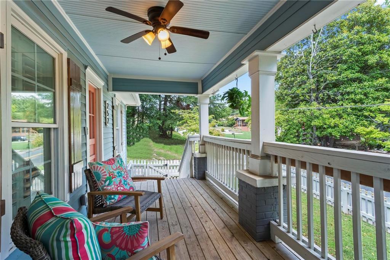
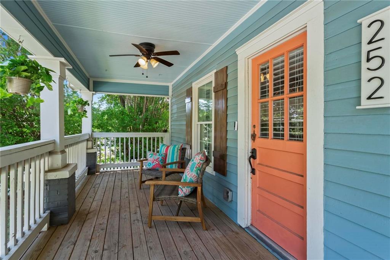
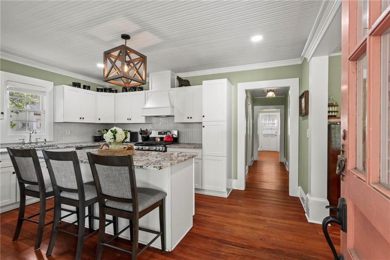
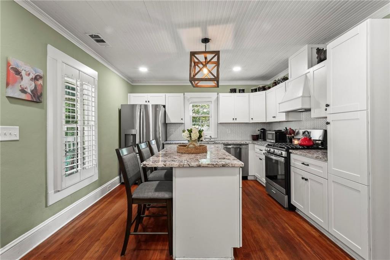
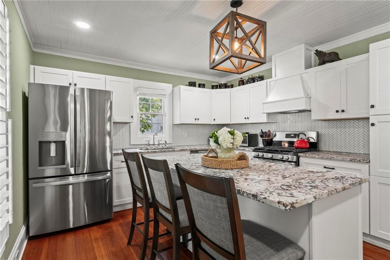
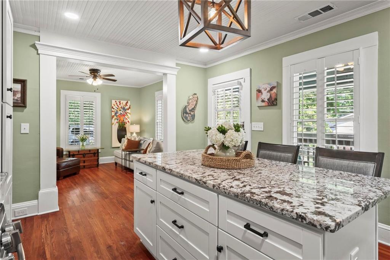
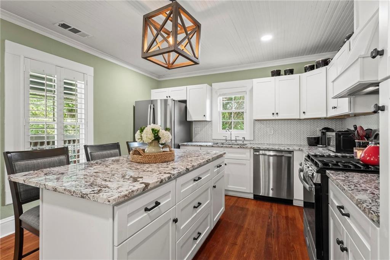
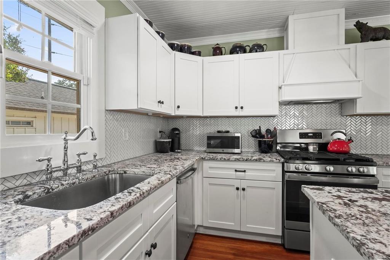
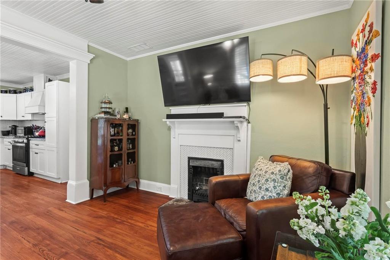
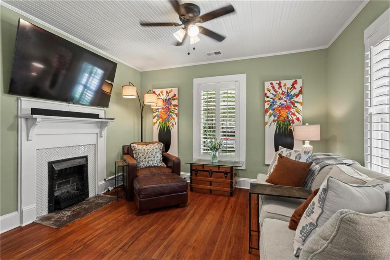
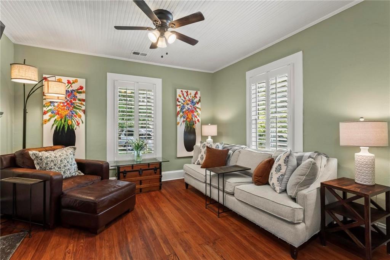
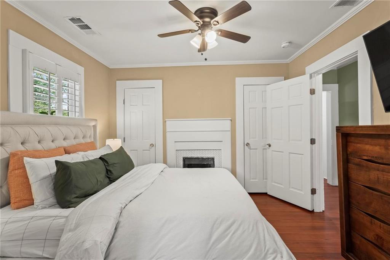
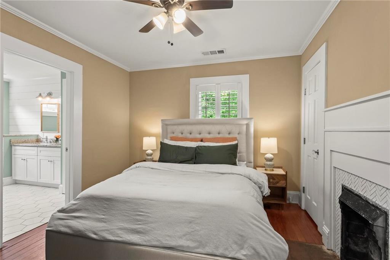
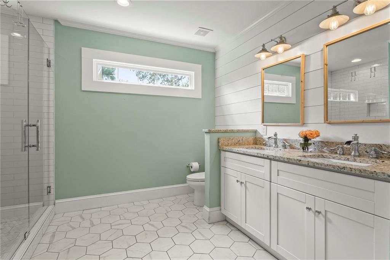
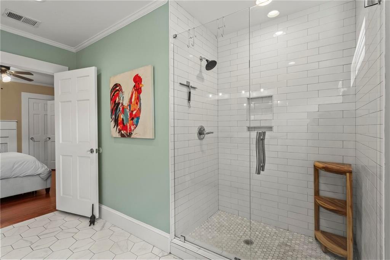
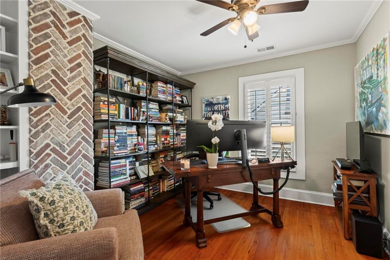
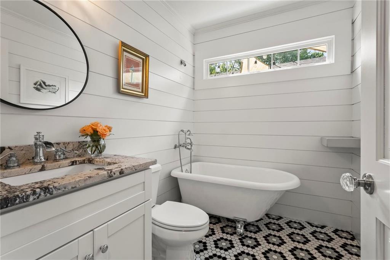
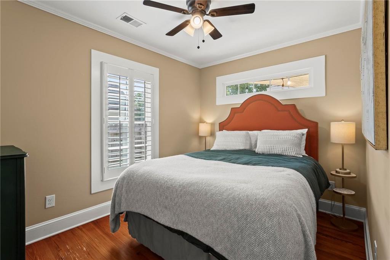
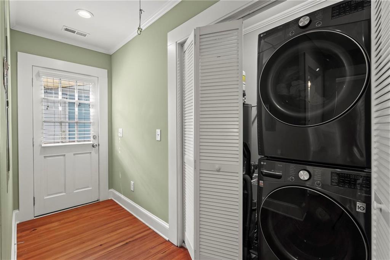
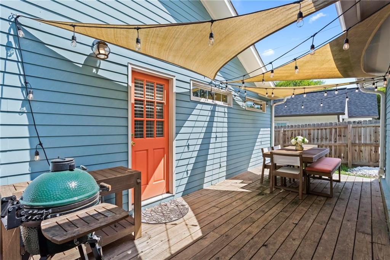
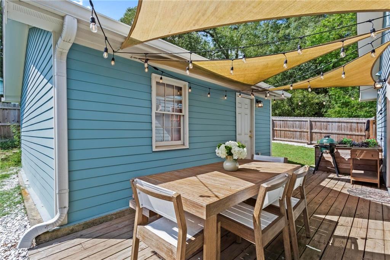
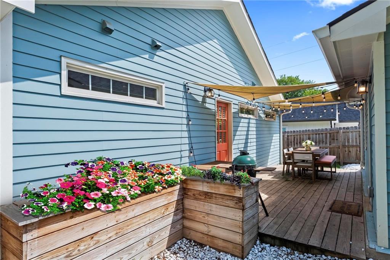
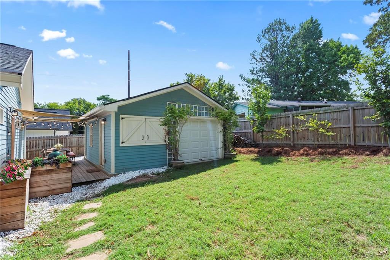
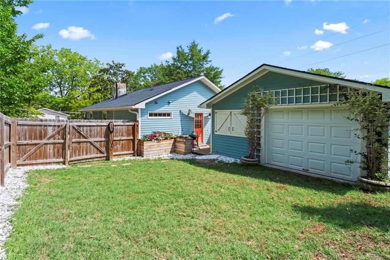
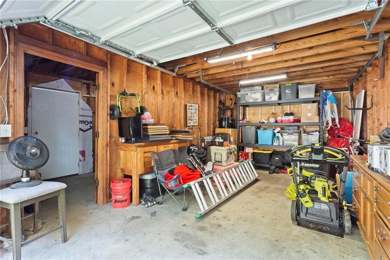
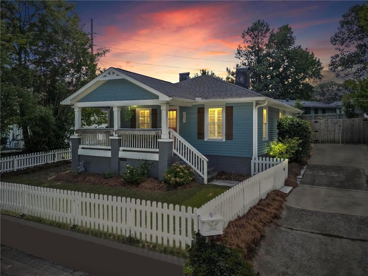
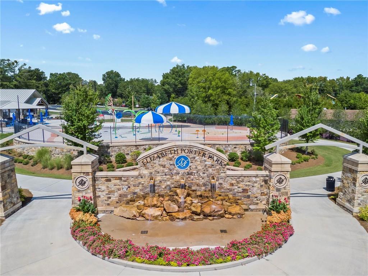
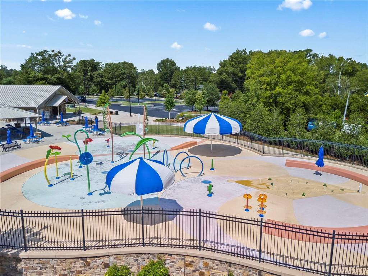
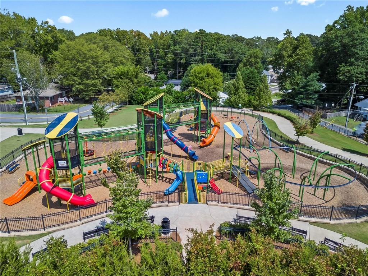
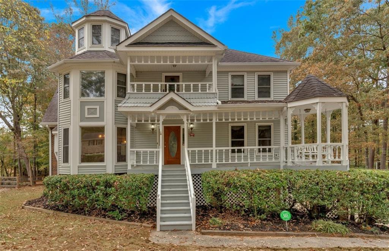
 MLS# 410249081
MLS# 410249081 