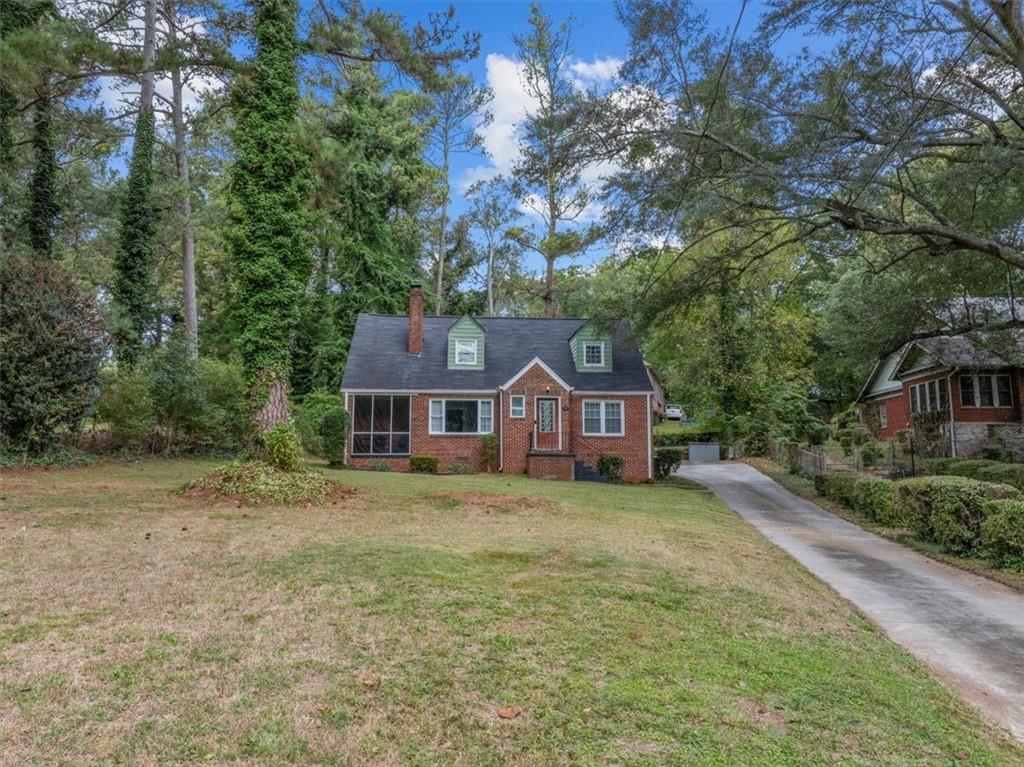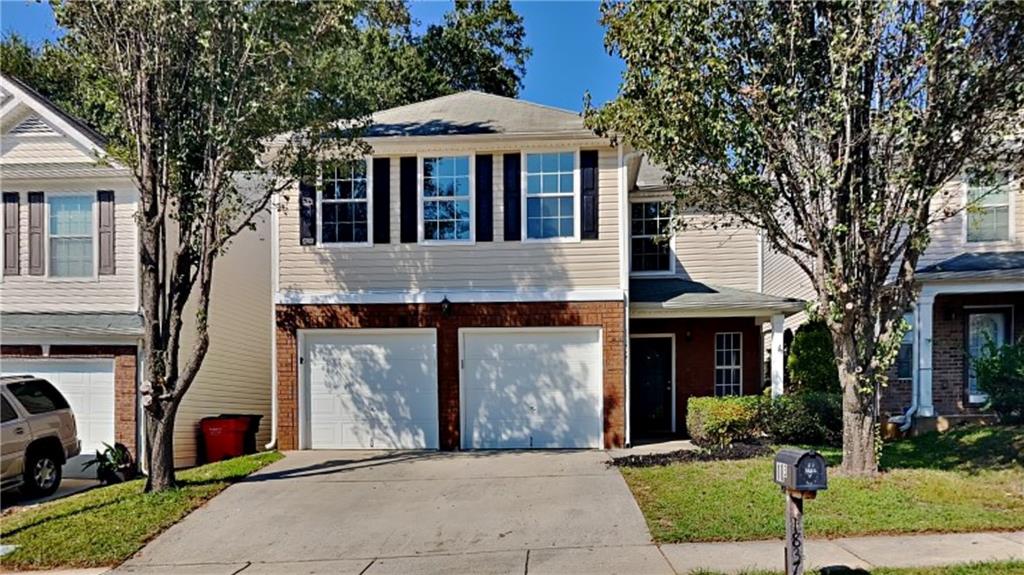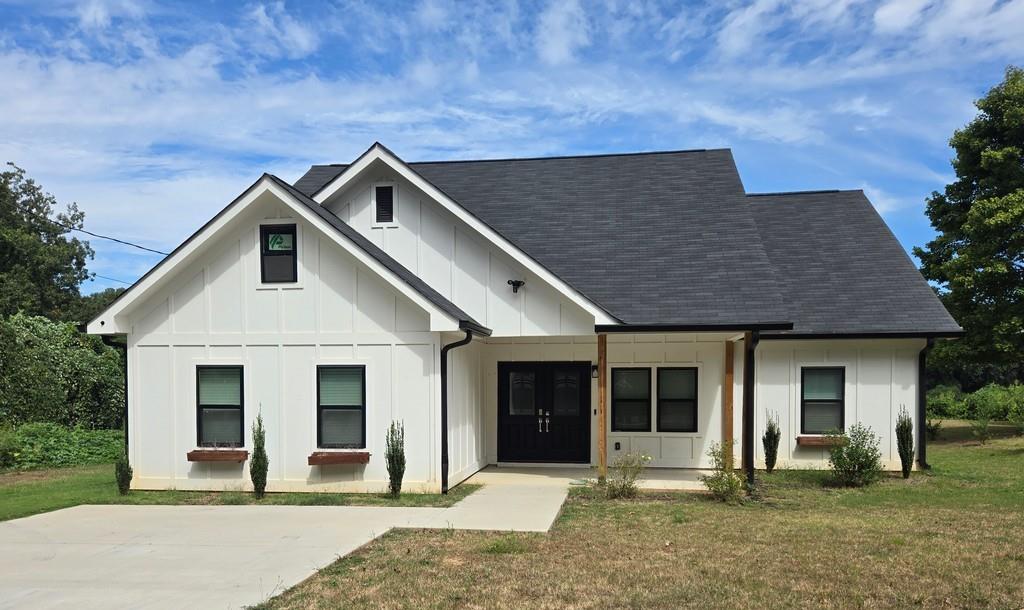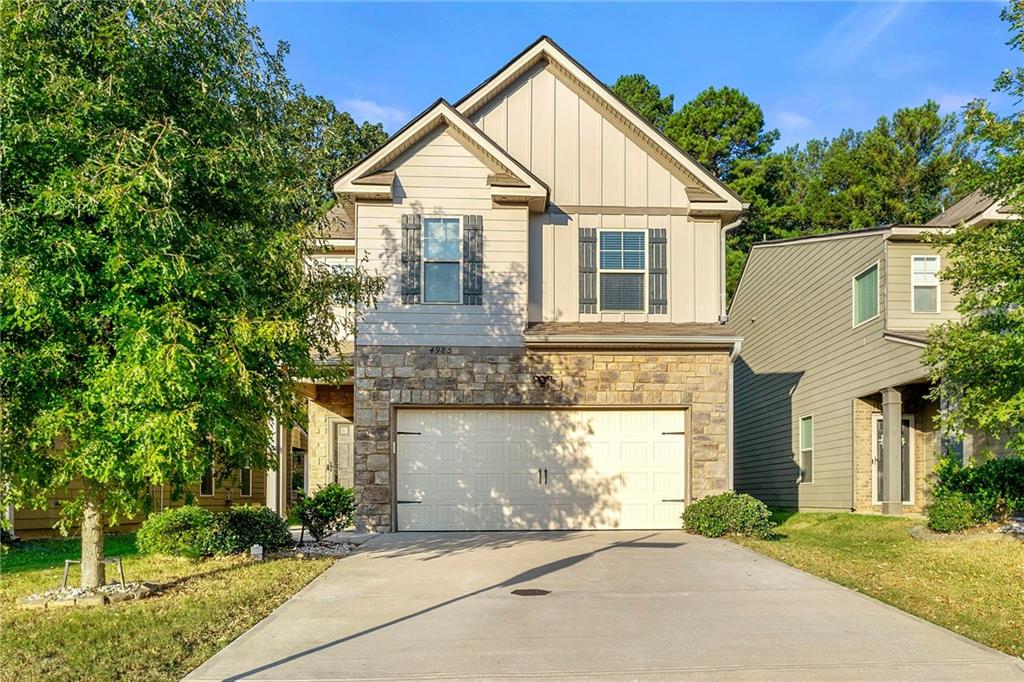Viewing Listing MLS# 403056912
Atlanta, GA 30315
- 3Beds
- 2Full Baths
- N/AHalf Baths
- N/A SqFt
- 1950Year Built
- 0.32Acres
- MLS# 403056912
- Residential
- Single Family Residence
- Pending
- Approx Time on Market2 months, 8 days
- AreaN/A
- CountyFulton - GA
- Subdivision Browns Mill
Overview
Welcome to this charming 1950s-built four-sided brick renovated ranch, a perfect blend of classic character and modern updates. This spacious home features an inviting main level with gleaming white oak floors with a primary bedroom that boasts a large, oversized shower, double vanities with quartz countertops, and abundant natural light. The open-concept kitchen is a chef's delight, flooded with natural light from the numerous windows. It features light shaker cabinets, quartz countertops, and stainless steel appliances, making meal preparation a joy. From the kitchen, step out onto your back deck, where you can enjoy a large corner backyard, ideal for entertaining or simply relaxing in your private oasis. An additional loft area upstairs offers flexible space to suit many needs. This home also features two bonus rooms, extra bedrooms, or home office space upstairs as well. The home also includes a cozy screened-in sun porch, accessible from the dining room, providing a perfect spot for morning coffee or evening relaxation. Located in a desirable area close to the Atlanta Beltline, this home is within walking distance to Browns Mill Golf Course and just minutes from the Atlanta Airport, making it a commuter's dream. Enjoy proximity to downtown Atlanta, Buckhead, and all the shopping and amenities you need for everyday living. This home is ideal for first-time homebuyers and is perfect for entertaining. It qualifies for $20,000 down payment assistance programs, Rate Buydown and other financial assistance programs offered. Don't miss out on this fantastic opportunity-contact us today to learn more!
Association Fees / Info
Hoa: No
Community Features: Golf, Near Public Transport, Street Lights
Bathroom Info
Main Bathroom Level: 2
Total Baths: 2.00
Fullbaths: 2
Room Bedroom Features: Master on Main
Bedroom Info
Beds: 3
Building Info
Habitable Residence: No
Business Info
Equipment: None
Exterior Features
Fence: Chain Link
Patio and Porch: Deck, Front Porch, Screened
Exterior Features: Other
Road Surface Type: Paved
Pool Private: No
County: Fulton - GA
Acres: 0.32
Pool Desc: None
Fees / Restrictions
Financial
Original Price: $315,000
Owner Financing: No
Garage / Parking
Parking Features: Attached, Driveway
Green / Env Info
Green Energy Generation: None
Handicap
Accessibility Features: None
Interior Features
Security Ftr: Smoke Detector(s)
Fireplace Features: None
Levels: Two
Appliances: Dishwasher, Disposal, Dryer, Range Hood, Refrigerator, Washer
Laundry Features: Laundry Room, Upper Level
Interior Features: Double Vanity, Entrance Foyer, High Speed Internet, Open Floorplan, Walk-In Closet(s)
Flooring: Ceramic Tile, Hardwood, Sustainable
Spa Features: None
Lot Info
Lot Size Source: Assessor
Lot Features: Corner Lot, Level
Misc
Property Attached: No
Home Warranty: No
Open House
Other
Other Structures: None
Property Info
Construction Materials: Brick, Brick 4 Sides
Year Built: 1,950
Property Condition: Updated/Remodeled
Roof: Composition, Shingle
Property Type: Residential Detached
Style: Ranch
Rental Info
Land Lease: No
Room Info
Kitchen Features: Cabinets White, Stone Counters, View to Family Room
Room Master Bathroom Features: Double Vanity,Shower Only
Room Dining Room Features: Open Concept
Special Features
Green Features: None
Special Listing Conditions: None
Special Circumstances: Investor Owned
Sqft Info
Building Area Total: 1500
Building Area Source: Owner
Tax Info
Tax Amount Annual: 902
Tax Year: 2,022
Tax Parcel Letter: 14-0038-0007-070-3
Unit Info
Utilities / Hvac
Cool System: Electric
Electric: Other
Heating: Other
Utilities: Cable Available, Electricity Available, Sewer Available, Water Available
Sewer: Public Sewer
Waterfront / Water
Water Body Name: None
Water Source: Public
Waterfront Features: None
Directions
GPS FriendlyListing Provided courtesy of Realty One Group Terminus
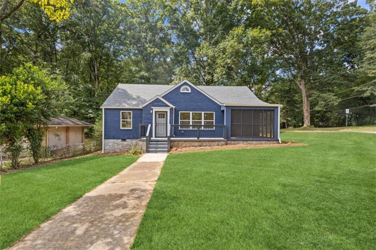
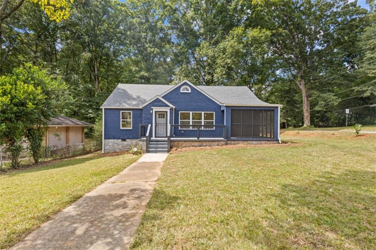
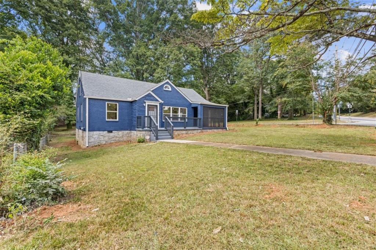
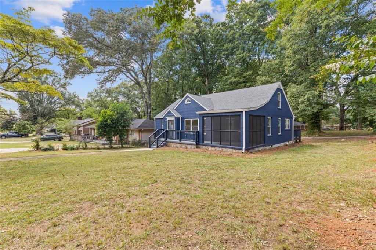
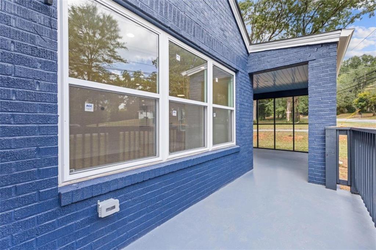
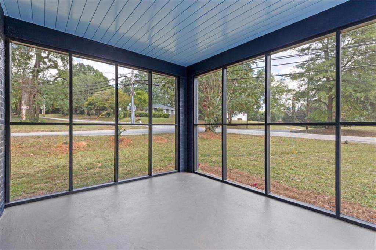
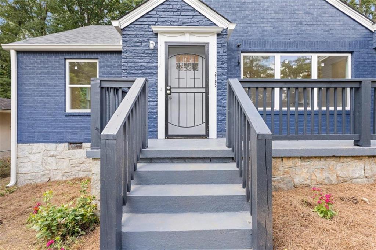
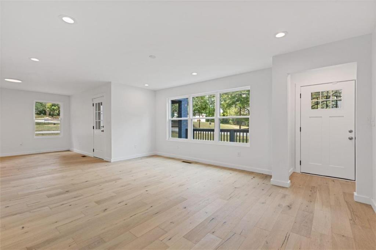
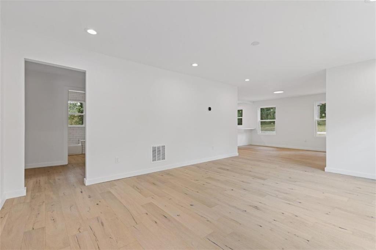
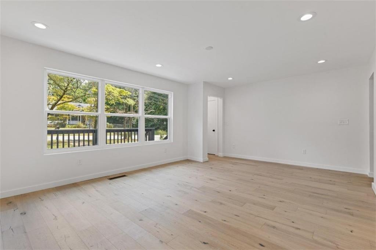
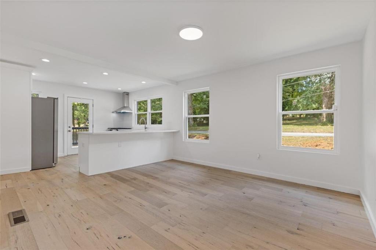
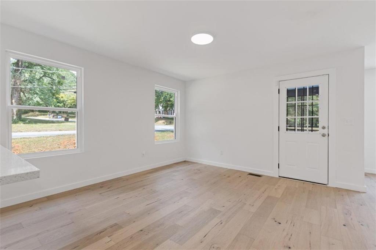
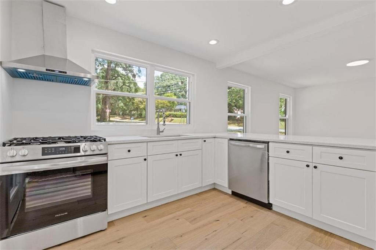
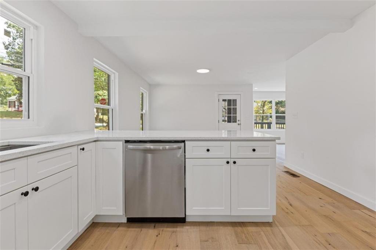
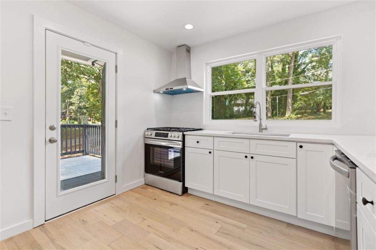
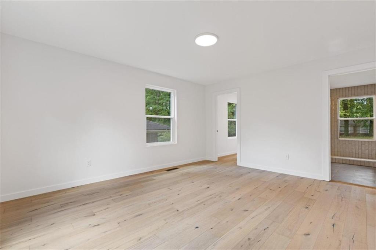
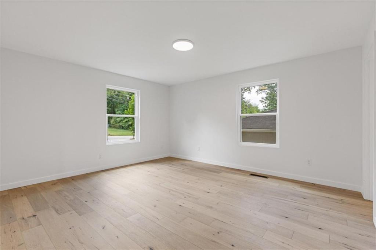
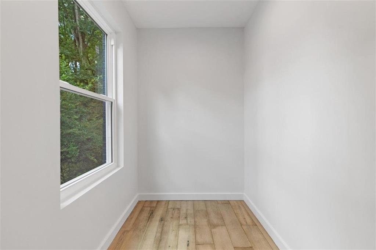
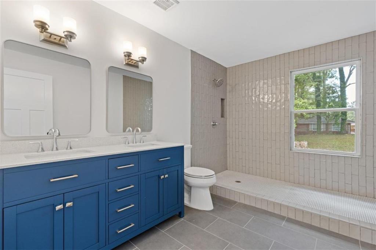
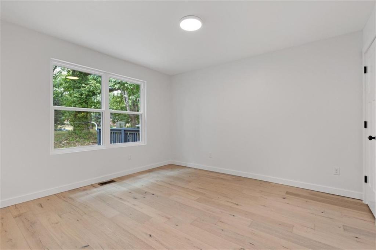
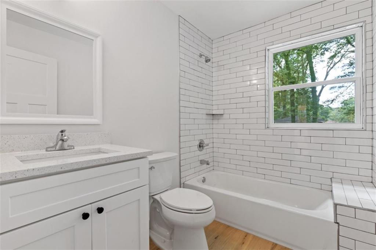
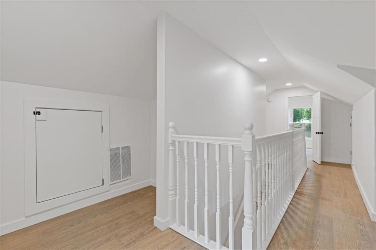
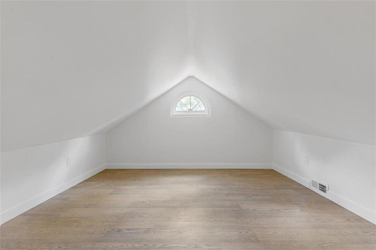
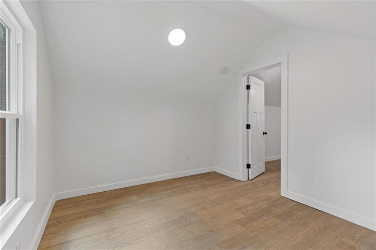
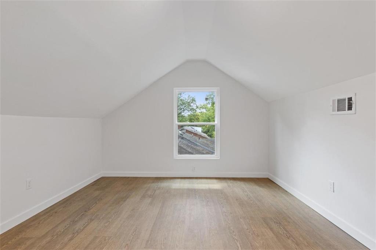
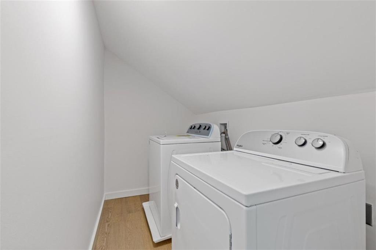
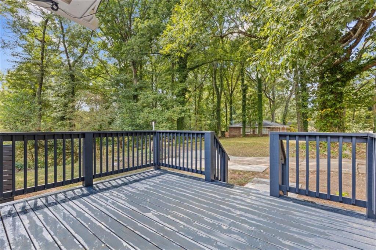
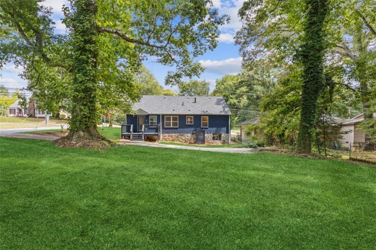
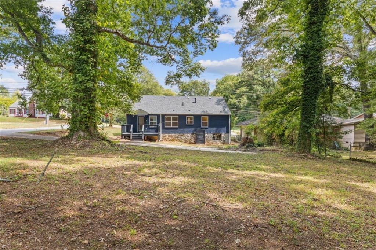
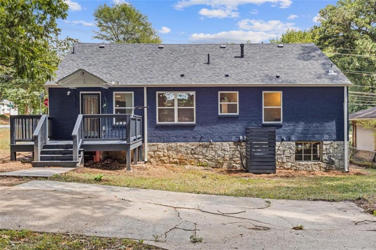
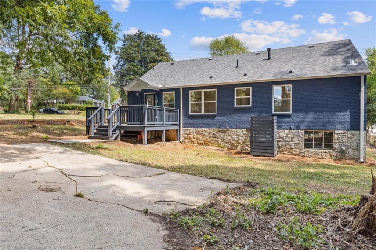
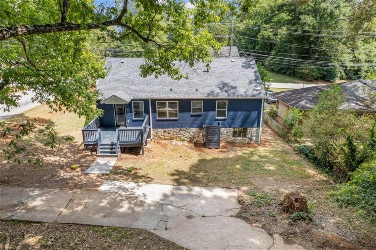
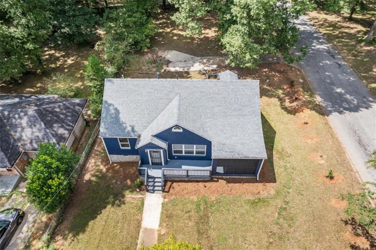
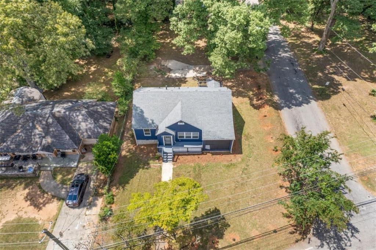
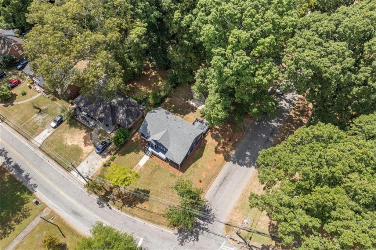
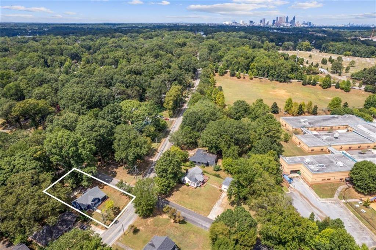
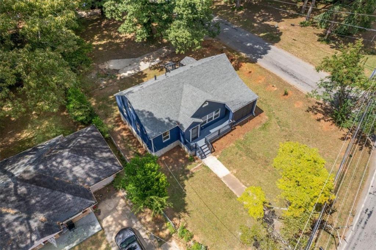
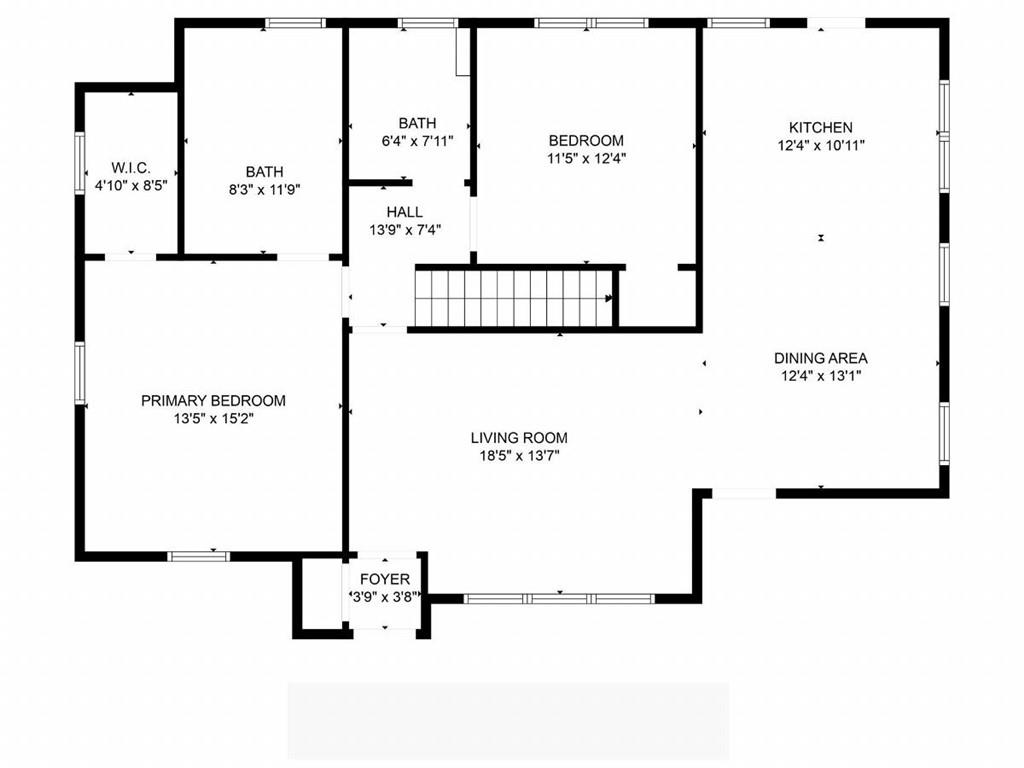
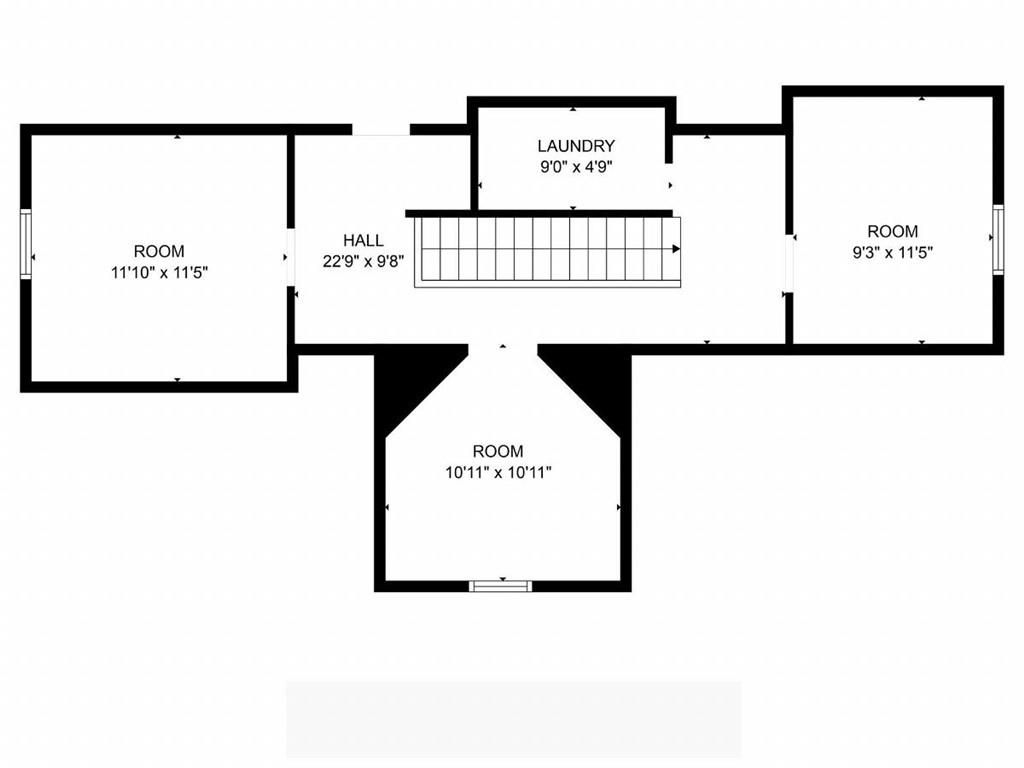
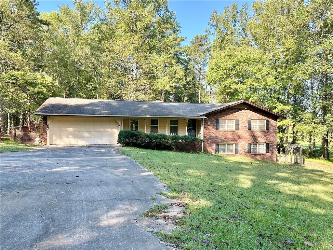
 MLS# 409216482
MLS# 409216482 