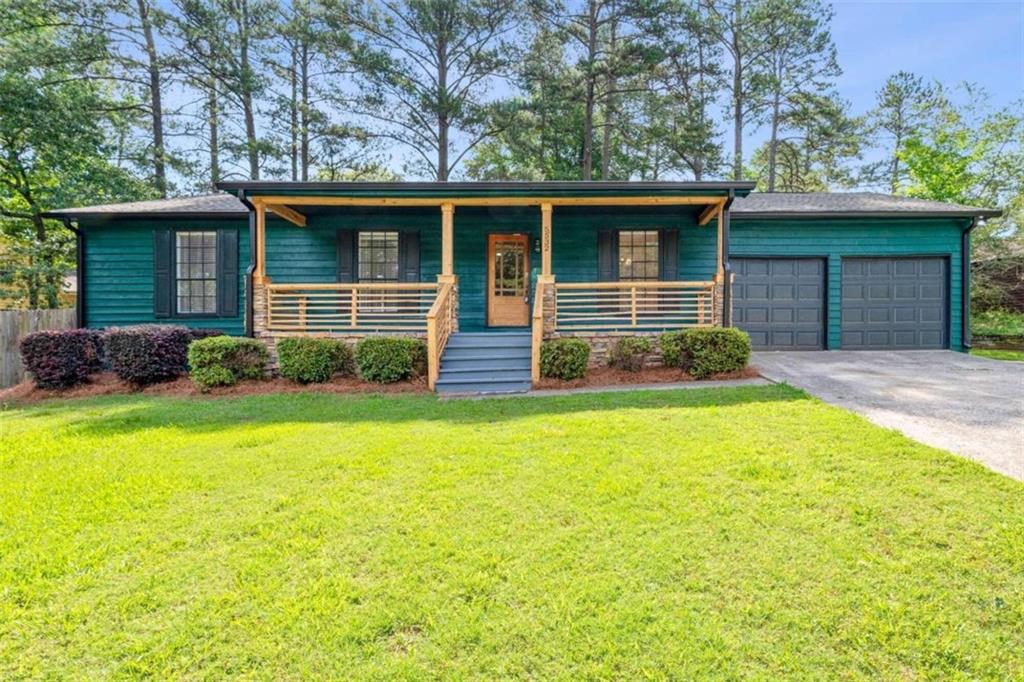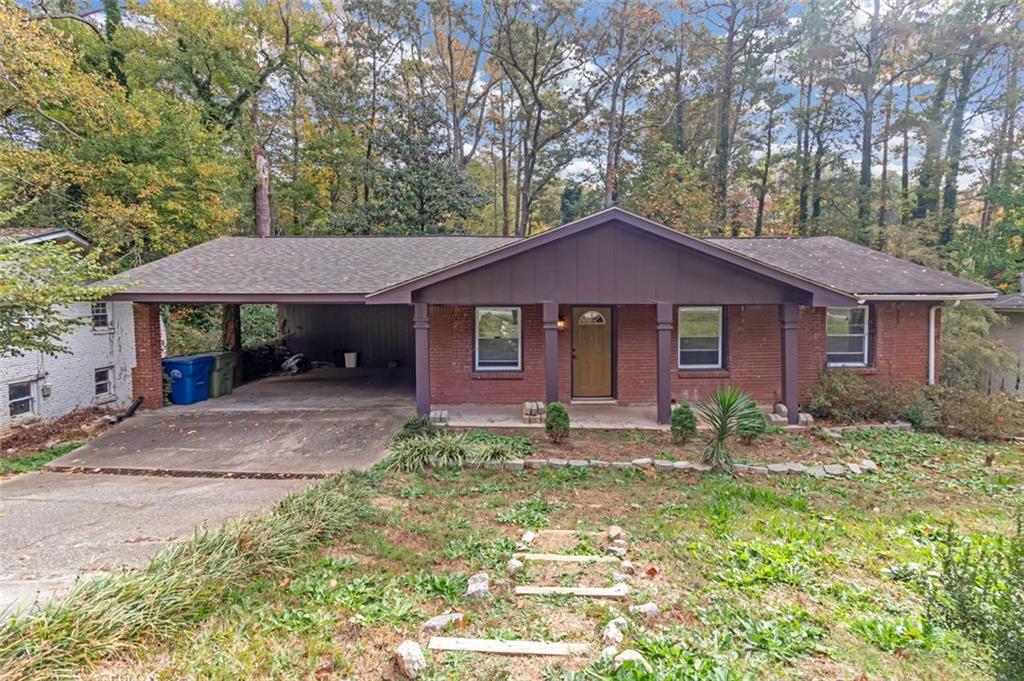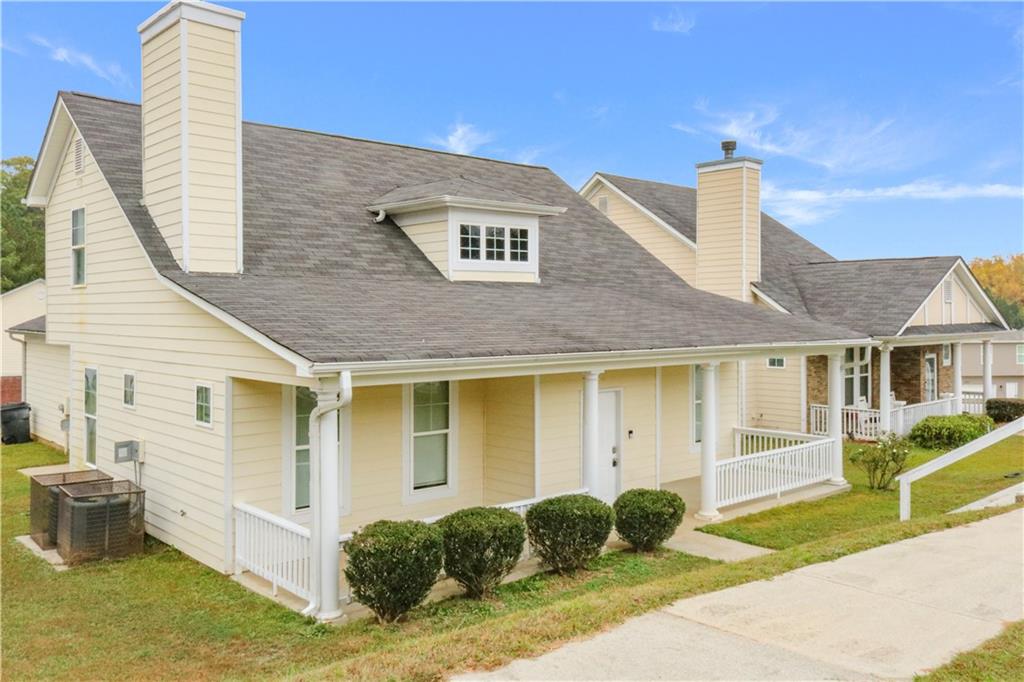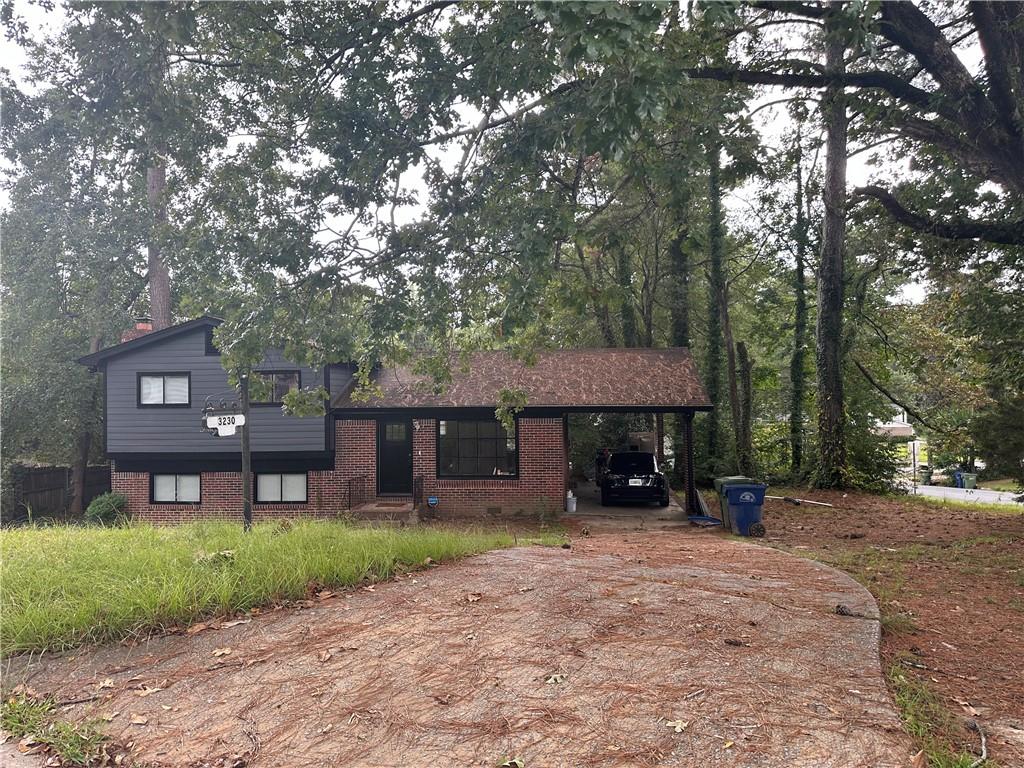Viewing Listing MLS# 403056635
Atlanta, GA 30349
- 4Beds
- 2Full Baths
- 1Half Baths
- N/A SqFt
- 2018Year Built
- 0.15Acres
- MLS# 403056635
- Residential
- Single Family Residence
- Active
- Approx Time on Market2 months, 1 day
- AreaN/A
- CountyFulton - GA
- Subdivision Heritage Park
Overview
Welcome to your new home in the serene Heritage Park neighborhood of South Fulton County, Atlanta! This charming 4-bedroom, 2.5-bathroom Traditional home, built in 2018, offers comfortable living space. Nestled on a spacious corner lot, you'll enjoy plenty of outdoor space and privacy. The upstairs features a generously sized master bedroom with a large walk-in closet, alongside three additional spacious guest rooms. The open floor plan downstairs seamlessly connects the kitchen and living areas, making it perfect for entertaining. The kitchen is a versatile space with ample potential for hosting gatherings. Additional highlights include a convenient laundry room on the main floor and a 2-car garage. Convenience is key with nearby shopping, grocery stores, public parks, and easy interstate access. Discover the perfect blend of modern comfort and quiet living in this delightful Atlanta home.
Association Fees / Info
Hoa: Yes
Hoa Fees Frequency: Annually
Hoa Fees: 450
Community Features: Clubhouse, Homeowners Assoc, Near Public Transport, Near Schools, Near Shopping, Near Trails/Greenway, Pool, Restaurant, Sidewalks, Street Lights
Association Fee Includes: Swim, Tennis
Bathroom Info
Halfbaths: 1
Total Baths: 3.00
Fullbaths: 2
Room Bedroom Features: Oversized Master
Bedroom Info
Beds: 4
Building Info
Habitable Residence: No
Business Info
Equipment: None
Exterior Features
Fence: None
Patio and Porch: Covered, Front Porch
Exterior Features: None
Road Surface Type: Asphalt, Paved
Pool Private: No
County: Fulton - GA
Acres: 0.15
Pool Desc: None
Fees / Restrictions
Financial
Original Price: $315,000
Owner Financing: No
Garage / Parking
Parking Features: Attached, Covered, Driveway, Garage, Garage Door Opener, Garage Faces Front, Kitchen Level
Green / Env Info
Green Energy Generation: None
Handicap
Accessibility Features: Accessible Bedroom, Accessible Electrical and Environmental Controls, Accessible Full Bath, Accessible Hallway(s), Accessible Kitchen, Accessible Kitchen Appliances, Accessible Washer/Dryer
Interior Features
Security Ftr: Fire Alarm, Secured Garage/Parking, Security Lights, Smoke Detector(s)
Fireplace Features: None
Levels: Two
Appliances: Dishwasher, Disposal, Dryer, Electric Cooktop, Electric Oven, Electric Water Heater, Microwave, Range Hood, Refrigerator, Washer
Laundry Features: In Hall, Main Level
Interior Features: Disappearing Attic Stairs, Double Vanity, High Ceilings 9 ft Upper, Walk-In Closet(s)
Flooring: Carpet, Ceramic Tile
Spa Features: Community
Lot Info
Lot Size Source: Public Records
Lot Features: Back Yard, Corner Lot, Front Yard, Landscaped, Level
Lot Size: 64x120x61x131
Misc
Property Attached: No
Home Warranty: No
Open House
Other
Other Structures: None
Property Info
Construction Materials: Brick Front, Vinyl Siding
Year Built: 2,018
Property Condition: Resale
Roof: Shingle
Property Type: Residential Detached
Style: Traditional
Rental Info
Land Lease: No
Room Info
Kitchen Features: Breakfast Room, Cabinets Other, Eat-in Kitchen, Kitchen Island, Laminate Counters, Pantry, View to Family Room
Room Master Bathroom Features: Double Vanity,Separate Tub/Shower,Soaking Tub
Room Dining Room Features: Open Concept
Special Features
Green Features: None
Special Listing Conditions: None
Special Circumstances: None
Sqft Info
Building Area Total: 2016
Building Area Source: Public Records
Tax Info
Tax Amount Annual: 4171
Tax Year: 2,023
Tax Parcel Letter: 13-0156-LL-166-5
Unit Info
Utilities / Hvac
Cool System: Ceiling Fan(s), Central Air, Heat Pump
Electric: Other
Heating: Central, Electric, Forced Air, Hot Water
Utilities: Cable Available, Electricity Available, Natural Gas Available, Sewer Available, Water Available
Sewer: Public Sewer
Waterfront / Water
Water Body Name: None
Water Source: Public
Waterfront Features: None
Directions
Take 85 South. Exit at Old National Hwy and make a right. Turn left on Creel Rd. The home will be on your right in about .5 miles.Listing Provided courtesy of Mark Spain Real Estate
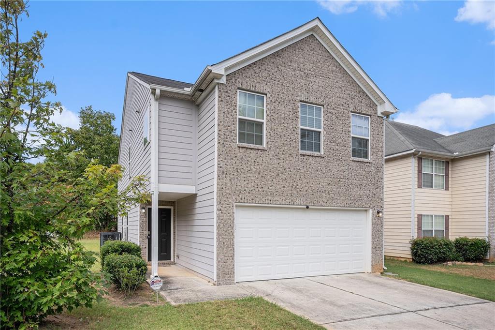
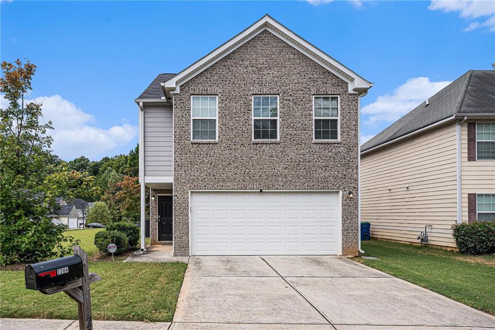
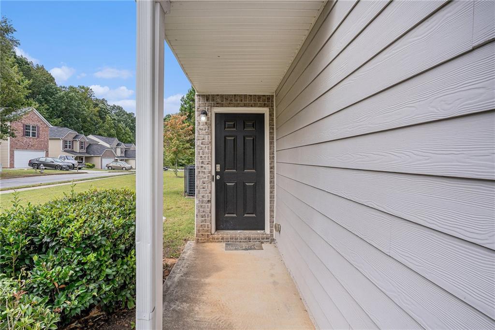
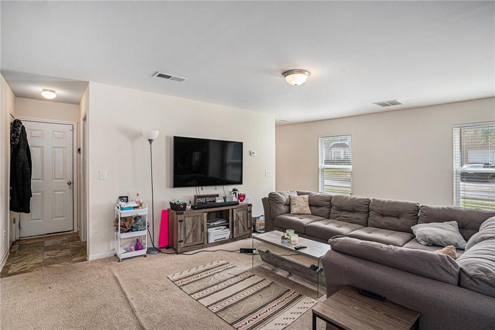
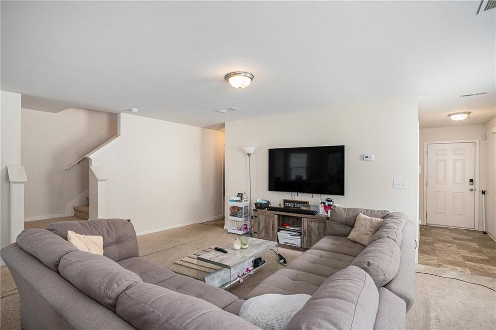
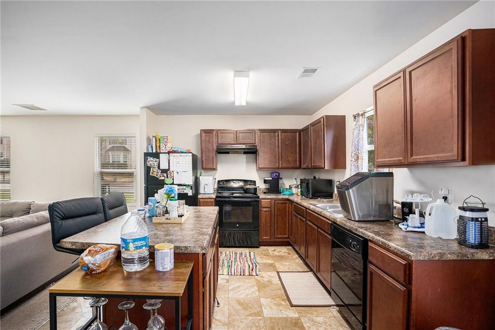
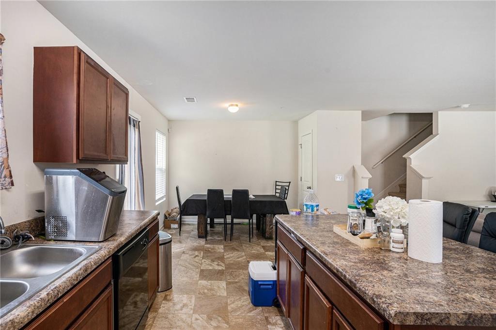
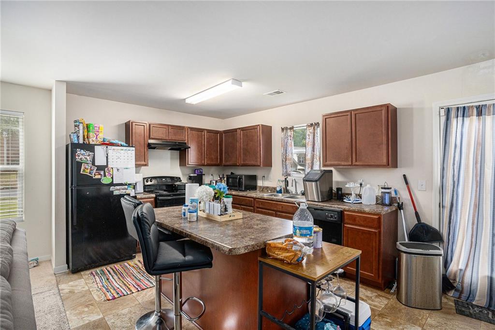
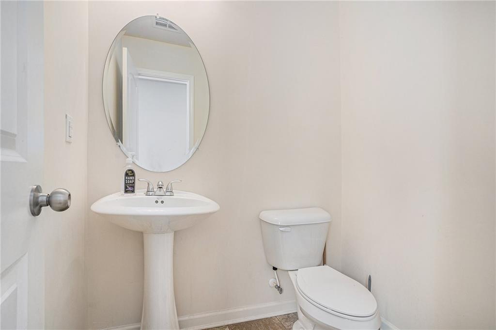
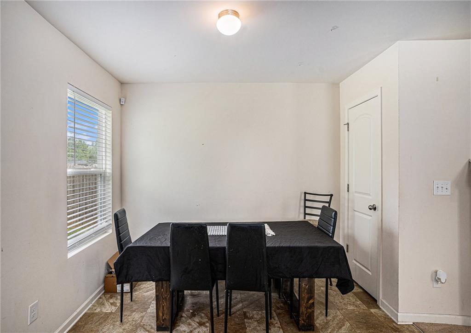
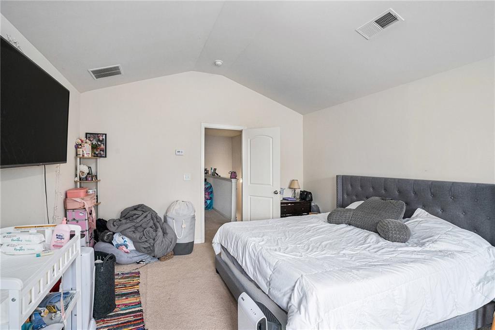
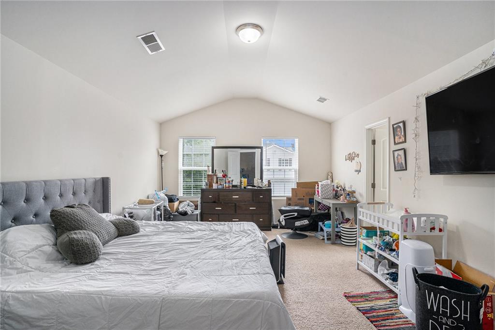
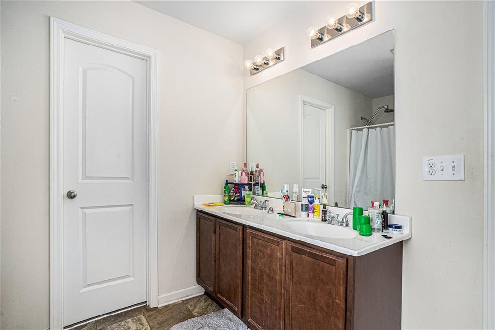
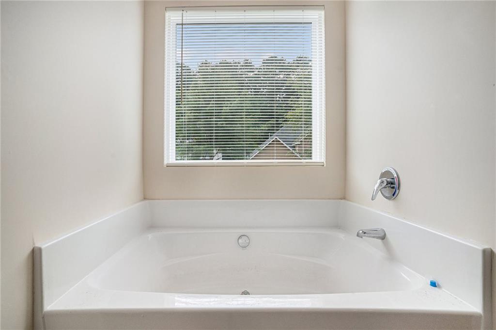
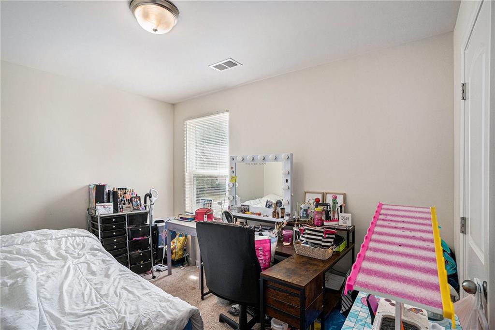
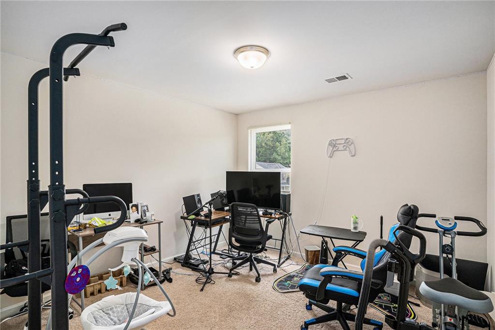
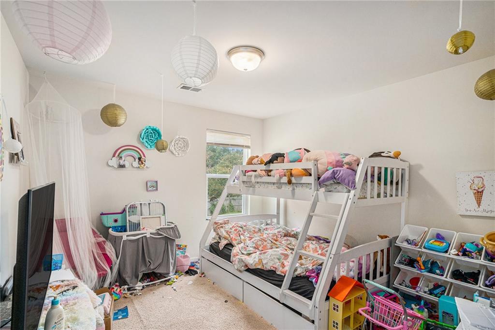
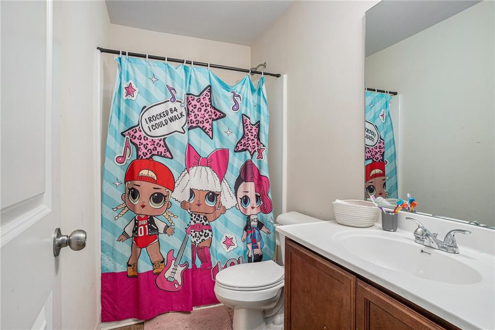
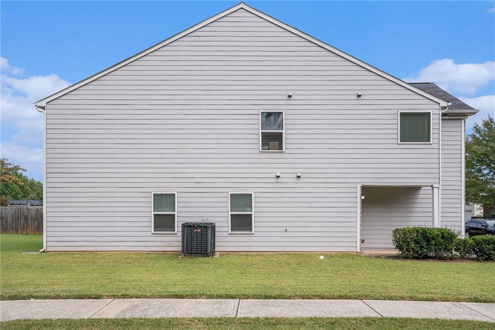
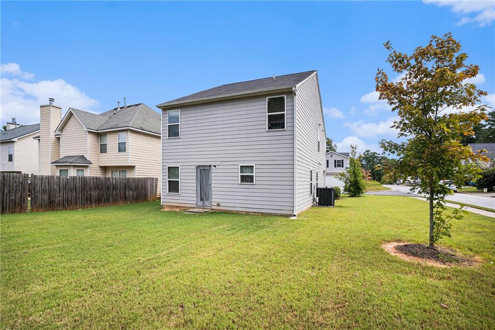
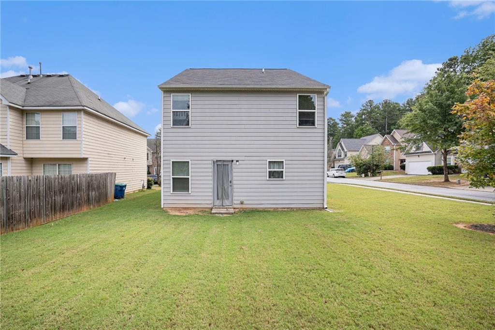
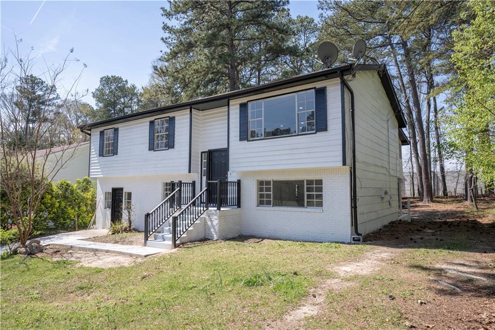
 MLS# 7357495
MLS# 7357495 