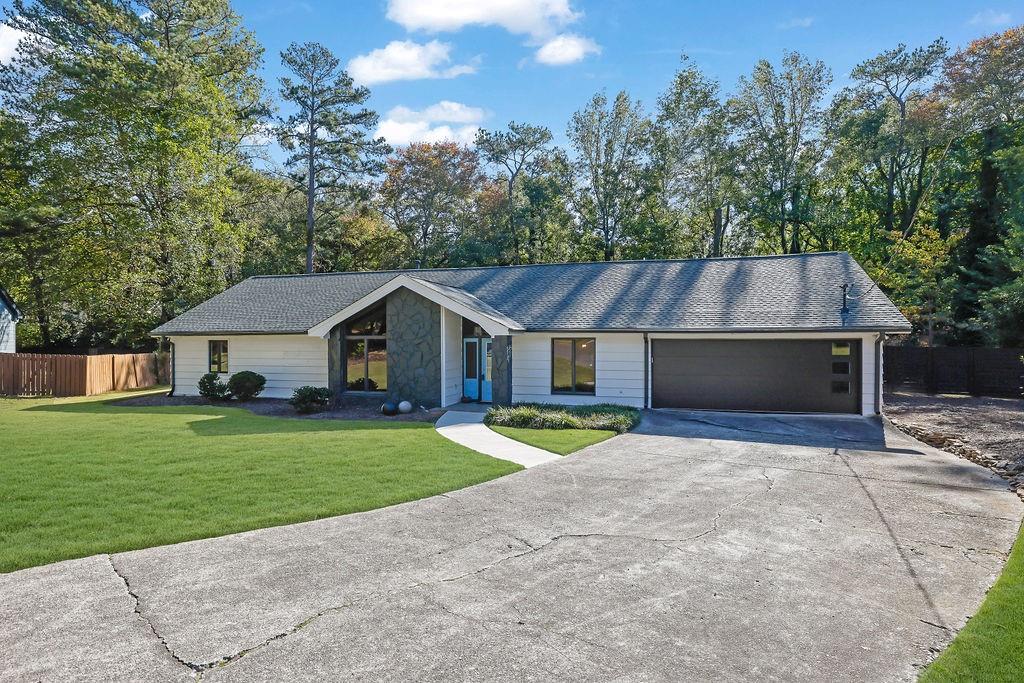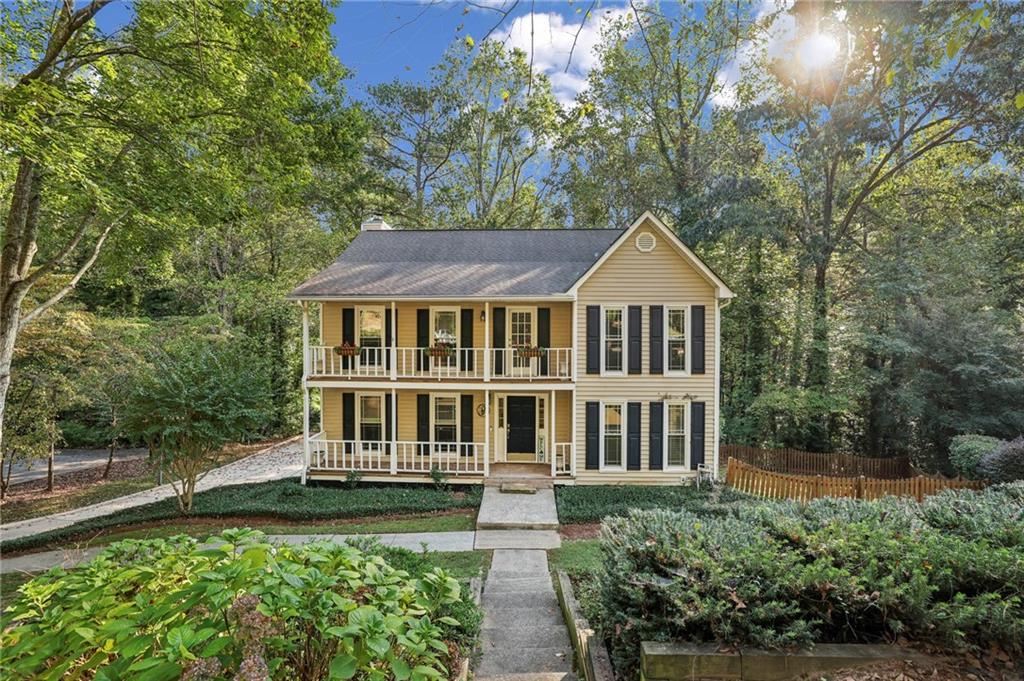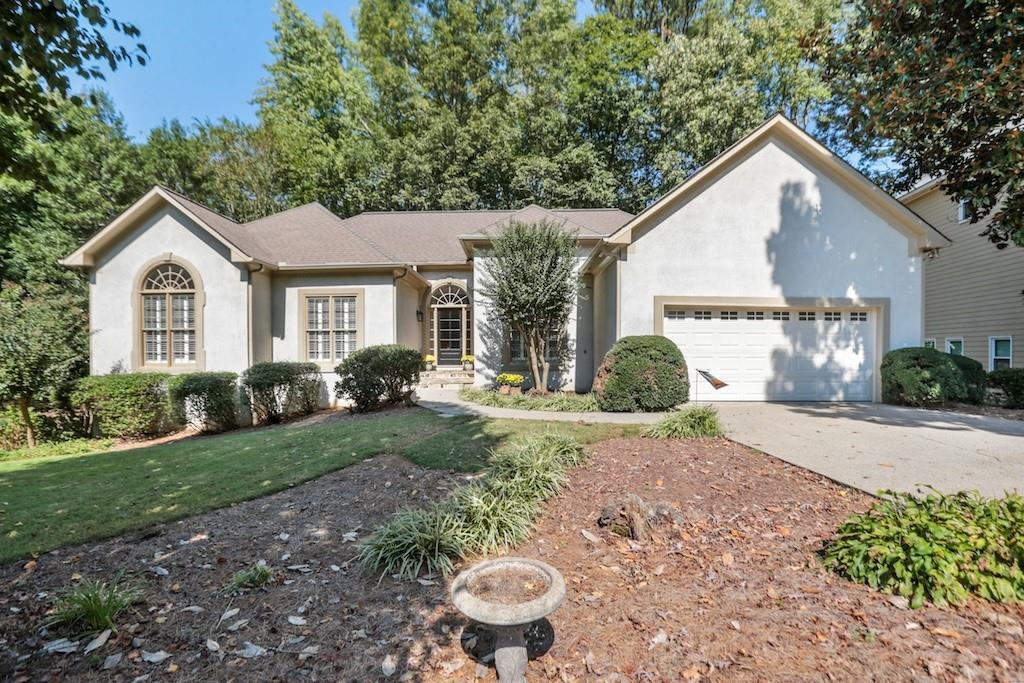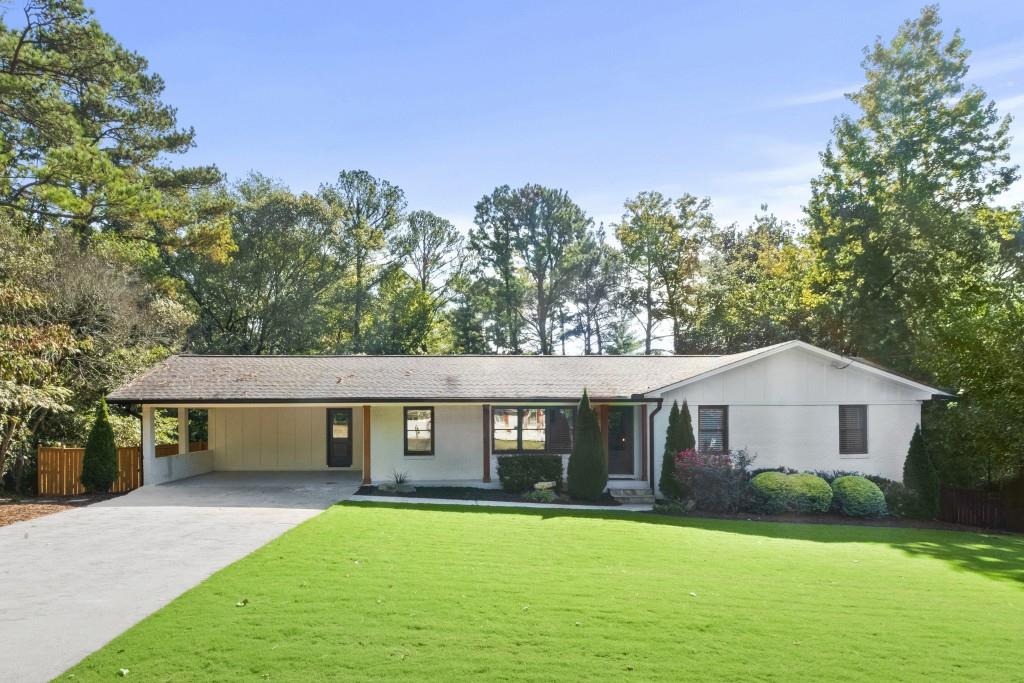Viewing Listing MLS# 402991652
Roswell, GA 30075
- 4Beds
- 2Full Baths
- 1Half Baths
- N/A SqFt
- 1997Year Built
- 0.31Acres
- MLS# 402991652
- Residential
- Single Family Residence
- Active
- Approx Time on Market2 months,
- AreaN/A
- CountyFulton - GA
- Subdivision Magnolia Walk
Overview
With its classic brick front and bright, open floor plan, this four-bedroom, two-and-a-half-bath home is perfect for modern living. The stunning two-story living room, highlighted by large windows and a cozy gas-starter fireplace, sets the tone for the entire home. Enjoy meals in the elegant dining room with wainscoting and a tray ceiling. The updated kitchen boasts granite countertops, white cabinetry, and a breakfast bar, flowing effortlessly into a cozy keeping room. Retreat to the primary suite, featuring a spa-like bath and a large walk-in closet. The additional bedrooms are well portioned with ample closet space. Outdoors, a spacious deck provides the perfect setting for relaxing in a private, wooded backyard. Situated in the sought-after Roswell High School district and just a short walk from historic Roswell's charming shops and restaurants, this home perfectly balances comfort, style, and convenience.
Association Fees / Info
Hoa: Yes
Hoa Fees Frequency: Annually
Hoa Fees: 350
Community Features: None
Bathroom Info
Halfbaths: 1
Total Baths: 3.00
Fullbaths: 2
Room Bedroom Features: Oversized Master
Bedroom Info
Beds: 4
Building Info
Habitable Residence: No
Business Info
Equipment: None
Exterior Features
Fence: None
Patio and Porch: Deck
Exterior Features: Rain Gutters
Road Surface Type: Paved
Pool Private: No
County: Fulton - GA
Acres: 0.31
Pool Desc: None
Fees / Restrictions
Financial
Original Price: $750,000
Owner Financing: No
Garage / Parking
Parking Features: Attached, Garage, Garage Door Opener, Garage Faces Front, Level Driveway
Green / Env Info
Green Energy Generation: None
Handicap
Accessibility Features: None
Interior Features
Security Ftr: Carbon Monoxide Detector(s), Smoke Detector(s)
Fireplace Features: Living Room
Levels: Two
Appliances: Dishwasher, Disposal, Gas Range, Microwave
Laundry Features: Laundry Room
Interior Features: Crown Molding, Double Vanity, Entrance Foyer, High Ceilings 10 ft Main, Tray Ceiling(s)
Flooring: Carpet, Ceramic Tile, Hardwood
Spa Features: None
Lot Info
Lot Size Source: Public Records
Lot Features: Back Yard, Front Yard, Landscaped, Level
Lot Size: x
Misc
Property Attached: No
Home Warranty: No
Open House
Other
Other Structures: None
Property Info
Construction Materials: Brick Front, HardiPlank Type
Year Built: 1,997
Property Condition: Resale
Roof: Composition
Property Type: Residential Detached
Style: Traditional
Rental Info
Land Lease: No
Room Info
Kitchen Features: Breakfast Bar, Cabinets White, Eat-in Kitchen, Keeping Room, Stone Counters, View to Family Room
Room Master Bathroom Features: Double Vanity,Separate Tub/Shower,Soaking Tub
Room Dining Room Features: Open Concept
Special Features
Green Features: None
Special Listing Conditions: None
Special Circumstances: None
Sqft Info
Building Area Total: 2579
Building Area Source: Public Records
Tax Info
Tax Amount Annual: 2158
Tax Year: 2,023
Tax Parcel Letter: 12-1800-0346-069-3
Unit Info
Utilities / Hvac
Cool System: Ceiling Fan(s), Central Air
Electric: 220 Volts
Heating: Forced Air
Utilities: Electricity Available, Sewer Available, Water Available
Sewer: Public Sewer
Waterfront / Water
Water Body Name: None
Water Source: Public
Waterfront Features: None
Directions
Hwy 9 North in Roswell, turn left on Magnolia Street, left on Coleman Road, first right is Magnolia Walk Subdivision. Home will be on left.Listing Provided courtesy of Keller Williams Rlty Consultants
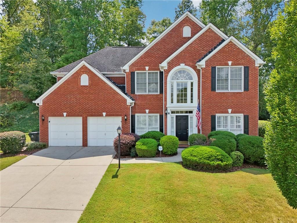
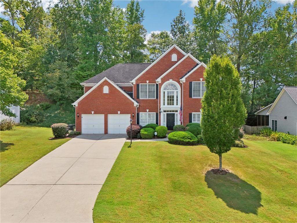
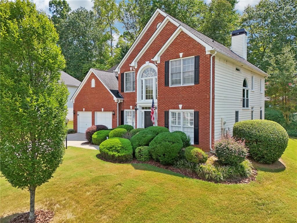
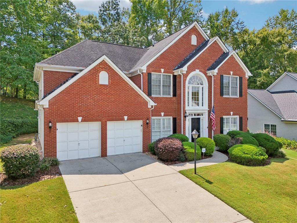
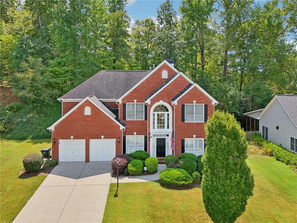
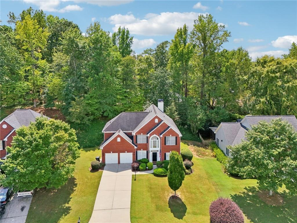
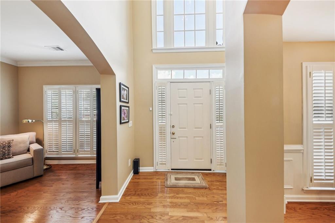
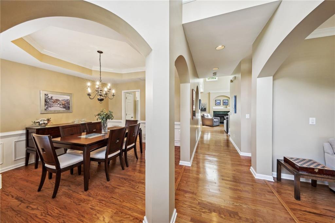
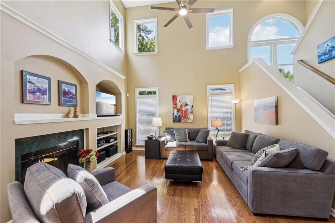
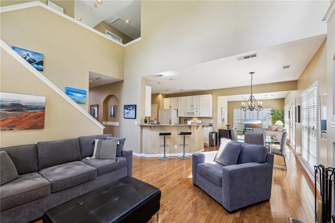
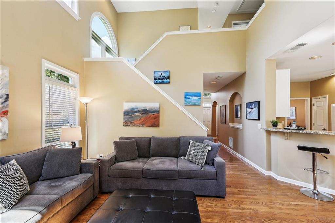
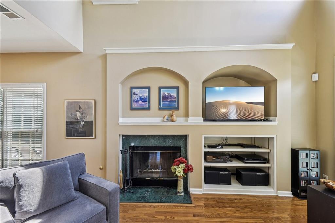
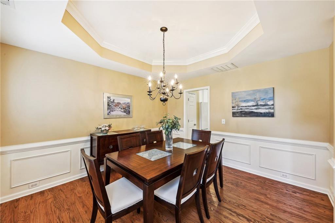
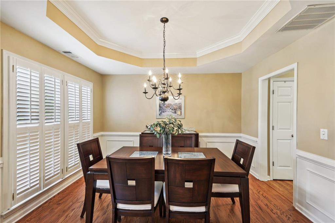
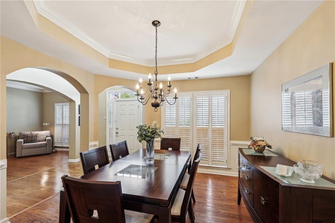
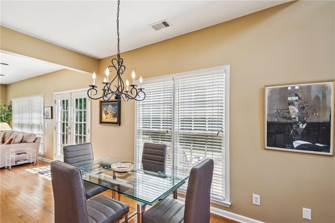
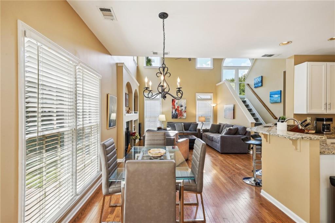
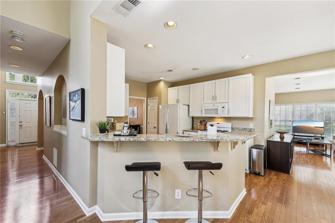
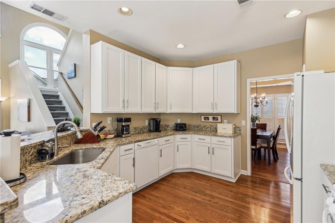
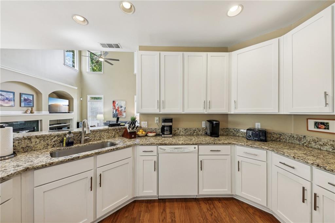
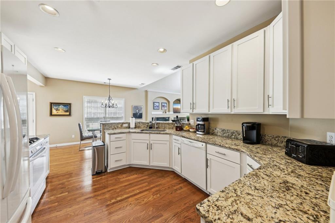
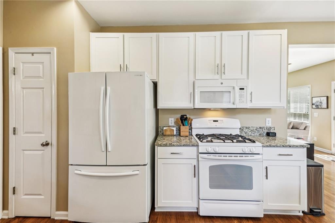
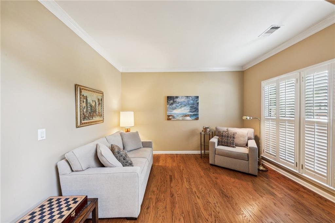
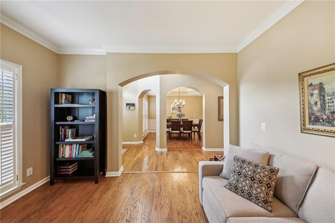
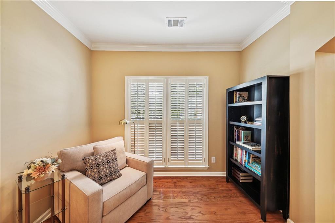
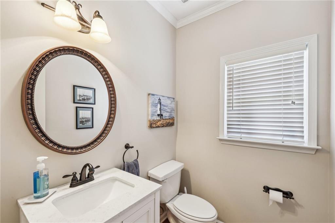
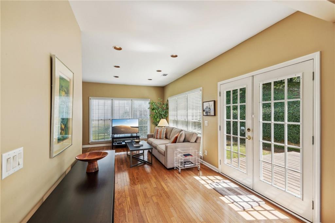
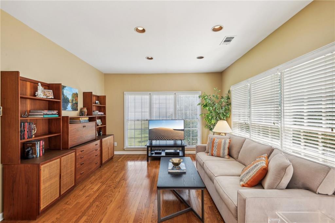
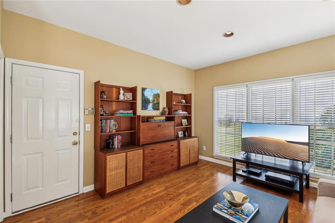
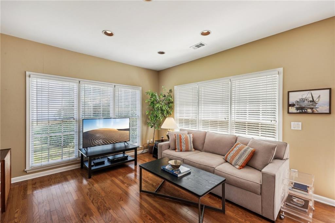
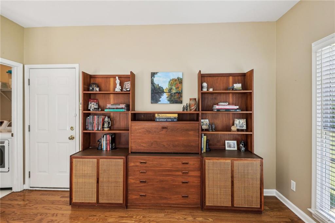
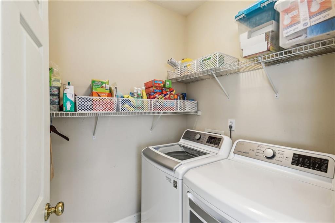
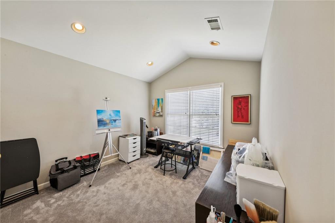
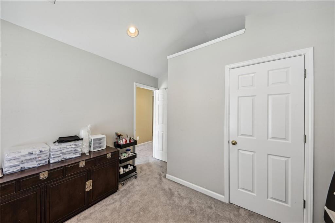
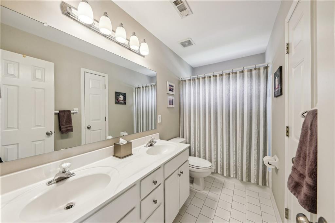
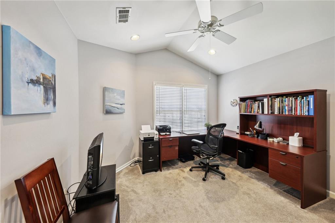
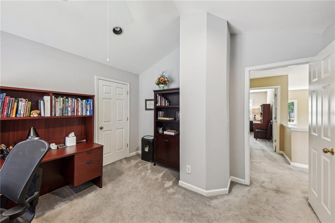
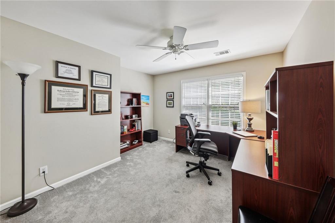
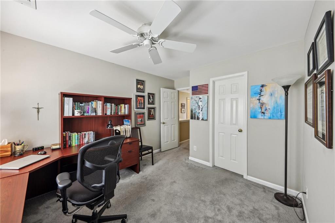
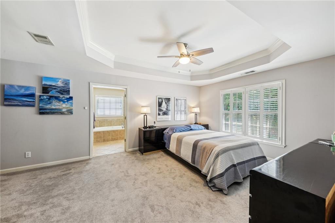
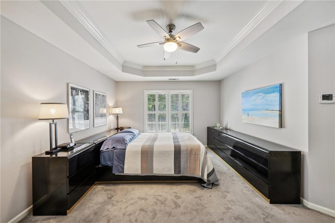
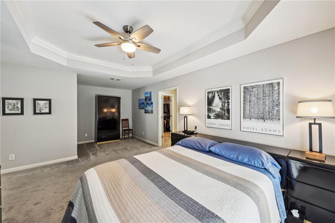
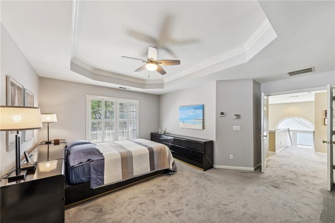
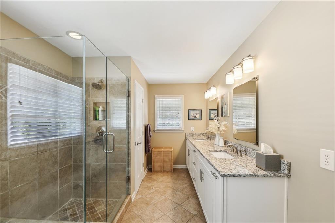
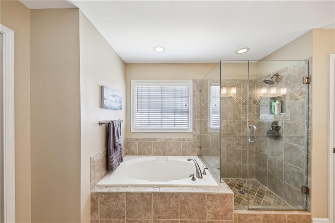
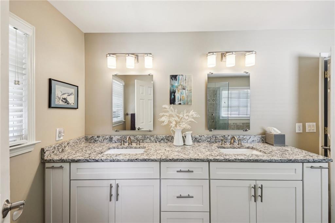
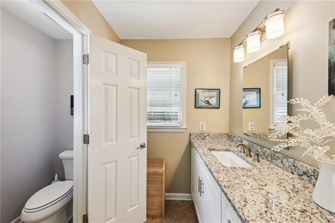
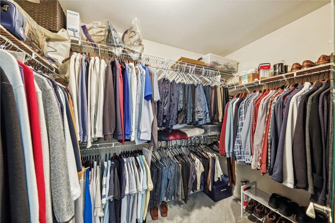
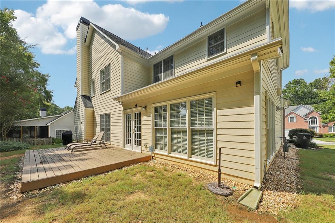
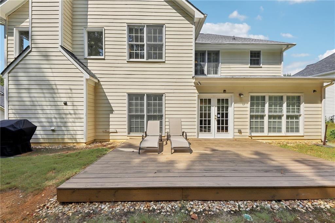
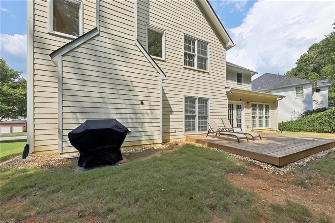
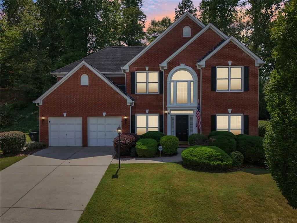
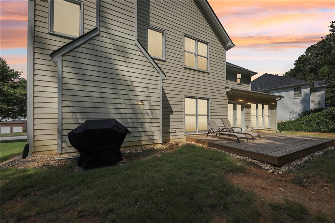
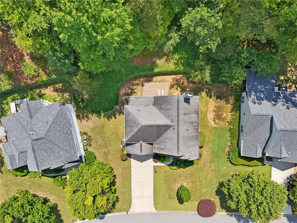
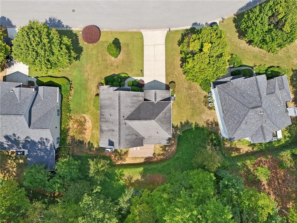
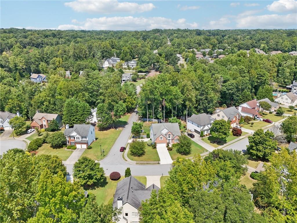
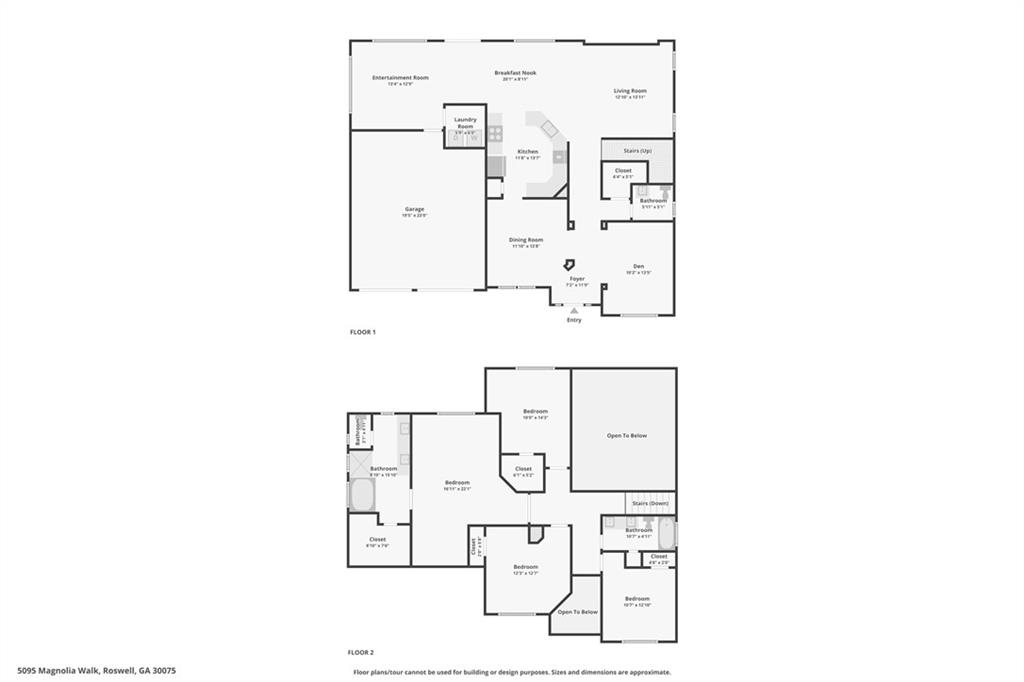
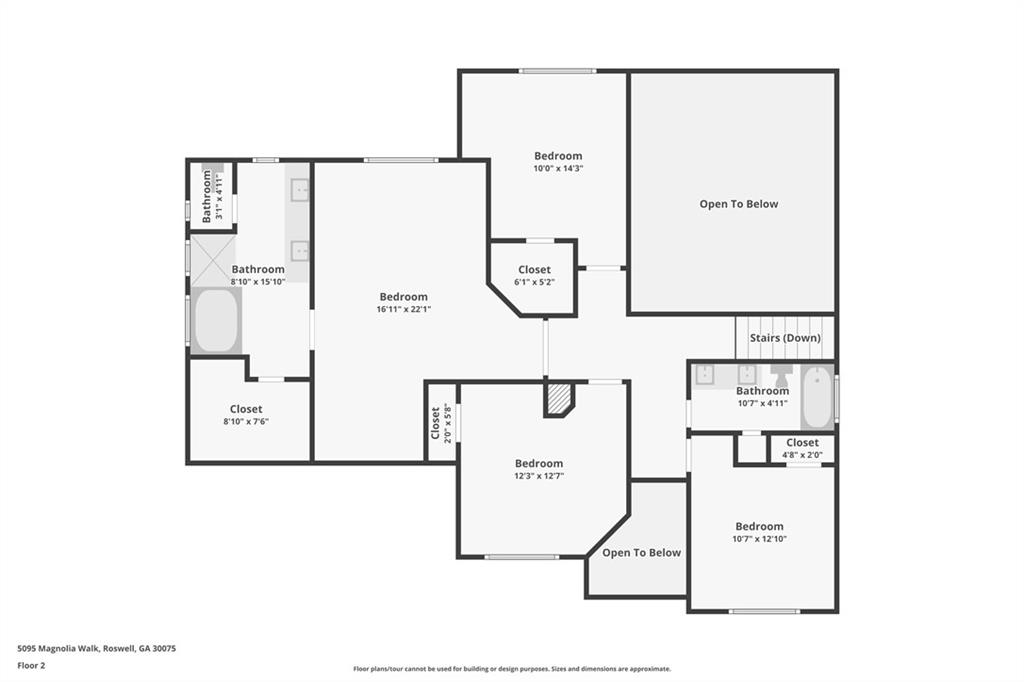
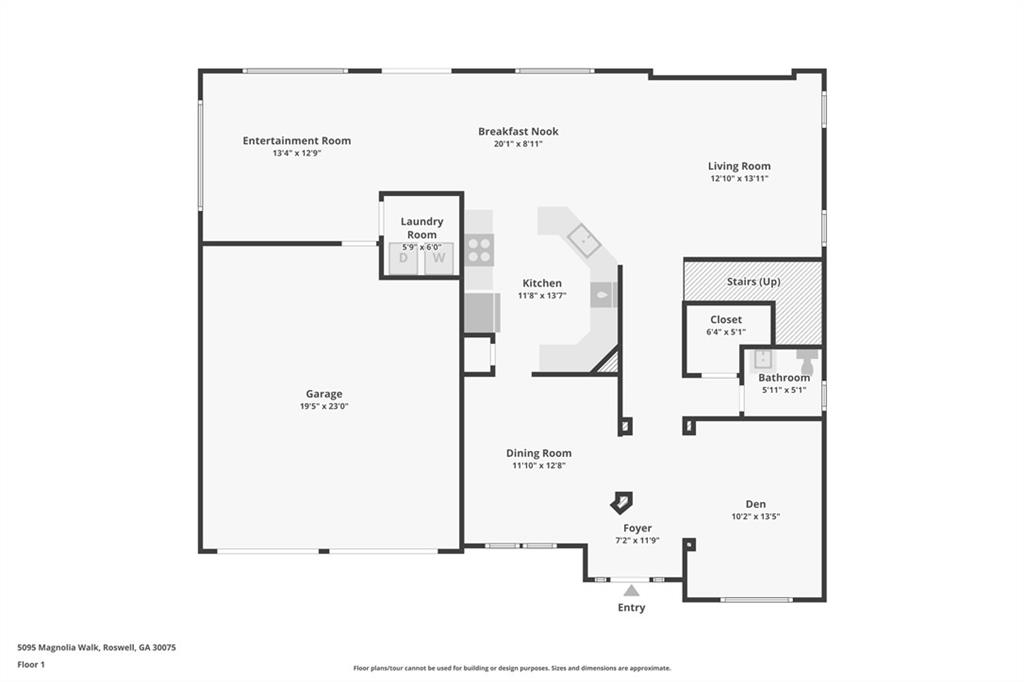
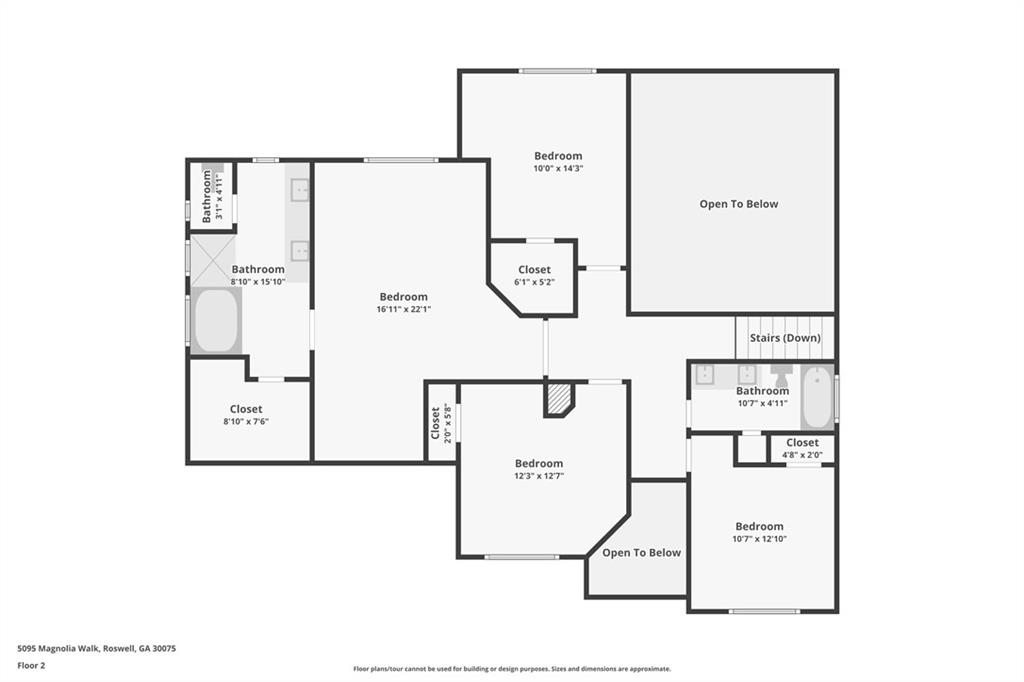
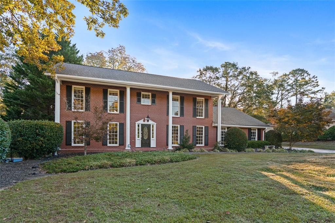
 MLS# 409272562
MLS# 409272562 