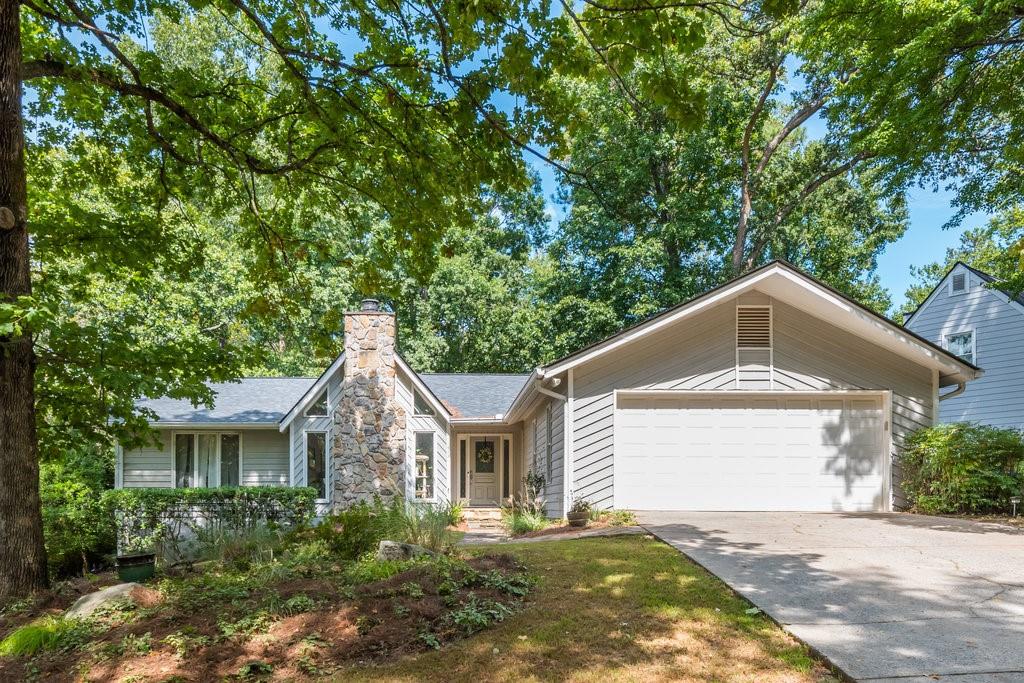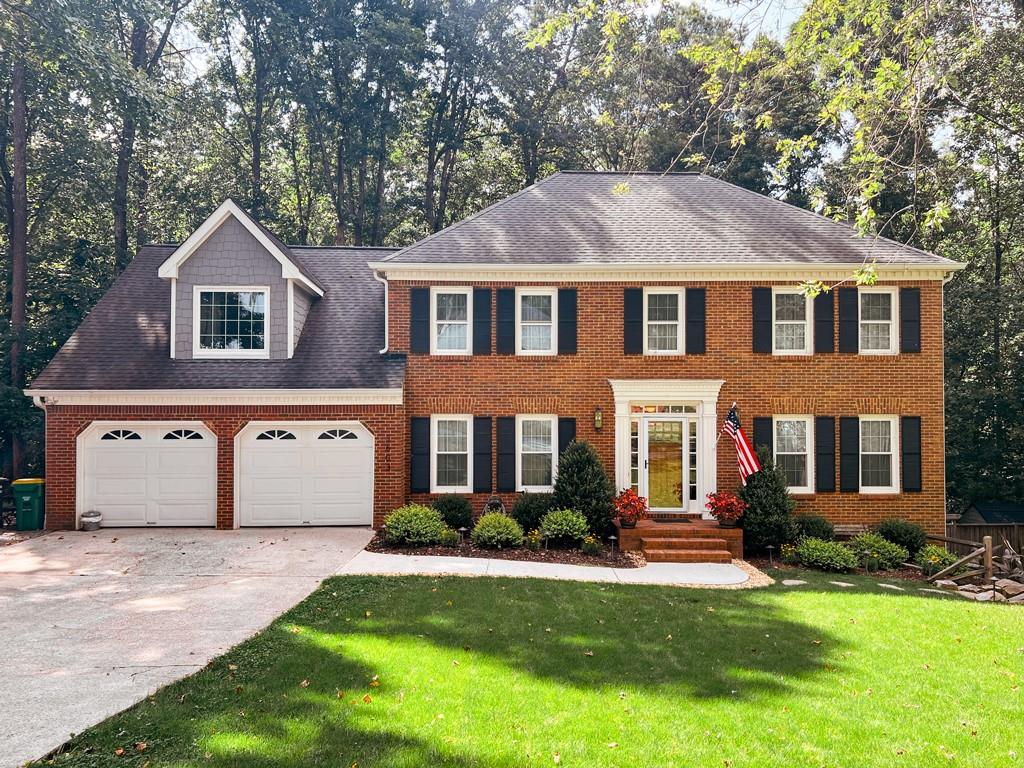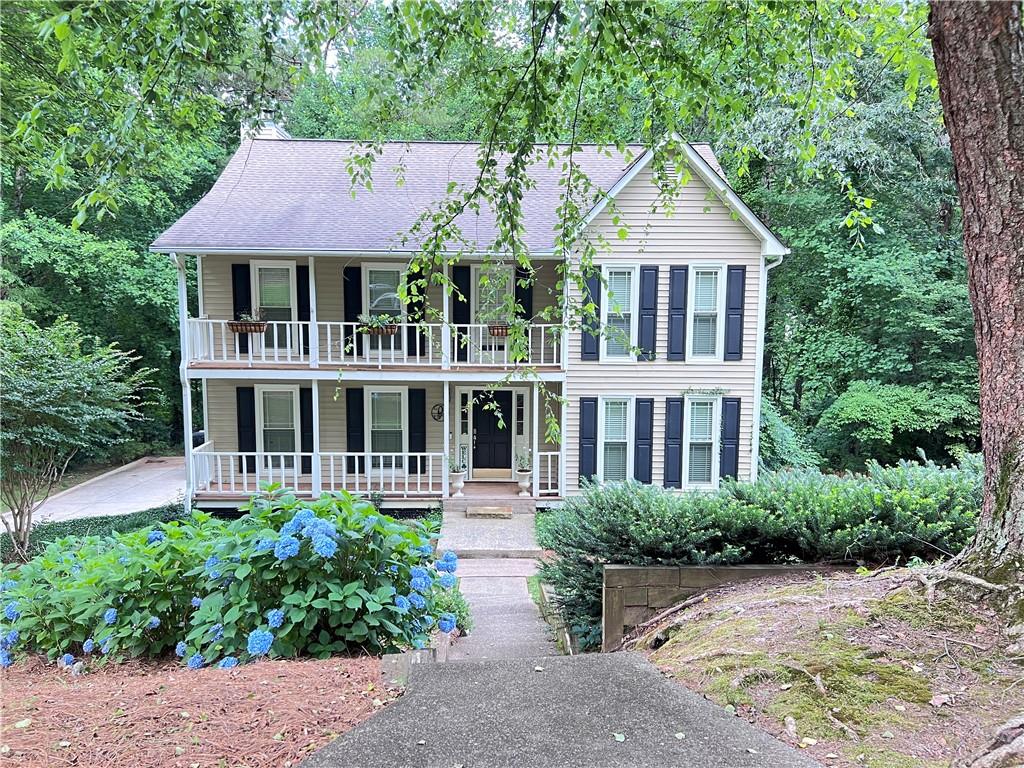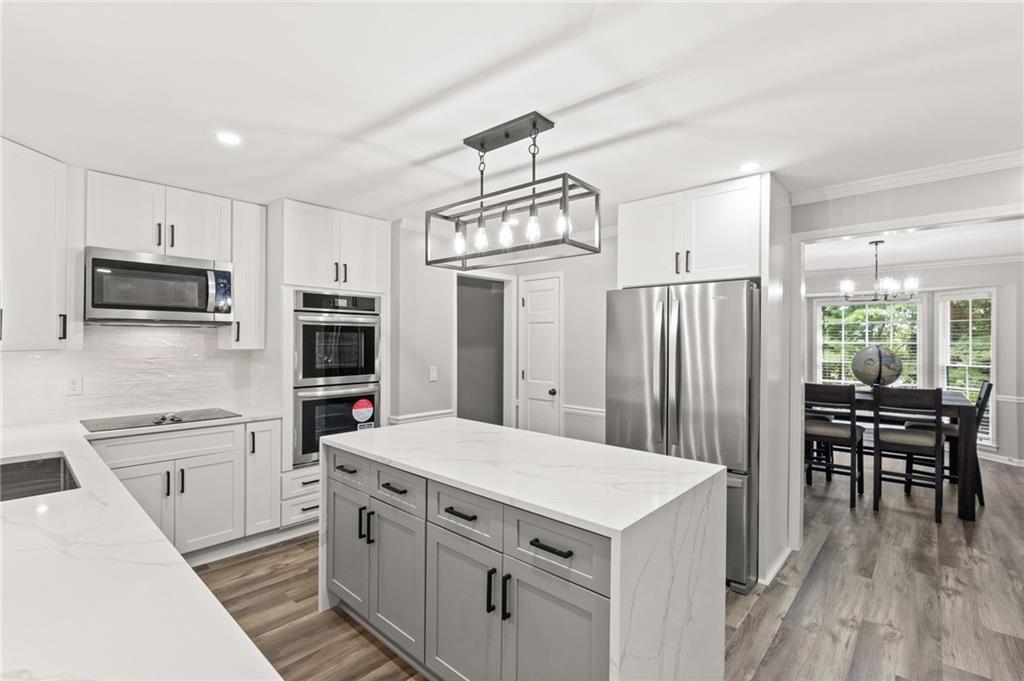Viewing Listing MLS# 408128806
Roswell, GA 30075
- 5Beds
- 3Full Baths
- 1Half Baths
- N/A SqFt
- 1985Year Built
- 0.46Acres
- MLS# 408128806
- Residential
- Single Family Residence
- Active
- Approx Time on Market25 days
- AreaN/A
- CountyCobb - GA
- Subdivision Westchester
Overview
Affordable luxury is yours in this charming 5 Bedroom, 3 1/2 Bathroom cul-de-sac beauty. You'll love the recent upgrades and improvements! Brand New Culinary Kitchen, offering Quartz countertops, tile backsplash, double oven, pot filler, stainless steel appliances, breakfast bar and a huge island. Most definitely an entertainer's dream Kitchen! The main floor offers an open, spacious fireside living area, hardwood flooring and an updated powder room. The sleeping quarters are located on the upper level, where you will find the Primary Bedroom and 3 spacious secondary Bedrooms. The Primary Bedroom features hardwood flooring and a new, spa-inspired Primary Bathroom, with an expansive walk-in custom tiled shower, a quartz dual-sink vanity, and a walk-in closet that features a 2nd laundry area! The lower level features a new In-law Studio suite, complete with Kitchen, full Bathroom and sleeping/living area. Perfect for the in-laws, teens or even tenants! This beautiful home is situated in a cul-de-sac and features a private, wooded Backyard. There's a fenced-in side yard that's perfect for pets, kids or recreation activities. Oh, and did I mention the Sunsational screened-in Porch that oversees the tranquility of the wooded yard. The prefect spot to enjoy morning coffee, a good book or an after work libation. Westchester is an active Swim/Tennis community, with a clubhouse, pool, tennis courts and playground. 4184 Westchester Trace offers a Roswell address, but is located in Cobb County, where you can enjoy the best schools (Garrison Mill Elementary, Mabry Middle and Lassiter High). You'll also appreciate the low Cobb County taxes. Conveniently located near restaurants, shopping, parks and trails. What's not to like! Schedule a tour today and make your dreams come true in this fabulous showcase home!
Association Fees / Info
Hoa: Yes
Hoa Fees Frequency: Annually
Hoa Fees: 650
Community Features: Clubhouse, Homeowners Assoc, Near Schools, Near Shopping, Near Trails/Greenway, Playground, Pool, Sidewalks, Street Lights, Tennis Court(s)
Hoa Fees Frequency: Annually
Bathroom Info
Halfbaths: 1
Total Baths: 4.00
Fullbaths: 3
Room Bedroom Features: In-Law Floorplan
Bedroom Info
Beds: 5
Building Info
Habitable Residence: No
Business Info
Equipment: None
Exterior Features
Fence: Back Yard
Patio and Porch: Deck, Front Porch, Screened
Exterior Features: Private Entrance, Private Yard
Road Surface Type: Paved
Pool Private: No
County: Cobb - GA
Acres: 0.46
Pool Desc: None
Fees / Restrictions
Financial
Original Price: $715,000
Owner Financing: No
Garage / Parking
Parking Features: Garage, Garage Door Opener, Garage Faces Side
Green / Env Info
Green Energy Generation: None
Handicap
Accessibility Features: None
Interior Features
Security Ftr: Closed Circuit Camera(s), Security System Owned, Smoke Detector(s)
Fireplace Features: Gas Starter, Great Room
Levels: Two
Appliances: Dishwasher, Disposal, Double Oven, Dryer, Electric Cooktop, Electric Oven, ENERGY STAR Qualified Appliances, Gas Water Heater, Microwave, Self Cleaning Oven, Tankless Water Heater, Washer
Laundry Features: Main Level, Upper Level
Interior Features: Bookcases, Crown Molding, Double Vanity, High Ceilings 9 ft Main, High Speed Internet, Low Flow Plumbing Fixtures, Walk-In Closet(s)
Flooring: Carpet, Hardwood
Spa Features: None
Lot Info
Lot Size Source: Public Records
Lot Features: Back Yard, Creek On Lot, Landscaped, Wooded
Lot Size: x
Misc
Property Attached: No
Home Warranty: No
Open House
Other
Other Structures: None
Property Info
Construction Materials: Vinyl Siding
Year Built: 1,985
Property Condition: Resale
Roof: Composition
Property Type: Residential Detached
Style: Traditional
Rental Info
Land Lease: No
Room Info
Kitchen Features: Breakfast Bar, Breakfast Room, Cabinets White, Eat-in Kitchen, Kitchen Island, Pantry, View to Family Room
Room Master Bathroom Features: Double Vanity,Vaulted Ceiling(s)
Room Dining Room Features: Separate Dining Room
Special Features
Green Features: None
Special Listing Conditions: None
Special Circumstances: None
Sqft Info
Building Area Total: 2586
Building Area Source: Public Records
Tax Info
Tax Amount Annual: 4339
Tax Year: 2,023
Tax Parcel Letter: 16-0251-0-056-0
Unit Info
Utilities / Hvac
Cool System: Ceiling Fan(s), Central Air, Electric
Electric: 110 Volts, 220 Volts
Heating: Central, Forced Air, Natural Gas
Utilities: Cable Available, Electricity Available, Natural Gas Available, Underground Utilities, Water Available
Sewer: Public Sewer
Waterfront / Water
Water Body Name: None
Water Source: Public
Waterfront Features: None
Directions
From GA 400 - Go west on Holcombe Bridge (Hwy 92) to left on Mabry to right into Westchester SD on Westchester Crossing, right on Westchester Crossing, right on Blakedale Rd, left on Westchester Trace. Home in cul-de-sacListing Provided courtesy of Re/max Around Atlanta Realty
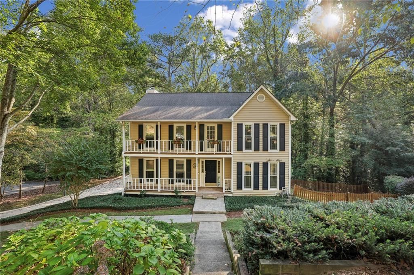
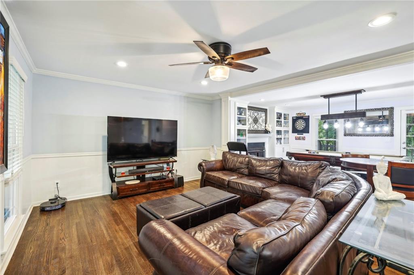
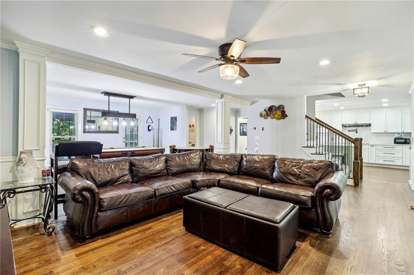
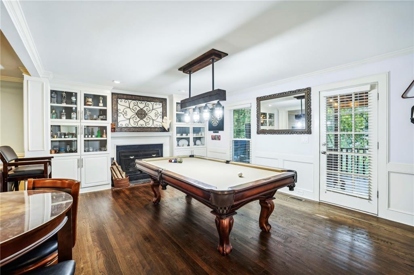
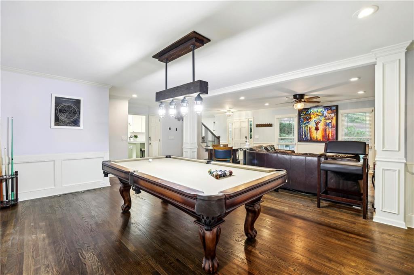
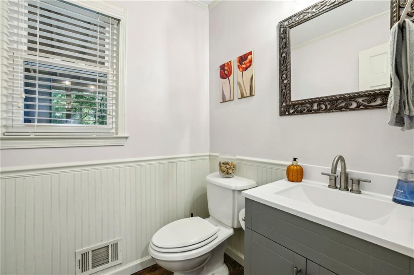
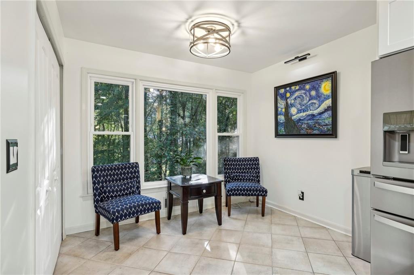
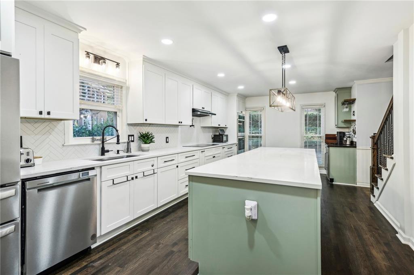
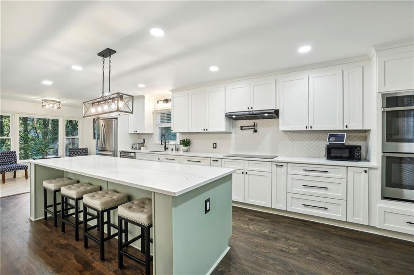
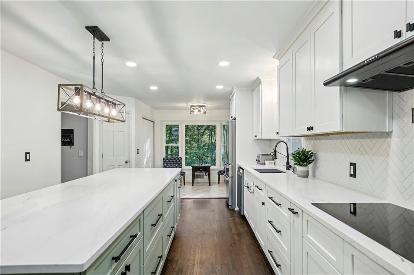
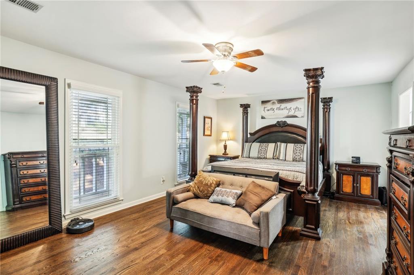
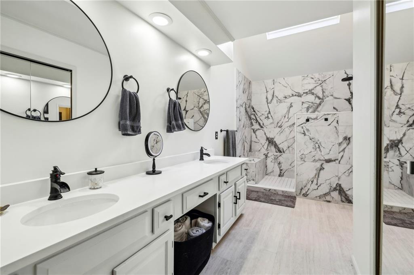
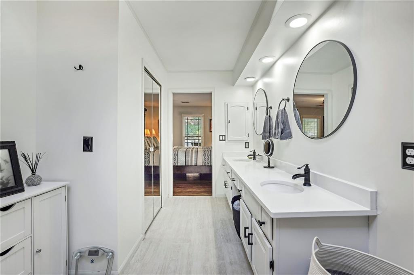
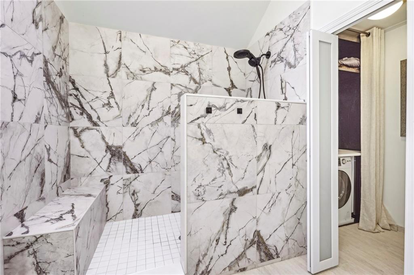
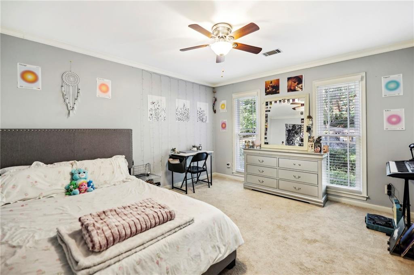
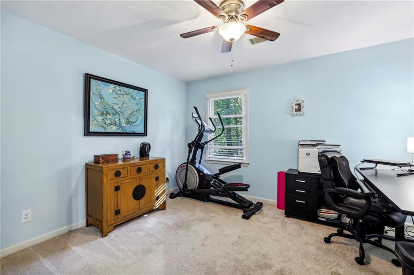
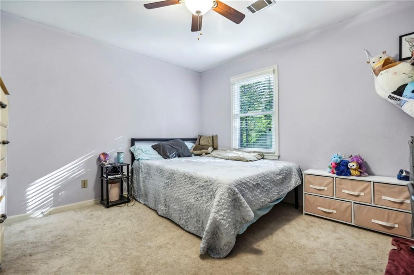
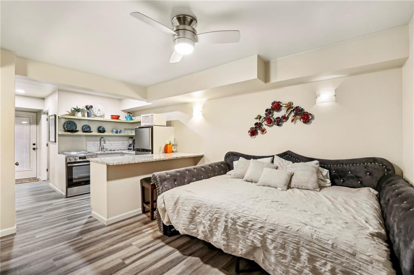
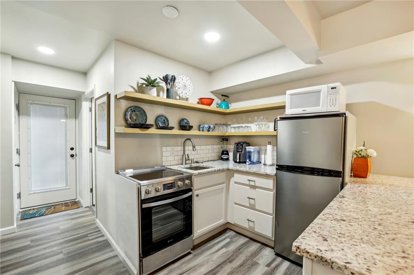
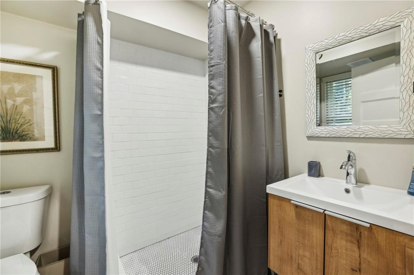
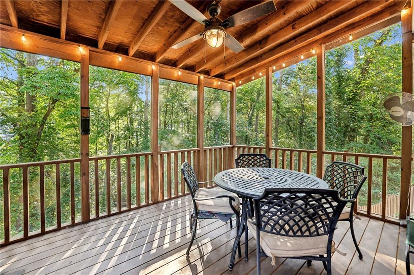
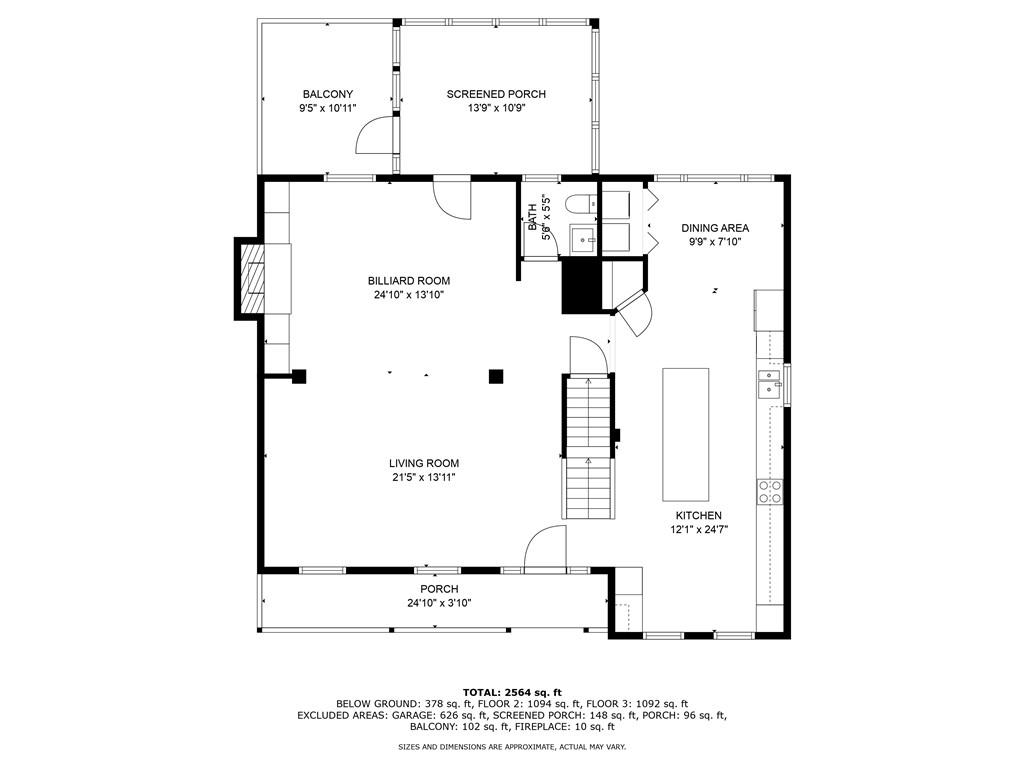
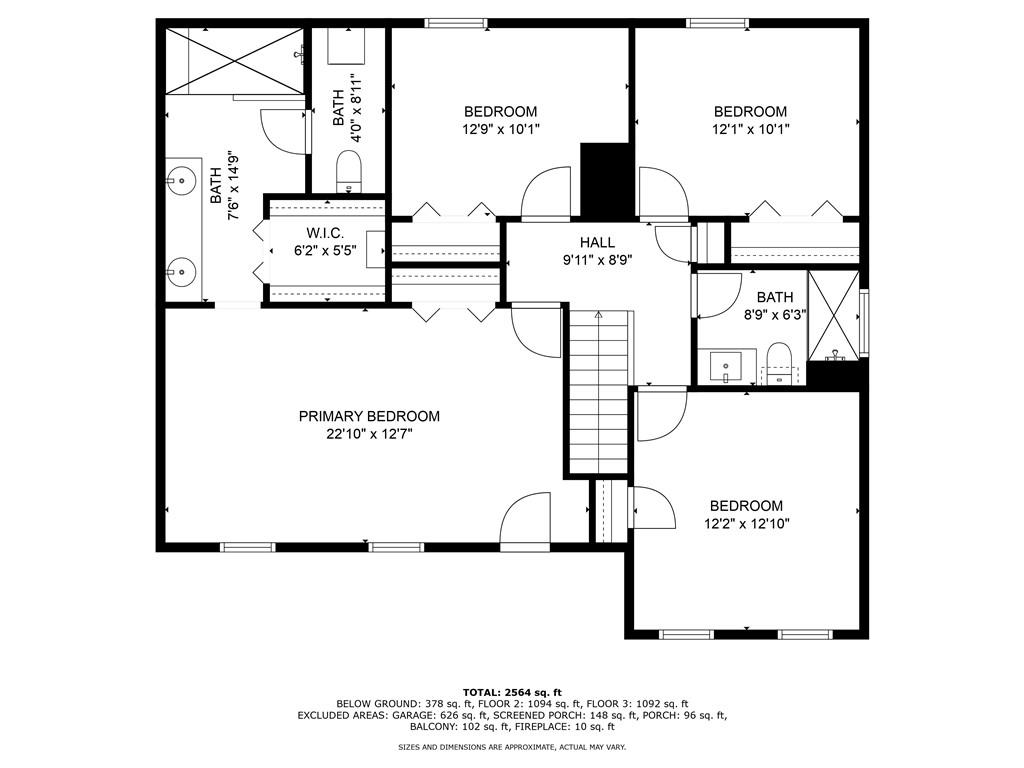
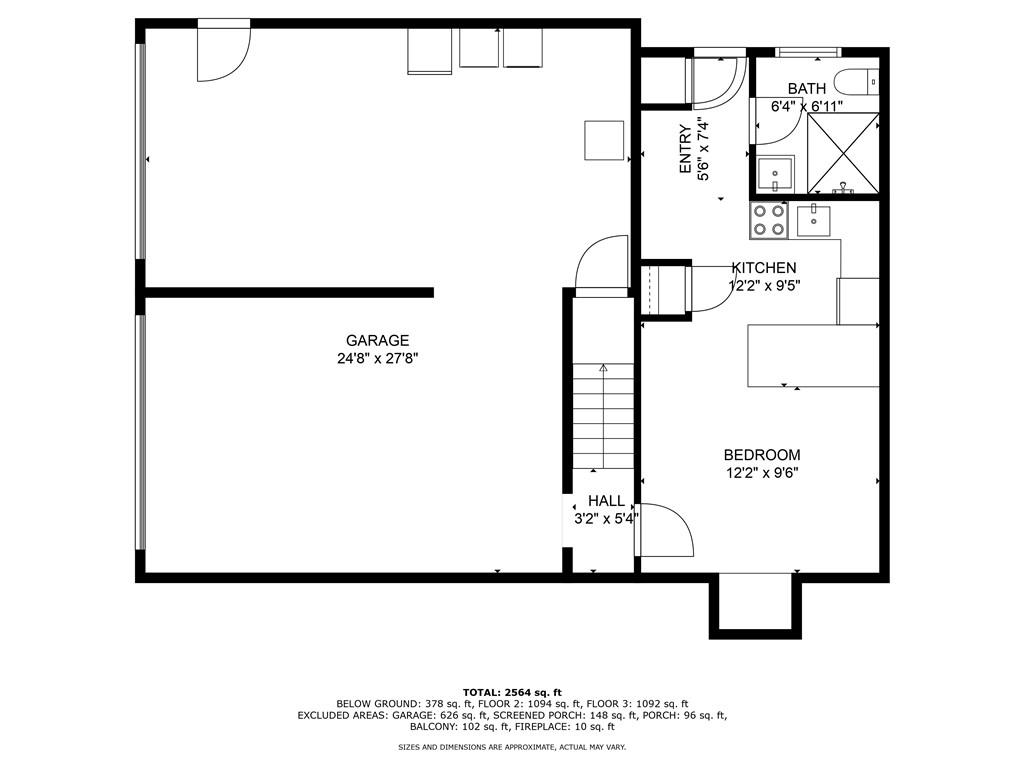
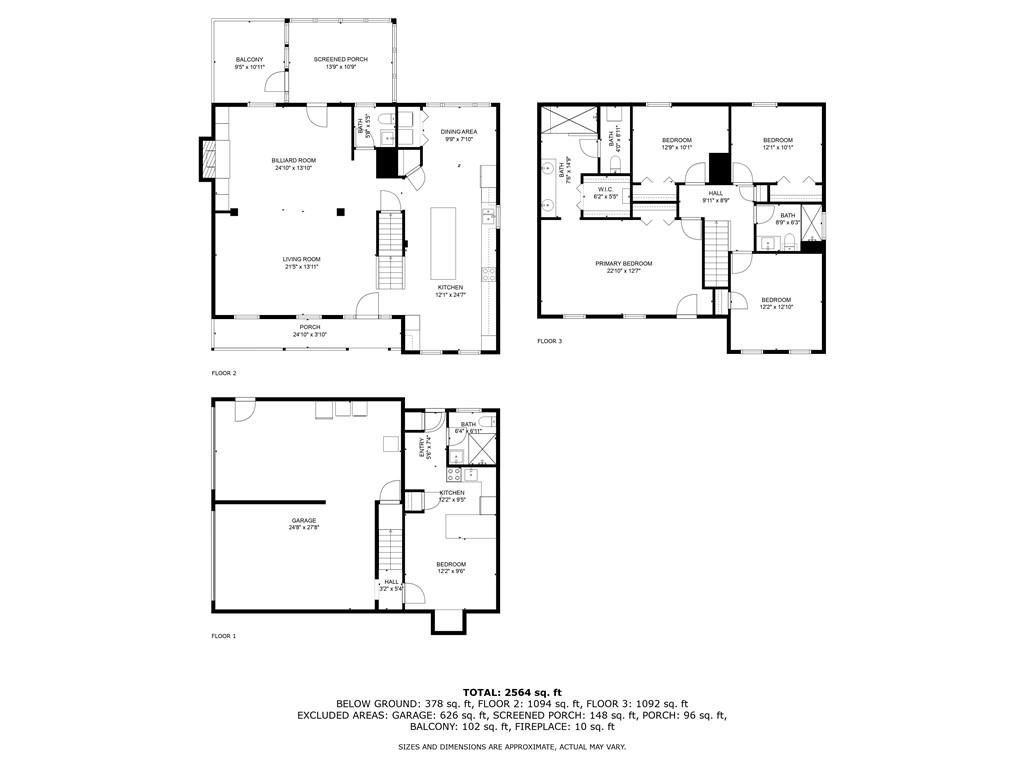
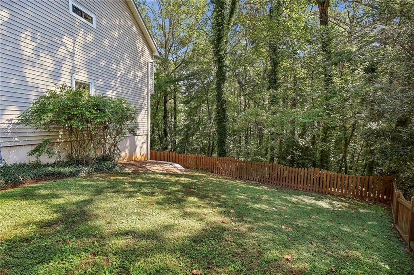
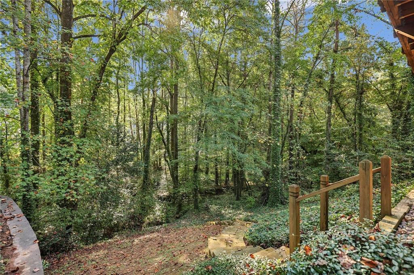
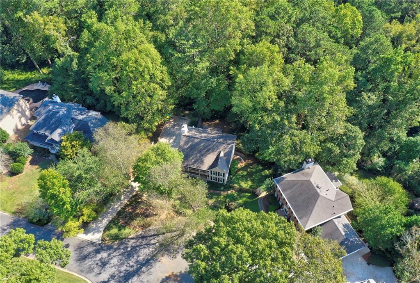
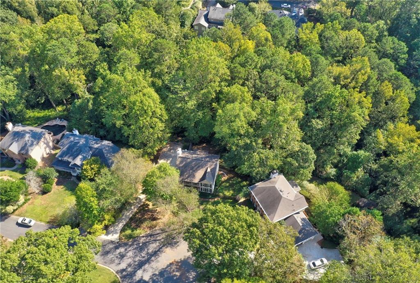
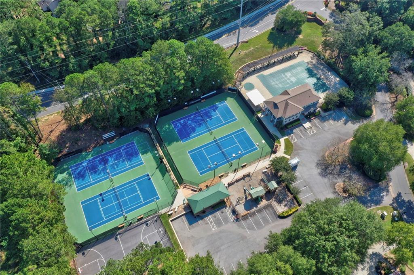
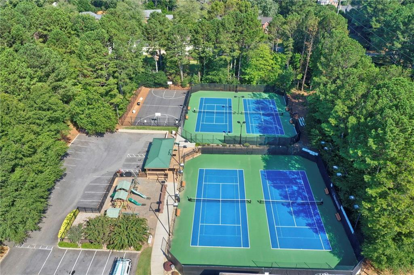
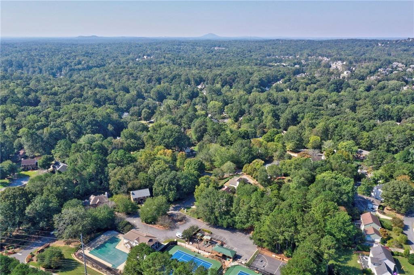
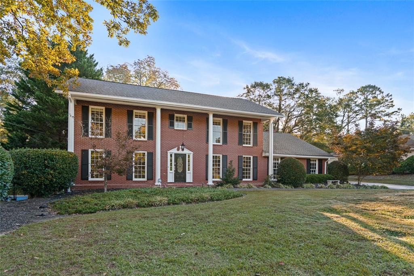
 MLS# 409272562
MLS# 409272562 