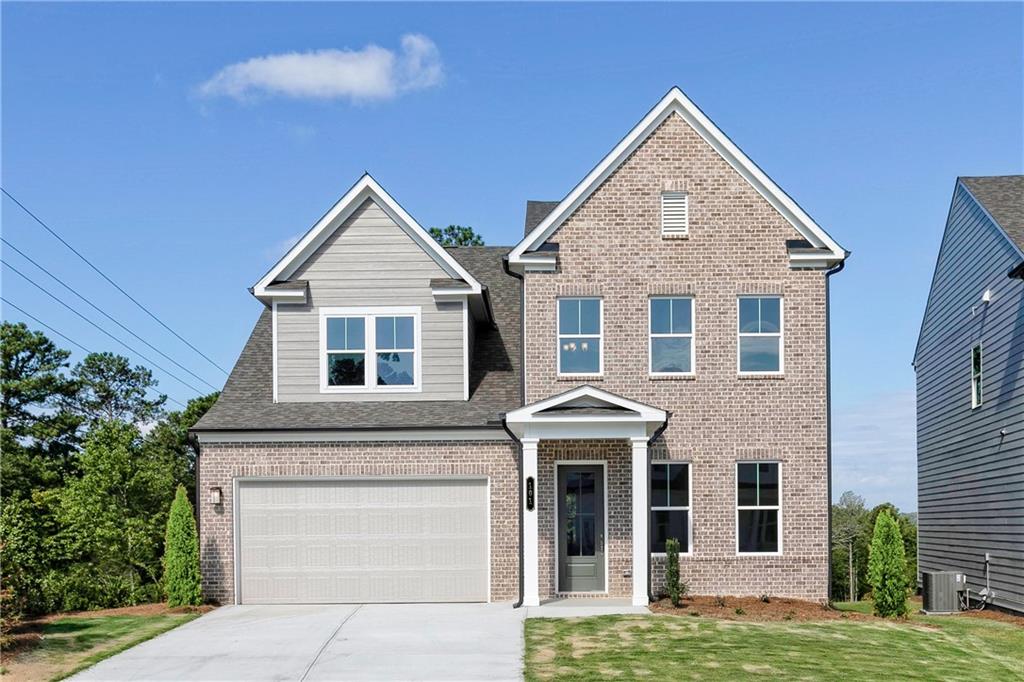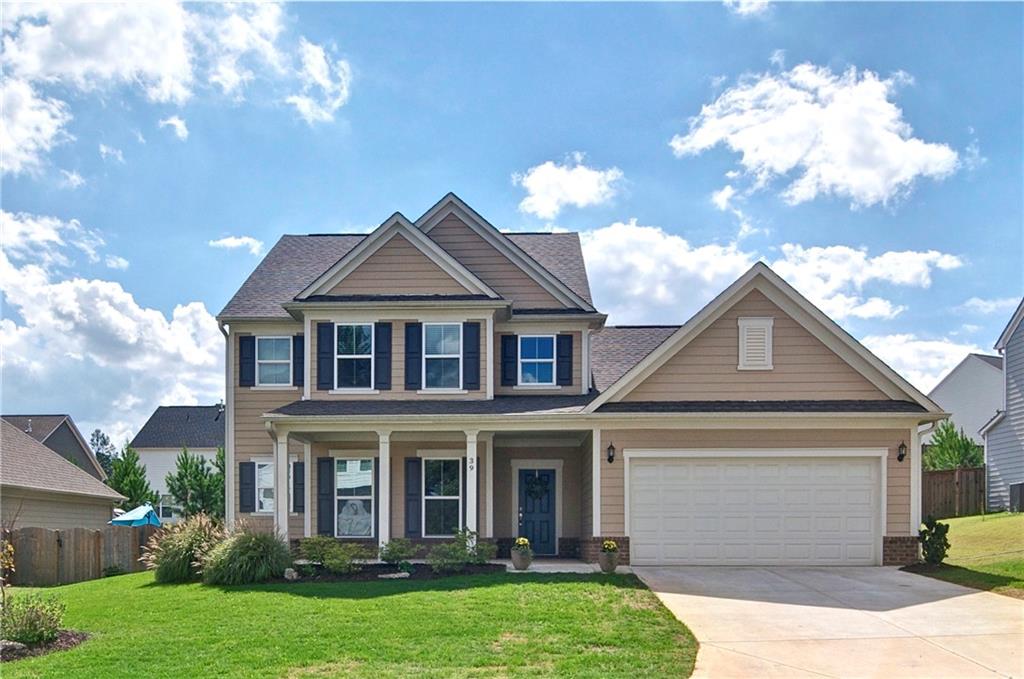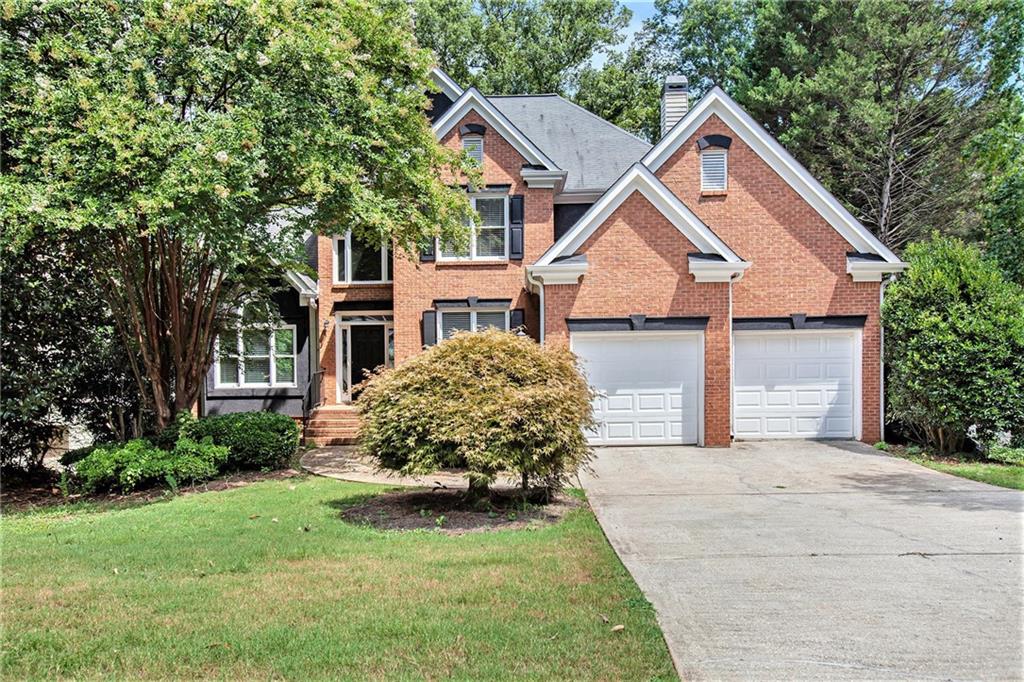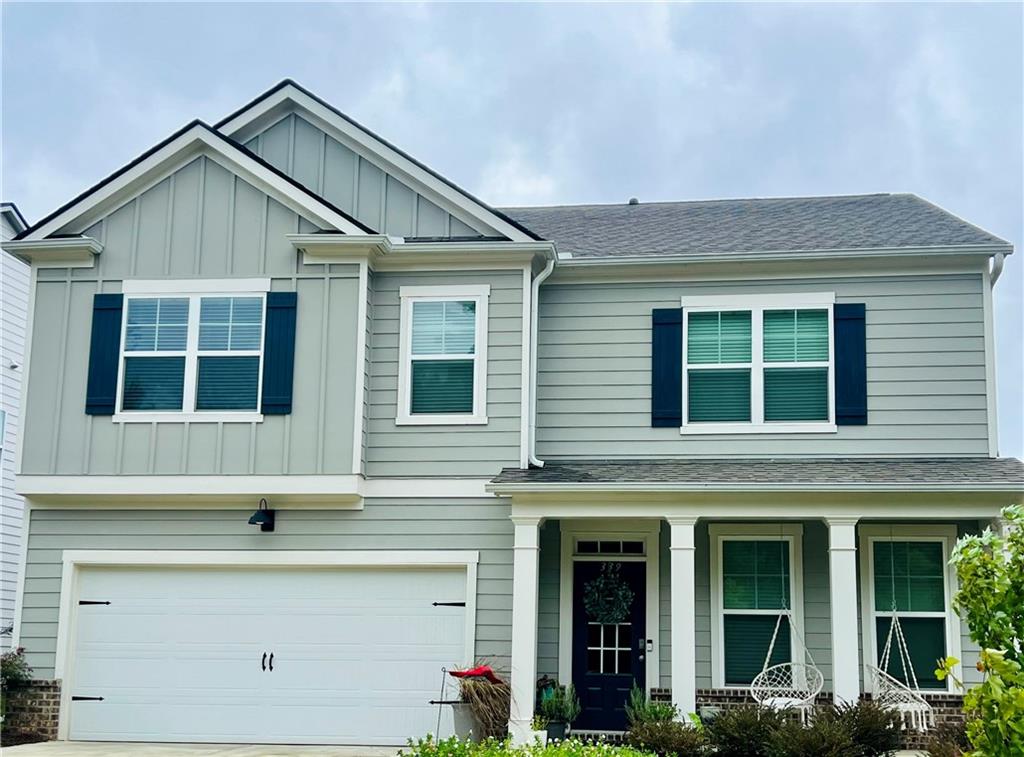Viewing Listing MLS# 402822603
Acworth, GA 30101
- 4Beds
- 3Full Baths
- 1Half Baths
- N/A SqFt
- 2023Year Built
- 0.24Acres
- MLS# 402822603
- Residential
- Single Family Residence
- Active
- Approx Time on Market2 months, 8 days
- AreaN/A
- CountyPaulding - GA
- Subdivision The Creek At Arthur Hills
Overview
Come see this stunning 2023 built traditional-style home on a corner lot! Open floor plan on the main level with the kitchen opening up into the living room and breakfast area. Large island, gas range, walk-in pantry, stainless steel appliances, and tile backsplash. This gorgeous home features four spacious bedrooms, 3.5 baths, and a private office on the main level that easily doubles as a fifth bedroom, offering unmatched flexibility. Enjoy the luxury of upgraded bathrooms and upgraded ceiling fans and fixtures throughout the home, adding a touch of modern elegance. Cozy front porch overlooking the cul de sac, the corner lot offers a very large yard for the area. Embrace a lifestyle of convenience and luxury in this well designed property - marrying functionality with unmatched upgrades in this sought-after community. Take advantage of the area's top-rated schools and convenient location!
Association Fees / Info
Hoa: Yes
Hoa Fees Frequency: Annually
Hoa Fees: 725
Community Features: Homeowners Assoc
Bathroom Info
Main Bathroom Level: 1
Halfbaths: 1
Total Baths: 4.00
Fullbaths: 3
Room Bedroom Features: Master on Main
Bedroom Info
Beds: 4
Building Info
Habitable Residence: No
Business Info
Equipment: None
Exterior Features
Fence: None
Patio and Porch: Front Porch, Patio
Exterior Features: None
Road Surface Type: Paved
Pool Private: No
County: Paulding - GA
Acres: 0.24
Pool Desc: None
Fees / Restrictions
Financial
Original Price: $555,000
Owner Financing: No
Garage / Parking
Parking Features: Attached, Driveway, Garage, Garage Faces Front
Green / Env Info
Green Energy Generation: None
Handicap
Accessibility Features: None
Interior Features
Security Ftr: Smoke Detector(s)
Fireplace Features: Electric, Family Room
Levels: Two
Appliances: Gas Oven, Gas Range, Microwave
Laundry Features: Laundry Room
Interior Features: Double Vanity, Entrance Foyer, High Ceilings 9 ft Main, Walk-In Closet(s)
Flooring: Carpet, Ceramic Tile, Hardwood
Spa Features: None
Lot Info
Lot Size Source: Public Records
Lot Features: Back Yard, Corner Lot
Lot Size: 88x119x47x25x25x37x50
Misc
Property Attached: No
Home Warranty: No
Open House
Other
Other Structures: None
Property Info
Construction Materials: Brick Front, Frame
Year Built: 2,023
Property Condition: Resale
Roof: Shingle
Property Type: Residential Detached
Style: Traditional
Rental Info
Land Lease: No
Room Info
Kitchen Features: Breakfast Bar, Cabinets Stain, Eat-in Kitchen, Kitchen Island, Pantry Walk-In, Stone Counters, View to Family Room
Room Master Bathroom Features: Double Vanity,Separate Tub/Shower
Room Dining Room Features: Seats 12+
Special Features
Green Features: None
Special Listing Conditions: None
Special Circumstances: None
Sqft Info
Building Area Total: 2972
Building Area Source: Owner
Tax Info
Tax Amount Annual: 2957
Tax Year: 2,023
Tax Parcel Letter: 088968
Unit Info
Utilities / Hvac
Cool System: Ceiling Fan(s), Central Air
Electric: 110 Volts
Heating: Central
Utilities: Cable Available, Electricity Available, Natural Gas Available, Sewer Available
Sewer: Public Sewer
Waterfront / Water
Water Body Name: None
Water Source: Public
Waterfront Features: None
Directions
From US-41N/Cob Pkwy head North, turn left onto Cedarcrest Rd, Continue on Cedarcrest Rd for 3 miles, The Creek at Arthur Hills will be ahead on the left.Listing Provided courtesy of Mark Spain Real Estate
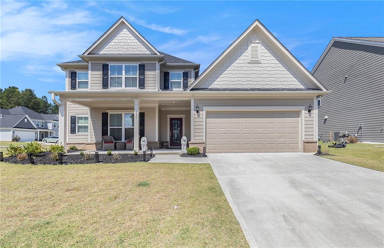
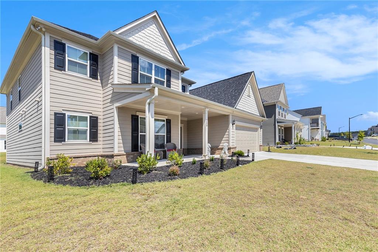
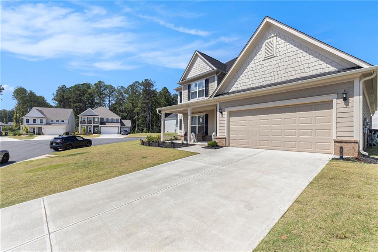
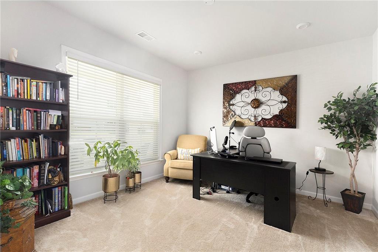
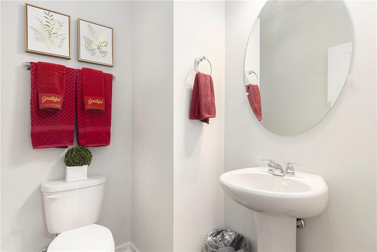
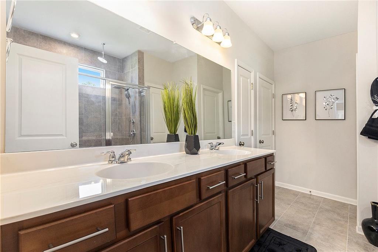
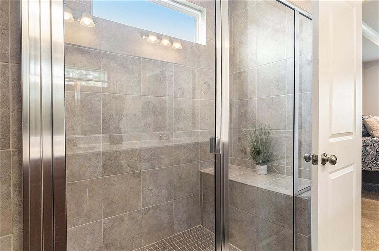
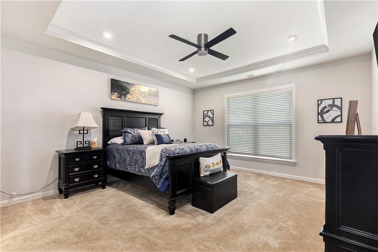
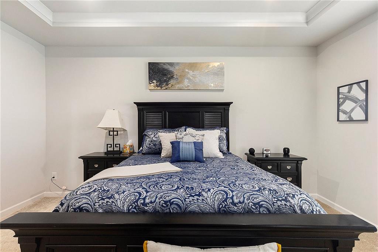
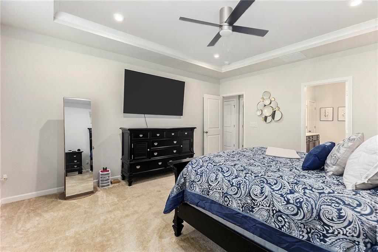
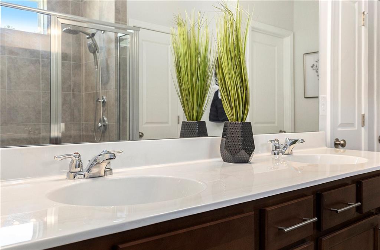
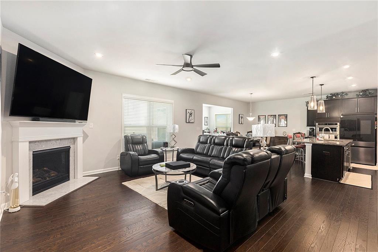
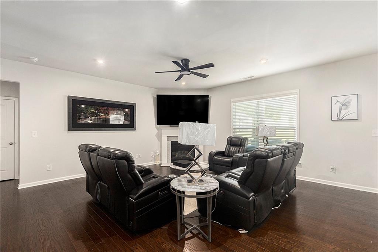
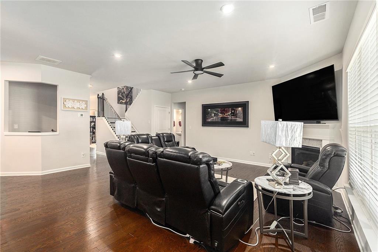
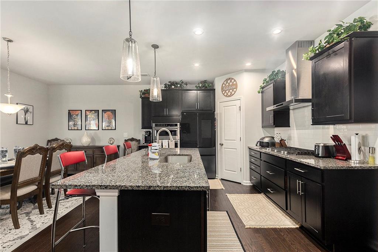
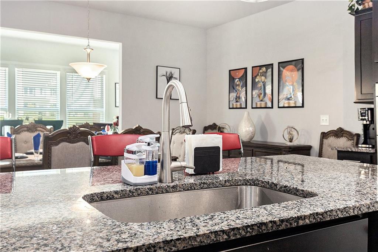
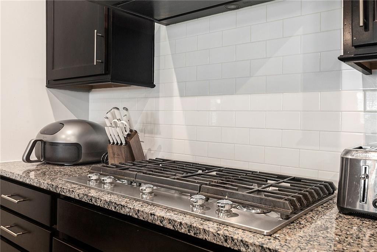
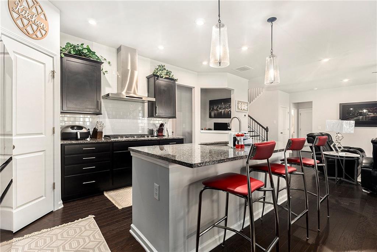
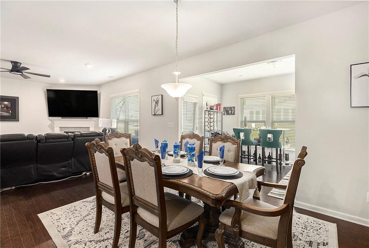
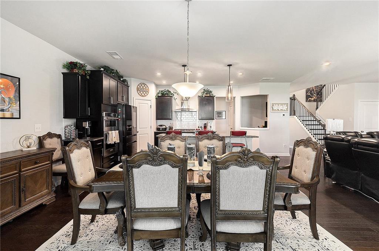
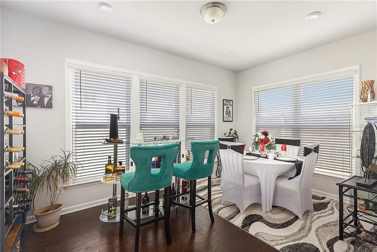
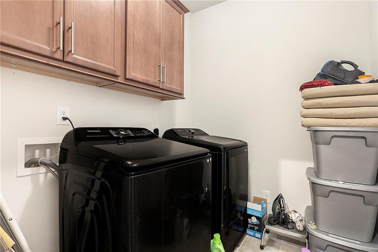
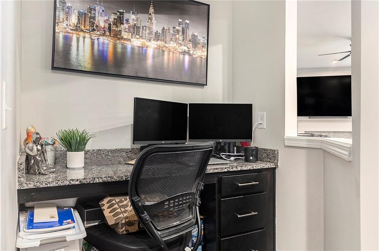
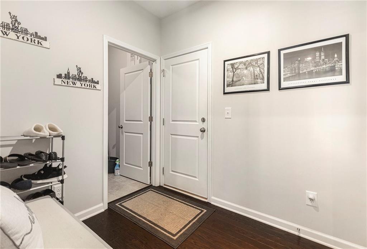
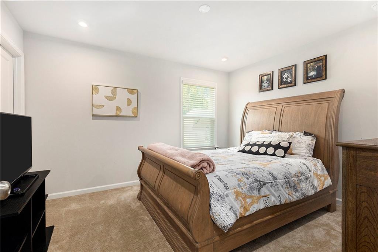
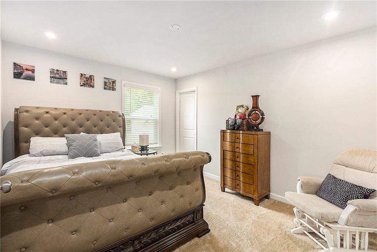
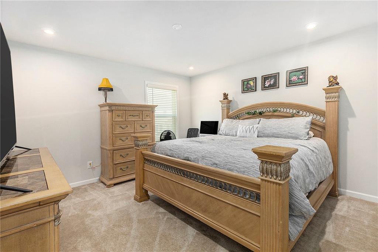
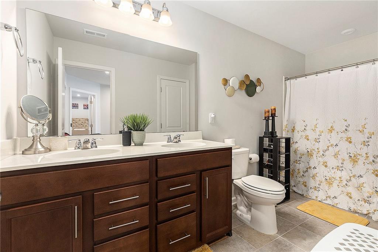
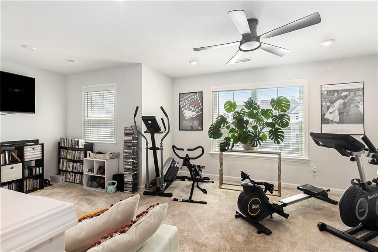
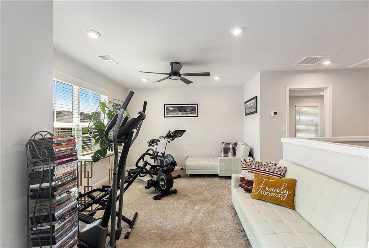
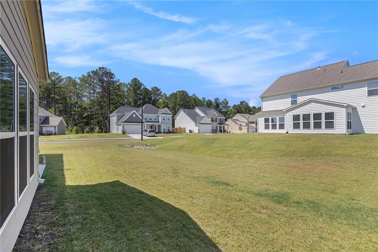
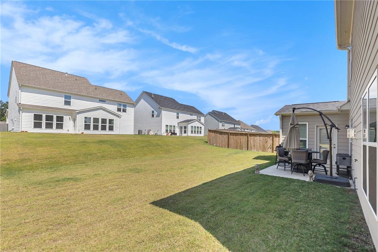
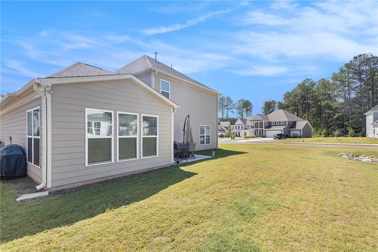
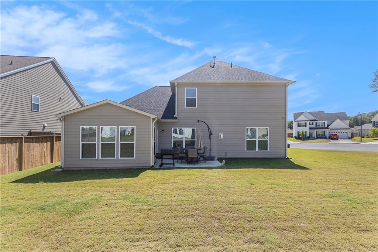
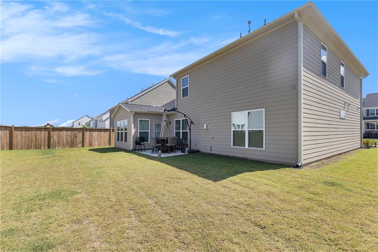
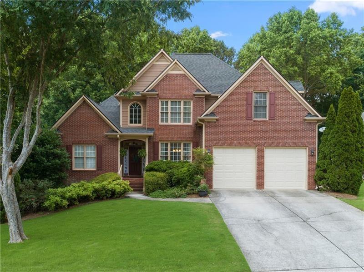
 MLS# 410283622
MLS# 410283622 