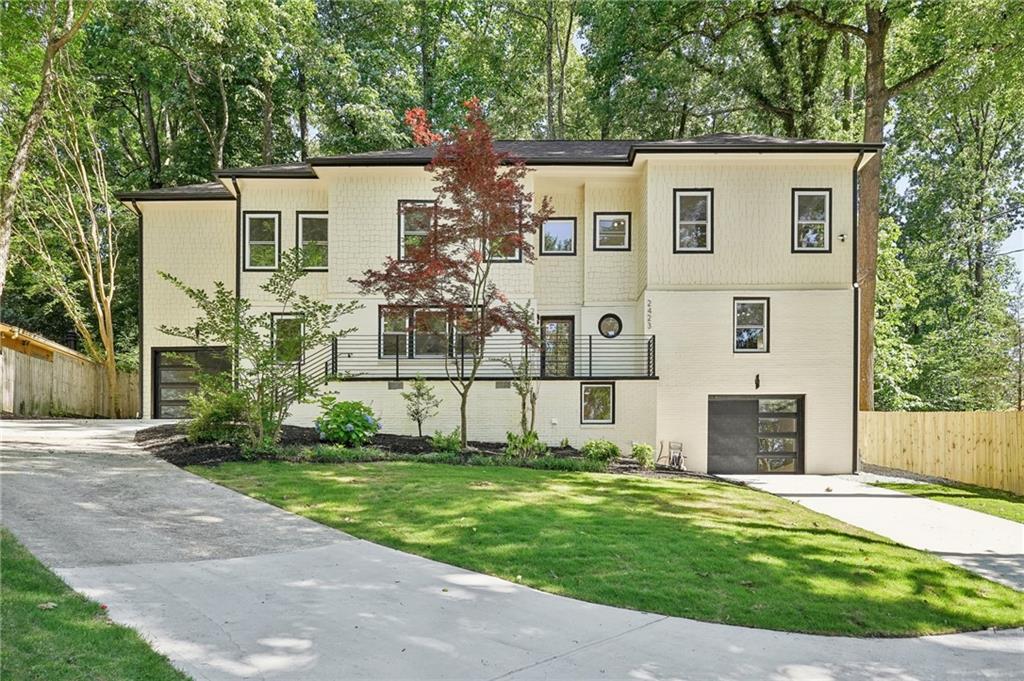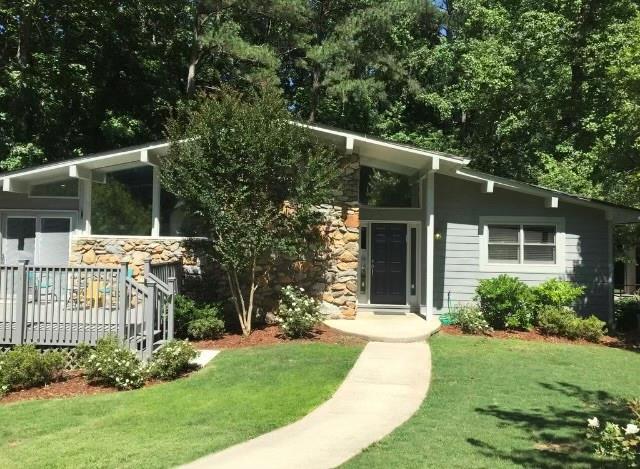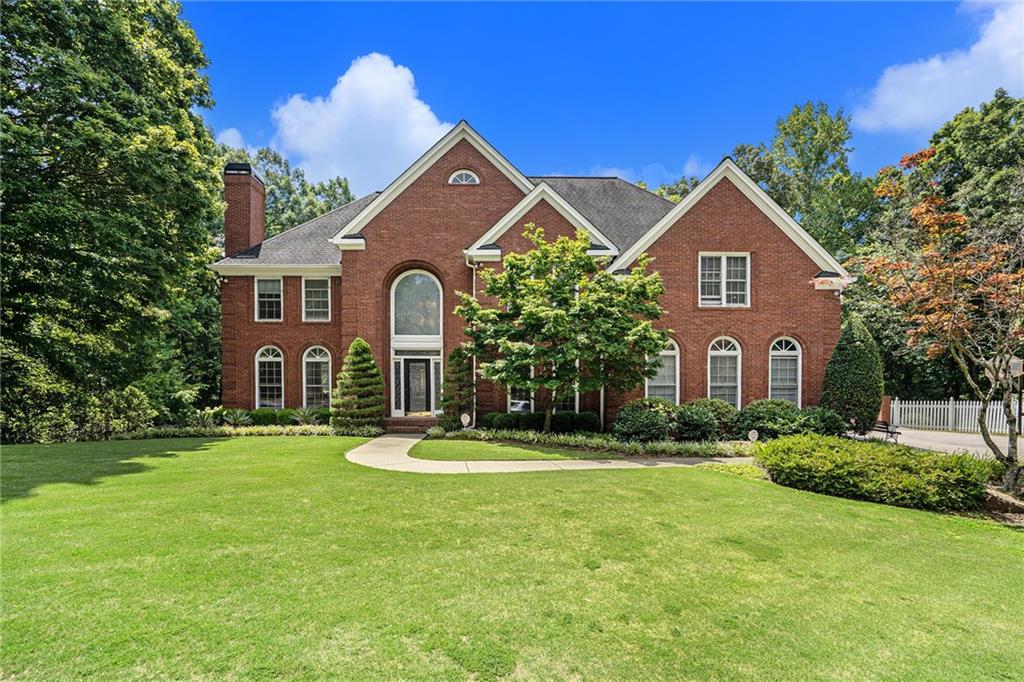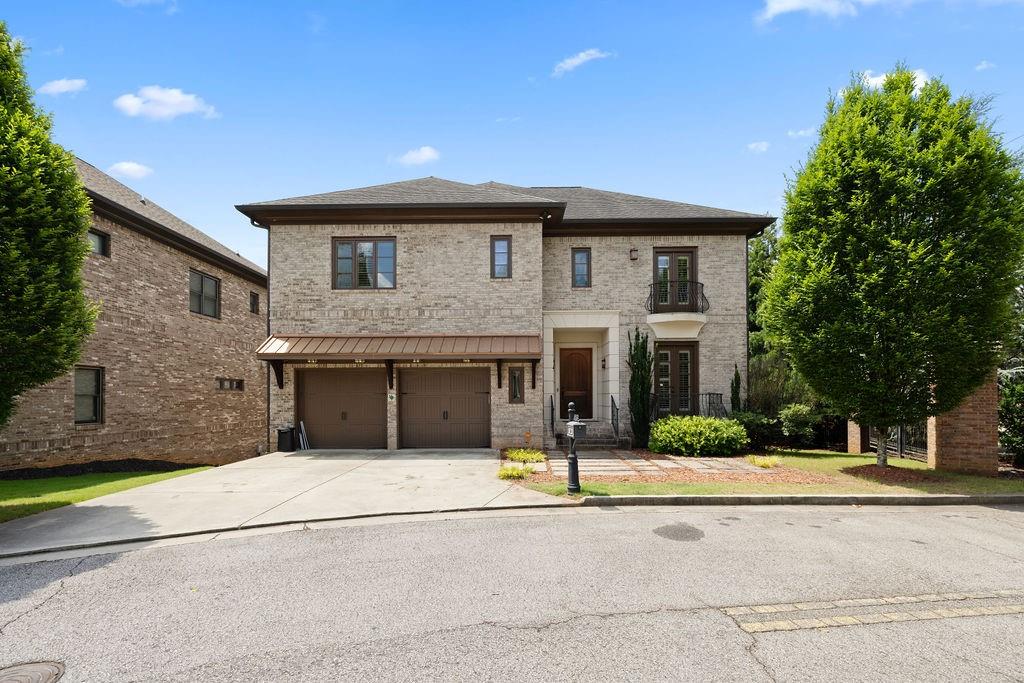Viewing Listing MLS# 402727120
Atlanta, GA 30345
- 4Beds
- 5Full Baths
- N/AHalf Baths
- N/A SqFt
- 1991Year Built
- 0.40Acres
- MLS# 402727120
- Residential
- Single Family Residence
- Active
- Approx Time on Market2 months, 8 days
- AreaN/A
- CountyDekalb - GA
- Subdivision Flair Knoll Forest
Overview
Just in time to enjoy your very own Indoor pool this winter! European elegance meets Modern Comfort! Experience luxury living in this one-of-a-kind custom-built home offering premium features. Four extra-large bedrooms and 5 full bathsplus the all 4-Seasons heated Pool. Upon entering the home, youre greeted by a grand and spacious light-filled Great room with pristine Carrera Marble flooring throughout the main level and soaring beamed ceilings. Dining area in Great room seats 12+. This open floor plan boasts a beautiful modern, German made Kitchen with spacious cabinetsall with custom drawers and storage, new cooktop, Oven-Microwave combo, lightly colored granite countertops and island. Another large area is adjacent to the kitchen for extra dining with a stunning view of the Indoor pool that floods the room with natural light.The Primary suite is your private sanctuary! The large bedroom has newer hardwood flooring, and the spacious, primary bath has custom Italian tile, sunken tub, shower and large vanity. Oversized, custom closet in front adding extra light. Office offers hardwoods and view of pool. Guest bath/mudroom/pool room in rear with second large bedroom on main w/ensuite bath and hardwood flooring. Adjacent to the Kitchen, youre greeted by a cozy Library/Den reminiscent of old-world charm w/inlaid hardwood, wood paneling, built-in bookcases and exterior access through custom doors. Staircase off den to upper level is solid wood. Upstairs features hallways overlooking large Great room creating a seamless blend of space and light. Sitting room/extra den/flex room all open to lower level. Huge bedroom in the rear w/ensuite bath, and 4th bedroom with en-suite bath. Walk out to your own huge, private Indoor pool w/2 waterfalls and spa tubs. Spacious seating areas surround pool for all your entertaining needs. Covered ceiling flanked by sturdy beams brings in tons of light, and floor to ceiling windows slide open bringing nature inside. Laundry room on main leads to 3-car garage w/real wood garage doors. Custom beveled doors throughout home. All baths boast imported Italian tile and interior walls are solidly built w/added insulation...and the home offers two reverse osmosis water filters. Stellar Dekalb County schools, nearby shopping, and easy access to 85 and 285. Near CHOA, Emory, CDC and downtown. This home has been meticulously maintained by the current owner and many, many improvements have been made during ownership. This home is a Must See!
Association Fees / Info
Hoa: No
Community Features: None
Bathroom Info
Main Bathroom Level: 3
Total Baths: 5.00
Fullbaths: 5
Room Bedroom Features: Master on Main, Oversized Master
Bedroom Info
Beds: 4
Building Info
Habitable Residence: No
Business Info
Equipment: Intercom
Exterior Features
Fence: Back Yard
Patio and Porch: Covered, Patio
Exterior Features: Private Entrance, Private Yard, Storage
Road Surface Type: Paved
Pool Private: Yes
County: Dekalb - GA
Acres: 0.40
Pool Desc: In Ground, Indoor, Private
Fees / Restrictions
Financial
Original Price: $1,125,000
Owner Financing: No
Garage / Parking
Parking Features: Attached, Garage, Garage Door Opener, Garage Faces Front, Level Driveway
Green / Env Info
Green Energy Generation: None
Handicap
Accessibility Features: None
Interior Features
Security Ftr: None
Fireplace Features: Keeping Room, Wood Burning Stove
Levels: Two
Appliances: Dishwasher, Disposal, Electric Cooktop, Electric Oven, Microwave, Refrigerator
Laundry Features: Laundry Room, Main Level, Sink
Interior Features: Beamed Ceilings, Bookcases, Central Vacuum, Crown Molding, Double Vanity, Entrance Foyer 2 Story, Low Flow Plumbing Fixtures, Recessed Lighting, Walk-In Closet(s)
Flooring: Hardwood, Marble
Spa Features: None
Lot Info
Lot Size Source: Public Records
Lot Features: Back Yard, Cul-De-Sac, Front Yard, Landscaped, Level
Lot Size: 185 x 110
Misc
Property Attached: No
Home Warranty: No
Open House
Other
Other Structures: Outbuilding,Storage,Other
Property Info
Construction Materials: Brick 4 Sides
Year Built: 1,991
Property Condition: Resale
Roof: Composition
Property Type: Residential Detached
Style: Contemporary, European, Modern
Rental Info
Land Lease: No
Room Info
Kitchen Features: Cabinets White, Kitchen Island, Stone Counters, Wine Rack
Room Master Bathroom Features: Double Vanity,Separate Tub/Shower,Soaking Tub
Room Dining Room Features: Open Concept,Seats 12+
Special Features
Green Features: None
Special Listing Conditions: None
Special Circumstances: None
Sqft Info
Building Area Total: 4959
Building Area Source: Owner
Tax Info
Tax Amount Annual: 9503
Tax Year: 2,023
Tax Parcel Letter: 18-247-10-072
Unit Info
Utilities / Hvac
Cool System: Central Air
Electric: None
Heating: Forced Air
Utilities: Cable Available, Electricity Available, Natural Gas Available
Sewer: Public Sewer
Waterfront / Water
Water Body Name: None
Water Source: Public
Waterfront Features: None
Directions
I-85N to Shallowford Rd then right about a mile. Left on Flair Knoll, then right on Cosmos Dr, left on Cosmos Ct. Home is on the right.Listing Provided courtesy of Exp Realty, Llc.
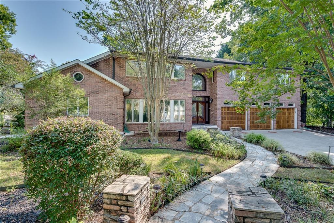
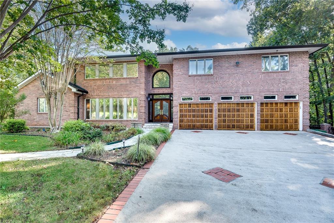
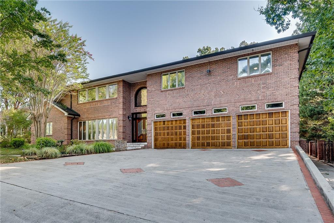
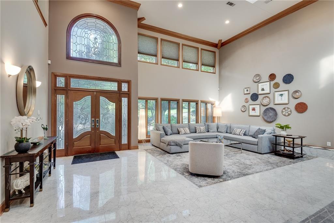
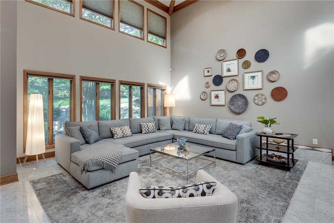
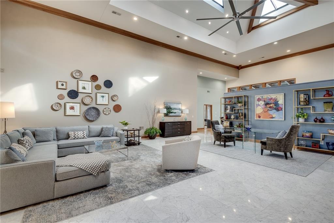
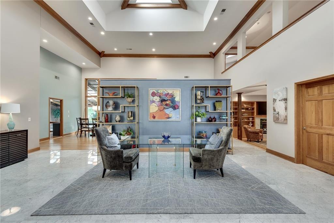
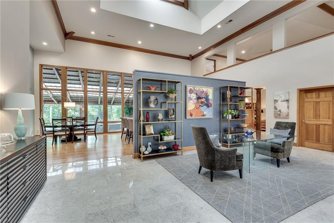
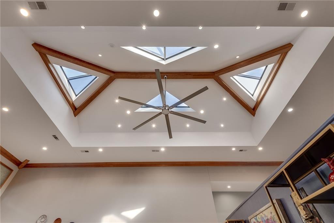
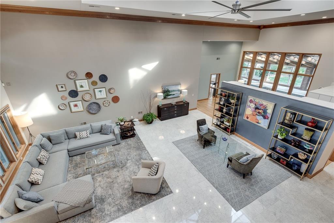
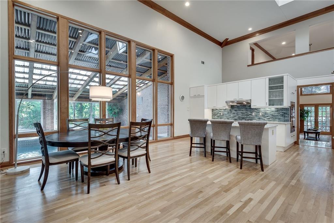
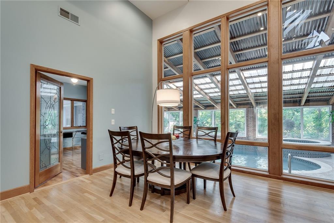
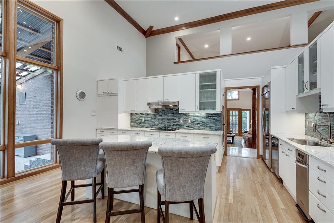
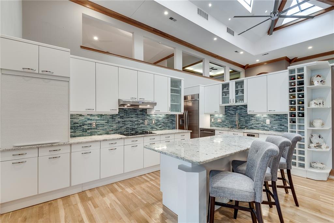
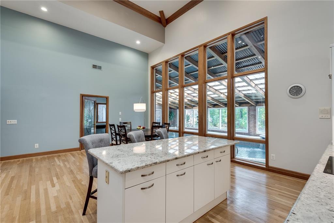
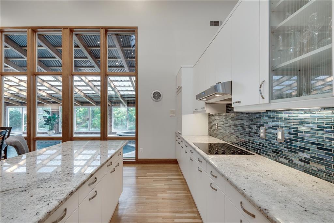
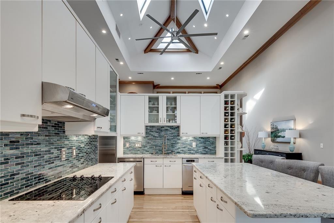
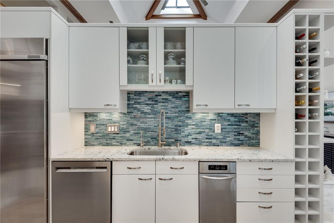
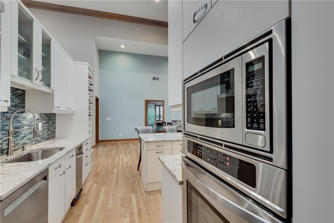
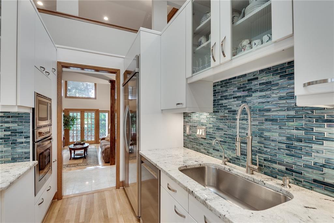
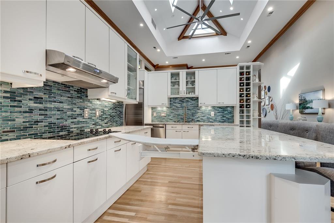
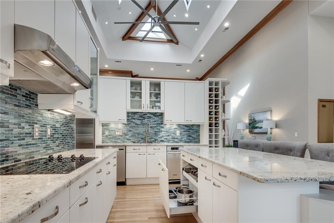
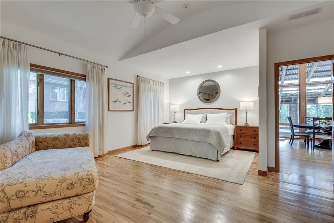
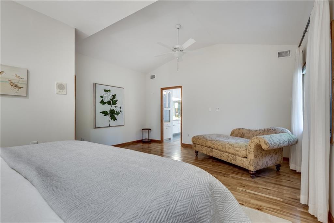
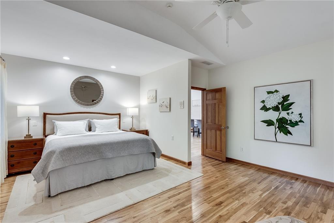
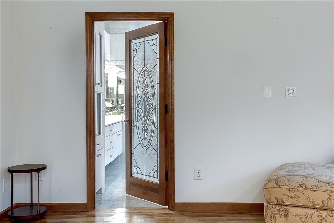
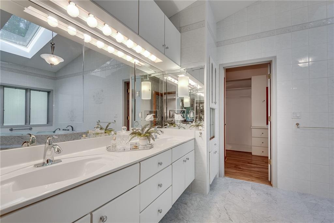
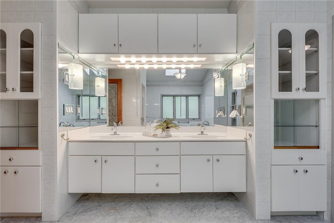
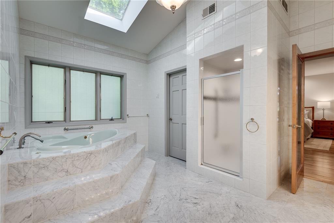
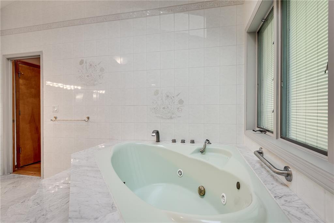
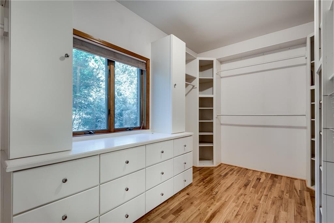
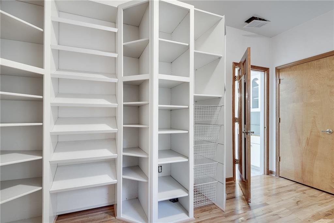
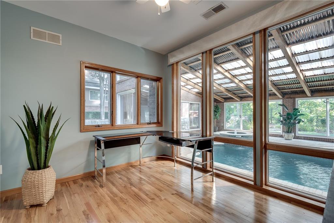
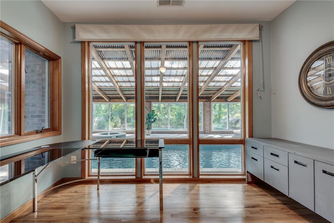
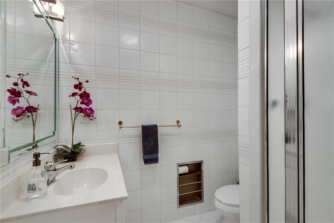
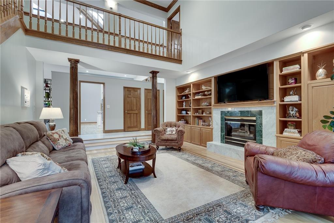
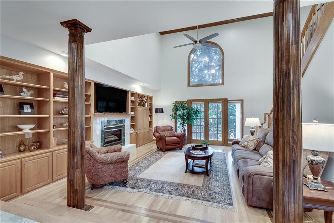
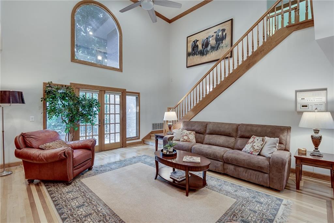
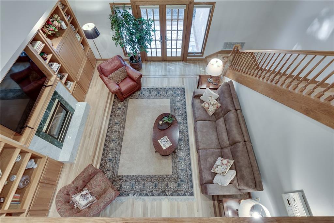
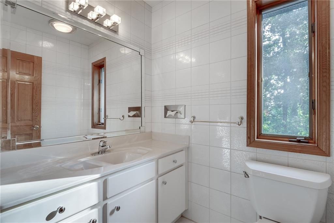
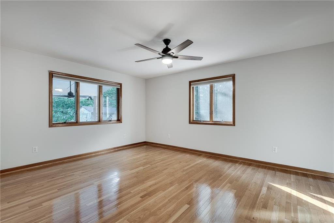
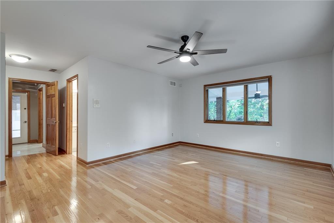
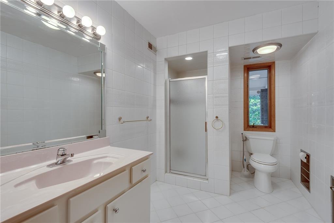
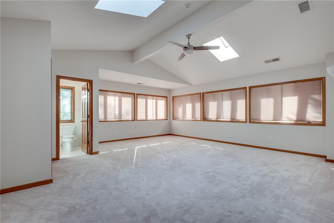
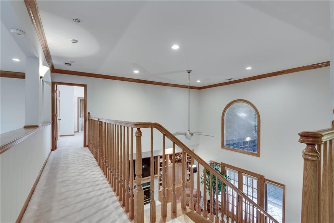
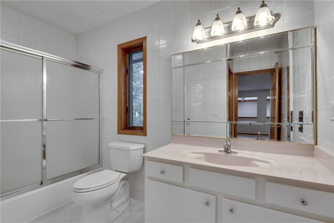
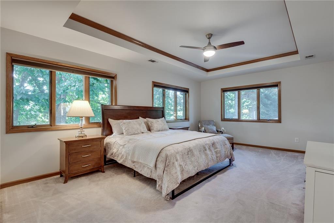
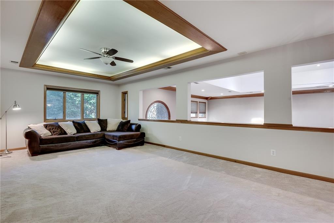
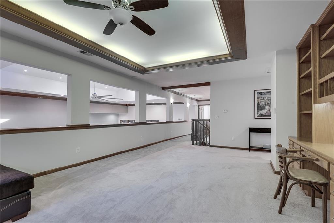
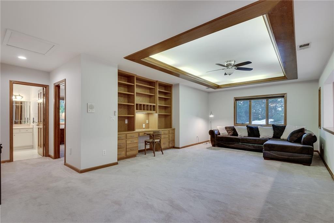
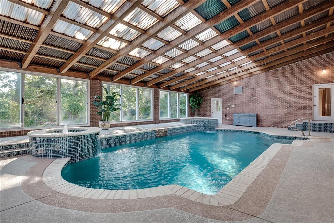
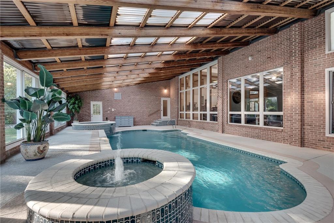
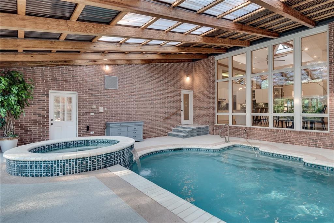
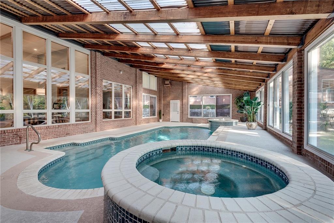
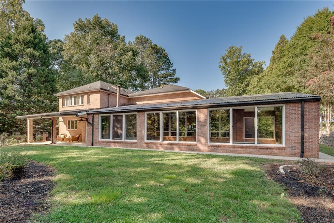
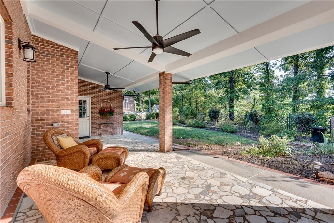
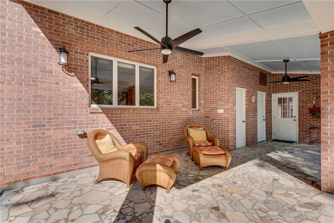
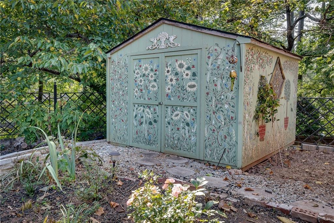
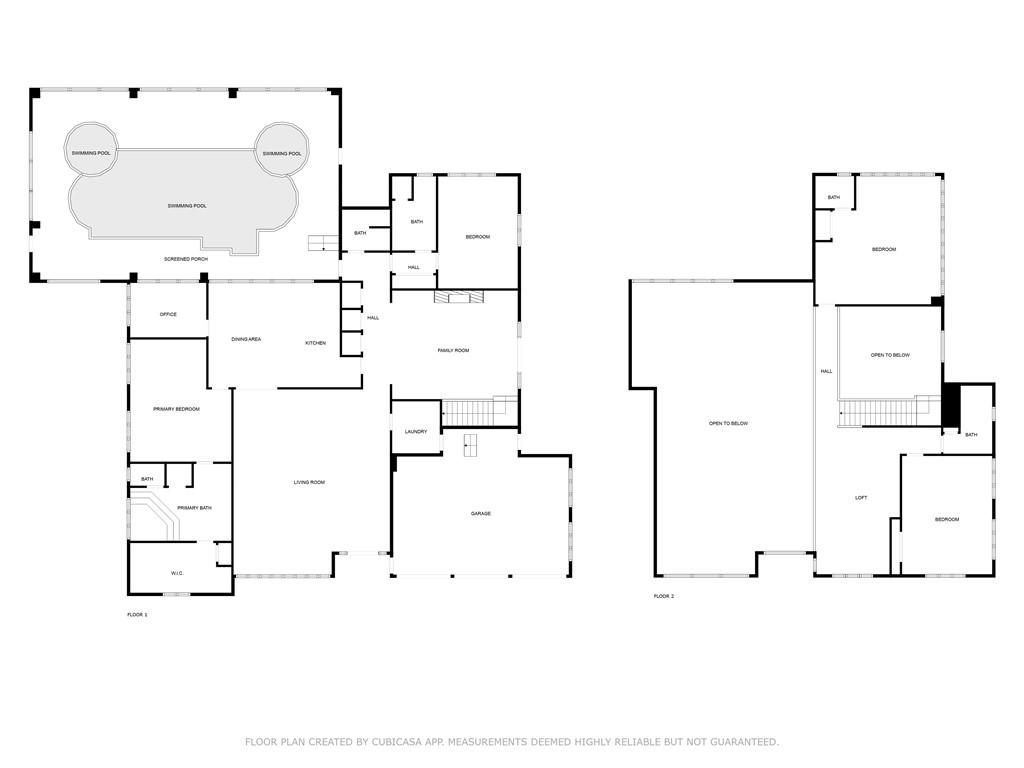
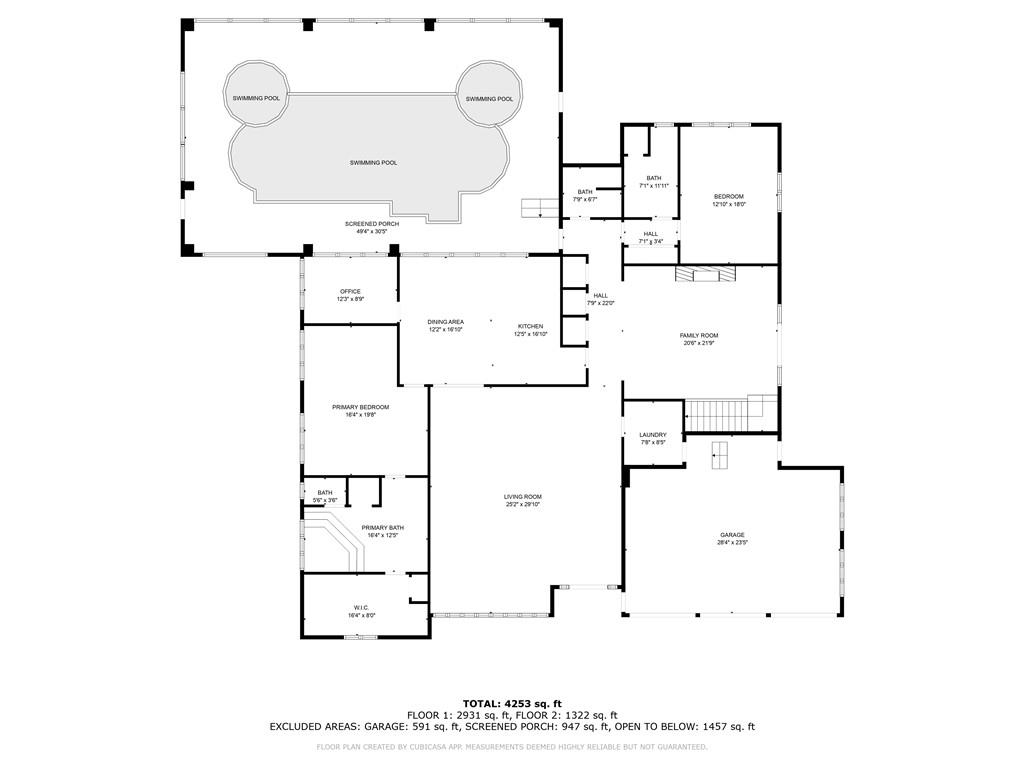
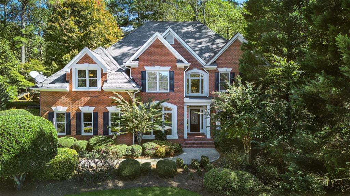
 MLS# 409272539
MLS# 409272539 