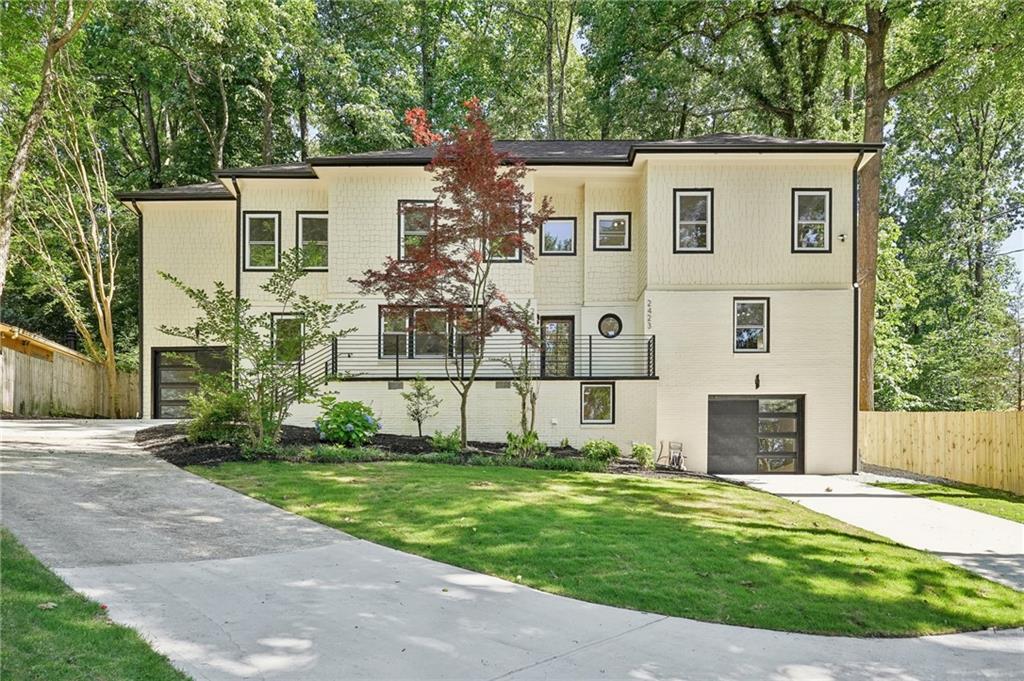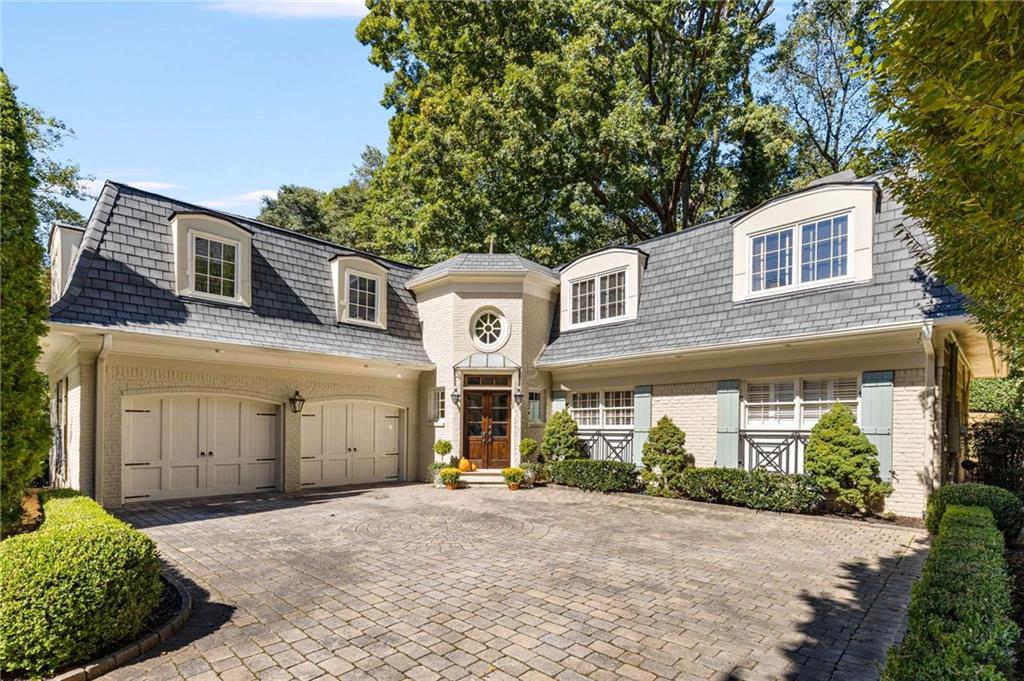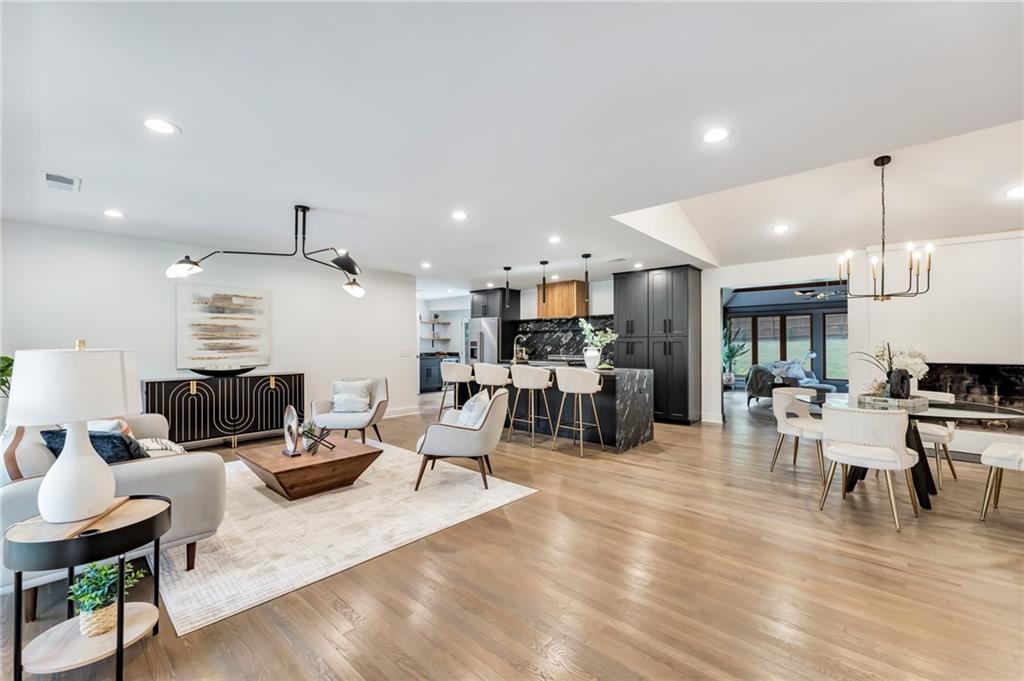Viewing Listing MLS# 385650718
Atlanta, GA 30328
- 5Beds
- 5Full Baths
- 1Half Baths
- N/A SqFt
- 2012Year Built
- 0.14Acres
- MLS# 385650718
- Residential
- Single Family Residence
- Active
- Approx Time on Market5 months, 24 days
- AreaN/A
- CountyFulton - GA
- Subdivision Glenridge Subdivision
Overview
$10,000 BROKER BONUS FOR an offer before August 15, 2024. Welcome to this beautiful Mediterranean Style 3 story home. The first floor offers an open floor plan perfect for entertainment, a guest suite with full private bath, gourmet kitchen, large island, Bosch stainless steel appliances, walk in pantry, powder room in hallway and a private deck off the kitchen that leads to the back yard. 2nd Level offers a luxurious master suite with a large master bath and his and her walk in closets. Upstairs also boasts a living area/loft area/flex space, 2 additional bedrooms with private baths, and large laundry room. Basement is finished with living room and bar area, theatre room and a 5th bedroom with private bath. This is an exclusive enclave of 8 homes located in the heart of Sandy Springs. Easy access to 400, Buckhead, I-285 and all that Sandy Springs has to offer. Make 603 Esfun your new home today. Call Anthony Bowman with any questions. Must schedule through showingtime and wait for confirmation.
Association Fees / Info
Hoa: Yes
Hoa Fees Frequency: Monthly
Hoa Fees: 167
Community Features: Near Schools, Near Shopping, Park, Restaurant
Bathroom Info
Main Bathroom Level: 1
Halfbaths: 1
Total Baths: 6.00
Fullbaths: 5
Room Bedroom Features: In-Law Floorplan, Oversized Master, Sitting Room
Bedroom Info
Beds: 5
Building Info
Habitable Residence: Yes
Business Info
Equipment: None
Exterior Features
Fence: None
Patio and Porch: Deck, Front Porch, Patio
Exterior Features: None
Road Surface Type: Asphalt
Pool Private: No
County: Fulton - GA
Acres: 0.14
Pool Desc: None
Fees / Restrictions
Financial
Original Price: $1,399,000
Owner Financing: Yes
Garage / Parking
Parking Features: Garage
Green / Env Info
Green Energy Generation: None
Handicap
Accessibility Features: None
Interior Features
Security Ftr: None
Fireplace Features: Electric
Levels: Three Or More
Appliances: Dishwasher, Disposal, Gas Range, Microwave
Laundry Features: In Hall
Interior Features: Coffered Ceiling(s), Crown Molding, Double Vanity, Entrance Foyer, High Ceilings 10 ft Lower, High Ceilings 10 ft Main, His and Hers Closets, Walk-In Closet(s)
Flooring: Hardwood
Spa Features: None
Lot Info
Lot Size Source: Public Records
Lot Features: Back Yard, Corner Lot
Lot Size: x
Misc
Property Attached: No
Home Warranty: Yes
Open House
Other
Other Structures: None
Property Info
Construction Materials: Brick 4 Sides
Year Built: 2,012
Property Condition: Resale
Roof: Shingle
Property Type: Residential Detached
Style: Mediterranean
Rental Info
Land Lease: Yes
Room Info
Kitchen Features: Kitchen Island, Pantry Walk-In
Room Master Bathroom Features: Double Vanity,Separate His/Hers,Separate Tub/Showe
Room Dining Room Features: Open Concept,Seats 12+
Special Features
Green Features: None
Special Listing Conditions: None
Special Circumstances: None
Sqft Info
Building Area Total: 5522
Building Area Source: Owner
Tax Info
Tax Amount Annual: 12086
Tax Year: 2,023
Tax Parcel Letter: 17-0036-0001-103-3
Unit Info
Utilities / Hvac
Cool System: Ceiling Fan(s), Central Air
Electric: None
Heating: Central
Utilities: Cable Available, Electricity Available, Natural Gas Available, Phone Available, Sewer Available, Water Available
Sewer: Public Sewer
Waterfront / Water
Water Body Name: None
Water Source: Public
Waterfront Features: None
Directions
Please use GPSListing Provided courtesy of Exp Realty, Llc.
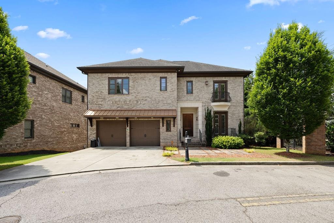
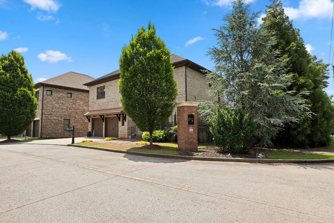
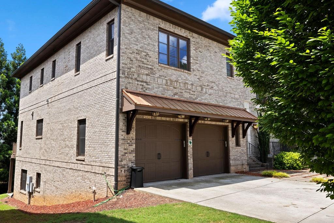
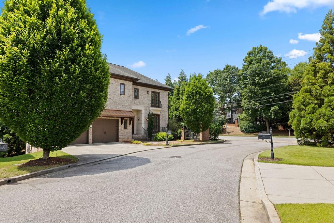
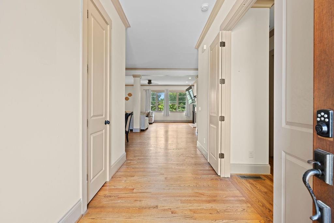
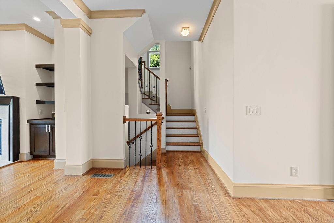
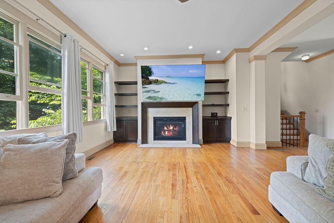
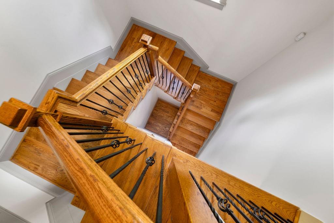
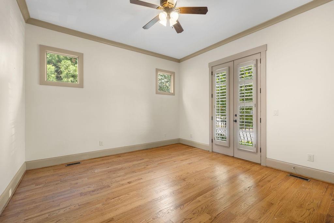
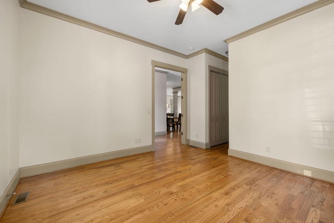
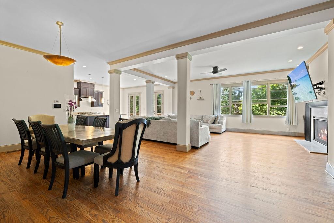
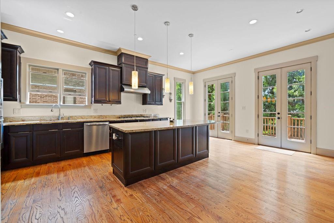
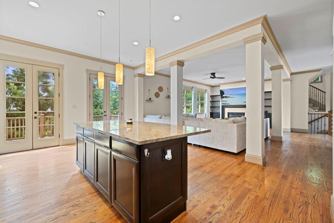
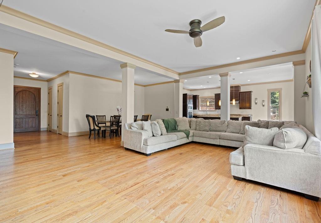
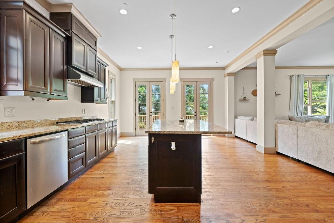
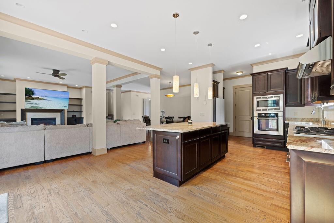
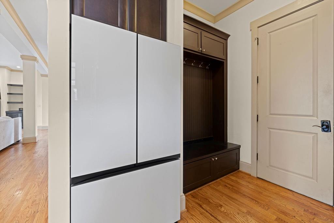
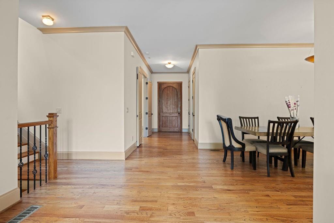
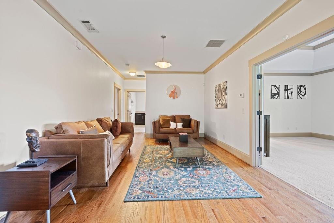
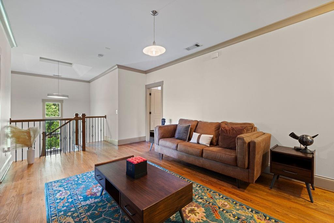
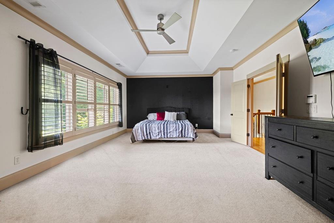
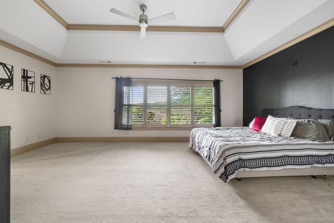
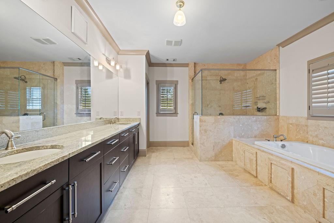
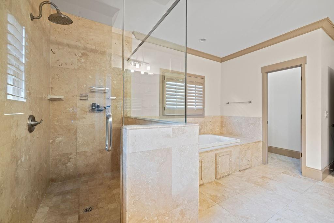
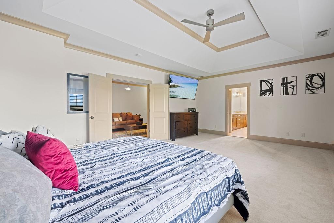
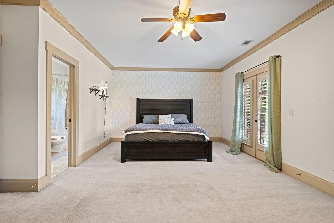
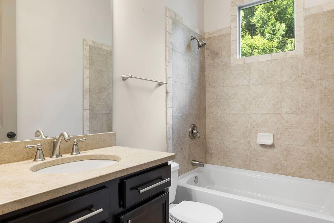
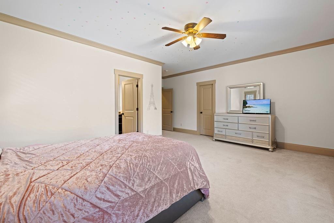
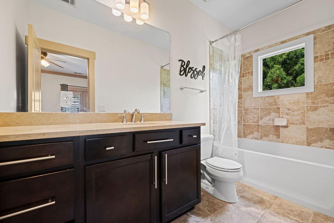
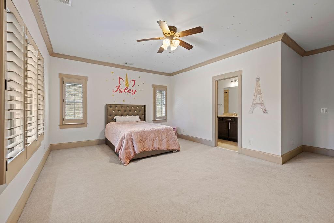
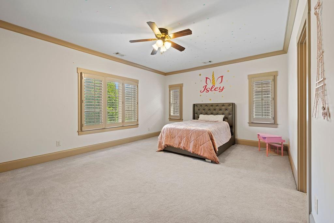
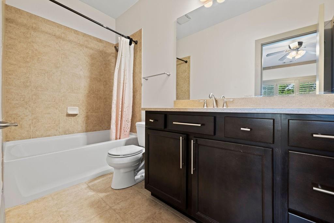
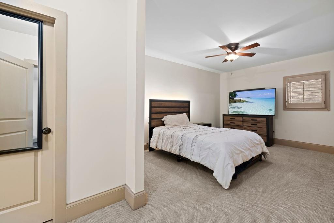
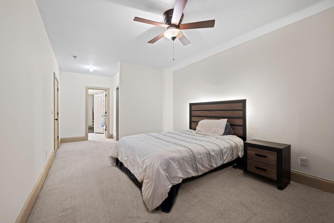
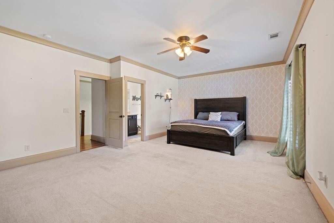
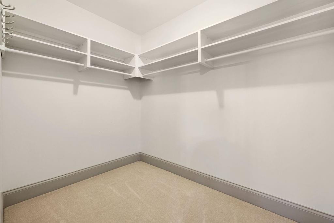
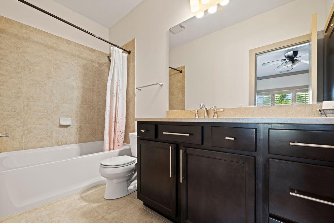
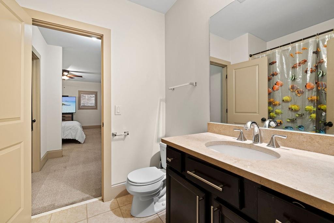
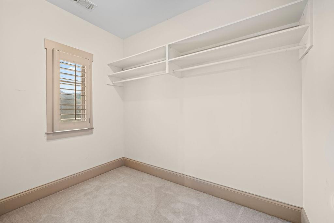
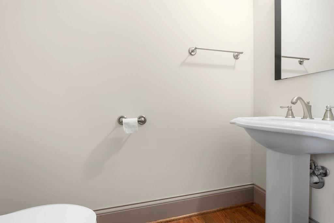
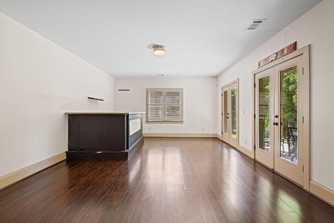
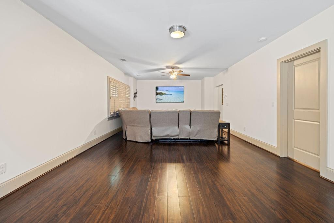
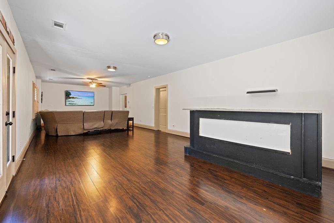
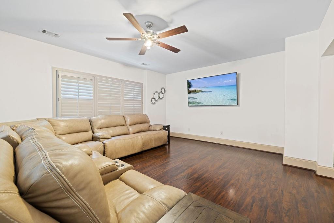
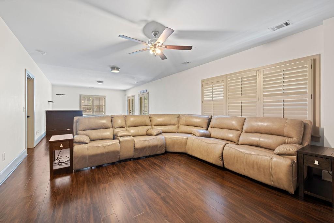
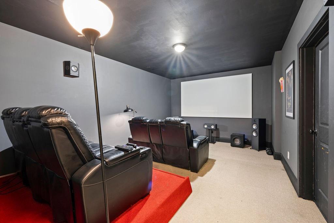
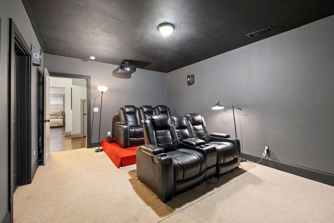
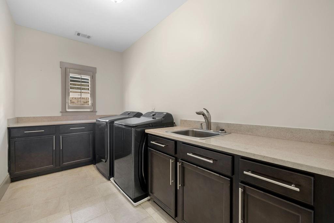
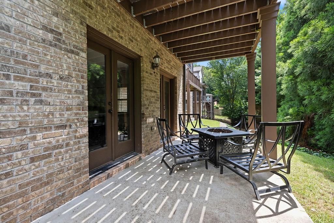
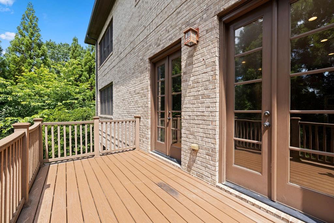
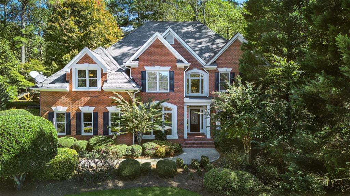
 MLS# 409272539
MLS# 409272539 