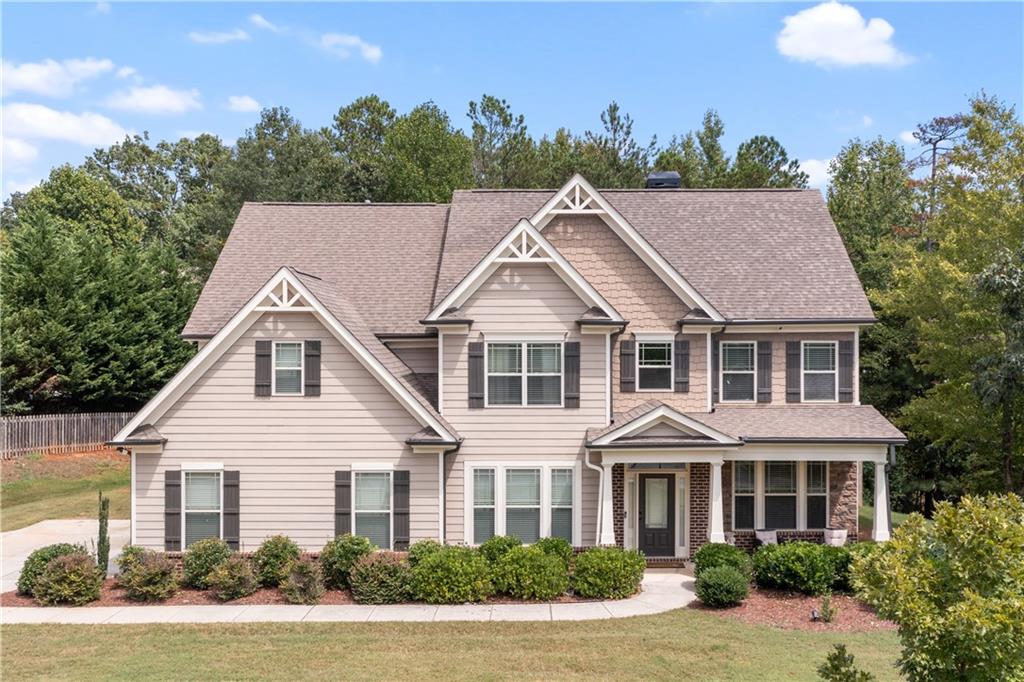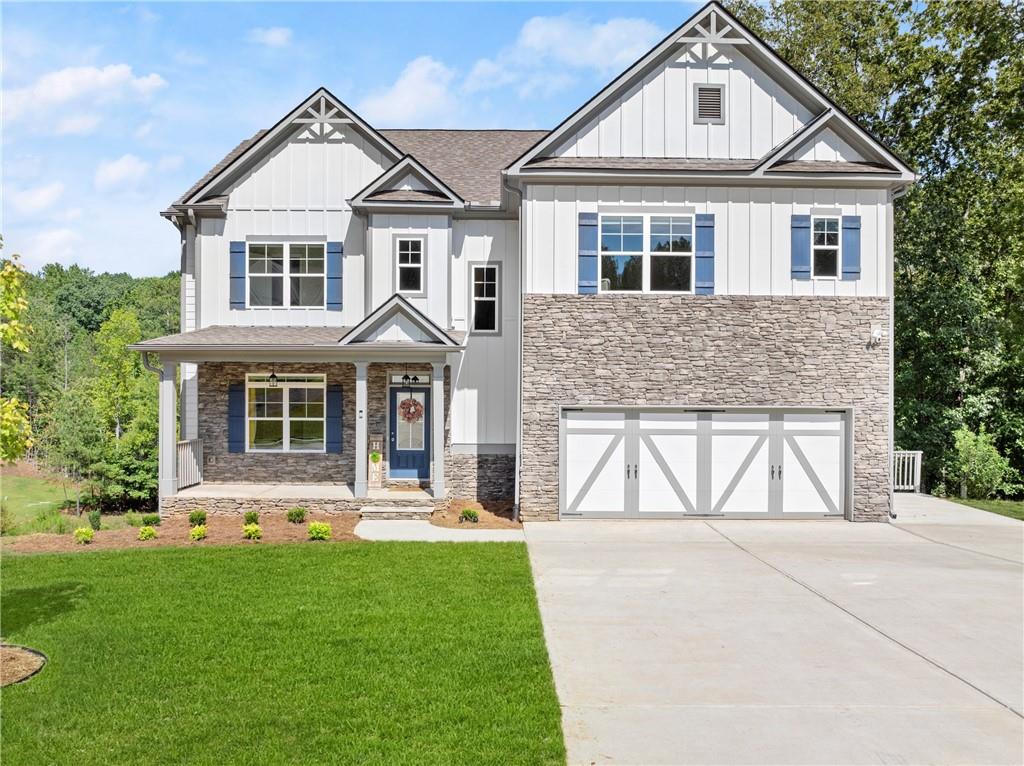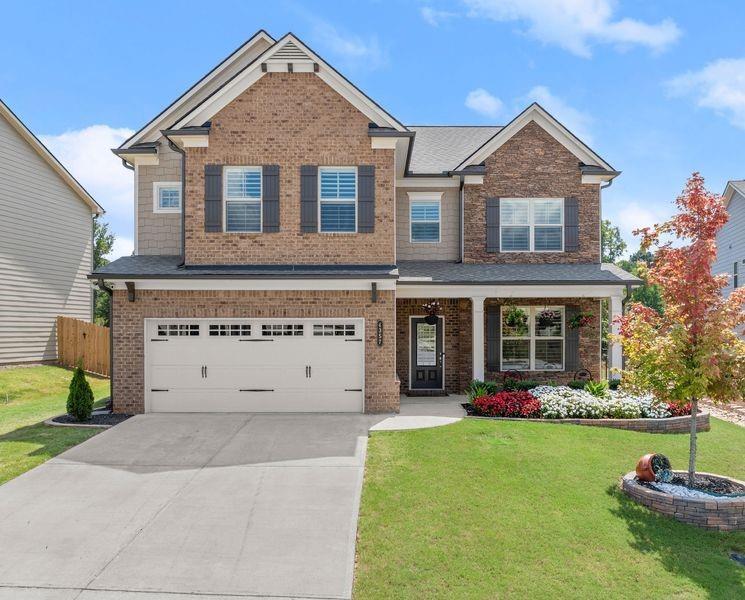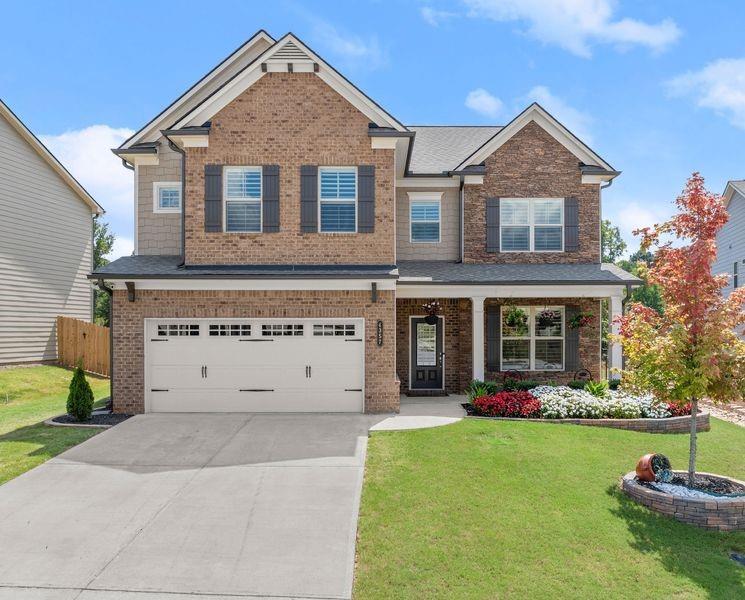Viewing Listing MLS# 402723668
Gainesville, GA 30504
- 3Beds
- 3Full Baths
- N/AHalf Baths
- N/A SqFt
- 2019Year Built
- 0.15Acres
- MLS# 402723668
- Residential
- Single Family Residence
- Active
- Approx Time on Market20 days
- AreaN/A
- CountyHall - GA
- Subdivision Cresswind At Lake Lanier
Overview
Located on a quiet, cul-de-sac street, this custom built DOGWOOD with finished basement has been meticulously maintained. Step inside the beveled glass front door to discover an open concept living space designed for ease of movement. The oversize flex room can be used as an office or TV room. The gorgeous Kitchen is equipped with modern appliances catering to both functionality and style. Beautiful granite counters, center island, Subway tile backsplash, Grey cabinets and Vent hood, gas cooktop, refrigerator, Convection microwave, wall oven and pantry. Cabinets feature roll out drawers for easy access. Gaze out the window over the sink to a tree lined backyard. Open concept Dining Area. Great Room with fireplace. Primary Bedroom with walk in closet. The Primary Bathroom has dual vanities, oversize shower, separate water closet, linen closet. Guest Room and Guest Bathroom, Laundry Room with sink complete the main level. 5"" Hardwood floors throughout the main level. No carpet in the house. The 16 X 16 foot Covered Porch on the main level extends the living space for relaxation and enjoyment of the outdoors. Take a walk downstairs to the terrace level where you will find a Kitchenette, Bedroom, Bathroom, Office and huge areas of storage, including a secret safe room. The 16 foot Covered Patio is the perfect place to relax with a good book or your favorite beverage. Extended Garage is the place for your favorite water toys or a golf cart. Cresswind at Lake Lanier is designed for individuals aged 55 and older, fostering a vibrant and social living environment tailored to the needs and interests of active retirees. The range of amenities and activities cater to a leisurely and socially engaging lifestyle which include a 42,000 square foot clubhouse spanning 3 levels, indoor heated pool, outdoor pool, over 120 clubs, community theater, chorus, pickleball, tennis, walking trails, fitness center, community garden, dog park and marina on the shores of Lake Lanier. We put the ACTIVE in Active Adult Communities. I not only sell here, I LIVE here. Please ask if you would like a personal Clubhouse tour. Weissman is the preferred closing attorney. Property Taxes reflect age (70) exemption.
Association Fees / Info
Hoa: Yes
Hoa Fees Frequency: Annually
Hoa Fees: 4440
Community Features: Clubhouse, Community Dock, Dog Park, Fitness Center, Gated, Homeowners Assoc, Lake, Pool, Sauna, Sidewalks, Street Lights, Tennis Court(s)
Association Fee Includes: Cable TV, Maintenance Grounds, Reserve Fund, Swim, Tennis, Trash
Bathroom Info
Main Bathroom Level: 2
Total Baths: 3.00
Fullbaths: 3
Room Bedroom Features: Master on Main, Sitting Room
Bedroom Info
Beds: 3
Building Info
Habitable Residence: No
Business Info
Equipment: Irrigation Equipment
Exterior Features
Fence: None
Patio and Porch: Covered, Rear Porch
Exterior Features: Private Entrance, Private Yard
Road Surface Type: Asphalt, Paved
Pool Private: No
County: Hall - GA
Acres: 0.15
Pool Desc: None
Fees / Restrictions
Financial
Original Price: $649,500
Owner Financing: No
Garage / Parking
Parking Features: Attached, Garage, Garage Door Opener, Garage Faces Front, Kitchen Level, Level Driveway
Green / Env Info
Green Energy Generation: None
Handicap
Accessibility Features: Stair Lift
Interior Features
Security Ftr: Security System Owned, Smoke Detector(s)
Fireplace Features: Factory Built, Great Room
Levels: Two
Appliances: Dishwasher, Disposal, Electric Oven, Electric Water Heater, Gas Cooktop, Microwave, Range Hood, Self Cleaning Oven
Laundry Features: Electric Dryer Hookup, Laundry Room, Main Level, Sink
Interior Features: Crown Molding, Double Vanity, Entrance Foyer, High Ceilings 10 ft Main, High Speed Internet, Low Flow Plumbing Fixtures, Tray Ceiling(s), Walk-In Closet(s)
Flooring: Ceramic Tile, Hardwood
Spa Features: None
Lot Info
Lot Size Source: Builder
Lot Features: Back Yard, Front Yard, Landscaped, Sprinklers In Front, Sprinklers In Rear, Wooded
Misc
Property Attached: No
Home Warranty: No
Open House
Other
Other Structures: None
Property Info
Construction Materials: Brick Front, Cement Siding, HardiPlank Type
Year Built: 2,019
Property Condition: Resale
Roof: Composition, Ridge Vents
Property Type: Residential Detached
Style: Craftsman, Ranch
Rental Info
Land Lease: No
Room Info
Kitchen Features: Cabinets Other, Kitchen Island, Pantry, Stone Counters, View to Family Room
Room Master Bathroom Features: Double Vanity,Separate His/Hers,Shower Only
Room Dining Room Features: Open Concept
Special Features
Green Features: Doors, Thermostat, Windows
Special Listing Conditions: None
Special Circumstances: Active Adult Community
Sqft Info
Building Area Total: 3180
Building Area Source: Owner
Tax Info
Tax Amount Annual: 3259
Tax Year: 2,024
Tax Parcel Letter: 08-00034-00-391
Unit Info
Utilities / Hvac
Cool System: Ceiling Fan(s), Heat Pump, Zoned
Electric: 110 Volts
Heating: Electric, Heat Pump, Zoned
Utilities: Cable Available, Electricity Available, Natural Gas Available, Phone Available, Sewer Available, Underground Utilities, Water Available
Sewer: Public Sewer
Waterfront / Water
Water Body Name: Lanier
Water Source: Public
Waterfront Features: None
Directions
400 North to Exit 17. Right on GA/369/Browns Bridge Rd. Continue for 12 miles. Left into Cresswind at Lake Lanier at the Waterfall. Go around the roundabout to the left. Follow Cresswind Parkway under the bridge to English Oak Drive. Turn Left on English Oak Dr. House is on the right.Listing Provided courtesy of Homesmart
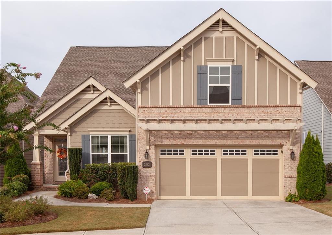
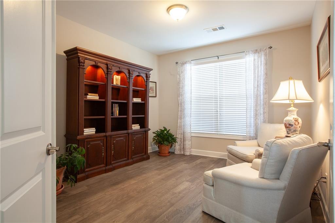
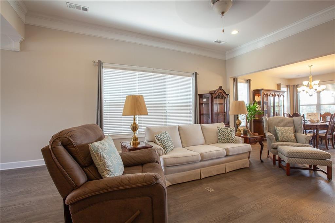
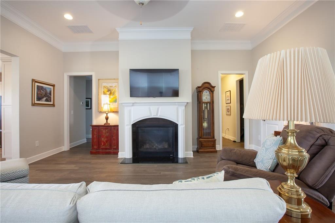
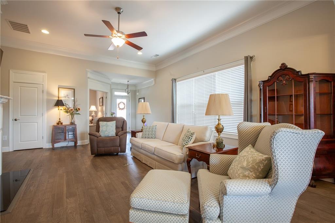
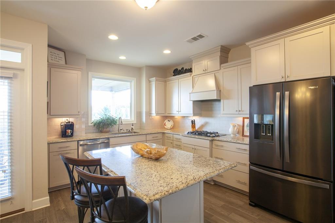
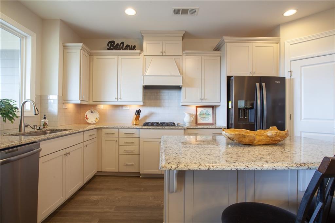
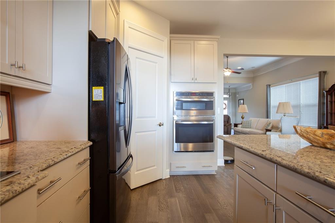
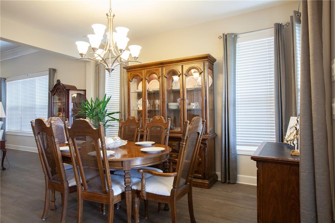
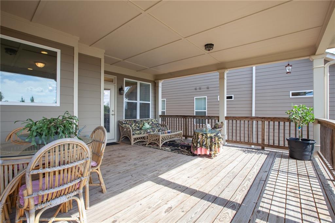
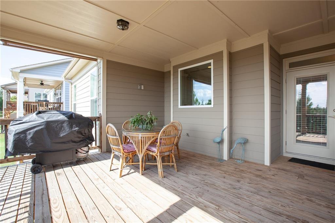
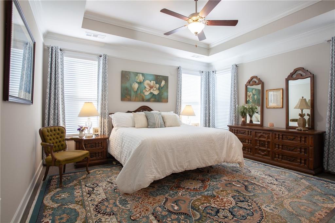
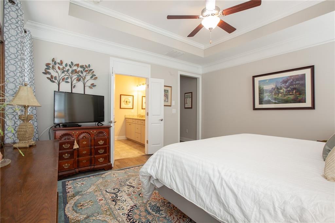
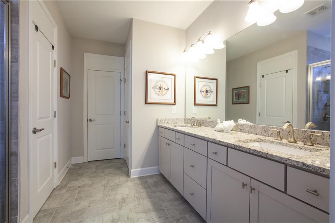
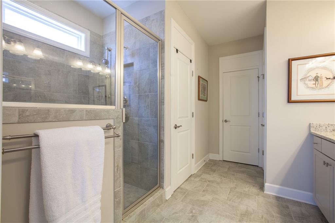
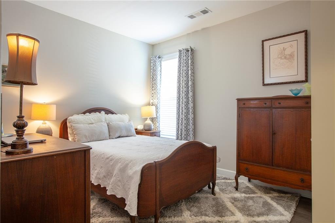
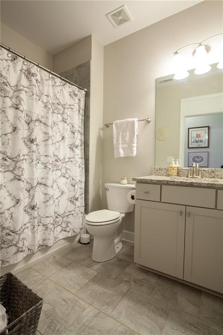
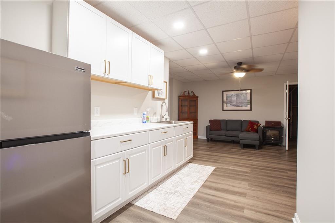
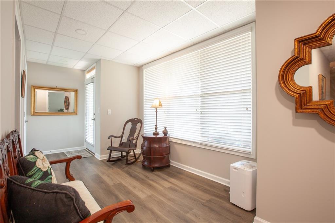
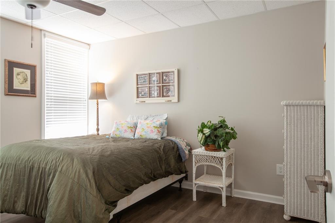
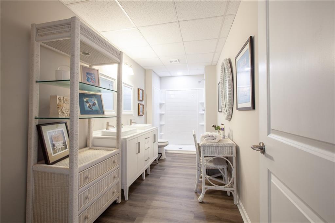
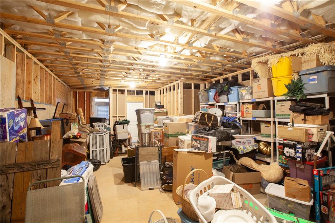
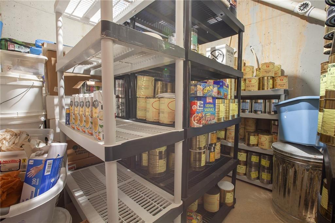
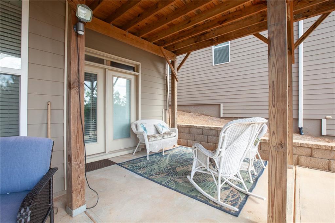
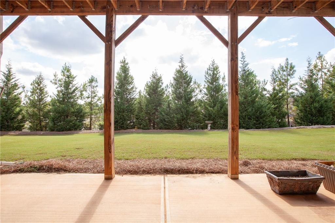
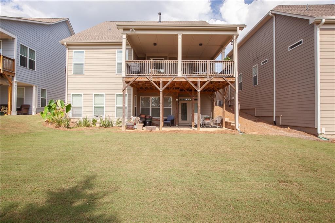
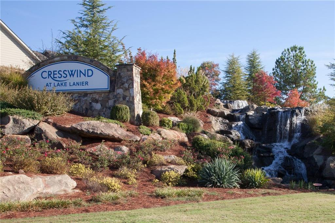
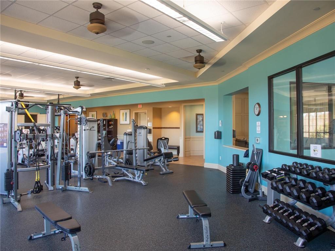
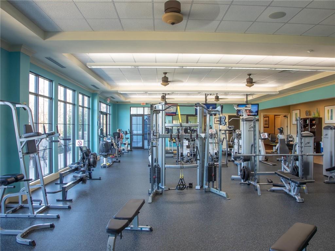
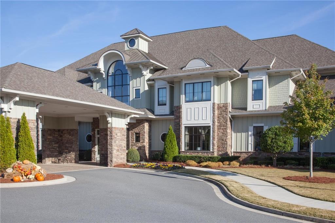
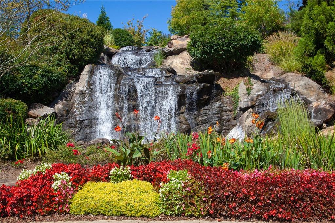
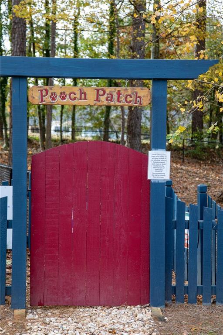
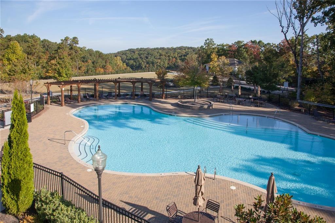
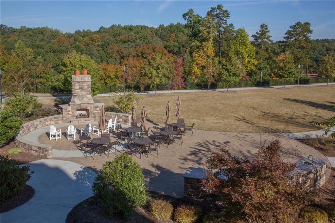
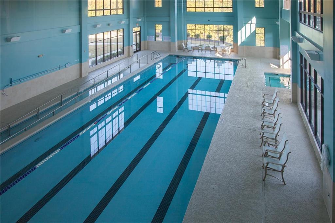
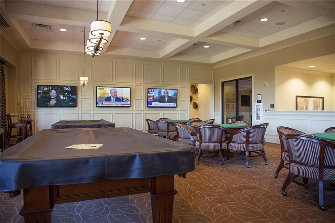
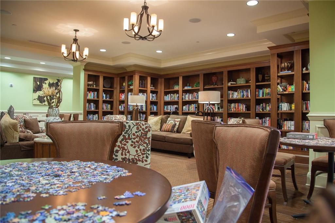
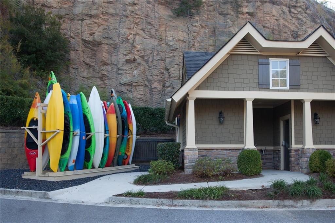
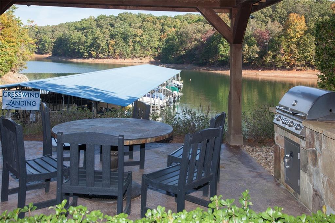
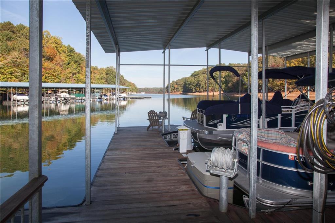
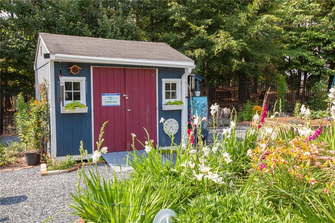
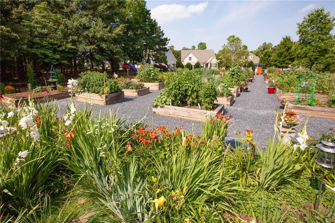
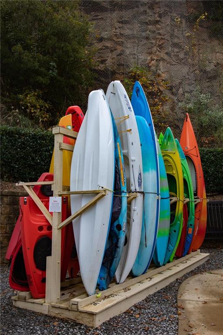
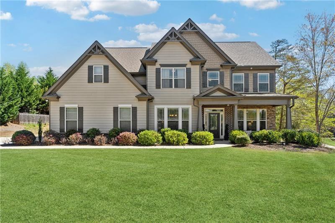
 MLS# 7366701
MLS# 7366701 