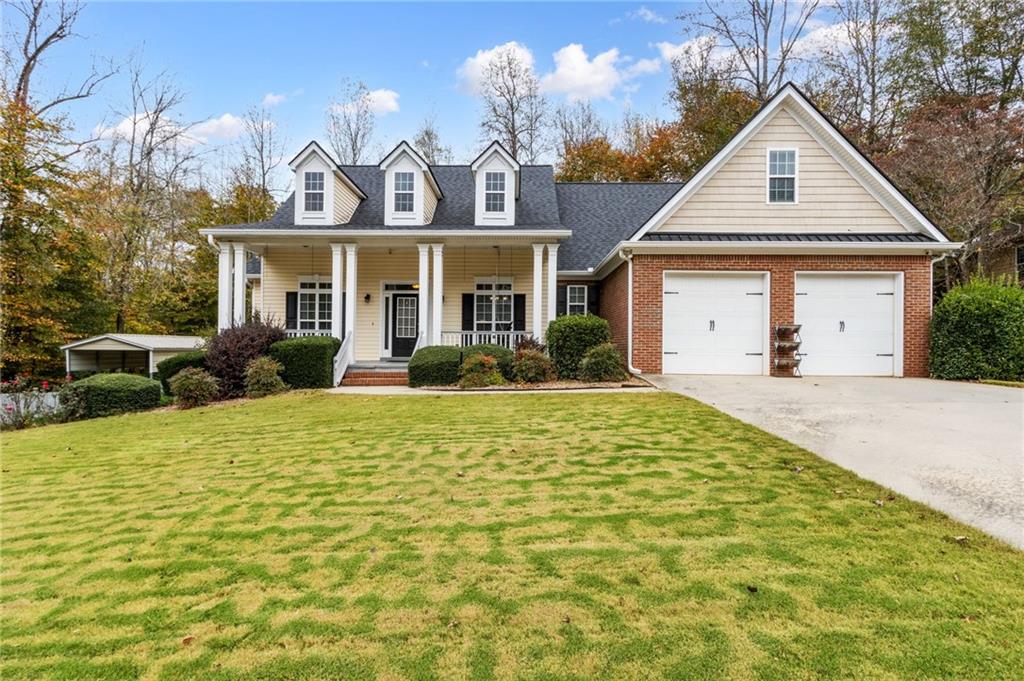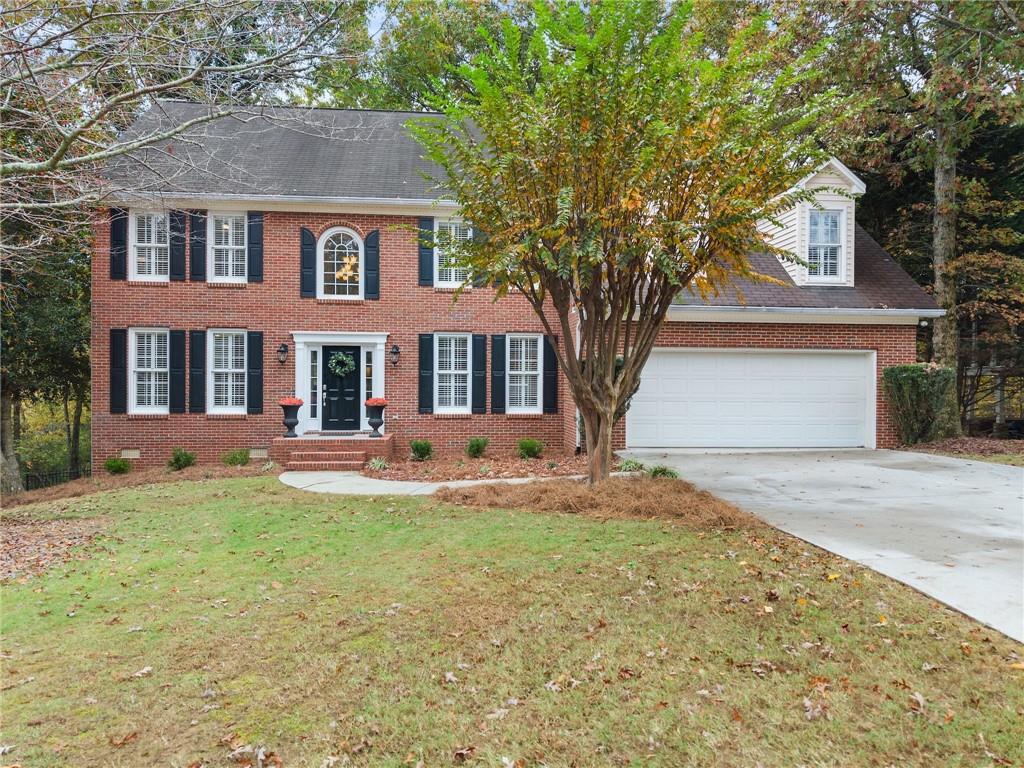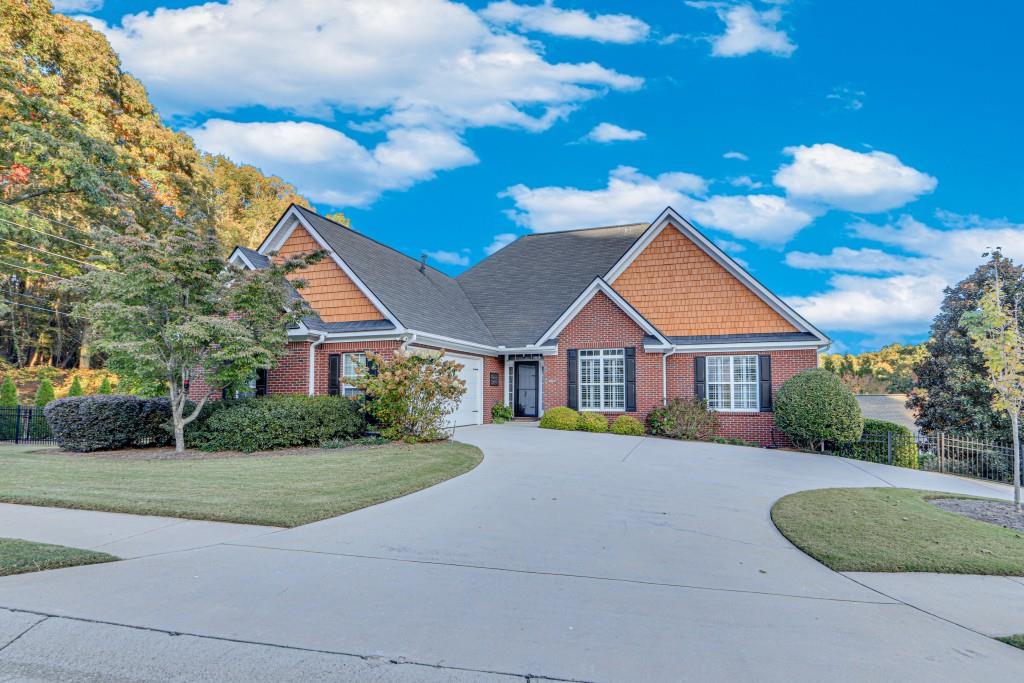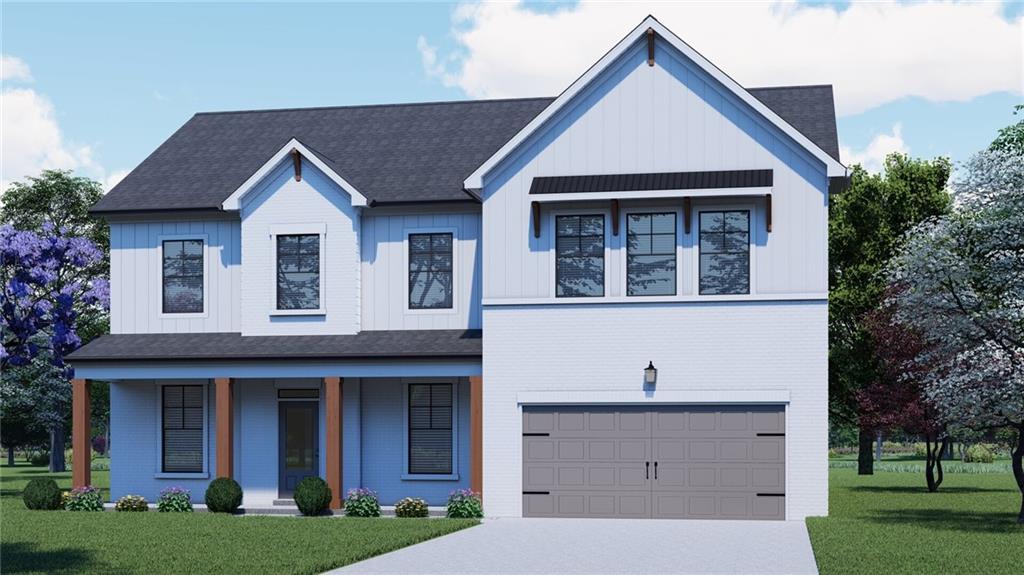Viewing Listing MLS# 402471307
Gainesville, GA 30504
- 4Beds
- 3Full Baths
- N/AHalf Baths
- N/A SqFt
- 2020Year Built
- 0.20Acres
- MLS# 402471307
- Residential
- Single Family Residence
- Active
- Approx Time on Market2 months, 10 days
- AreaN/A
- CountyHall - GA
- Subdivision Mundy Mill
Overview
LOCATION!! LOCATION!! LOCATION!! ***BEAUTIFUL HOME WITH HEATED SALT WATER POOL*** Minutes from everything your heart desires, this immaculate 3 yr old home was built at the end of Dec. 2020 with $86,000 worth of brand new upgrades!! This includes $46,000 solar panels, a security system, hardwood floors throughout main areas, beautiful new vanity and quartz countertops in master bath, professionally organized pantry system, irrigation system, commercial grade epoxy garage and patio floors, professional award winning landscaping and much, much more!! Come enjoy your own little oasis with a salt water heated pool and build memories with your loved ones that will last a lifetime. Whether it's shopping, glorious trails, parks, festivities, community activities, EVERYTHING YOU WANT AND NEED IS RIGHT HERE! Welcome Home.
Association Fees / Info
Hoa: Yes
Hoa Fees Frequency: Annually
Hoa Fees: 650
Community Features: Park, Playground, Pool, Sidewalks, Street Lights, Tennis Court(s), Homeowners Assoc
Association Fee Includes: Maintenance Grounds, Reserve Fund, Swim, Tennis
Bathroom Info
Main Bathroom Level: 1
Total Baths: 3.00
Fullbaths: 3
Room Bedroom Features: Oversized Master, Sitting Room, Split Bedroom Plan
Bedroom Info
Beds: 4
Building Info
Habitable Residence: No
Business Info
Equipment: None
Exterior Features
Fence: Back Yard, Fenced, Privacy, Wood
Patio and Porch: Covered, Deck, Enclosed, Front Porch, Patio, Rear Porch, Screened
Exterior Features: Private Yard, Rain Gutters
Road Surface Type: Asphalt
Pool Private: No
County: Hall - GA
Acres: 0.20
Pool Desc: Fiberglass, Heated, Salt Water
Fees / Restrictions
Financial
Original Price: $650,000
Owner Financing: No
Garage / Parking
Parking Features: Garage Door Opener, Driveway, Garage, Garage Faces Front, Level Driveway, Storage
Green / Env Info
Green Building Ver Type: ENERGY STAR Certified Homes
Green Energy Generation: None
Handicap
Accessibility Features: None
Interior Features
Security Ftr: Smoke Detector(s), Fire Alarm, Security System Owned
Fireplace Features: Factory Built, Family Room, Gas Log, Gas Starter
Levels: Two
Appliances: Dishwasher, Refrigerator, Gas Water Heater, Gas Cooktop, Gas Oven, Gas Range, Disposal, Microwave, Self Cleaning Oven
Laundry Features: Laundry Closet, In Hall, Laundry Room
Interior Features: Coffered Ceiling(s), Disappearing Attic Stairs, Double Vanity, Entrance Foyer, High Ceilings 9 ft Lower, High Ceilings 9 ft Main, High Speed Internet, Walk-In Closet(s)
Flooring: Ceramic Tile, Hardwood, Carpet
Spa Features: None
Lot Info
Lot Size Source: Other
Lot Features: Back Yard, Cul-De-Sac, Front Yard, Landscaped, Level, Private
Lot Size: 76x120
Misc
Property Attached: No
Home Warranty: No
Open House
Other
Other Structures: None
Property Info
Construction Materials: Block, Brick Front, Cement Siding
Year Built: 2,020
Property Condition: Resale
Roof: Composition
Property Type: Residential Detached
Style: Traditional
Rental Info
Land Lease: No
Room Info
Kitchen Features: Breakfast Bar, Breakfast Room, Cabinets White, Eat-in Kitchen, Pantry Walk-In, Solid Surface Counters, Stone Counters, View to Family Room
Room Master Bathroom Features: Double Vanity,Shower Only
Room Dining Room Features: Dining L,Seats 12+
Special Features
Green Features: Thermostat, Windows
Special Listing Conditions: None
Special Circumstances: None
Sqft Info
Building Area Total: 2675
Building Area Source: Owner
Tax Info
Tax Amount Annual: 4920
Tax Year: 2,023
Tax Parcel Letter: 08-00024-05-384
Unit Info
Utilities / Hvac
Cool System: Ceiling Fan(s), Central Air, Window Unit(s)
Electric: 110 Volts, 220 Volts, 220 Volts in Garage
Heating: Central, Electric, Heat Pump, Hot Water
Utilities: Electricity Available, Natural Gas Available, Cable Available, Water Available
Sewer: Public Sewer
Waterfront / Water
Water Body Name: None
Water Source: Public
Waterfront Features: None
Directions
985-N to Exit 16. Turn Left onto Hwy 53/Mundy Mill Rd. Turn Right onto Millside Parkway. Turn Right onto Birch Meadows Trail. Home is on the left in cul-de-sac.Listing Provided courtesy of Virtual Properties Realty.com
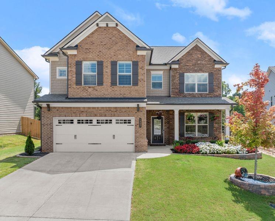
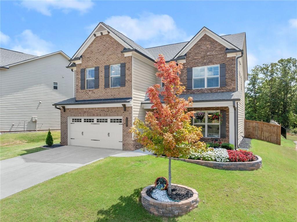
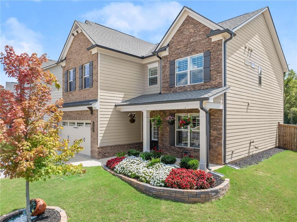
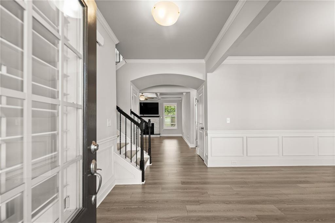
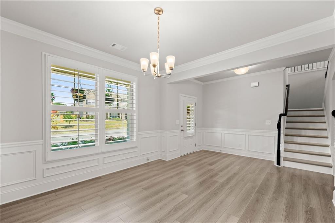
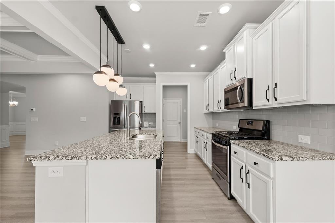
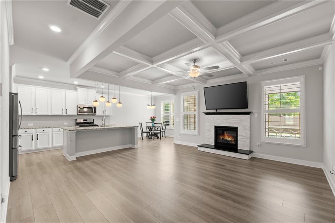
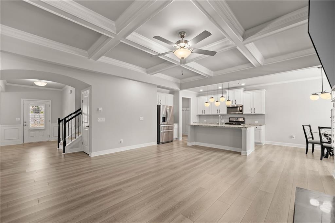
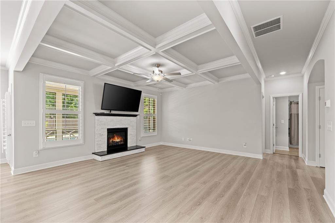
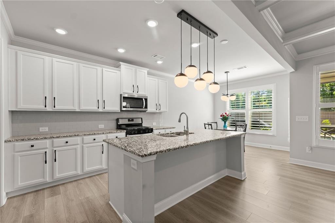
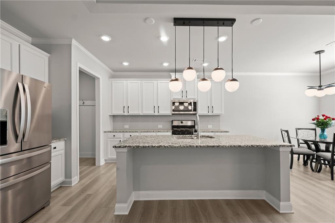
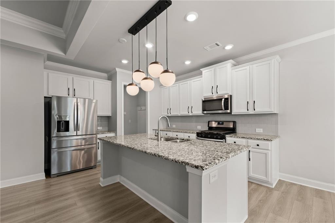
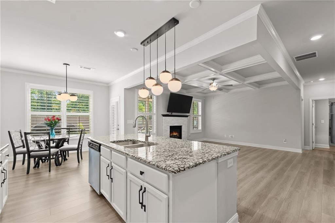
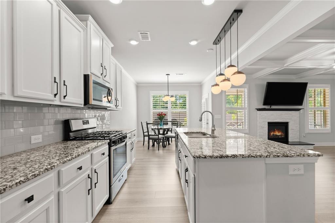
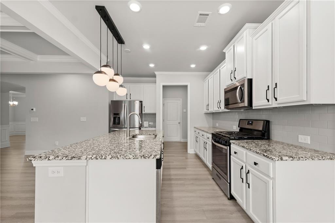
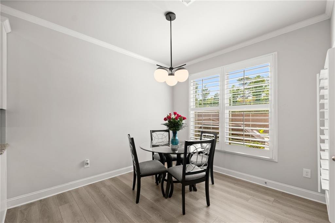
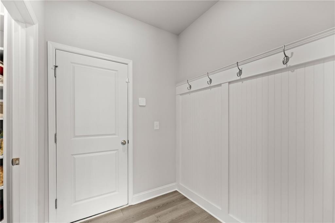
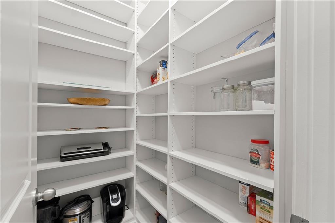
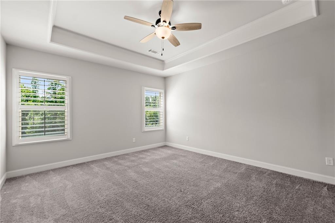
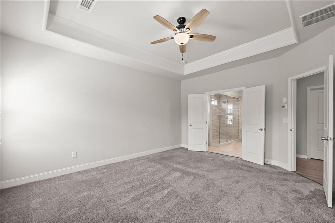
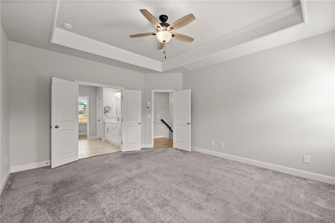
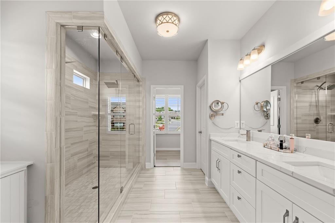
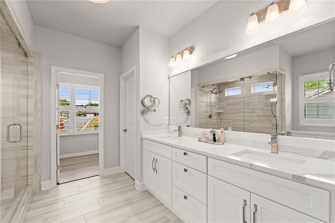
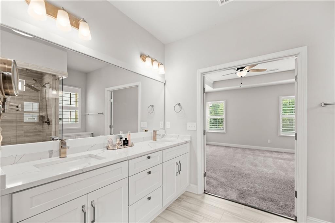
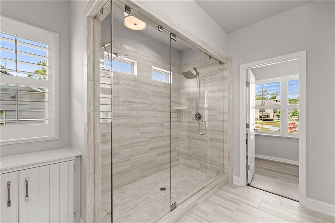
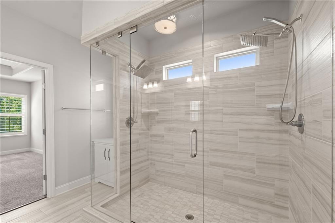
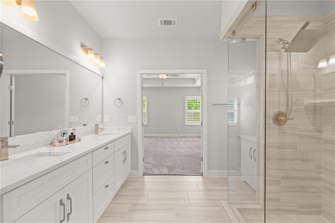
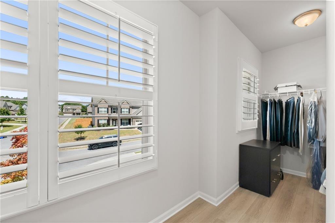
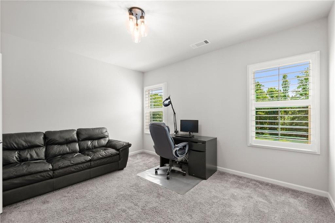
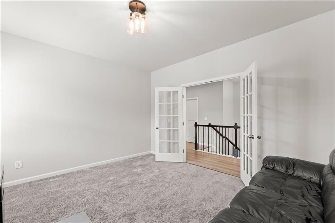
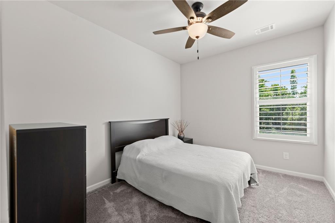
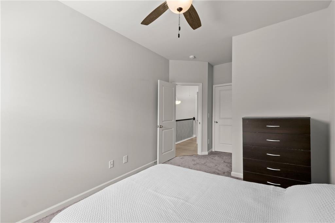
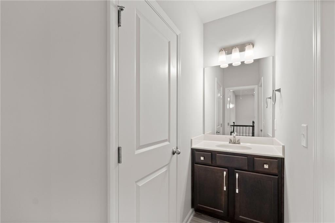
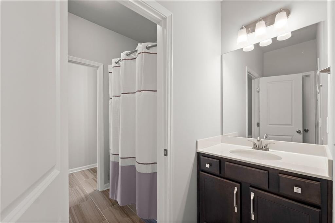
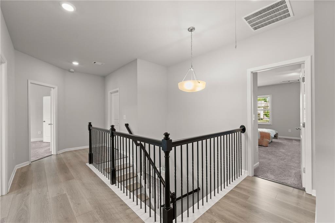
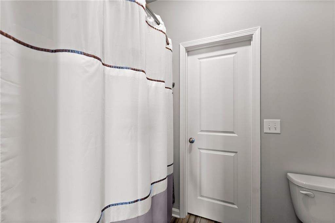
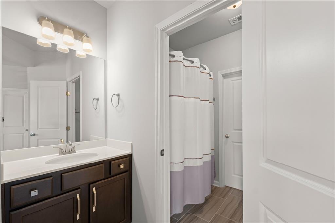
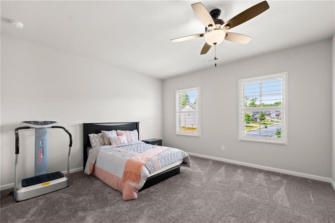
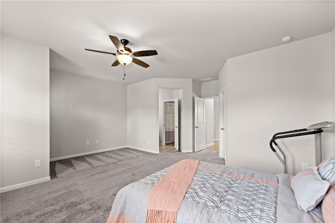
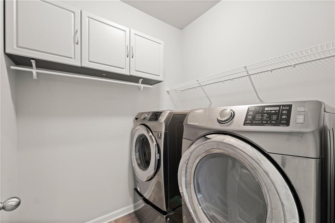
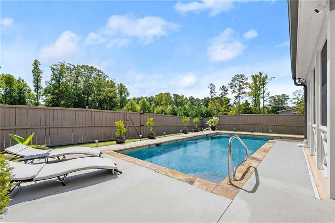
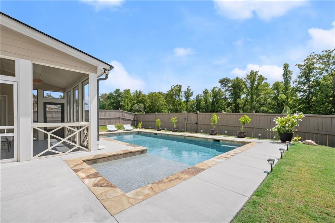
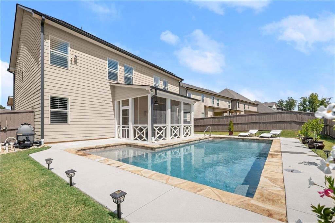
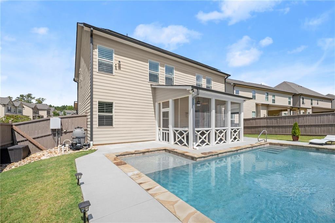
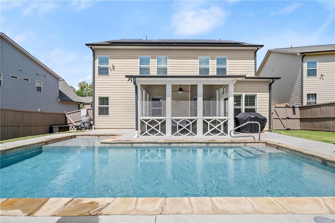
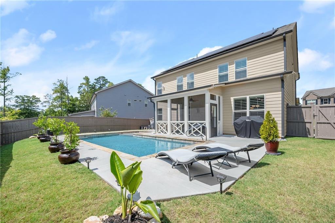
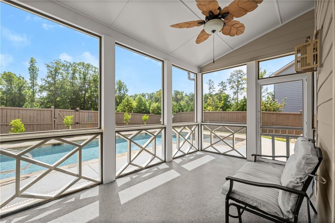
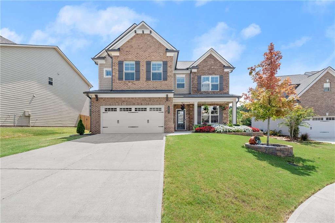
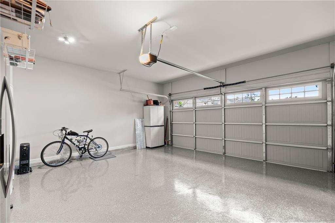
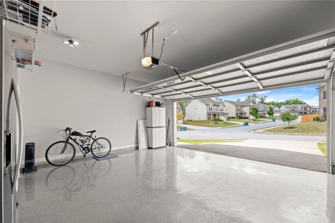
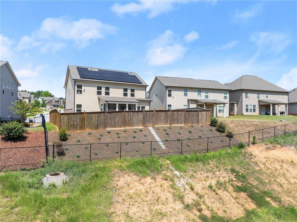
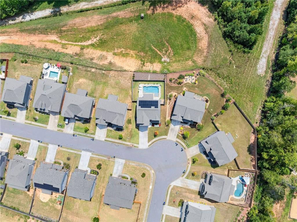
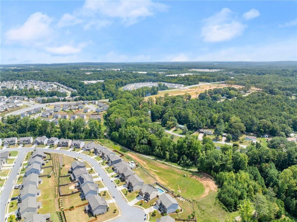
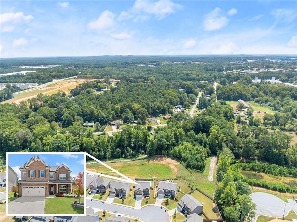
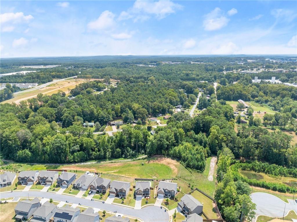
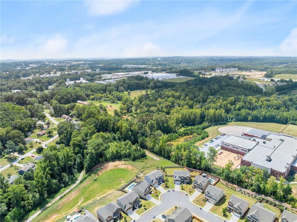
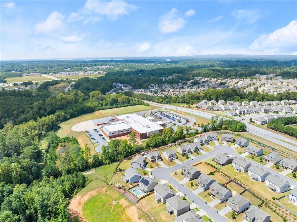
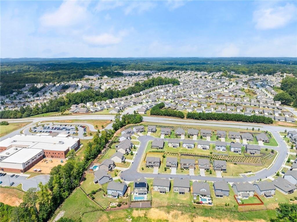
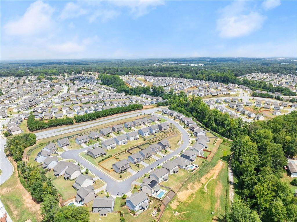
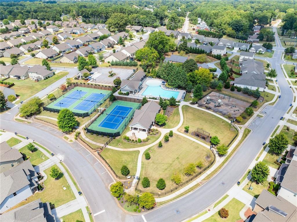
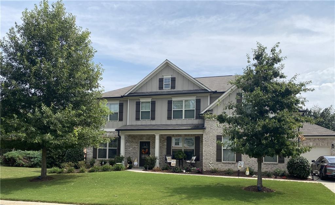
 MLS# 410983691
MLS# 410983691 