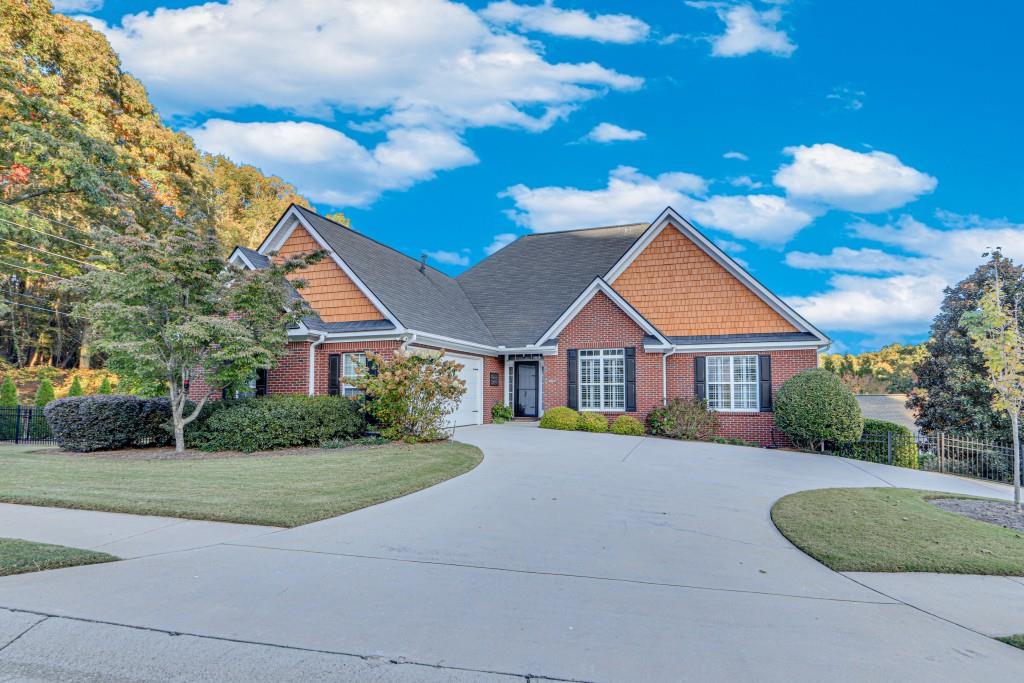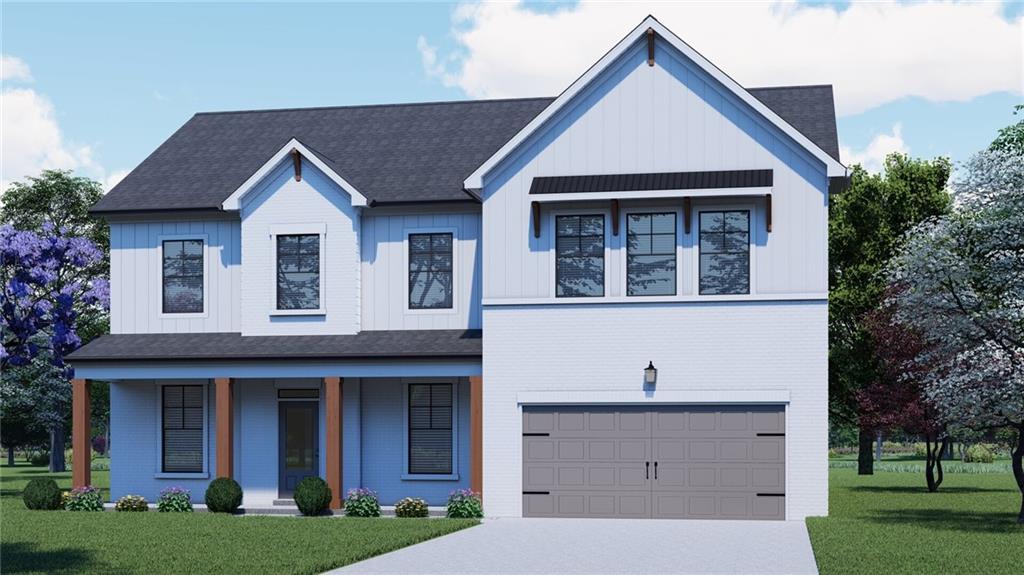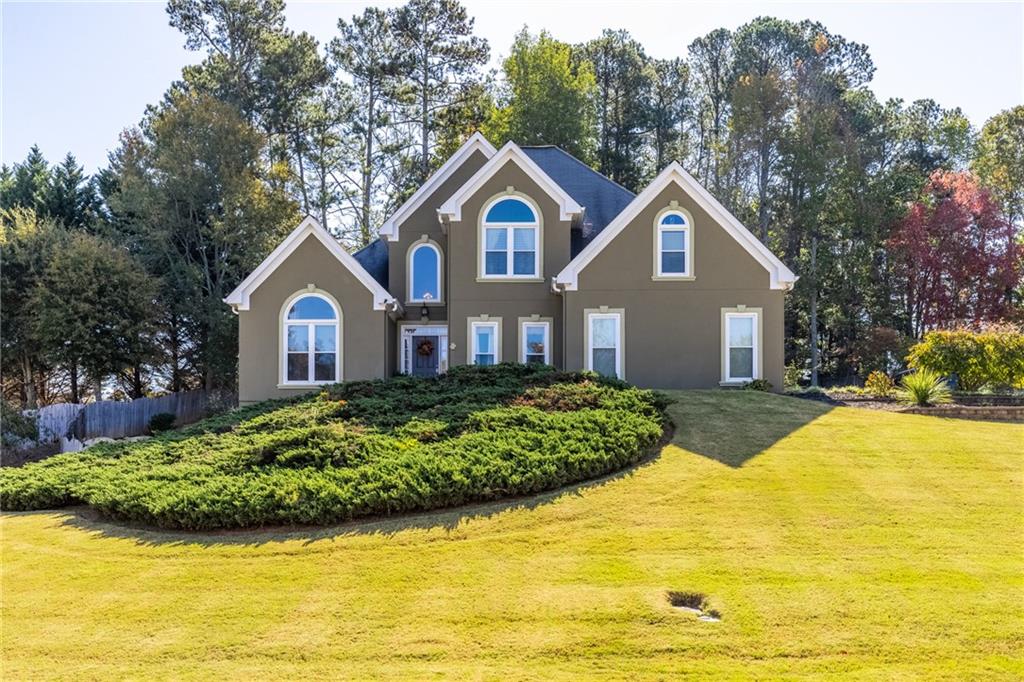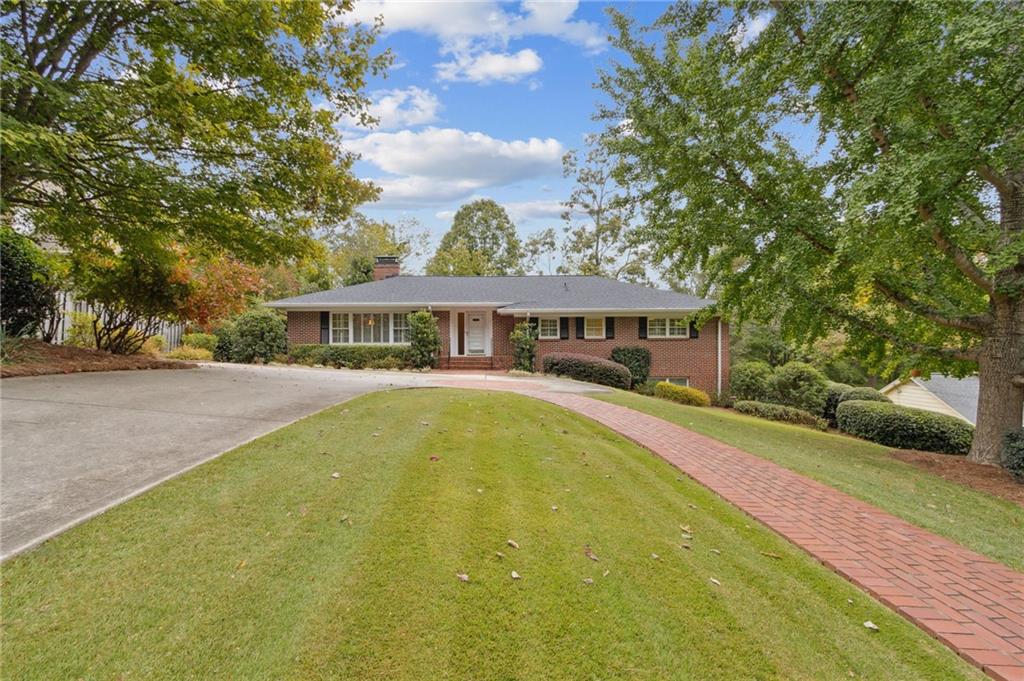Viewing Listing MLS# 410807449
Gainesville, GA 30506
- 4Beds
- 3Full Baths
- N/AHalf Baths
- N/A SqFt
- 1995Year Built
- 0.59Acres
- MLS# 410807449
- Residential
- Single Family Residence
- Active
- Approx Time on MarketN/A
- AreaN/A
- CountyHall - GA
- Subdivision Mount Vernon Pointe
Overview
Located in the heart of the highly desirable Mount Vernon and North Hall school district, this elegant 4-bedroom, 2.5-bath low-maintenance brick home seamlessly blends comfort and convenience. The main level has been thoughtfully updated with newly installed hardwood floors, while a fully remodeled kitchen with sleek finishes invites cooking and gathering alike. A welcoming two-story foyer sets the tone for the home, leading to a cozy living area with a fireplace, a convenient laundry room, and a spacious two-car garage. Generously sized rooms include a formal dining room, a dedicated office, and a bright sunroom that opens to a fenced backyardperfect for entertaining or unwinding in private. Dual staircases enhance accessibility to the upper level, where three spacious bedrooms and a versatile bonus room offer flexible living options. The expansive primary suite completes the upstairs, providing a peaceful retreat. Enjoy an ideal blend of peace and proximity, with this property located just moments from town and Lake Lanier, yet offering the quiet, scenic charm of North Hall living.
Association Fees / Info
Hoa: Yes
Hoa Fees Frequency: Annually
Hoa Fees: 132
Community Features: Sidewalks, Street Lights
Bathroom Info
Main Bathroom Level: 1
Total Baths: 3.00
Fullbaths: 3
Room Bedroom Features: Oversized Master
Bedroom Info
Beds: 4
Building Info
Habitable Residence: No
Business Info
Equipment: None
Exterior Features
Fence: Back Yard, Fenced
Patio and Porch: Deck
Exterior Features: Private Yard
Road Surface Type: Asphalt
Pool Private: No
County: Hall - GA
Acres: 0.59
Pool Desc: None
Fees / Restrictions
Financial
Original Price: $599,000
Owner Financing: No
Garage / Parking
Parking Features: Driveway, Garage, Kitchen Level, Level Driveway
Green / Env Info
Green Energy Generation: None
Handicap
Accessibility Features: None
Interior Features
Security Ftr: Smoke Detector(s)
Fireplace Features: Family Room
Levels: One and One Half
Appliances: Dishwasher, Double Oven, Electric Cooktop, Microwave, Range Hood, Refrigerator
Laundry Features: Laundry Room, Main Level
Interior Features: Bookcases, Double Vanity, Entrance Foyer 2 Story, High Ceilings 9 ft Main, Tray Ceiling(s), Walk-In Closet(s)
Flooring: Carpet, Ceramic Tile, Hardwood
Spa Features: None
Lot Info
Lot Size Source: Public Records
Lot Features: Front Yard, Landscaped
Lot Size: x
Misc
Property Attached: No
Home Warranty: No
Open House
Other
Other Structures: None
Property Info
Construction Materials: Brick 4 Sides, Cement Siding
Year Built: 1,995
Property Condition: Resale
Roof: Composition
Property Type: Residential Detached
Style: Traditional
Rental Info
Land Lease: No
Room Info
Kitchen Features: Cabinets Stain
Room Master Bathroom Features: Double Vanity,Separate Tub/Shower,Soaking Tub
Room Dining Room Features: Separate Dining Room
Special Features
Green Features: None
Special Listing Conditions: None
Special Circumstances: None
Sqft Info
Building Area Total: 2798
Building Area Source: Owner
Tax Info
Tax Amount Annual: 3247
Tax Year: 2,023
Tax Parcel Letter: 10-00116-00-088
Unit Info
Utilities / Hvac
Cool System: Ceiling Fan(s), Central Air
Electric: 220 Volts in Laundry
Heating: Central, Electric
Utilities: Cable Available, Electricity Available, Natural Gas Available
Sewer: Septic Tank
Waterfront / Water
Water Body Name: None
Water Source: Private
Waterfront Features: None
Directions
From Downtown Gainesville - Head north on Thompson Bridge Rd (Hwy 60). Right on Mt Vernon Rd. Right on Alexandria Dr - home on right.Listing Provided courtesy of Keller Williams Lanier Partners
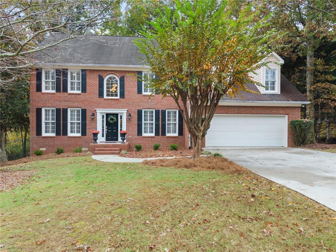
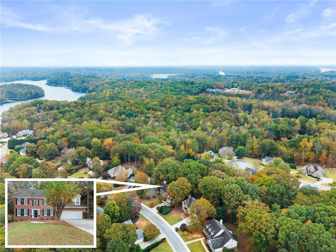
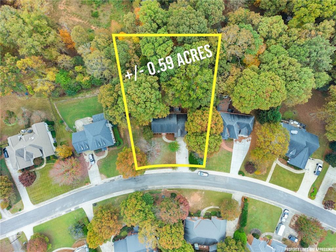
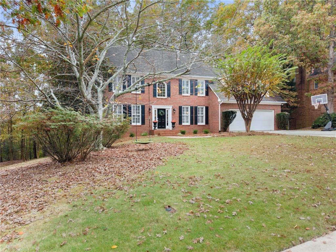
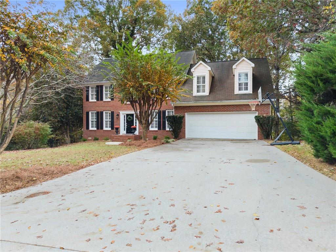
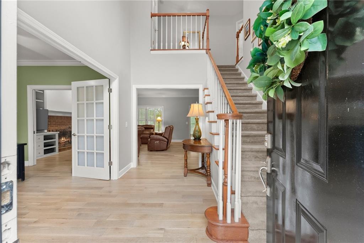
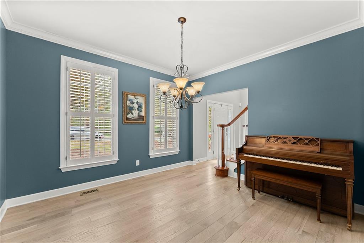
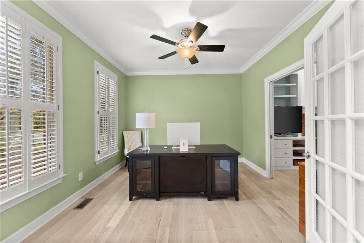
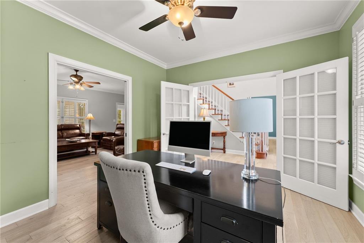
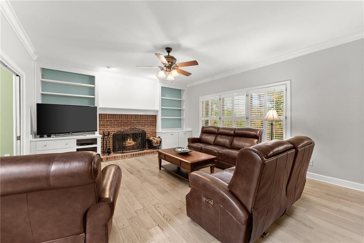
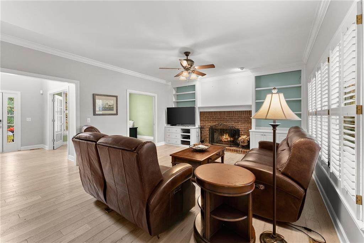
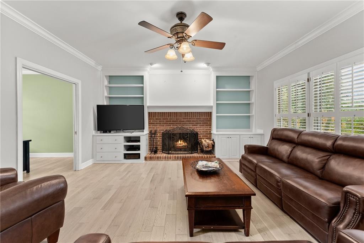
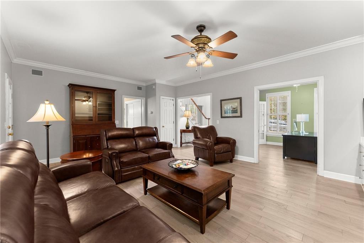
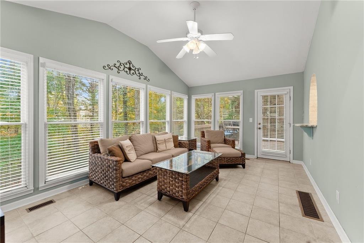
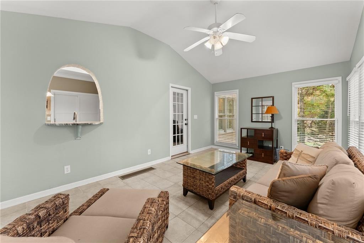
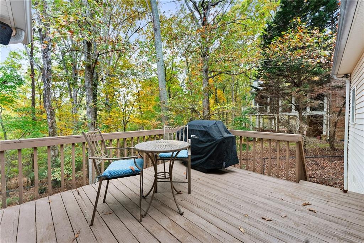
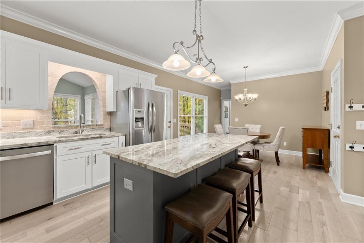
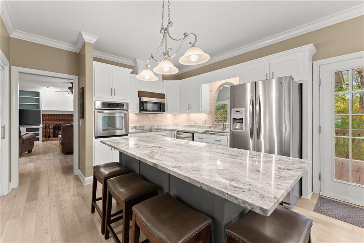
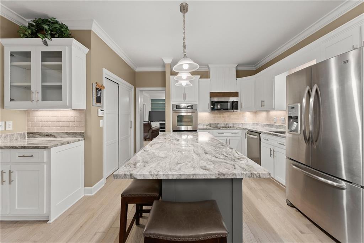
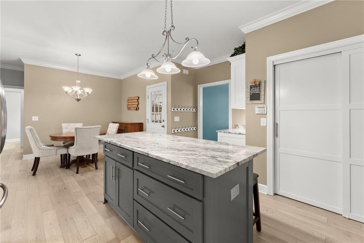
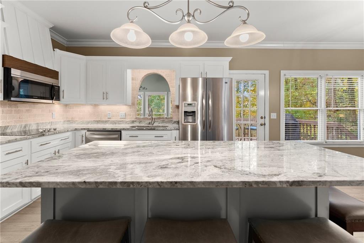
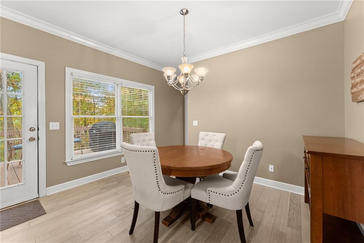
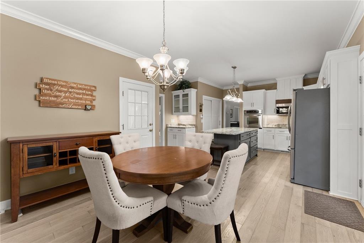
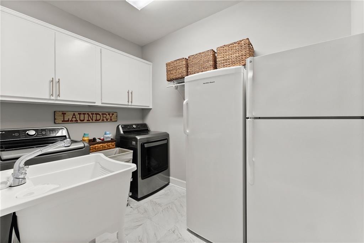
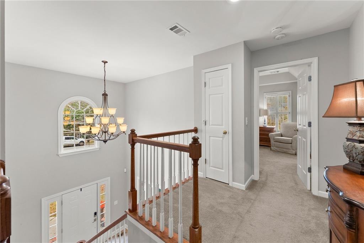
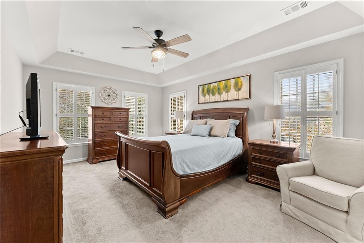
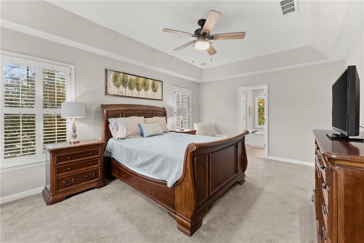
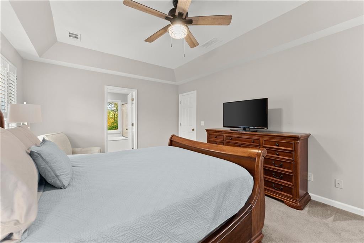
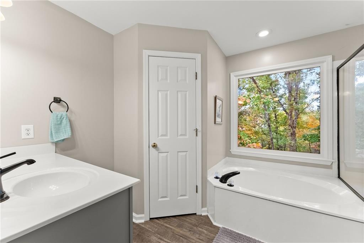
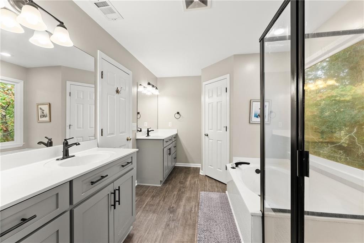
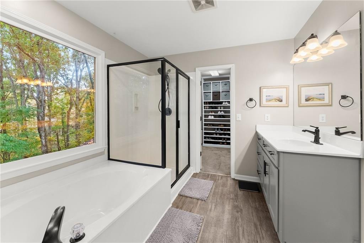
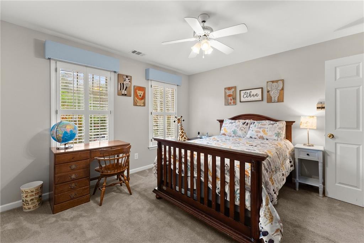
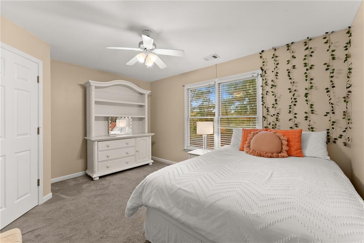
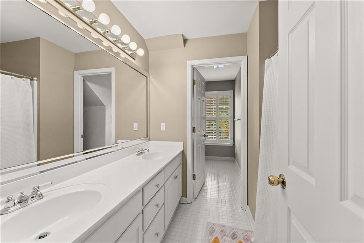
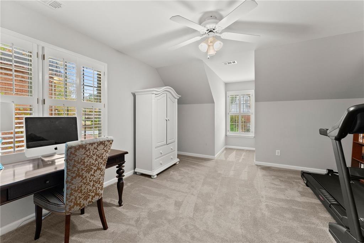
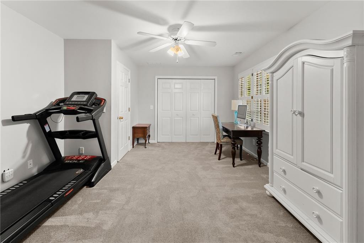
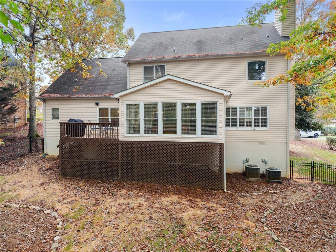
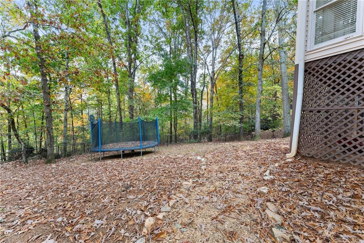
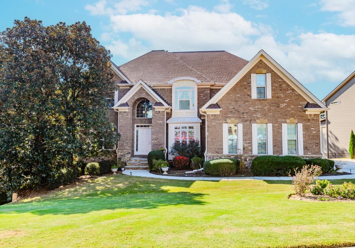
 MLS# 410101227
MLS# 410101227 