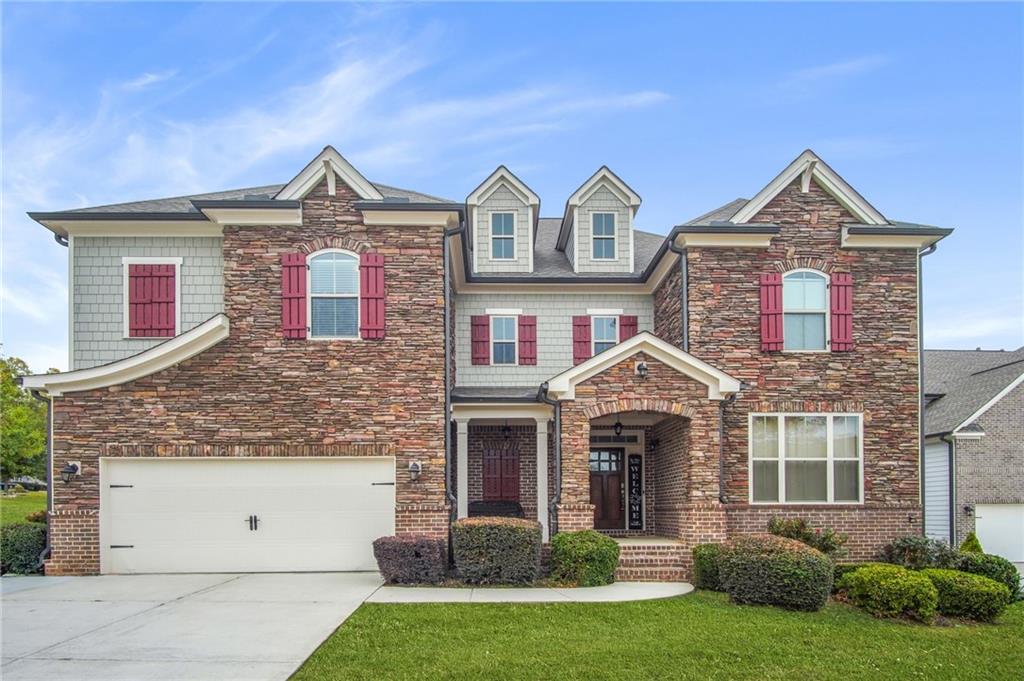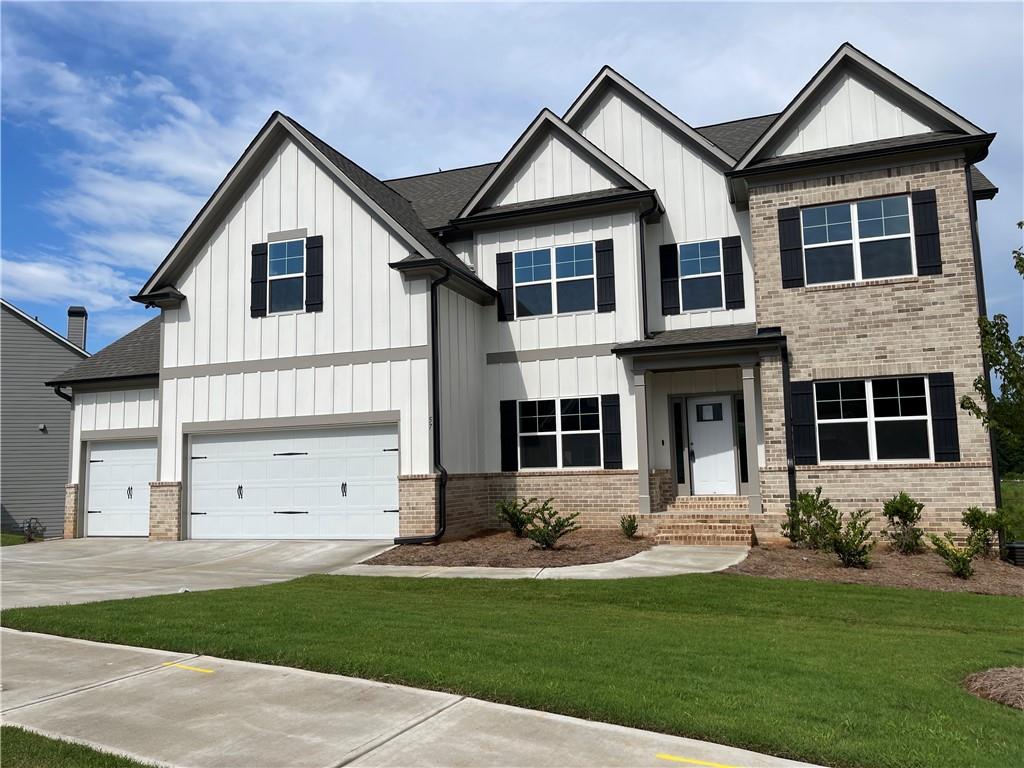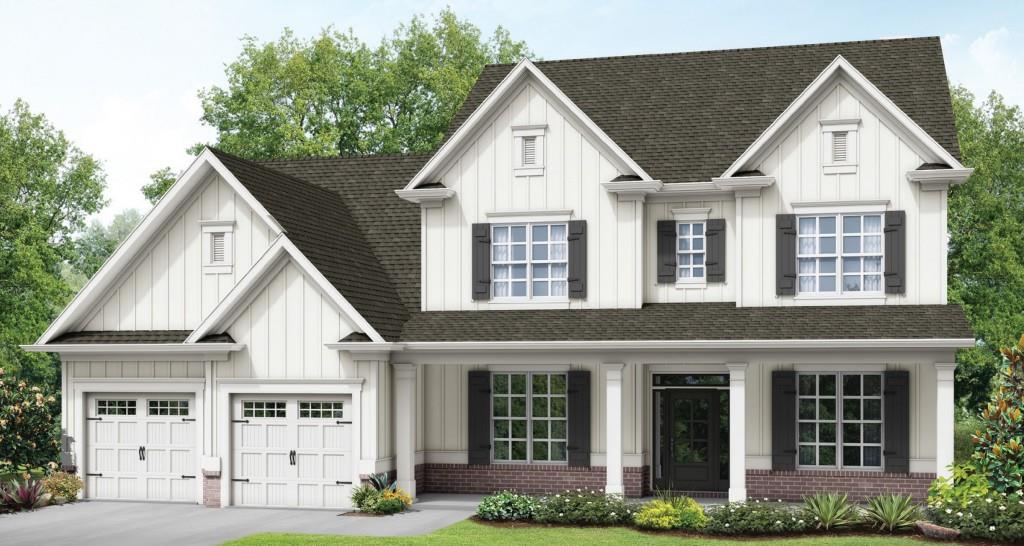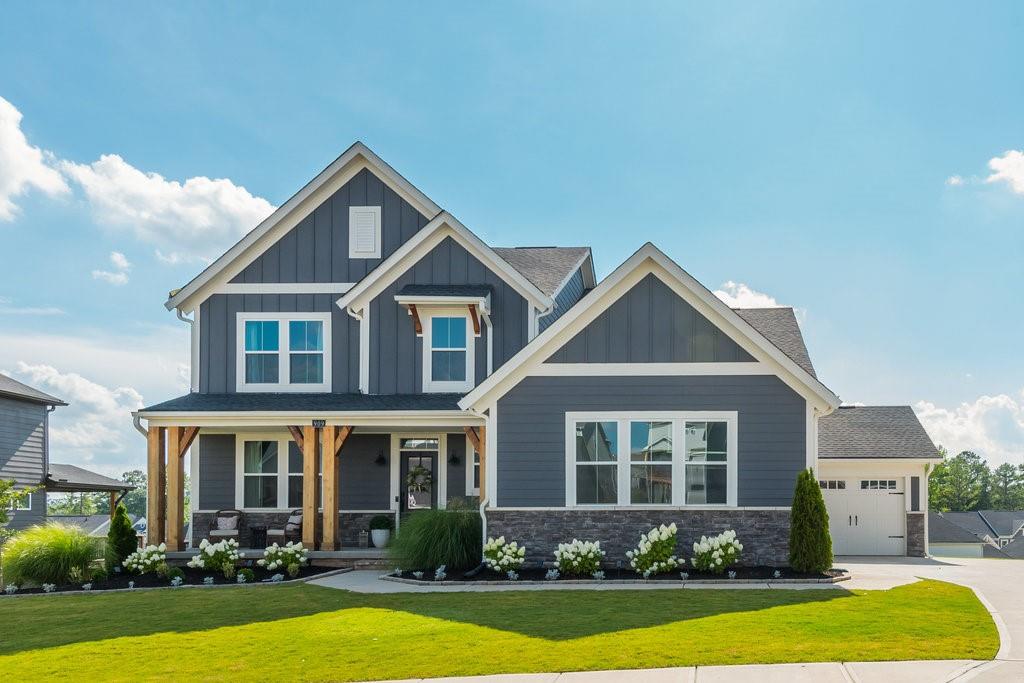Viewing Listing MLS# 402659657
Hoschton, GA 30548
- 4Beds
- 3Full Baths
- 1Half Baths
- N/A SqFt
- 2023Year Built
- 0.60Acres
- MLS# 402659657
- Residential
- Single Family Residence
- Active
- Approx Time on Market1 month, 24 days
- AreaN/A
- CountyJackson - GA
- Subdivision Scenic Falls Of Braselton
Overview
Introducing The Callaway, a newly constructed luxury residence that seamlessly blends elegance, sophistication, and charm, with every detail meticulously crafted. With (0.60) acre lot, the exterior boasts cement and brick siding, architectural shingle roof, covered front porch, and lush landscaping. This home offers a 2-car garage and 3-lane driveway for ample parking. Inside, the open-concept design is filled with natural light, featuring 4 bedrooms, 3 full bathrooms, 1 powder room, adorned with level 1 quartz countertops, tall doors, extensive trim work, including arched openings, and custom windows. The main floor showcases 10' ceilings, LVP flooring, gorgeous ceramic tile in bathrooms, and plush carpet in bedrooms. The entry foyer, framed by a custom wood door with side-lites, includes two coat closets and spacious storage closet. The main living areas are designed for both comfort and style, highlighted by a great room with vaulted ceilings, wood beams, wood burning fireplace with stone accents, and French doors leading to a covered patio for outdoor grilling and relaxation. The primary suite features custom windows and private bathroom with freestanding soaking tub, frameless glass shower, dual-sink vanity, and custom-designed walk-in closet. Two additional guest bedrooms share a full bathroom. The chefs kitchen features vaulted ceilings, tall white cabinets, large island with breakfast bar, walk-in pantry, stainless steel appliances, and spacious dining room. Upstairs, includes 9' ceilings, large media room/additional living space, oversized storage closet, vaulted bedroom with two access doors to attic storage, plus full bathroom. Enjoy quality living in Scenic Falls of Braselton, a beautiful established gated community with swimming pool, tennis/pickleball courts, clubhouse, playground, sidewalks, golf cart paths, and walking trails. Great location near I85, less than 15 minutes to Braselton NE Georgia Hospital, Chateau Elan, shopping and restaurants.
Association Fees / Info
Hoa: Yes
Hoa Fees Frequency: Annually
Hoa Fees: 1200
Community Features: Clubhouse, Homeowners Assoc, Pickleball, Playground, Pool, Sidewalks, Tennis Court(s)
Hoa Fees Frequency: Annually
Association Fee Includes: Reserve Fund
Bathroom Info
Main Bathroom Level: 2
Halfbaths: 1
Total Baths: 4.00
Fullbaths: 3
Room Bedroom Features: Master on Main
Bedroom Info
Beds: 4
Building Info
Habitable Residence: No
Business Info
Equipment: Irrigation Equipment
Exterior Features
Fence: None
Patio and Porch: Covered, Front Porch
Exterior Features: Garden
Road Surface Type: Paved
Pool Private: No
County: Jackson - GA
Acres: 0.60
Pool Desc: None
Fees / Restrictions
Financial
Original Price: $698,000
Owner Financing: No
Garage / Parking
Parking Features: Attached, Driveway, Garage, Garage Door Opener, Garage Faces Front, Kitchen Level
Green / Env Info
Green Energy Generation: None
Handicap
Accessibility Features: None
Interior Features
Security Ftr: Smoke Detector(s)
Fireplace Features: Factory Built, Great Room
Levels: Two
Appliances: Dishwasher, Electric Cooktop, Electric Oven, Electric Water Heater, Microwave, Range Hood, Self Cleaning Oven
Laundry Features: Electric Dryer Hookup, In Hall, Laundry Room, Main Level
Interior Features: Beamed Ceilings, Crown Molding, Entrance Foyer, High Ceilings 9 ft Upper, High Ceilings 10 ft Main, Recessed Lighting, Walk-In Closet(s)
Flooring: Carpet, Ceramic Tile
Spa Features: None
Lot Info
Lot Size Source: Builder
Lot Features: Back Yard, Front Yard, Landscaped
Misc
Property Attached: No
Home Warranty: No
Open House
Other
Other Structures: None
Property Info
Construction Materials: Brick, Cement Siding
Year Built: 2,023
Property Condition: New Construction
Roof: Shingle
Property Type: Residential Detached
Style: Craftsman, Traditional
Rental Info
Land Lease: No
Room Info
Kitchen Features: Breakfast Bar, Breakfast Room, Cabinets White, Eat-in Kitchen, Kitchen Island, Pantry Walk-In, View to Family Room
Room Master Bathroom Features: Separate Tub/Shower,Soaking Tub
Room Dining Room Features: Open Concept,Separate Dining Room
Special Features
Green Features: None
Special Listing Conditions: None
Special Circumstances: None
Sqft Info
Building Area Total: 3105
Building Area Source: Builder
Tax Info
Tax Parcel Letter: 111A-005A
Unit Info
Utilities / Hvac
Cool System: Ceiling Fan(s), Central Air, Electric, Zoned
Electric: 110 Volts, Other
Heating: Central, Electric, Zoned
Utilities: Cable Available, Electricity Available, Phone Available, Water Available
Sewer: Septic Tank
Waterfront / Water
Water Body Name: None
Water Source: Public
Waterfront Features: None
Directions
From I-85 to Exit 129-go East on Highway 53. (L) Highway 124. Go approximately 3 miles. (L) Highway 60. Go approximately 1 mile. (L) into Scenic Falls. Gate Access code will be provided by the Listing Agent.Listing Provided courtesy of Keller Williams Lanier Partners
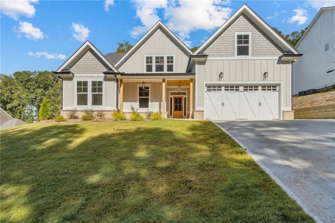
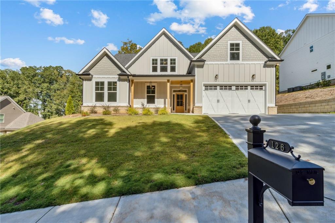
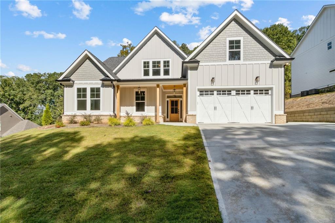
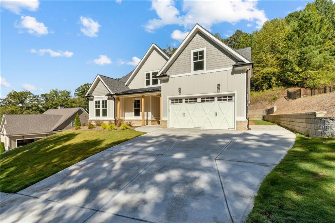
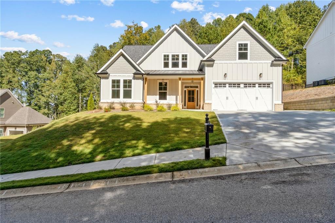
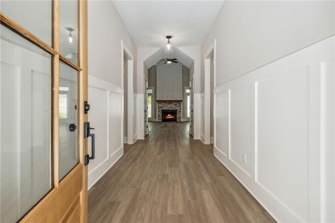
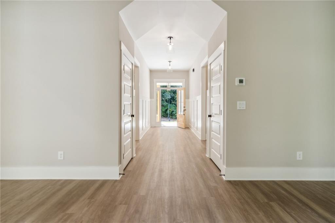
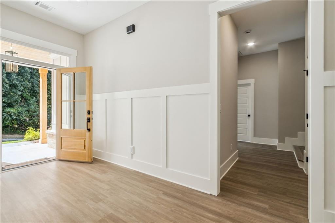
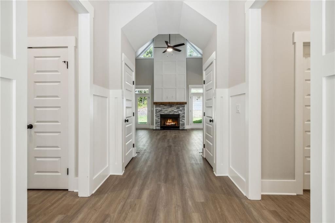
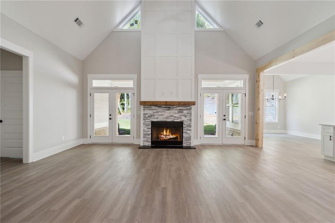
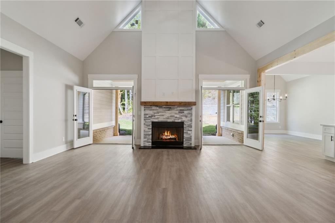
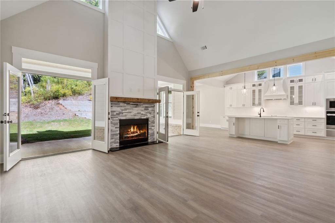
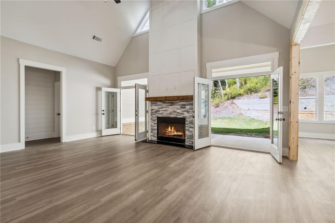
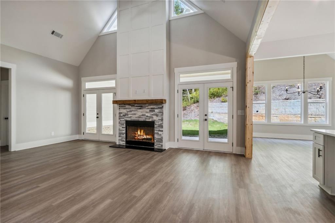
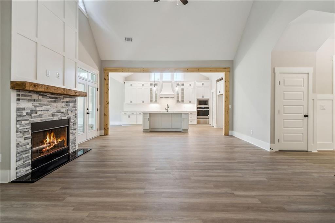
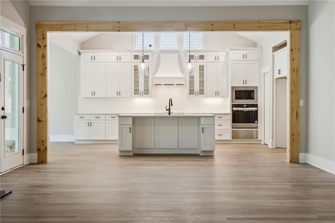
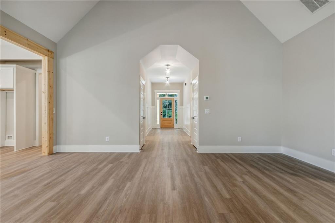
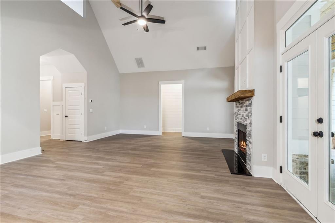
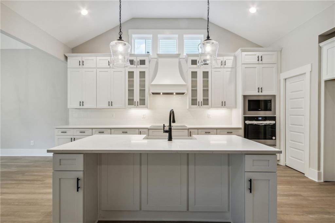
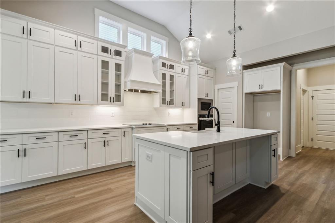
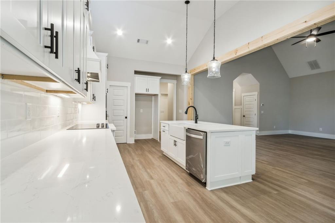

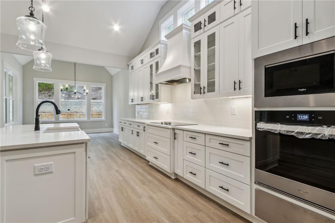
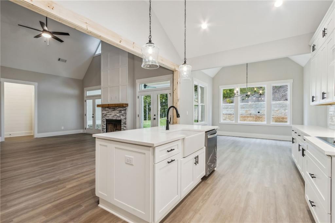
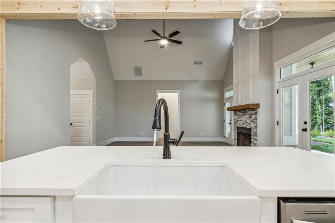
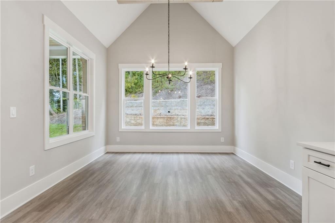
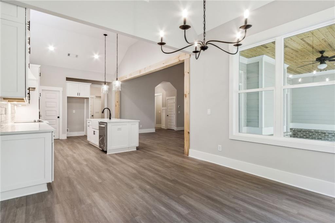
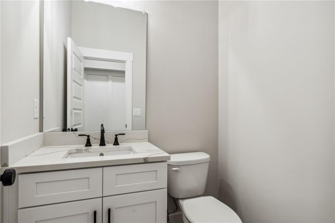
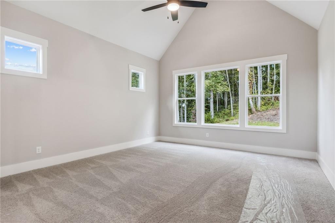
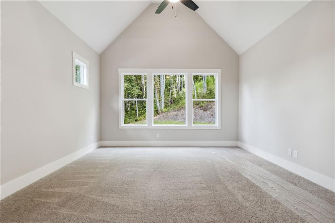
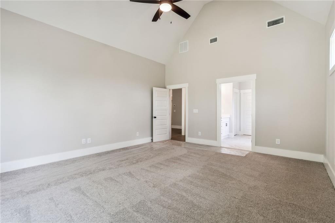
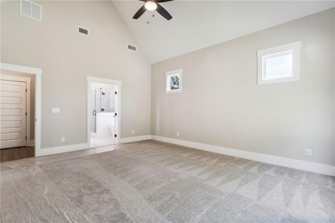
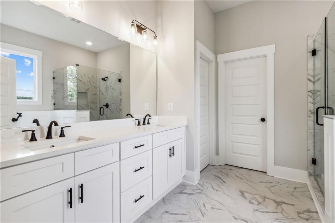
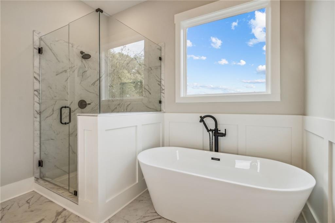
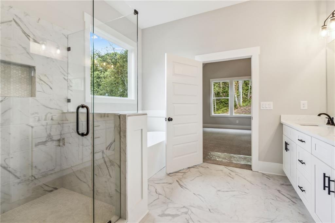
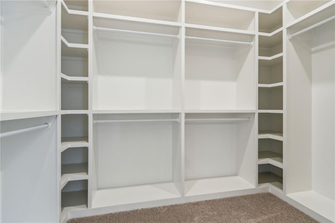
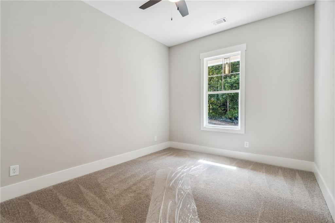
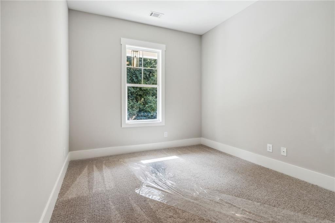
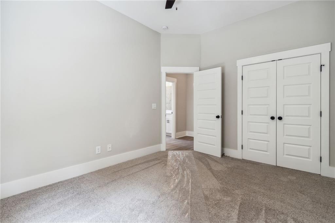
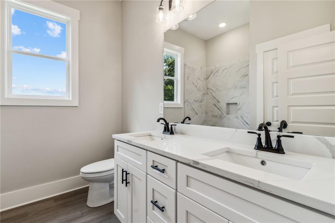
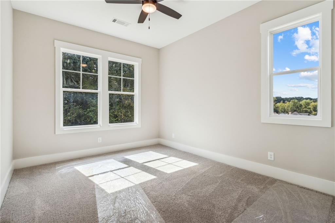
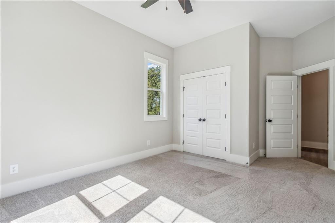
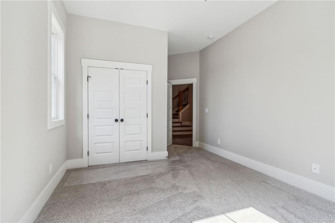
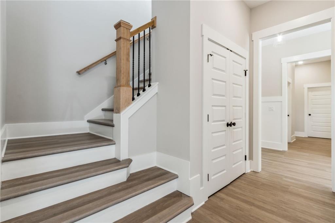
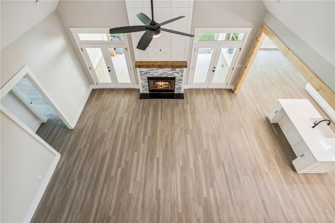
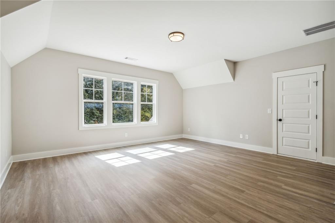
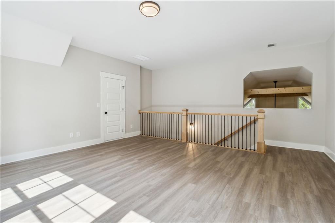
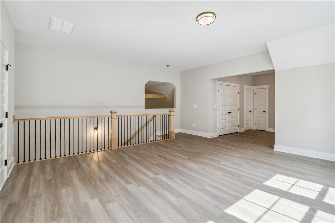
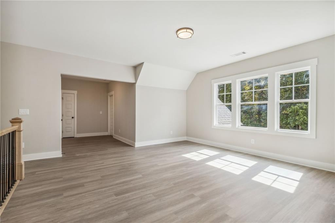
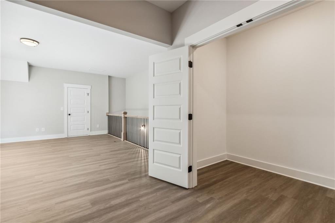
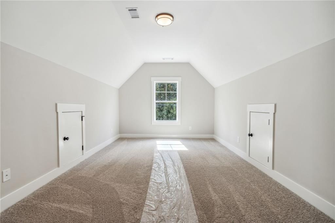
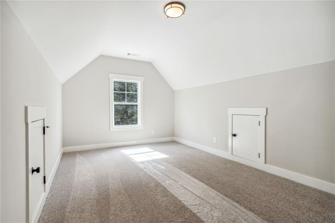
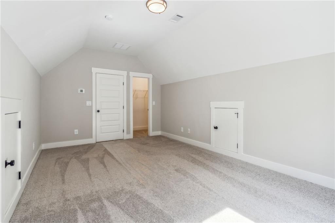
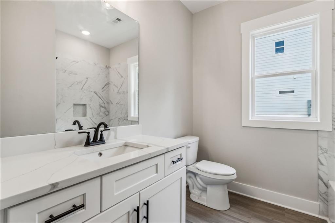
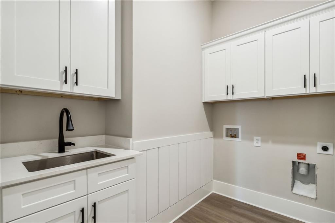
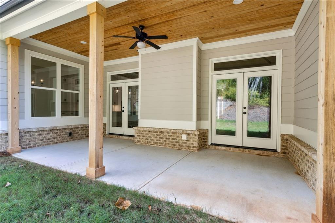
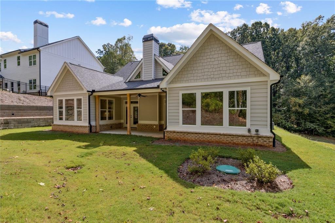
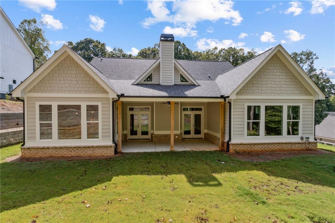
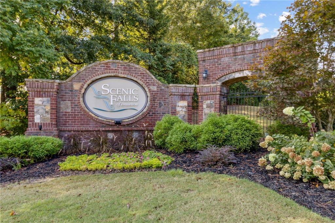
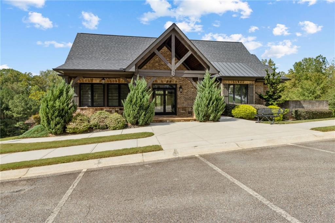
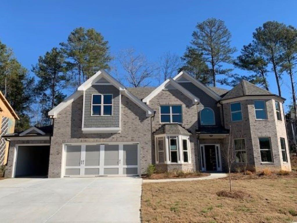
 MLS# 410840004
MLS# 410840004 