Viewing Listing MLS# 410198118
Hoschton, GA 30548
- 7Beds
- 5Full Baths
- 1Half Baths
- N/A SqFt
- 2016Year Built
- 0.24Acres
- MLS# 410198118
- Residential
- Single Family Residence
- Active
- Approx Time on Market13 days
- AreaN/A
- CountyGwinnett - GA
- Subdivision Ashbury Park
Overview
Here is your unique opportunity to own your dream home in the much sought after Mill Creek school district. With 7 bedrooms, 5.5 bathrooms including a finished and fully functional basement, you have plenty of rooms for everyone. The main entrance introduces you into the expansive two storey foyer with a view of the family room. Also on the main level is the gourmet kitchen which boasts of a large 10' island overlooking the dining and living areas. Don't you love it when your guests stay separate from immediate family members? Yes, the guest bedroom with a full bath on the main level provides you such privacy. The flight of wide stains stairs leads you to the upper level which features a media room/loft, oversized owner's suite and additional 3 bedrooms. This home also boasts of 2 enclosed decks with a view of the community for your relaxation.With a finished basement on the lower level, there are plenty rooms to accommodate the whole family or even for income. Hurry and schedule your viewing
Association Fees / Info
Hoa: Yes
Hoa Fees Frequency: Annually
Hoa Fees: 800
Community Features: Clubhouse, Homeowners Assoc, Playground, Pool, Sidewalks
Hoa Fees Frequency: Annually
Bathroom Info
Main Bathroom Level: 1
Halfbaths: 1
Total Baths: 6.00
Fullbaths: 5
Room Bedroom Features: Oversized Master
Bedroom Info
Beds: 7
Building Info
Habitable Residence: No
Business Info
Equipment: None
Exterior Features
Fence: None
Patio and Porch: Covered, Deck, Enclosed, Front Porch
Exterior Features: Balcony, Lighting, Rain Gutters
Road Surface Type: Asphalt
Pool Private: No
County: Gwinnett - GA
Acres: 0.24
Pool Desc: None
Fees / Restrictions
Financial
Original Price: $710,000
Owner Financing: No
Garage / Parking
Parking Features: Garage
Green / Env Info
Green Energy Generation: None
Handicap
Accessibility Features: None
Interior Features
Security Ftr: Carbon Monoxide Detector(s), Security Lights
Fireplace Features: Family Room
Levels: Two
Appliances: Dishwasher, Disposal, ENERGY STAR Qualified Appliances
Laundry Features: Laundry Room, Upper Level
Interior Features: Crown Molding, Disappearing Attic Stairs, Double Vanity, Entrance Foyer, Entrance Foyer 2 Story, High Ceilings 9 ft Upper, High Ceilings 10 ft Main
Flooring: Carpet, Ceramic Tile, Hardwood, Laminate
Spa Features: None
Lot Info
Lot Size Source: Public Records
Lot Features: Back Yard, Landscaped
Lot Size: x
Misc
Property Attached: No
Home Warranty: No
Open House
Other
Other Structures: Other
Property Info
Construction Materials: Brick Front
Year Built: 2,016
Property Condition: Resale
Roof: Shingle
Property Type: Residential Detached
Style: Traditional
Rental Info
Land Lease: No
Room Info
Kitchen Features: Cabinets Other, Eat-in Kitchen, Kitchen Island, Pantry Walk-In
Room Master Bathroom Features: Double Vanity,Separate Tub/Shower
Room Dining Room Features: Great Room
Special Features
Green Features: None
Special Listing Conditions: None
Special Circumstances: None
Sqft Info
Building Area Total: 4293
Building Area Source: Public Records
Tax Info
Tax Amount Annual: 8121
Tax Year: 2,023
Tax Parcel Letter: R3005-734
Unit Info
Utilities / Hvac
Cool System: Ceiling Fan(s), Central Air
Electric: 110 Volts
Heating: Central
Utilities: Cable Available, Electricity Available, Natural Gas Available, Sewer Available
Sewer: Public Sewer
Waterfront / Water
Water Body Name: None
Water Source: Public
Waterfront Features: None
Directions
gpsListing Provided courtesy of Homesmart
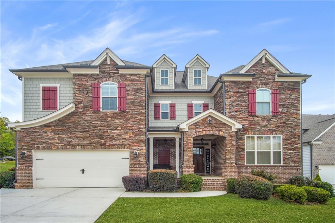
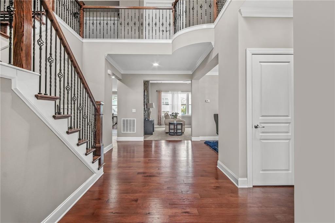
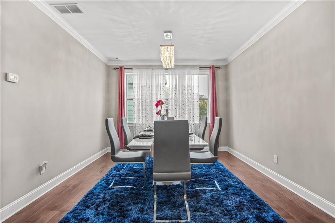
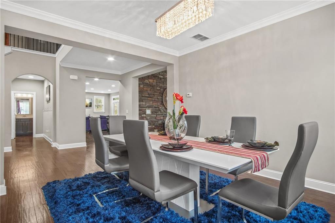
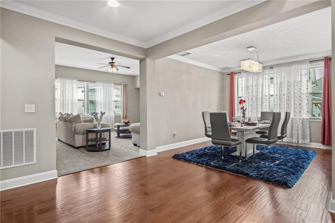
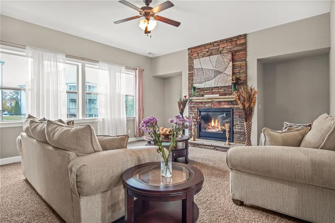
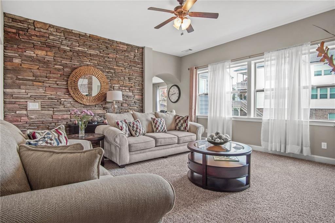
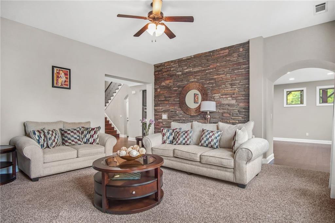
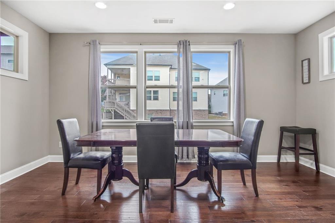
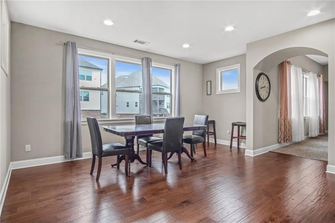
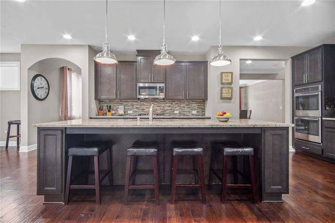
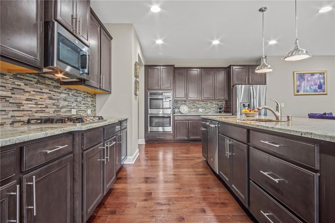
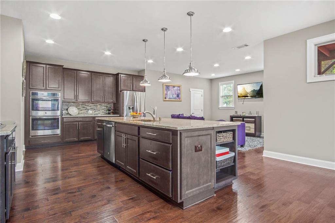
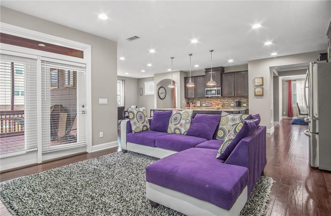
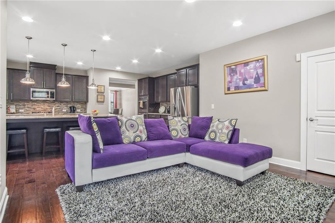
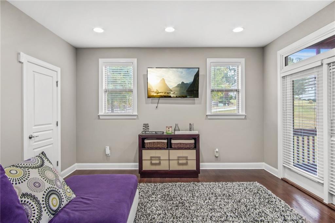
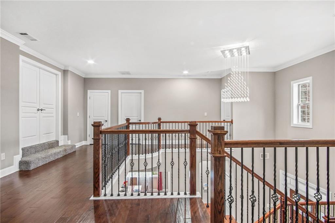
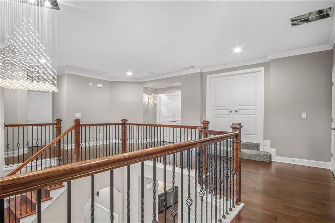
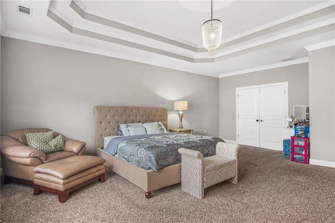
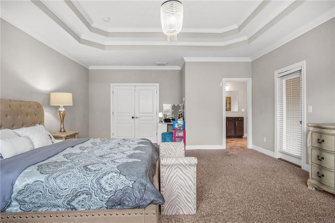
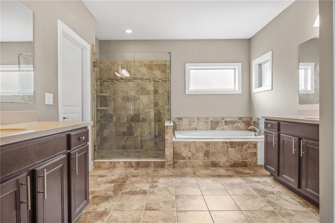
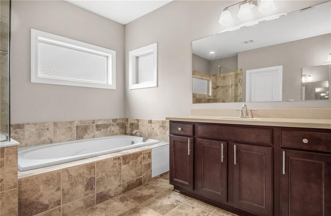
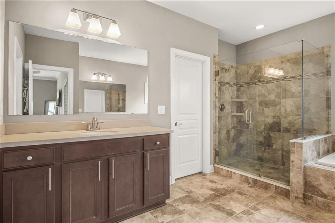
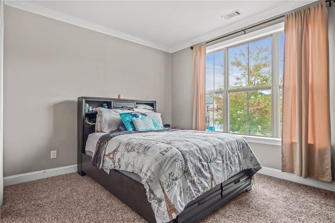
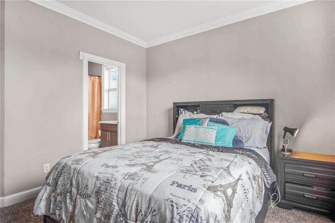
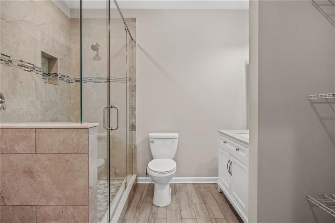
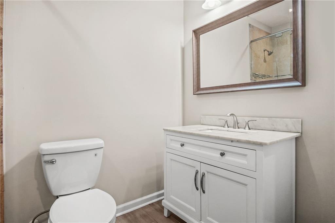
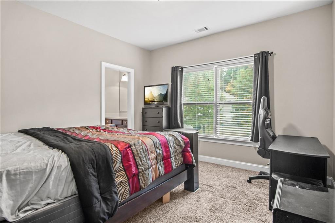
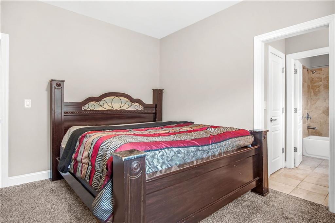
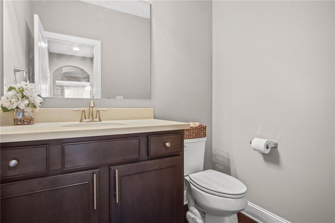
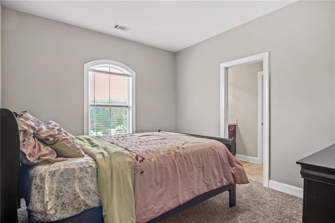
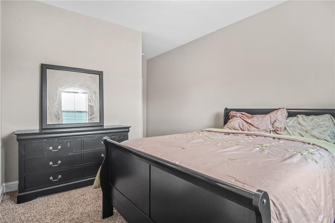
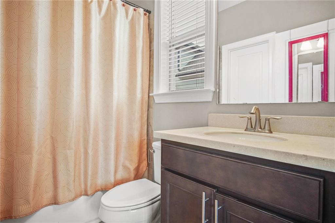
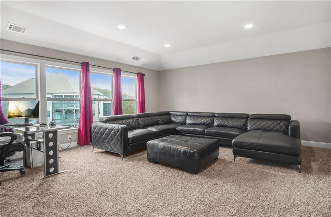
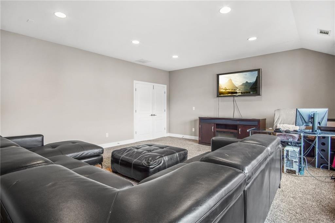
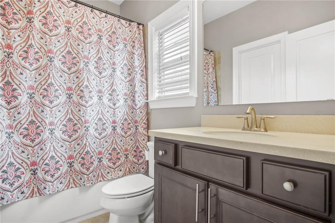
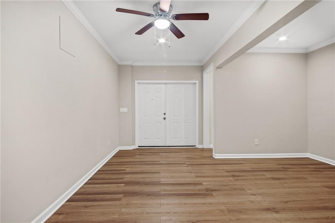
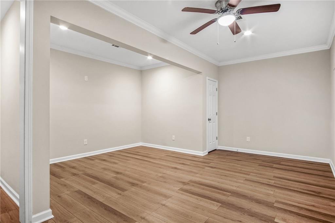
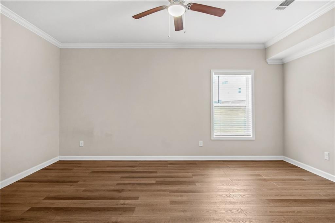
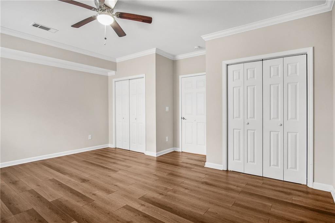
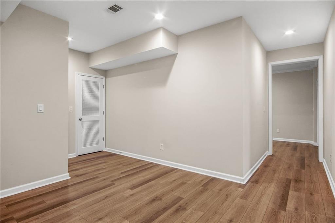
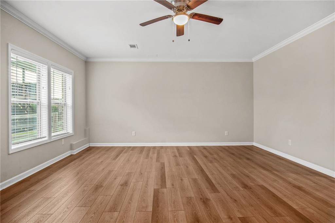
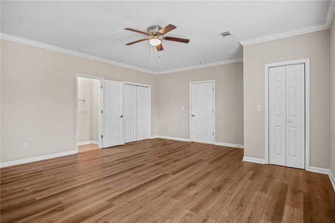
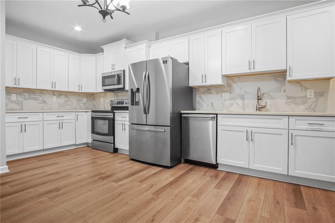
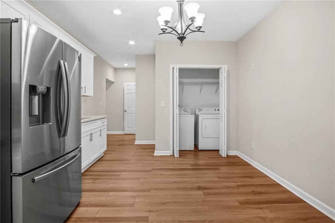
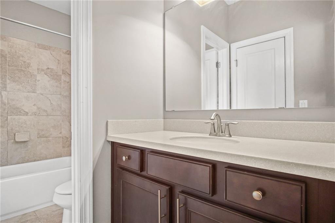
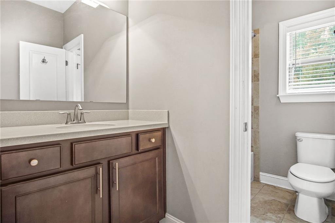
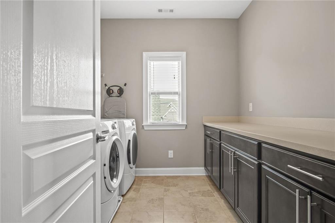
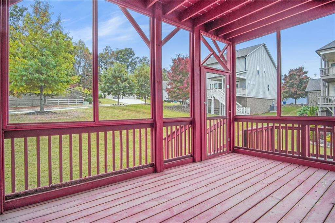
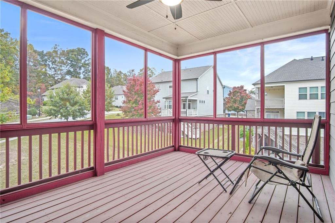
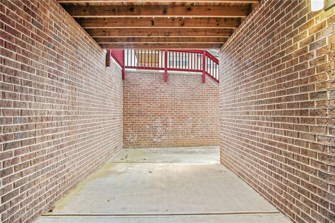
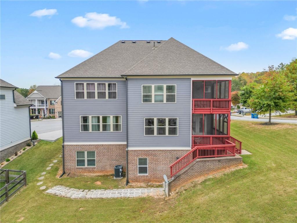
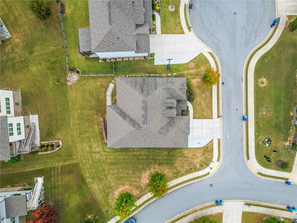
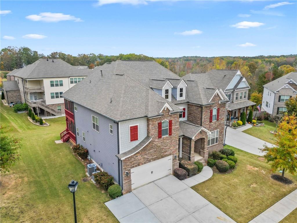
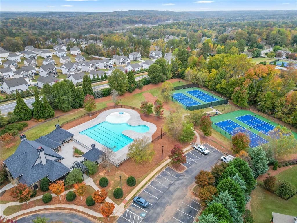
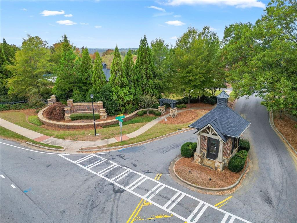
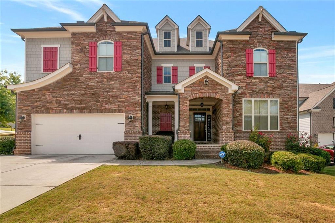
 MLS# 402597870
MLS# 402597870