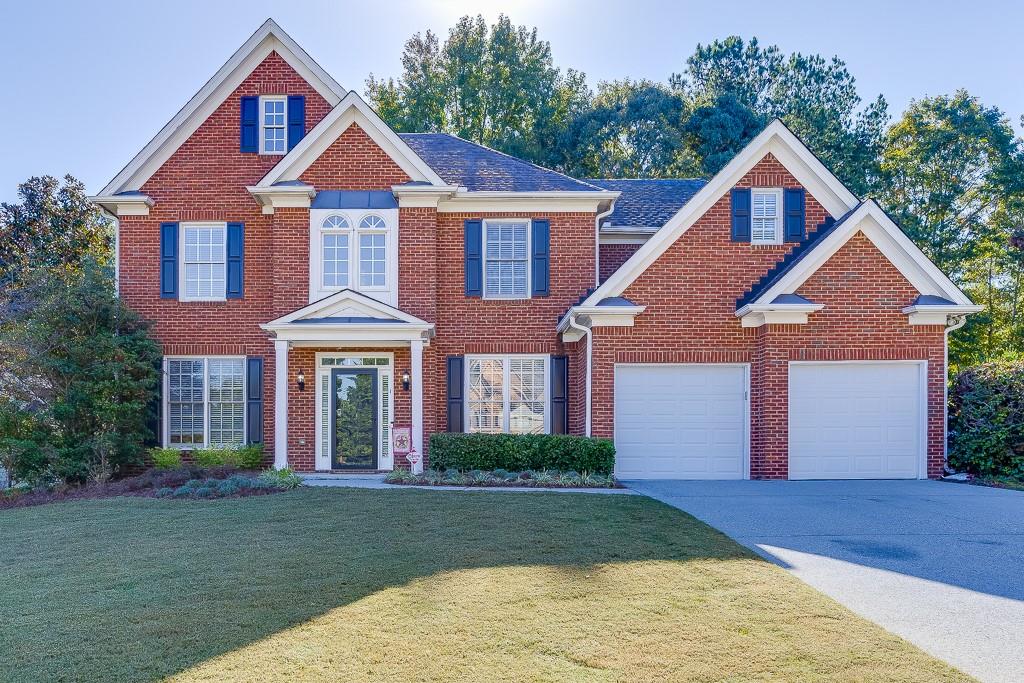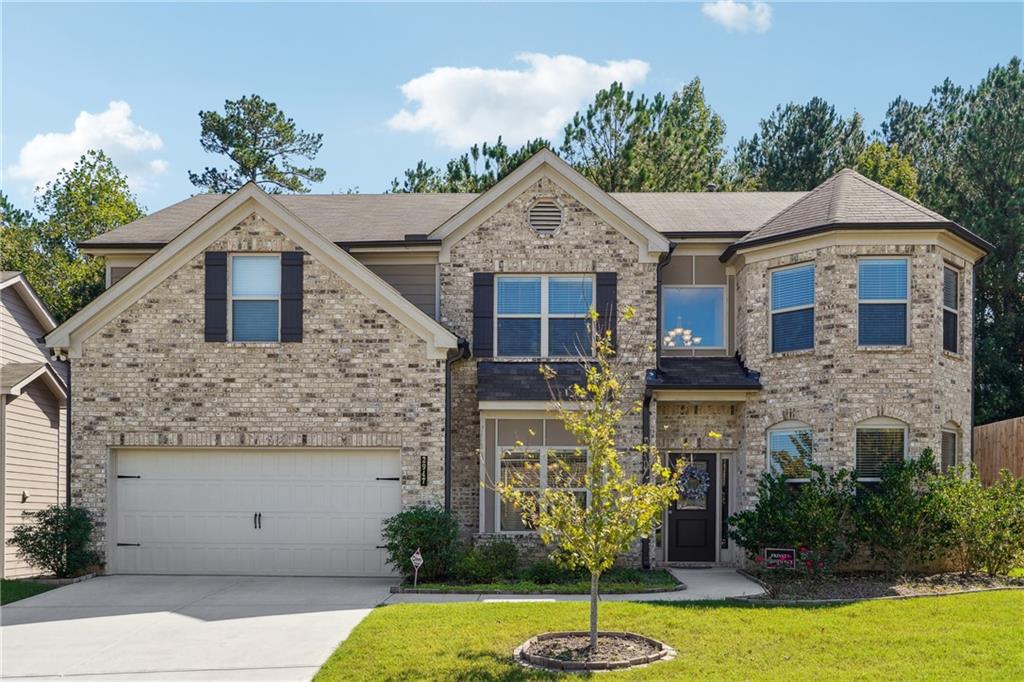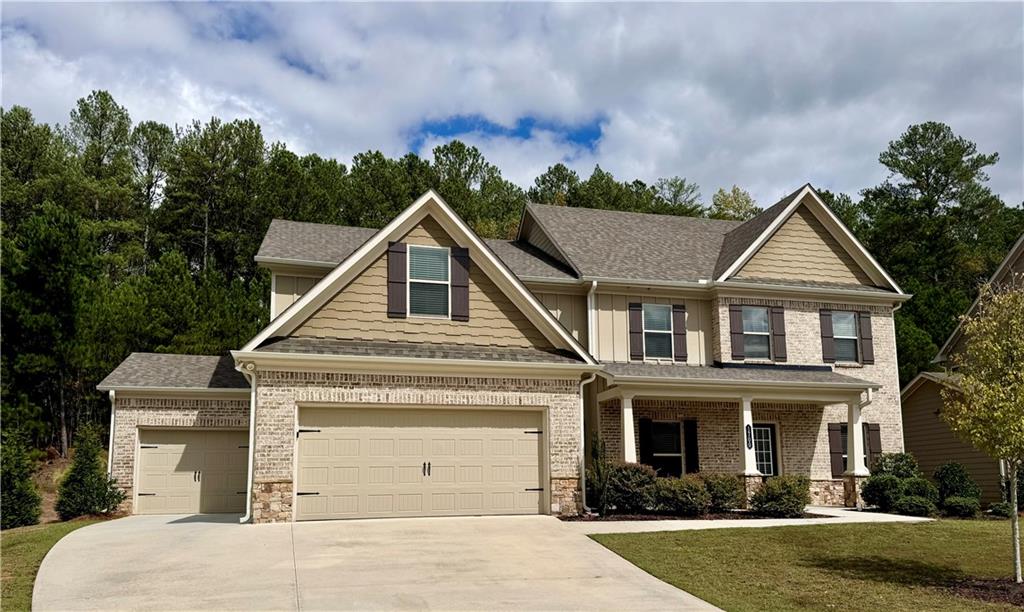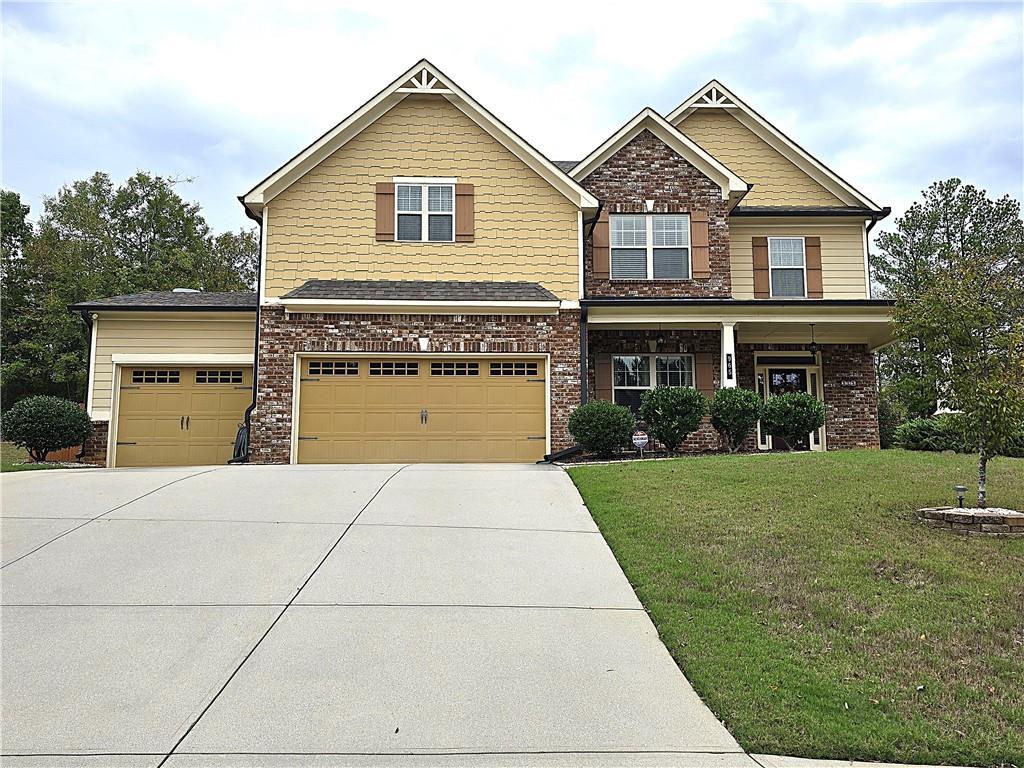Viewing Listing MLS# 402587894
Dacula, GA 30019
- 5Beds
- 2Full Baths
- 1Half Baths
- N/A SqFt
- 2000Year Built
- 0.25Acres
- MLS# 402587894
- Residential
- Single Family Residence
- Active
- Approx Time on Market2 months, 16 days
- AreaN/A
- CountyGwinnett - GA
- Subdivision Belfaire
Overview
Enchanting 5 Bedroom Retreat in Dacula!Welcome to 1471 Adair Hill Court, a stunning 5 bedroom, 2.5 bathroom haven in the heart of Dacula, GA. As you step inside, you'll be greeted by the bright and airy atmosphere, complete with soaring ceilings and an open floorplan perfect for entertaining. The spacious and updated kitchen has beautiful features including: brand new quartz countertops, modern large gold kitchen handles adding a touch of elegance, new light fixtures illuminating the space, and a large kitchen island ready for hosting family and friends. The Spacious Backyard Oasis has a fenced level yard perfect for outdoor gatherings and pets. New interior paint throughout provides a fresh and clean canvas. Additional features include new Vinyl Plank wood flooring throughout, updated lighting fixtures and high ceilings creating a sense of grandeur. The partially finished basement leaves plenty of space for potential customizations. Don't miss this incredible opportunity to own a piece of paradise in Dacula! Schedule a showing today and make 1471 Adair Hill Court your dream home.
Association Fees / Info
Hoa: Yes
Hoa Fees Frequency: Annually
Hoa Fees: 600
Community Features: Clubhouse, Homeowners Assoc, Near Schools, Near Shopping, Playground, Pool, Sidewalks, Street Lights, Tennis Court(s)
Hoa Fees Frequency: Annually
Association Fee Includes: Swim, Tennis
Bathroom Info
Main Bathroom Level: 1
Halfbaths: 1
Total Baths: 3.00
Fullbaths: 2
Room Bedroom Features: Master on Main
Bedroom Info
Beds: 5
Building Info
Habitable Residence: No
Business Info
Equipment: None
Exterior Features
Fence: Fenced
Patio and Porch: Deck
Exterior Features: Other
Road Surface Type: Concrete
Pool Private: No
County: Gwinnett - GA
Acres: 0.25
Pool Desc: None
Fees / Restrictions
Financial
Original Price: $549,900
Owner Financing: No
Garage / Parking
Parking Features: Garage, Level Driveway
Green / Env Info
Green Energy Generation: None
Handicap
Accessibility Features: None
Interior Features
Security Ftr: None
Fireplace Features: Living Room
Levels: Three Or More
Appliances: Dishwasher, Electric Cooktop, Electric Oven, Microwave
Laundry Features: In Hall, Main Level
Interior Features: Entrance Foyer 2 Story, Walk-In Closet(s)
Spa Features: None
Lot Info
Lot Size Source: Public Records
Lot Features: Back Yard, Cul-De-Sac, Level
Lot Size: x 88
Misc
Property Attached: No
Home Warranty: No
Open House
Other
Other Structures: None
Property Info
Construction Materials: Brick, HardiPlank Type
Year Built: 2,000
Property Condition: Resale
Roof: Shingle
Property Type: Residential Detached
Style: Traditional
Rental Info
Land Lease: No
Room Info
Kitchen Features: Cabinets White, Eat-in Kitchen, Kitchen Island, View to Family Room
Room Master Bathroom Features: Double Vanity,Separate Tub/Shower,Soaking Tub
Room Dining Room Features: Separate Dining Room
Special Features
Green Features: None
Special Listing Conditions: None
Special Circumstances: None
Sqft Info
Building Area Total: 2391
Building Area Source: Public Records
Tax Info
Tax Amount Annual: 1189
Tax Year: 2,023
Tax Parcel Letter: R2001G-026
Unit Info
Utilities / Hvac
Cool System: Central Air
Electric: Other
Heating: Natural Gas
Utilities: Electricity Available, Natural Gas Available, Water Available
Sewer: Public Sewer
Waterfront / Water
Water Body Name: None
Water Source: Public
Waterfront Features: None
Directions
SupraListing Provided courtesy of Virtual Properties Realty.com
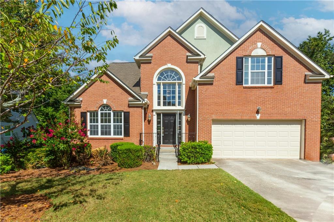
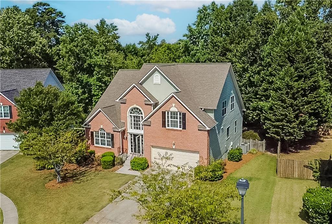
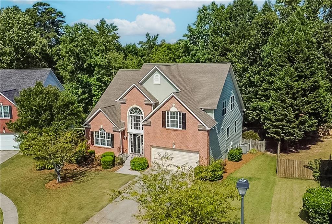
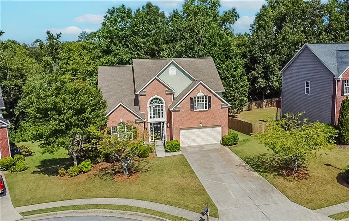
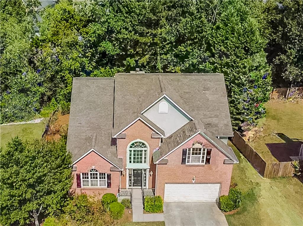
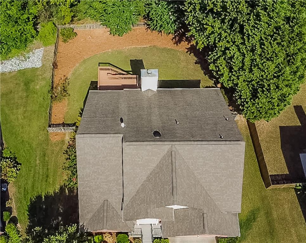
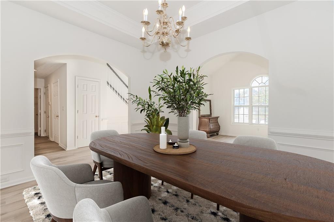
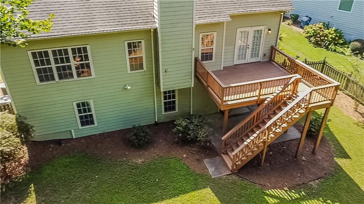
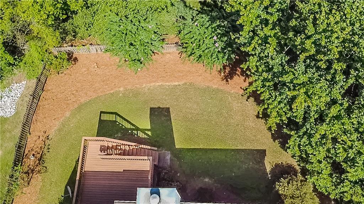
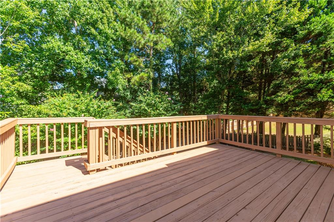
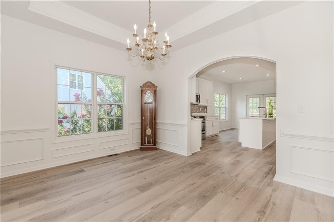
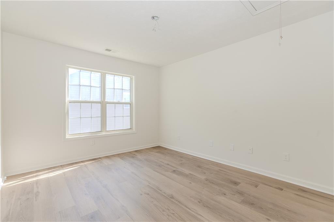
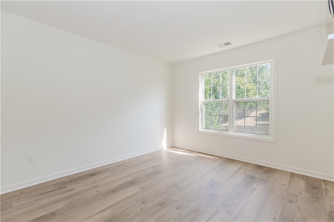
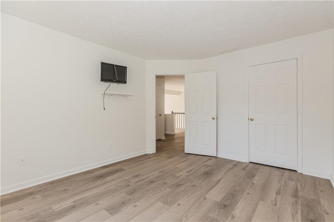
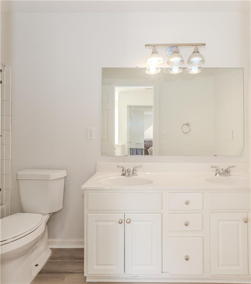
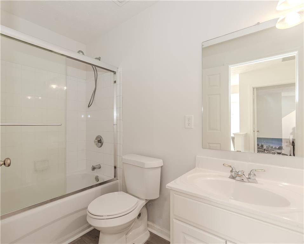
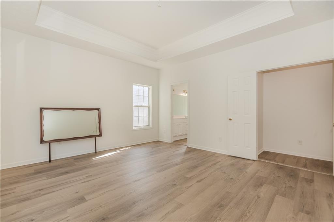
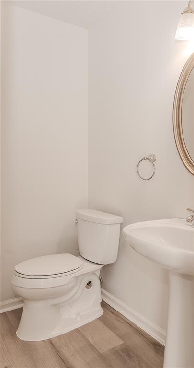
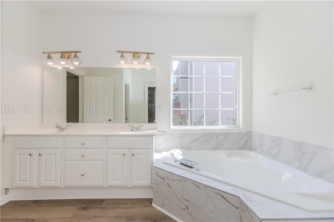
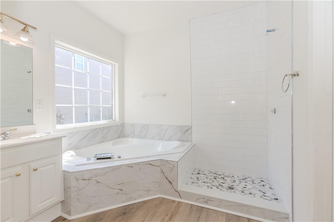
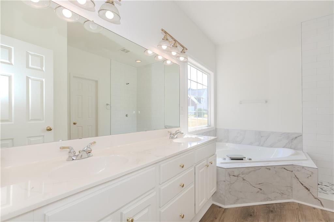
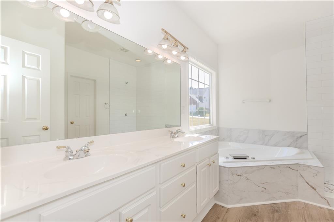
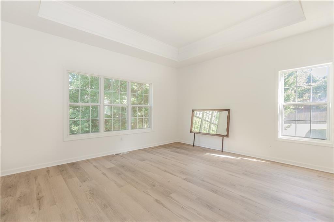
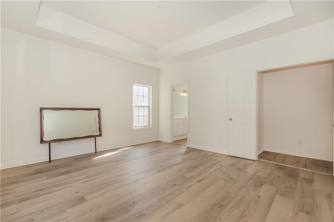
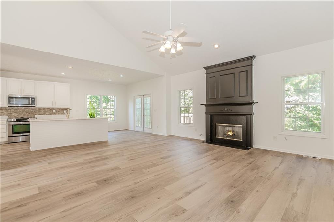
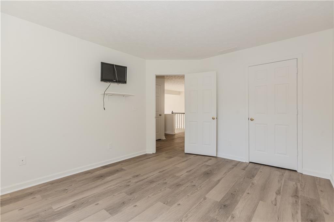
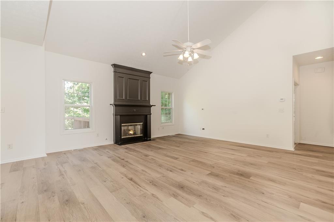
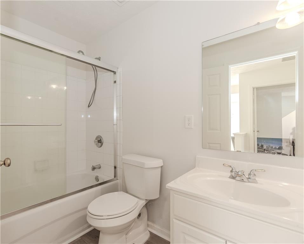
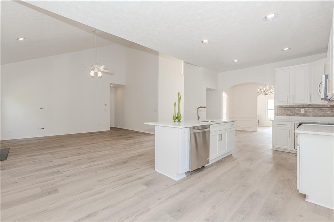
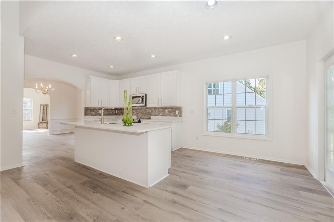
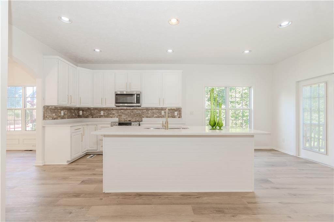
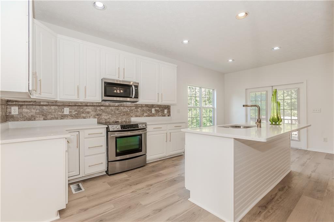
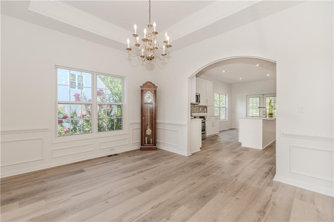
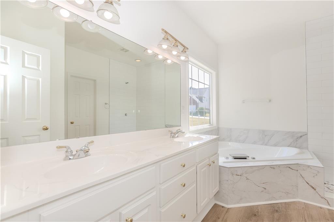
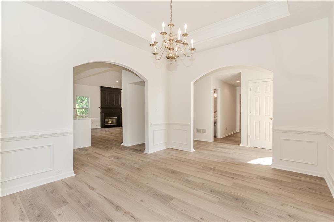
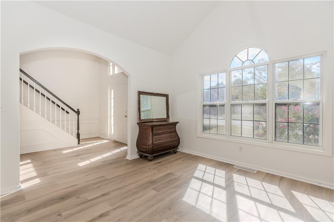
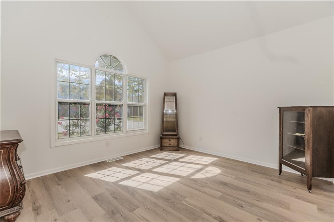
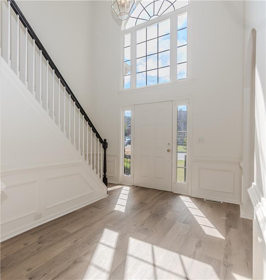
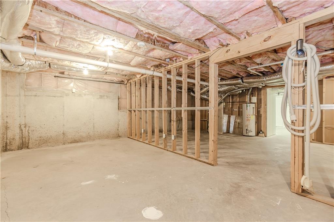
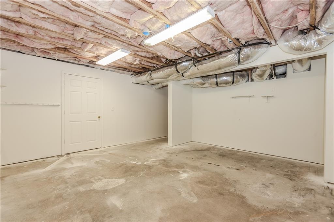
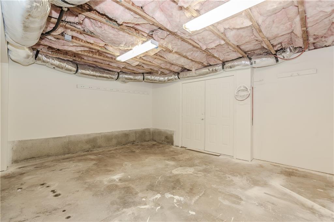
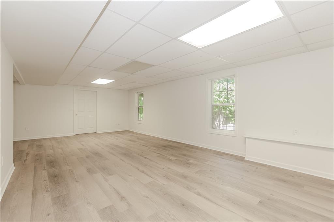
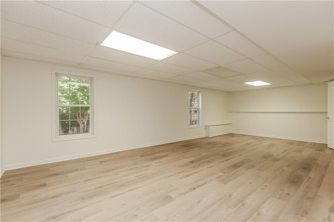
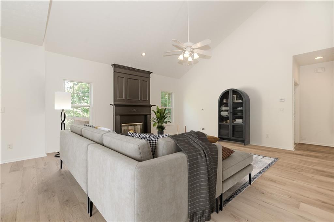
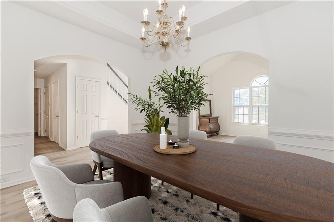
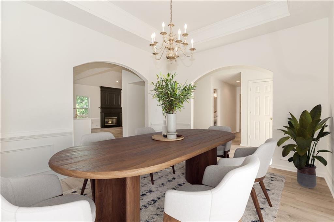

 MLS# 411823355
MLS# 411823355 