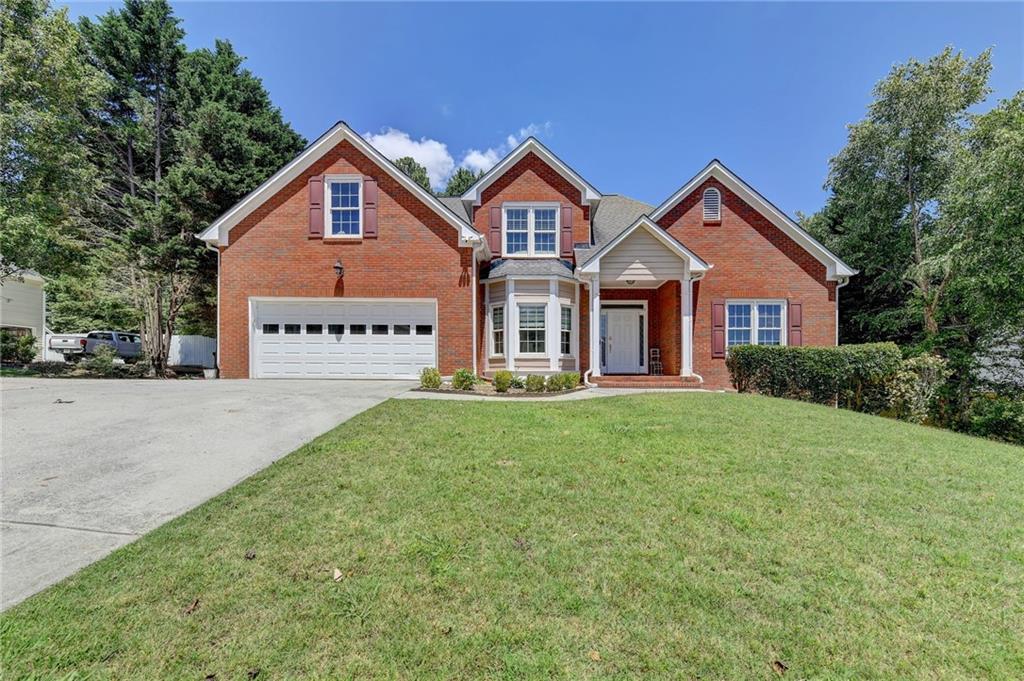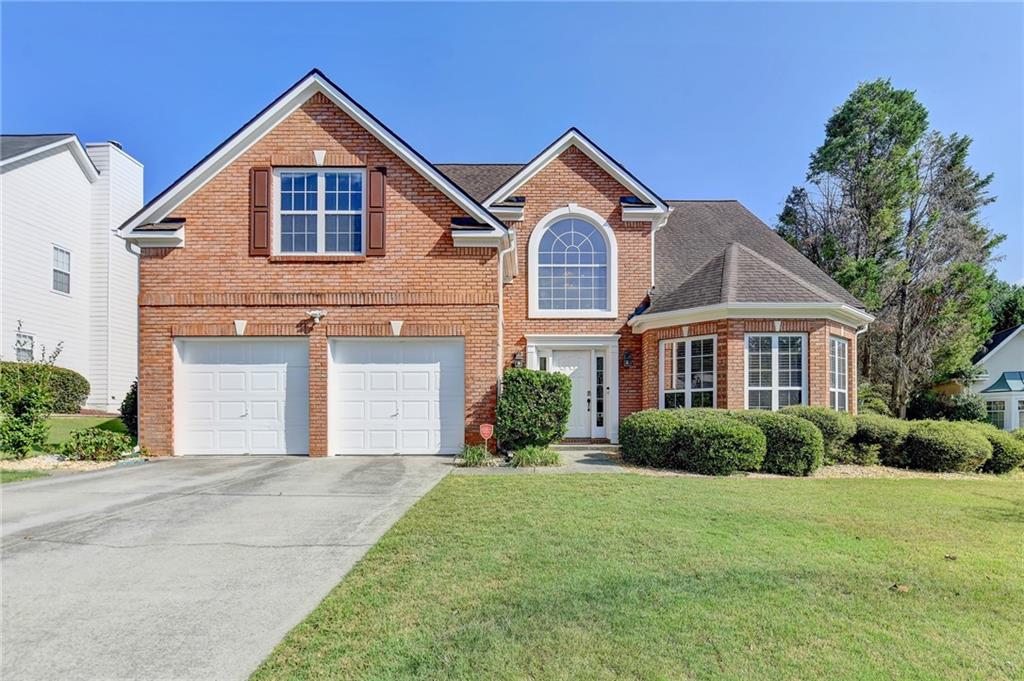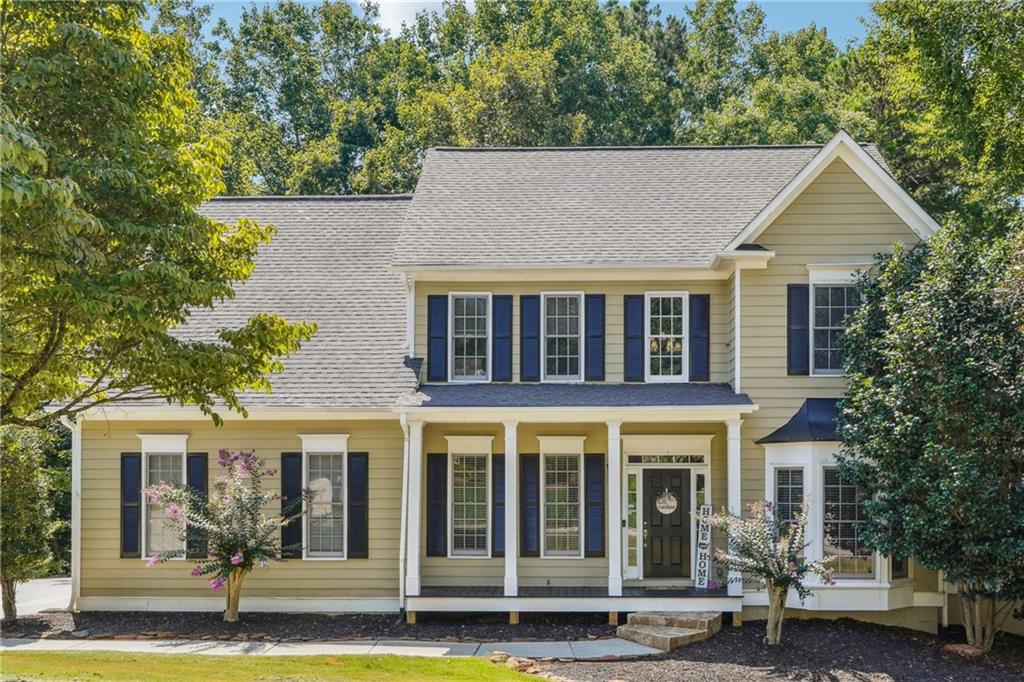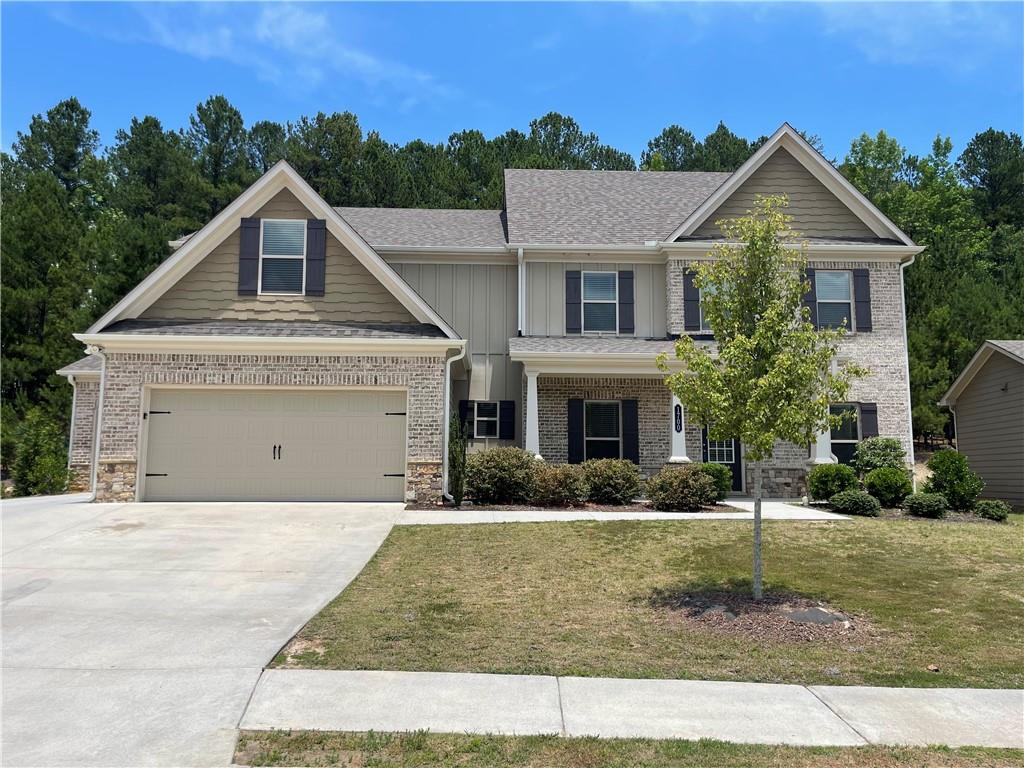Viewing Listing MLS# 411823355
Dacula, GA 30019
- 5Beds
- 3Full Baths
- 1Half Baths
- N/A SqFt
- 1999Year Built
- 0.32Acres
- MLS# 411823355
- Residential
- Single Family Residence
- Active
- Approx Time on Market1 day
- AreaN/A
- CountyGwinnett - GA
- Subdivision Belfaire
Overview
Welcome home! Rare find ready to move-in Master on main home. Newly painted exterior walls and trims. Hardwood floor throughout the entire house - no carpeted area. Recently renovated kitchen features all stainless-steel appliances including 2 french door refrigerators, white cabinets, solid surface countertop and fancy stainless-steel wall mounted range hood, etc. Oversized kitchen island overviews the living room area. Spacious open floor plan with grand two-story foyer and lofty two-story great room, formal living with lots of natural light, spacious dining room. French doors lead from eat-in breakfast area to small orchard garden in fenced-in backyard - Tons of fruit trees and bushes - 'SELLER IS WILLING TO REMOVE ALL TREES IN THE BACKYARD IF BUYER WANTS PLAIN GRASS YARD '. Laundry on main level and washer & dryer will stay. Upstairs find 4 spacious bedrooms, one full bathroom in hallway, and one full master bathroom. Fantastic location, award winning schools, socially active neighborhood with pool, tennis, playground, and basketball court!
Association Fees / Info
Hoa: Yes
Hoa Fees Frequency: Annually
Hoa Fees: 600
Community Features: Clubhouse, Homeowners Assoc, Near Schools, Near Shopping, Playground, Pool, Sidewalks, Street Lights, Tennis Court(s), Other
Bathroom Info
Main Bathroom Level: 1
Halfbaths: 1
Total Baths: 4.00
Fullbaths: 3
Room Bedroom Features: Master on Main
Bedroom Info
Beds: 5
Building Info
Habitable Residence: No
Business Info
Equipment: None
Exterior Features
Fence: Fenced, Wood
Patio and Porch: Patio
Exterior Features: Private Yard, Storage
Road Surface Type: Paved
Pool Private: No
County: Gwinnett - GA
Acres: 0.32
Pool Desc: None
Fees / Restrictions
Financial
Original Price: $509,900
Owner Financing: No
Garage / Parking
Parking Features: Attached, Garage, Garage Door Opener, Garage Faces Front, Level Driveway
Green / Env Info
Green Energy Generation: None
Handicap
Accessibility Features: Accessible Kitchen Appliances, Accessible Washer/Dryer
Interior Features
Security Ftr: Smoke Detector(s)
Fireplace Features: Factory Built, Gas Starter, Living Room
Levels: Two
Appliances: Dishwasher, Disposal, Dryer, Gas Range, Range Hood, Refrigerator, Washer
Laundry Features: Laundry Room, Main Level
Interior Features: Entrance Foyer 2 Story, High Ceilings 9 ft Main, High Speed Internet, Recessed Lighting, Walk-In Closet(s)
Flooring: Hardwood, Luxury Vinyl
Spa Features: None
Lot Info
Lot Size Source: Public Records
Lot Features: Back Yard, Cul-De-Sac, Front Yard, Level, Private
Lot Size: x 105
Misc
Property Attached: No
Home Warranty: No
Open House
Other
Other Structures: Shed(s)
Property Info
Construction Materials: Brick, HardiPlank Type
Year Built: 1,999
Property Condition: Resale
Roof: Shingle
Property Type: Residential Detached
Style: Traditional
Rental Info
Land Lease: No
Room Info
Kitchen Features: Breakfast Bar, Cabinets White, Eat-in Kitchen, Kitchen Island, Pantry, Stone Counters, View to Family Room
Room Master Bathroom Features: Separate Tub/Shower
Room Dining Room Features: Separate Dining Room
Special Features
Green Features: None
Special Listing Conditions: None
Special Circumstances: None
Sqft Info
Building Area Total: 2884
Building Area Source: Public Records
Tax Info
Tax Amount Annual: 6477
Tax Year: 2,023
Tax Parcel Letter: R2001G-031
Unit Info
Utilities / Hvac
Cool System: Ceiling Fan(s), Central Air, Electric, Zoned
Electric: Other
Heating: Central, Forced Air, Natural Gas
Utilities: Cable Available, Electricity Available, Natural Gas Available, Phone Available, Sewer Available, Underground Utilities, Water Available
Sewer: Public Sewer
Waterfront / Water
Water Body Name: None
Water Source: Public
Waterfront Features: None
Directions
Use GPSListing Provided courtesy of Focus Realty Investment

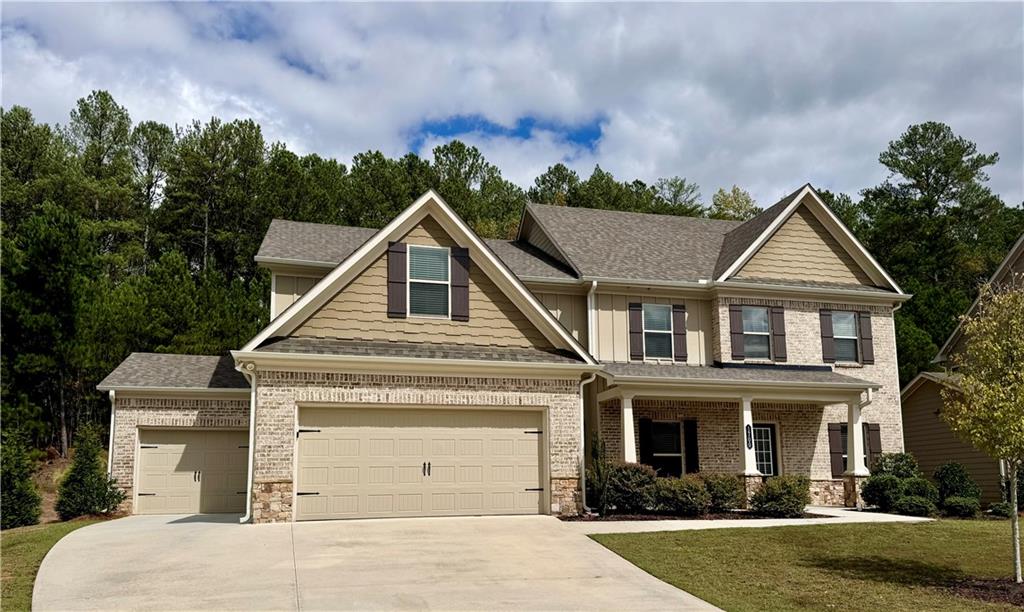
 MLS# 407188804
MLS# 407188804 